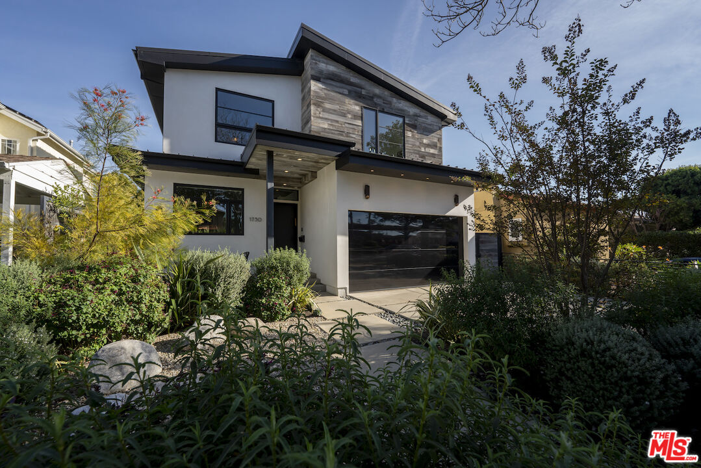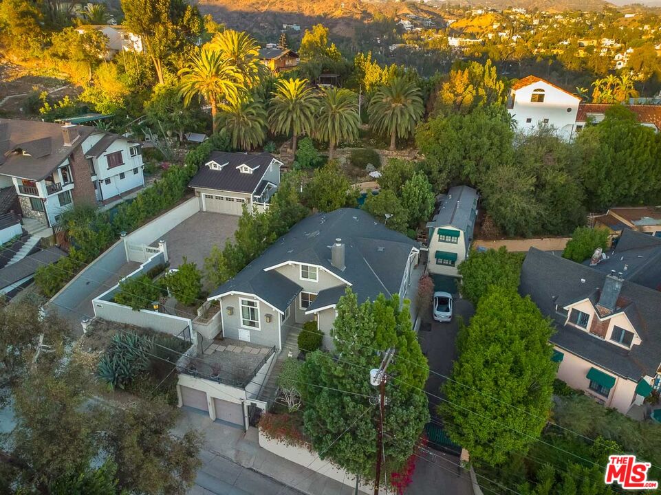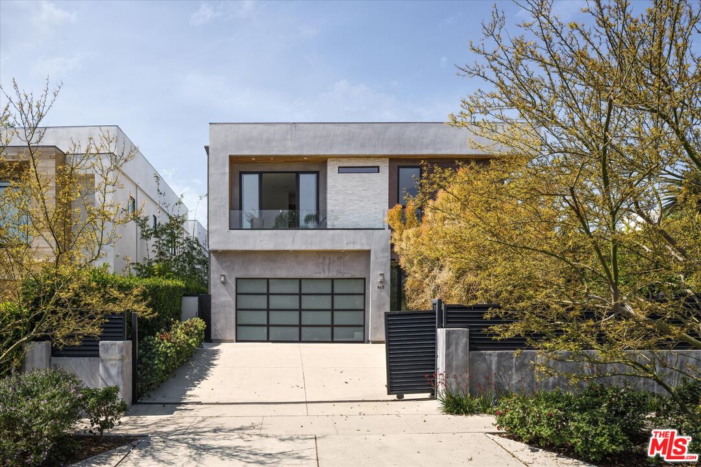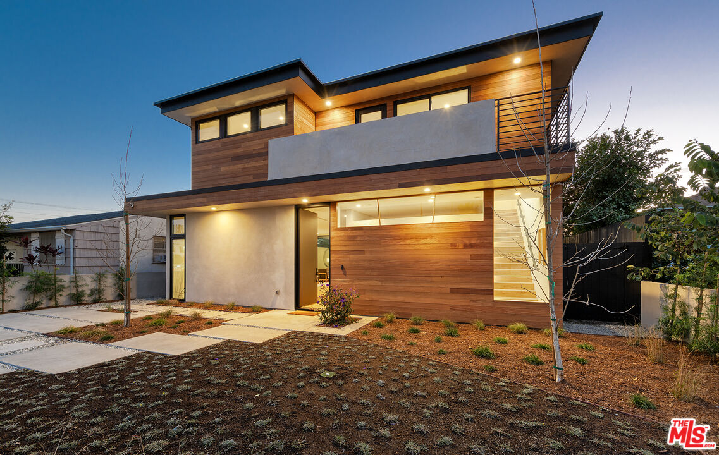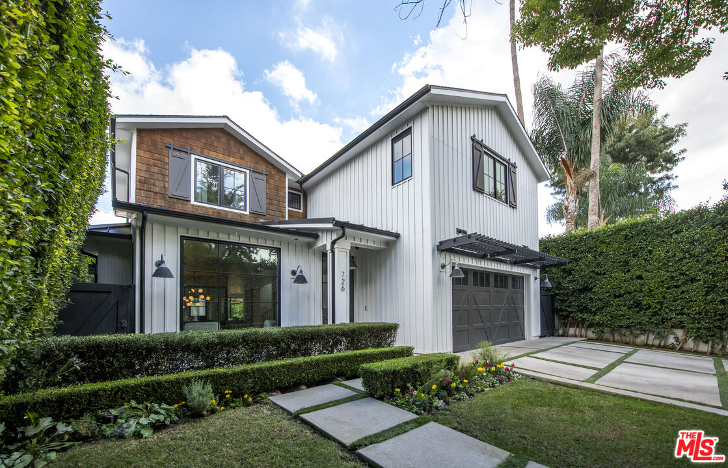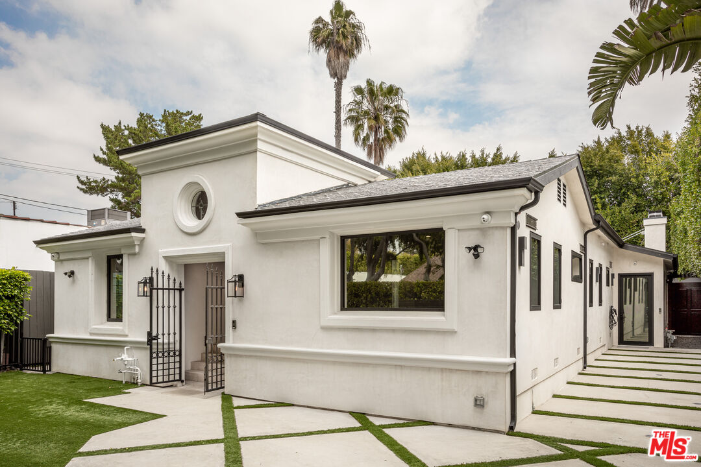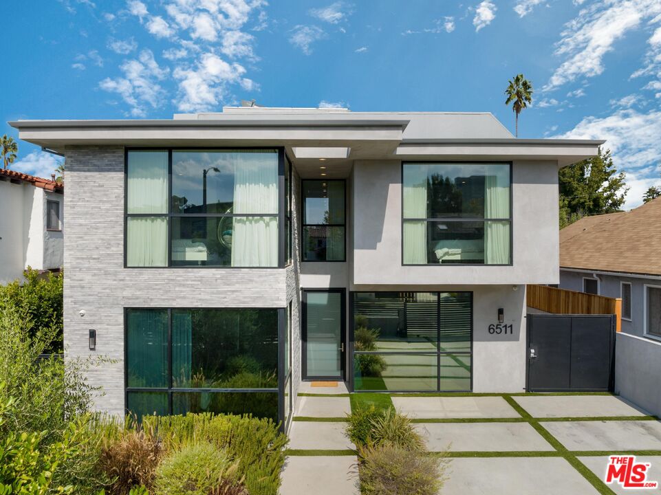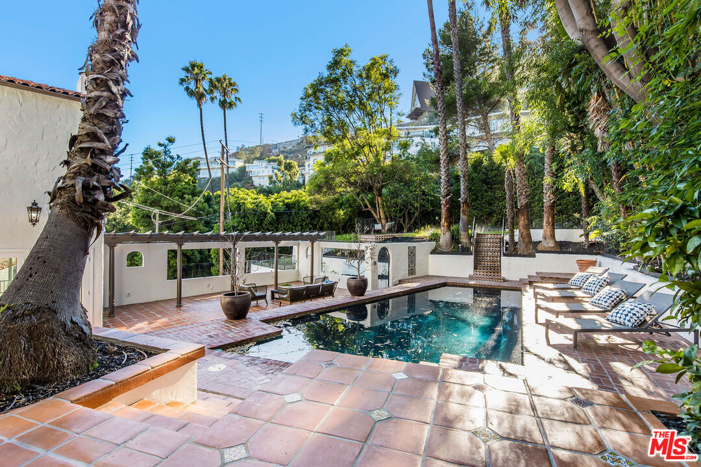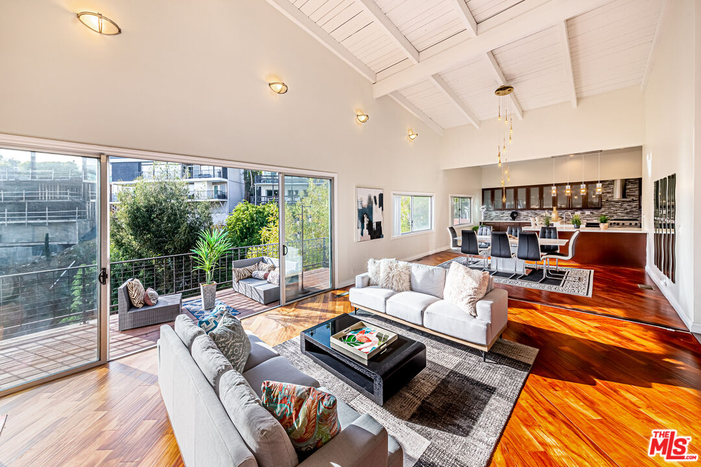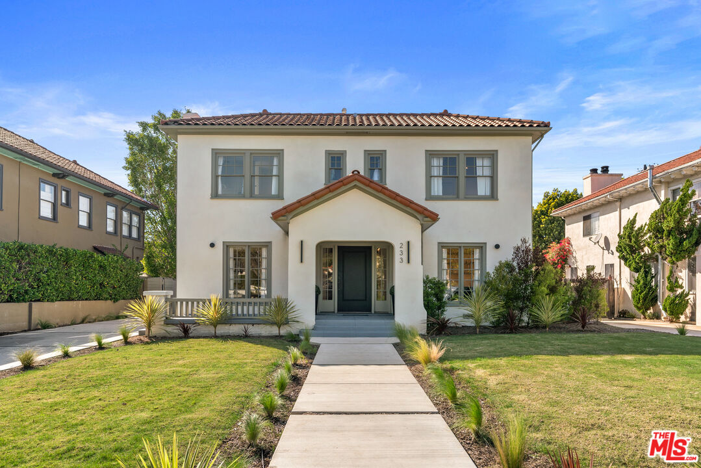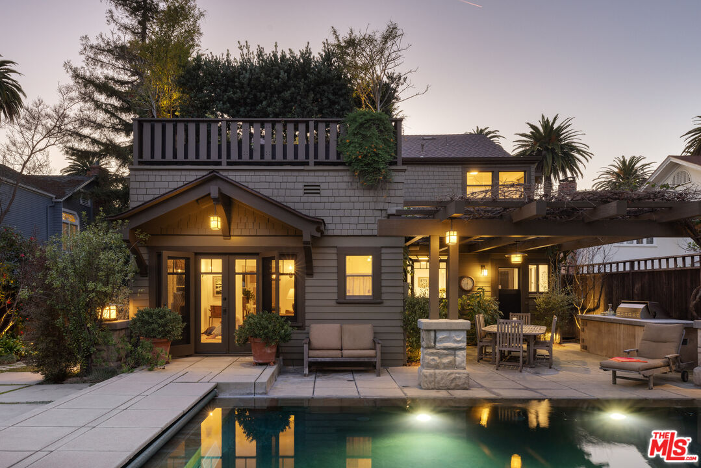Introducing this exquisitely designed 5 bedroom, 4 1/2 bath home in the sought-after Crestview neighborhood, adjacent to Beverlywood. Host all your friends and family in this entertainers paradise designed by the award-winning JAC Interiors. Boasting high-end details throughout including light fixtures by Kelly Wearstler, custom marble fireplace, tile by Ann Sacks, stunning custom built-ins, and appliances by Wolf, Bosch, and Sub-Zero, this home truly is your oasis in the city. The light-filled open floor plan creates the ultimate in indoor/outdoor California living, with folding La Cantina doors opening to a spa-like backyard with two decks, a sparkling pool, multiple seating areas for entertaining, including a heated pergola so you can dine beneath the stars. The chef’s kitchen, featuring two full-sized sinks, two dishwashers, two ovens, a massive Sub-Zero refrigerator, plenty of cabinets, and a spacious pantry, can handle the largest meals as the family gathers around the gorgeous, marble waterfall island. A brass hand-washing sink in the butlers pantry elevates the experience. Afterwards, retreat upstairs to the primary suite which features a steam shower, a spa tub, and a 400 square foot balcony with views of the Hollywood Hills. Find three additional spacious bedrooms upstairs and an office/guest room suite downstairs. Dual Nest controls, Sonos, Control4 home automation as well as electric car chargers complete the package. Truly a one-of-a-kind trophy residence for those with sophisticated style and discerning taste.
Property Details
Price:
$3,199,000
MLS #:
24-358887
Status:
Sold ((Apr 12, 2024))
Beds:
5
Baths:
5
Address:
1750 S Sherbourne Dr
Type:
Single Family
Subtype:
Single Family Residence
Neighborhood:
beverlywoodvicinity
City:
Los Angeles
Listed Date:
Mar 4, 2024
State:
CA
Finished Sq Ft:
3,248
Lot Size:
5,639 sqft / 0.13 acres (approx)
Year Built:
1939
Schools
Interior
Cooling
Central
Flooring
Engineered Hardwood
Heating
Central
Laundry
Laundry Area, On Upper Level, In Closet
Exterior
Building Type
Detached
Common Walls
Detached/ No Common Walls
Other Structures
None
Parking Garage
Driveway, Garage – 2 Car
Pool Description
Heated, In Ground, Lap Pool
Spa
Heated, Hot Tub, In Ground
Style
Modern
Financial
See this Listing
Mortgage Calculator
Map
Community
- Address1750 S Sherbourne Dr Los Angeles CA
- AreaBeverlywood Vicinity
- CityLos Angeles
- CountyLos Angeles
Similar Listings Nearby
- 1960 Hillcrest Rd
Los Angeles, CA$4,150,000
4.76 miles away
- 845 N Genesee Ave
Los Angeles, CA$4,100,000
3.04 miles away
- 3985 Mclaughlin Ave
Los Angeles, CA$4,100,000
3.73 miles away
- 726 N Alta Vista Blvd
Los Angeles, CA$4,100,000
3.24 miles away
- 540 Westmount Dr
West Hollywood, CA$4,099,000
2.41 miles away
- 6511 Maryland Dr
Los Angeles, CA$4,095,000
1.59 miles away
- 1616 Queens Rd
Los Angeles, CA$4,090,000
3.71 miles away
- 9314 Sierra Mar Dr
Los Angeles, CA$4,000,000
3.49 miles away
- 233 S Larchmont Blvd
Los Angeles, CA$3,999,000
3.62 miles away
- 146 S Norton Ave
Los Angeles, CA$3,999,000
4.04 miles away
Courtesy of Alison Turner at The Beverly Hills Estates. The information being provided by CARETS (CLAW, CRISNet MLS, DAMLS, CRMLS, i-Tech MLS, and/or VCRDS) is for the visitor’s personal, non-commercial use and may not be used for any purpose other than to identify prospective properties visitor may be interested in purchasing.
Any information relating to a property referenced on this web site comes from the Internet Data Exchange (IDX) program of CARETS. This web site may reference real estate listing(s) held by a brokerage firm other than the broker and/or agent who owns this web site.
The accuracy of all information, regardless of source, including but not limited to square footages and lot sizes, is deemed reliable but not guaranteed and should be personally verified through personal inspection by and/or with the appropriate professionals. The data contained herein is copyrighted by CARETS, CLAW, CRISNet MLS, DAMLS, CRMLS, i-Tech MLS and/or VCRDS and is protected by all applicable copyright laws. Any dissemination of this information is in violation of copyright laws and is strictly prohibited.
CARETS, California Real Estate Technology Services, is a consolidated MLS property listing data feed comprised of CLAW (Combined LA/Westside MLS), CRISNet MLS (Southland Regional AOR), DAMLS (Desert Area MLS), CRMLS (California Regional MLS), i-Tech MLS (Glendale AOR/Pasadena Foothills AOR) and VCRDS (Ventura County Regional Data Share). This site was last updated 2024-04-27.
Any information relating to a property referenced on this web site comes from the Internet Data Exchange (IDX) program of CARETS. This web site may reference real estate listing(s) held by a brokerage firm other than the broker and/or agent who owns this web site.
The accuracy of all information, regardless of source, including but not limited to square footages and lot sizes, is deemed reliable but not guaranteed and should be personally verified through personal inspection by and/or with the appropriate professionals. The data contained herein is copyrighted by CARETS, CLAW, CRISNet MLS, DAMLS, CRMLS, i-Tech MLS and/or VCRDS and is protected by all applicable copyright laws. Any dissemination of this information is in violation of copyright laws and is strictly prohibited.
CARETS, California Real Estate Technology Services, is a consolidated MLS property listing data feed comprised of CLAW (Combined LA/Westside MLS), CRISNet MLS (Southland Regional AOR), DAMLS (Desert Area MLS), CRMLS (California Regional MLS), i-Tech MLS (Glendale AOR/Pasadena Foothills AOR) and VCRDS (Ventura County Regional Data Share). This site was last updated 2024-04-27.
1750 S Sherbourne Dr
Los Angeles, CA
LIGHTBOX-IMAGES

