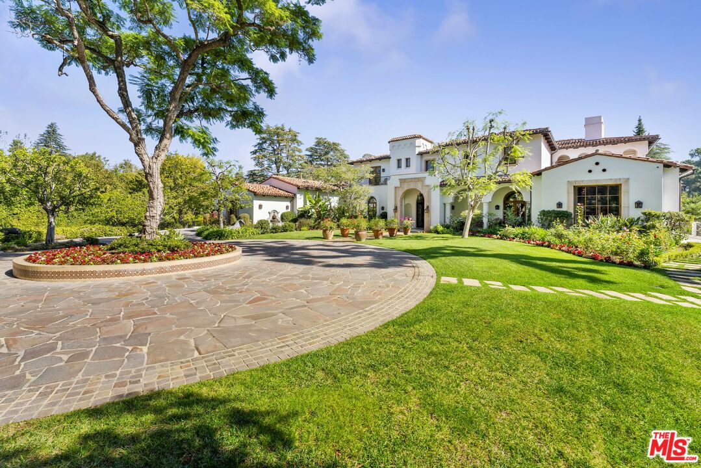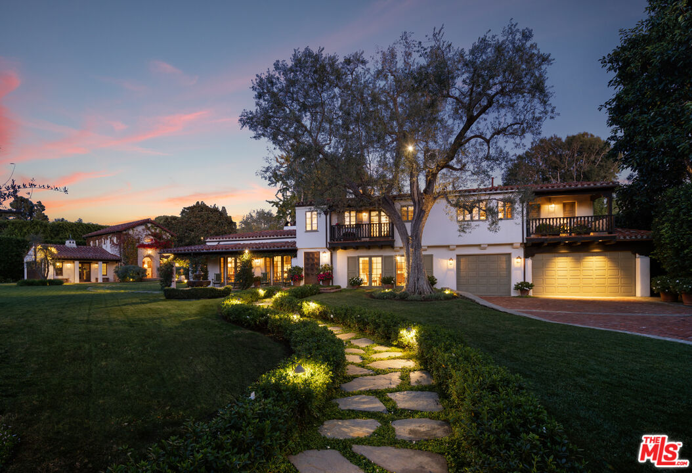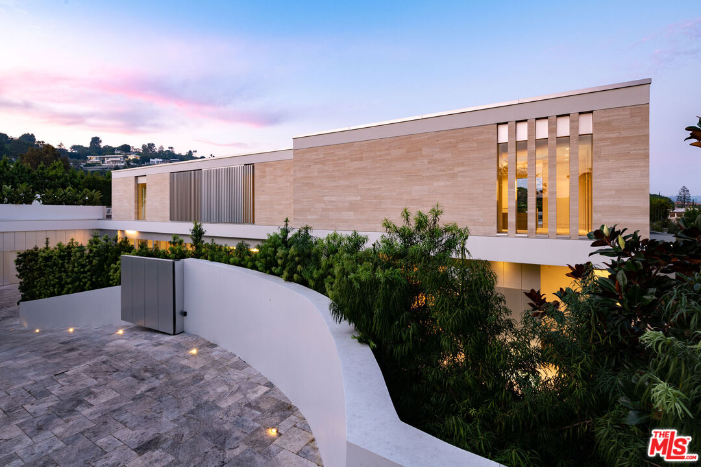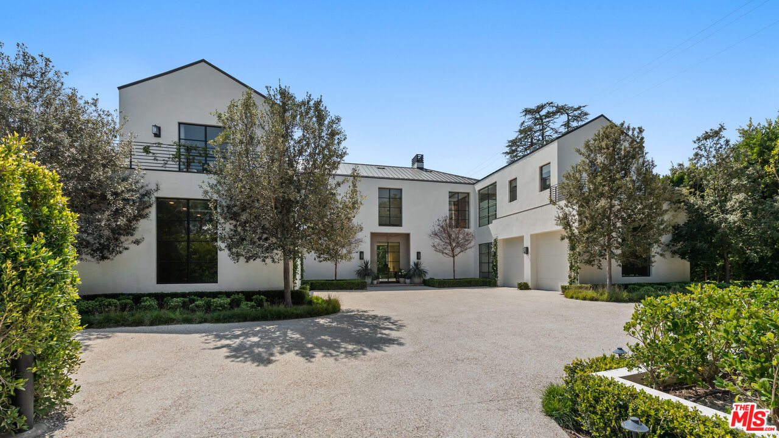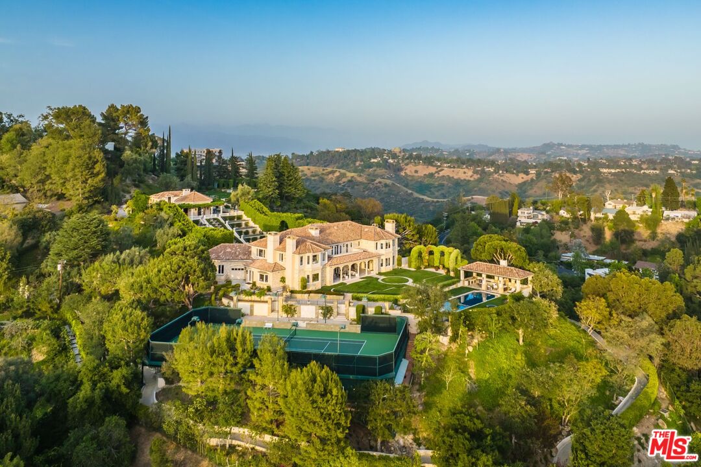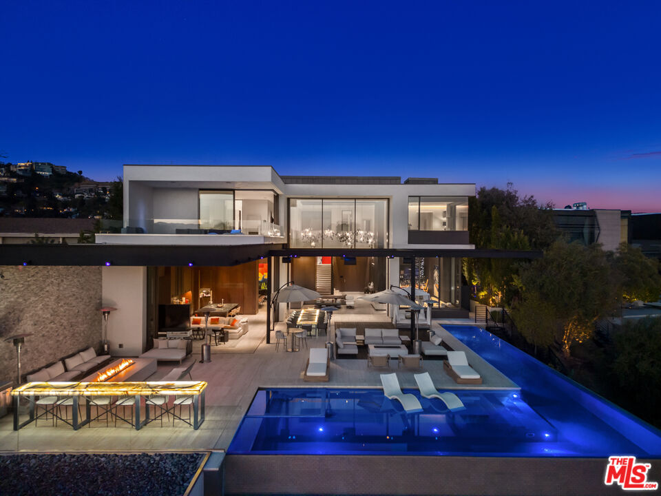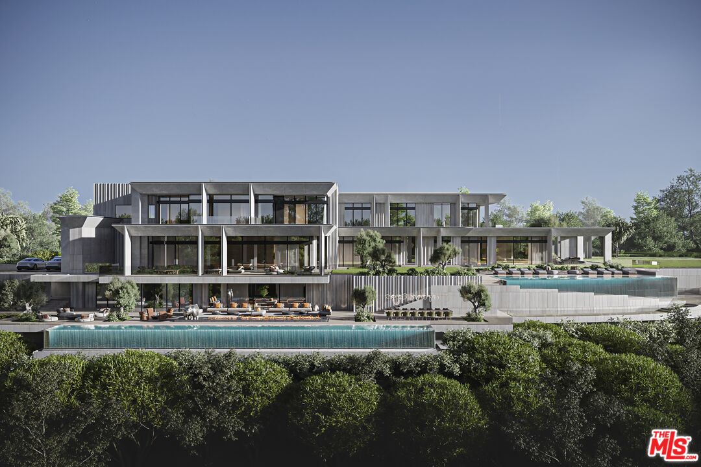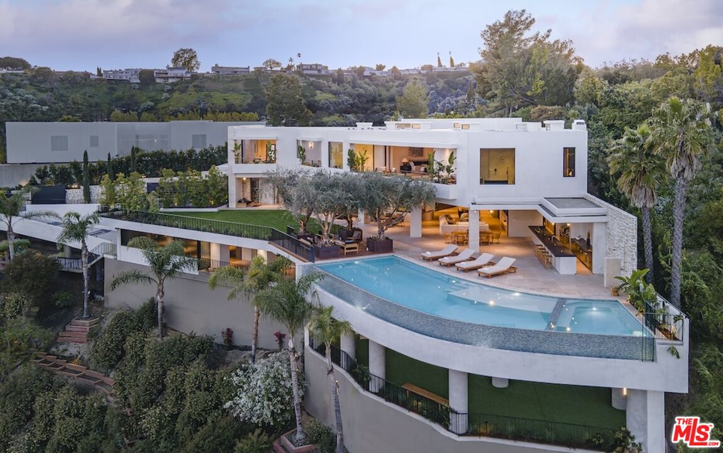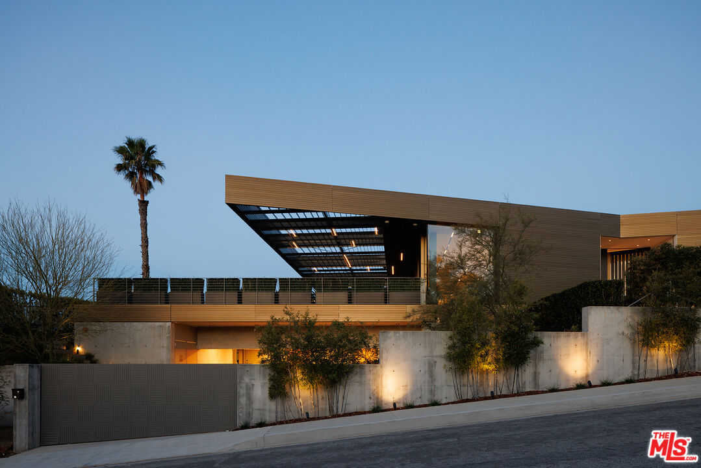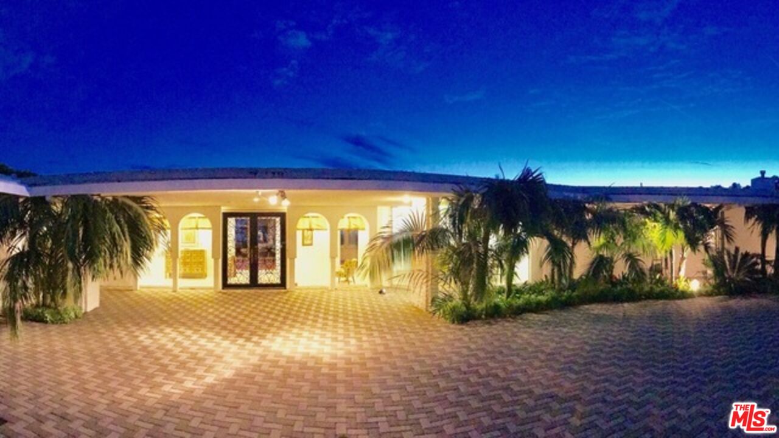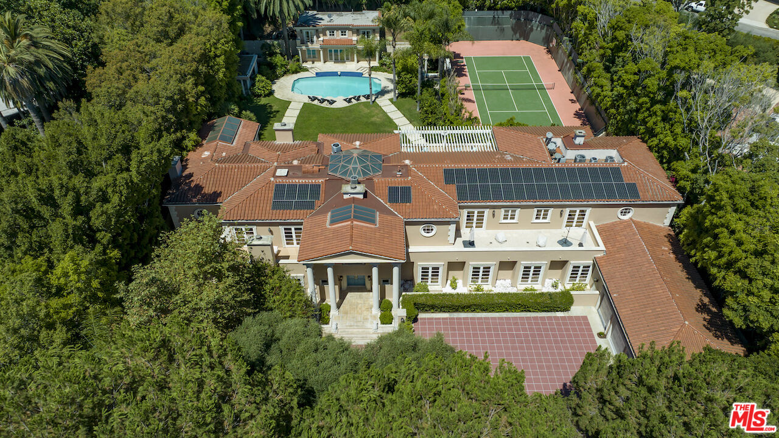Discover an extraordinary treasure in the heart of Beverly Hills Gateway, reminiscent of a Santa Barbara-style resort. Situated north of Sunset Blvd, this prestigious and exclusive neighborhood is famed for its luxury, forming a key part of Beverly Hills’ elite enclaves. Meticulously designed by renowned architect Robert Earl, this distinguished estate stands as the crown jewel of luxury living. Situated on approximately 65,000 sq ft of private land, this gem graces Beverly Hills’ most prestigious street. Nestled above the street, the property features a long private driveway leading to a circular motor court. The 15,404 sq ft main house is a testament to grandeur, boasting a spacious foyer with a 24-foot high ceiling with a grand staircase, three staircases in total, elegant archways, a spacious living room with serene backyard views, and a luxurious pool. High ceilings and airy rooms define the space, creating an atmosphere of unparalleled sophistication. The primary master suite includes two large closets with glass showcasing windows and two master bathrooms with sitting areas. The estate has 10 bedrooms, 13 bathrooms, and 8 AC units, and boasts French doors throughout, which open from every room to the expansive backyard. Whether it’s the primary pool, the lagoon pool, the circular driveway, or the championship tennis court, each area is easily accessible. Adding to the allure, all bedrooms on the upper level boast private balconies, providing an unprecedented level of privacy. Additionally, a detached two-story guest house with two bedrooms and two baths complements the estate. Conveniently located just minutes from The Beverly Hills Hotel and Rodeo Drive, this property presents an unparalleled opportunity to secure a residence of eminent distinction, a unique chance that arises only once in a lifetime.
Property Details
Price:
$30,000,000
MLS #:
24-354903
Status:
Sold ((Mar 8, 2024))
Beds:
10
Baths:
13
Address:
1005 Laurel Way
Type:
Single Family
Subtype:
Single Family Residence
Neighborhood:
beverlyhills
City:
Beverly Hills
Listed Date:
Feb 12, 2024
State:
CA
Finished Sq Ft:
15,404
Lot Size:
63,771 sqft / 1.46 acres (approx)
Year Built:
2000
Schools
Interior
Cooking Appliances
Built- Ins, Range, Oven- Gas, Cooktop – Gas
Cooling
Central
Dining Room
1
Eating Areas
Breakfast Area, Breakfast Counter / Bar, Breakfast Nook, Family Kitchen, Formal Dining Rm, In Kitchen, Kitchen Island
Flooring
Hardwood, Stone Tile, Stone
Heating
Central
Interior Features
Recessed Lighting, Open Floor Plan, High Ceilings (9 Feet+), Cathedral- Vaulted Ceilings, Phone System
Kitchen Features
Gourmet Kitchen, Pantry, Skylight(s)
Laundry
Inside, Room
Maids Room
1
Exterior
Building Type
Detached
Common Walls
Detached/ No Common Walls
Other Structures
Gazebo, Guest House
Parking Garage
Built- In Storage, Converted Garage, Circular Driveway, Driveway, Garage – 4+ Car, Attached, R V Access, Electric Vehicle Charging Station(s), Driveway Gate, Above Street Level, Gated, Side By Side, Workshop, Parking for Guests, Parking Space, Porte- Cochere
Patio Features
Deck(s), Porch – Front, Porch, Patio Open, Living Room Deck Attached, Balcony
Pool Description
Heated, In Ground
Spa
In Ground, Heated
Style
Architectural
Tennis Court
Private Tennis Court
Financial
See this Listing
Mortgage Calculator
Map
Community
- Address1005 Laurel Way Beverly Hills CA
- AreaBeverly Hills
- CityBeverly Hills
- CountyLos Angeles
Similar Listings Nearby
- 150 S Rockingham Ave
Los Angeles, CA$38,500,000
4.94 miles away
- 642 Perugia Way
Los Angeles, CA$37,995,000
2.04 miles away
- 12846 Highwood St
Los Angeles, CA$37,500,000
4.77 miles away
- 2911 Antelo View Dr
Los Angeles, CA$36,900,000
4.05 miles away
- 1305 Collingwood PL
LOS ANGELES, CA$35,000,000
1.83 miles away
- 10690 Somma Way
Los Angeles, CA$35,000,000
2.02 miles away
- 1050 Stradella Rd
Los Angeles, CA$33,800,000
2.27 miles away
- 9344 Nightingale Dr
Los Angeles, CA$31,999,000
1.83 miles away
- 450 Trousdale Pl
Beverly Hills, CA$30,000,000
1.50 miles away
- 407 Robert Ln
Beverly Hills, CA$29,995,000
1.05 miles away
Courtesy of Rita Benelian at Keller Williams Hollywood Hills. The information being provided by CARETS (CLAW, CRISNet MLS, DAMLS, CRMLS, i-Tech MLS, and/or VCRDS) is for the visitor’s personal, non-commercial use and may not be used for any purpose other than to identify prospective properties visitor may be interested in purchasing.
Any information relating to a property referenced on this web site comes from the Internet Data Exchange (IDX) program of CARETS. This web site may reference real estate listing(s) held by a brokerage firm other than the broker and/or agent who owns this web site.
The accuracy of all information, regardless of source, including but not limited to square footages and lot sizes, is deemed reliable but not guaranteed and should be personally verified through personal inspection by and/or with the appropriate professionals. The data contained herein is copyrighted by CARETS, CLAW, CRISNet MLS, DAMLS, CRMLS, i-Tech MLS and/or VCRDS and is protected by all applicable copyright laws. Any dissemination of this information is in violation of copyright laws and is strictly prohibited.
CARETS, California Real Estate Technology Services, is a consolidated MLS property listing data feed comprised of CLAW (Combined LA/Westside MLS), CRISNet MLS (Southland Regional AOR), DAMLS (Desert Area MLS), CRMLS (California Regional MLS), i-Tech MLS (Glendale AOR/Pasadena Foothills AOR) and VCRDS (Ventura County Regional Data Share). This site was last updated 2024-04-18.
Any information relating to a property referenced on this web site comes from the Internet Data Exchange (IDX) program of CARETS. This web site may reference real estate listing(s) held by a brokerage firm other than the broker and/or agent who owns this web site.
The accuracy of all information, regardless of source, including but not limited to square footages and lot sizes, is deemed reliable but not guaranteed and should be personally verified through personal inspection by and/or with the appropriate professionals. The data contained herein is copyrighted by CARETS, CLAW, CRISNet MLS, DAMLS, CRMLS, i-Tech MLS and/or VCRDS and is protected by all applicable copyright laws. Any dissemination of this information is in violation of copyright laws and is strictly prohibited.
CARETS, California Real Estate Technology Services, is a consolidated MLS property listing data feed comprised of CLAW (Combined LA/Westside MLS), CRISNet MLS (Southland Regional AOR), DAMLS (Desert Area MLS), CRMLS (California Regional MLS), i-Tech MLS (Glendale AOR/Pasadena Foothills AOR) and VCRDS (Ventura County Regional Data Share). This site was last updated 2024-04-18.
1005 Laurel Way
Beverly Hills, CA
LIGHTBOX-IMAGES

