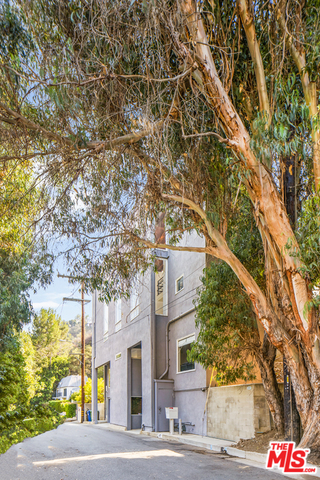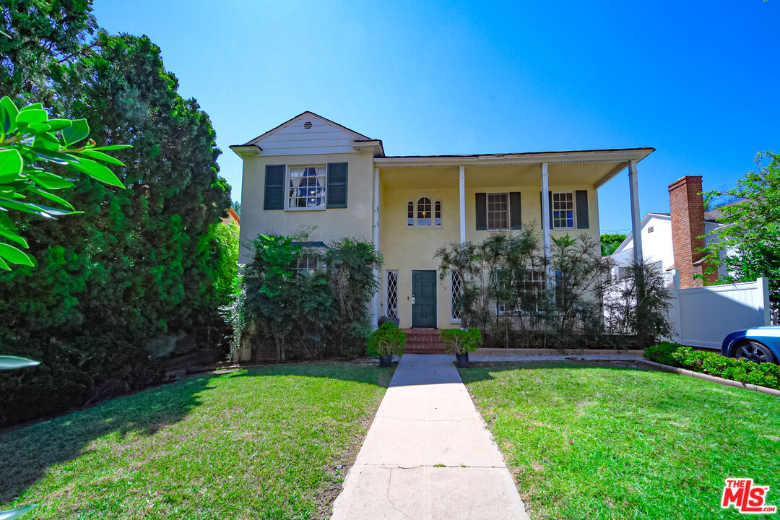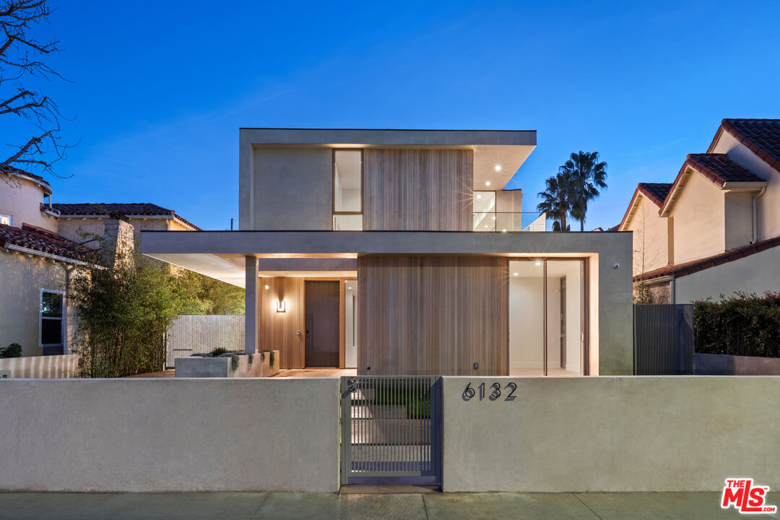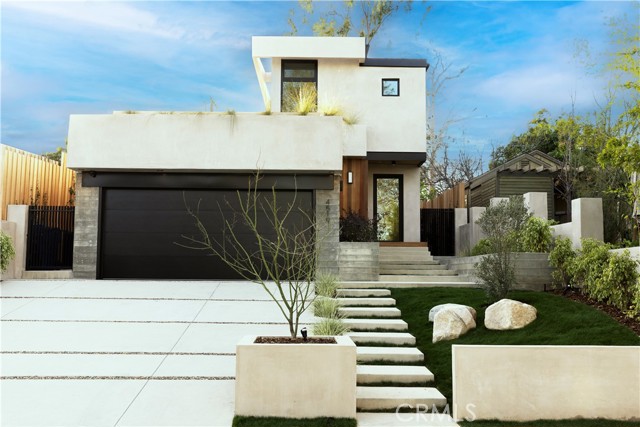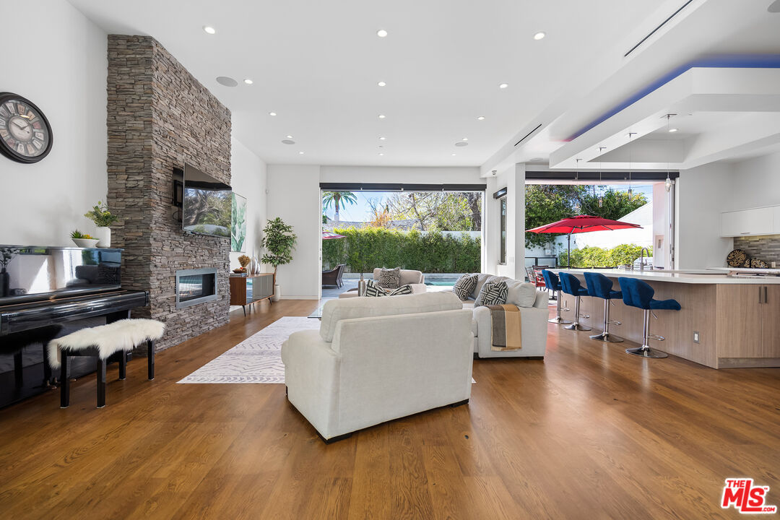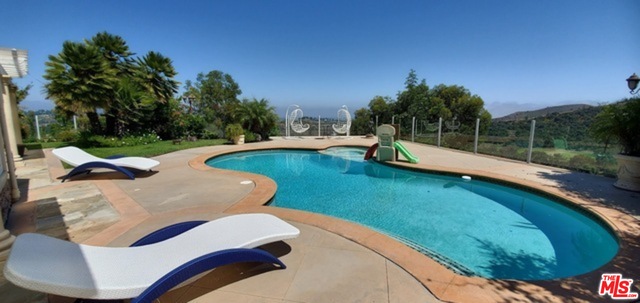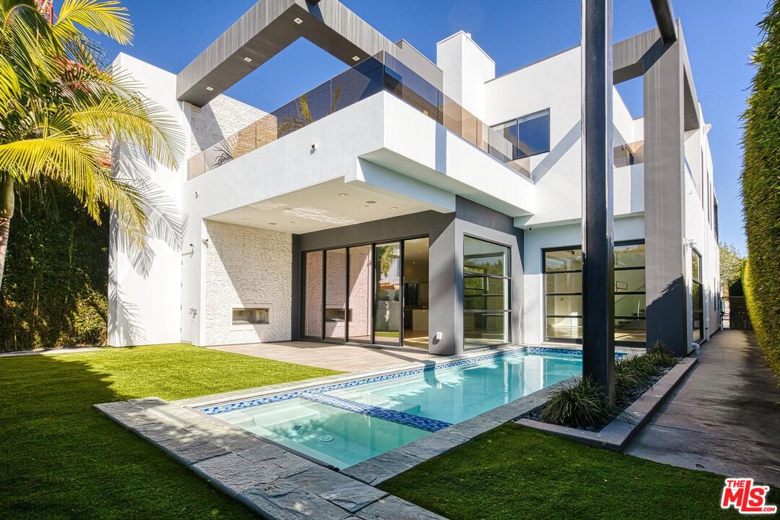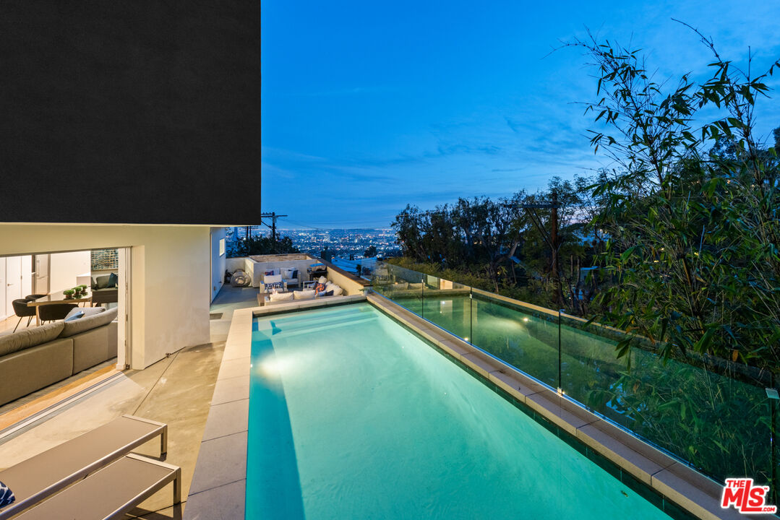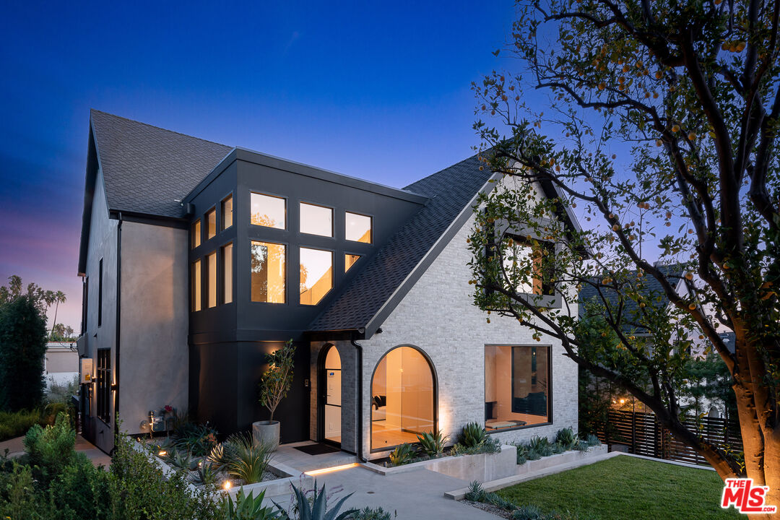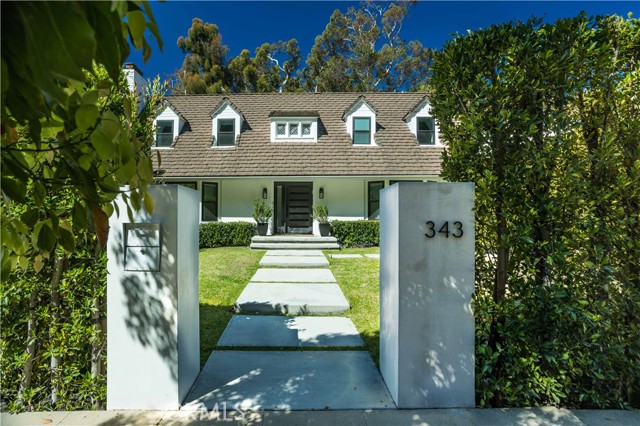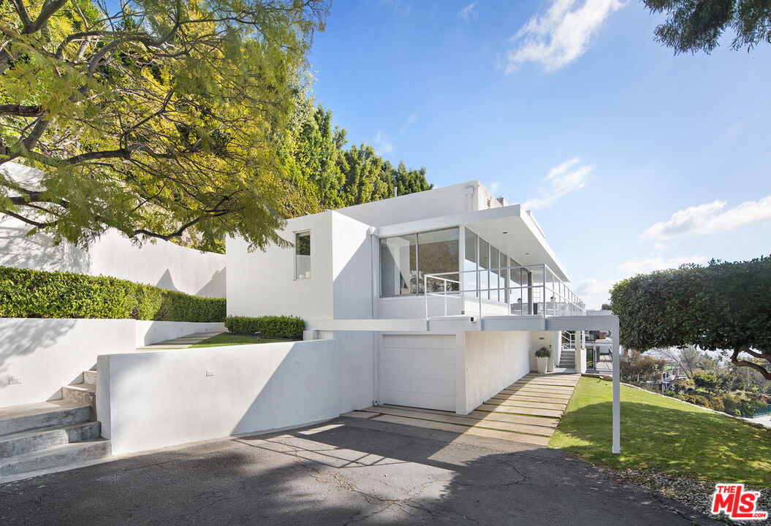Set just moments north of Beverly Hills, in exclusive, serene North Beverly Drive / Franklin Canyon, an innovative and iconic architectural Tour De Force presents itself. The works of renowned Architect, Thom Mayne & John Enright (Design Firm, Morphosis), who’s distinguished honors include a Pritzker Prize and AIA Gold Medal. This private, peaceful BHPO home captures incredible natural light, possesses dramatic scale & volume, offers soaring ceilings, rich wood floors and beams, walls of glass, steel structural elements and large walls inviting works of art. Tranquil canyon and tree-top views are apparent from every room. Over 4,000 SF of space is spread over a multi-level floor-plan with 4 bedroom suites, beautifully appointed, sleek, spa-like bathrooms plus an open, airy workspace / office. The main floor showcases a highly functional open-concept cooks kitchen with breakfast bar, dining & entertaining areas, each room with a set of French doors accessing the expansive and sunny backyard with built-in BBQ, outdoor kitchen & bar. The entire top floor is a dedicated primary bedroom suite. A gallery, loft-like experience with expansive, sumptuous bathroom with spa tub, glass-enclosed, over-sized shower, a dry sauna & walk-in closet. Two garages provide parking for three cars. An interior elevator offers convenience, stopping at each floor. A truly one-of-a-kind home; a beautiful presentation of form & function, versatility, delightful spaces for living, working and entertaining at a very attractive price point. Inside the acclaimed Warner Avenue School district. Close to Coldwater Canyon Park, Franklin Canyon Lake, hiking trails and nature preserve. Property can be sold fully furnished.
Property Details
Price:
$2,999,000
MLS #:
21-776012
Status:
Sold ((May 10, 2022))
Beds:
4
Baths:
5
Address:
1857 N Beverly Dr
Type:
Single Family
City:
Beverly Hills
Listed Date:
Aug 24, 2021
State:
CA
Finished Sq Ft:
4,043
ZIP:
90210
Lot Size:
7,059 sqft / 0.16 acres (approx)
Year Built:
1993
Schools
Elementary School:
Warner Avenue School Dist
Interior
Cooking Appliances
Built- In B B Q, Built- In And Free Standing, Built- Ins, Cooktop – Gas, Gas/ Electric Range, Microwave, Oven, Oven- Gas, Range, Range Hood
Cooling
Air Conditioning, Central
Eating Areas
Breakfast Area, Breakfast Counter / Bar, Dining Area, Family Kitchen, Formal Dining Rm, In Kitchen, Kitchen Island
Flooring
Carpet, Hardwood, Tile
Heating
Central
Interior Features
Bar, Beamed Ceiling(s), Built- Ins, Cathedral- Vaulted Ceilings, Elevator, Furnished, High Ceilings (9 Feet+), Open Floor Plan, Pre-wired for high speed Data, Recessed Lighting, Storage Space, Suspended Ceiling(s), Turnkey, Two Story Ceilings, Wet Bar
Kitchen Features
Gourmet Kitchen, Granite Counters, Island, Open to Family Room, Remodeled
Laundry
Room, Inside
Pets
N/ A
Exterior
Building Type
Detached
Common Walls
Detached/ No Common Walls
Covered Parking
3
Exterior Construction
Steel, Wood, Stucco
Fence
Block Wall
Lot Description
Single Lot, Street Concrete, Street Lighting, Street Paved
Lot Location
Canyon, City, Hillside, Park Nearby
Other Structures
None
Parking Garage
Garage – 3 Car, Side By Side
Patio Features
None
Pool Description
None
Roof
Flat Roof
Spa
None
Style
Architectural
Tennis Court
None
Financial
See this Listing
Mortgage Calculator
Map
Community
- Address1857 N Beverly Dr Beverly Hills CA
- AreaBeverly Hills Post Office
- CityBeverly Hills
- CountyLos Angeles
- Zip Code90210
Similar Listings Nearby
- 713 N Doheny Dr
Beverly Hills, CA$3,898,000
2.08 miles away
- 6132 Maryland Dr
Los Angeles, CA$3,895,000
4.14 miles away
- 4519 Saint Clair AVE
STUDIO CITY, CA$3,895,000
3.43 miles away
- 507 N Gardner St
Los Angeles, CA$3,890,000
4.07 miles away
- 2088 DEER RUN LN
Los Angeles, CA$3,880,000
3.87 miles away
- 901 N Laurel Ave
Los Angeles, CA$3,880,000
3.27 miles away
- 8469 Franklin Ave
Los Angeles, CA$3,875,000
2.51 miles away
- 1714 N Fairfax Ave
Los Angeles, CA$3,875,000
3.26 miles away
- 343 Veteran AVE
LOS ANGELES, CA$3,870,000
3.18 miles away
- 1880 Blue Heights Dr
Los Angeles, CA$3,800,000
2.27 miles away
Courtesy of Allen Roth at Sotheby’s International Realty. The information being provided by CARETS (CLAW, CRISNet MLS, DAMLS, CRMLS, i-Tech MLS, and/or VCRDS) is for the visitor’s personal, non-commercial use and may not be used for any purpose other than to identify prospective properties visitor may be interested in purchasing.
Any information relating to a property referenced on this web site comes from the Internet Data Exchange (IDX) program of CARETS. This web site may reference real estate listing(s) held by a brokerage firm other than the broker and/or agent who owns this web site.
The accuracy of all information, regardless of source, including but not limited to square footages and lot sizes, is deemed reliable but not guaranteed and should be personally verified through personal inspection by and/or with the appropriate professionals. The data contained herein is copyrighted by CARETS, CLAW, CRISNet MLS, DAMLS, CRMLS, i-Tech MLS and/or VCRDS and is protected by all applicable copyright laws. Any dissemination of this information is in violation of copyright laws and is strictly prohibited.
CARETS, California Real Estate Technology Services, is a consolidated MLS property listing data feed comprised of CLAW (Combined LA/Westside MLS), CRISNet MLS (Southland Regional AOR), DAMLS (Desert Area MLS), CRMLS (California Regional MLS), i-Tech MLS (Glendale AOR/Pasadena Foothills AOR) and VCRDS (Ventura County Regional Data Share). This site was last updated 2024-04-27.
Any information relating to a property referenced on this web site comes from the Internet Data Exchange (IDX) program of CARETS. This web site may reference real estate listing(s) held by a brokerage firm other than the broker and/or agent who owns this web site.
The accuracy of all information, regardless of source, including but not limited to square footages and lot sizes, is deemed reliable but not guaranteed and should be personally verified through personal inspection by and/or with the appropriate professionals. The data contained herein is copyrighted by CARETS, CLAW, CRISNet MLS, DAMLS, CRMLS, i-Tech MLS and/or VCRDS and is protected by all applicable copyright laws. Any dissemination of this information is in violation of copyright laws and is strictly prohibited.
CARETS, California Real Estate Technology Services, is a consolidated MLS property listing data feed comprised of CLAW (Combined LA/Westside MLS), CRISNet MLS (Southland Regional AOR), DAMLS (Desert Area MLS), CRMLS (California Regional MLS), i-Tech MLS (Glendale AOR/Pasadena Foothills AOR) and VCRDS (Ventura County Regional Data Share). This site was last updated 2024-04-27.
1857 N Beverly Dr
Beverly Hills, CA
LIGHTBOX-IMAGES

