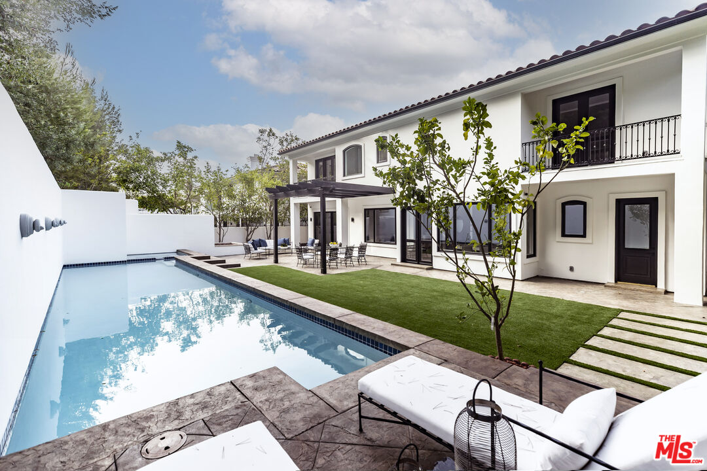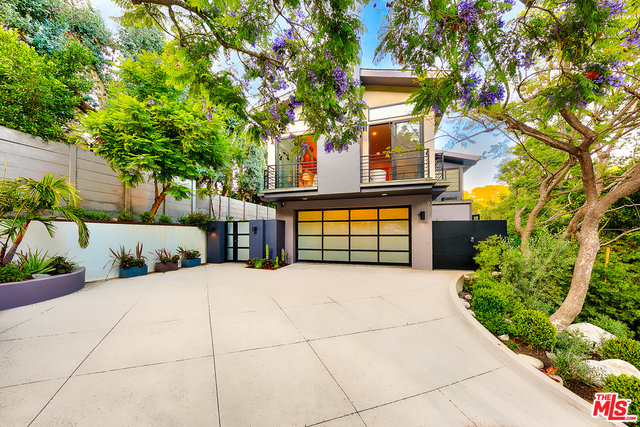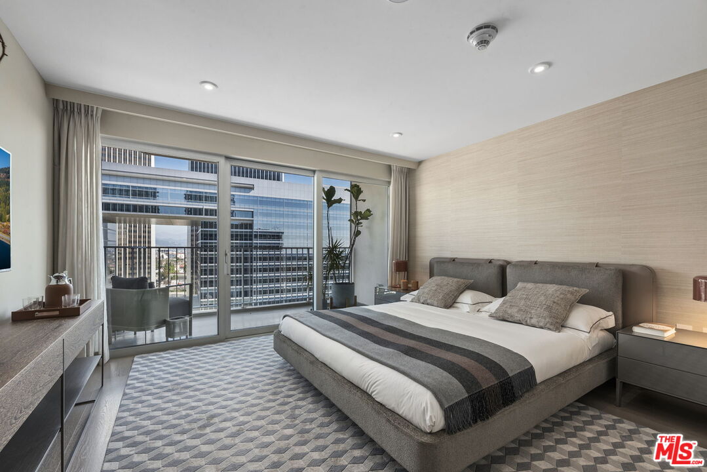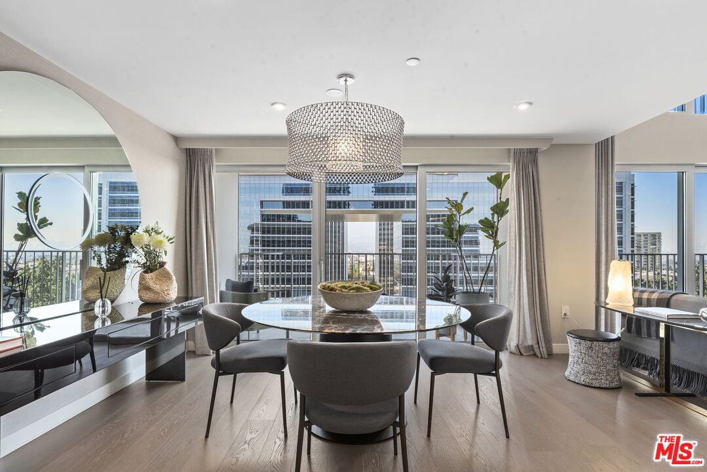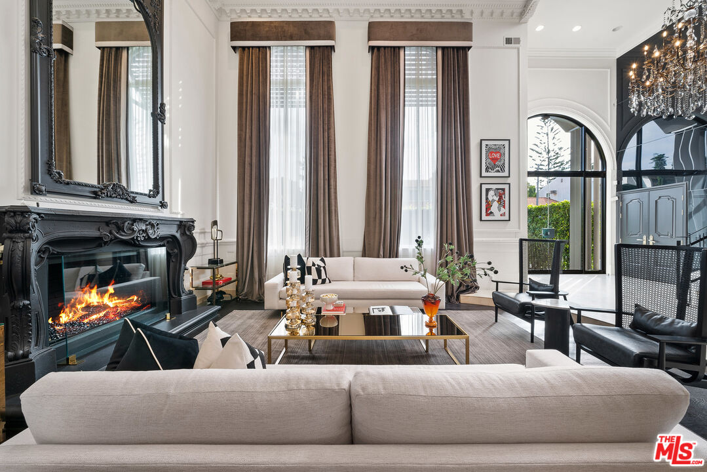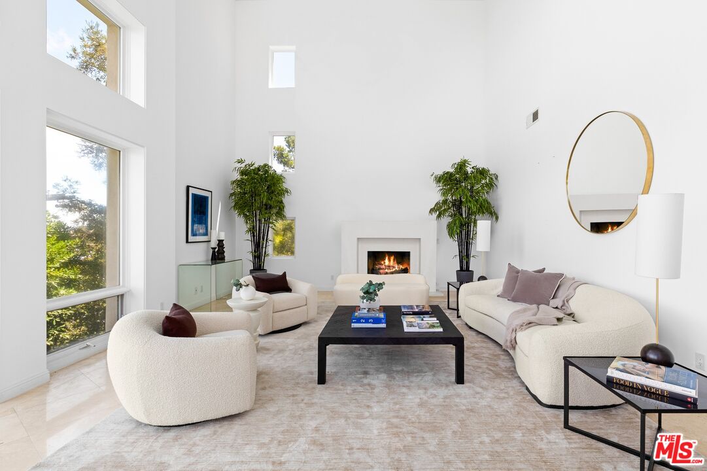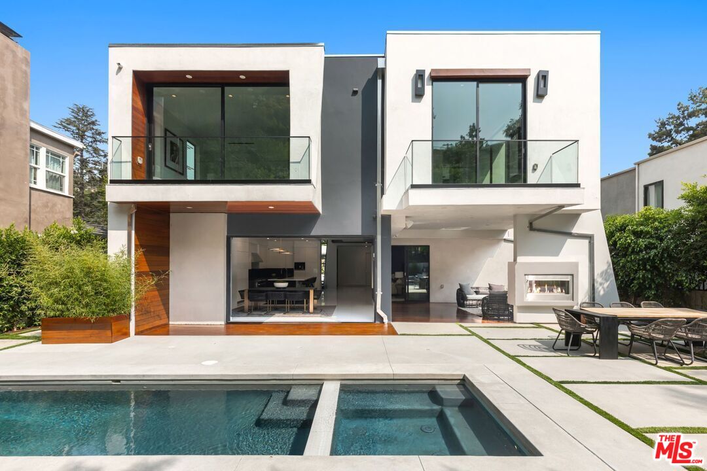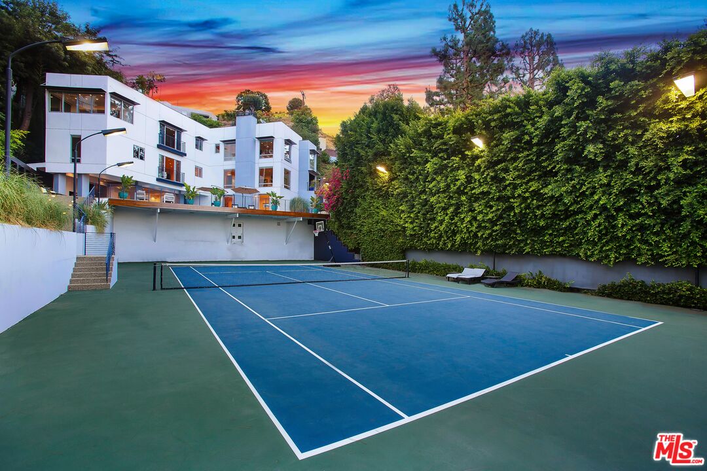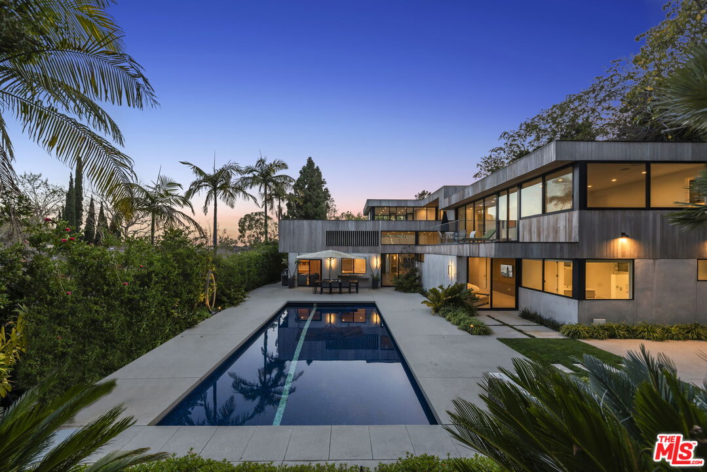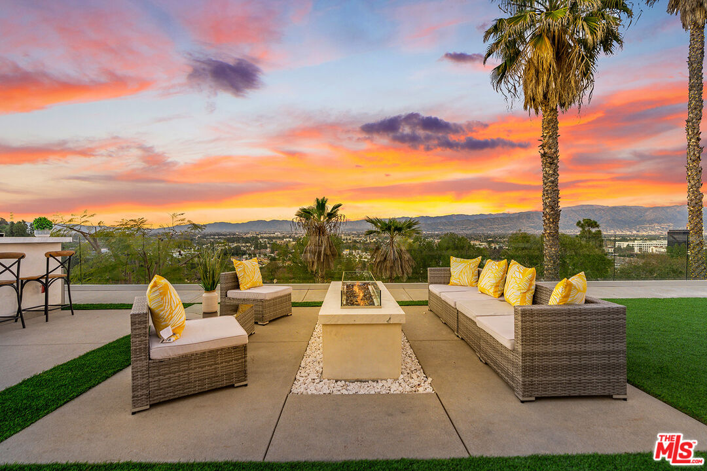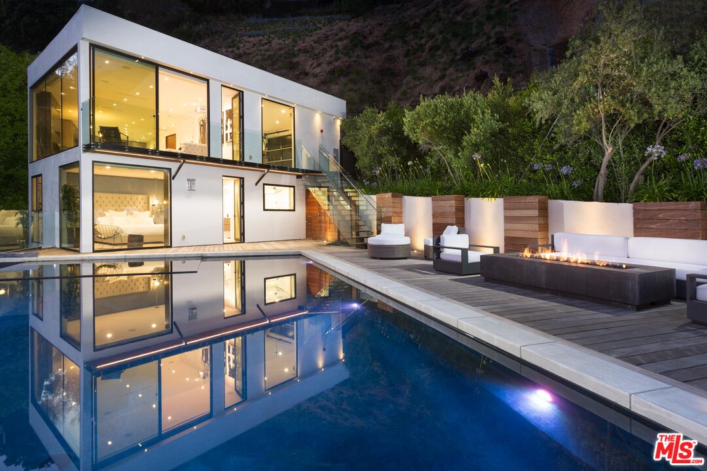Luxurious, newly renovated home with 6 bedrooms with ensuite bathrooms + 2 powder rooms in prestigious Beverly Hills! Lush trees and hillside landscaping create a private, tranquil and serene backyard oasis in the heart of BH. This stunning home is minutes to the best restaurants, shops and schools. A double glass door entry leads to vaulted ceilings in the formal living room with large windows showering with natural light and a stunning stone fireplace. The open floor plan boasts quality hardwood flooring throughout with endless entertaining opportunities and features ranging from a wet bar stocked for that martini, a spacious den with fireplace, sliders to the pool and spa with a water feature. The formal dining room and gourmet kitchen with premium quality appliances, large eat-in island, walk in pantry and sliders to the covered patio and grassy area. This is the perfect house for indoor/outdoor entertaining on the main floor with a screening room with full bathroom for pool/yard access, laundry room, powder room and two bedrooms with ensuite bathrooms. A dramatic staircase leads to the 2nd level with lounge/work area with cabinetry on the landing, two more generous suites and a private primary retreat suite. The spacious master suite with stone fireplace, lounge area, slider to the balcony overlooking the pool & hillside for privacy and morning coffee or evening cocktails, ensuite bath with dual vanity sinks, sumptuous glass & stone shower, soaker tub and two walk in custom designed closets. The lower basement level boasts a room for a gym, office or playroom plus a powder room and access to the 3-car garage. Meticulously re-designed and renovated!
Property Details
Price:
$21,995
MLS #:
23-304825
Status:
Sold ((Mar 25, 2024))
Beds:
5
Baths:
8
Address:
2826 Deep Canyon Dr
Type:
Rental
Subtype:
Single Family Residence
Neighborhood:
beverlyhillspostoffice
City:
Beverly Hills
Listed Date:
Sep 7, 2023
State:
CA
Finished Sq Ft:
5,098
Lot Size:
15,234 sqft / 0.35 acres (approx)
Year Built:
1999
Schools
Interior
Amenities
None
Cooking Appliances
Built- Ins, Range, Oven, Range Hood
Cooling
Central, Multi/ Zone
Dining Room
1
Eating Areas
Breakfast Area, Formal Dining Rm, In Kitchen, Kitchen Island, Breakfast Counter / Bar
Flooring
Hardwood, Ceramic Tile, Tile
Heating
Central, Wall Electric
Laundry
Room
Exterior
Building Type
Detached, Single Family
Common Walls
Detached/ No Common Walls
Covered Parking
3
Parking Garage
Garage – 3 Car, Driveway – Pavers
Pool Description
In Ground, Waterfall, Heated
Spa
In Ground, Heated
Style
Spanish
Tennis Court
None
Financial
See this Listing
Mortgage Calculator
Map
Community
Similar Listings Nearby
- 9621 ROYALTON DR
BEVERLY HILLS, CA$28,500
1.77 miles away
- 2025 Avenue Of The Stars 1201
Century City, CA$28,500
4.73 miles away
- 2025 Avenue Of The Stars 1603
Century City, CA$28,000
4.73 miles away
- 2463 Achilles Dr
Los Angeles, CA$28,000
3.63 miles away
- 14435 Mulholland Dr
Los Angeles, CA$28,000
1.01 miles away
- 1849 COLDWATER CANYON DR
BEVERLY HILLS, CA$27,500
2.00 miles away
- 9240 WARBLER WAY
LOS ANGELES, CA$27,500
2.91 miles away
- 3254 Hutton Dr
Beverly Hills, CA$27,000
0.24 miles away
- 10901 TERRYVIEW DR
STUDIO CITY, CA$27,000
3.72 miles away
- 8780 Hollywood Blvd
Los Angeles, CA$26,000
3.43 miles away
Courtesy of Pamela Lumpkin at Compass. The information being provided by CARETS (CLAW, CRISNet MLS, DAMLS, CRMLS, i-Tech MLS, and/or VCRDS) is for the visitor’s personal, non-commercial use and may not be used for any purpose other than to identify prospective properties visitor may be interested in purchasing.
Any information relating to a property referenced on this web site comes from the Internet Data Exchange (IDX) program of CARETS. This web site may reference real estate listing(s) held by a brokerage firm other than the broker and/or agent who owns this web site.
The accuracy of all information, regardless of source, including but not limited to square footages and lot sizes, is deemed reliable but not guaranteed and should be personally verified through personal inspection by and/or with the appropriate professionals. The data contained herein is copyrighted by CARETS, CLAW, CRISNet MLS, DAMLS, CRMLS, i-Tech MLS and/or VCRDS and is protected by all applicable copyright laws. Any dissemination of this information is in violation of copyright laws and is strictly prohibited.
CARETS, California Real Estate Technology Services, is a consolidated MLS property listing data feed comprised of CLAW (Combined LA/Westside MLS), CRISNet MLS (Southland Regional AOR), DAMLS (Desert Area MLS), CRMLS (California Regional MLS), i-Tech MLS (Glendale AOR/Pasadena Foothills AOR) and VCRDS (Ventura County Regional Data Share). This site was last updated 2024-04-27.
Any information relating to a property referenced on this web site comes from the Internet Data Exchange (IDX) program of CARETS. This web site may reference real estate listing(s) held by a brokerage firm other than the broker and/or agent who owns this web site.
The accuracy of all information, regardless of source, including but not limited to square footages and lot sizes, is deemed reliable but not guaranteed and should be personally verified through personal inspection by and/or with the appropriate professionals. The data contained herein is copyrighted by CARETS, CLAW, CRISNet MLS, DAMLS, CRMLS, i-Tech MLS and/or VCRDS and is protected by all applicable copyright laws. Any dissemination of this information is in violation of copyright laws and is strictly prohibited.
CARETS, California Real Estate Technology Services, is a consolidated MLS property listing data feed comprised of CLAW (Combined LA/Westside MLS), CRISNet MLS (Southland Regional AOR), DAMLS (Desert Area MLS), CRMLS (California Regional MLS), i-Tech MLS (Glendale AOR/Pasadena Foothills AOR) and VCRDS (Ventura County Regional Data Share). This site was last updated 2024-04-27.
2826 Deep Canyon Dr
Beverly Hills, CA
LIGHTBOX-IMAGES

