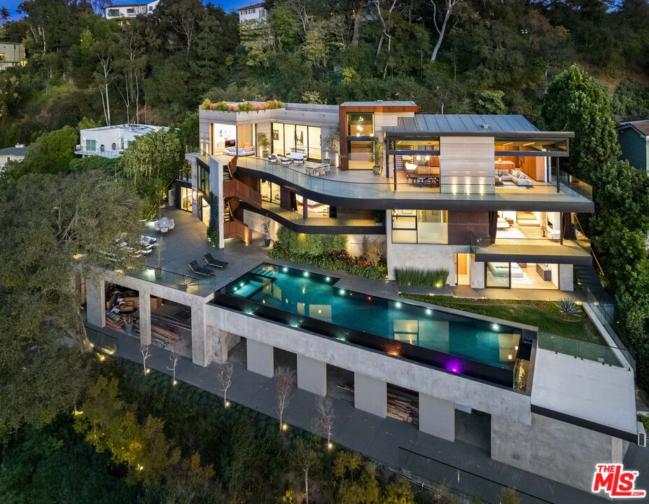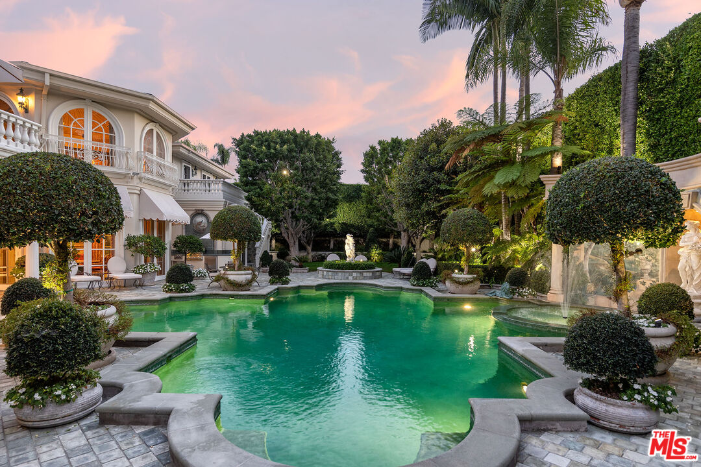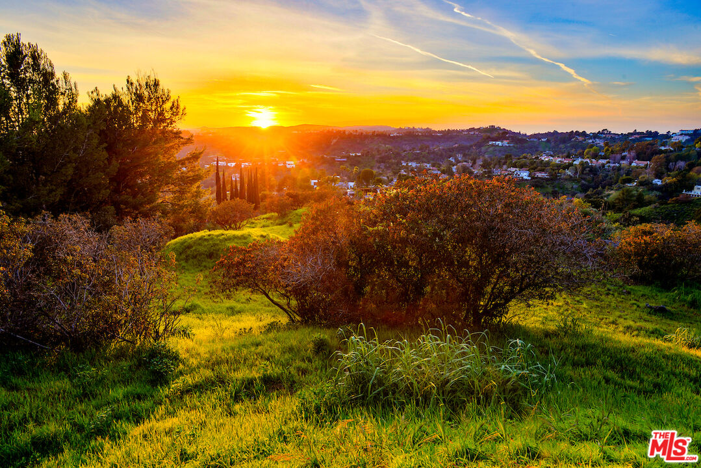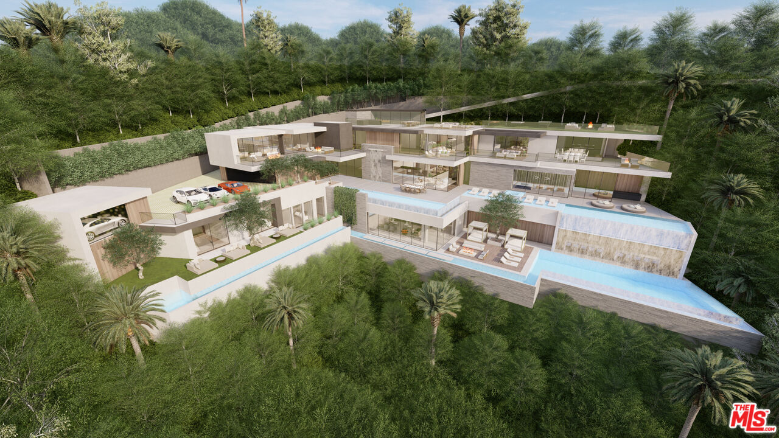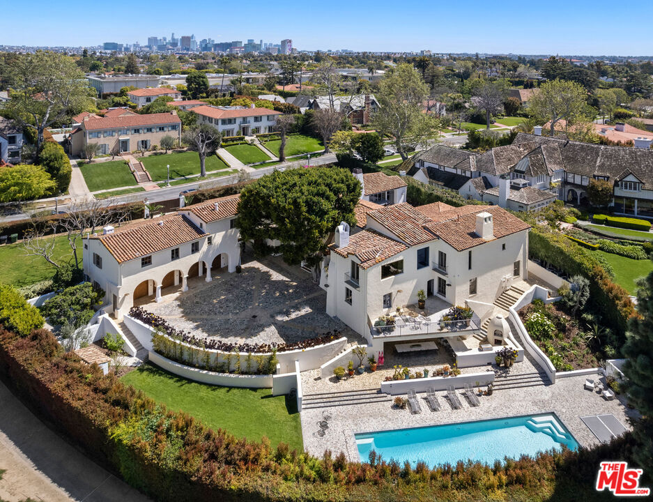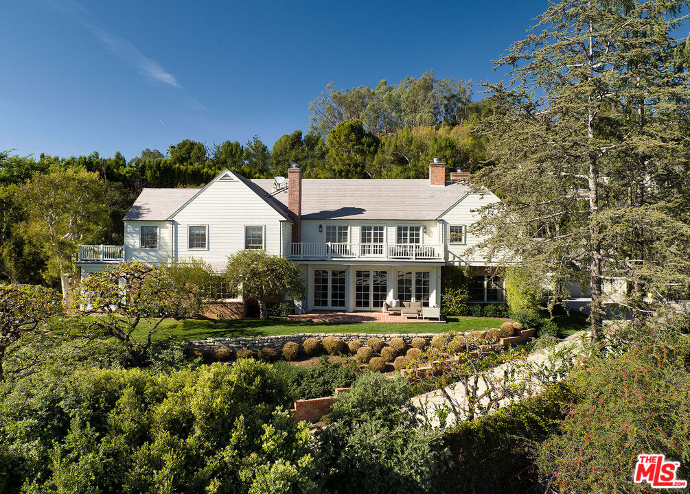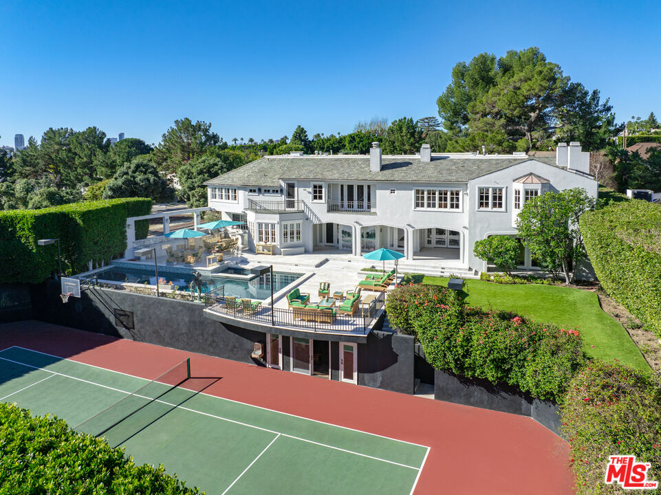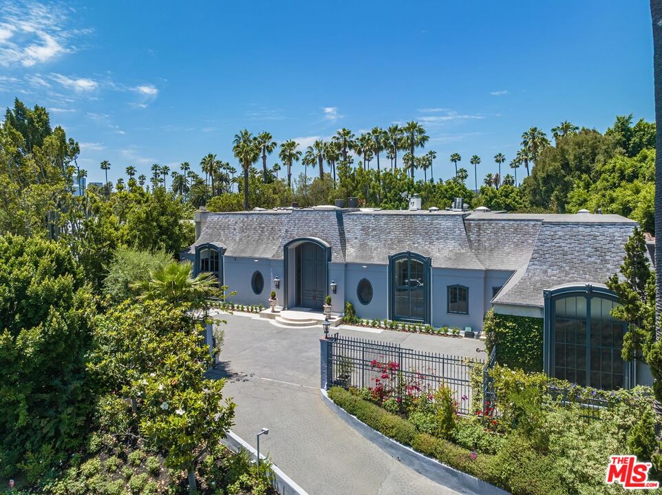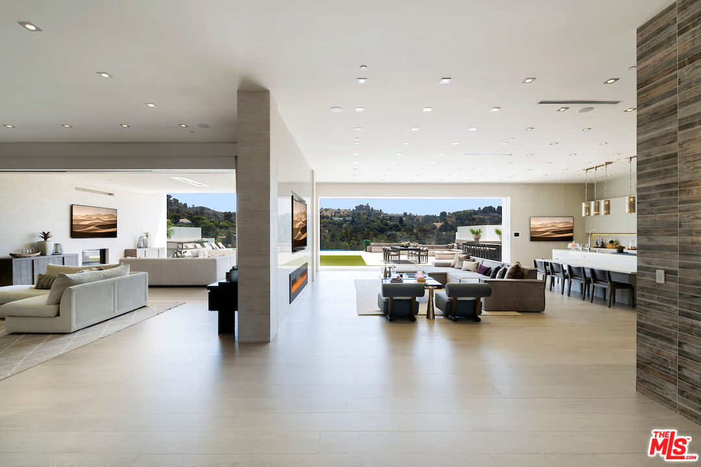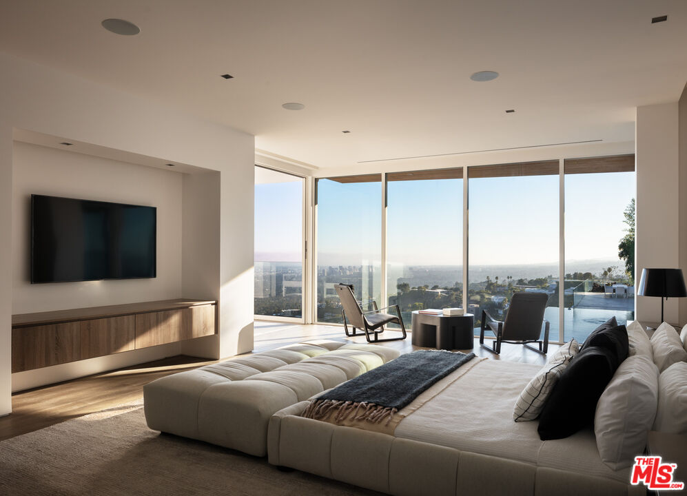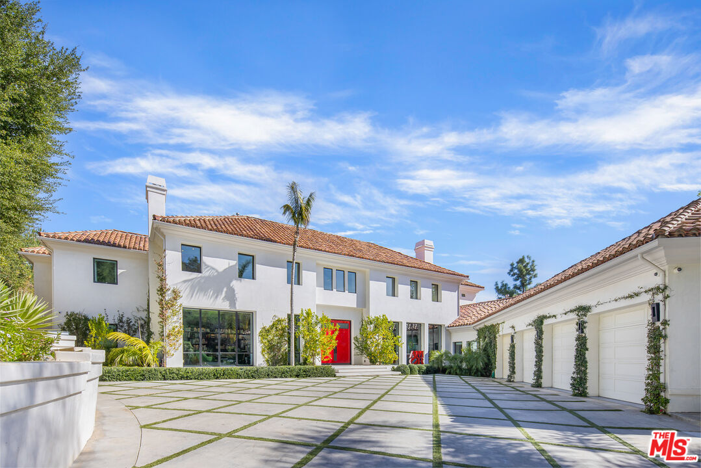AUCTION BIDDING OPEN: Bidding ends 9/21. Previously Listed $25M. Current High Bid $7.8M. No Reserve. Showings Sat-Sun 2-5PM. Perched in the hills of the premier Crest Streets of Beverly Hills, enveloped by explosive city, ocean & canyon views, awaits this warm contemporary masterpiece by Group S Architects with interior and exterior designed by Tagfront. This newly completed modern architectural showcases organic, natural and warm elements throughout with the ease and comfort of current technology. Enter to an expansive open floor plan accented by custom floors, lighting & disappearing doors for coveted indoor/outdoor living. With multiple wrap-around terraces, a spacious rooftop patio, and an infinity edge pool and spa, the home boasts incredible outdoor space, ideal for dining al fresco and entertaining. The chef’s kitchen with professional grade appliances is designed and manufactured by Boffi. Five-star amenities include luxurious owners suite positioned to take advantage of jetliner views and incredible sunsets, well-appointed guest suites, office, entertainment lounge off the pool level, gym. Lower level wing to customize to your own desires (state of the art club/lounge, sports court, artist retreat, fitness and wellness center, bowling alley, go wild!) Unbelievable sunsets can be enjoyed from any vantage point of this one-of-a-kind Beverly Hills masterpiece. This is an incredible architectural and design triumph that is truly the epitome of luxury and style.
Property Details
Price:
$15,888,888
MLS #:
23-244935
Status:
Sold ((Dec 15, 2023))
Beds:
5
Baths:
6
Address:
9420 Readcrest Dr
Type:
Single Family
Subtype:
Single Family Residence
Neighborhood:
beverlyhillspostoffice
City:
Beverly Hills
Listed Date:
Feb 28, 2023
State:
CA
Finished Sq Ft:
7,200
Lot Size:
15,039 sqft / 0.35 acres (approx)
Schools
Interior
Cooking Appliances
Oven, Gas, Double Oven, Built- Ins, Range Hood, Range
Cooling
Central
Dining Room
1
Eating Areas
Dining Area, In Kitchen, Kitchen Island, Breakfast Area
Flooring
Hardwood, Tile, Mixed
Heating
Central
Interior Features
Recessed Lighting, Built- Ins, Dry Bar, Other, Living Room Balcony, High Ceilings (9 Feet+), Elevator
Kitchen Features
Gourmet Kitchen, Open to Family Room, Island, Counter Top
Laundry
Inside, Room
Exterior
Building Type
Detached
Common Walls
Detached/ No Common Walls
Covered Parking
2
Exterior Construction
Stucco
Lot Location
Hillside
Other Structures
None
Parking Garage
Garage – 2 Car, Garage, Private, Private Garage, Direct Entrance, Driveway, Gated, Garage Is Attached, Auto Driveway Gate
Patio Features
Deck(s), Balcony
Pool Description
In Ground, Negative Edge/ Infinity Pool, Private
Roof
Rock, Tar and Gravel
Spa
Private, Heated, In Ground
Style
Modern
Tennis Court
Room For
Financial
See this Listing
Mortgage Calculator
Map
Community
- Address9420 Readcrest Dr Beverly Hills CA
- AreaBeverly Hills Post Office
- CityBeverly Hills
- CountyLos Angeles
Similar Listings Nearby
- 815 Cord Cir
Beverly Hills, CA$19,995,000
0.52 miles away
- 2601 Summitridge Dr
Beverly Hills, CA$19,995,000
2.00 miles away
- 2275 Sunset Plaza Dr
Los Angeles, CA$19,995,000
1.15 miles away
- 211 S Muirfield Rd
Los Angeles, CA$19,995,000
4.66 miles away
- 655 Macculloch Dr
Los Angeles, CA$19,950,000
4.34 miles away
- 702 N Sierra Dr
Beverly Hills, CA$19,950,000
1.04 miles away
- 915 Hartford Way
Beverly Hills, CA$19,875,000
1.27 miles away
- 2620 Wallingford Dr
Beverly Hills, CA$19,500,000
2.35 miles away
- 1615 Blue Jay Way
Los Angeles, CA$18,999,000
1.10 miles away
- 2625 Deep Canyon Dr
Beverly Hills, CA$18,988,000
2.24 miles away
Courtesy of Joshua Altman at Douglas Elliman of California, Inc.. The information being provided by CARETS (CLAW, CRISNet MLS, DAMLS, CRMLS, i-Tech MLS, and/or VCRDS) is for the visitor’s personal, non-commercial use and may not be used for any purpose other than to identify prospective properties visitor may be interested in purchasing.
Any information relating to a property referenced on this web site comes from the Internet Data Exchange (IDX) program of CARETS. This web site may reference real estate listing(s) held by a brokerage firm other than the broker and/or agent who owns this web site.
The accuracy of all information, regardless of source, including but not limited to square footages and lot sizes, is deemed reliable but not guaranteed and should be personally verified through personal inspection by and/or with the appropriate professionals. The data contained herein is copyrighted by CARETS, CLAW, CRISNet MLS, DAMLS, CRMLS, i-Tech MLS and/or VCRDS and is protected by all applicable copyright laws. Any dissemination of this information is in violation of copyright laws and is strictly prohibited.
CARETS, California Real Estate Technology Services, is a consolidated MLS property listing data feed comprised of CLAW (Combined LA/Westside MLS), CRISNet MLS (Southland Regional AOR), DAMLS (Desert Area MLS), CRMLS (California Regional MLS), i-Tech MLS (Glendale AOR/Pasadena Foothills AOR) and VCRDS (Ventura County Regional Data Share). This site was last updated 2024-04-25.
Any information relating to a property referenced on this web site comes from the Internet Data Exchange (IDX) program of CARETS. This web site may reference real estate listing(s) held by a brokerage firm other than the broker and/or agent who owns this web site.
The accuracy of all information, regardless of source, including but not limited to square footages and lot sizes, is deemed reliable but not guaranteed and should be personally verified through personal inspection by and/or with the appropriate professionals. The data contained herein is copyrighted by CARETS, CLAW, CRISNet MLS, DAMLS, CRMLS, i-Tech MLS and/or VCRDS and is protected by all applicable copyright laws. Any dissemination of this information is in violation of copyright laws and is strictly prohibited.
CARETS, California Real Estate Technology Services, is a consolidated MLS property listing data feed comprised of CLAW (Combined LA/Westside MLS), CRISNet MLS (Southland Regional AOR), DAMLS (Desert Area MLS), CRMLS (California Regional MLS), i-Tech MLS (Glendale AOR/Pasadena Foothills AOR) and VCRDS (Ventura County Regional Data Share). This site was last updated 2024-04-25.
9420 Readcrest Dr
Beverly Hills, CA
LIGHTBOX-IMAGES

