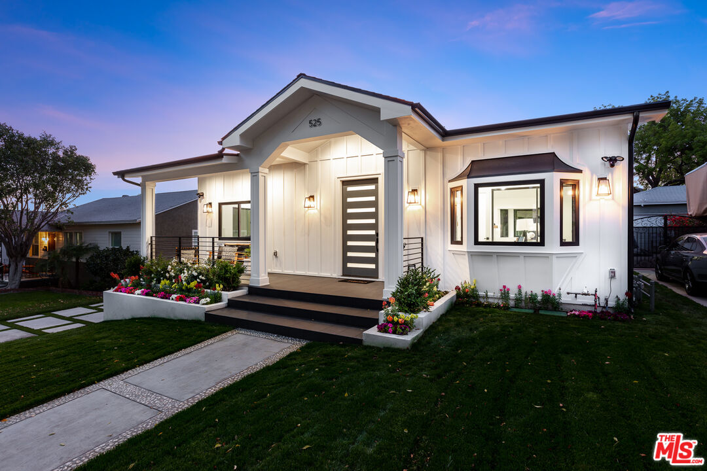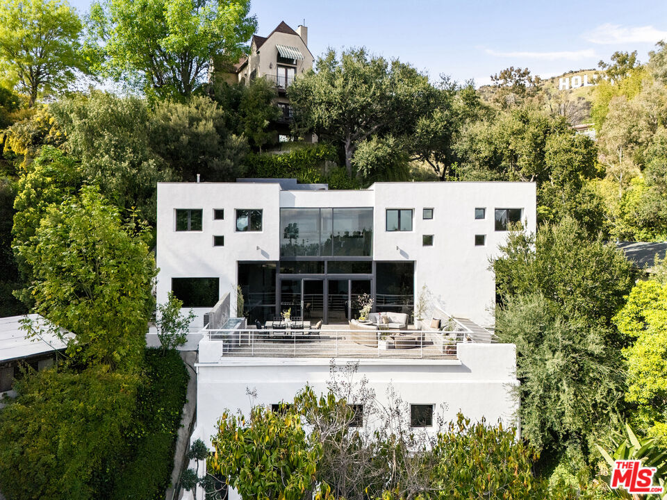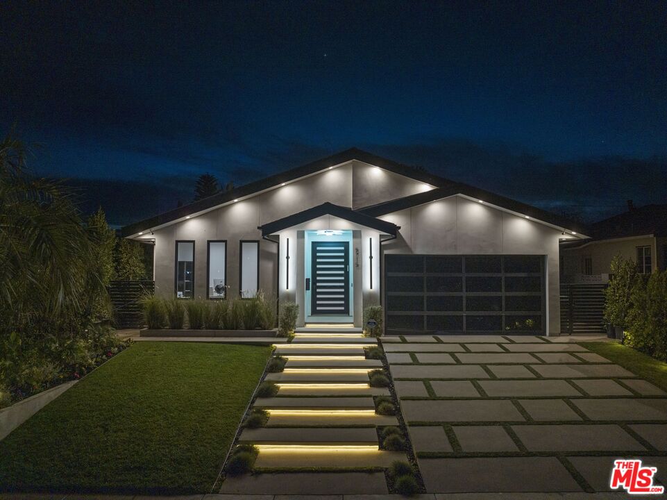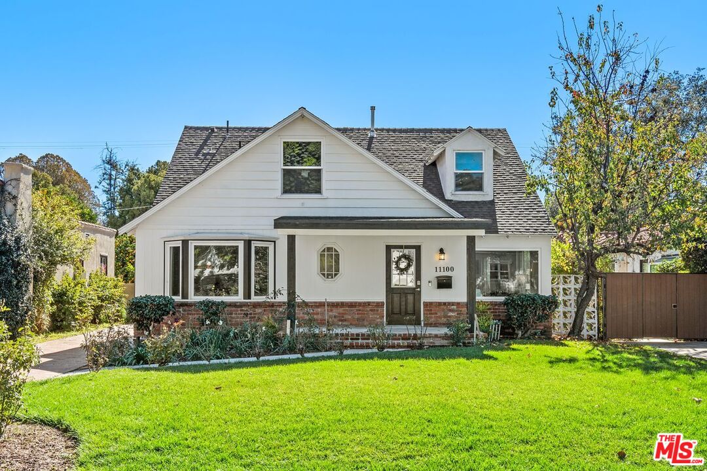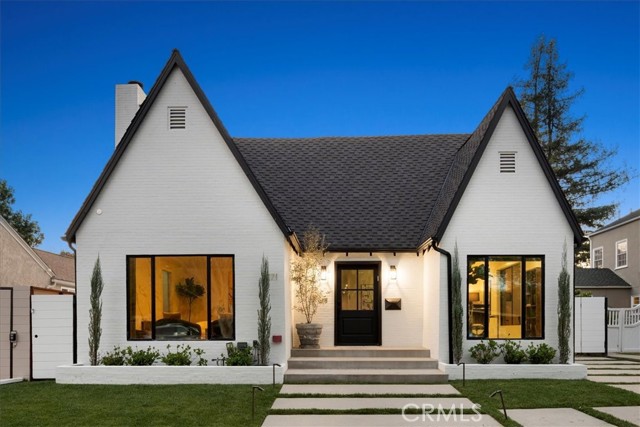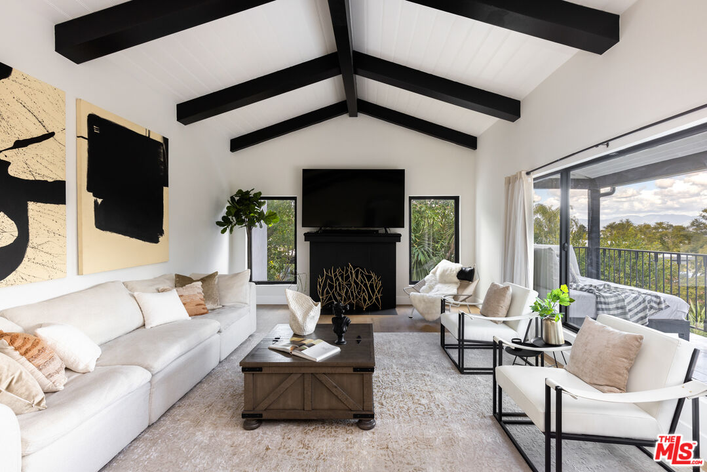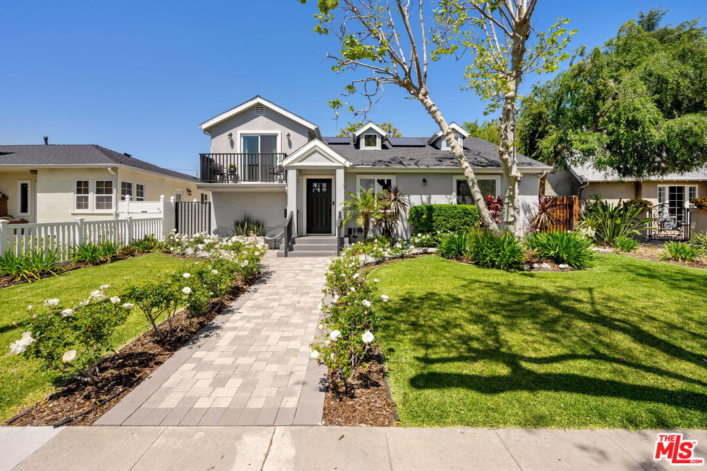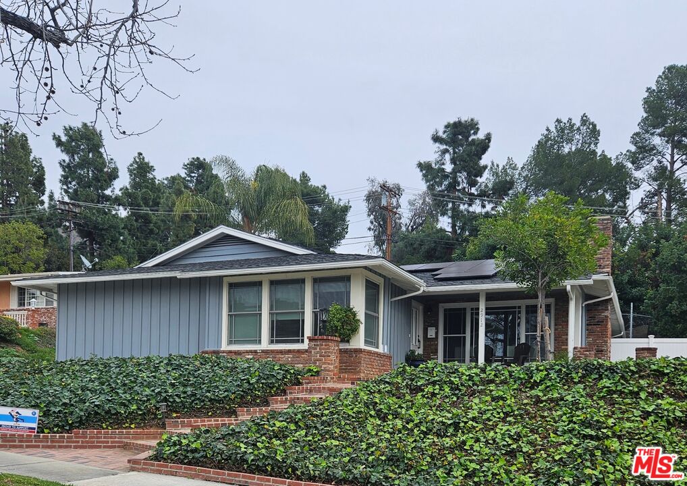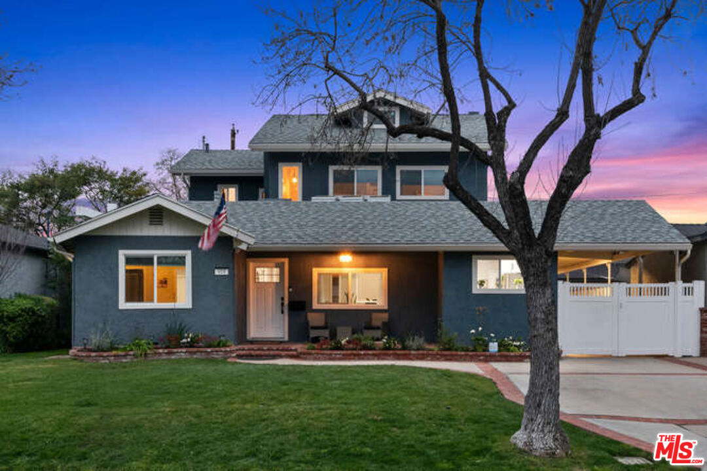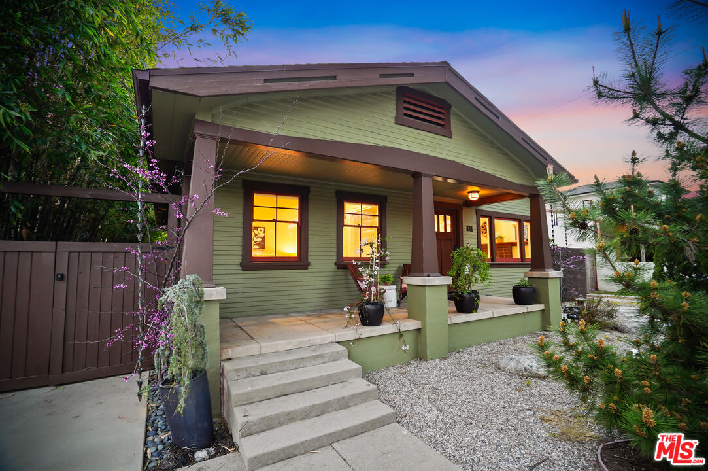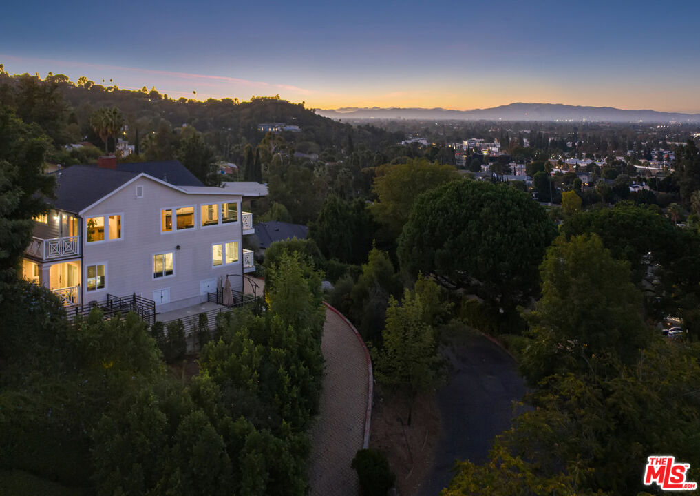Glam Farmhouse & ADU! Completely re-imagined! Come home to this stunning 4 bed + 3.5 bath main house, plus 1 bed + 1 bath ADU, set in beautiful Burbank Hills. Fully remodeled & expanded, the original plan was transformed to modern open spaces that flow for entertaining in main house & ADU. No longer a dark enclosed room, the gourmet kitchen is a space to enjoy with a huge island, high-end stainless steel appliances, sleek quartz countertops & gorgeous cabinetry. Open to the dining room & fireside living room, you won’t be cut off from socializing while preparing your charcuterie board. Vaulted & dome ceilings add drama. Reset in your main suite with 2nd fireplace, walk-in closet & en suite for two featuring soaking tub, separate shower & dual vanity. 3 more bedroom and 2.5 additional bath finish out the main house. Above detached 2-car garage & two storage spaces is an equally posh 624 sq. ft. permitted ADU with 1 bed + 1 full bath, full kitchen, living/dining, stacked laundry & views of Burbank hills. A perfect location in top school district, near shopping, dining, fitness, entertainment & studios.
Property Details
Price:
$2,000,000
MLS #:
22-199971
Status:
Sold ((Jan 12, 2023))
Beds:
5
Baths:
5
Address:
525 GROTON DR
Type:
Single Family
Subtype:
Single Family Residence
Neighborhood:
Burbank
City:
BURBANK
Listed Date:
Sep 14, 2022
State:
CA
Finished Sq Ft:
2,948
ZIP:
91504
Lot Size:
7,400 sqft / 0.17 acres (approx)
Year Built:
1944
Schools
Interior
Cooling
Central, Air Conditioning, Ceiling Fan
Dining Room
1
Eating Areas
Breakfast Area, Breakfast Counter / Bar, Dining Area
Flooring
Engineered Hardwood, Tile
Heating
Central
Interior Features
Detached/ No Common Walls, High Ceilings (9 Feet+), Open Floor Plan, Recessed Lighting, Turnkey
Kitchen Features
Remodeled, Island
Laundry
In Closet, Inside, Other
Exterior
Building Type
Detached
Common Walls
Detached/ No Common Walls
Covered Parking
2
Fence
Block, Wrought Iron
Foundation Details
Raised
Lot Description
Back Yard, Fenced, Fenced Yard, Front Yard, Lot Shape- Rectangular, Landscaped, Sidewalks, Single Lot, Walk Street, Yard
Other Structures
Accessory Dwelling Unit, Guest House
Parking Garage
Driveway, Garage – 2 Car, Gated, Garage Is Detached, R V Possible
Patio Features
Covered Porch
Pool Description
Room For
Roof
Composition, Shingle
Spa
None
Style
Farm House
Tennis Court
None
Financial
See this Listing
Mortgage Calculator
Map
Community
- Address525 GROTON DR BURBANK CA
- AreaBurbank
- CityBURBANK
- CountyLos Angeles
Similar Listings Nearby
- 6325 Heather Dr
Los Angeles, CA$2,595,000
4.96 miles away
- 5715 Troost Ave
North Hollywood, CA$2,500,000
3.96 miles away
- 11100 Hortense St
North Hollywood, CA$2,195,000
4.17 miles away
- 4171 Elmer AVE
STUDIO CITY, CA$2,185,000
4.86 miles away
- 3410 N Knoll Dr
Los Angeles, CA$2,000,000
4.91 miles away
- 2207 W Clark Ave
Burbank, CA$1,899,999
2.12 miles away
- 2912 N Lamer St
Burbank, CA$1,899,000
0.84 miles away
- 919 N Parish Pl
Burbank, CA$1,895,000
1.46 miles away
- 841 N Pass Ave
Burbank, CA$1,895,000
2.87 miles away
- 3907 Fredonia Dr
Los Angeles, CA$1,895,000
4.99 miles away
Courtesy of Craig Strong at Compass. The information being provided by CARETS (CLAW, CRISNet MLS, DAMLS, CRMLS, i-Tech MLS, and/or VCRDS) is for the visitor’s personal, non-commercial use and may not be used for any purpose other than to identify prospective properties visitor may be interested in purchasing.
Any information relating to a property referenced on this web site comes from the Internet Data Exchange (IDX) program of CARETS. This web site may reference real estate listing(s) held by a brokerage firm other than the broker and/or agent who owns this web site.
The accuracy of all information, regardless of source, including but not limited to square footages and lot sizes, is deemed reliable but not guaranteed and should be personally verified through personal inspection by and/or with the appropriate professionals. The data contained herein is copyrighted by CARETS, CLAW, CRISNet MLS, DAMLS, CRMLS, i-Tech MLS and/or VCRDS and is protected by all applicable copyright laws. Any dissemination of this information is in violation of copyright laws and is strictly prohibited.
CARETS, California Real Estate Technology Services, is a consolidated MLS property listing data feed comprised of CLAW (Combined LA/Westside MLS), CRISNet MLS (Southland Regional AOR), DAMLS (Desert Area MLS), CRMLS (California Regional MLS), i-Tech MLS (Glendale AOR/Pasadena Foothills AOR) and VCRDS (Ventura County Regional Data Share). This site was last updated 2024-04-20.
Any information relating to a property referenced on this web site comes from the Internet Data Exchange (IDX) program of CARETS. This web site may reference real estate listing(s) held by a brokerage firm other than the broker and/or agent who owns this web site.
The accuracy of all information, regardless of source, including but not limited to square footages and lot sizes, is deemed reliable but not guaranteed and should be personally verified through personal inspection by and/or with the appropriate professionals. The data contained herein is copyrighted by CARETS, CLAW, CRISNet MLS, DAMLS, CRMLS, i-Tech MLS and/or VCRDS and is protected by all applicable copyright laws. Any dissemination of this information is in violation of copyright laws and is strictly prohibited.
CARETS, California Real Estate Technology Services, is a consolidated MLS property listing data feed comprised of CLAW (Combined LA/Westside MLS), CRISNet MLS (Southland Regional AOR), DAMLS (Desert Area MLS), CRMLS (California Regional MLS), i-Tech MLS (Glendale AOR/Pasadena Foothills AOR) and VCRDS (Ventura County Regional Data Share). This site was last updated 2024-04-20.
525 GROTON DR
BURBANK, CA
LIGHTBOX-IMAGES

