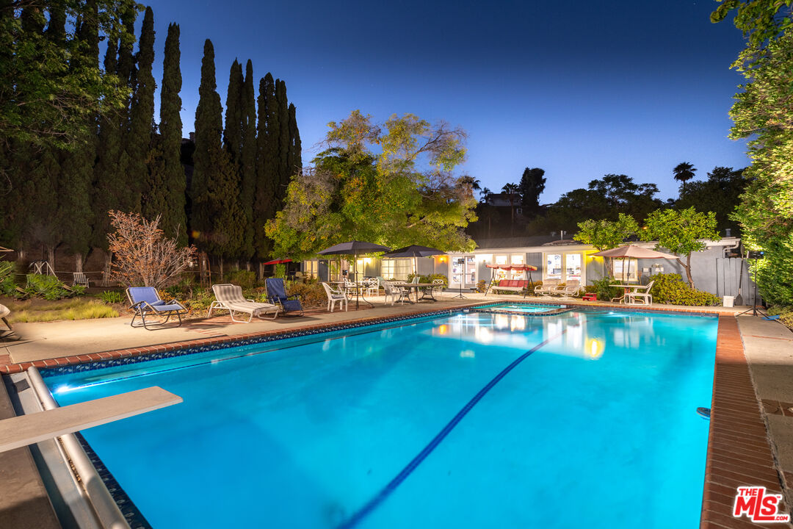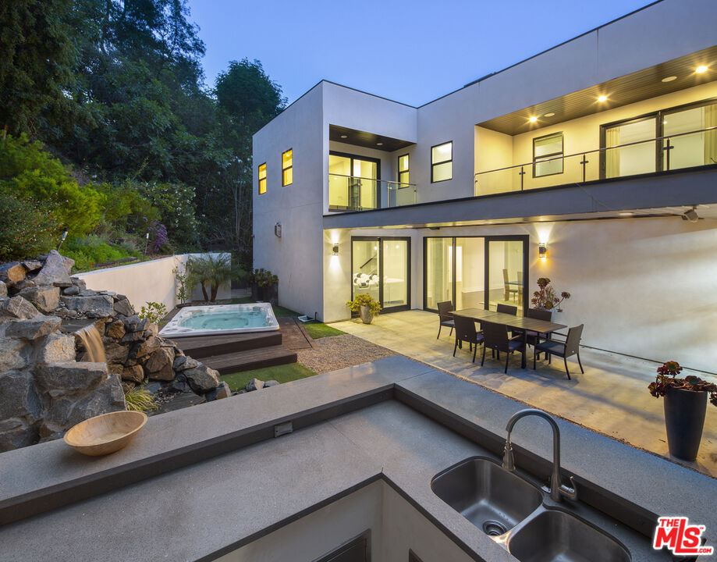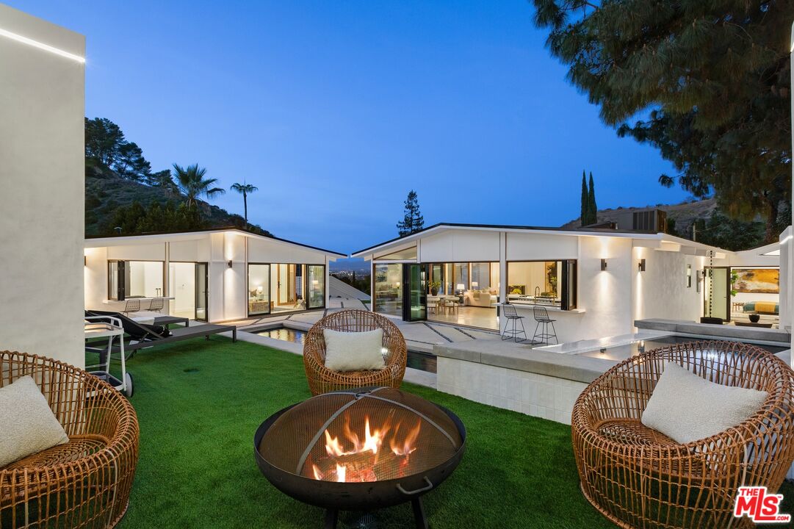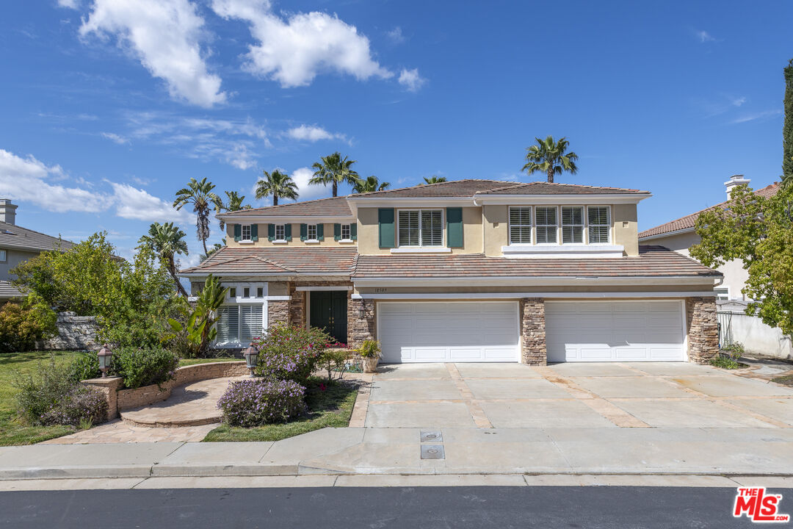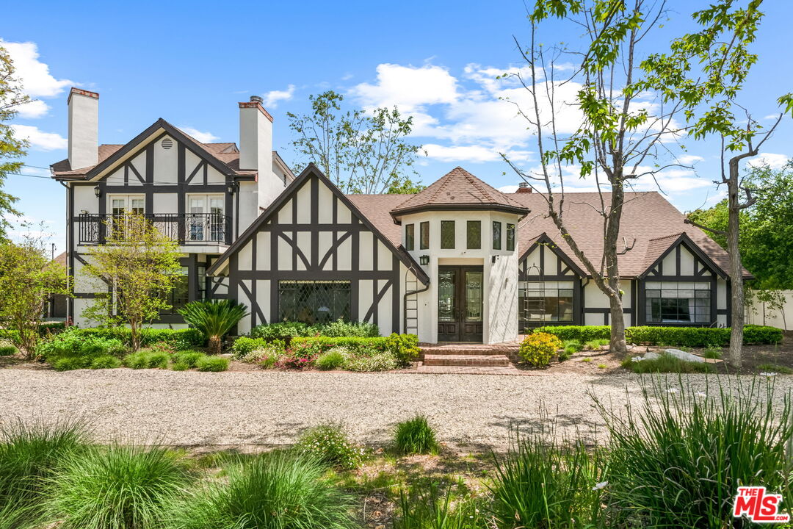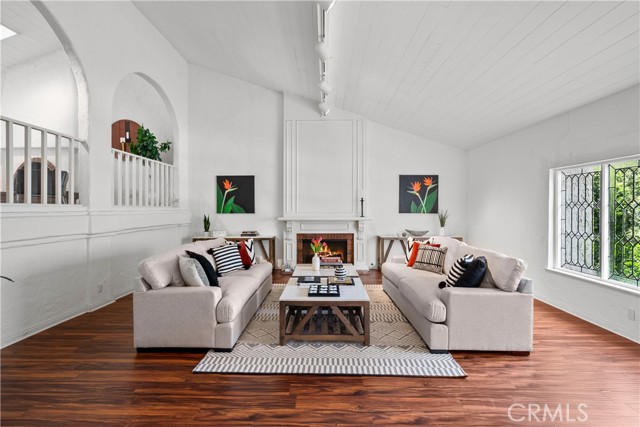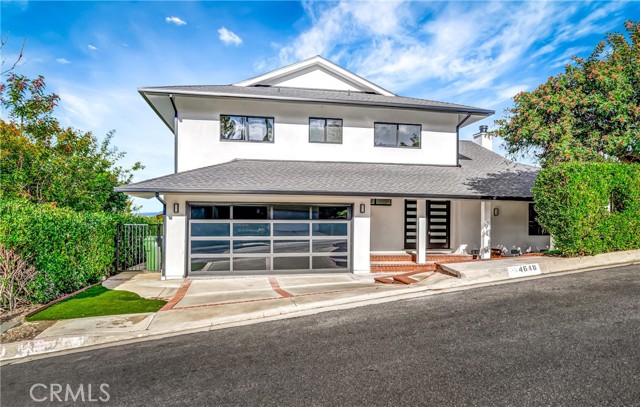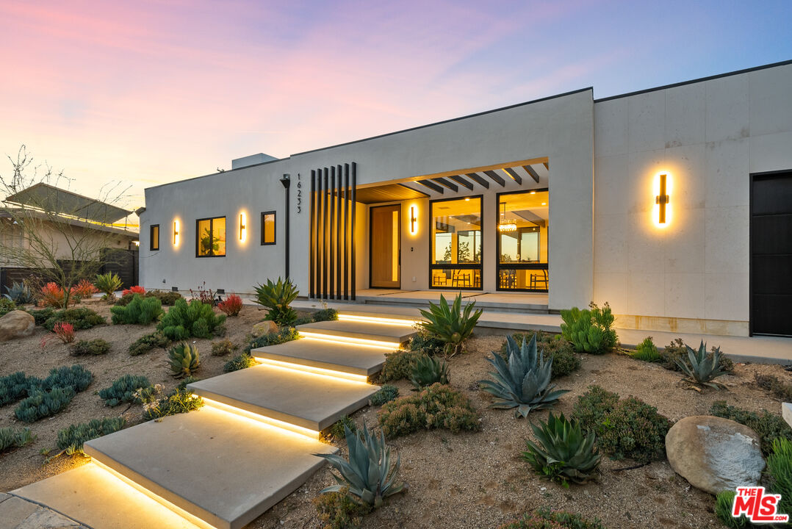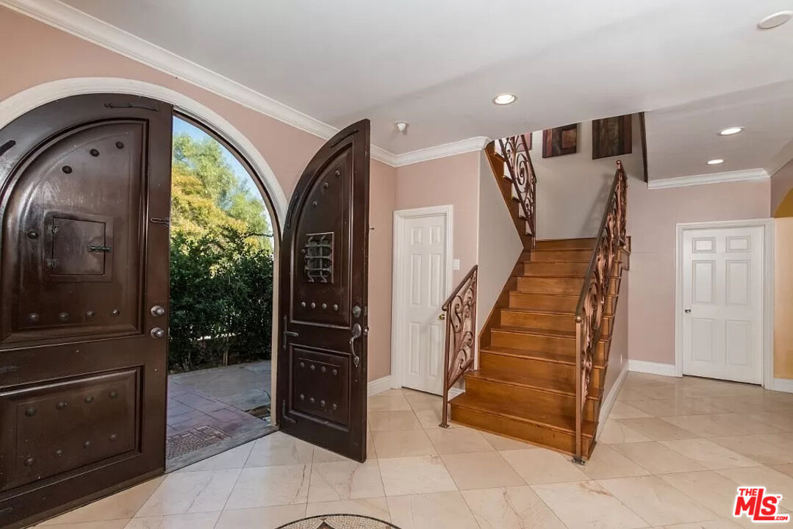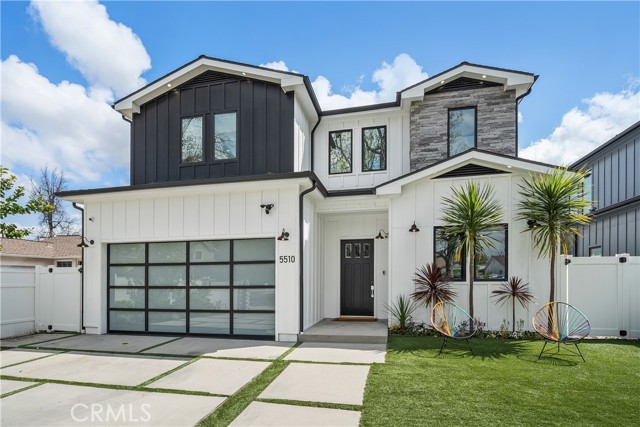Tucked away, private, cul-de-sac home in the hills of Encino, South of the Blvd. with an enormous flat backyard with a pool and spa. 5 Bed, 4 Bath plus bonus room, 1-story home. Light filled traditional floor plan with formal step down living room with recessed lighting, plantation shutters, expansive windows and fireplace. The family room has a stained glass sky light, recessed lighting, wood beam ceiling accents, wood burning brick fireplace, light wood floors, wall to wall doors and windows that open to the backyard. Adjoining formal dining room with crown molding, built-in bar and room for a large table. The kitchen has two skylights, recessed lighting, white cabinets, white tile counter tops and looks out into the family room and tranquil backyard. The kitchen has a pantry and plenty of storage. Guest bathroom and bedroom off of the kitchen. Side by side washing machine and dryer in the hallway. Large master bedroom with ensuite and two walk in closets, two secondary bedrooms, shared bathroom and an enormous bonus room off of the main hallway. The original 3-car garage was converted to a great room and a newer 3-car garage is unattached. There is a second large bonus room off of the Family Room with a full batch and walk in closet. Set back from the cul-de-sac, on a large private lot, complete with expansive outdoor entertaining area with heated pool and spa. Update home or build your dream home. Located in the prestigious Lanai Road Elementary School district and close to private schools. Based on visual record, the house has 5 bedrooms but Assessor says 4 bedrooms.
Property Details
Price:
$2,595,000
MLS #:
23-252967
Status:
Sold ((Jul 5, 2023))
Beds:
5
Baths:
4
Address:
4400 Estrondo Dr
Type:
Single Family
Subtype:
Single Family Residence
Neighborhood:
Encino
City:
Encino
Listed Date:
Mar 21, 2023
State:
CA
Finished Sq Ft:
3,698
Lot Size:
20,056 sqft / 0.46 acres (approx)
Year Built:
1961
Schools
Interior
Cooking Appliances
Double Oven, Gas/ Electric Range, Built- Ins
Cooling
Air Conditioning
Eating Areas
Breakfast Area, In Kitchen, Formal Dining Rm
Flooring
Mixed
Heating
Central, Forced Air
Interior Features
Built- Ins, Cathedral- Vaulted Ceilings, Chair Railings, Bar, Beamed Ceiling(s), Crown Moldings
Kitchen Features
Tile Counters
Laundry
Inside
Maids Room
1
Exterior
Building Type
Detached
Common Walls
Detached/ No Common Walls
Exterior Construction
Stucco
Fence
Partial
Lot Description
Curbs, Back Yard, Street Paved, Sidewalks, Front Yard
Lot Location
Cul- De- Sac
Other Structures
Shed(s)
Parking Garage
Garage – 3 Car
Patio Features
Porch – Front, Porch – Rear, Patio Open
Pool Description
In Ground, Heated, Heated And Filtered
Roof
Composition, Shingle
Spa
Other
Style
Traditional
Tennis Court
None
Financial
See this Listing
Mortgage Calculator
Map
Community
- Address4400 Estrondo Dr Encino CA
- AreaEncino
- CityEncino
- CountyLos Angeles
Similar Listings Nearby
- 2017 N Benedict Canyon Dr
Beverly Hills, CA$3,295,000
4.81 miles away
- 14962 Jadestone Dr
Sherman Oaks, CA$3,295,000
2.61 miles away
- 3964 Sumac DR
SHERMAN OAKS, CA$3,295,000
3.07 miles away
- 18509 Marblehead Way
Tarzana, CA$3,295,000
1.91 miles away
- 5500 Vanalden Ave
Tarzana, CA$3,250,000
3.05 miles away
- 15604 Royal Oak RD
ENCINO, CA$3,225,000
1.66 miles away
- 4648 Monarca DR
TARZANA, CA$3,200,000
3.38 miles away
- 16233 Quemada Rd
Encino, CA$3,199,000
0.90 miles away
- 5959 Tampa Ave
Tarzana, CA$3,199,000
3.54 miles away
- 5510 Columbus AVE
SHERMAN OAKS, CA$3,197,000
2.57 miles away
Courtesy of Robin Greenberg at Berkshire Hathaway HomeServices California Propert. The information being provided by CARETS (CLAW, CRISNet MLS, DAMLS, CRMLS, i-Tech MLS, and/or VCRDS) is for the visitor’s personal, non-commercial use and may not be used for any purpose other than to identify prospective properties visitor may be interested in purchasing.
Any information relating to a property referenced on this web site comes from the Internet Data Exchange (IDX) program of CARETS. This web site may reference real estate listing(s) held by a brokerage firm other than the broker and/or agent who owns this web site.
The accuracy of all information, regardless of source, including but not limited to square footages and lot sizes, is deemed reliable but not guaranteed and should be personally verified through personal inspection by and/or with the appropriate professionals. The data contained herein is copyrighted by CARETS, CLAW, CRISNet MLS, DAMLS, CRMLS, i-Tech MLS and/or VCRDS and is protected by all applicable copyright laws. Any dissemination of this information is in violation of copyright laws and is strictly prohibited.
CARETS, California Real Estate Technology Services, is a consolidated MLS property listing data feed comprised of CLAW (Combined LA/Westside MLS), CRISNet MLS (Southland Regional AOR), DAMLS (Desert Area MLS), CRMLS (California Regional MLS), i-Tech MLS (Glendale AOR/Pasadena Foothills AOR) and VCRDS (Ventura County Regional Data Share). This site was last updated 2024-04-26.
Any information relating to a property referenced on this web site comes from the Internet Data Exchange (IDX) program of CARETS. This web site may reference real estate listing(s) held by a brokerage firm other than the broker and/or agent who owns this web site.
The accuracy of all information, regardless of source, including but not limited to square footages and lot sizes, is deemed reliable but not guaranteed and should be personally verified through personal inspection by and/or with the appropriate professionals. The data contained herein is copyrighted by CARETS, CLAW, CRISNet MLS, DAMLS, CRMLS, i-Tech MLS and/or VCRDS and is protected by all applicable copyright laws. Any dissemination of this information is in violation of copyright laws and is strictly prohibited.
CARETS, California Real Estate Technology Services, is a consolidated MLS property listing data feed comprised of CLAW (Combined LA/Westside MLS), CRISNet MLS (Southland Regional AOR), DAMLS (Desert Area MLS), CRMLS (California Regional MLS), i-Tech MLS (Glendale AOR/Pasadena Foothills AOR) and VCRDS (Ventura County Regional Data Share). This site was last updated 2024-04-26.
4400 Estrondo Dr
Encino, CA
LIGHTBOX-IMAGES

