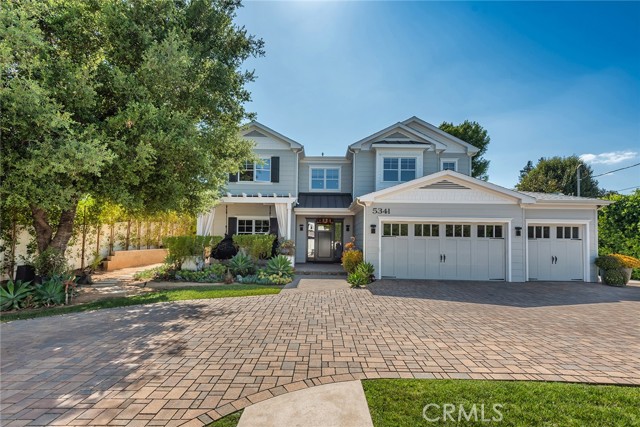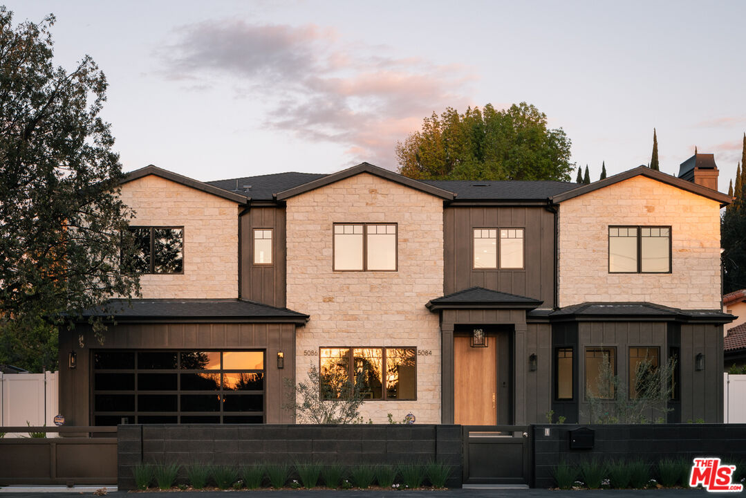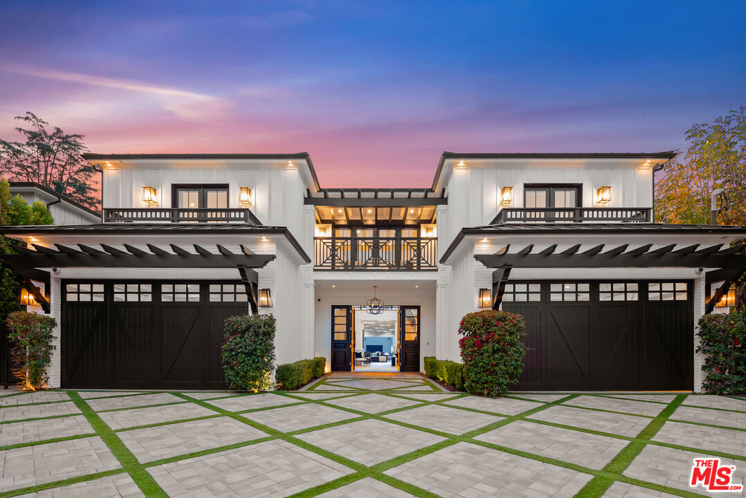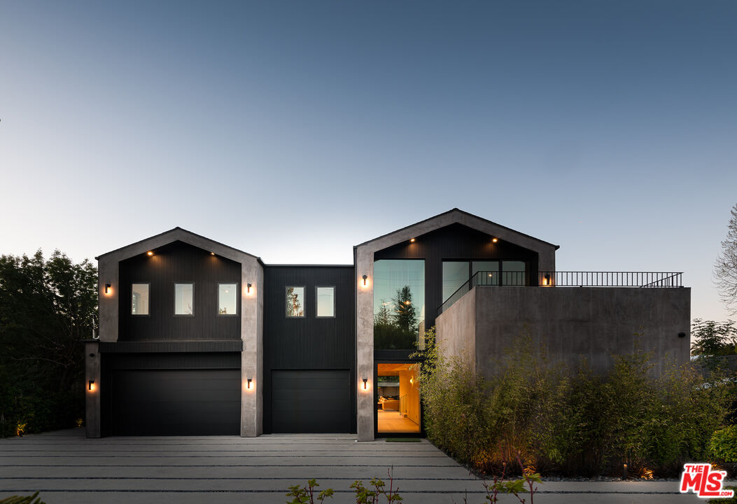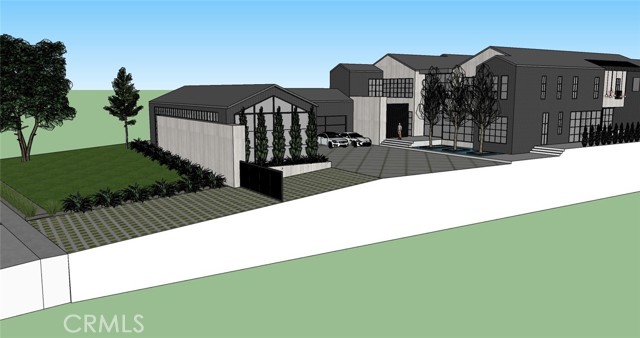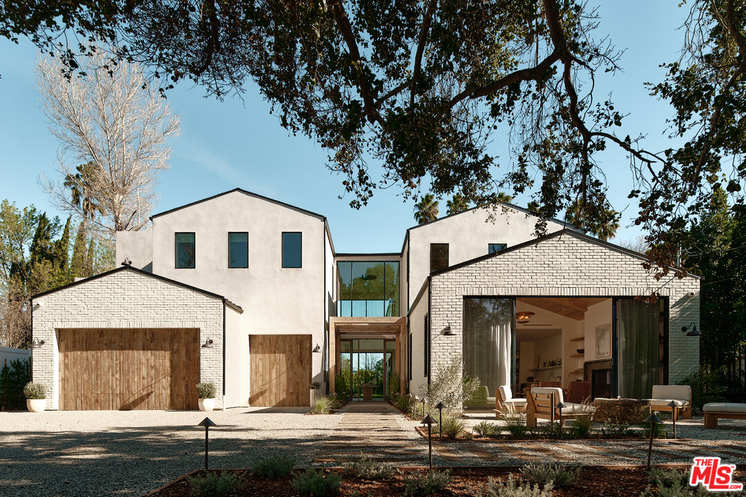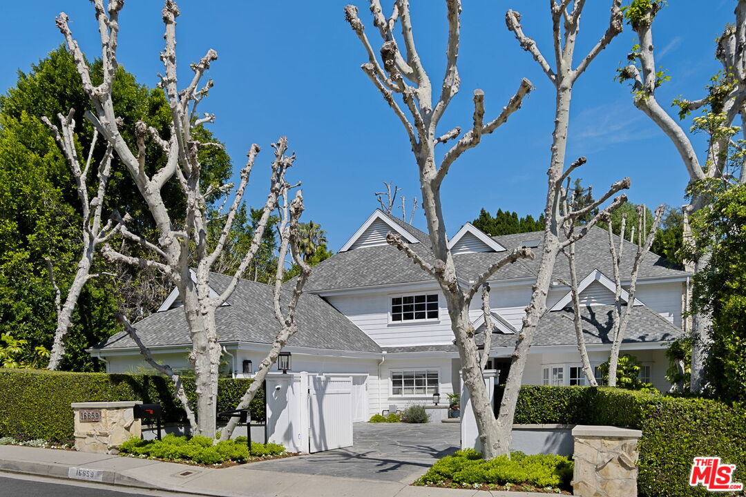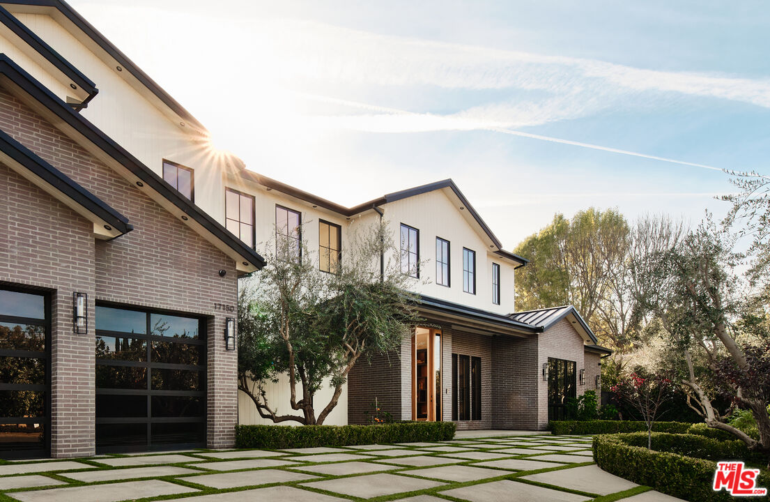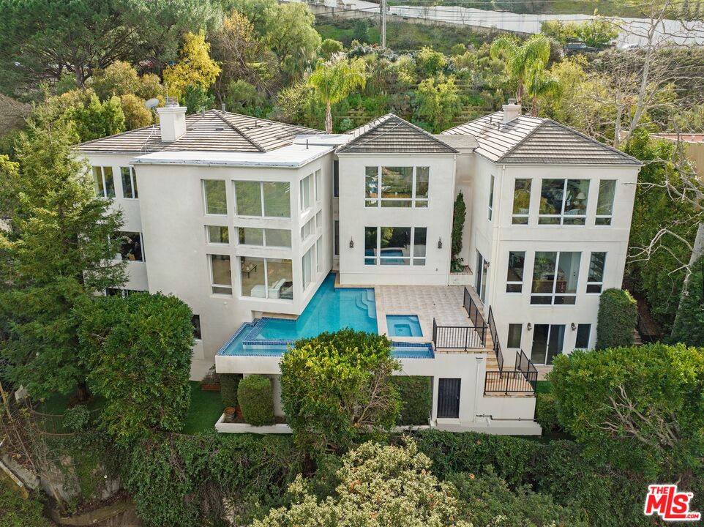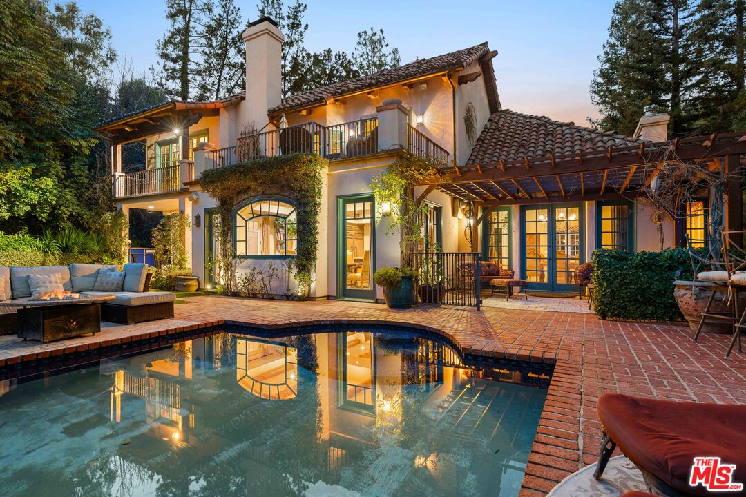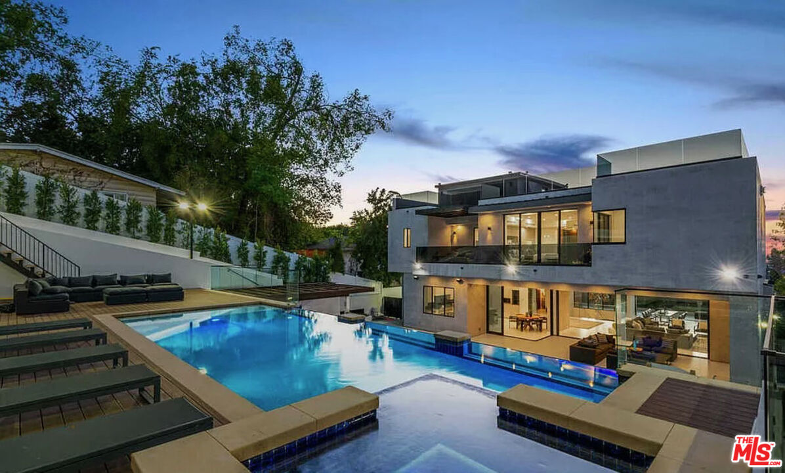Stunning newer construction in the prestigious Amestoy Estates community of Encino. Behind two security gates and a spacious semi-circular drive, on almost half an acre, is a meticulously designed home with European Oak hardwood floors, Hamptons-inspired panel walls, and elegant designer lighting. Upon entering you are greeted to a foyer that opens directly to a gorgeous living room with clerestory windows and oversized fireplace. Moving along the hallway there is a formal dining room next to a spacious glass temperature-controlled wine enclosure, large enough for an avid collector. To the rear of the home is an elegant family room complete with custom built-ins, surround sound, and Fleetwood pocket doors that extend the entertaining space to the pool area. Open to the family room is an incredible Gourmet Chef’s kitchen boasting porcelain and walnut countertops with dual islands, breakfast bar, walk-in butler’s pantry, and oversized high-end stainless-steel appliances. Upstairs a lavish master retreat awaits with vaulted ceilings, private balcony, sizable work-out room, fireplace, and master bathroom with dual vanity, soaking tub, and substantial standing glass rain shower. Right off the master bathroom is an unbelievably impressive walk-in closet to display your finest clothes, shoes, bags, and jewelry. Two additional bedrooms with ensuites and walk-in closets, and an oversized loft area that serves as a private media room, complete the second floor. Entertain year-round with a sparkling pool and spa with tranquil water features, adjacent pool house with bathroom, a covered patio with fireplace and TV hookup, built-in barbecue and spacious grassy lawn framed by landscaped trees and shrubs. Additional features include Control4 smart home system complete with external cameras, a 3-car garage, and indoor/outdoor surround sound. Main house measured at 6,209.97 sq. ft., pool house measured at 209 sq. ft., Yoga room measured at 122.55 sq. ft. There is also an approved and paid for plans for a 600sf new Guest House (ADU). This home is also available for lease.
Property Details
Price:
$5,395,000
MLS #:
SR23007334CN
Status:
Sold ((Mar 27, 2023))
Beds:
5
Baths:
7
Address:
5341 Louise AVE
Type:
Single Family
Subtype:
Single Family Residence
Neighborhood:
Encino
City:
ENCINO
Listed Date:
Jan 13, 2023
State:
CA
Finished Sq Ft:
6,541
Year Built:
2017
Schools
Interior
Cooking Appliances
Convection Oven, Double Oven, Microwave, Oven- Gas, Range
Cooling
Central
Eating Areas
Breakfast Nook, In Kitchen
Heating
Central, Natural Gas
Laundry
Inside, Room
Exterior
Building Type
Detached
Common Walls
Detached/ No Common Walls
Community Features
Sidewalks, Street Lights
Fence
Vinyl
Parking Garage
Auto Driveway Gate, Circular Driveway, Controlled Entrance, Garage – 3 Car, Gated
Pool Description
Heated, Private
Spa
In Ground, Private
Style
Cape Cod
Tennis Court
Private Sport Court
Financial
Land Lease Type
Fee
See this Listing
Mortgage Calculator
Map
Community
- Address5341 Louise AVE ENCINO CA
- AreaEncino
- CityENCINO
- CountyLos Angeles
Similar Listings Nearby
- 5084 Valjean Ave
Encino, CA$6,999,000
1.50 miles away
- 4527 Haskell Ave
Encino, CA$6,995,000
2.30 miles away
- 19245 Santa Rita St
Tarzana, CA$6,995,000
2.41 miles away
- 4525 Woodley AVE
ENCINO, CA$6,995,000
1.76 miles away
- 4826 Woodley Ave
Encino, CA$6,495,000
1.71 miles away
- 16659 Ashley Oaks
Encino, CA$6,495,000
1.27 miles away
- 17150 Otsego St
Encino, CA$6,495,000
0.38 miles away
- 14435 Mulholland Dr
Los Angeles, CA$6,195,000
4.42 miles away
- 15960 Valley Meadow Pl
Encino, CA$6,100,000
2.61 miles away
- 14582 Valley Vista Blvd
Sherman Oaks, CA$5,999,999
3.65 miles away
Courtesy of Armen Terteryan at Rodeo Realty. The information being provided by CARETS (CLAW, CRISNet MLS, DAMLS, CRMLS, i-Tech MLS, and/or VCRDS) is for the visitor’s personal, non-commercial use and may not be used for any purpose other than to identify prospective properties visitor may be interested in purchasing.
Any information relating to a property referenced on this web site comes from the Internet Data Exchange (IDX) program of CARETS. This web site may reference real estate listing(s) held by a brokerage firm other than the broker and/or agent who owns this web site.
The accuracy of all information, regardless of source, including but not limited to square footages and lot sizes, is deemed reliable but not guaranteed and should be personally verified through personal inspection by and/or with the appropriate professionals. The data contained herein is copyrighted by CARETS, CLAW, CRISNet MLS, DAMLS, CRMLS, i-Tech MLS and/or VCRDS and is protected by all applicable copyright laws. Any dissemination of this information is in violation of copyright laws and is strictly prohibited.
CARETS, California Real Estate Technology Services, is a consolidated MLS property listing data feed comprised of CLAW (Combined LA/Westside MLS), CRISNet MLS (Southland Regional AOR), DAMLS (Desert Area MLS), CRMLS (California Regional MLS), i-Tech MLS (Glendale AOR/Pasadena Foothills AOR) and VCRDS (Ventura County Regional Data Share). This site was last updated 2024-04-25.
Any information relating to a property referenced on this web site comes from the Internet Data Exchange (IDX) program of CARETS. This web site may reference real estate listing(s) held by a brokerage firm other than the broker and/or agent who owns this web site.
The accuracy of all information, regardless of source, including but not limited to square footages and lot sizes, is deemed reliable but not guaranteed and should be personally verified through personal inspection by and/or with the appropriate professionals. The data contained herein is copyrighted by CARETS, CLAW, CRISNet MLS, DAMLS, CRMLS, i-Tech MLS and/or VCRDS and is protected by all applicable copyright laws. Any dissemination of this information is in violation of copyright laws and is strictly prohibited.
CARETS, California Real Estate Technology Services, is a consolidated MLS property listing data feed comprised of CLAW (Combined LA/Westside MLS), CRISNet MLS (Southland Regional AOR), DAMLS (Desert Area MLS), CRMLS (California Regional MLS), i-Tech MLS (Glendale AOR/Pasadena Foothills AOR) and VCRDS (Ventura County Regional Data Share). This site was last updated 2024-04-25.
5341 Louise AVE
ENCINO, CA
LIGHTBOX-IMAGES

