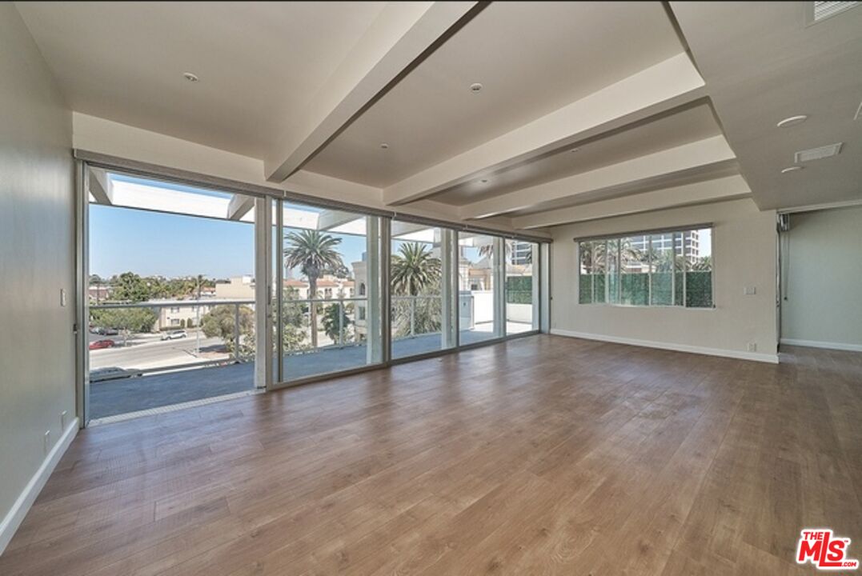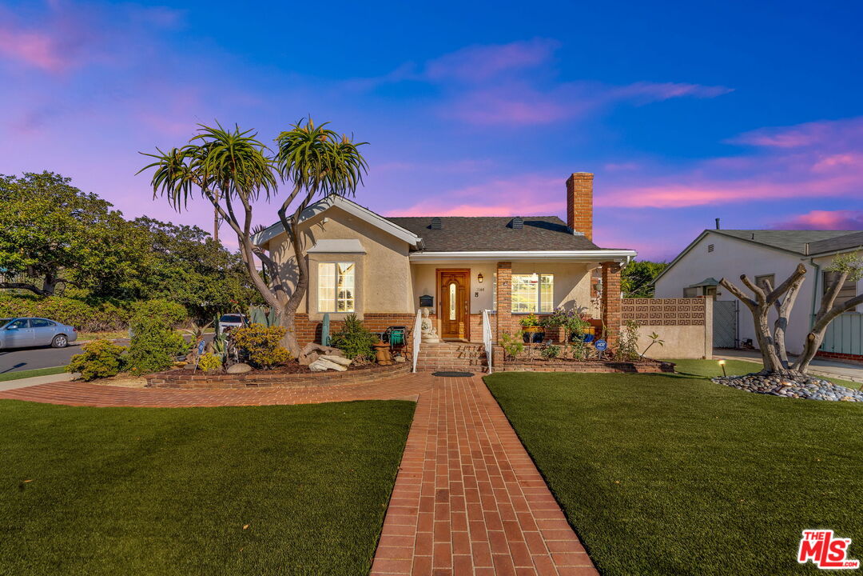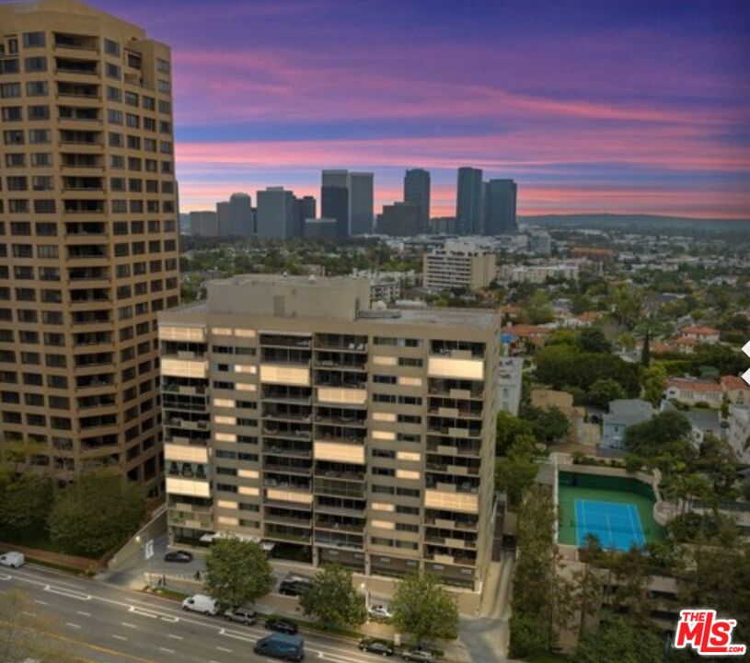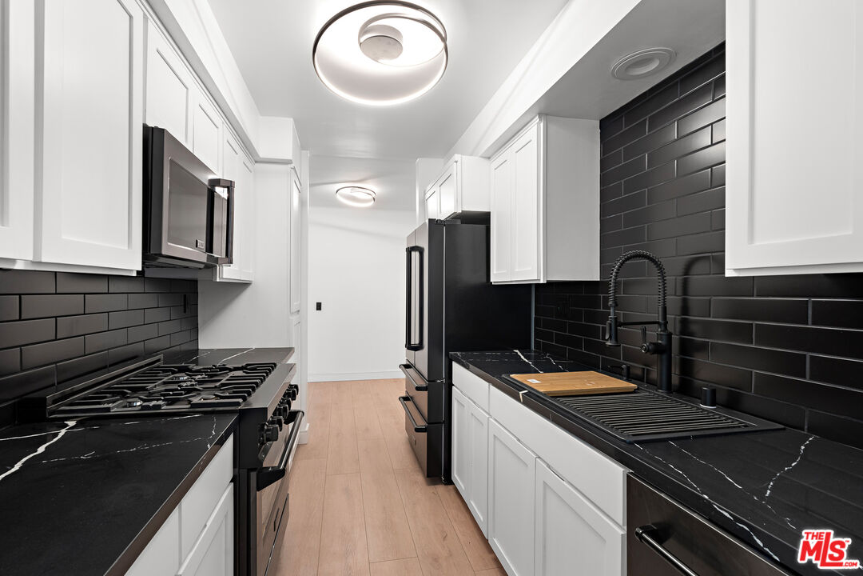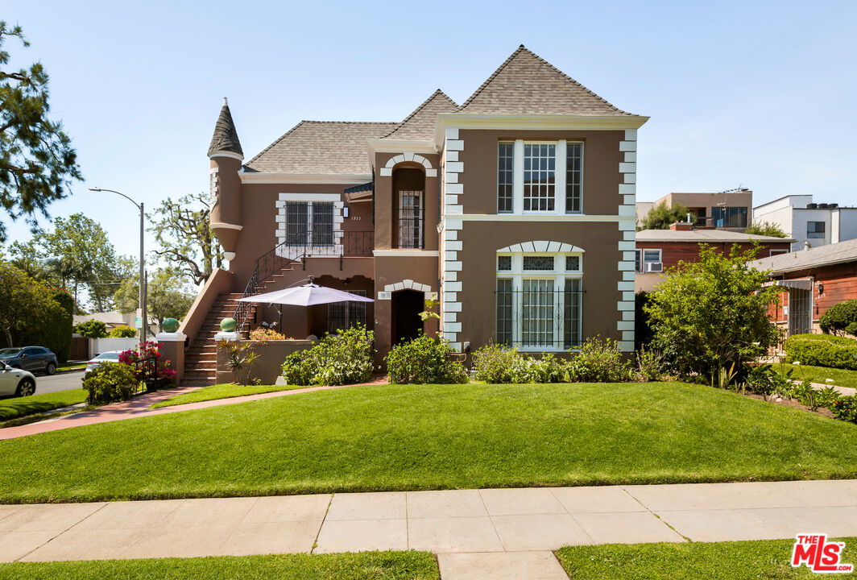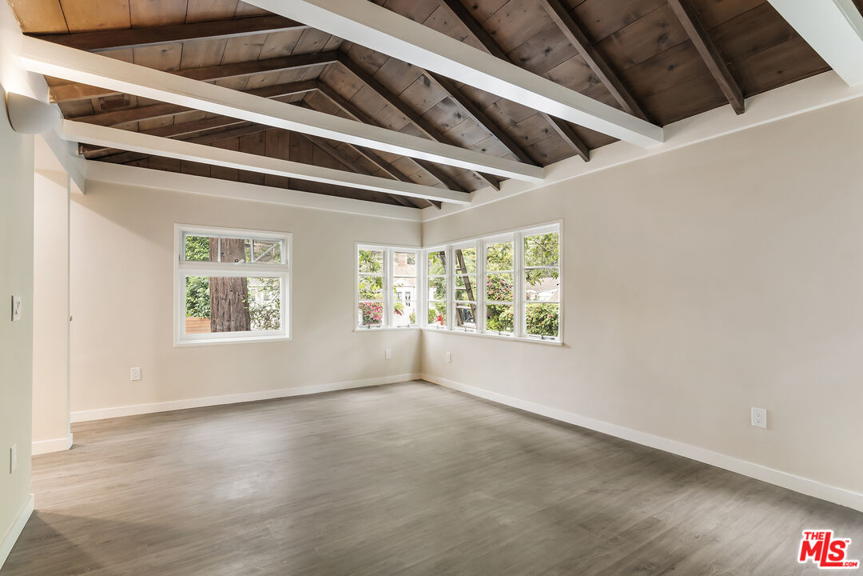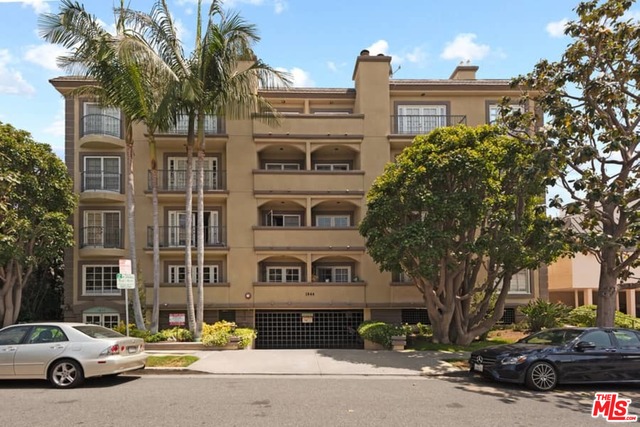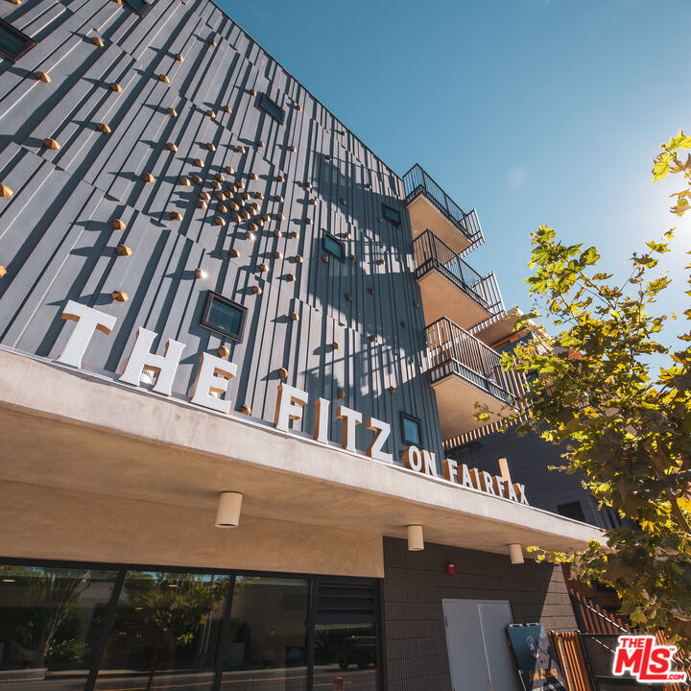This stylish, updated unit is ground floor in a 4-unit building that has been completely re-imagined with quality materials and impeccable finishes. The open floor plan is adorned with beams, baseboards and crown moldings. The beautiful hardwood floors connect the rooms as the living room flows into the dining room and kitchen. There is plenty of room to gather around the island, sit at the bar, serve in the dining room. The first bathroom is behind the kitchen and is jack-and-jill to the first bedroom. The primary bath is en suite to the primary bedroom and includes a tricked out, walk-in closet. Hardwood floors continue in the bedrooms, keeping style throughout the unit. Remodeled bathrooms match the style of the kitchen keeping symmetry. Both bathtubs have jets and showers overhead. Stackable washer/dryer is conveniently located in a closet inside the unit. One-car parking in a community garage includes one shelving unit for your personal use. Also included is a built-in storage space out your side door. Keep your style going…You are one block from Beverly Hills and 3 block from Wilshire Blvd. Shop till you drop! Stop on Beverly Blvd for food and refreshments. Owners seek like-minded quality tenant. Welcome Home!
Property Details
Price:
$4,000
MLS #:
24-379377
Status:
Sold ((May 15, 2024))
Beds:
2
Baths:
2
Address:
1131 Rexford Dr
Type:
Rental
Neighborhood:
beverlywoodvicinity
City:
Los Angeles
Listed Date:
May 1, 2024
State:
CA
Finished Sq Ft:
1,250
Lot Size:
6,070 sqft / 0.14 acres (approx)
Year Built:
1930
Schools
Interior
Amenities
Gated Parking, Gated Community, Extra Storage, Other, Outdoor Cooking Area
Cooking Appliances
Built- Ins, Cooktop – Gas, Microwave
Cooling
Air Conditioning, Central
Dining Room
1
Eating Areas
Breakfast Area, Kitchen Island, Dining Area
Flooring
Hardwood, Tile
Heating
Central
Interior Features
Laundry – Closet Stacked, Open Floor Plan, Turnkey, Crown Moldings
Kitchen Features
Granite Counters
Laundry
In Closet, In Unit
Exterior
Balcony
None
Building Type
Low Rise, Attached
Common Walls
Attached
Covered Parking
1
Exposure
East
Exterior Construction
Stucco
Fence
Wrought Iron
Lot Description
Fenced Yard, Lawn
Parking Garage
Garage – 1 Car, Community Garage
Patio Features
Patio Open, Tile, Slab
Pool Description
None
Roof
Flat
Spa
None
Style
Spanish
Tennis Court
None
Financial
See this Listing
Mortgage Calculator
Map
Community
- Address1131 Rexford Dr Los Angeles CA
- AreaBeverlywood Vicinity
- CityLos Angeles
- CountyLos Angeles
Similar Listings Nearby
- 131 N Gale Dr Penthouse
Beverly Hills, CA$5,200
1.34 miles away
- 3504 Purdue Ave
Los Angeles, CA$5,200
3.32 miles away
- 10450 Wilshire Blvd 9F
Los Angeles, CA$5,200
2.17 miles away
- 809 S Bundy Dr 212
Los Angeles, CA$5,200
4.50 miles away
- 1873 Midvale Ave
Los Angeles, CA$5,200
2.51 miles away
- 937 N Beverly Glen Blvd
Los Angeles, CA$5,200
3.63 miles away
- 1844 Kelton Ave 302
Los Angeles, CA$5,200
2.56 miles away
- 2324 S Beverly Glen Blvd 305
Los Angeles, CA$5,200
1.49 miles away
- 1018 S Mansfield Ave
Los Angeles, CA$5,200
2.97 miles away
- 1250 N Fairfax Ave 505
West Hollywood, CA$5,200
3.18 miles away
Courtesy of Rhonda DeVictor at Keller Williams Beverly Hills. The information being provided by CARETS (CLAW, CRISNet MLS, DAMLS, CRMLS, i-Tech MLS, and/or VCRDS) is for the visitor’s personal, non-commercial use and may not be used for any purpose other than to identify prospective properties visitor may be interested in purchasing.
Any information relating to a property referenced on this web site comes from the Internet Data Exchange (IDX) program of CARETS. This web site may reference real estate listing(s) held by a brokerage firm other than the broker and/or agent who owns this web site.
The accuracy of all information, regardless of source, including but not limited to square footages and lot sizes, is deemed reliable but not guaranteed and should be personally verified through personal inspection by and/or with the appropriate professionals. The data contained herein is copyrighted by CARETS, CLAW, CRISNet MLS, DAMLS, CRMLS, i-Tech MLS and/or VCRDS and is protected by all applicable copyright laws. Any dissemination of this information is in violation of copyright laws and is strictly prohibited.
CARETS, California Real Estate Technology Services, is a consolidated MLS property listing data feed comprised of CLAW (Combined LA/Westside MLS), CRISNet MLS (Southland Regional AOR), DAMLS (Desert Area MLS), CRMLS (California Regional MLS), i-Tech MLS (Glendale AOR/Pasadena Foothills AOR) and VCRDS (Ventura County Regional Data Share). This site was last updated 2024-05-19.
Any information relating to a property referenced on this web site comes from the Internet Data Exchange (IDX) program of CARETS. This web site may reference real estate listing(s) held by a brokerage firm other than the broker and/or agent who owns this web site.
The accuracy of all information, regardless of source, including but not limited to square footages and lot sizes, is deemed reliable but not guaranteed and should be personally verified through personal inspection by and/or with the appropriate professionals. The data contained herein is copyrighted by CARETS, CLAW, CRISNet MLS, DAMLS, CRMLS, i-Tech MLS and/or VCRDS and is protected by all applicable copyright laws. Any dissemination of this information is in violation of copyright laws and is strictly prohibited.
CARETS, California Real Estate Technology Services, is a consolidated MLS property listing data feed comprised of CLAW (Combined LA/Westside MLS), CRISNet MLS (Southland Regional AOR), DAMLS (Desert Area MLS), CRMLS (California Regional MLS), i-Tech MLS (Glendale AOR/Pasadena Foothills AOR) and VCRDS (Ventura County Regional Data Share). This site was last updated 2024-05-19.
1131 Rexford Dr
Los Angeles, CA
LIGHTBOX-IMAGES






