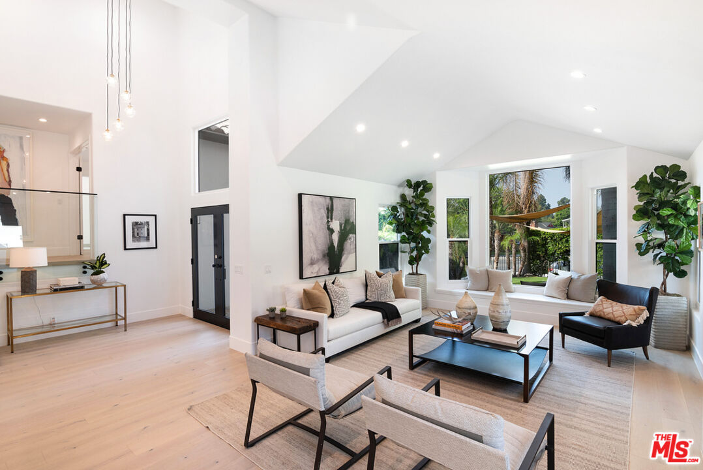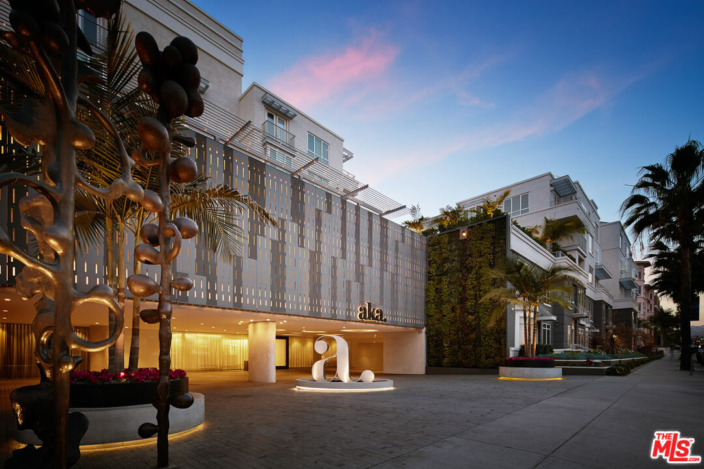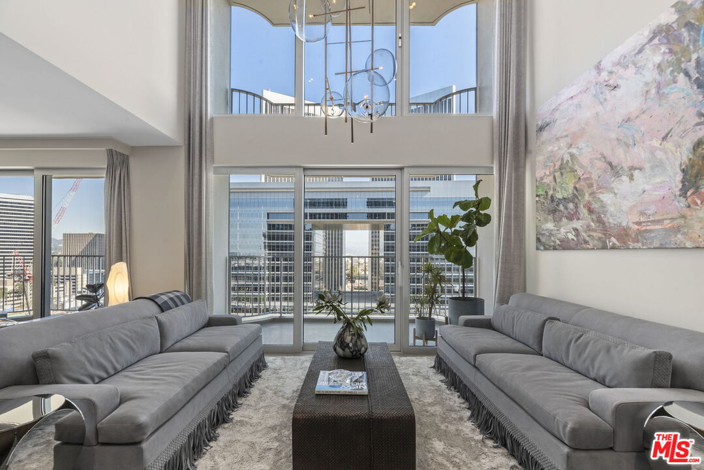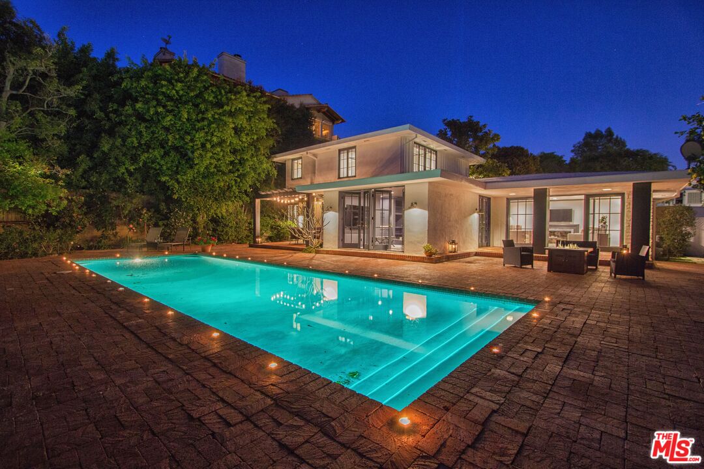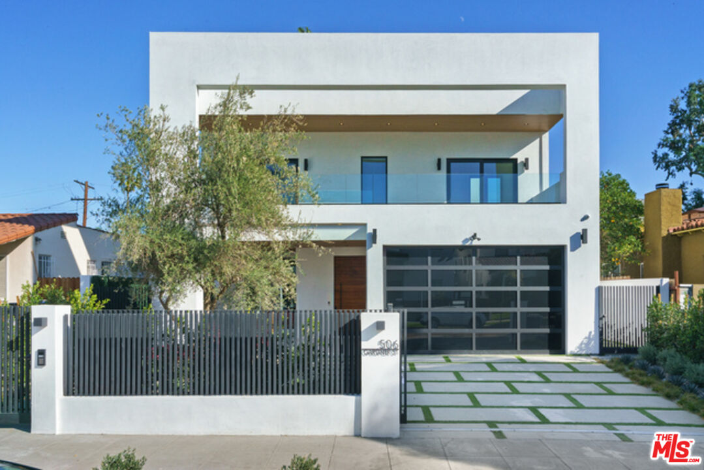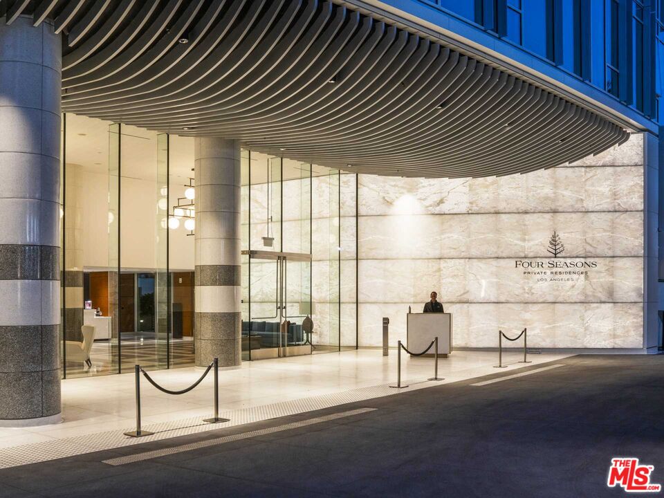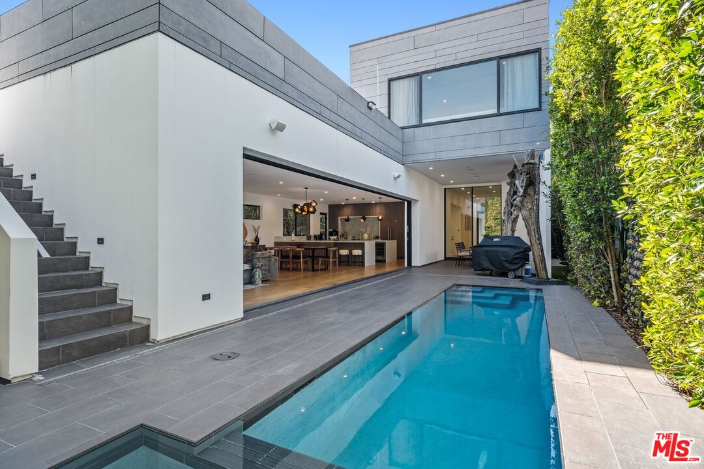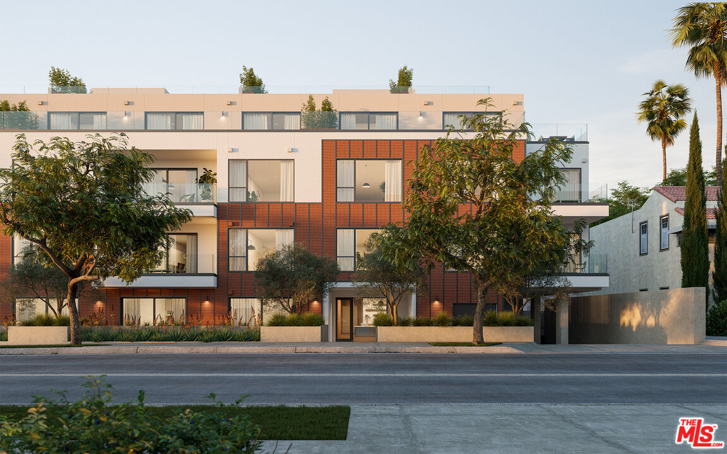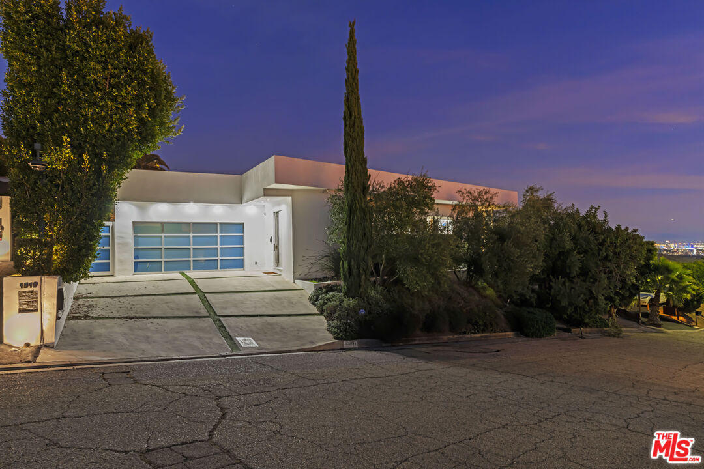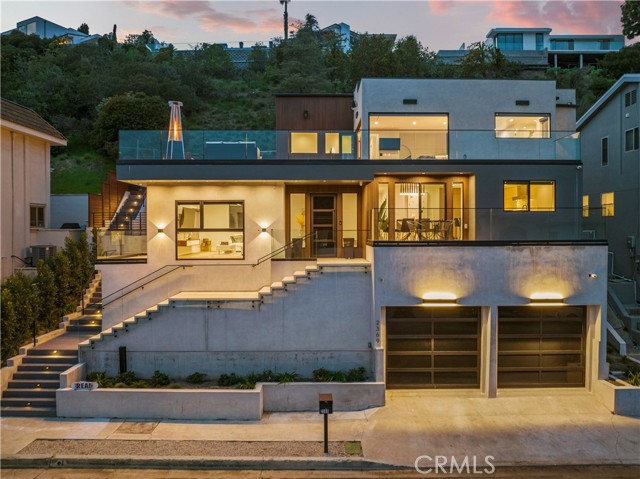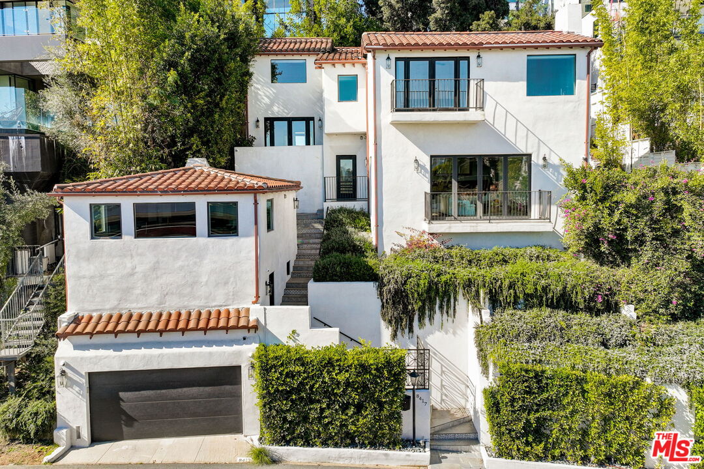Impeccably refinished 3-story Mediterranean in Beverlywood Adjacent by esteemed designer Steven Crodrey! Gated entry and driveway maximize security for private elevated front yard secluded by extra large setback. Grand front entry with high ceilings, captivating angles, and streaming light unfolds to versatile great room encompassing vast living/dining space. Brand new kitchen with 5-burner +2 burner induction range/hood, built-in paneled fridge/freezer with automated doors, and double oven, all Thermador, plus Wolf microwave/oven drawer. Gleaming white wood and quartz countertops finished with gold fixtures adorn the full island and cabinetry including built-in bar with glass cabinets and wine cooler. Powder room off center hallway features striking octagonal white and gold motif. Just off the dining room a half story below grade is sprawling family room with built in media center, guest/maid’s quarters with en-suite bath, laundry room and extra storage. Upstairs 4 additional bedrooms and 3 baths includes master suite with vaulted ceilings, views of Century City skyline, walk-in closet, and luxe en-suite bathroom with custom double vanity, freestanding tub, deluxe shower, separate water closet, and marble mosaic accent wall. Spacious back yard with brand new built-in masonry BBQ station and fire pit plus ample synthetic grass area in both gated front and rear yards. All new floors, windows, lighting, kitchen, and bathrooms. Excellent Beverlywood adjacent location within walking distance to parks and shops.
Property Details
Price:
$14,000
MLS #:
23-230263
Status:
Sold ((Feb 16, 2023))
Beds:
5
Baths:
5
Address:
1536 Beverwil Dr
Type:
Rental
City:
Los Angeles
Listed Date:
Jan 6, 2023
State:
CA
Finished Sq Ft:
3,383
Lot Size:
7,118 sqft / 0.16 acres (approx)
Year Built:
1950
Schools
Interior
Amenities
None
Cooking Appliances
Built- In B B Q, Built- In Gas, Double Oven, Oven- Electric, Built- In Electric, Gas/ Electric Range, Range, Range Hood, Self Cleaning Oven
Cooling
Central
Dining Room
1
Eating Areas
Breakfast Counter / Bar, In Kitchen, Dining Area
Flooring
Engineered Hardwood, Tile
Heating
Central
Interior Features
Basement – Partial, Built- Ins, Cathedral- Vaulted Ceilings, Drywall Walls, High Ceilings (9 Feet+), Mirrored Closet Door(s), Open Floor Plan, Turnkey, Storage Space, Recessed Lighting
Kitchen Features
Remodeled, Quartz Counters
Laundry
Room
Maids Room
1
Exterior
Building Type
Detached
Common Walls
Detached/ No Common Walls
Covered Parking
2
Exterior Construction
Stucco
Fence
Vinyl, Stucco Wall, Wood, Block
Foundation Details
Raised, Slab
Lot Description
Back Yard, Fenced, Front Yard
Lot Location
None
Other Structures
None
Parking Garage
Attached, Garage – 2 Car, Driveway – Concrete
Patio Features
Concrete Slab
Pool Description
None
Roof
Spanish Tile
Spa
None
Style
Mediterranean
Tennis Court
None
Financial
See this Listing
Mortgage Calculator
Map
Community
- Address1536 Beverwil Dr Los Angeles CA
- AreaBeverlywood Vicinity
- CityLos Angeles
- CountyLos Angeles
Similar Listings Nearby
- 155 N Crescent Dr 1BRPH
Beverly Hills, CA$18,000
1.14 miles away
- 2025 Avenue Of The Stars 1203
Century City, CA$18,000
1.08 miles away
- 1117 Sierra Alta Way
Los Angeles, CA$18,000
2.77 miles away
- 506 N Gardner St
Los Angeles, CA$18,000
3.28 miles away
- 9000 W 3rd St 207
Los Angeles, CA$18,000
1.61 miles away
- 462 N Croft Ave
Los Angeles, CA$18,000
2.42 miles away
- 725 N Croft Ave 106
Los Angeles, CA$17,995
2.66 miles away
- 1506 Blue Jay Way
Los Angeles, CA$17,995
3.42 miles away
- 2369 Jupiter DR
LOS ANGELES, CA$17,950
4.66 miles away
- 8417 Harold Way
Los Angeles, CA$17,900
3.47 miles away
Courtesy of Marc ‘Meir’ Nemetsky at Power Brokers International. The information being provided by CARETS (CLAW, CRISNet MLS, DAMLS, CRMLS, i-Tech MLS, and/or VCRDS) is for the visitor’s personal, non-commercial use and may not be used for any purpose other than to identify prospective properties visitor may be interested in purchasing.
Any information relating to a property referenced on this web site comes from the Internet Data Exchange (IDX) program of CARETS. This web site may reference real estate listing(s) held by a brokerage firm other than the broker and/or agent who owns this web site.
The accuracy of all information, regardless of source, including but not limited to square footages and lot sizes, is deemed reliable but not guaranteed and should be personally verified through personal inspection by and/or with the appropriate professionals. The data contained herein is copyrighted by CARETS, CLAW, CRISNet MLS, DAMLS, CRMLS, i-Tech MLS and/or VCRDS and is protected by all applicable copyright laws. Any dissemination of this information is in violation of copyright laws and is strictly prohibited.
CARETS, California Real Estate Technology Services, is a consolidated MLS property listing data feed comprised of CLAW (Combined LA/Westside MLS), CRISNet MLS (Southland Regional AOR), DAMLS (Desert Area MLS), CRMLS (California Regional MLS), i-Tech MLS (Glendale AOR/Pasadena Foothills AOR) and VCRDS (Ventura County Regional Data Share). This site was last updated 2024-04-27.
Any information relating to a property referenced on this web site comes from the Internet Data Exchange (IDX) program of CARETS. This web site may reference real estate listing(s) held by a brokerage firm other than the broker and/or agent who owns this web site.
The accuracy of all information, regardless of source, including but not limited to square footages and lot sizes, is deemed reliable but not guaranteed and should be personally verified through personal inspection by and/or with the appropriate professionals. The data contained herein is copyrighted by CARETS, CLAW, CRISNet MLS, DAMLS, CRMLS, i-Tech MLS and/or VCRDS and is protected by all applicable copyright laws. Any dissemination of this information is in violation of copyright laws and is strictly prohibited.
CARETS, California Real Estate Technology Services, is a consolidated MLS property listing data feed comprised of CLAW (Combined LA/Westside MLS), CRISNet MLS (Southland Regional AOR), DAMLS (Desert Area MLS), CRMLS (California Regional MLS), i-Tech MLS (Glendale AOR/Pasadena Foothills AOR) and VCRDS (Ventura County Regional Data Share). This site was last updated 2024-04-27.
1536 Beverwil Dr
Los Angeles, CA
LIGHTBOX-IMAGES

