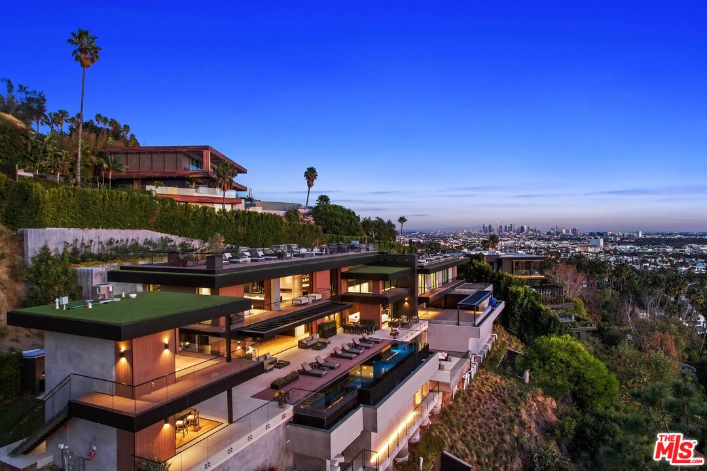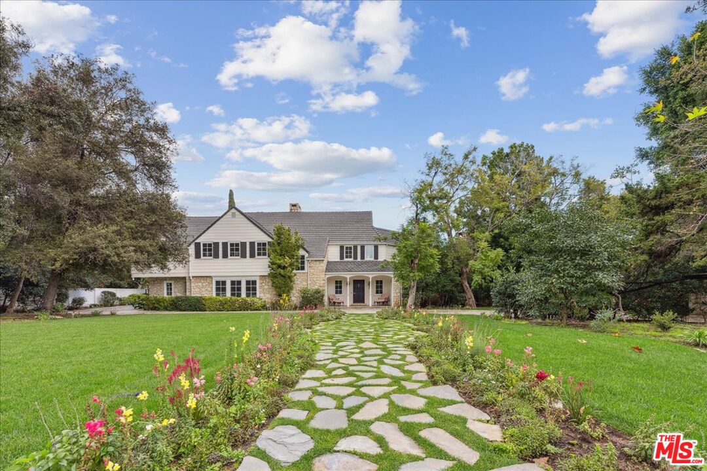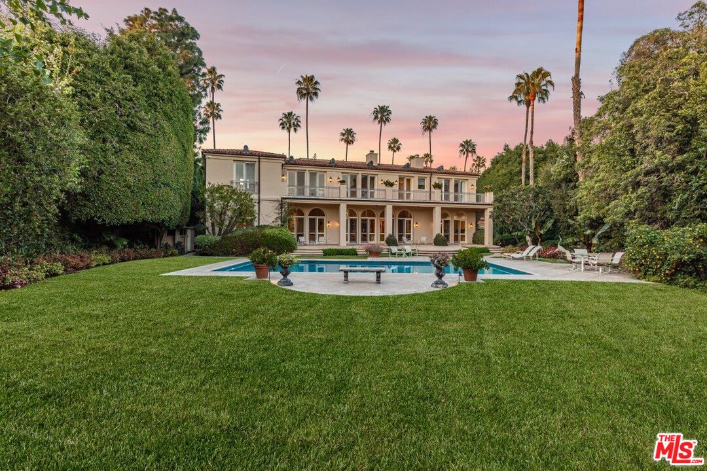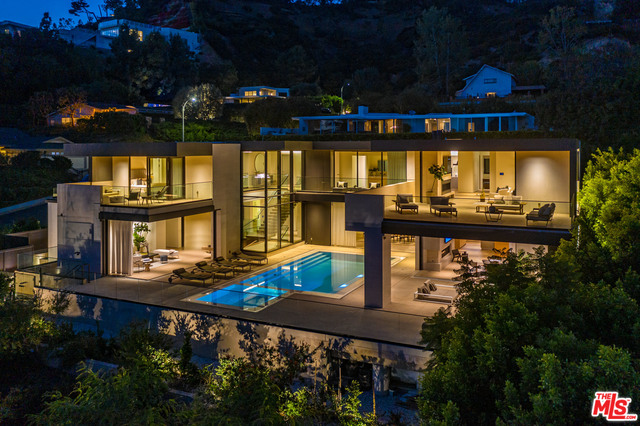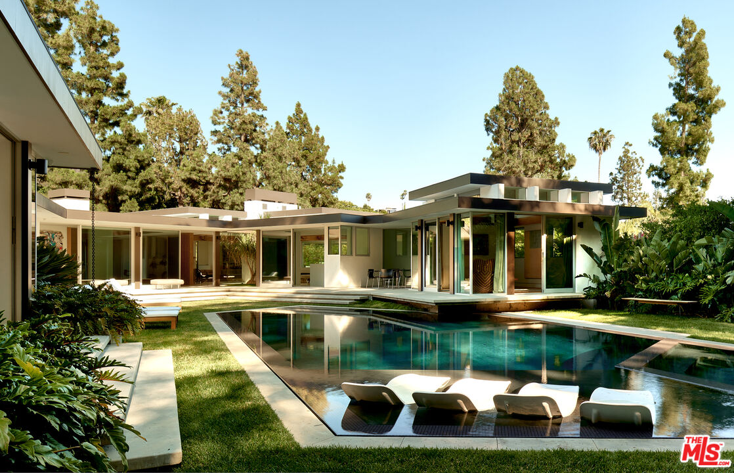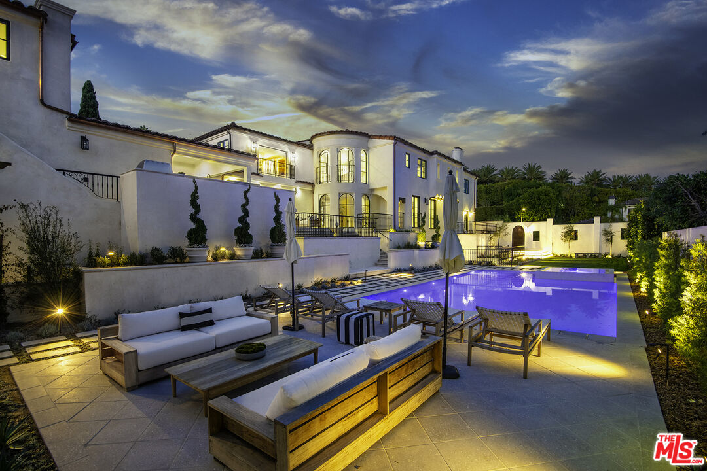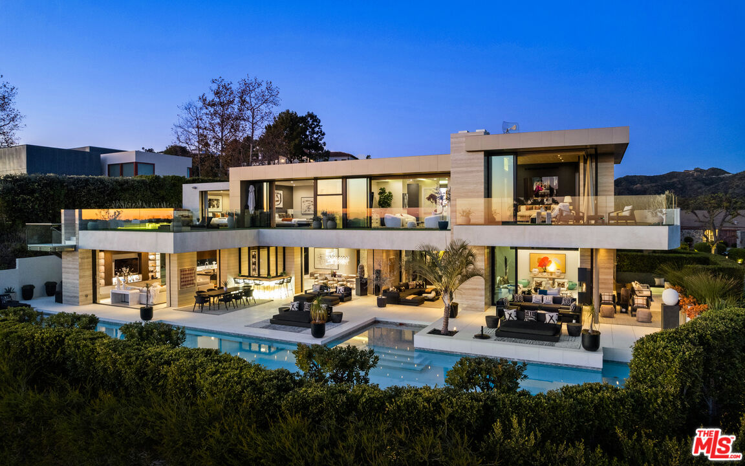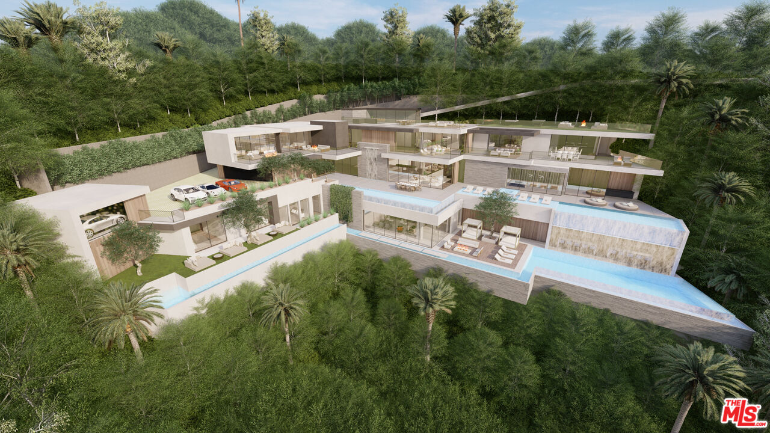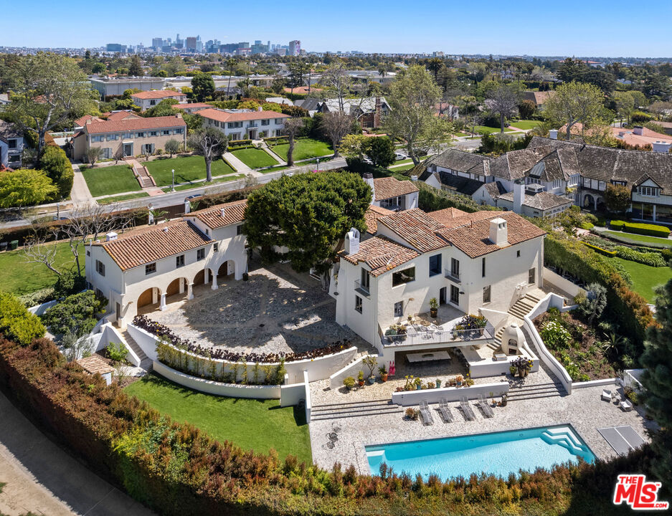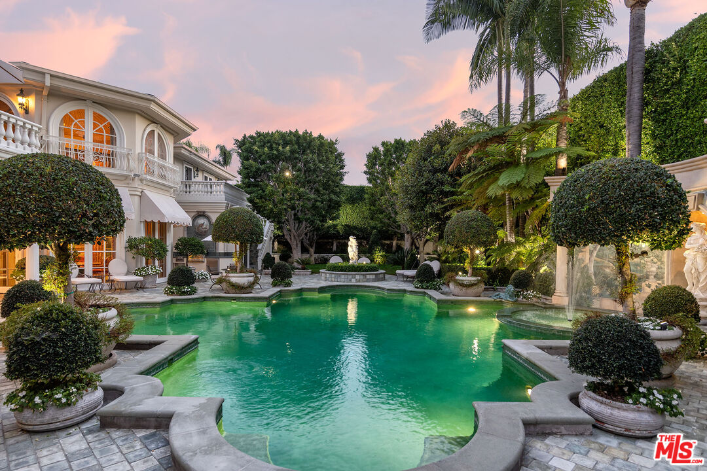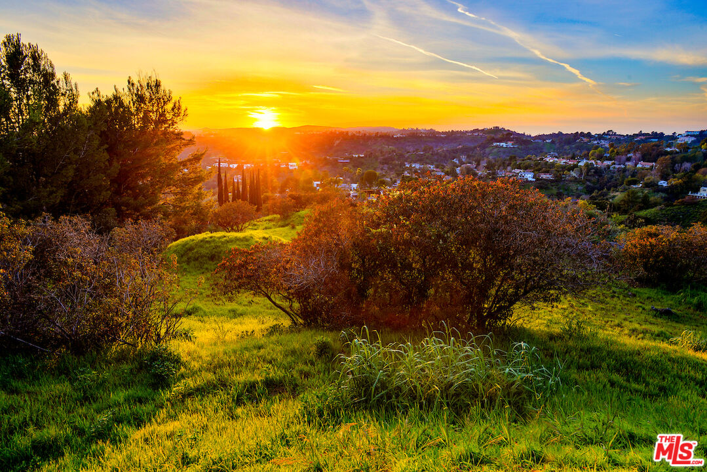Nestled into the prestigious Hollywood Hills, this unparalleled architectural marvel was recently constructed to redefine contemporary living in a world-renowned location just moments from the city’s most buzzworthy shopping, dining, and entertainment venues. Tucked beyond gates for the ultimate in privacy and security, find an expansive 10,365 square-foot retreat with alluring architectural design and resort-like amenities including a 20+ ft. cascading waterfall, museum-quality crystal collection, zero-edge infinity pool and spa, bar, wine cellar, cigar lounge, gym, screening room, two outdoor kitchens, and a multi-tiered rooftop deck. A haven of tranquil luxury, each of the three levels is lined with retractable glass walls and designed to seamlessly flow between the estate’s interiors and the sunkissed decks and lounge areas. Here, revel in unmatched far-reaching vistas, from the gleaming Pacific Ocean to Century City to West Hollywood’s Pacific Design Center, Hollywood Boulevard, and the Downtown Los Angeles skyline. The estate offers six spacious bedrooms, nine bathrooms, and a detached guest house. The primary suite is sure to impress with a sitting room, private balcony, extensive custom closet, and luxurious en suite bath with a dual shower and serene soaking tub with an enchanting view. Other notable features include the gourmet kitchen with professional-grade appliances, a formal dining room, an office, service entrance and facilities, grassy lawn, and gated parking for twenty vehicles. With world-class amenities and meticulous craftsmanship, this exceptional residence stands as an unrivaled testament to the epitome of luxury living in the Hollywood Hills, beckoning the embrace of a truly dreamlike living experience.
Property Details
Price:
$17,900,000
MLS #:
24-356057
Status:
Sold ((Apr 8, 2024))
Beds:
6
Baths:
9
Address:
1871 N Stanley Ave
Type:
Single Family
Subtype:
Single Family Residence
Neighborhood:
sunsetstriphollywoodhillswest
City:
Los Angeles
Listed Date:
Feb 7, 2024
State:
CA
Finished Sq Ft:
10,087
Lot Size:
30,108 sqft / 0.69 acres (approx)
Year Built:
2021
Schools
Interior
Cooking Appliances
Double Oven, Built- Ins, Microwave, Built- In B B Q, Warmer Oven Drawer, Range Hood, Cooktop – Electric
Cooling
Air Conditioning, Central, Multi/ Zone
Dining Room
1
Eating Areas
Formal Dining Rm, Breakfast Counter / Bar
Flooring
Wood, Stone Tile
Heating
Central, Fireplace
Interior Features
Wet Bar, High Ceilings (9 Feet+), Open Floor Plan, Recessed Lighting, Pre-wired for surround sound, Two Story Ceilings, Living Room Deck Attached, Storage Space, Turnkey
Kitchen Features
Pantry, Open to Family Room, Stone Counters, Gourmet Kitchen, Island
Laundry
Room
Maids Room
1
Exterior
Building Type
Detached
Common Walls
Detached/ No Common Walls
Covered Parking
9
Fence
Privacy
Lot Description
Exterior Security Lights, Fenced, Yard, Automatic Gate, Landscaped, Lawn
Lot Location
Hillside, Cul- De- Sac, City
Other Structures
Guest House
Parking Garage
Side By Side, Uncovered, Covered Parking, Oversized, Auto Driveway Gate, Garage – 3 Car, Gated, Parking for Guests – Onsite, Carport Attached, Direct Entrance, Driveway
Patio Features
Roof Top Deck, Wood, Patio Open, Living Room Deck Attached, Balcony, Covered, Deck(s)
Pool Description
In Ground, Negative Edge/ Infinity Pool, Filtered
Spa
In Ground
Style
Architectural
Financial
See this Listing
Mortgage Calculator
Map
Community
Similar Listings Nearby
- 814 Foothill Rd
Beverly Hills, CA$22,500,000
3.02 miles away
- 510 Doheny Rd
Beverly Hills, CA$22,000,000
2.72 miles away
- 9255 Swallow Dr
Los Angeles, CA$22,000,000
1.83 miles away
- 1061 Loma Vista Dr
Beverly Hills, CA$21,995,000
2.41 miles away
- 1121 Tower Rd
Beverly Hills, CA$21,750,000
3.91 miles away
- 1251 Shadow Hill Way
Beverly Hills, CA$20,995,000
3.35 miles away
- 2275 Sunset Plaza Dr
Los Angeles, CA$19,995,000
1.67 miles away
- 211 S Muirfield Rd
Los Angeles, CA$19,995,000
2.81 miles away
- 815 Cord Cir
Beverly Hills, CA$19,995,000
2.52 miles away
- 2601 Summitridge Dr
Beverly Hills, CA$19,995,000
3.81 miles away
Courtesy of David Berg at Compass. The information being provided by CARETS (CLAW, CRISNet MLS, DAMLS, CRMLS, i-Tech MLS, and/or VCRDS) is for the visitor’s personal, non-commercial use and may not be used for any purpose other than to identify prospective properties visitor may be interested in purchasing.
Any information relating to a property referenced on this web site comes from the Internet Data Exchange (IDX) program of CARETS. This web site may reference real estate listing(s) held by a brokerage firm other than the broker and/or agent who owns this web site.
The accuracy of all information, regardless of source, including but not limited to square footages and lot sizes, is deemed reliable but not guaranteed and should be personally verified through personal inspection by and/or with the appropriate professionals. The data contained herein is copyrighted by CARETS, CLAW, CRISNet MLS, DAMLS, CRMLS, i-Tech MLS and/or VCRDS and is protected by all applicable copyright laws. Any dissemination of this information is in violation of copyright laws and is strictly prohibited.
CARETS, California Real Estate Technology Services, is a consolidated MLS property listing data feed comprised of CLAW (Combined LA/Westside MLS), CRISNet MLS (Southland Regional AOR), DAMLS (Desert Area MLS), CRMLS (California Regional MLS), i-Tech MLS (Glendale AOR/Pasadena Foothills AOR) and VCRDS (Ventura County Regional Data Share). This site was last updated 2024-04-20.
Any information relating to a property referenced on this web site comes from the Internet Data Exchange (IDX) program of CARETS. This web site may reference real estate listing(s) held by a brokerage firm other than the broker and/or agent who owns this web site.
The accuracy of all information, regardless of source, including but not limited to square footages and lot sizes, is deemed reliable but not guaranteed and should be personally verified through personal inspection by and/or with the appropriate professionals. The data contained herein is copyrighted by CARETS, CLAW, CRISNet MLS, DAMLS, CRMLS, i-Tech MLS and/or VCRDS and is protected by all applicable copyright laws. Any dissemination of this information is in violation of copyright laws and is strictly prohibited.
CARETS, California Real Estate Technology Services, is a consolidated MLS property listing data feed comprised of CLAW (Combined LA/Westside MLS), CRISNet MLS (Southland Regional AOR), DAMLS (Desert Area MLS), CRMLS (California Regional MLS), i-Tech MLS (Glendale AOR/Pasadena Foothills AOR) and VCRDS (Ventura County Regional Data Share). This site was last updated 2024-04-20.
1871 N Stanley Ave
Los Angeles, CA
LIGHTBOX-IMAGES

