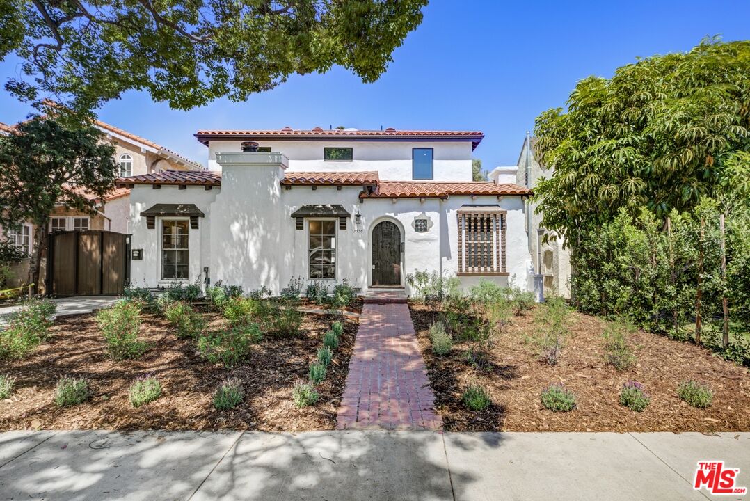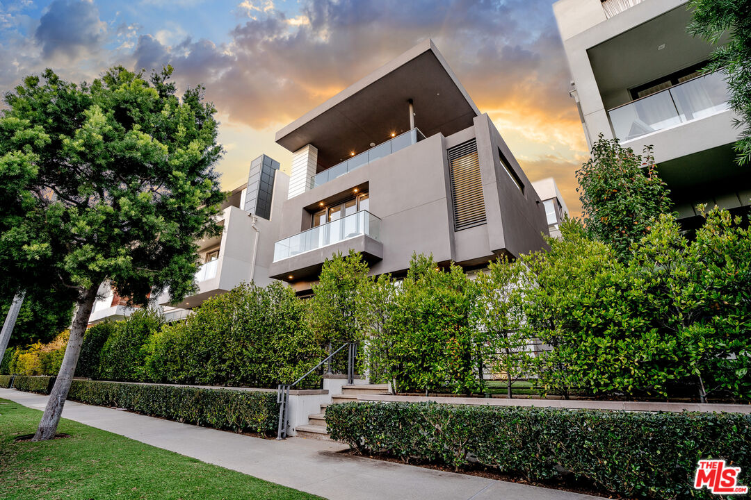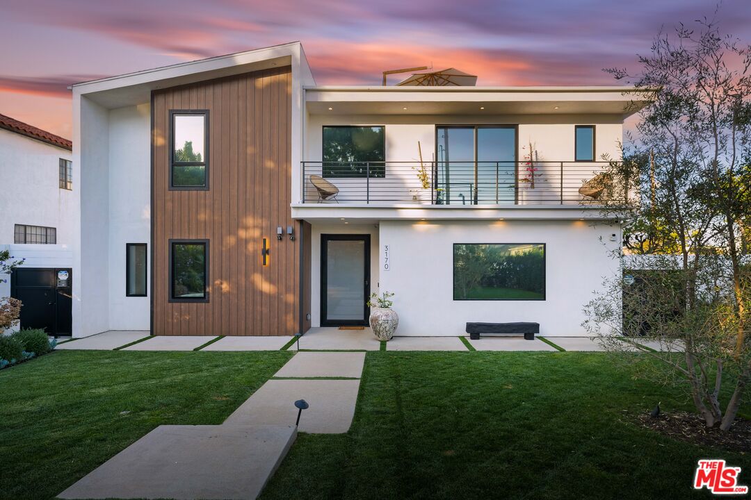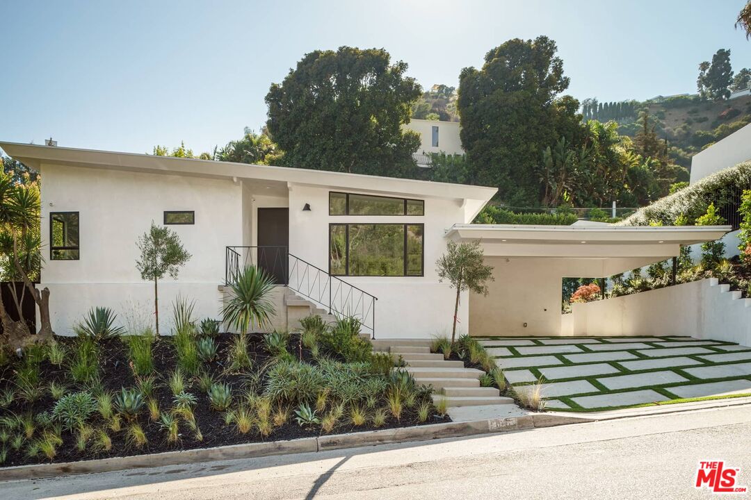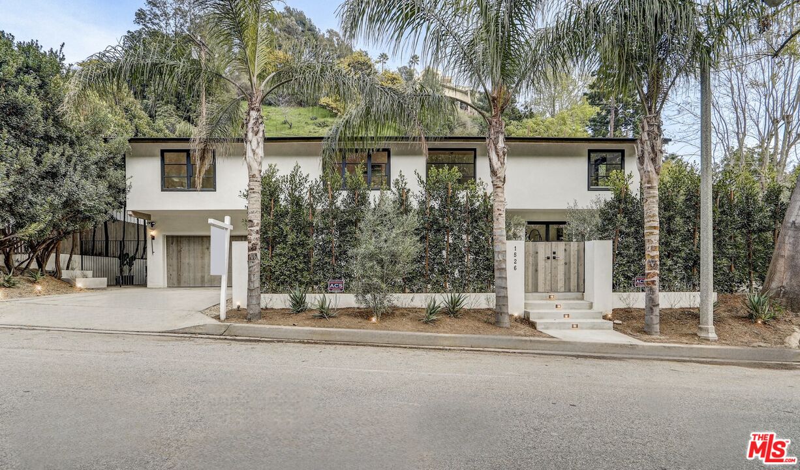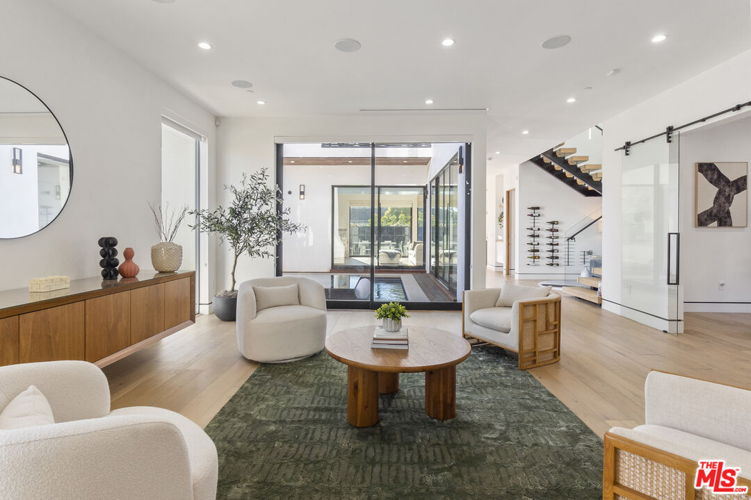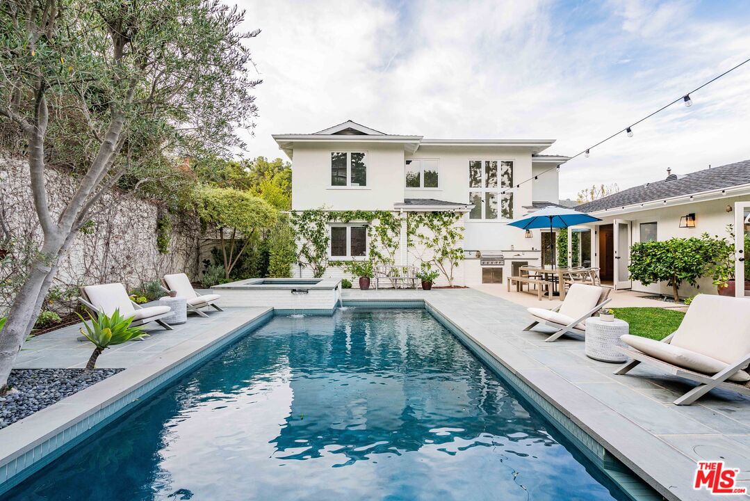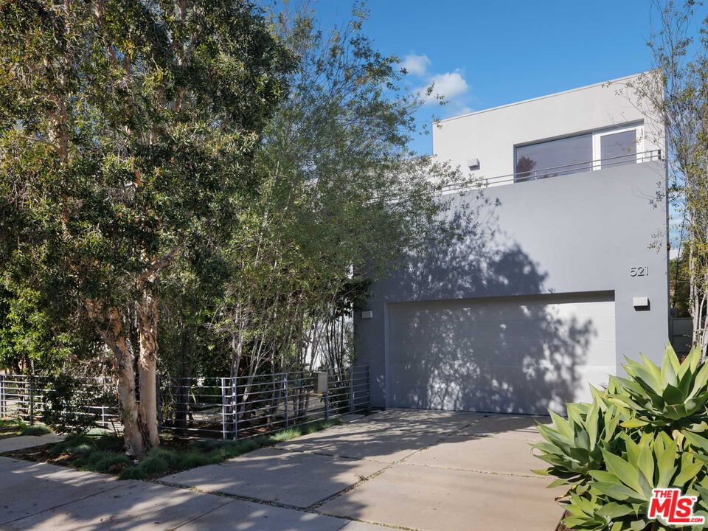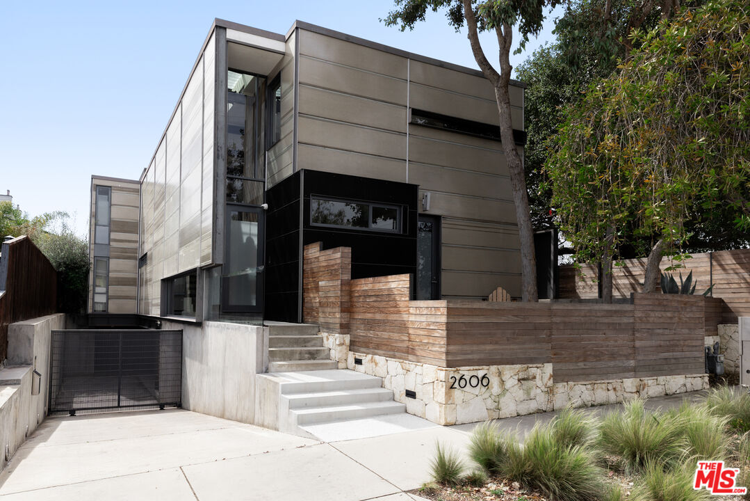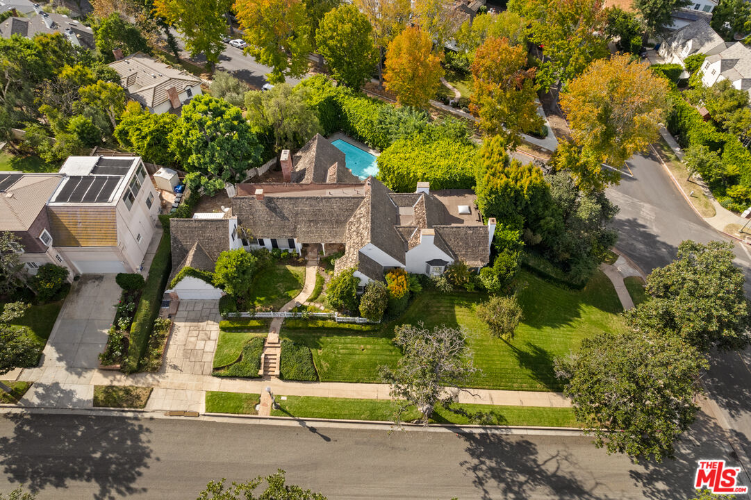Spanish hacienda home reimagined and doubled in size to emerge as an exciting two-story, 2,970-sq.-ft., 5-bedroom, 5.5-bath Modern residence plus a new, fully-permitted ADU, for a total of 3,330 square feet of living space. Enter through an arched doorway into the Old World tiled foyer, which opens to the stunning original c. 1931 living room featuring a carved and colorfully-decorated open-beamed wooden cathedral ceiling, period chandelier and period-correct wall sconces, and an updated gas fireplace with period Spanish tile hearth. The room is lightened by new French oak wide plank floors and windows facing north and west. Step up to an arched passageway leading to the capacious open-plan dining room, sitting area, family room and kitchen. The dining room has a large picture window and can flexibly be formal or family-oriented. The chef’s kitchen offers high-end Thermador appliances, plus a large island including sink, dishwasher, wine cooler, and large bar seating area. It is open to a spacious family room, and the rear of this space consists of a fully retractable glass wall that opens to the rear deck overlooking a large back patio with mature landscaping along with water-saving artificial grass. The first floor bedroom wing consists of one original bedroom with character details (including arched doors) and new ensuite contemporary bathroom; a new bedroom and bath suite that also opens to the rear deck and backyard; and a powder room for guests. The staircase to the second floor cleverly separates the kitchen from the dining area; sitting beneath the upper portion of the staircase is a large, enclosed pantry. Upstairs, the second floor consists of a grand primary suite plus two additional children’s bedrooms and a very generous laundry/workroom. The two children’s bedrooms each have their own bathroom, with shower in one and shower over tub in the second, each with modern frameless glass enclosures. The luxurious primary suite spans the entire rear of the new second floor, and is entered from the hallway through double doors. This primary suite offers an extra-large bedroom which opens to a private balcony through double Pella glass doors, and a grand bathroom with free-standing tub, large shower with frameless glass, large vanity with two separated sinks, and adjustable lighted mirrors. The suite’s large walk-in closet features custom cabinetry and solar tube lighting. Both the restored portions of the original residence and the new construction are permitted and built to code. The entire residence is upgraded, including new electric (200 amp); new plumbing supply and drain lines; new sewer line; new dual-zone heating/air-conditioning including NEST WiFi-enabled thermostats; and updated foundation. Other improvements: the front yard is covered with drought resistant plants serviced by a clock controlled sprinkler system; and the driveway has a tall, motor controlled gate providing private access to the ADU or rear of the house with a security touch pad as well as remote control. All together, the main house has a total of five bedrooms and 5.5 bathrooms. The studio ADU offers detached "family overflow living space" or a rental income opportunity. It has an open kitchen/living area with a sleeping alcove, a full modern bathroom with a large shower enclosed with frameless glass, and double Pella doors leading to a large private patio shaded by mature trees. Ideal location a few minutes’ drive to the Century City Shopping Center, UCLA, and Westwood Charter Elementary School. Walk to the new Google campus at former Westside Pavilion, well-liked local restaurants on Pico Boulevard, or the Expo line light rail station at Westwood Boulevard (ride to Santa Monica and DTLA).
Property Details
Price:
$3,650,000
MLS #:
22-182641
Status:
Sold ((Oct 24, 2022))
Beds:
5
Baths:
7
Address:
2336 S Midvale Ave
Type:
Single Family
City:
Los Angeles
Listed Date:
Jul 25, 2022
State:
CA
Finished Sq Ft:
3,330
ZIP:
90064
Lot Size:
6,615 sqft / 0.15 acres (approx)
Year Built:
1931
Schools
Interior
Cooking Appliances
Microwave, Oven- Gas, Free Standing Gas
Cooling
Air Conditioning, Multi/ Zone
Dining Room
1
Eating Areas
Breakfast Counter / Bar, Formal Dining Rm, Kitchen Island
Flooring
Tile, Engineered Hardwood, Wood
Heating
Central
Interior Features
Beamed Ceiling(s), Open Floor Plan
Kitchen Features
Granite Counters, Island, Open to Family Room, Pantry
Laundry
On Upper Level, Room
Pets
N/ A
Exterior
Building Type
Detached
Common Walls
Detached/ No Common Walls
Exterior Construction
Stucco
Other Structures
Accessory Dwelling Unit
Parking Garage
Auto Driveway Gate
Pool Description
None
Roof
Clay Tile, Composition Shingle
Spa
None
Style
Spanish
Tennis Court
None
Financial
See this Listing
Mortgage Calculator
Map
Community
- Address2336 S Midvale Ave Los Angeles CA
- AreaWestwood – Century City
- CityLos Angeles
- CountyLos Angeles
- Zip Code90064
Similar Listings Nearby
- 5916 Village Dr
Los Angeles, CA$4,699,000
4.59 miles away
- 3170 Grand View Blvd
Los Angeles, CA$4,695,000
1.80 miles away
- 1541 Rising Glen Rd
Los Angeles, CA$4,694,000
4.83 miles away
- 1526 Roscomare Rd
Los Angeles, CA$4,690,000
4.33 miles away
- 2319 Penmar Ave
Venice, CA$4,675,000
3.37 miles away
- 2301 Banyan Dr
Los Angeles, CA$4,650,000
4.93 miles away
- 521 Marine St
Santa Monica, CA$4,650,000
3.80 miles away
- 2606 Highland Ave
Santa Monica, CA$4,595,000
3.70 miles away
- 12752 Rose AVE
LOS ANGELES, CA$4,575,000
2.30 miles away
- 501 Woodruff Ave
Los Angeles, CA$4,550,000
2.16 miles away
Courtesy of David Raposa at City Living Realty. The information being provided by CARETS (CLAW, CRISNet MLS, DAMLS, CRMLS, i-Tech MLS, and/or VCRDS) is for the visitor’s personal, non-commercial use and may not be used for any purpose other than to identify prospective properties visitor may be interested in purchasing.
Any information relating to a property referenced on this web site comes from the Internet Data Exchange (IDX) program of CARETS. This web site may reference real estate listing(s) held by a brokerage firm other than the broker and/or agent who owns this web site.
The accuracy of all information, regardless of source, including but not limited to square footages and lot sizes, is deemed reliable but not guaranteed and should be personally verified through personal inspection by and/or with the appropriate professionals. The data contained herein is copyrighted by CARETS, CLAW, CRISNet MLS, DAMLS, CRMLS, i-Tech MLS and/or VCRDS and is protected by all applicable copyright laws. Any dissemination of this information is in violation of copyright laws and is strictly prohibited.
CARETS, California Real Estate Technology Services, is a consolidated MLS property listing data feed comprised of CLAW (Combined LA/Westside MLS), CRISNet MLS (Southland Regional AOR), DAMLS (Desert Area MLS), CRMLS (California Regional MLS), i-Tech MLS (Glendale AOR/Pasadena Foothills AOR) and VCRDS (Ventura County Regional Data Share). This site was last updated 2024-04-20.
Any information relating to a property referenced on this web site comes from the Internet Data Exchange (IDX) program of CARETS. This web site may reference real estate listing(s) held by a brokerage firm other than the broker and/or agent who owns this web site.
The accuracy of all information, regardless of source, including but not limited to square footages and lot sizes, is deemed reliable but not guaranteed and should be personally verified through personal inspection by and/or with the appropriate professionals. The data contained herein is copyrighted by CARETS, CLAW, CRISNet MLS, DAMLS, CRMLS, i-Tech MLS and/or VCRDS and is protected by all applicable copyright laws. Any dissemination of this information is in violation of copyright laws and is strictly prohibited.
CARETS, California Real Estate Technology Services, is a consolidated MLS property listing data feed comprised of CLAW (Combined LA/Westside MLS), CRISNet MLS (Southland Regional AOR), DAMLS (Desert Area MLS), CRMLS (California Regional MLS), i-Tech MLS (Glendale AOR/Pasadena Foothills AOR) and VCRDS (Ventura County Regional Data Share). This site was last updated 2024-04-20.
2336 S Midvale Ave
Los Angeles, CA
LIGHTBOX-IMAGES

