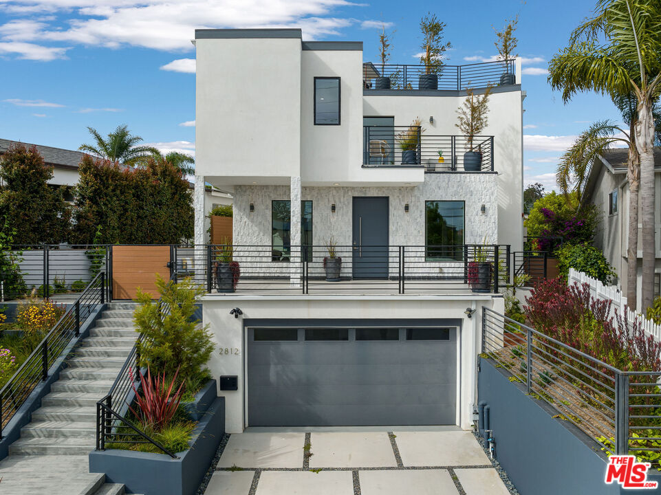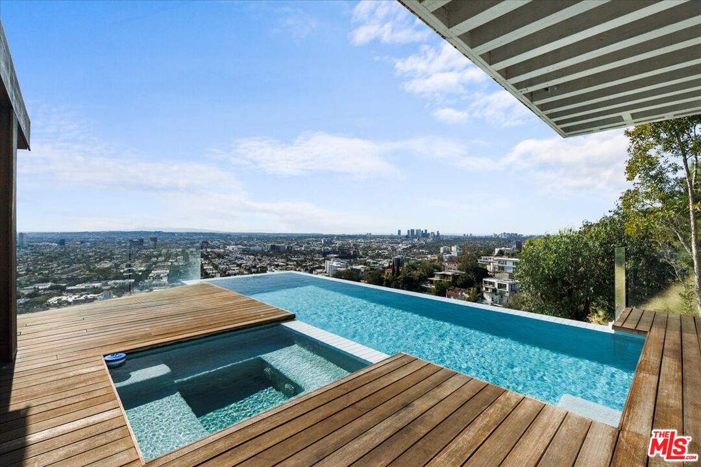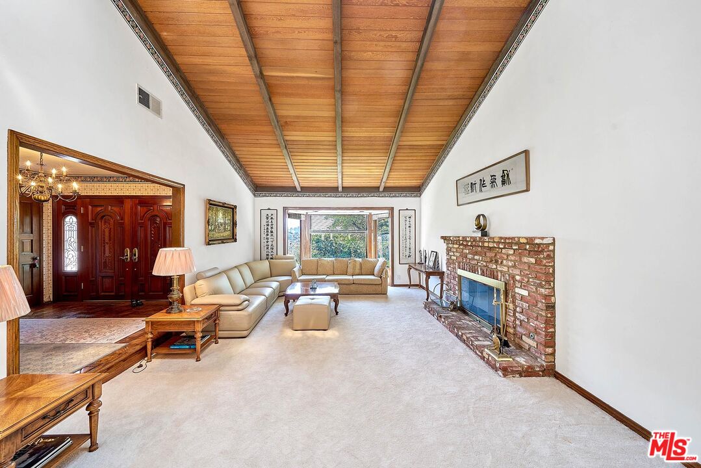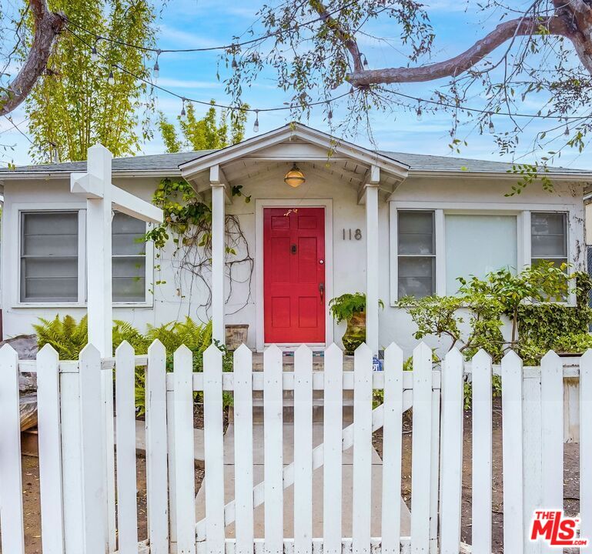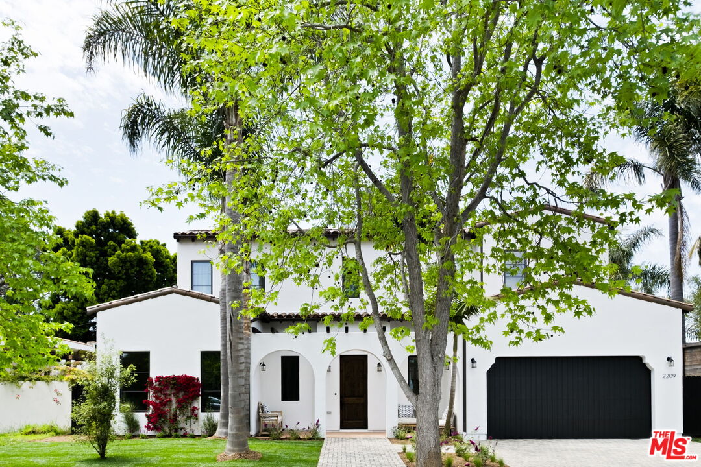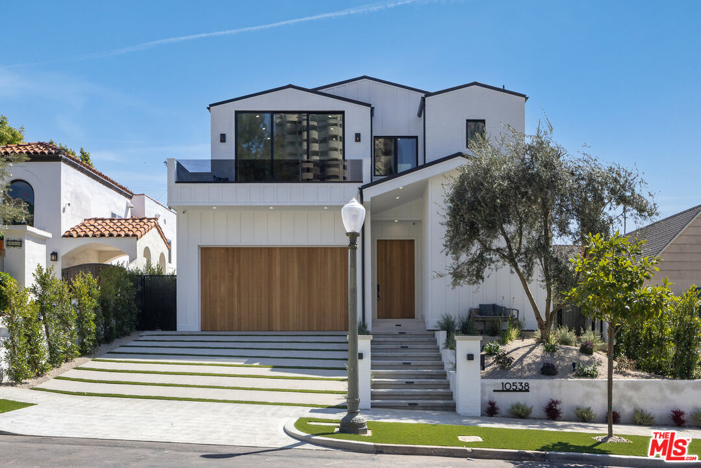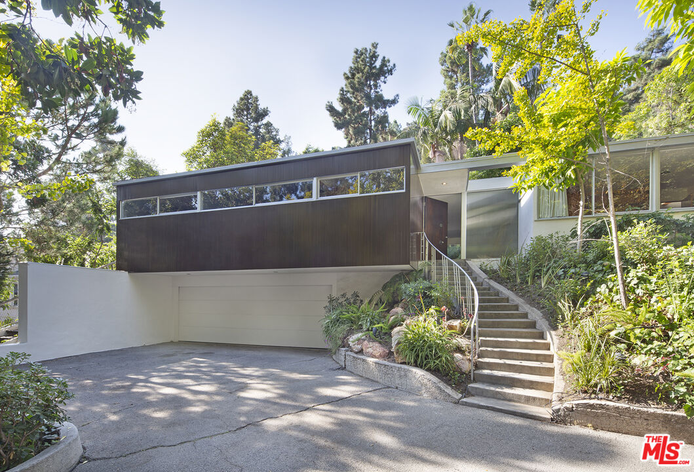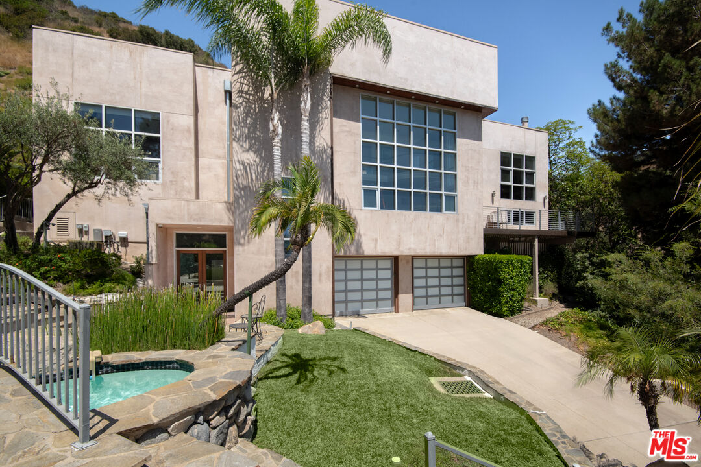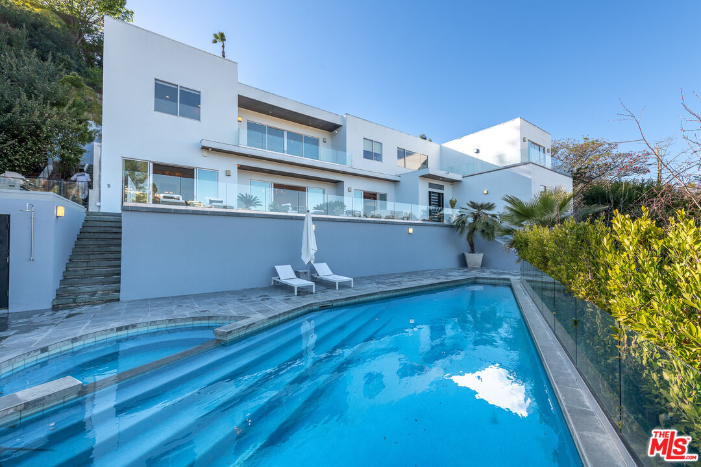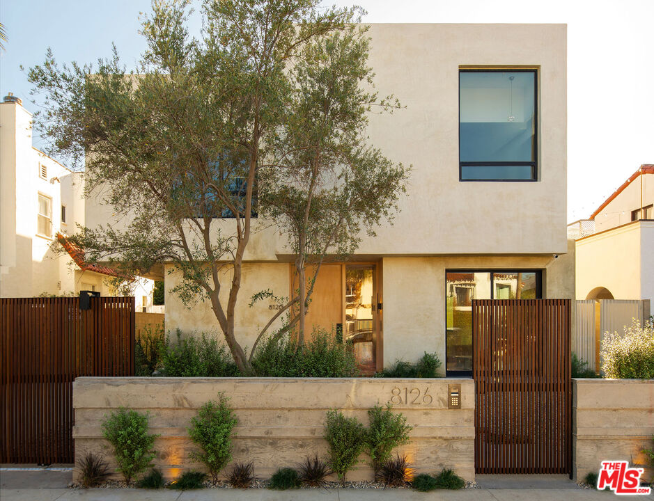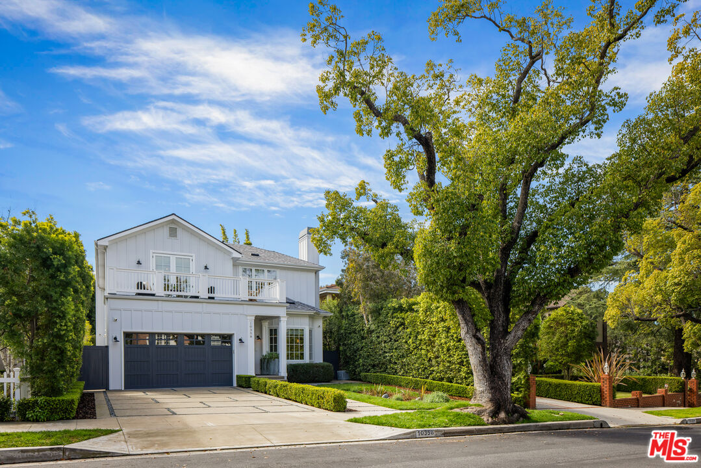This one of a kind seamless indoor outdoor entertainer’s paradise is gorgeous, new construction with the finest finishes. Enter through a dramatic foyer to a distinguished living room with high ceilings and adjacent dining room, open chef’s kitchen with oversized center island, sitting area and elevator! Impeccable living areas upstairs with oversized bedrooms and an amazing master retreat with dual wardrobes, fireplace and its own private porch. Spectacular outdoor spaces boast a gorgeous swimming pool and spa, built-in outdoor kitchen area, sunning areas as well, enveloped by lush greenery. This phenomenal West L.A. build is calling! Relish the gorgeous views of the City from your rooftop deck – something not everyone gets to enjoy.
Property Details
Price:
$3,899,888
MLS #:
23-282669
Status:
Sold ((Sep 5, 2023))
Beds:
5
Baths:
5
Address:
2812 Manning Ave
Type:
Single Family
Subtype:
Single Family Residence
Neighborhood:
Cheviot Hills – Rancho Park
City:
Los Angeles
Listed Date:
Jul 6, 2023
State:
CA
Finished Sq Ft:
4,300
Lot Size:
6,240 sqft / 0.14 acres (approx)
Schools
Interior
Cooling
Multi/ Zone
Flooring
Hardwood
Heating
Forced Air
Laundry
Laundry Area
Exterior
Building Type
Attached
Common Walls
Attached
Other Structures
None
Parking Garage
Garage – 2 Car
Pool Description
In Ground
Spa
Heated
Style
Modern
Financial
See this Listing
Mortgage Calculator
Map
Community
- Address2812 Manning Ave Los Angeles CA
- AreaCheviot Hills – Rancho Park
- CityLos Angeles
- CountyLos Angeles
Similar Listings Nearby
- 8404 Franklin Ave
Los Angeles, CA$5,000,000
4.92 miles away
- 1181 Somera Rd
Los Angeles, CA$5,000,000
4.57 miles away
- 118 Strand St
Santa Monica, CA$4,999,999
4.65 miles away
- 2209 Superior Ave
Venice, CA$4,999,500
3.54 miles away
- 10538 Wellworth Ave
Los Angeles, CA$4,999,000
1.76 miles away
- 1143 Coldwater Canyon Dr
Beverly Hills, CA$4,995,000
3.93 miles away
- 1807 San Ysidro Dr
Beverly Hills, CA$4,995,000
4.62 miles away
- 12148 Travis St
Los Angeles, CA$4,995,000
4.56 miles away
- 8126 W 4th St
Los Angeles, CA$4,995,000
3.68 miles away
- 10358 Rossbury Pl
Los Angeles, CA$4,995,000
0.39 miles away
Courtesy of Jimmy Heckenberg at Rodeo Realty. The information being provided by CARETS (CLAW, CRISNet MLS, DAMLS, CRMLS, i-Tech MLS, and/or VCRDS) is for the visitor’s personal, non-commercial use and may not be used for any purpose other than to identify prospective properties visitor may be interested in purchasing.
Any information relating to a property referenced on this web site comes from the Internet Data Exchange (IDX) program of CARETS. This web site may reference real estate listing(s) held by a brokerage firm other than the broker and/or agent who owns this web site.
The accuracy of all information, regardless of source, including but not limited to square footages and lot sizes, is deemed reliable but not guaranteed and should be personally verified through personal inspection by and/or with the appropriate professionals. The data contained herein is copyrighted by CARETS, CLAW, CRISNet MLS, DAMLS, CRMLS, i-Tech MLS and/or VCRDS and is protected by all applicable copyright laws. Any dissemination of this information is in violation of copyright laws and is strictly prohibited.
CARETS, California Real Estate Technology Services, is a consolidated MLS property listing data feed comprised of CLAW (Combined LA/Westside MLS), CRISNet MLS (Southland Regional AOR), DAMLS (Desert Area MLS), CRMLS (California Regional MLS), i-Tech MLS (Glendale AOR/Pasadena Foothills AOR) and VCRDS (Ventura County Regional Data Share). This site was last updated 2024-04-26.
Any information relating to a property referenced on this web site comes from the Internet Data Exchange (IDX) program of CARETS. This web site may reference real estate listing(s) held by a brokerage firm other than the broker and/or agent who owns this web site.
The accuracy of all information, regardless of source, including but not limited to square footages and lot sizes, is deemed reliable but not guaranteed and should be personally verified through personal inspection by and/or with the appropriate professionals. The data contained herein is copyrighted by CARETS, CLAW, CRISNet MLS, DAMLS, CRMLS, i-Tech MLS and/or VCRDS and is protected by all applicable copyright laws. Any dissemination of this information is in violation of copyright laws and is strictly prohibited.
CARETS, California Real Estate Technology Services, is a consolidated MLS property listing data feed comprised of CLAW (Combined LA/Westside MLS), CRISNet MLS (Southland Regional AOR), DAMLS (Desert Area MLS), CRMLS (California Regional MLS), i-Tech MLS (Glendale AOR/Pasadena Foothills AOR) and VCRDS (Ventura County Regional Data Share). This site was last updated 2024-04-26.
2812 Manning Ave
Los Angeles, CA
LIGHTBOX-IMAGES

