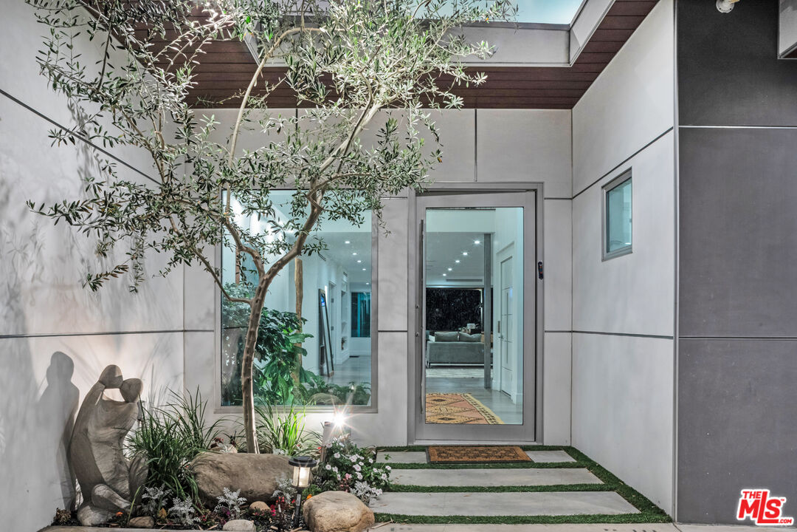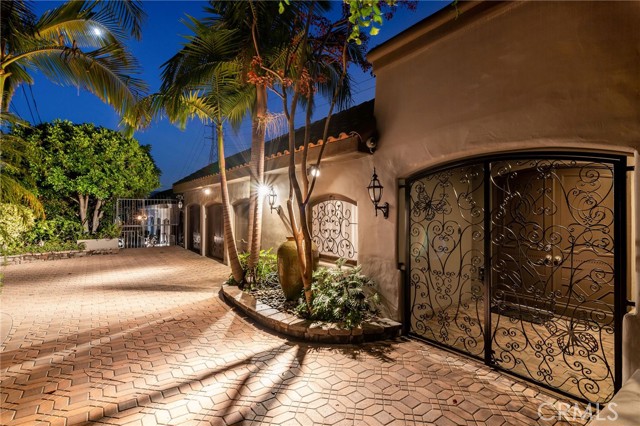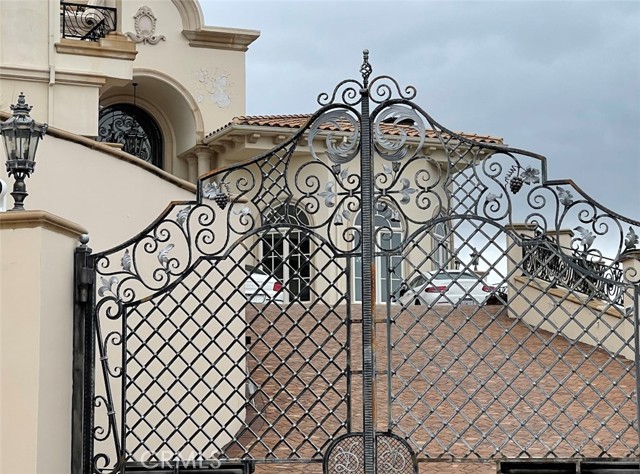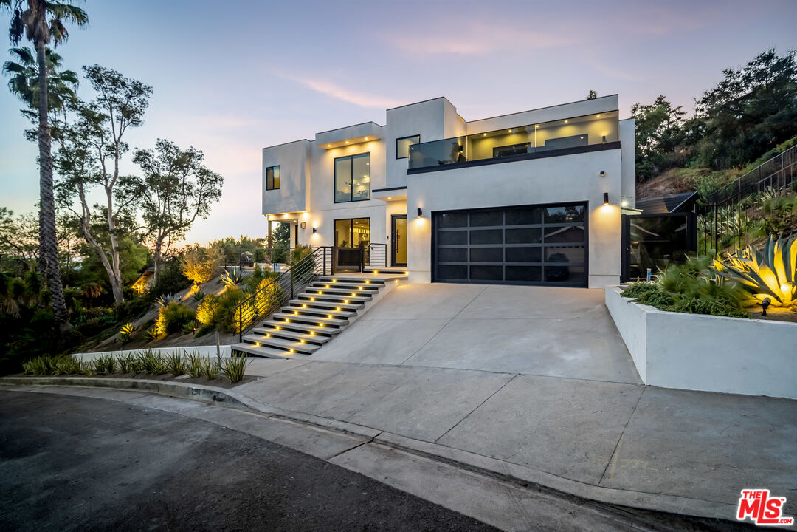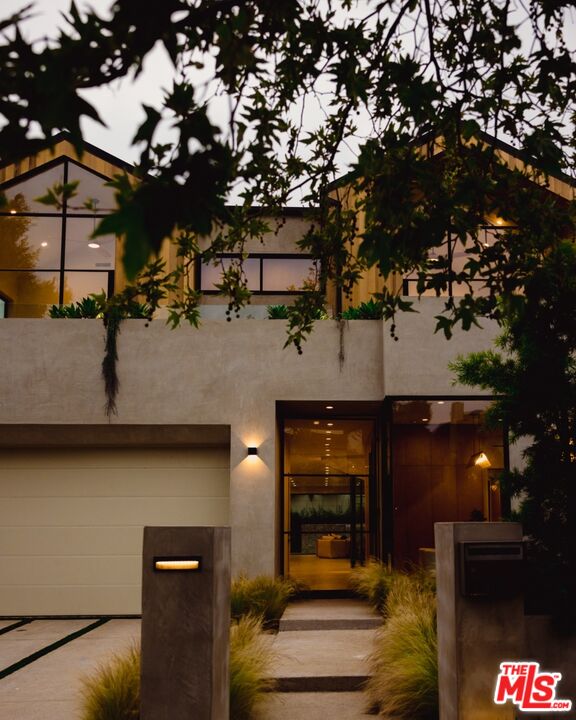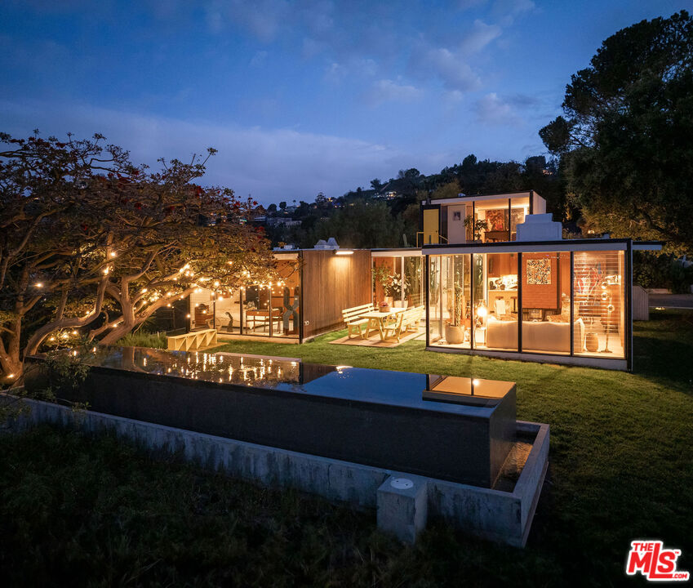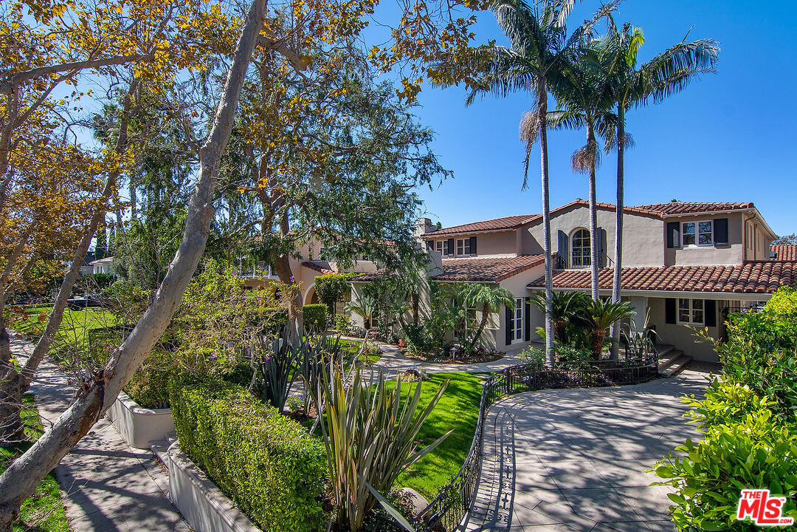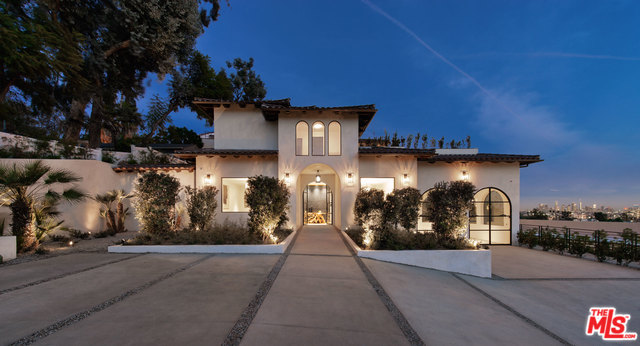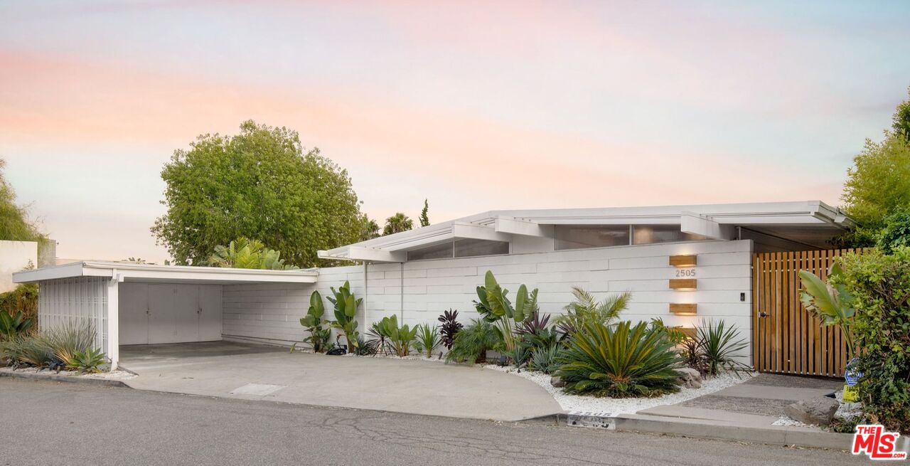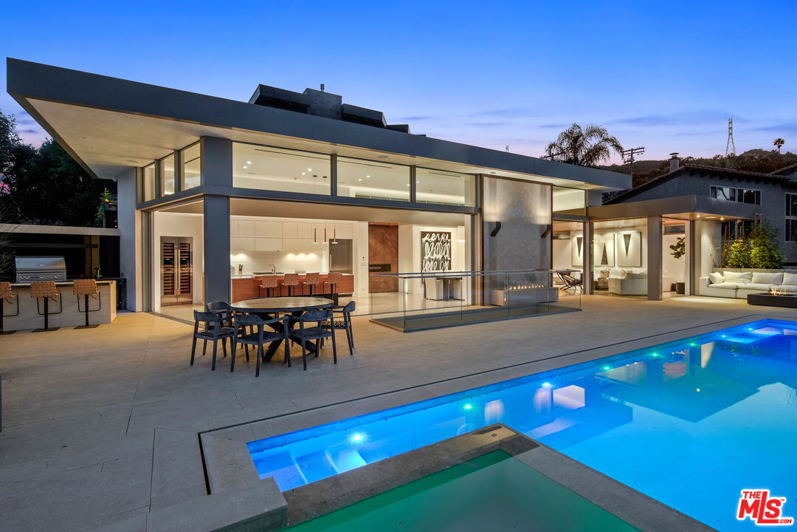Spectacular and rare architectural perched in the Moreno Highlands neighborhood of Silver Lake. This breathtaking home is a one-of-a-kind creation in a magical and private setting, exclusively sited with sweeping views. This bold and dynamic home offers the very best of the California indoor/outdoor experience, formal yet intimate. Enter through the unassuming gated entry and find yourself transported to a private retreat. Spanning over 6800s sq ft. are 5 bedrooms, 4 and a half baths, a bonus studio and a chic indoor pool and spa. The epitome of luxury and elegance with expansive views from every angle. Endless features include a car turner, pivot entry door, lush atrium and sleek elevator. Magnificent open concept gourmet kitchen with Miele appliances, built-in espresso machine, 16 ft. island and walk-in pantry, fully enclosed pool/spa for year round use with folding doors for perfect indoor/outdoor flow. Incredible primary suite with majestic views, complete with spa grade sumptuous master bath and a huge dressing room. Upstairs den/library, lower level game/media room, wine cellar, detached studio and more. Dressed with gorgeous hardwood floors, a generous use of glass, Porcelanosa tiles and Graff faucets, remote controlled 3 zone A/C system, and alarm system with cameras. A lush 20,000+ sq ft lot with 20 fruit trees, chicken coop, multiple garden retreat areas, waterfall and so much more. Home above the city, but convenient to everything. Walk to restaurants, shops, grocery, cafes, and easy access to all of LA.
Property Details
Price:
$4,750,000
MLS #:
22-158437
Status:
Sold ((Jul 19, 2022))
Beds:
5
Baths:
5
Address:
2945 ANGUS ST
Type:
Single Family
City:
LOS ANGELES
Listed Date:
May 26, 2022
State:
CA
Finished Sq Ft:
6,800
ZIP:
90039
Lot Size:
20,216 sqft / 0.46 acres (approx)
Year Built:
2016
Schools
Elementary School:
Ivanhoe Elementary
Middle School:
Thomas Starr King
High School:
John Marshall
Interior
Cooking Appliances
Continuous Clean Oven, Convection Oven, Cooktop – Gas, Oven, Warmer Oven Drawer, Microwave
Cooling
Central, Multi/ Zone
Eating Areas
Dining Area, Kitchen Island, Breakfast Area
Flooring
Wood, Tile
Heating
Central
Interior Features
Built- Ins, Elevator, Open Floor Plan, Wet Bar, Pre-wired for surround sound, Storage Space
Kitchen Features
Gourmet Kitchen, Island, Pantry
Laundry
Room
Pets
N/ A
Exterior
Building Type
Detached
Common Walls
Detached/ No Common Walls
Covered Parking
2
Exterior Construction
Cement Board, Glass
Foundation Details
Foundation – Quake Bracing
Lot Description
Exterior Security Lights, Fenced, Landscaped, Yard, Automatic Gate
Lot Location
Hilltop, Hillside
Other Structures
Other
Parking Garage
Garage – 2 Car, Driveway
Patio Features
Covered Porch, Deck(s)
Pool Description
Indoor, Waterfall, Solar Heat, Heated with Gas
Roof
Flat Roof
Spa
Indoor, Solar Heated Spa, Heated with Gas
Style
Architectural
Financial
See this Listing
Mortgage Calculator
Map
Community
- Address2945 ANGUS ST LOS ANGELES CA
- AreaSilver Lake – Echo Park
- CityLOS ANGELES
- CountyLos Angeles
- Zip Code90039
Similar Listings Nearby
- 7218 Mulholland DR
LOS ANGELES, CA$5,999,000
4.52 miles away
- 3659 Shannon Rd
Los Angeles, CA$5,995,000
0.82 miles away
- 2025 E Live Oak DR
LOS ANGELES, CA$5,975,000
2.30 miles away
- 3255 Canyon Lake Dr
Los Angeles, CA$5,750,000
3.59 miles away
- 851 N Vista St
Los Angeles, CA$5,495,000
4.91 miles away
- 2977 Passmore Dr
Los Angeles, CA$5,495,000
4.83 miles away
- 175 N MCCADDEN PL
LOS ANGELES, CA$5,300,000
4.43 miles away
- 2100 N Vine Street
LOS ANGELES, CA$5,295,000
3.19 miles away
- 2505 Carman Crest Dr
Los Angeles, CA$5,000,000
4.41 miles away
- 2538 Carman Crest Dr
Los Angeles, CA$4,999,998
4.45 miles away
Courtesy of Natalie Stern Trabin at Compass. The information being provided by CARETS (CLAW, CRISNet MLS, DAMLS, CRMLS, i-Tech MLS, and/or VCRDS) is for the visitor’s personal, non-commercial use and may not be used for any purpose other than to identify prospective properties visitor may be interested in purchasing.
Any information relating to a property referenced on this web site comes from the Internet Data Exchange (IDX) program of CARETS. This web site may reference real estate listing(s) held by a brokerage firm other than the broker and/or agent who owns this web site.
The accuracy of all information, regardless of source, including but not limited to square footages and lot sizes, is deemed reliable but not guaranteed and should be personally verified through personal inspection by and/or with the appropriate professionals. The data contained herein is copyrighted by CARETS, CLAW, CRISNet MLS, DAMLS, CRMLS, i-Tech MLS and/or VCRDS and is protected by all applicable copyright laws. Any dissemination of this information is in violation of copyright laws and is strictly prohibited.
CARETS, California Real Estate Technology Services, is a consolidated MLS property listing data feed comprised of CLAW (Combined LA/Westside MLS), CRISNet MLS (Southland Regional AOR), DAMLS (Desert Area MLS), CRMLS (California Regional MLS), i-Tech MLS (Glendale AOR/Pasadena Foothills AOR) and VCRDS (Ventura County Regional Data Share). This site was last updated 2024-04-16.
Any information relating to a property referenced on this web site comes from the Internet Data Exchange (IDX) program of CARETS. This web site may reference real estate listing(s) held by a brokerage firm other than the broker and/or agent who owns this web site.
The accuracy of all information, regardless of source, including but not limited to square footages and lot sizes, is deemed reliable but not guaranteed and should be personally verified through personal inspection by and/or with the appropriate professionals. The data contained herein is copyrighted by CARETS, CLAW, CRISNet MLS, DAMLS, CRMLS, i-Tech MLS and/or VCRDS and is protected by all applicable copyright laws. Any dissemination of this information is in violation of copyright laws and is strictly prohibited.
CARETS, California Real Estate Technology Services, is a consolidated MLS property listing data feed comprised of CLAW (Combined LA/Westside MLS), CRISNet MLS (Southland Regional AOR), DAMLS (Desert Area MLS), CRMLS (California Regional MLS), i-Tech MLS (Glendale AOR/Pasadena Foothills AOR) and VCRDS (Ventura County Regional Data Share). This site was last updated 2024-04-16.
2945 ANGUS ST
LOS ANGELES, CA
LIGHTBOX-IMAGES

