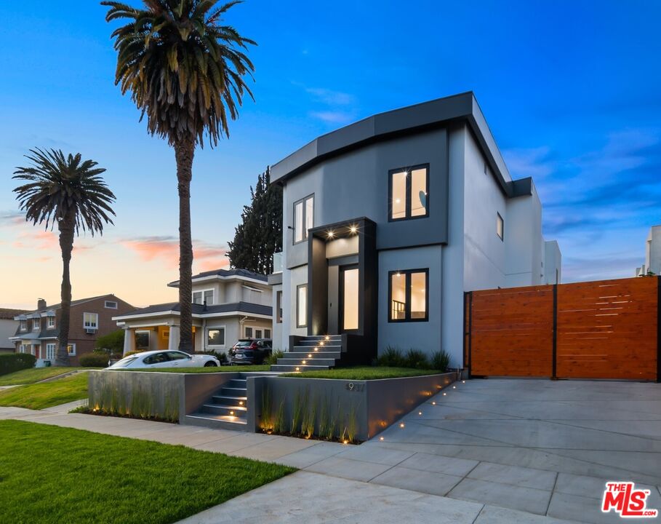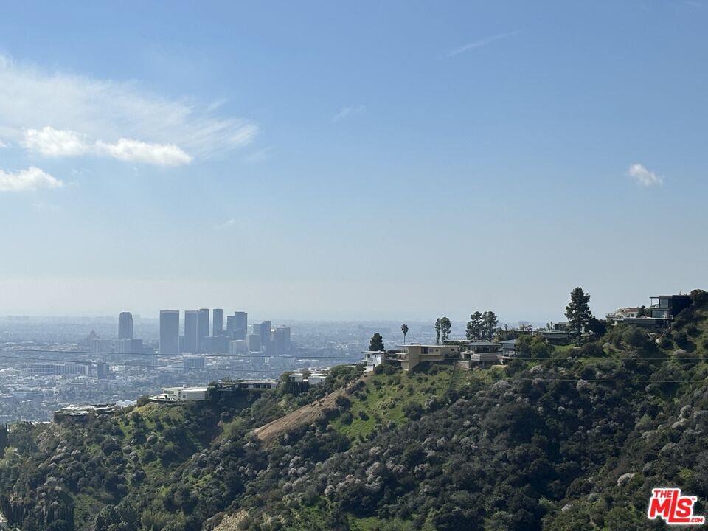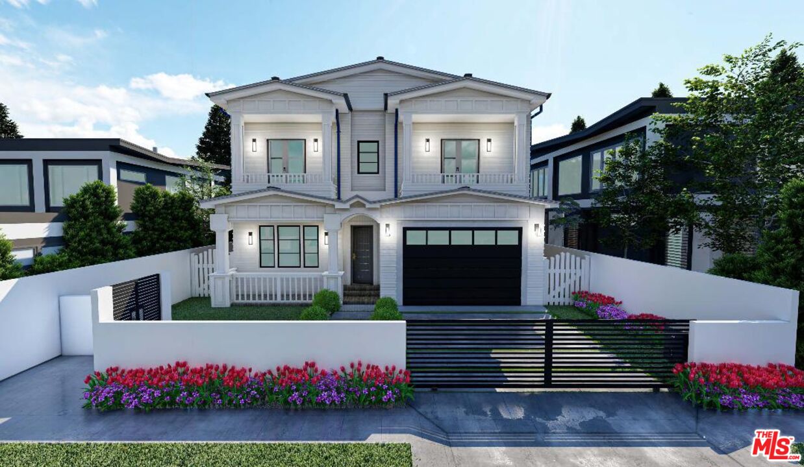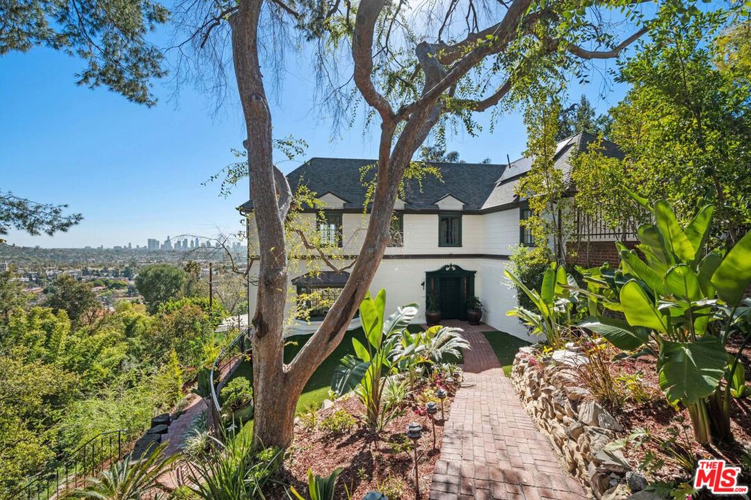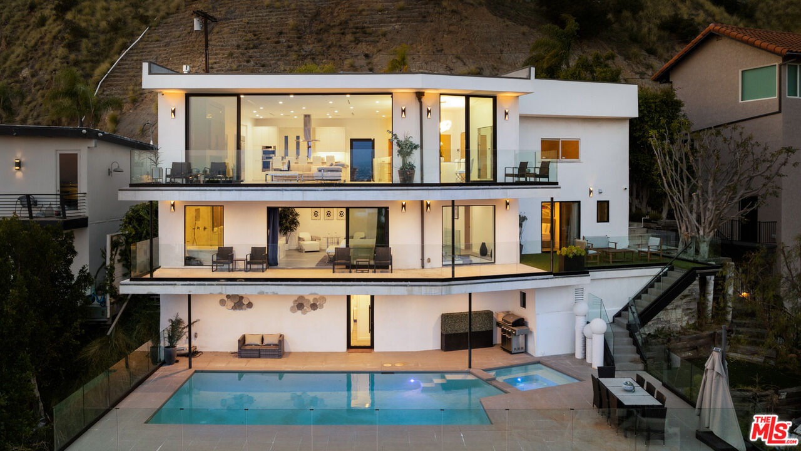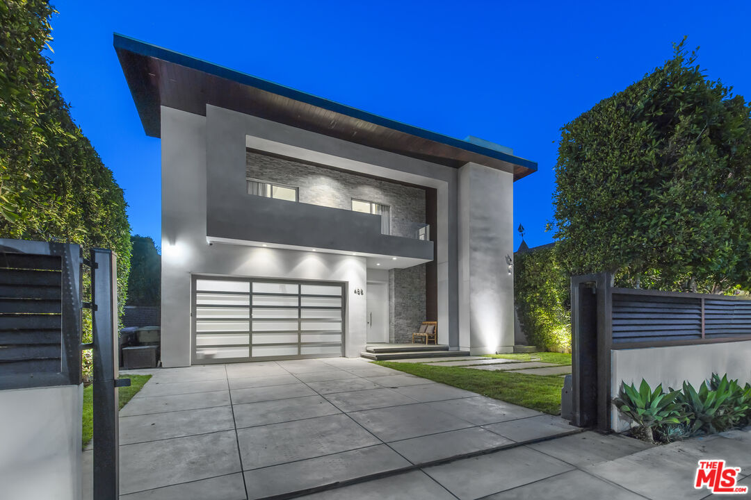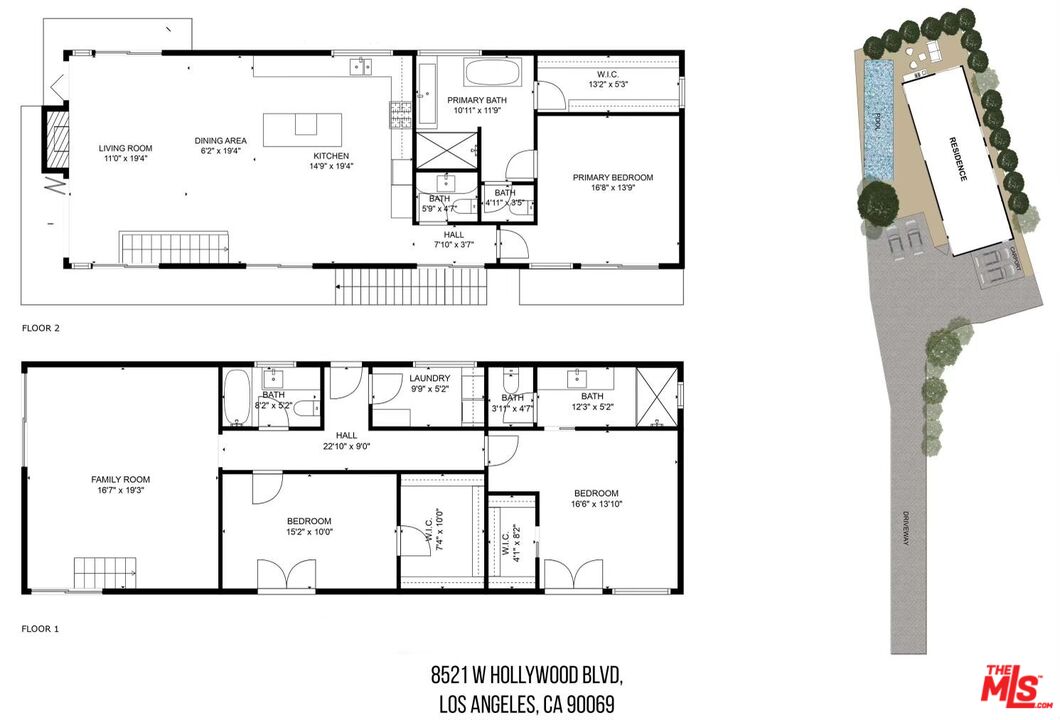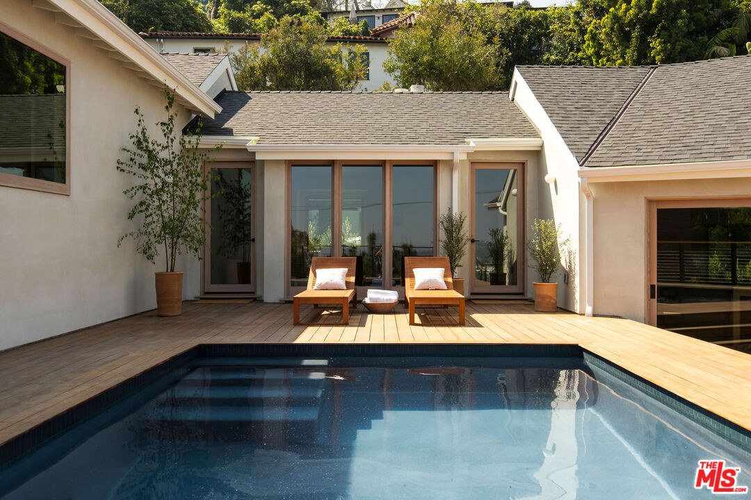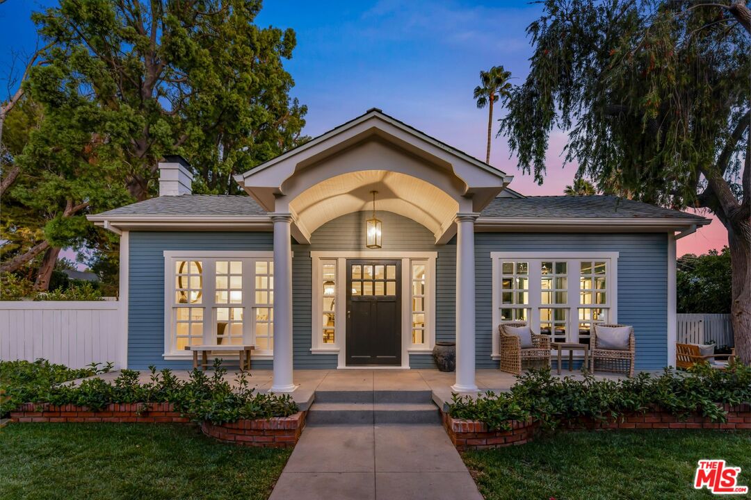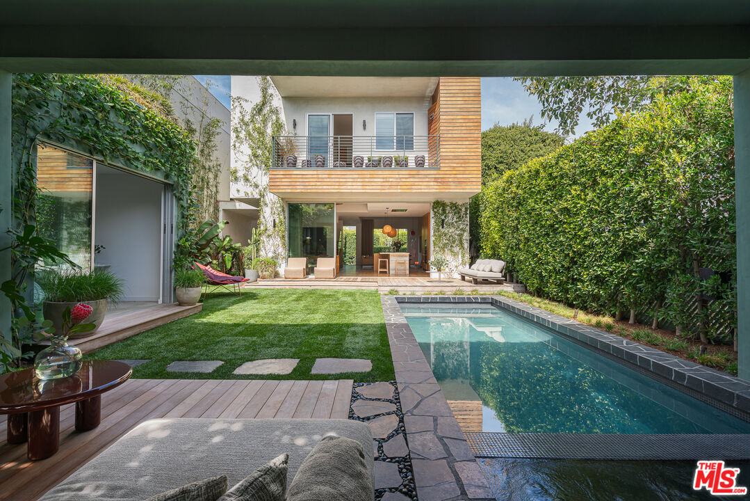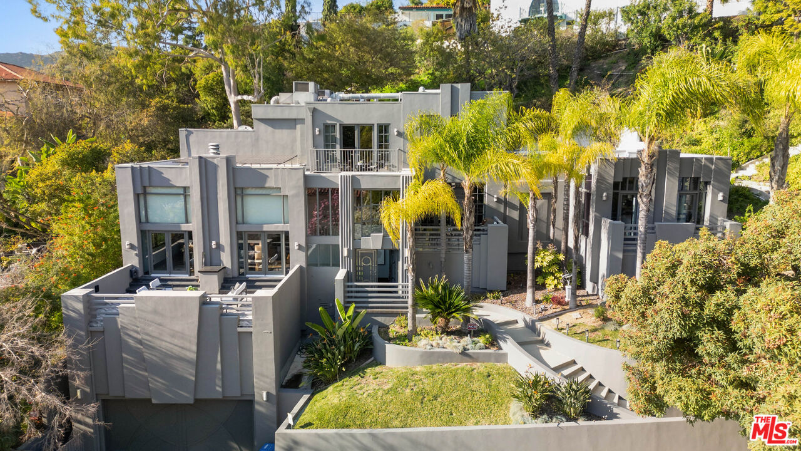Beautifully Remodeled Pool Home in the Hancock Park Area! Very spacious, open floor plan with plenty of natural light in every room as you enter this 5 bed / 6 bath custom home. Just perfect for a family and entertaining with the indoor-outdoor living space as the huge 10-foot glass pocket door disappears and your living room doubles with an ipe deck overlooking a tranquil backyard, custom pool and spa. The huge, gourmet kitchen is perfect for any chef and features a massive island, top of the line appliances with a 60" fridge, 48" dual oven, large walk-in pantry, and a wine fridge. Relax in your gorgeous primary suite with a private balcony and custom primary bathroom featuring a free-standing tub, huge rain shower with jets, double-vanity, bidet, and marble tile. The enormous, dream primary closet is like having your own little boutique store with glass doors and LED lighting throughout. Each spacious bedroom has their privacy with en suite bathrooms. The custom mud room is extremely spacious with extra storage, washer & dryer, laundry sink, and a dog shower. The garage is finished out with a bathroom and ready to be converted to an ADU for a guest house, gym, pool house or whatever your pleasure. Other great features include a fireplace, a second laundry room, second primary bedroom, built-in speakers, big yard, tons of storage, wide-plank hardwood floors, high ceilings, recessed lights, and 8+ parking spaces with enough room for an RV. Centrally located in Los Angeles for easy access to anywhere you need to go and walking distance to shops, restaurants, Paramount Pictures & much more.
Property Details
Price:
$3,498,000
MLS #:
22-140305
Status:
Sold ((Jul 13, 2022))
Beds:
5
Baths:
6
Address:
4937 Elmwood
Type:
Single Family
City:
LOS ANGELES
Listed Date:
Mar 28, 2022
State:
CA
Finished Sq Ft:
3,910
ZIP:
90004
Lot Size:
6,800 sqft / 0.16 acres (approx)
Year Built:
1924
Schools
Elementary School:
Van Ness Elementary
Middle School:
Jospeh Le Conte Middle
High School:
Fairfax Senior High
Interior
Cooking Appliances
Range Hood, Oven, Range, Microwave, Gas/ Electric Range, Built- Ins
Cooling
Central
Dining Room
1
Eating Areas
Formal Dining Rm, Breakfast Area
Flooring
Hardwood, Tile, Marble, Stone Tile
Heating
Central
Interior Features
High Ceilings (9 Feet+), Hot Tub, Living Room Deck Attached, Open Floor Plan, Turnkey, Built- Ins, Crown Moldings, Detached/ No Common Walls
Kitchen Features
Quartz Counters, Remodeled, Pantry, Open to Family Room, Gourmet Kitchen, Island
Laundry
Room
Maids Room
1
Pets
N/ A
Exterior
Building Type
Detached
Common Walls
Detached/ No Common Walls
Covered Parking
2
Exterior Construction
Stucco
Fence
Wood
Lot Description
Exterior Security Lights, Fenced, Fenced Yard, Front Yard, Lawn, Yard, Sidewalks
Lot Location
City
Other Structures
None
Parking Garage
Garage – 2 Car, Garage Is Detached, R V Possible, Parking for Guests – Onsite
Patio Features
Balcony, Deck(s), Living Room Deck Attached, Patio Open
Pool Description
In Ground, Heated with Gas
Spa
Heated with Gas, In Ground
Style
Modern
Financial
See this Listing
Mortgage Calculator
Map
Community
- Address4937 Elmwood LOS ANGELES CA
- AreaHancock Park-Wilshire
- CityLOS ANGELES
- CountyLos Angeles
- Zip Code90004
Similar Listings Nearby
- 2004 Sunset Plaza Dr
Los Angeles, CA$4,500,000
4.23 miles away
- 409 N Alta Vista Blvd
Los Angeles, CA$4,500,000
1.89 miles away
- 4818 Bonvue Ave
Los Angeles, CA$4,495,000
2.60 miles away
- 1672 Mountcrest Ave
Los Angeles, CA$4,495,000
3.94 miles away
- 455 N Kilkea Dr
Los Angeles, CA$4,495,000
3.00 miles away
- 8521 W Hollywood Blvd
Los Angeles, CA$4,495,000
3.74 miles away
- 3736 Lowry Rd
Los Angeles, CA$4,495,000
3.51 miles away
- 1356 N Ogden Dr
West Hollywood, CA$4,495,000
2.80 miles away
- 8756 Ashcroft Ave
West Hollywood, CA$4,495,000
3.94 miles away
- 4119 Dundee Dr
Los Angeles, CA$4,450,000
3.28 miles away
Courtesy of Jeremy Daniels-Stock at Barefoot Realty. The information being provided by CARETS (CLAW, CRISNet MLS, DAMLS, CRMLS, i-Tech MLS, and/or VCRDS) is for the visitor’s personal, non-commercial use and may not be used for any purpose other than to identify prospective properties visitor may be interested in purchasing.
Any information relating to a property referenced on this web site comes from the Internet Data Exchange (IDX) program of CARETS. This web site may reference real estate listing(s) held by a brokerage firm other than the broker and/or agent who owns this web site.
The accuracy of all information, regardless of source, including but not limited to square footages and lot sizes, is deemed reliable but not guaranteed and should be personally verified through personal inspection by and/or with the appropriate professionals. The data contained herein is copyrighted by CARETS, CLAW, CRISNet MLS, DAMLS, CRMLS, i-Tech MLS and/or VCRDS and is protected by all applicable copyright laws. Any dissemination of this information is in violation of copyright laws and is strictly prohibited.
CARETS, California Real Estate Technology Services, is a consolidated MLS property listing data feed comprised of CLAW (Combined LA/Westside MLS), CRISNet MLS (Southland Regional AOR), DAMLS (Desert Area MLS), CRMLS (California Regional MLS), i-Tech MLS (Glendale AOR/Pasadena Foothills AOR) and VCRDS (Ventura County Regional Data Share). This site was last updated 2024-04-25.
Any information relating to a property referenced on this web site comes from the Internet Data Exchange (IDX) program of CARETS. This web site may reference real estate listing(s) held by a brokerage firm other than the broker and/or agent who owns this web site.
The accuracy of all information, regardless of source, including but not limited to square footages and lot sizes, is deemed reliable but not guaranteed and should be personally verified through personal inspection by and/or with the appropriate professionals. The data contained herein is copyrighted by CARETS, CLAW, CRISNet MLS, DAMLS, CRMLS, i-Tech MLS and/or VCRDS and is protected by all applicable copyright laws. Any dissemination of this information is in violation of copyright laws and is strictly prohibited.
CARETS, California Real Estate Technology Services, is a consolidated MLS property listing data feed comprised of CLAW (Combined LA/Westside MLS), CRISNet MLS (Southland Regional AOR), DAMLS (Desert Area MLS), CRMLS (California Regional MLS), i-Tech MLS (Glendale AOR/Pasadena Foothills AOR) and VCRDS (Ventura County Regional Data Share). This site was last updated 2024-04-25.
4937 Elmwood
LOS ANGELES, CA
LIGHTBOX-IMAGES

