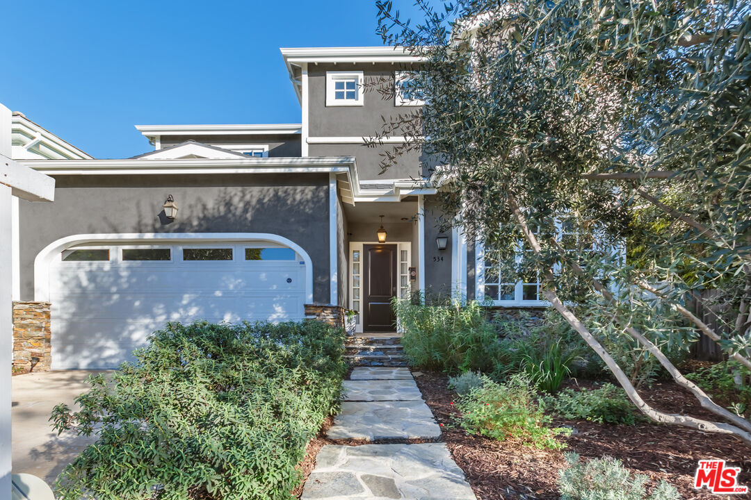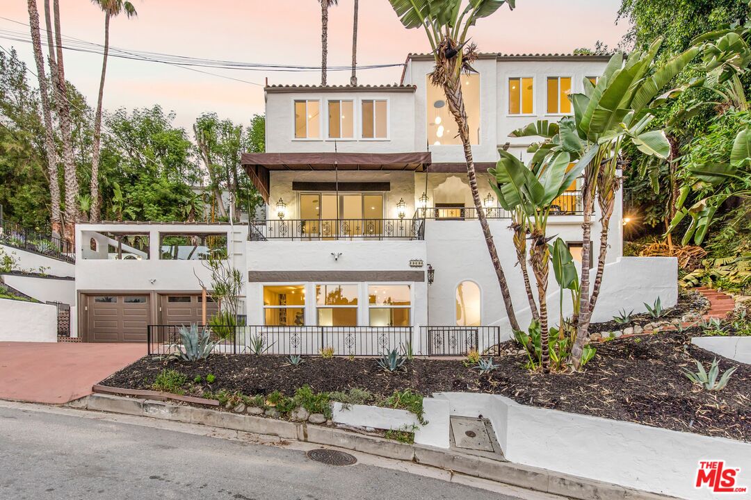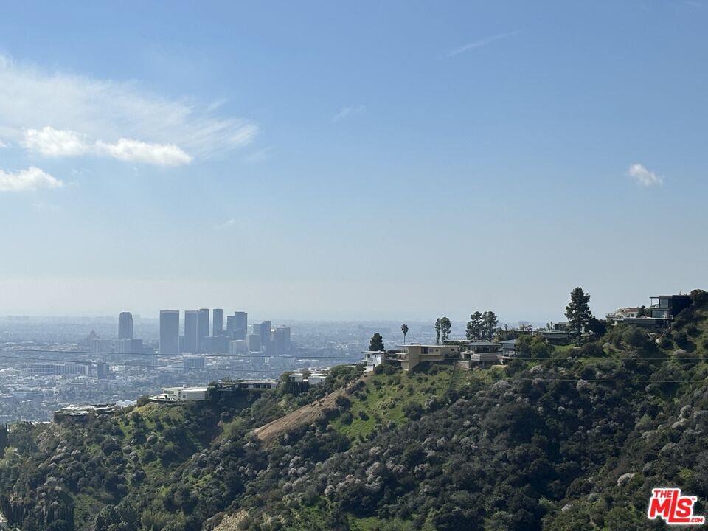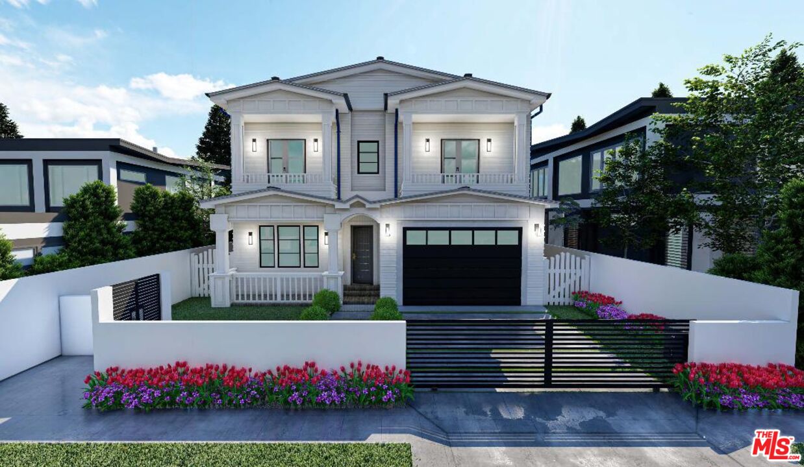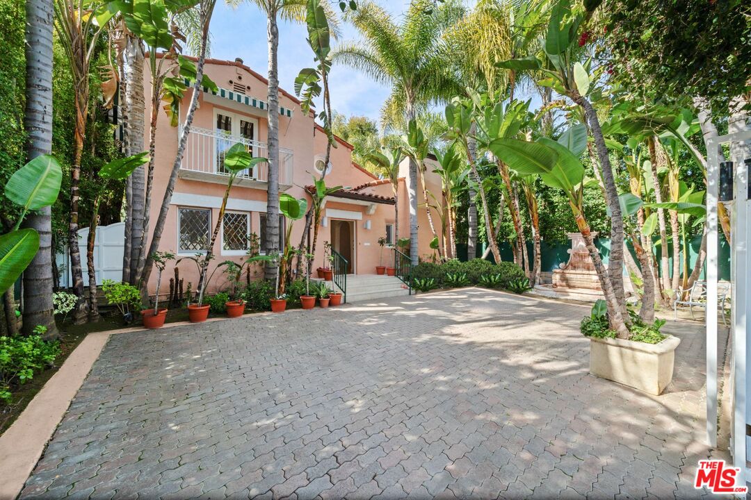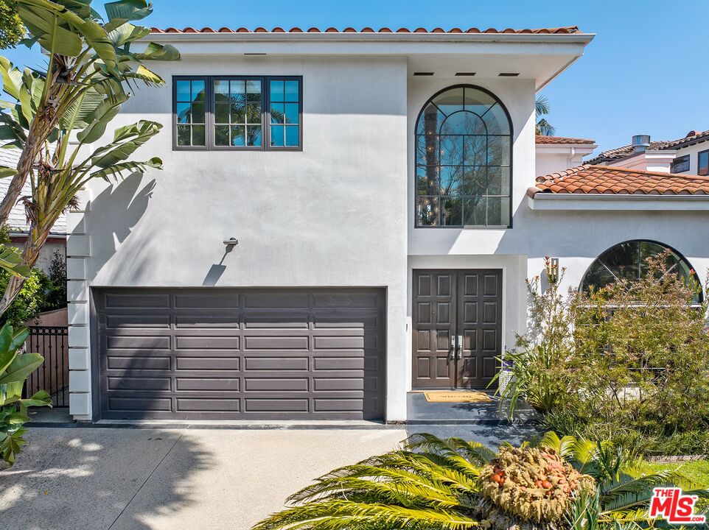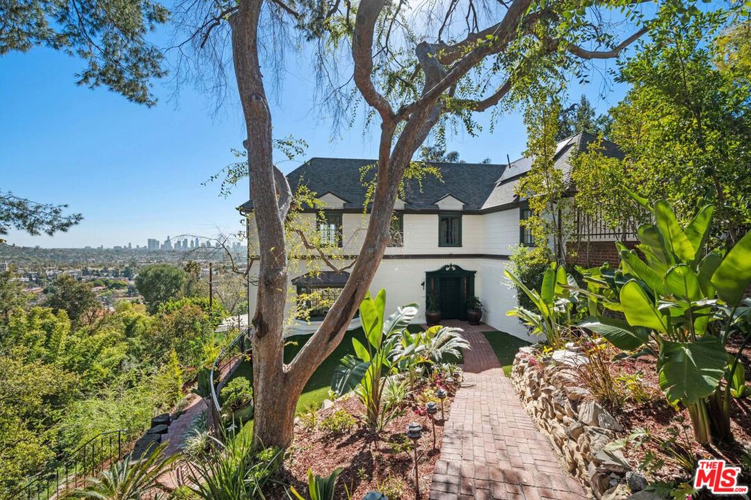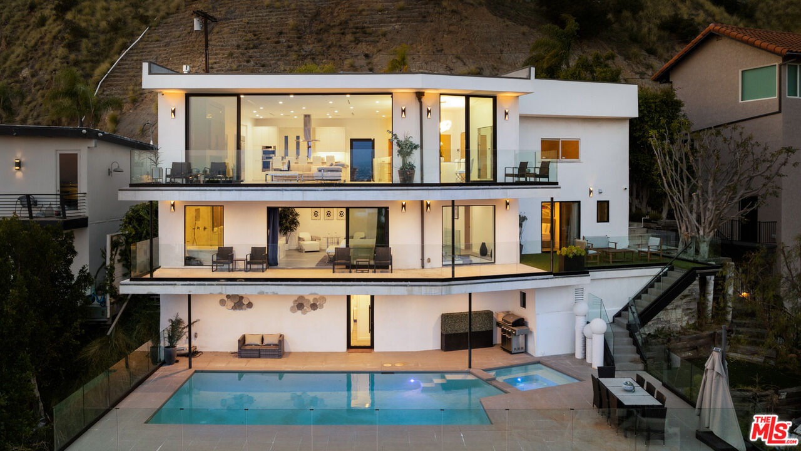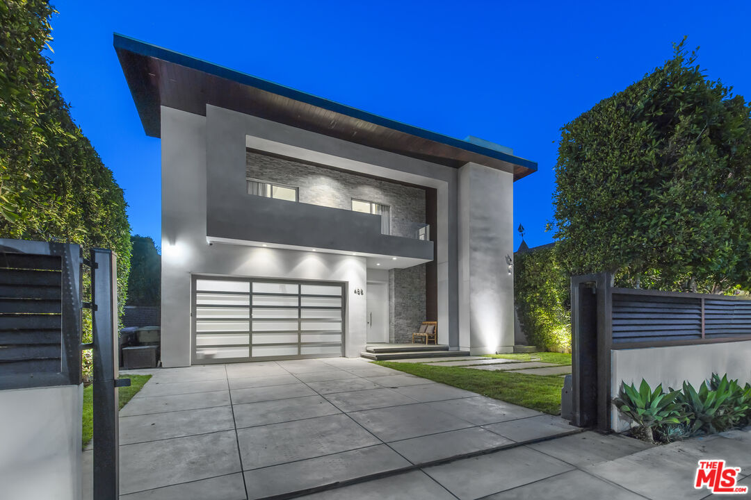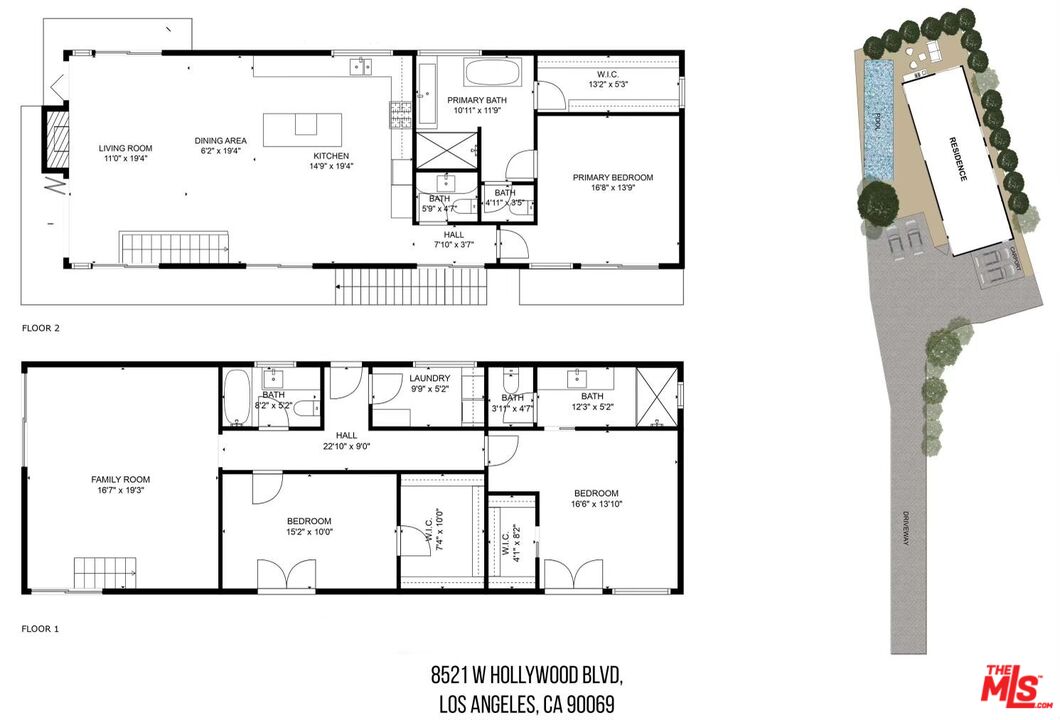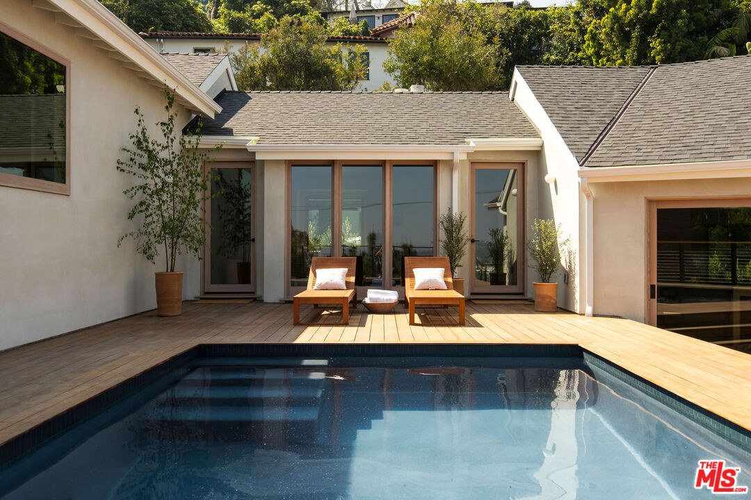Attention Realtors: This home is absolutely not to be missed. It’s what your buyers are looking for. The quality and floorplan is perfection. This impressive architectural charmer boasts with over an 8200+ square foot lot of abundant indoor and outdoor entertainment, ideally situated in the heart of Beverly Grove. A move in ready gem with six bedrooms, seven bathrooms, sophisticated and built with stunning finishes, from French doors and windows, coffered ceilings, wainscoting, eye catching moldings, soaring ceilings, and so much more. Hardwoods run underfoot from the formal living and dining rooms as you flow seamlessly into the great room. The gourmet kitchen is a chefs’ dream, showcasing floor to ceiling cabinetry, pendant lighting, stainless steel appliances, tile backsplash, and an oversized island perfect for preparation. On the first floor, you’ll find a bedroom ensuite and a separate room that can serve as a home office. Naturally lit by skylights, awaiting you at the top of the stairs are five generously sized bedrooms, each ensuite. The primary suite features two walk-in closets, a beautiful primary bath, and a balcony. Additional highlights include a shimmering pool and spa, attached 2-car garage, cheerful bonus room with half bath, butler’s pantry with a walk-in pantry, laundry room, and a backyard surrounded with hedges for privacy. Conveniently located near highly rated restaurants, chic boutiques, and top-notch museums. One of the largest lots in the area, this is a one of a kind you’ve been waiting for!
Property Details
Price:
$3,498,000
MLS #:
22-225855
Status:
Sold ((Feb 15, 2023))
Beds:
6
Baths:
7
Address:
534 N Martel Ave
Type:
Single Family
Subtype:
Single Family Residence
City:
Los Angeles
Listed Date:
Jan 13, 2023
State:
CA
Finished Sq Ft:
4,193
Lot Size:
8,227 sqft / 0.19 acres (approx)
Year Built:
2013
Schools
Interior
Cooking Appliances
Oven- Gas, Free Standing Gas
Cooling
Central, Dual
Dining Room
1
Eating Areas
Breakfast Counter / Bar, In Kitchen, Kitchen Island, Formal Dining Rm
Flooring
Wood, Mixed
Heating
Central
Interior Features
Coffered Ceiling(s), Crown Moldings, High Ceilings (9 Feet+)
Kitchen Features
Granite Counters, Island, Pantry, Gourmet Kitchen
Laundry
On Upper Level, Room
Maids Room
1
Exterior
Building Type
Detached
Common Walls
Detached/ No Common Walls
Covered Parking
2
Exterior Construction
Other, Stucco
Lot Description
Fenced Yard, Yard, Back Yard, Walk Street, Street Paved, Street Lighting, Single Lot, Sidewalks, Lot- Level/ Flat, Curbs
Lot Location
City
Other Structures
Accessory Bldgs
Parking Garage
Direct Entrance, Garage – 2 Car, On street, Driveway, Side By Side, Parking for Guests, Covered Parking, Driveway – Concrete, Door Opener
Patio Features
Covered, Patio Open
Pool Description
In Ground, Heated, Pool Cover
Spa
Heated
Style
Contemporary
Tennis Court
None
Financial
See this Listing
Mortgage Calculator
Map
Community
- Address534 N Martel Ave Los Angeles CA
- AreaBeverly Center-Miracle Mile
- CityLos Angeles
- CountyLos Angeles
Similar Listings Nearby
- 1616 Queens Rd
Los Angeles, CA$4,500,000
1.98 miles away
- 2004 Sunset Plaza Dr
Los Angeles, CA$4,500,000
2.42 miles away
- 409 N Alta Vista Blvd
Los Angeles, CA$4,500,000
0.26 miles away
- 201 S Roxbury Dr
Beverly Hills, CA$4,495,000
3.35 miles away
- 144 S Swall Dr
Beverly Hills, CA$4,495,000
2.25 miles away
- 4818 Bonvue Ave
Los Angeles, CA$4,495,000
3.83 miles away
- 1672 Mountcrest Ave
Los Angeles, CA$4,495,000
2.07 miles away
- 455 N Kilkea Dr
Los Angeles, CA$4,495,000
0.94 miles away
- 8521 W Hollywood Blvd
Los Angeles, CA$4,495,000
1.85 miles away
- 3736 Lowry Rd
Los Angeles, CA$4,495,000
4.96 miles away
Courtesy of Sharona Alperin at Sotheby’s International Realty. The information being provided by CARETS (CLAW, CRISNet MLS, DAMLS, CRMLS, i-Tech MLS, and/or VCRDS) is for the visitor’s personal, non-commercial use and may not be used for any purpose other than to identify prospective properties visitor may be interested in purchasing.
Any information relating to a property referenced on this web site comes from the Internet Data Exchange (IDX) program of CARETS. This web site may reference real estate listing(s) held by a brokerage firm other than the broker and/or agent who owns this web site.
The accuracy of all information, regardless of source, including but not limited to square footages and lot sizes, is deemed reliable but not guaranteed and should be personally verified through personal inspection by and/or with the appropriate professionals. The data contained herein is copyrighted by CARETS, CLAW, CRISNet MLS, DAMLS, CRMLS, i-Tech MLS and/or VCRDS and is protected by all applicable copyright laws. Any dissemination of this information is in violation of copyright laws and is strictly prohibited.
CARETS, California Real Estate Technology Services, is a consolidated MLS property listing data feed comprised of CLAW (Combined LA/Westside MLS), CRISNet MLS (Southland Regional AOR), DAMLS (Desert Area MLS), CRMLS (California Regional MLS), i-Tech MLS (Glendale AOR/Pasadena Foothills AOR) and VCRDS (Ventura County Regional Data Share). This site was last updated 2024-04-20.
Any information relating to a property referenced on this web site comes from the Internet Data Exchange (IDX) program of CARETS. This web site may reference real estate listing(s) held by a brokerage firm other than the broker and/or agent who owns this web site.
The accuracy of all information, regardless of source, including but not limited to square footages and lot sizes, is deemed reliable but not guaranteed and should be personally verified through personal inspection by and/or with the appropriate professionals. The data contained herein is copyrighted by CARETS, CLAW, CRISNet MLS, DAMLS, CRMLS, i-Tech MLS and/or VCRDS and is protected by all applicable copyright laws. Any dissemination of this information is in violation of copyright laws and is strictly prohibited.
CARETS, California Real Estate Technology Services, is a consolidated MLS property listing data feed comprised of CLAW (Combined LA/Westside MLS), CRISNet MLS (Southland Regional AOR), DAMLS (Desert Area MLS), CRMLS (California Regional MLS), i-Tech MLS (Glendale AOR/Pasadena Foothills AOR) and VCRDS (Ventura County Regional Data Share). This site was last updated 2024-04-20.
534 N Martel Ave
Los Angeles, CA
LIGHTBOX-IMAGES

