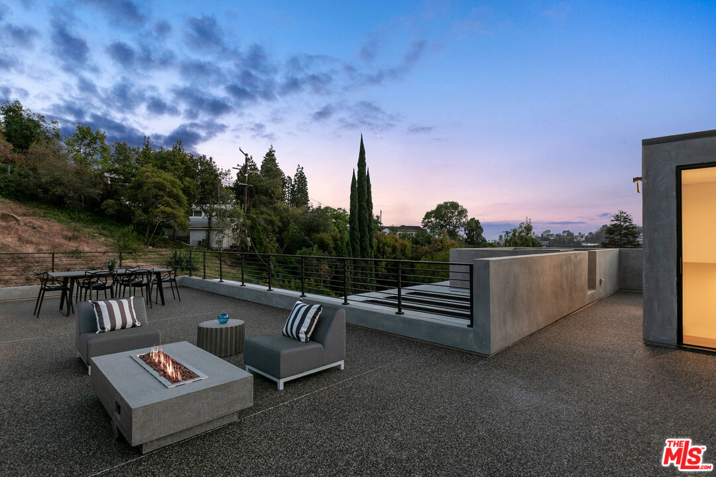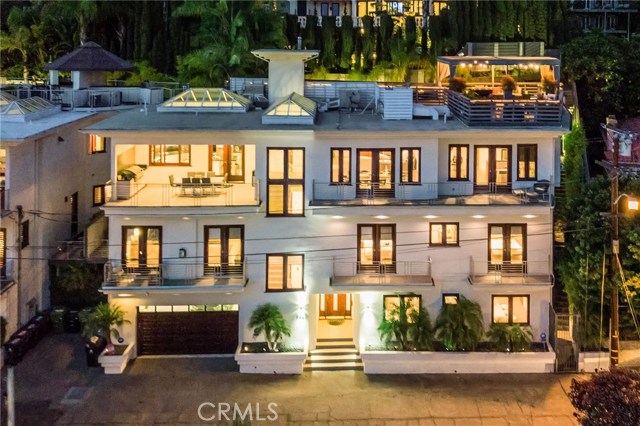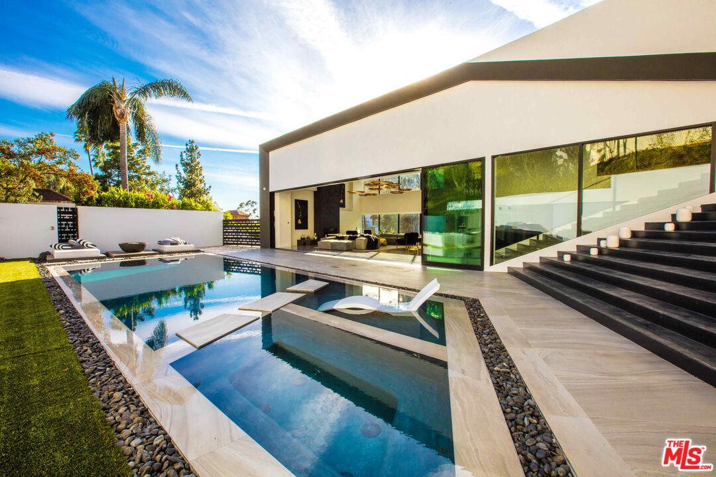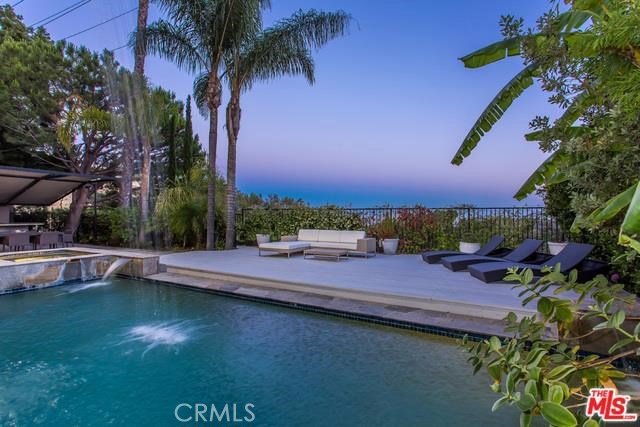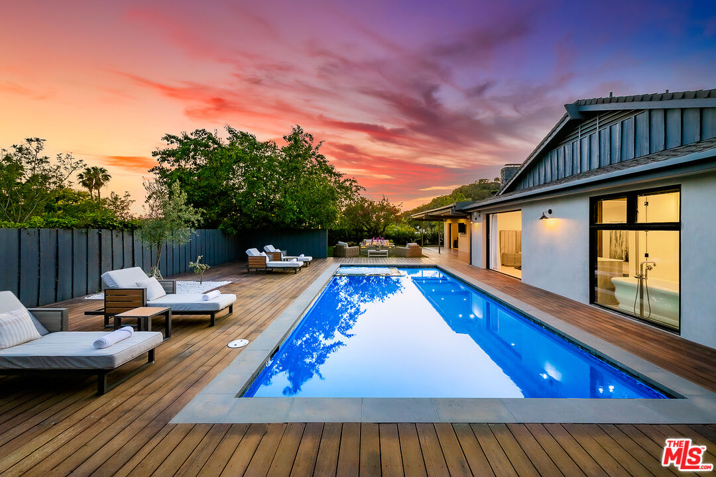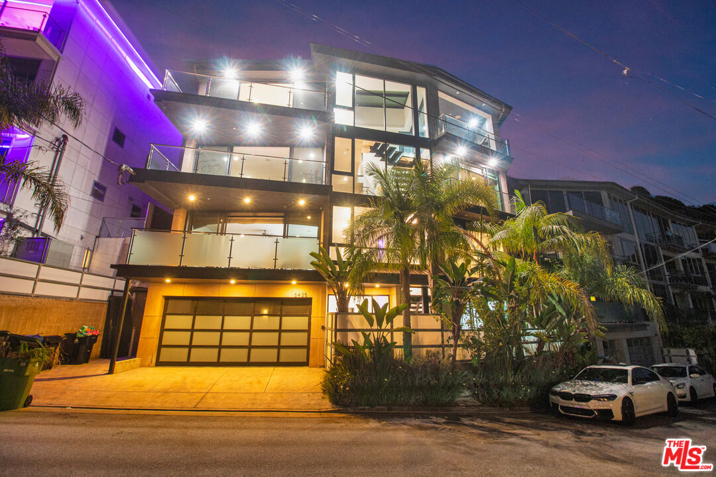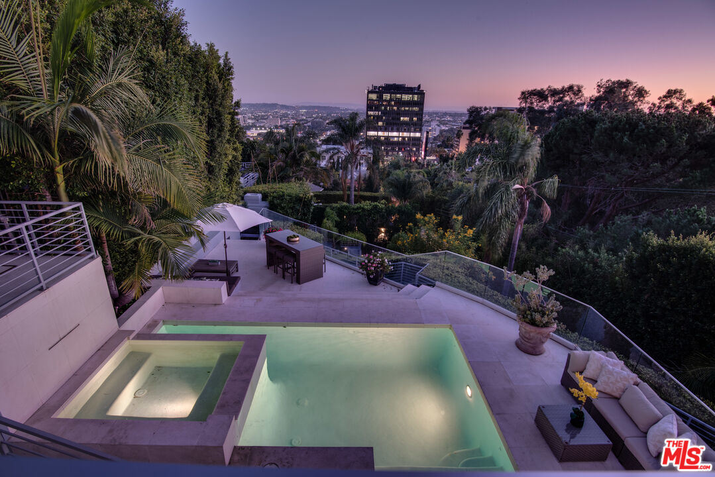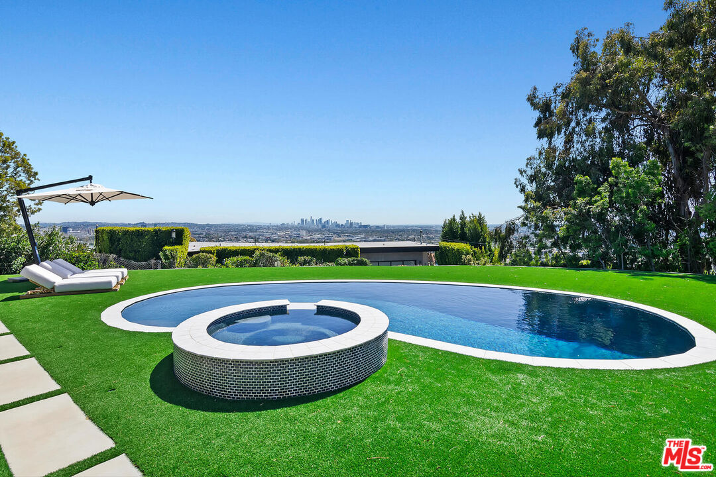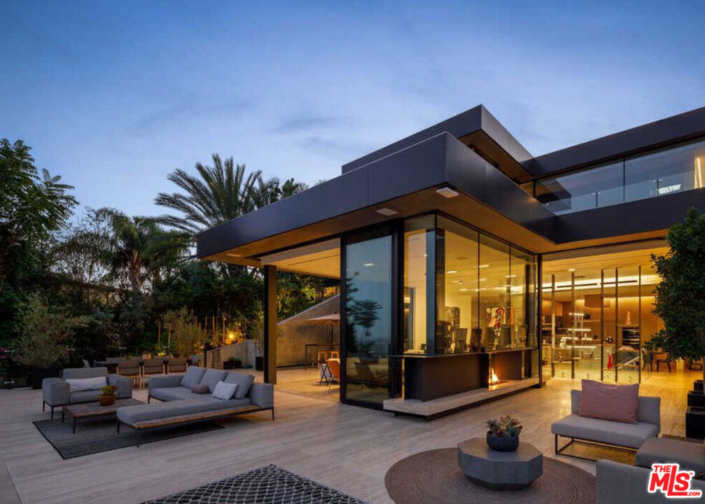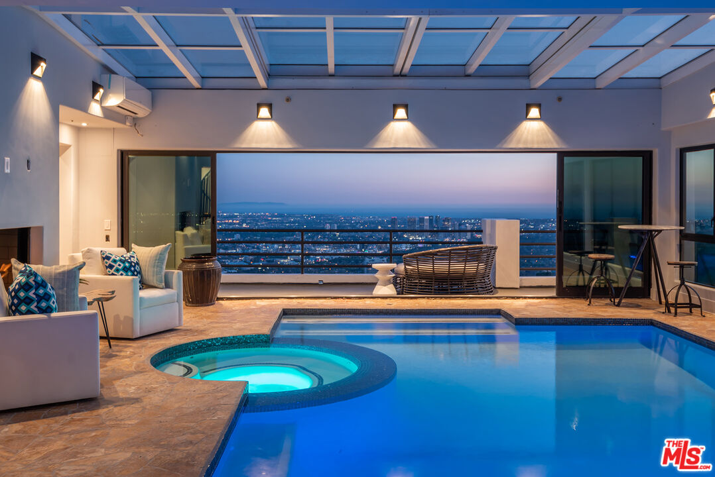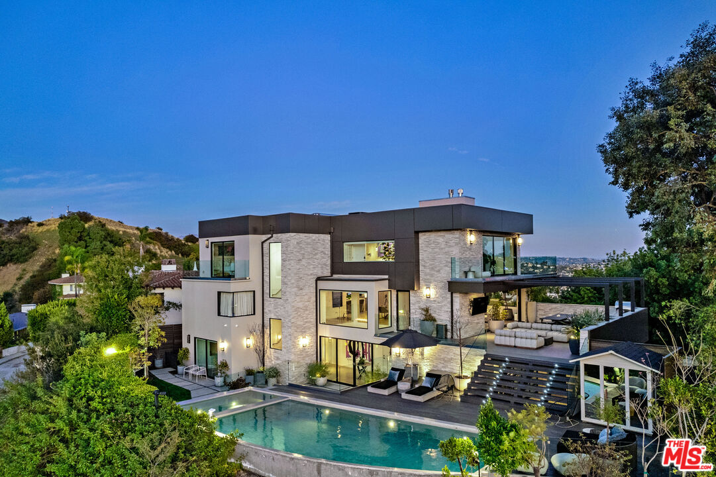This exquisite warm modern new construction is tucked away in the best cul-de-sac street in "The Oaks" of Los Feliz conveniently located under the Los Angeles Unified School District nearing some of the most prestigious schools in LA. This home offers an array of earthy elements including rich wood and natural stone finishes throughout the expansive open floor plan claiming wide plank Walnut floors featuring a bar sided dining room, powder room, a guest suite and Scavolini kitchen boasting world-class Miele appliances and a large center island overlooking the expansive living room with retractable floor-to-ceiling glass doors that open to a lavish backyard with an outdoor kitchen and a sprawling pool & spa. Floating stairs lead to the primary suite, 2 additional en-suites, family quarter & a laundry room. On top, an entertainer’s dream rooftop deck w/ panoramic views & a fire pit. This smart home includes high-end media & security apps, multi-zone climate control & a 2 car garage. Located steps from observatory hiking trails, and minutes from the cosmopolitan flair of downtown Los Feliz.
Property Details
Price:
$28,500
MLS #:
23-271267
Status:
Sold ((Jun 9, 2023))
Beds:
4
Baths:
5
Address:
5554 Green Oak Dr
Type:
Rental
Neighborhood:
Los Feliz
City:
Los Angeles
Listed Date:
May 17, 2023
State:
CA
Finished Sq Ft:
3,810
Lot Size:
11,726 sqft / 0.27 acres (approx)
Year Built:
2021
Schools
Interior
Amenities
None
Cooking Appliances
Built- In B B Q, Built- In Electric, Convection Oven, Cooktop – Electric, Double Oven, Microwave, Range Hood
Cooling
Air Conditioning, Central, Multi/ Zone
Dining Room
1
Eating Areas
Formal Dining Rm, Kitchen Island
Flooring
Cement, Other, Tile, Wood
Heating
Central, Fireplace, Forced Air, Natural Gas
Interior Features
Bar, Bidet, Built- Ins, Drywall Walls, High Ceilings (9 Feet+), Home Automation System, Intercom, Living Room Deck Attached, Open Floor Plan, Pre-wired for high speed Data, Pre-wired for surround sound, Recessed Lighting, Turnkey, Two Story Ceilings
Kitchen Features
Gourmet Kitchen, Island, Open to Family Room, Pantry, Stone Counters
Laundry
On Upper Level, Room
Exterior
Building Type
Detached
Common Walls
Detached/ No Common Walls
Covered Parking
2
Exterior Construction
Stucco, Wood Siding
Fence
Block, Privacy
Lot Description
Lot Shape- Irregular, Street Asphalt, Single Lot, Walk Street, Yard
Lot Location
Canyon, Cul- De- Sac, City, Hillside, Park Nearby
Parking Garage
Attached, Driveway, Garage – 2 Car, Private
Patio Features
Concrete Slab, Covered Porch, Wrap Around Porch, Roof Top Deck, Porch – Rear, Porch – Front, Living Room Deck Attached
Pool Description
Fenced, Gunite, Heated And Filtered, Heated with Gas, In Ground, Permits, Tile, Private
Roof
Composition, Flat, Other, Rolled/ Hot Mop
Spa
Fenced, Gunite, Heated with Gas, In Ground, Permits, Private
Style
Modern
Financial
See this Listing
Mortgage Calculator
Map
Community
- Address5554 Green Oak Dr Los Angeles CA
- AreaLos Feliz
- CityLos Angeles
- CountyLos Angeles
Similar Listings Nearby
- 8827 Evanview DR
LOS ANGELES, CA$37,000
4.20 miles away
- 2210 Bowmont Dr
Beverly Hills, CA$36,999
4.99 miles away
- 7218 Mulholland DR
LOS ANGELES, CA$36,500
2.09 miles away
- 9038 MEREDITH PL
BEVERLY HILLS, CA$36,000
4.76 miles away
- 6435 Weidlake Dr
Los Angeles, CA$35,900
1.02 miles away
- 8954 ST IVES DR
LOS ANGELES, CA$35,000
4.70 miles away
- 8135 Laurel View Dr
Los Angeles, CA$35,000
3.36 miles away
- 8436 Carlton Way
Los Angeles, CA$35,000
3.88 miles away
- 2287 Sunset Plaza Dr
Los Angeles, CA$35,000
4.41 miles away
- 2251 Maravilla Dr
Los Angeles, CA$35,000
1.91 miles away
Courtesy of Or Brodsky at Compass. The information being provided by CARETS (CLAW, CRISNet MLS, DAMLS, CRMLS, i-Tech MLS, and/or VCRDS) is for the visitor’s personal, non-commercial use and may not be used for any purpose other than to identify prospective properties visitor may be interested in purchasing.
Any information relating to a property referenced on this web site comes from the Internet Data Exchange (IDX) program of CARETS. This web site may reference real estate listing(s) held by a brokerage firm other than the broker and/or agent who owns this web site.
The accuracy of all information, regardless of source, including but not limited to square footages and lot sizes, is deemed reliable but not guaranteed and should be personally verified through personal inspection by and/or with the appropriate professionals. The data contained herein is copyrighted by CARETS, CLAW, CRISNet MLS, DAMLS, CRMLS, i-Tech MLS and/or VCRDS and is protected by all applicable copyright laws. Any dissemination of this information is in violation of copyright laws and is strictly prohibited.
CARETS, California Real Estate Technology Services, is a consolidated MLS property listing data feed comprised of CLAW (Combined LA/Westside MLS), CRISNet MLS (Southland Regional AOR), DAMLS (Desert Area MLS), CRMLS (California Regional MLS), i-Tech MLS (Glendale AOR/Pasadena Foothills AOR) and VCRDS (Ventura County Regional Data Share). This site was last updated 2024-04-18.
Any information relating to a property referenced on this web site comes from the Internet Data Exchange (IDX) program of CARETS. This web site may reference real estate listing(s) held by a brokerage firm other than the broker and/or agent who owns this web site.
The accuracy of all information, regardless of source, including but not limited to square footages and lot sizes, is deemed reliable but not guaranteed and should be personally verified through personal inspection by and/or with the appropriate professionals. The data contained herein is copyrighted by CARETS, CLAW, CRISNet MLS, DAMLS, CRMLS, i-Tech MLS and/or VCRDS and is protected by all applicable copyright laws. Any dissemination of this information is in violation of copyright laws and is strictly prohibited.
CARETS, California Real Estate Technology Services, is a consolidated MLS property listing data feed comprised of CLAW (Combined LA/Westside MLS), CRISNet MLS (Southland Regional AOR), DAMLS (Desert Area MLS), CRMLS (California Regional MLS), i-Tech MLS (Glendale AOR/Pasadena Foothills AOR) and VCRDS (Ventura County Regional Data Share). This site was last updated 2024-04-18.
5554 Green Oak Dr
Los Angeles, CA
LIGHTBOX-IMAGES

