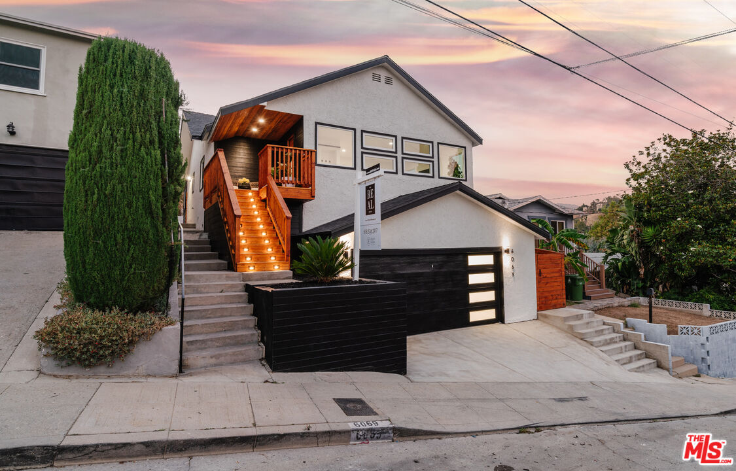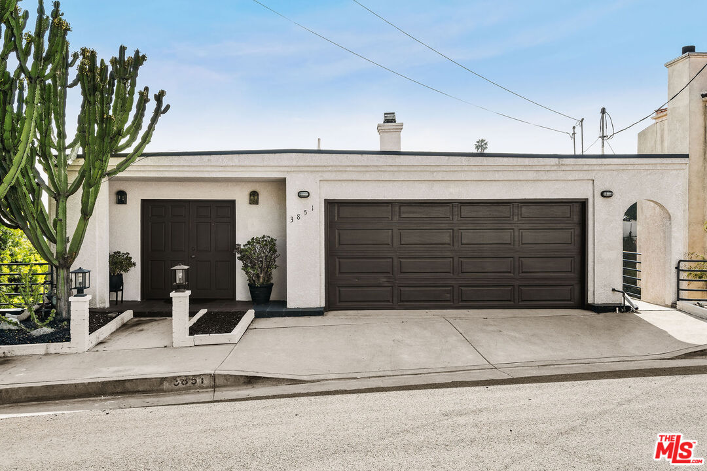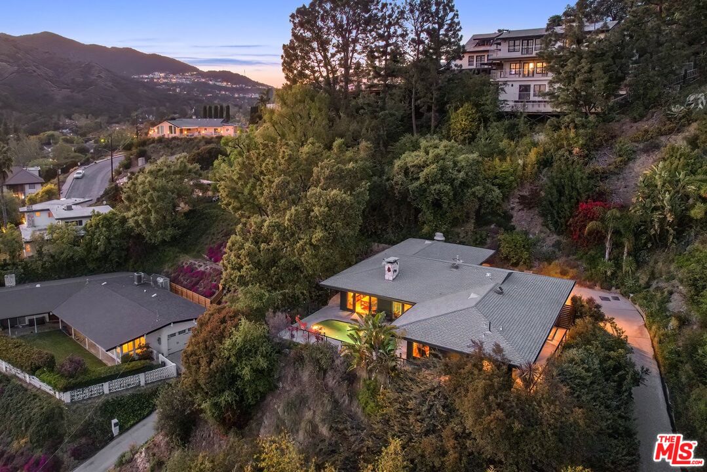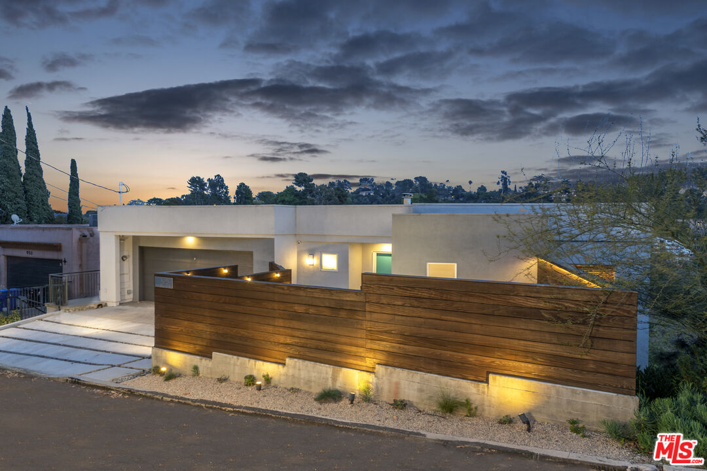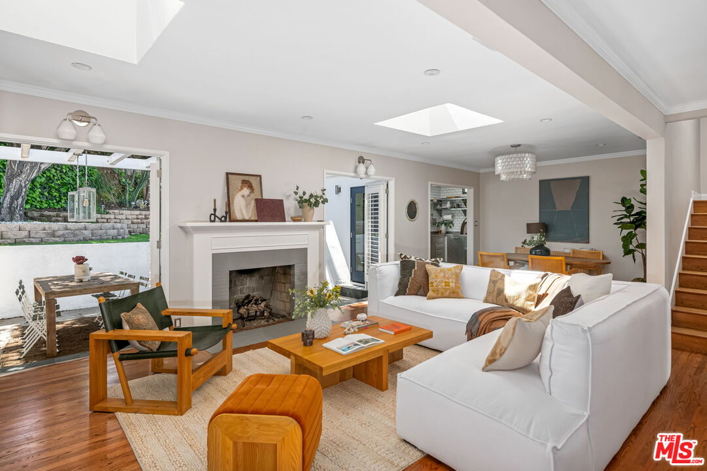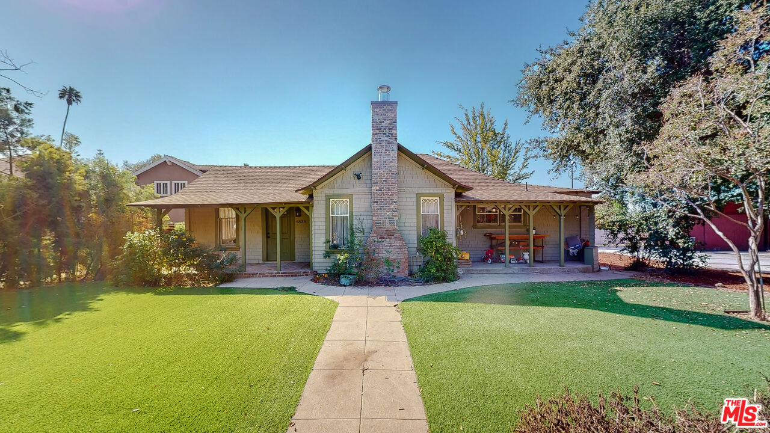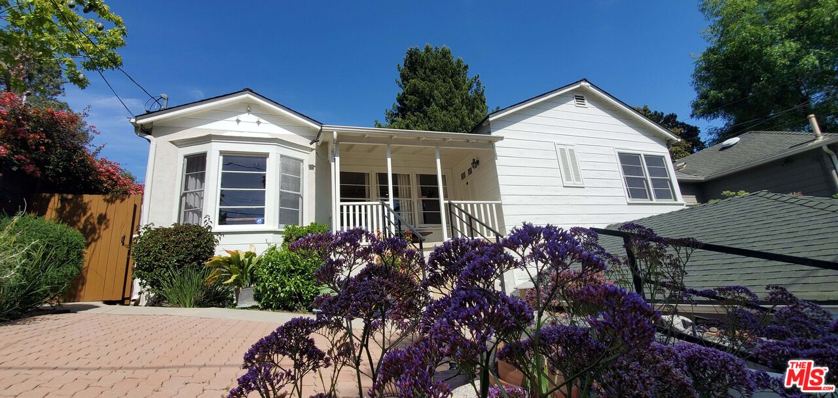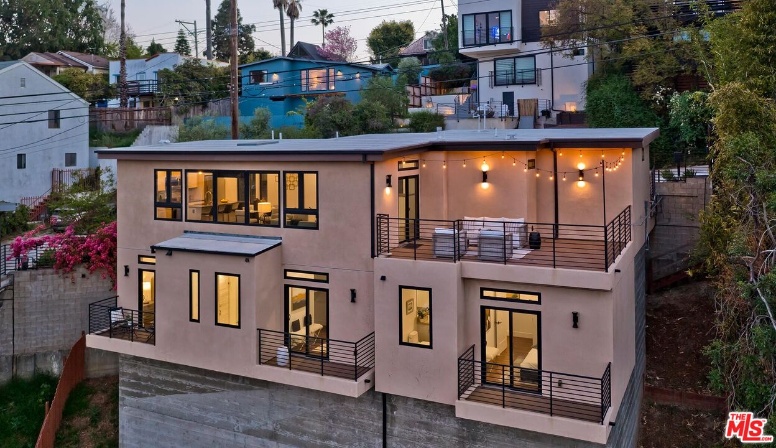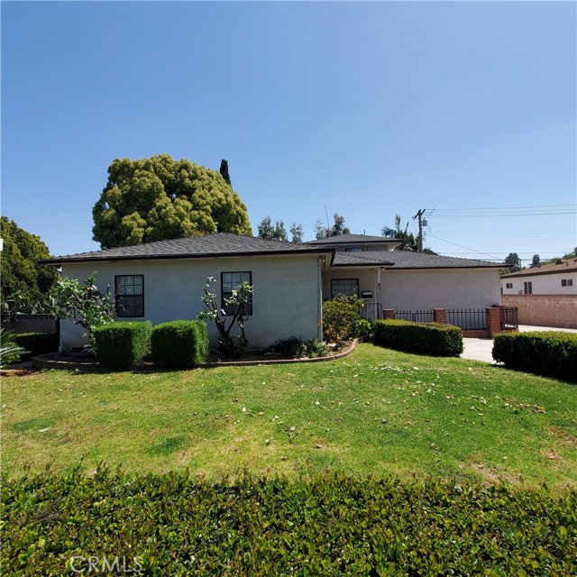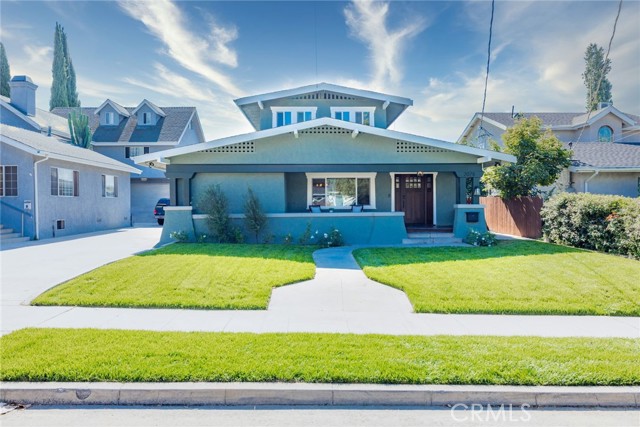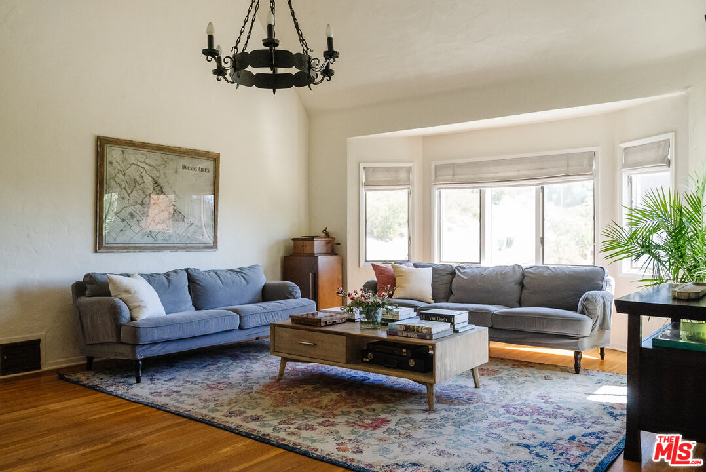Introducing the reimagined, redesigned, and rejuvenated, Project Delphi. This is what LA living is all about, a place where sunset is the favorite color and the beach is your favorite neighbor. Escape like you’re away from the hustle & bustle of LA, yet remain right in the middle of prime Highland Park (North of York and just off Figueroa). Now, nearly 100 years later, this 1920s villa has been brought down to its bones, and fully reconstructed in 2022 to a modern contemporary masterpiece. This charming residence is a 3 bed 2.5 bath home, perched up in the hills of Highland Park on a quiet/peaceful street. The mahogany wood stained deck invites you, providing an ideal space to enjoy your morning coffee and favorite read, while overlooking the city views and natural beauty. You are welcomed into the main living space and greeted by a hanging barn door hiding a spacious coat closet, adjacent to a perfectly situated shoe bench insert with convenient hanging hooks placed above. The living room is brightly illuminated by an abundance of natural light from the newly installed windows, offering unobstructed views of our gorgeous SoCal sunsets and the surrounding hillsides. Open the awning windows and breathe in the fresh ocean breezes that flow through all afternoon. Just off the living room is a brand new half bath showcasing gorgeous copper mosaic wall tiling, a floating toilet with an in-wall flush system, and custom vanity. Gliding down the hallway is the sizable laundry closet fitting a side-by-side washer & dryer, with handy storage shelving installed above. Around the corner, you are led into the first bedroom where you’ll find the spacious Jack-and-Jill bathroom, cohesively leading to the large second bedroom, that gazes out to the charismatic backyard from the perfectly situated desk area. The Jack-and-Jill bath features custom dual vanities, plentiful cabinetry, a beautiful skylight filling the bathroom with natural light, and new tub enclosed by a glass door. The primary bedroom is perfectly located across the hallway providing absolute privacy. The impressive primary bath left no stone unturned as a large skylight shines over the huge walk-in shower, with a wide sitting bench and individual shower heads on opposite ends, including additional handheld shower heads providing a spa-like, Zen experience. Dual vanities, walnut cabinets, and backlit vanity mirrors add the cherry on top in this elegant primary bath. The gallery kitchen is adorned with a bespoke center island with two skylight windows above, boasting custom walnut cabinetry, ample storage, high grade Dekton countertops, and top-of-the line appliances. Just off the kitchen is the perfect dining area looking out to the serene backyard escape. Accordion doors lure you to step outside to enjoy a true Southern California oasis complete with fully fenced and private yard space, drought-tolerant landscaping, custom-designed open pergola to stargaze on the warm summer evenings, artificial grass patch for pets, and your very own vegetable garden. This home also features lots of additional storage space in the basement, easily accessed through the side yard. The attached garage features high ceilings, newly finished epoxy floors, an EV wall charger, and new automatic door; fitting two cars and/or can serve as an additional creative/gym space at home. Last, but not least, this residence features energy efficient solar panels, which are on a lease. It’s all about the details and this home rings that statement true. A few blocks away from York Blvd Happenings, and Minutes away from Occidental College- Project Delphi offers a curated lifestyle and conveniences of Highland Park-living unparalleled to any other property in the neighborhood.
Property Details
Price:
$1,295,000
MLS #:
22-166669
Status:
Sold ((Sep 14, 2022))
Beds:
3
Baths:
3
Address:
6069 DELPHI ST
Type:
Single Family
City:
LOS ANGELES
Listed Date:
Jul 1, 2022
State:
CA
Finished Sq Ft:
1,526
ZIP:
90042
Lot Size:
4,098 sqft / 0.09 acres (approx)
Year Built:
1925
Schools
Interior
Cooking Appliances
Range
Cooling
Air Conditioning, Central
Eating Areas
Kitchen Island, In Kitchen, Breakfast Area, Dining Area, Living Room, Family Room, Breakfast Nook
Flooring
Tile, Vinyl Tile
Heating
Central
Interior Features
Recessed Lighting, Pre-wired for high speed Data, Living Room Deck Attached, Turnkey, Detached/ No Common Walls, Built- Ins
Kitchen Features
Galley Kitchen, Island, Skylight(s), Quartz Counters, Counter Top, Pantry, Remodeled
Laundry
Inside, In Closet, Laundry Area
Pets
N/ A
Exterior
Building Type
Detached
Common Walls
Detached/ No Common Walls
Covered Parking
2
Exterior Construction
Stucco, Wood
Fence
Wood
Lot Description
Walk Street, Sidewalks
Other Structures
Gazebo
Parking Garage
Attached, Driveway, Driveway – Concrete, Garage – 2 Car, Side By Side, Private Garage, Garage Is Attached
Patio Features
Deck(s), Porch – Front, Wood
Pool Description
None
Roof
Asphalt Shingle
Spa
None
Style
Modern
Tennis Court
None
Financial
See this Listing
Mortgage Calculator
Map
Community
- Address6069 DELPHI ST LOS ANGELES CA
- AreaHighland Park
- CityLOS ANGELES
- CountyLos Angeles
- Zip Code90042
Similar Listings Nearby
- 3851 Cazador St
Los Angeles, CA$1,665,000
2.29 miles away
- 1839 Risa Pl
Glendale, CA$1,599,995
4.62 miles away
- 946 Nordica Dr
Los Angeles, CA$1,599,000
1.98 miles away
- 1978 Chickasaw Ave
Los Angeles, CA$1,599,000
1.60 miles away
- 6538 Meridian St
Los Angeles, CA$1,595,000
0.77 miles away
- 2444 Edgewater Ter
Los Angeles, CA$1,595,000
4.44 miles away
- 4758 Glenalbyn Dr
Los Angeles, CA$1,595,000
1.97 miles away
- 1316 W Hellman AVE
ALHAMBRA, CA$1,590,000
4.74 miles away
- 2078 Norwalk AVE
LOS ANGELES, CA$1,555,999
1.58 miles away
- 1865 Verdugo Knolls Dr
Glendale, CA$1,550,000
4.08 miles away
Courtesy of Justin Marlang at Equity Union. The information being provided by CARETS (CLAW, CRISNet MLS, DAMLS, CRMLS, i-Tech MLS, and/or VCRDS) is for the visitor’s personal, non-commercial use and may not be used for any purpose other than to identify prospective properties visitor may be interested in purchasing.
Any information relating to a property referenced on this web site comes from the Internet Data Exchange (IDX) program of CARETS. This web site may reference real estate listing(s) held by a brokerage firm other than the broker and/or agent who owns this web site.
The accuracy of all information, regardless of source, including but not limited to square footages and lot sizes, is deemed reliable but not guaranteed and should be personally verified through personal inspection by and/or with the appropriate professionals. The data contained herein is copyrighted by CARETS, CLAW, CRISNet MLS, DAMLS, CRMLS, i-Tech MLS and/or VCRDS and is protected by all applicable copyright laws. Any dissemination of this information is in violation of copyright laws and is strictly prohibited.
CARETS, California Real Estate Technology Services, is a consolidated MLS property listing data feed comprised of CLAW (Combined LA/Westside MLS), CRISNet MLS (Southland Regional AOR), DAMLS (Desert Area MLS), CRMLS (California Regional MLS), i-Tech MLS (Glendale AOR/Pasadena Foothills AOR) and VCRDS (Ventura County Regional Data Share). This site was last updated 2024-04-20.
Any information relating to a property referenced on this web site comes from the Internet Data Exchange (IDX) program of CARETS. This web site may reference real estate listing(s) held by a brokerage firm other than the broker and/or agent who owns this web site.
The accuracy of all information, regardless of source, including but not limited to square footages and lot sizes, is deemed reliable but not guaranteed and should be personally verified through personal inspection by and/or with the appropriate professionals. The data contained herein is copyrighted by CARETS, CLAW, CRISNet MLS, DAMLS, CRMLS, i-Tech MLS and/or VCRDS and is protected by all applicable copyright laws. Any dissemination of this information is in violation of copyright laws and is strictly prohibited.
CARETS, California Real Estate Technology Services, is a consolidated MLS property listing data feed comprised of CLAW (Combined LA/Westside MLS), CRISNet MLS (Southland Regional AOR), DAMLS (Desert Area MLS), CRMLS (California Regional MLS), i-Tech MLS (Glendale AOR/Pasadena Foothills AOR) and VCRDS (Ventura County Regional Data Share). This site was last updated 2024-04-20.
6069 DELPHI ST
LOS ANGELES, CA
LIGHTBOX-IMAGES

