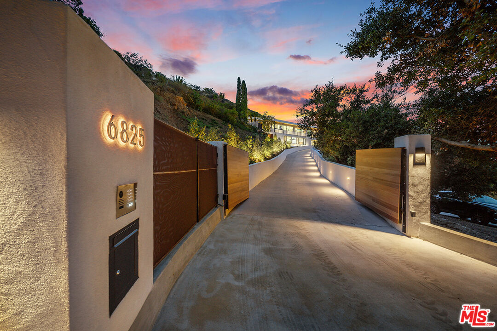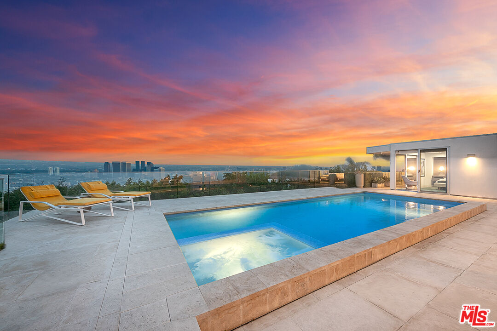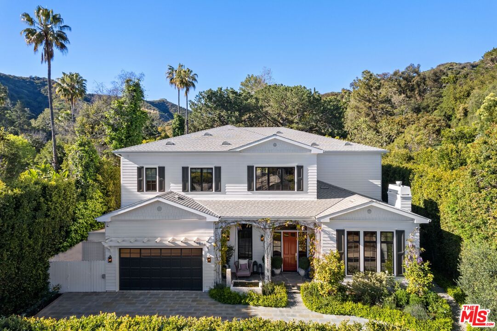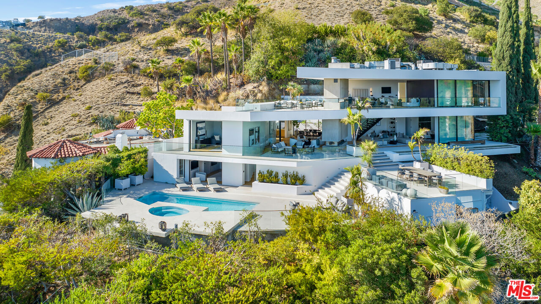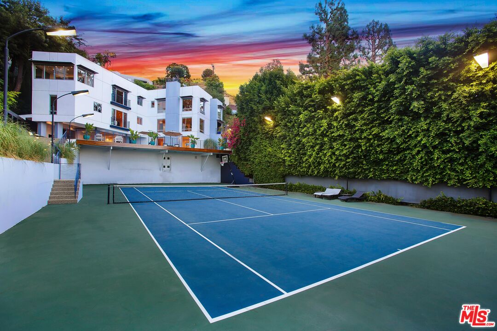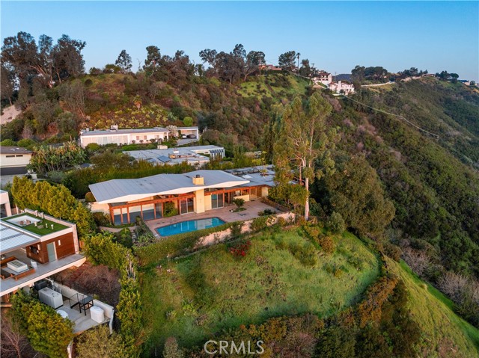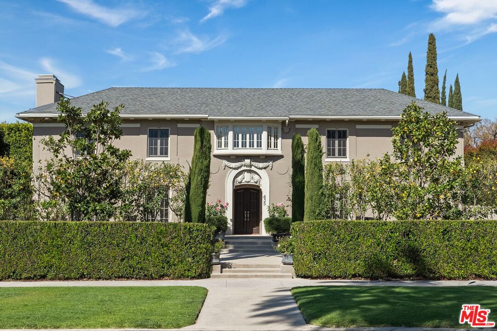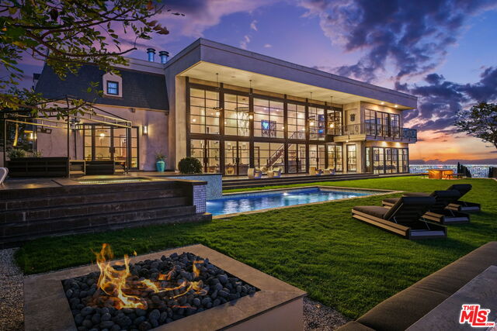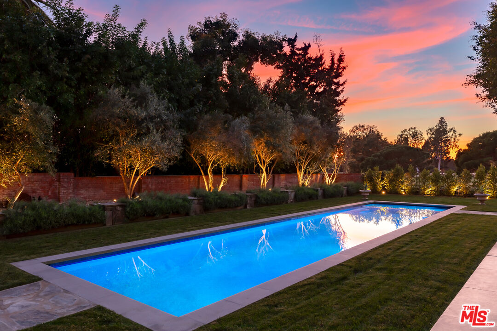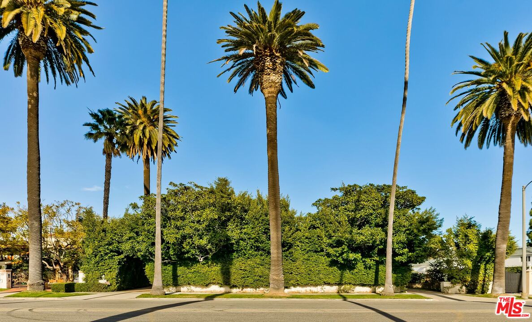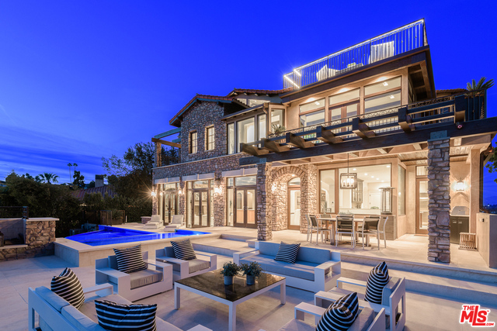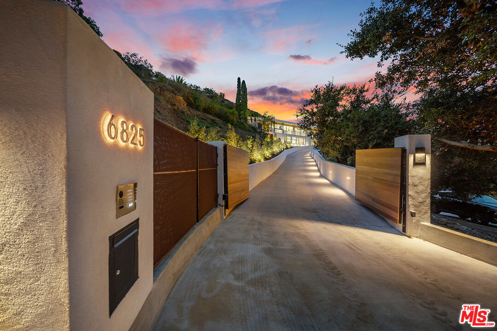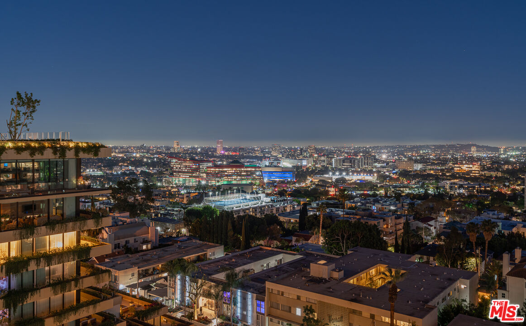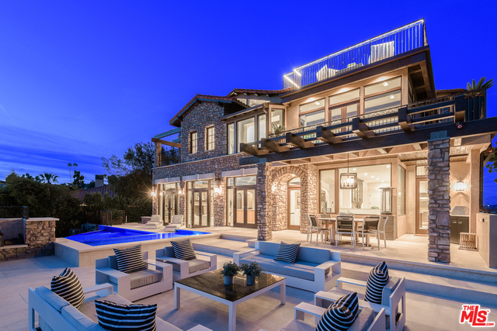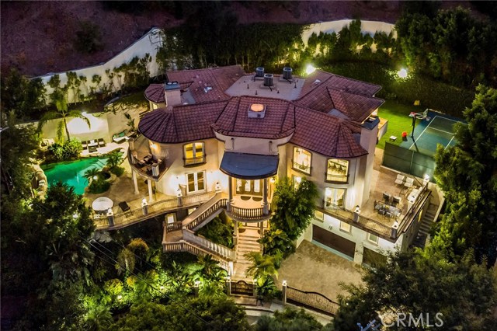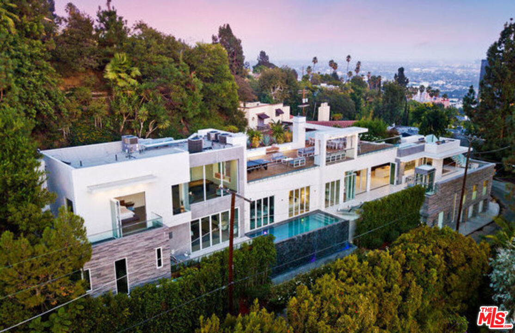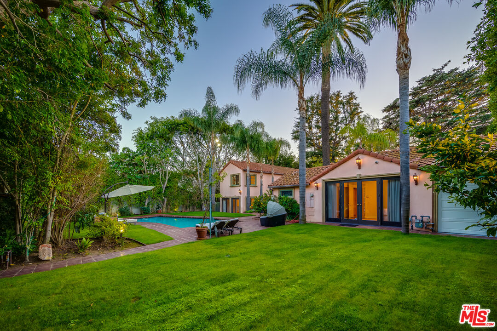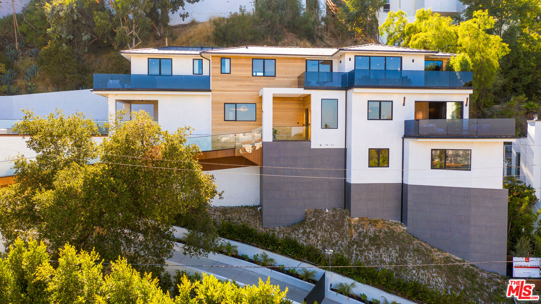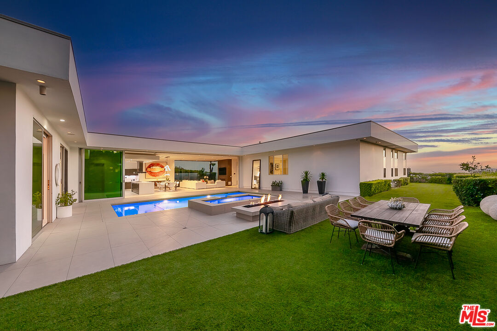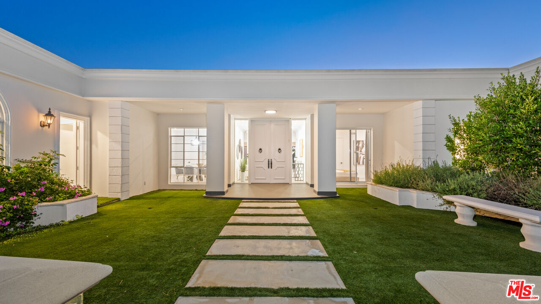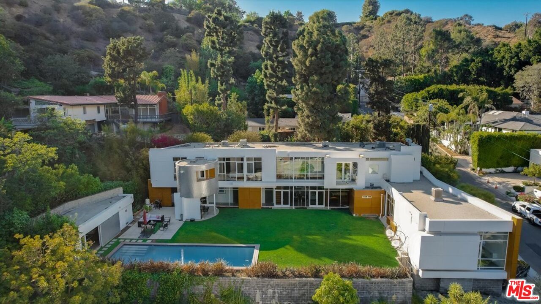There are multiple listings for this address:
When multi-award-winning LA architect Arshia Mahmoodi considered this remarkable lot above Mulholland in the Hollywood Hills, he called on his celebrated vision to create a radical, beautiful masterpiece. Set back from Mulholland, washed in canyon light, the ultra-private residence is reached by a long driveway that curves up and around to encounter contemporary architecture at its most creative and luxurious. Looking down on the DTLA skyline, the dramatic setting commands landmark views of the Hollywood sign and the blanket of city lights below. The home is a spectacular environment for entertaining; but Mahmoodi has also filled it with intimate, reflective spaces to savor. The primary suite on the upper public level enjoys sweeping vistas and an organic indoor/outdoor flow to the spacious view deck and triangular pool. The lower level features three suites and a spacious entertainment room. Noted California developer Justin Klentner of Western Built Construction, whose two decades of projects range from cutting-edge residences to the revolutionary Restoration Hardware Gallery on Melrose, made Mahmoodi’s concept a reality.
Property Details
Price:
$7,795,000
MLS #:
24-381419
Status:
Active
Beds:
4
Baths:
5
Address:
6825 MULHOLLAND DR
Type:
Single Family
Subtype:
Single Family Residence
Neighborhood:
sunsetstriphollywoodhillswest
City:
LOS ANGELES
Listed Date:
Apr 17, 2024
State:
CA
Lot Size:
7,413 sqft / 0.17 acres (approx)
Year Built:
2022
Schools
Interior
Cooking Appliances
Built- Ins, Cooktop – Gas, Oven, Gas Grill, Range Hood
Cooling
Central
Eating Areas
Dining Area, Kitchen Island
Flooring
Hardwood, Marble, Mixed
Heating
Central
Interior Features
Cathedral- Vaulted Ceilings, Recessed Lighting, Bar, Built- Ins, Storage Space, Open Floor Plan, Living Room Balcony
Kitchen Features
Pantry, Island, Gourmet Kitchen
Laundry
Room, Inside
Exterior
Building Type
Detached
Common Walls
Detached/ No Common Walls
Lot Description
Automatic Gate
Lot Location
Hillside
Other Structures
None
Parking Garage
Auto Driveway Gate, Garage – 2 Car, Driveway, Door Opener, Direct Entrance, Attached, Private
Patio Features
Patio Open, Living Room Balcony
Pool Description
Negative Edge/ Infinity Pool, In Ground, Heated
Spa
None
Style
Architectural
Tennis Court
None
Financial
See this Listing
Mortgage Calculator
Map
Community
Similar Listings Nearby
- 1476 Carla Rdg
Beverly Hills, CA$9,995,000
3.60 miles away
- 9573 Lania Ln
Beverly Hills, CA$9,995,000
3.70 miles away
- 7869 Fareholm Dr
Los Angeles, CA$9,995,000
1.60 miles away
- 9240 Warbler Way
Los Angeles, CA$9,990,000
3.16 miles away
- 1470 Laurel WAY
BEVERLY HILLS, CA$9,950,000
4.51 miles away
- 435 S Plymouth Blvd
Los Angeles, CA$9,800,000
3.94 miles away
- 2135 Hercules Dr
Los Angeles, CA$9,795,000
1.48 miles away
- 201 N Rossmore Ave
Los Angeles, CA$9,750,000
3.30 miles away
- 710 N Beverly Dr
Beverly Hills, CA$9,749,000
4.86 miles away
- 2175 Summitridge Dr
Beverly Hills, CA$9,500,000
4.60 miles away
Courtesy of Steve Sanders at Compass. The information being provided by CARETS (CLAW, CRISNet MLS, DAMLS, CRMLS, i-Tech MLS, and/or VCRDS) is for the visitor’s personal, non-commercial use and may not be used for any purpose other than to identify prospective properties visitor may be interested in purchasing.
Any information relating to a property referenced on this web site comes from the Internet Data Exchange (IDX) program of CARETS. This web site may reference real estate listing(s) held by a brokerage firm other than the broker and/or agent who owns this web site.
The accuracy of all information, regardless of source, including but not limited to square footages and lot sizes, is deemed reliable but not guaranteed and should be personally verified through personal inspection by and/or with the appropriate professionals. The data contained herein is copyrighted by CARETS, CLAW, CRISNet MLS, DAMLS, CRMLS, i-Tech MLS and/or VCRDS and is protected by all applicable copyright laws. Any dissemination of this information is in violation of copyright laws and is strictly prohibited.
CARETS, California Real Estate Technology Services, is a consolidated MLS property listing data feed comprised of CLAW (Combined LA/Westside MLS), CRISNet MLS (Southland Regional AOR), DAMLS (Desert Area MLS), CRMLS (California Regional MLS), i-Tech MLS (Glendale AOR/Pasadena Foothills AOR) and VCRDS (Ventura County Regional Data Share). This site was last updated 2024-04-24.
Any information relating to a property referenced on this web site comes from the Internet Data Exchange (IDX) program of CARETS. This web site may reference real estate listing(s) held by a brokerage firm other than the broker and/or agent who owns this web site.
The accuracy of all information, regardless of source, including but not limited to square footages and lot sizes, is deemed reliable but not guaranteed and should be personally verified through personal inspection by and/or with the appropriate professionals. The data contained herein is copyrighted by CARETS, CLAW, CRISNet MLS, DAMLS, CRMLS, i-Tech MLS and/or VCRDS and is protected by all applicable copyright laws. Any dissemination of this information is in violation of copyright laws and is strictly prohibited.
CARETS, California Real Estate Technology Services, is a consolidated MLS property listing data feed comprised of CLAW (Combined LA/Westside MLS), CRISNet MLS (Southland Regional AOR), DAMLS (Desert Area MLS), CRMLS (California Regional MLS), i-Tech MLS (Glendale AOR/Pasadena Foothills AOR) and VCRDS (Ventura County Regional Data Share). This site was last updated 2024-04-24.
6825 MULHOLLAND DR
LOS ANGELES, CA
When multi-award-winning LA architect Arshia Mahmoodi considered this remarkable lot above Mulholland in the Hollywood Hills, he called on his celebrated vision to create a radical, beautiful masterpiece. Set back from Mulholland, washed in canyon light, the ultra-private residence is reached by a long driveway that curves up and around to encounter contemporary architecture at its most creative and luxurious. Looking down on the DTLA skyline, the dramatic setting commands landmark views of the Hollywood sign and the blanket of city lights below. The home is a spectacular environment for entertaining; but Mahmoodi has also filled it with intimate, reflective spaces to savor. The primary suite on the upper public level enjoys sweeping vistas and an organic indoor/outdoor flow to the spacious view deck and triangular pool. The lower level features three suites and a spacious entertainment room. Noted California developer Justin Klentner of Western Built Construction, whose two decades of projects range from cutting-edge residences to the revolutionary Restoration Hardware Gallery on Melrose, made Mahmoodi’s concept a reality.
Property Details
Price:
$35,000
MLS #:
24-381431
Status:
Active
Beds:
4
Baths:
5
Address:
6825 Mulholland Dr
Type:
Rental
Subtype:
Single Family Residence
Neighborhood:
sunsetstriphollywoodhillswest
City:
Los Angeles
Listed Date:
Apr 17, 2024
State:
CA
Lot Size:
7,413 sqft / 0.17 acres (approx)
Year Built:
2022
Schools
Interior
Cooking Appliances
Built- Ins, Cooktop – Gas, Oven, Gas Grill, Range Hood
Cooling
Central
Eating Areas
Dining Area, Kitchen Island
Flooring
Hardwood, Marble, Mixed
Heating
Central
Interior Features
Cathedral- Vaulted Ceilings, Recessed Lighting, Bar, Built- Ins, Storage Space, Open Floor Plan, Living Room Balcony
Kitchen Features
Pantry, Island, Gourmet Kitchen
Laundry
Room, Inside
Exterior
Building Type
Detached
Common Walls
Detached/ No Common Walls
Lot Description
Automatic Gate
Lot Location
Hillside
Other Structures
None
Parking Garage
Auto Driveway Gate, Garage – 2 Car, Driveway, Door Opener, Direct Entrance, Attached, Private
Patio Features
Patio Open, Living Room Balcony
Pool Description
Negative Edge/ Infinity Pool, In Ground, Heated
Spa
None
Style
Architectural
Tennis Court
None
Financial
See this Listing
Mortgage Calculator
Map
Community
Similar Listings Nearby
- 9040 W Sunset Blvd 1001
West Hollywood, CA$45,000
3.39 miles away
- 2175 SUMMITRIDGE DR
BEVERLY HILLS, CA$42,500
4.60 miles away
- 1441 Robmar DR
BEVERLY HILLS, CA$42,000
4.48 miles away
- 9145 St Ives Dr
Los Angeles, CA$40,000
3.37 miles away
- 2955 Passmore DR
LOS ANGELES, CA$40,000
0.61 miles away
- 616 N Maple Dr
Beverly Hills, CA$40,000
4.20 miles away
- 1659 Marlay Dr
West Hollywood, CA$40,000
2.06 miles away
- 1479 Carla Rdg
Beverly Hills, CA$39,995
3.62 miles away
- 600 Clinton Pl
Beverly Hills, CA$39,995
3.15 miles away
- 2271 BETTY LN
BEVERLY HILLS, CA$39,995
3.65 miles away
LIGHTBOX-IMAGES

