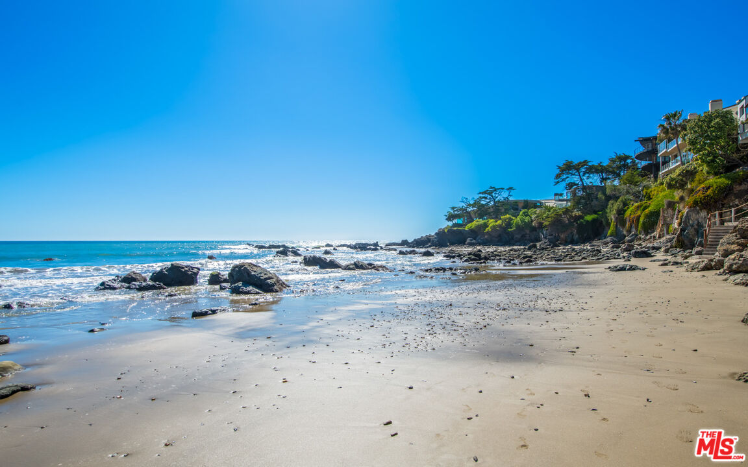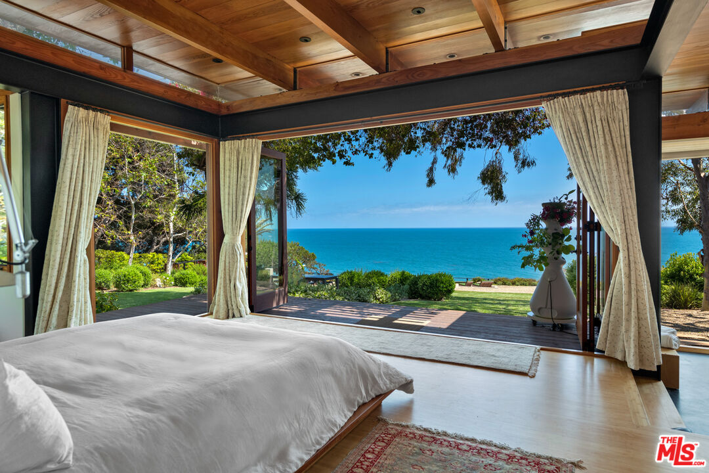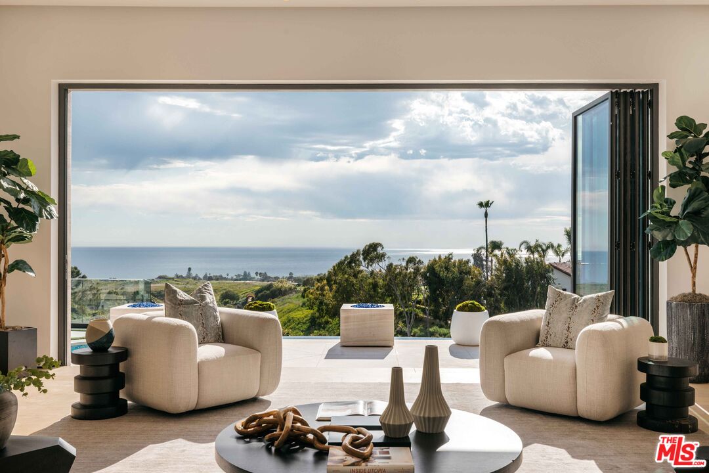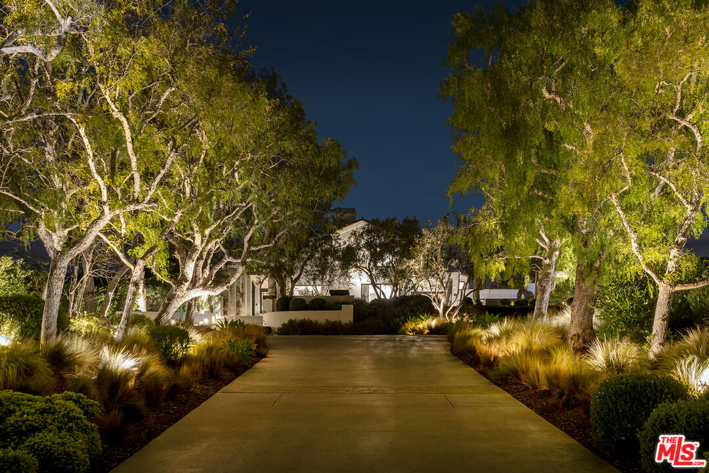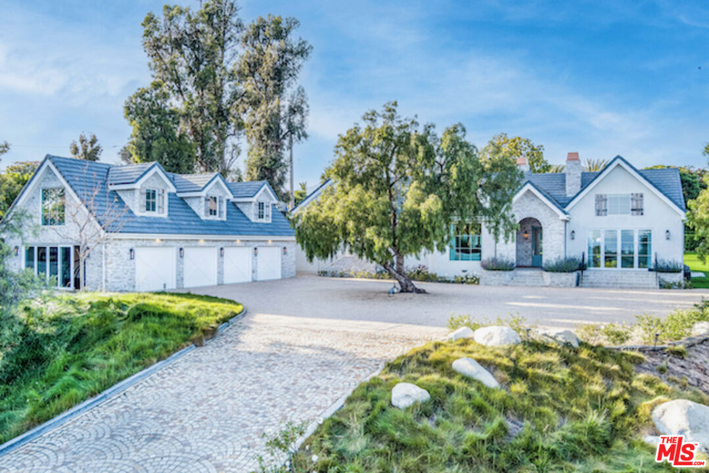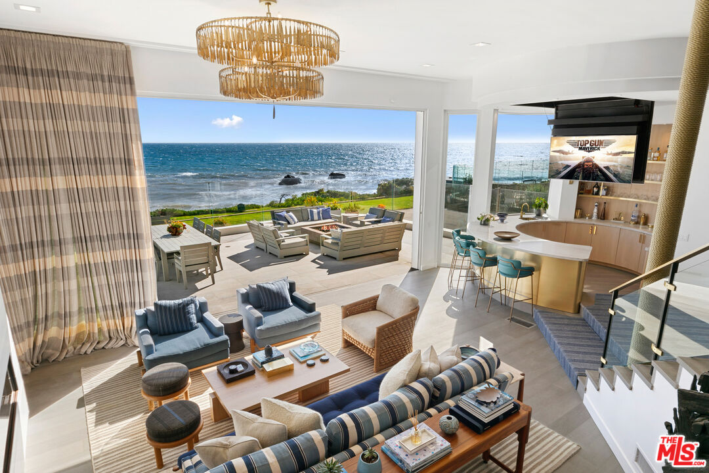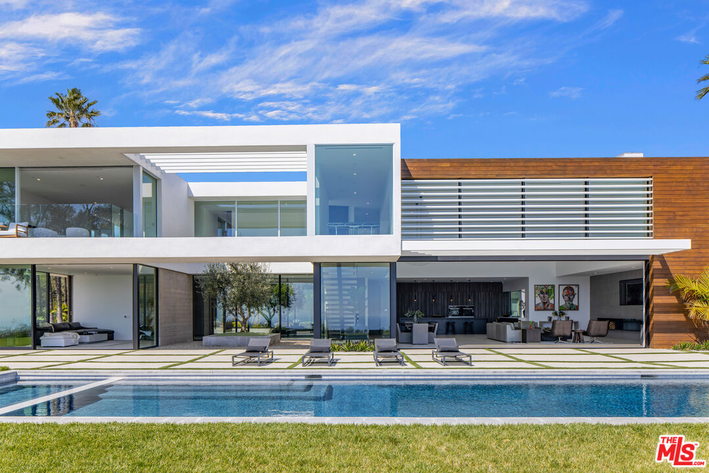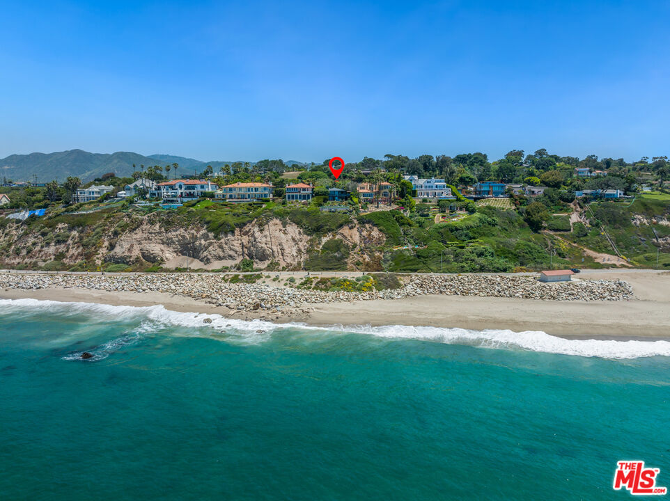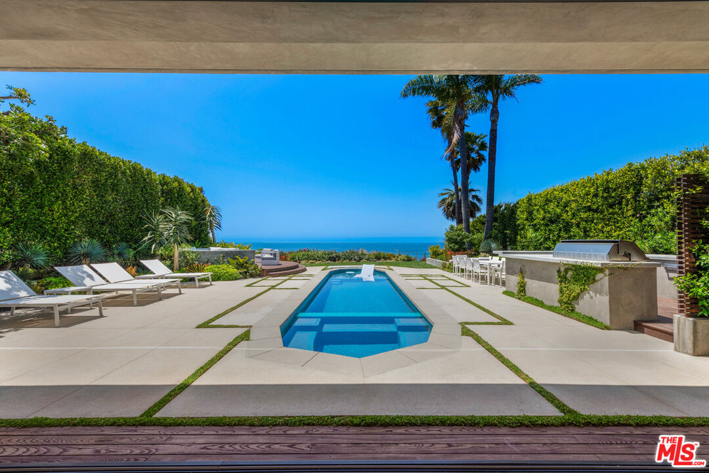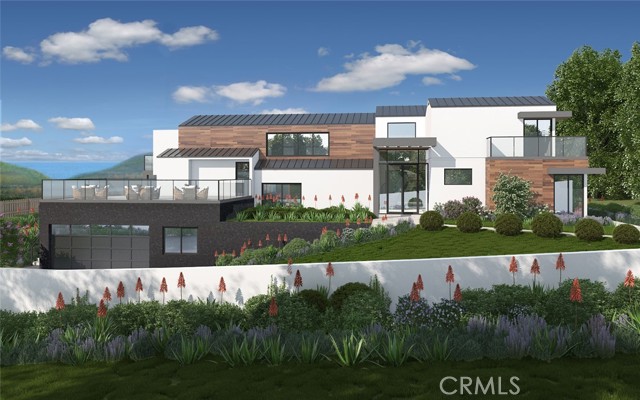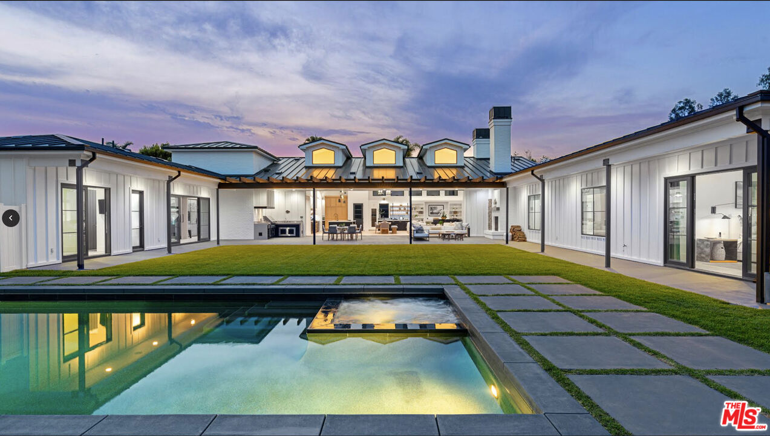Exceptionally private and updated to perfection, this gorgeous, light-filled contemporary is beachfront living at its finest. Set at the end of a cul-de-sac on a gated street off Broad Beach Road, the home has multiple decks, sensational views of the beach, ocean, and Catalina, and ample room for generous indoor-outdoor living and entertaining. Behind the property’s entry gate, steps lead down to a very private garden patio and outdoor living room. Within, the ocean-view foyer reveals elegant details such as tray ceilings with soffit lighting and beautiful wide-plank French oak floors. On the left is a comfortable, ocean-view family room/bar/lounge with a fireplace. On the right is a wide hallway with an elevator and stairs to the upper and lower floors. Ahead, step down to a magnificent double-height living room. For grand-scale gatherings and undisturbed relaxation, this majestic space is complete with huge skylights, a fireplace, and a wall of Fleetwood glass doors that open seamlessly to a multi-level oceanfront deck. Sharing this view is the exquisite dining area and the amazing chef’s kitchen. Beneath high ceilings and a skylight, the island kitchen glows with Calacatta marble countertops, white soft-close cabinets, and top-grade stainless appliances. The deck is equipped for day and evening enjoyment with an outdoor kitchen/barbecue, a firepit, and comfortable seating. Completing this floor is an en-suite bedroom with a private balcony. One level down from the main living area is a comfortable mezzanine-style sitting area, a laundry room, and two en-suite bedrooms, including the astonishing oceanfront primary suite. A full-width heated deck, with comfortable seating and a firepit, is shared by the bedroom, which has wraparound windows, a fireplace, a large closet, and the huge bath, which is a tranquil retreat in itself, with every spa-style comfort and amenity, including a nine-head shower. The home’s bottom floor is a beachfront media suite. This spectacular space features a full kitchen; a living room with a fireplace, a dramatic built-in wine-display wall; a powder room; and an en-suite guest bedroom that opens to yet another oceanfront deck with an outdoor shower, a Jacuzzi, and steps to the beach. The home’s upper floor, above the main living areas, features a large office/bonus space with very high ceilings, skylights, a deck overlooking the front patio, and interior views over the living room and ocean. The two-car garage is also accessed from this level and equipped with a Tesla plug-in, a hydraulic lift, and an exercise loft. With numerous smart-home features, such as automated window shades, this remarkable beach estate offers year-round vacation living.
Property Details
Price:
$16,950,000
MLS #:
23-309307
Status:
Sold ((Feb 15, 2024))
Beds:
4
Baths:
6
Address:
31504 Victoria Point Rd
Type:
Single Family
Subtype:
Single Family Residence
Neighborhood:
malibubeach
City:
Malibu
Listed Date:
Sep 8, 2023
State:
CA
Lot Size:
11,014 sqft / 0.25 acres (approx)
Year Built:
1976
Schools
Interior
Amenities
Gated Community
Cooking Appliances
Built- Ins, Built- In B B Q, Double Oven, Microwave, Gas, Self Cleaning Oven, Range, Convection Oven
Cooling
Air Conditioning, Central
Eating Areas
Dining Area, In Kitchen, Kitchen Island, Living Room
Flooring
Stone Tile, Wood
Heating
Central
Interior Features
Built- Ins, Detached/ No Common Walls, Dry Bar, Turnkey, High Ceilings (9 Feet+), Recessed Lighting, Two Story Ceilings, Living Room Deck Attached, Home Automation System, Elevator
Kitchen Features
Marble Counters, Skylight(s), Island
Laundry
Inside, Room
Maids Room
1
Exterior
Building Type
Single Family, Detached
Common Walls
Detached/ No Common Walls
Covered Parking
2
Lot Description
Front Yard, Gated Community, Landscaped, Fenced Yard, Street Paved
Lot Location
Beach Front, Beach Access, City, Near Public Transit, Private Road, Ocean Front, Water Front
Other Structures
None
Parking Garage
Driveway, Door Opener, Garage – 2 Car, Private, On street, Parking for Guests, Uncovered
Patio Features
Deck(s), Living Room Deck Attached, Rock/ Stone, Patio Open, Wood, Balcony
Pool Description
None
Spa
Heated, Private
Style
Architectural
Tennis Court
None
Financial
See this Listing
Mortgage Calculator
Map
Community
- Address31504 Victoria Point Rd Malibu CA
- AreaMalibu Beach
- CityMalibu
- CountyLos Angeles
Similar Listings Nearby
- 32496 Pacific Coast Hwy
Malibu, CA$19,995,000
1.27 miles away
- 29600 Harvester Rd
Malibu, CA$19,900,000
2.31 miles away
- 28931 Selfridge Dr
Malibu, CA$18,500,000
3.54 miles away
- 28861 Selfridge Dr
Malibu, CA$17,995,000
3.60 miles away
- 31721 Sea Level Dr
Malibu, CA$17,900,000
0.32 miles away
- 5601 Kanan Dume Rd
Malibu, CA$17,500,000
3.46 miles away
- 7089 Birdview Ave
Malibu, CA$16,995,000
3.29 miles away
- 32802 Pacific Coast Hwy
Malibu, CA$14,995,000
1.73 miles away
- 6771 Wandermere RD
MALIBU, CA$14,900,000
3.32 miles away
- 6530 Zuma View Pl
Malibu, CA$14,750,000
4.00 miles away
Courtesy of Christopher Cortazzo at Compass. The information being provided by CARETS (CLAW, CRISNet MLS, DAMLS, CRMLS, i-Tech MLS, and/or VCRDS) is for the visitor’s personal, non-commercial use and may not be used for any purpose other than to identify prospective properties visitor may be interested in purchasing.
Any information relating to a property referenced on this web site comes from the Internet Data Exchange (IDX) program of CARETS. This web site may reference real estate listing(s) held by a brokerage firm other than the broker and/or agent who owns this web site.
The accuracy of all information, regardless of source, including but not limited to square footages and lot sizes, is deemed reliable but not guaranteed and should be personally verified through personal inspection by and/or with the appropriate professionals. The data contained herein is copyrighted by CARETS, CLAW, CRISNet MLS, DAMLS, CRMLS, i-Tech MLS and/or VCRDS and is protected by all applicable copyright laws. Any dissemination of this information is in violation of copyright laws and is strictly prohibited.
CARETS, California Real Estate Technology Services, is a consolidated MLS property listing data feed comprised of CLAW (Combined LA/Westside MLS), CRISNet MLS (Southland Regional AOR), DAMLS (Desert Area MLS), CRMLS (California Regional MLS), i-Tech MLS (Glendale AOR/Pasadena Foothills AOR) and VCRDS (Ventura County Regional Data Share). This site was last updated 2024-04-19.
Any information relating to a property referenced on this web site comes from the Internet Data Exchange (IDX) program of CARETS. This web site may reference real estate listing(s) held by a brokerage firm other than the broker and/or agent who owns this web site.
The accuracy of all information, regardless of source, including but not limited to square footages and lot sizes, is deemed reliable but not guaranteed and should be personally verified through personal inspection by and/or with the appropriate professionals. The data contained herein is copyrighted by CARETS, CLAW, CRISNet MLS, DAMLS, CRMLS, i-Tech MLS and/or VCRDS and is protected by all applicable copyright laws. Any dissemination of this information is in violation of copyright laws and is strictly prohibited.
CARETS, California Real Estate Technology Services, is a consolidated MLS property listing data feed comprised of CLAW (Combined LA/Westside MLS), CRISNet MLS (Southland Regional AOR), DAMLS (Desert Area MLS), CRMLS (California Regional MLS), i-Tech MLS (Glendale AOR/Pasadena Foothills AOR) and VCRDS (Ventura County Regional Data Share). This site was last updated 2024-04-19.
31504 Victoria Point Rd
Malibu, CA
LIGHTBOX-IMAGES

