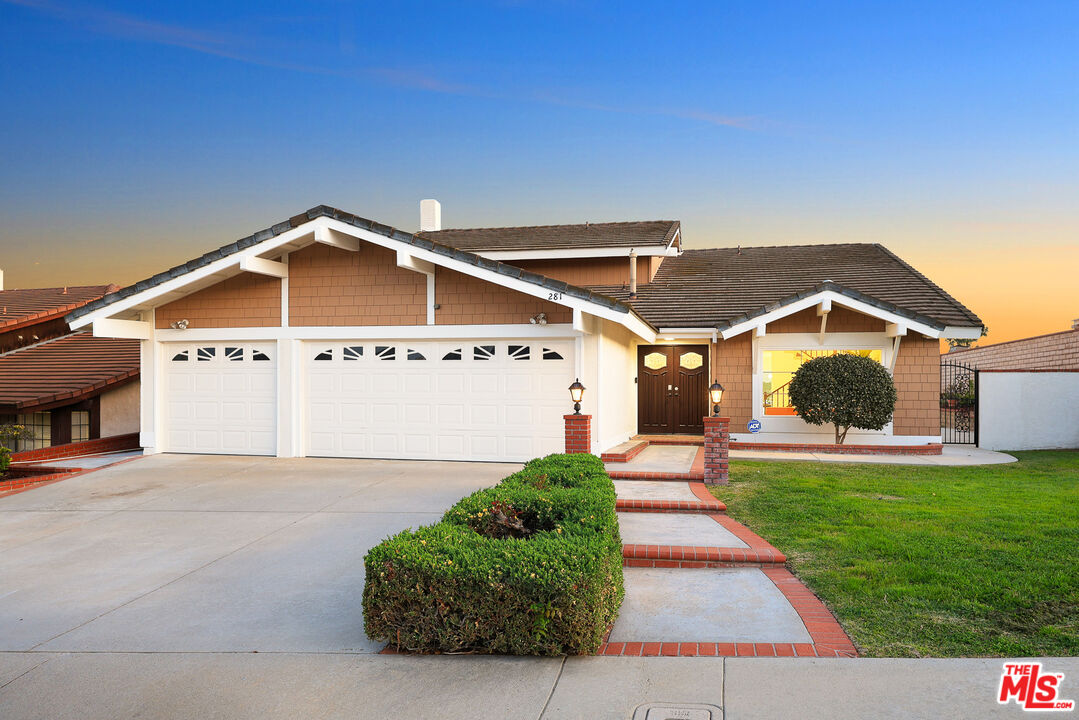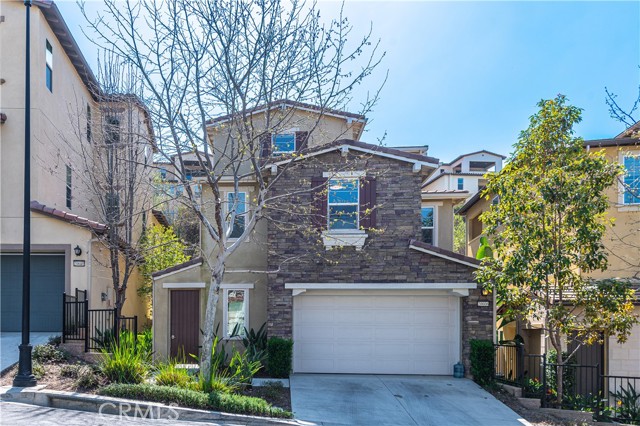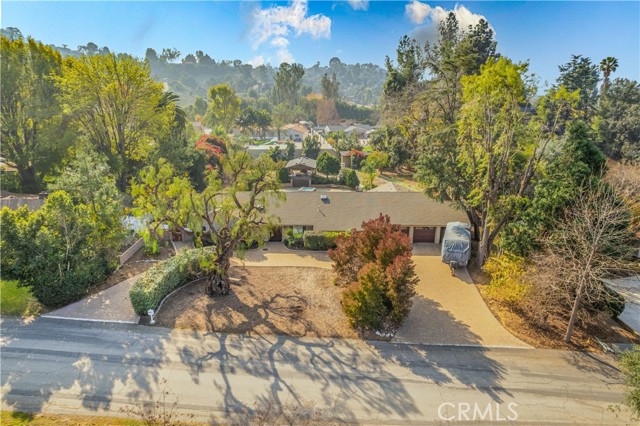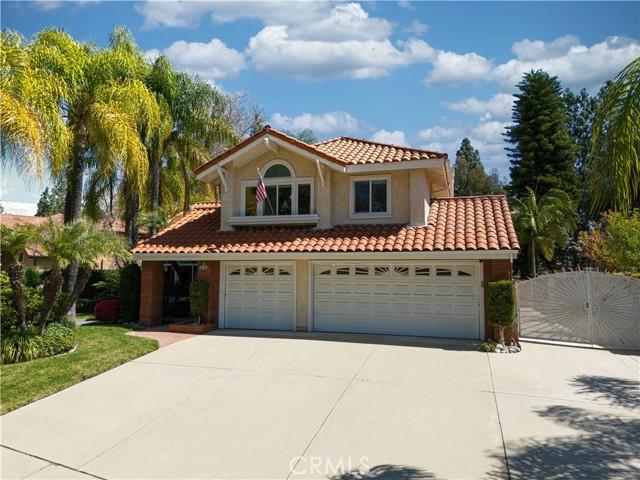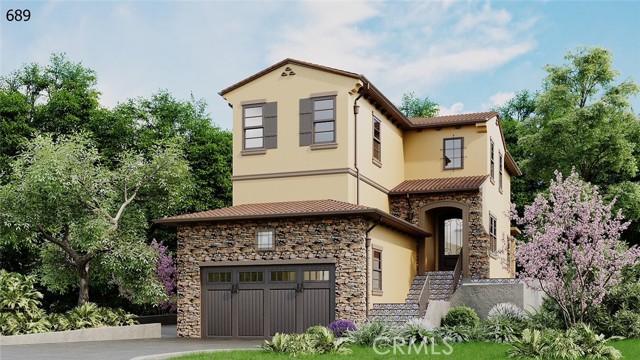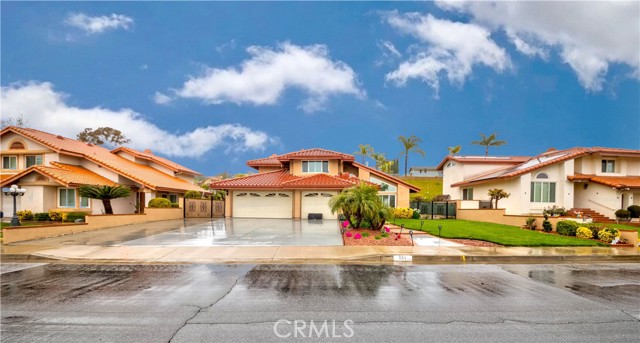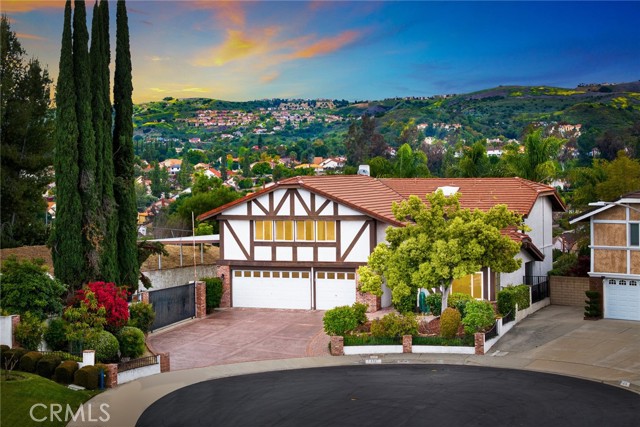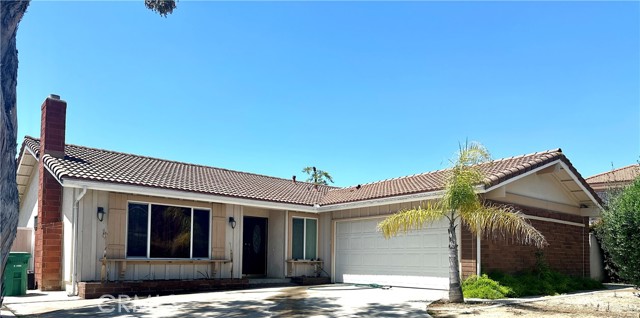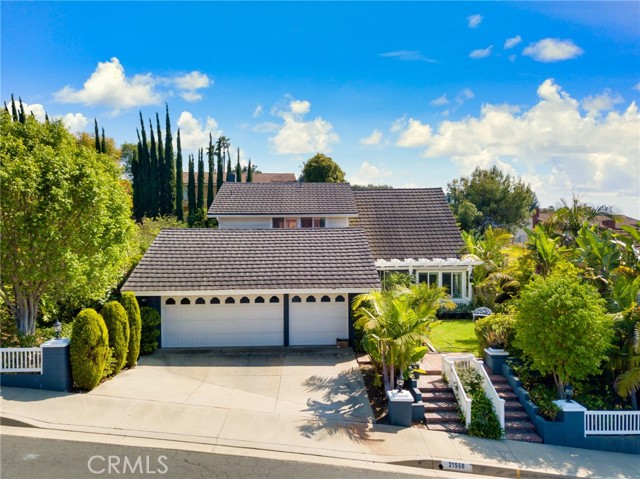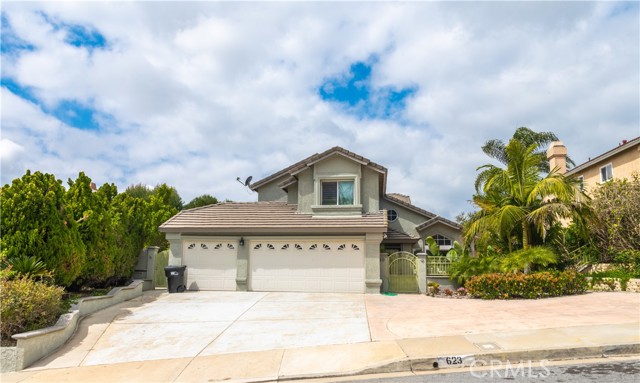View! View! View! Amazing 180 degree view of city lights, mountains views and beautiful sunsets. This updated NORTH FACING home is in the award winning Walnut Valley Unified School District and features 4 bedrooms, 3 bathrooms. The indoor area is 2315 Sq ft with an additional enclosed sunroom that provides extra space for office, gym, study area or for entertainment and leisure! Upon arrival, you’ll enter through double doors and step inside to find a bright and spacious interior with vaulted ceiling and tasteful finishes. The main floor features a dining area with a view! Gourmet kitchen with stainless steel appliances and eat-in area with a charming area for a bar or bistro table. The family room is adjacent to the kitchen and features a cozy fireplace and seamless flow with sliding glass doors leading to the sunroom. There’s a bedroom downstairs with a bathroom with a shower across the hall. Upstairs, all 3 bedrooms have a view! The primary suite features a spa-like ensuite bathroom with dual vanities and a shower/tub wetroom like at top resorts! Walk-in closet and extra large sliding door closet. The upper level also features 2 spacious secondary bedrooms and a stylishly appointed full bathroom. Most systems updated (A/C, plumbing, windows and roof). Enjoy the sweet aroma of the citrus tree while enjoying the beautiful view in the backyard. Lots of space for outdoor dining, BBQ and perhaps a pool! This home is conveniently located in a desirable cul-du sac neighborhood just minutes from schools, parks, shopping, dining, and transportation. No Mello-Roos or HOA. Don’t miss the opportunity to call this view retreat your home!
Property Details
Price:
$1,349,000
MLS #:
24-375733
Status:
Sold ((Apr 26, 2024))
Beds:
4
Baths:
3
Address:
281 Amberwood Dr
Type:
Single Family
Subtype:
Single Family Residence
Neighborhood:
walnut
City:
Walnut
Listed Date:
Apr 2, 2024
State:
CA
Finished Sq Ft:
2,315
Lot Size:
8,919 sqft / 0.20 acres (approx)
Year Built:
1985
Schools
Interior
Cooking Appliances
Gas/ Electric Range, Microwave
Cooling
Air Conditioning, Central
Dining Room
1
Eating Areas
Breakfast Area, Formal Dining Rm
Flooring
Tile, Carpet, Vinyl
Heating
Central, Forced Air
Kitchen Features
Remodeled, Open to Family Room
Laundry
Garage
Exterior
Building Type
Detached
Common Walls
Detached/ No Common Walls
Other Structures
None
Parking Garage
Garage – 3 Car, Driveway
Pool Description
None
Spa
None
Style
Traditional
Financial
See this Listing
Mortgage Calculator
Map
Community
- Address281 Amberwood Dr Walnut CA
- AreaWalnut
- CityWalnut
- CountyLos Angeles
Similar Listings Nearby
- 20606 Shepherd Hills DR
DIAMOND BAR, CA$1,749,900
2.08 miles away
- 20620 E Rancho San Jose DR
COVINA, CA$1,700,000
3.91 miles away
- 326 Goldenrod DR
WALNUT, CA$1,688,888
0.74 miles away
- 689 Castlehill DR
WALNUT, CA$1,649,050
1.03 miles away
- 864 Bridgewater LN
WALNUT, CA$1,648,000
1.74 miles away
- 379 Amberwood DR
WALNUT, CA$1,598,000
0.11 miles away
- 21810 Paint Brush LN
DIAMOND BAR, CA$1,590,000
2.61 miles away
- 21558 Ambushers ST
DIAMOND BAR, CA$1,588,000
3.76 miles away
- 693 Castlehill DR
WALNUT, CA$1,580,800
1.04 miles away
- 623 Junewood PL
DIAMOND BAR, CA$1,499,998
2.92 miles away
Courtesy of Lily Chen at Homequest Real Estate Corp.. The information being provided by CARETS (CLAW, CRISNet MLS, DAMLS, CRMLS, i-Tech MLS, and/or VCRDS) is for the visitor’s personal, non-commercial use and may not be used for any purpose other than to identify prospective properties visitor may be interested in purchasing.
Any information relating to a property referenced on this web site comes from the Internet Data Exchange (IDX) program of CARETS. This web site may reference real estate listing(s) held by a brokerage firm other than the broker and/or agent who owns this web site.
The accuracy of all information, regardless of source, including but not limited to square footages and lot sizes, is deemed reliable but not guaranteed and should be personally verified through personal inspection by and/or with the appropriate professionals. The data contained herein is copyrighted by CARETS, CLAW, CRISNet MLS, DAMLS, CRMLS, i-Tech MLS and/or VCRDS and is protected by all applicable copyright laws. Any dissemination of this information is in violation of copyright laws and is strictly prohibited.
CARETS, California Real Estate Technology Services, is a consolidated MLS property listing data feed comprised of CLAW (Combined LA/Westside MLS), CRISNet MLS (Southland Regional AOR), DAMLS (Desert Area MLS), CRMLS (California Regional MLS), i-Tech MLS (Glendale AOR/Pasadena Foothills AOR) and VCRDS (Ventura County Regional Data Share). This site was last updated 2024-05-01.
Any information relating to a property referenced on this web site comes from the Internet Data Exchange (IDX) program of CARETS. This web site may reference real estate listing(s) held by a brokerage firm other than the broker and/or agent who owns this web site.
The accuracy of all information, regardless of source, including but not limited to square footages and lot sizes, is deemed reliable but not guaranteed and should be personally verified through personal inspection by and/or with the appropriate professionals. The data contained herein is copyrighted by CARETS, CLAW, CRISNet MLS, DAMLS, CRMLS, i-Tech MLS and/or VCRDS and is protected by all applicable copyright laws. Any dissemination of this information is in violation of copyright laws and is strictly prohibited.
CARETS, California Real Estate Technology Services, is a consolidated MLS property listing data feed comprised of CLAW (Combined LA/Westside MLS), CRISNet MLS (Southland Regional AOR), DAMLS (Desert Area MLS), CRMLS (California Regional MLS), i-Tech MLS (Glendale AOR/Pasadena Foothills AOR) and VCRDS (Ventura County Regional Data Share). This site was last updated 2024-05-01.
281 Amberwood Dr
Walnut, CA
LIGHTBOX-IMAGES

