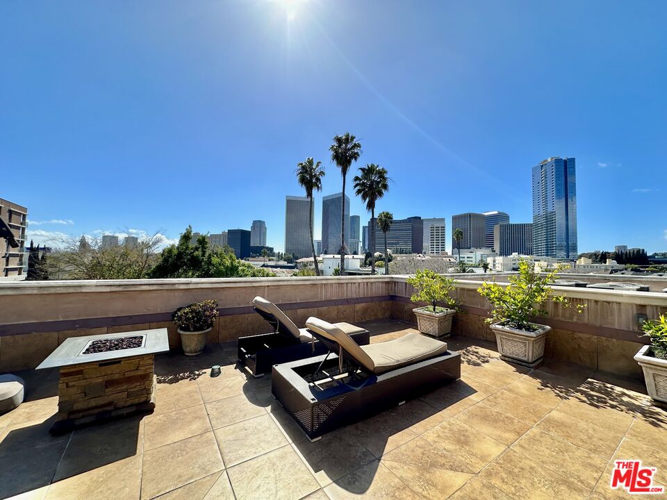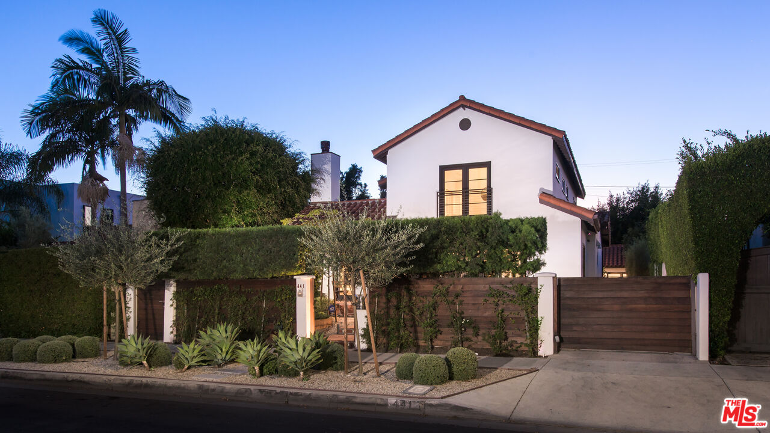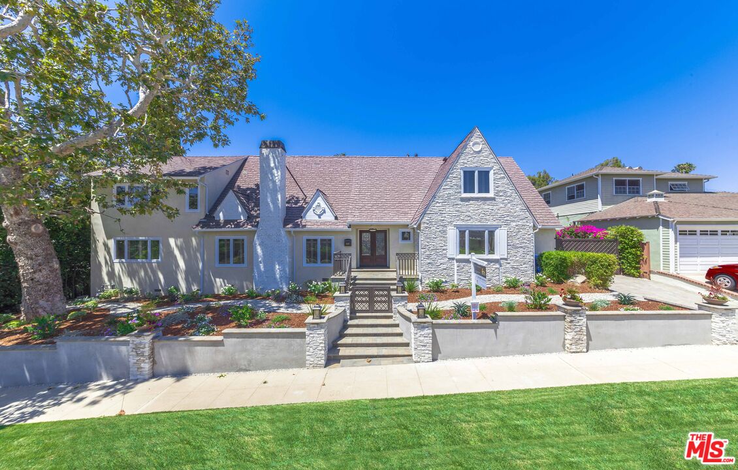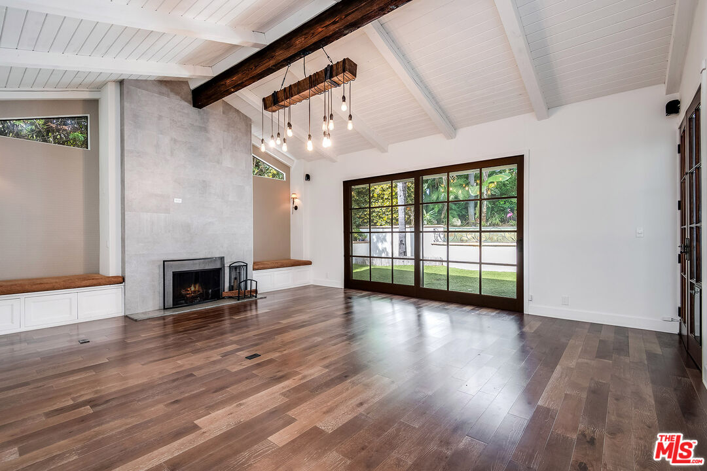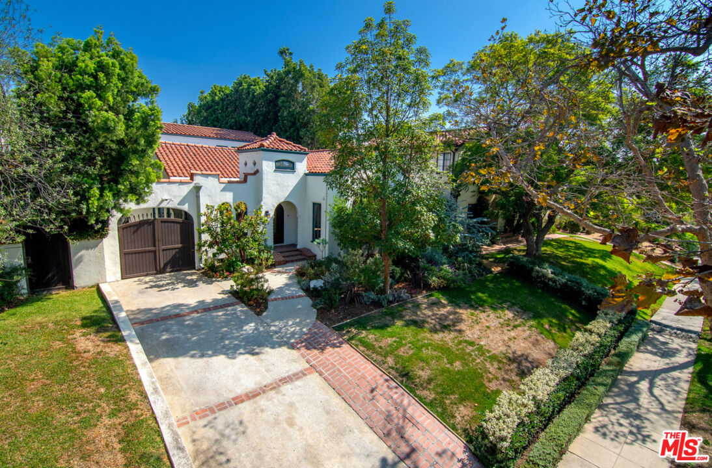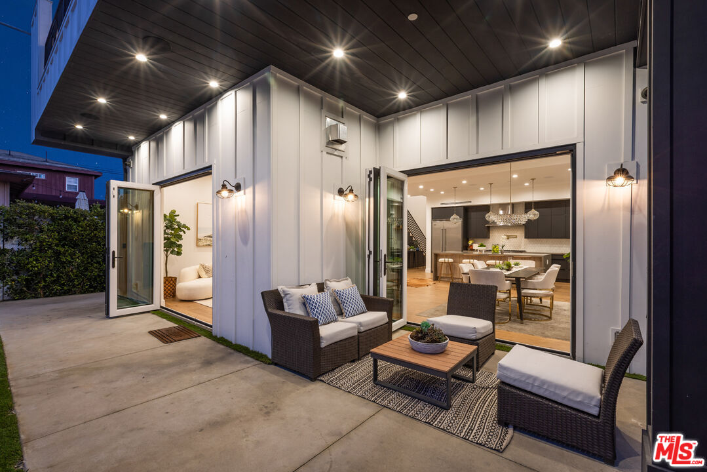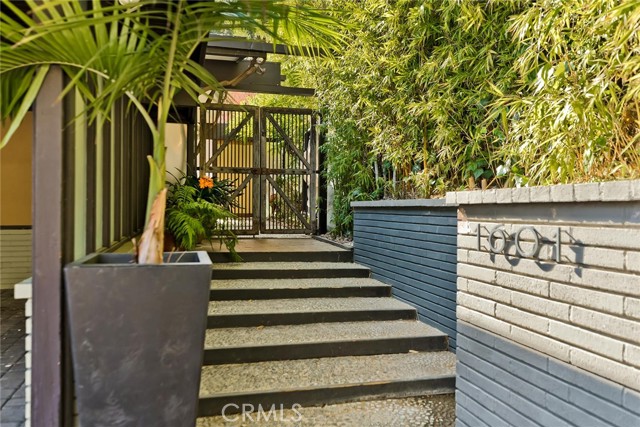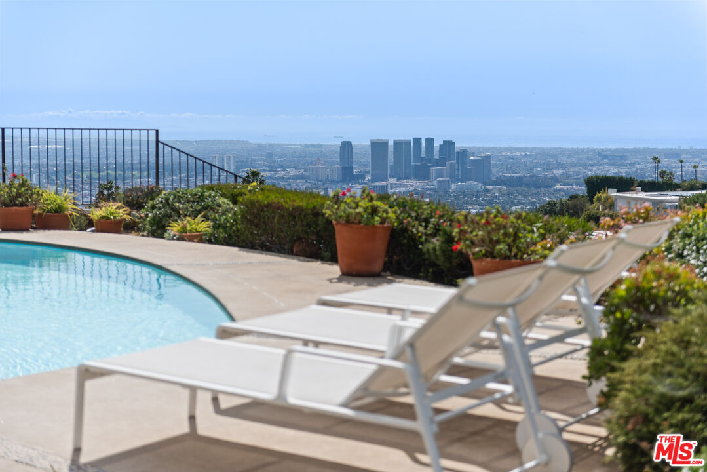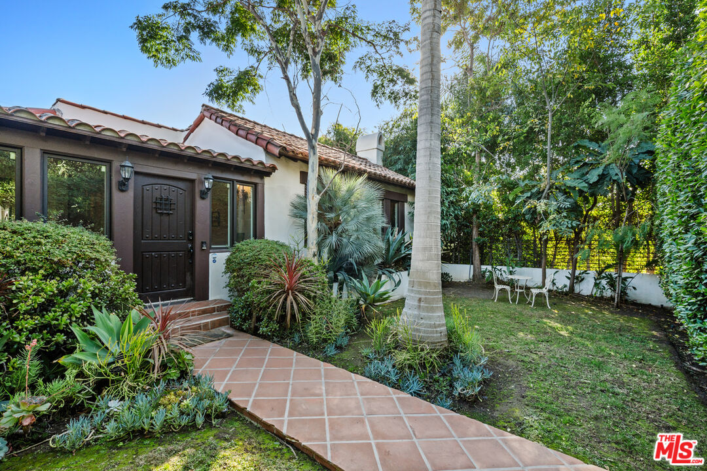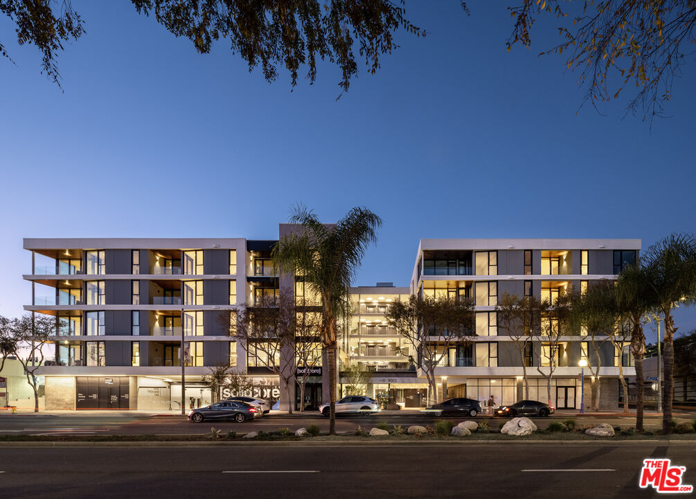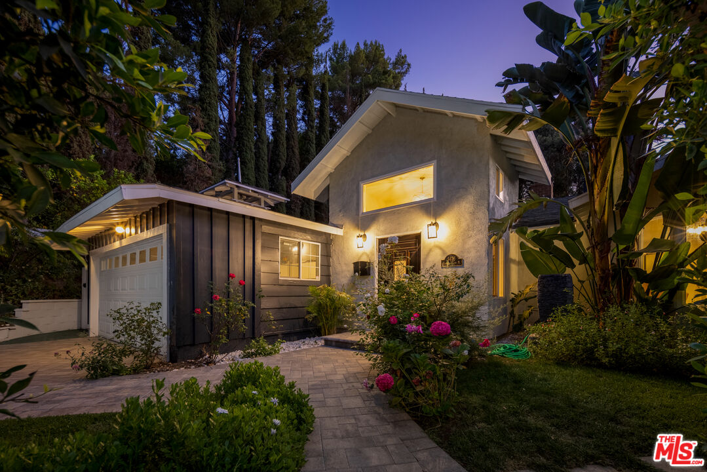Welcome to 208 Lasky Dr, where sophistication meets comfort in the heart of prestigious Beverly Hills, CA. This elegant residence offers a rare opportunity to experience unparalleled luxury living in one of Los Angeles’ most coveted neighborhoods. Sprawling across 2,840 SF, this meticulously designed 4 bedroom 4 bath home boasts ample space for relaxation and entertainment. From the chef’s kitchen and designer fixtures to the cozy fireplace, no detail has been spared in creating a refined living environment. Retreat to the lavish primary suite that features a huge walk-in closet and a gorgeous bathroom with a soaking jetted tub. Three additional well-appointed ensuite bedrooms offer comfortable accommodations and plenty of closet space for guests or family members. The gourmet kitchen is a chef’s delight, equipped with top-of-the-line appliances, sleek countertops, and ample storage space. You’ll find numerous french doors and balconies throughout the home allowing the space to be drenched in natural light. Entertain your guest upstairs on the rooftop where you’ll savor breathtaking views of the surrounding cityscape and enjoy your morning coffee or evening cocktails. This exclusive address places you mere moments away from Rodeo Drive’s renowned shopping, fine dining establishments, and entertainment hotspots. Enjoy the convenience of 3 secured underground parking spaces, providing peace of mind and easy access to your vehicle. Don’t miss this exceptional opportunity to live the Beverly Hills lifestyle to its fullest. Schedule your private showing of 208 Lasky Dr. today and prepare to be captivated by luxury living at its finest!
Property Details
Price:
$10,800
MLS #:
24-372951
Status:
Active
Beds:
4
Baths:
4
Address:
208 S Lasky Dr 201
Type:
Rental
Subtype:
Condominium
Neighborhood:
beverlyhills
City:
Beverly Hills
Listed Date:
Mar 27, 2024
State:
CA
Finished Sq Ft:
2,840
Lot Size:
6,602 sqft / 0.15 acres (approx)
Year Built:
2013
Schools
Interior
Amenities
Elevator, Outdoor Cooking Area, Sun Deck, Fire Pit
Cooling
Central, Air Conditioning
Eating Areas
Dining Area
Flooring
Stone, Mixed, Wood
Heating
Central
Interior Features
High Ceilings (9 Feet+), Recessed Lighting, Open Floor Plan
Laundry
In Unit, Inside
Exterior
Building Type
Single Level, Condominium
Covered Parking
3
Parking Garage
Community Garage, Gated Underground, Gated
Patio Features
Balcony, Roof Top Deck
Pool Description
None
Style
Contemporary Mediterranean
Financial
See this Listing
Mortgage Calculator
Map
Community
- Address208 S Lasky Dr 201 Beverly Hills CA
- AreaBeverly Hills
- CityBeverly Hills
- CountyLos Angeles
Similar Listings Nearby
- 441 N Kings Rd
Los Angeles, CA$14,000
2.36 miles away
- 10479 WILKINS AVE
LOS ANGELES, CA$14,000
1.12 miles away
- 10353 Mississippi Ave
Los Angeles, CA$14,000
0.96 miles away
- 552 Wilcox Ave
Los Angeles, CA$14,000
4.66 miles away
- 1912 Federal Ave
Los Angeles, CA$14,000
2.84 miles away
- 1601 Rising Glen RD
WEST HOLLYWOOD, CA$14,000
2.88 miles away
- 1822 N Doheny Dr
Los Angeles, CA$13,995
3.08 miles away
- 658 N Laurel Ave
Los Angeles, CA$13,950
2.89 miles away
- 9001 Santa Monica Blvd 307
West Hollywood, CA$13,950
1.81 miles away
- 9476 Hidden Valley Pl
Beverly Hills, CA$13,900
3.92 miles away
Courtesy of Trey Alligood at Douglas Elliman. The information being provided by CARETS (CLAW, CRISNet MLS, DAMLS, CRMLS, i-Tech MLS, and/or VCRDS) is for the visitor’s personal, non-commercial use and may not be used for any purpose other than to identify prospective properties visitor may be interested in purchasing.
Any information relating to a property referenced on this web site comes from the Internet Data Exchange (IDX) program of CARETS. This web site may reference real estate listing(s) held by a brokerage firm other than the broker and/or agent who owns this web site.
The accuracy of all information, regardless of source, including but not limited to square footages and lot sizes, is deemed reliable but not guaranteed and should be personally verified through personal inspection by and/or with the appropriate professionals. The data contained herein is copyrighted by CARETS, CLAW, CRISNet MLS, DAMLS, CRMLS, i-Tech MLS and/or VCRDS and is protected by all applicable copyright laws. Any dissemination of this information is in violation of copyright laws and is strictly prohibited.
CARETS, California Real Estate Technology Services, is a consolidated MLS property listing data feed comprised of CLAW (Combined LA/Westside MLS), CRISNet MLS (Southland Regional AOR), DAMLS (Desert Area MLS), CRMLS (California Regional MLS), i-Tech MLS (Glendale AOR/Pasadena Foothills AOR) and VCRDS (Ventura County Regional Data Share). This site was last updated 2024-04-28.
Any information relating to a property referenced on this web site comes from the Internet Data Exchange (IDX) program of CARETS. This web site may reference real estate listing(s) held by a brokerage firm other than the broker and/or agent who owns this web site.
The accuracy of all information, regardless of source, including but not limited to square footages and lot sizes, is deemed reliable but not guaranteed and should be personally verified through personal inspection by and/or with the appropriate professionals. The data contained herein is copyrighted by CARETS, CLAW, CRISNet MLS, DAMLS, CRMLS, i-Tech MLS and/or VCRDS and is protected by all applicable copyright laws. Any dissemination of this information is in violation of copyright laws and is strictly prohibited.
CARETS, California Real Estate Technology Services, is a consolidated MLS property listing data feed comprised of CLAW (Combined LA/Westside MLS), CRISNet MLS (Southland Regional AOR), DAMLS (Desert Area MLS), CRMLS (California Regional MLS), i-Tech MLS (Glendale AOR/Pasadena Foothills AOR) and VCRDS (Ventura County Regional Data Share). This site was last updated 2024-04-28.
208 S Lasky Dr 201
Beverly Hills, CA
LIGHTBOX-IMAGES

