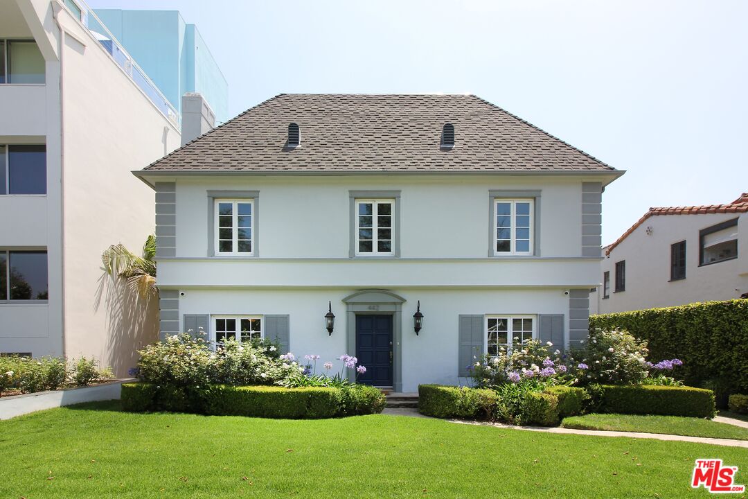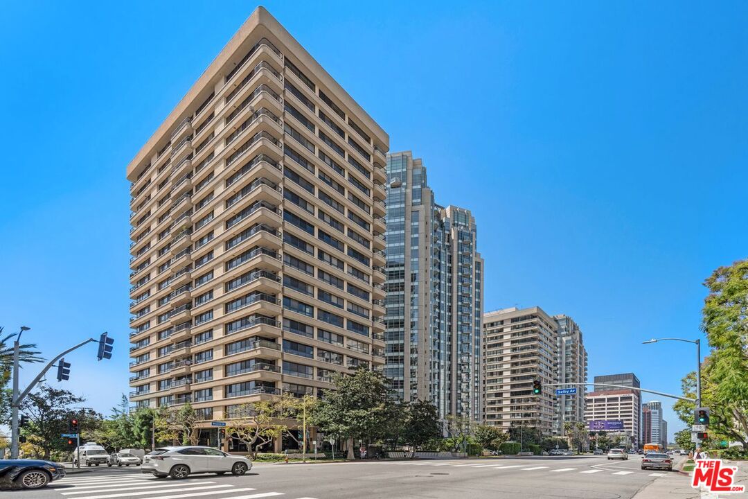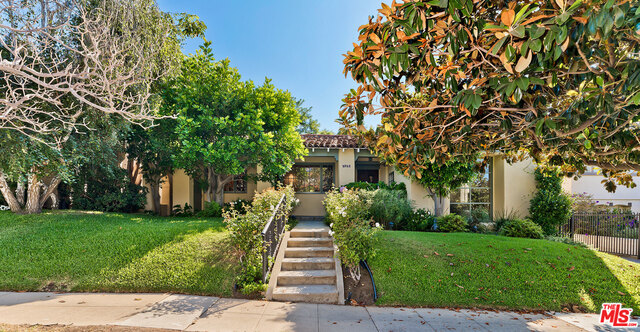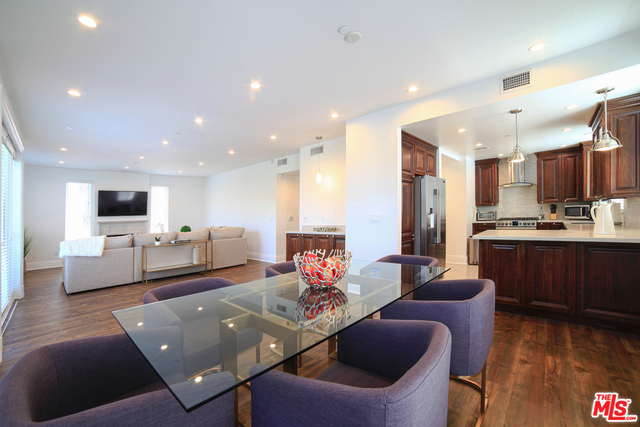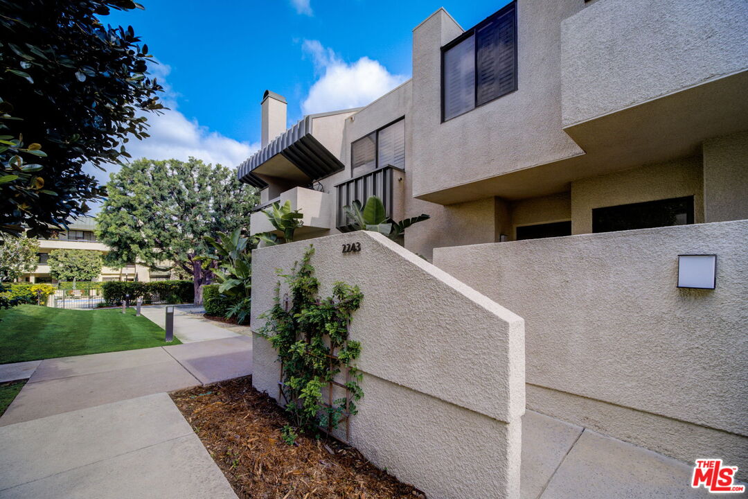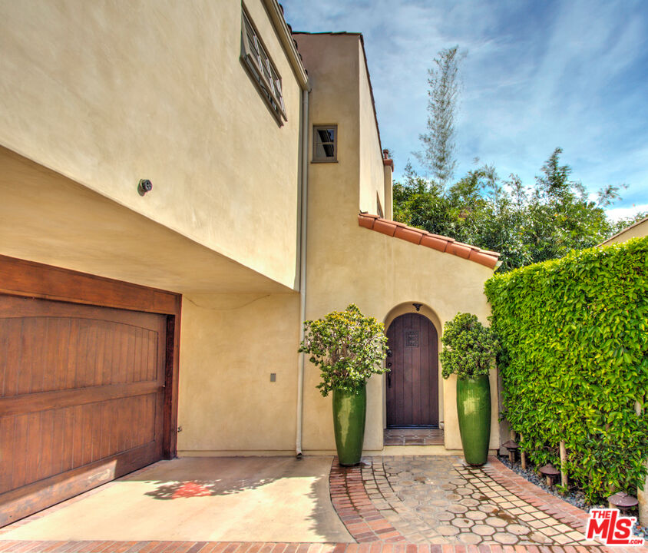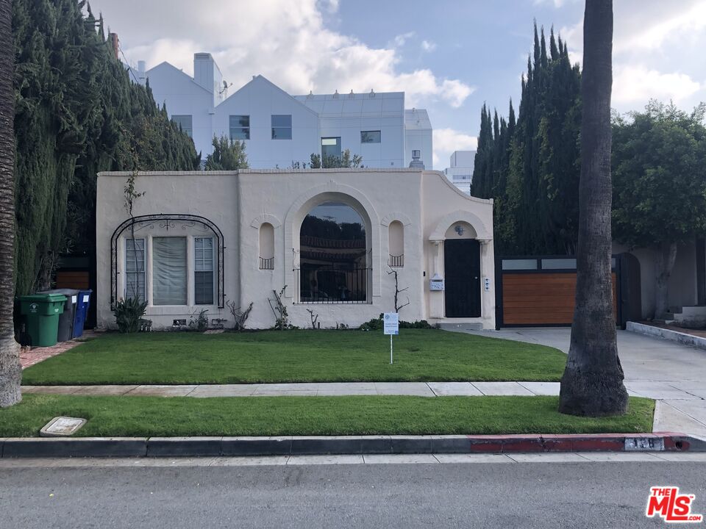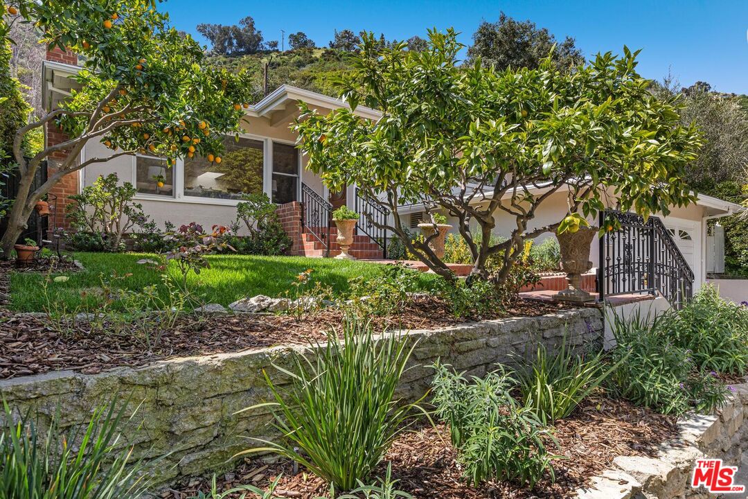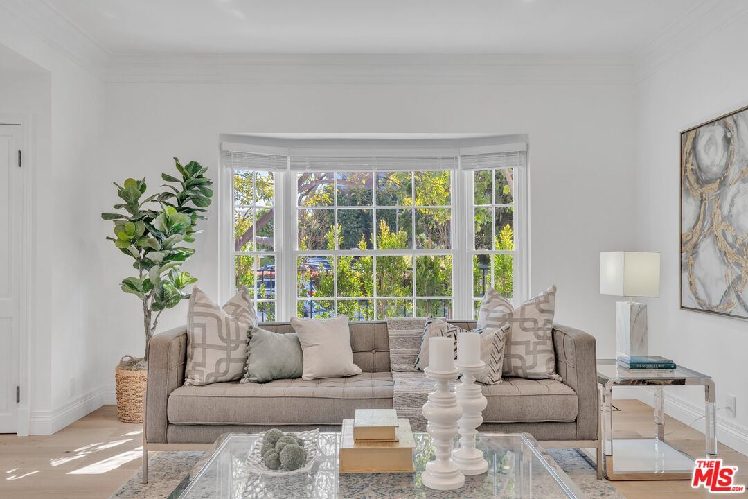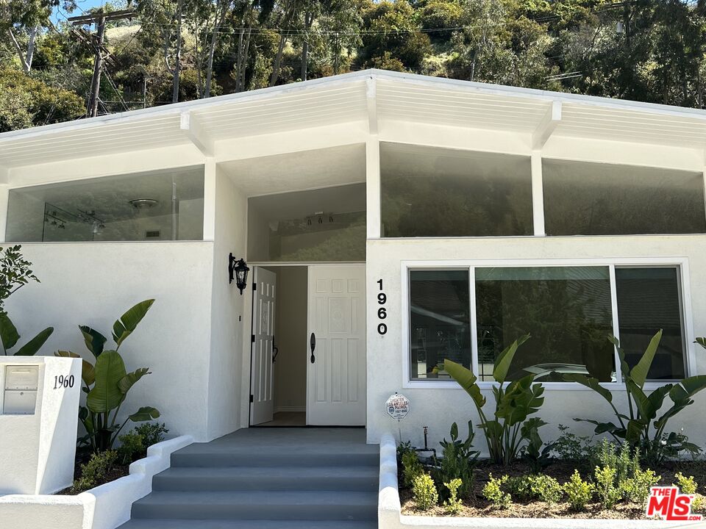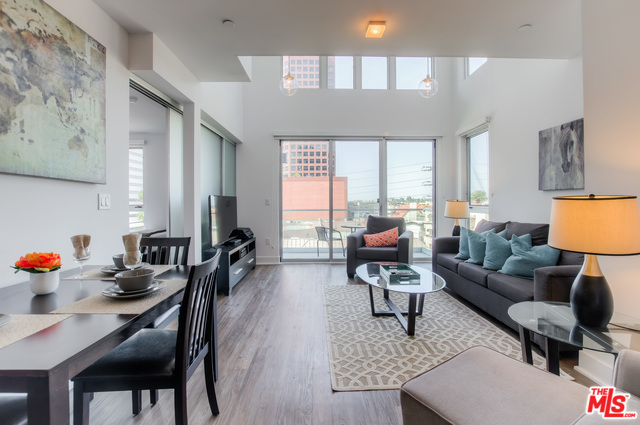You must see this fabulous 2 bedroom, 2 1/2 bathroom townhouse apartment! Located in a small, charming French Normandy building directly across the street from Roxbury Park with views of Century City. This unique, private "owner’s unit" is freshly remodeled and combines elegant old-world charm with modern conveniences, including an open floor plan, large kitchen with top-of-the-line appliances, custom cabinets with Silestone countertops, a living room with a marble fireplace surround and bar area, formal dining room, a master bedroom including a spectacular ensuite master bathroom with dual sinks & a walk-in closet featuring custom cabinets, a second bedroom with an ensuite bathroom, guest powder room and a charming private rooftop patio. Central A/C and heat. Unit has a private entrance with internal staircase, tons of natural light, oak hardwood floors, and full-size side-by-side washer/dryer. Beverly Hills school district and city services.
Property Details
Price:
$6,750
MLS #:
24-382401
Status:
Active
Beds:
2
Baths:
3
Address:
442 S ROXBURY DR A
Type:
Rental
Neighborhood:
beverlyhills
City:
BEVERLY HILLS
Listed Date:
Apr 19, 2024
State:
CA
Finished Sq Ft:
1,700
Lot Size:
6,374 sqft / 0.15 acres (approx)
Year Built:
1937
Schools
Interior
Amenities
None
Cooling
Air Conditioning
Dining Room
1
Eating Areas
Dining Area
Flooring
Hardwood
Heating
Forced Air
Laundry
In Unit
Exterior
Building Type
Garden
Covered Parking
1
Parking Garage
Attached, Garage – 1 Car
Pool Description
None
Style
French Normandy
Financial
See this Listing
Mortgage Calculator
Map
Community
- Address442 S ROXBURY DR A BEVERLY HILLS CA
- AreaBeverly Hills
- CityBEVERLY HILLS
- CountyLos Angeles
Similar Listings Nearby
- 10750 Wilshire Blvd 1501
Los Angeles, CA$8,750
1.88 miles away
- 1625 WARNALL AVE
LOS ANGELES, CA$8,700
1.03 miles away
- 907 S SHENANDOAH ST 301
LOS ANGELES, CA$8,650
1.36 miles away
- 2243 Century Hl
Los Angeles, CA$8,600
0.36 miles away
- 710 Westbourne Dr
West Hollywood, CA$8,595
2.30 miles away
- 128 S Carson Rd
Beverly Hills, CA$8,500
1.58 miles away
- 1669 N Beverly Dr
Beverly Hills, CA$8,500
3.01 miles away
- 133 S Linden Dr
Beverly Hills, CA$8,500
0.55 miles away
- 1960 N Beverly Dr
Beverly Hills, CA$8,500
3.43 miles away
- 1168 S BARRINGTON AVE 513
LOS ANGELES, CA$8,500
3.22 miles away
Courtesy of Scott Kend at Scott Kend. The information being provided by CARETS (CLAW, CRISNet MLS, DAMLS, CRMLS, i-Tech MLS, and/or VCRDS) is for the visitor’s personal, non-commercial use and may not be used for any purpose other than to identify prospective properties visitor may be interested in purchasing.
Any information relating to a property referenced on this web site comes from the Internet Data Exchange (IDX) program of CARETS. This web site may reference real estate listing(s) held by a brokerage firm other than the broker and/or agent who owns this web site.
The accuracy of all information, regardless of source, including but not limited to square footages and lot sizes, is deemed reliable but not guaranteed and should be personally verified through personal inspection by and/or with the appropriate professionals. The data contained herein is copyrighted by CARETS, CLAW, CRISNet MLS, DAMLS, CRMLS, i-Tech MLS and/or VCRDS and is protected by all applicable copyright laws. Any dissemination of this information is in violation of copyright laws and is strictly prohibited.
CARETS, California Real Estate Technology Services, is a consolidated MLS property listing data feed comprised of CLAW (Combined LA/Westside MLS), CRISNet MLS (Southland Regional AOR), DAMLS (Desert Area MLS), CRMLS (California Regional MLS), i-Tech MLS (Glendale AOR/Pasadena Foothills AOR) and VCRDS (Ventura County Regional Data Share). This site was last updated 2024-05-06.
Any information relating to a property referenced on this web site comes from the Internet Data Exchange (IDX) program of CARETS. This web site may reference real estate listing(s) held by a brokerage firm other than the broker and/or agent who owns this web site.
The accuracy of all information, regardless of source, including but not limited to square footages and lot sizes, is deemed reliable but not guaranteed and should be personally verified through personal inspection by and/or with the appropriate professionals. The data contained herein is copyrighted by CARETS, CLAW, CRISNet MLS, DAMLS, CRMLS, i-Tech MLS and/or VCRDS and is protected by all applicable copyright laws. Any dissemination of this information is in violation of copyright laws and is strictly prohibited.
CARETS, California Real Estate Technology Services, is a consolidated MLS property listing data feed comprised of CLAW (Combined LA/Westside MLS), CRISNet MLS (Southland Regional AOR), DAMLS (Desert Area MLS), CRMLS (California Regional MLS), i-Tech MLS (Glendale AOR/Pasadena Foothills AOR) and VCRDS (Ventura County Regional Data Share). This site was last updated 2024-05-06.
442 S ROXBURY DR A
BEVERLY HILLS, CA
LIGHTBOX-IMAGES

