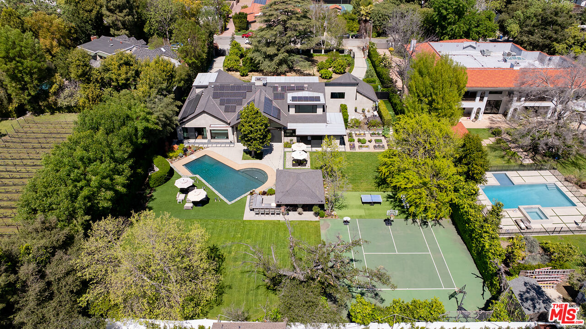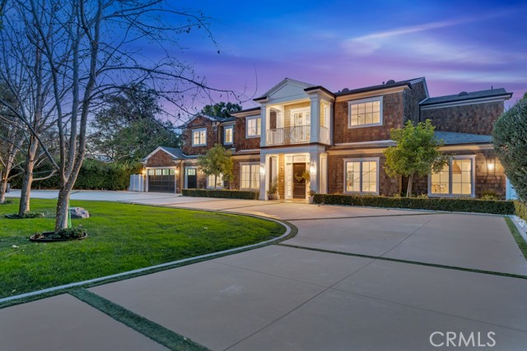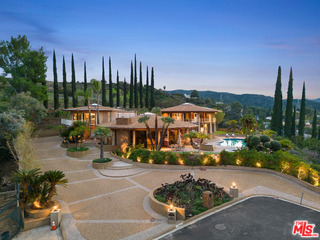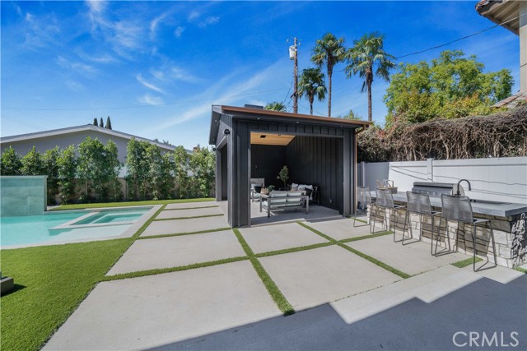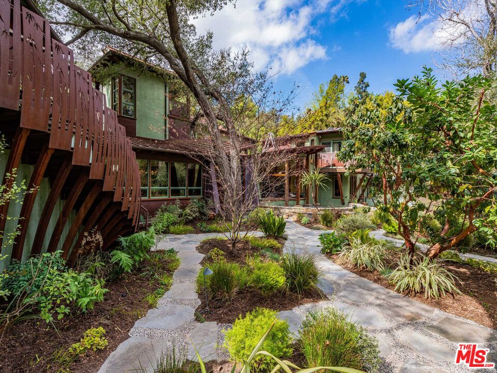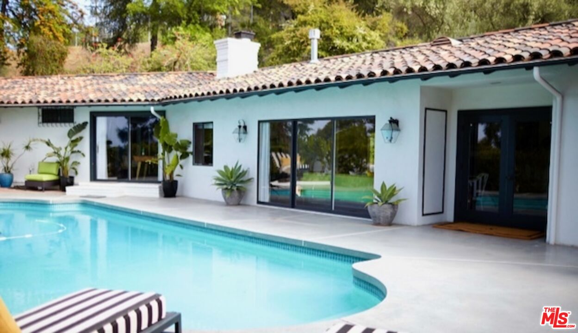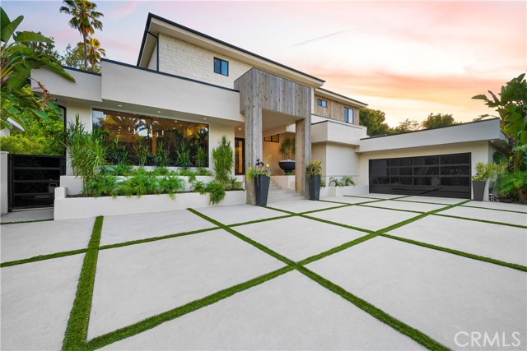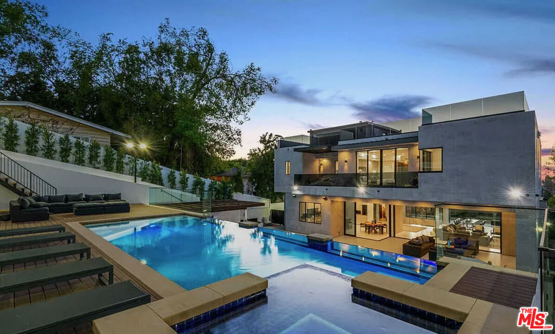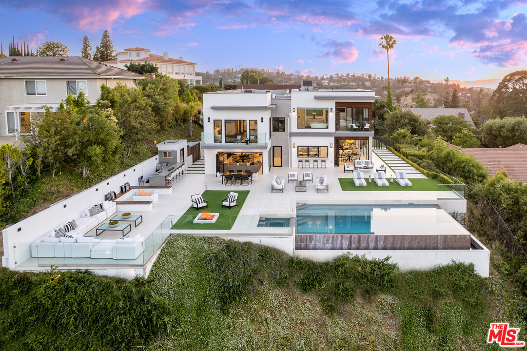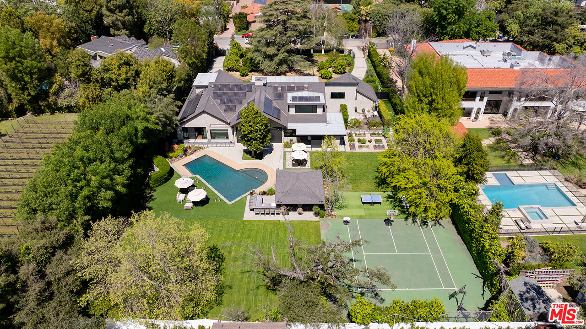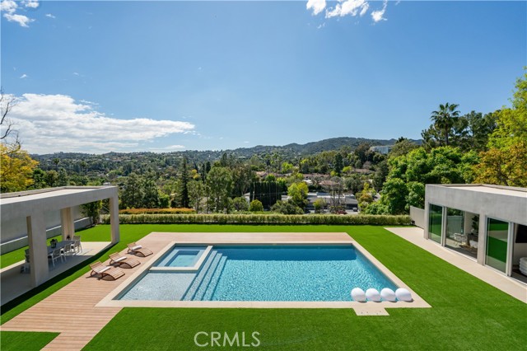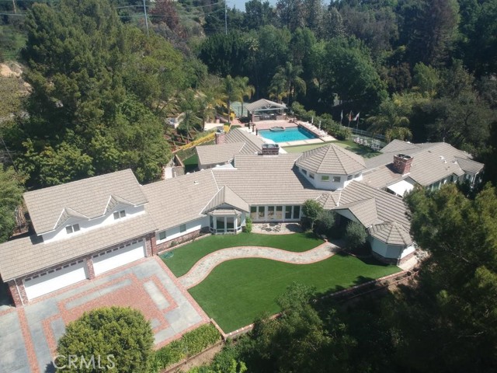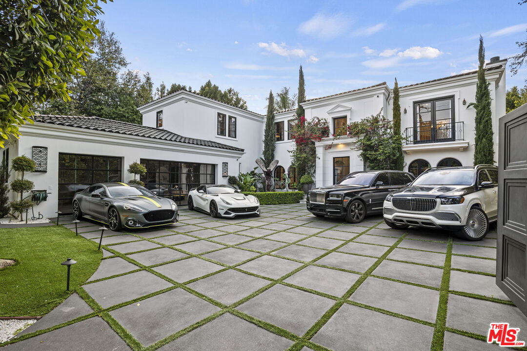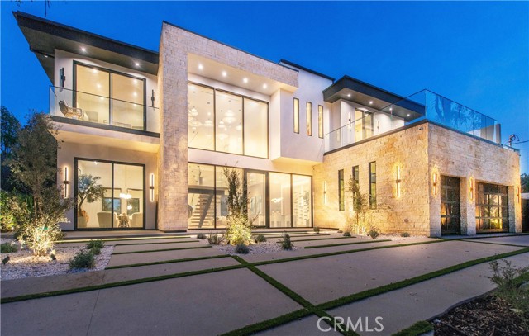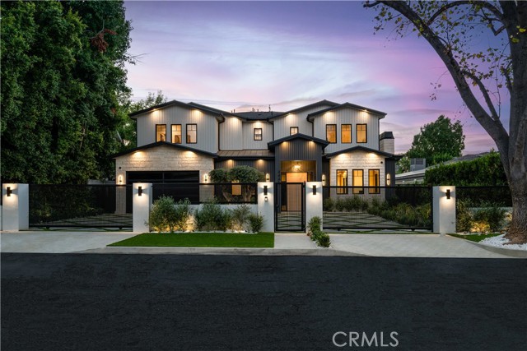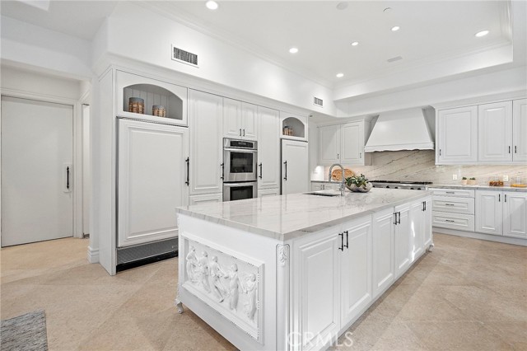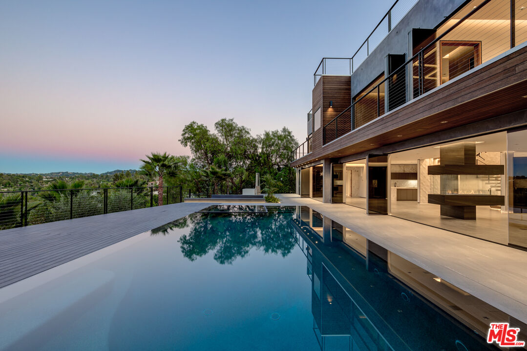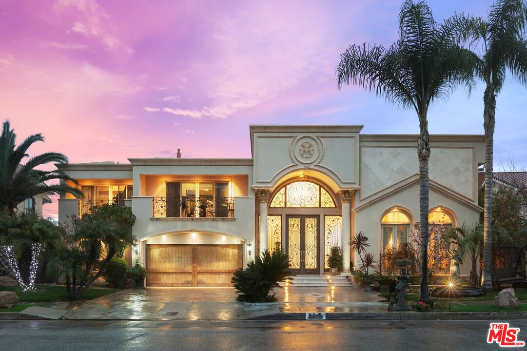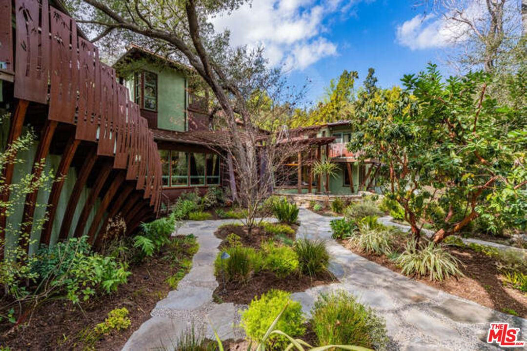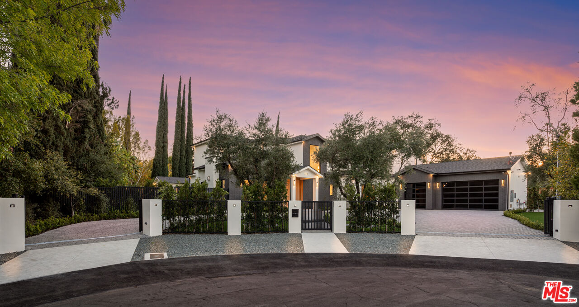There are multiple listings for this address:
The world’s rarest gem is Painite, found in Burma. The Magnolia Estate, found in the prestigious Amestoy Estates of Encino, conveys that similar singular allure. A pancake-flat 49,000sq. ft. with an absolutely turn-key gorgeous gem of a house. Impressive wide frontage, gated, and set back off the quiet cul-de-sac street. Alluring architecture that immediately announces the unique character of this stellar modern masterpiece. Warm natural woods with soaring beams and floor to ceiling windows that expose the massive flat yard receding endlessly out to the horizon. The distant basketball/sport court, the serene vegetable gardens, the inviting fire pit, the sparkling pool, and the covered outdoor dining all promise the finest in outdoor living. The single-story floor plan with a main level master suite, along with four other over-sized secondary bedrooms, make this a coveted property. The Magnolia Estate is that one-in-a-million discovery.
Property Details
Price:
$30,000
MLS #:
23-336063
Status:
Active
Beds:
5
Baths:
7
Address:
17352 MAGNOLIA BLVD
Type:
Rental
Subtype:
Single Family Residence
Neighborhood:
encino
City:
ENCINO
Listed Date:
Dec 6, 2023
State:
CA
Finished Sq Ft:
7,074
Lot Size:
49,589 sqft / 1.14 acres (approx)
Year Built:
2010
Schools
Interior
Amenities
None
Cooking Appliances
Cooktop – Gas, Double Oven, Microwave, Oven, Oven- Electric, Range, Built- In B B Q, Built- Ins
Cooling
Central
Dining Room
1
Eating Areas
Family Kitchen, Breakfast Area, Dining Area, Kitchen Island, Breakfast Counter / Bar, Formal Dining Rm
Flooring
Wood, Tile
Heating
Central
Interior Features
Turnkey, Detached/ No Common Walls, High Ceilings (9 Feet+), Cathedral- Vaulted Ceilings
Kitchen Features
Gourmet Kitchen, Remodeled, Stone Counters, Island
Laundry
Inside
Exterior
Building Type
Single Family, Detached
Common Walls
Detached/ No Common Walls
Covered Parking
3
Lot Description
Front Yard
Parking Garage
Circular Driveway, Garage – 3 Car, Garage Is Attached, Driveway Gate
Patio Features
Rock/ Stone
Pool Description
In Ground, Private
Spa
None
Style
Contemporary
Tennis Court
Basketball, Sport Court, Private Sport Court
Financial
See this Listing
Mortgage Calculator
Map
Community
- Address17352 MAGNOLIA BLVD ENCINO CA
- AreaEncino
- CityENCINO
- CountyLos Angeles
Similar Listings Nearby
- 19321 Wells DR
TARZANA, CA$35,000
2.45 miles away
- 17862 Via Vallarta
Encino, CA$34,500
1.51 miles away
- 13463 Chandler BLVD
SHERMAN OAKS, CA$30,000
4.86 miles away
- 3851 Kingswood Rd
Sherman Oaks, CA$30,000
3.03 miles away
- 3121 Fond Dr
Encino, CA$30,000
2.84 miles away
- 4609 Louise AVE
ENCINO, CA$29,995
0.82 miles away
- 14582 Valley Vista Blvd
Sherman Oaks, CA$29,500
3.63 miles away
- 4338 Gayle Dr
Tarzana, CA$29,000
2.39 miles away
- 18296 Karen Dr
Tarzana, CA$29,000
1.39 miles away
Courtesy of Craig Knizek at The Agency. The information being provided by CARETS (CLAW, CRISNet MLS, DAMLS, CRMLS, i-Tech MLS, and/or VCRDS) is for the visitor’s personal, non-commercial use and may not be used for any purpose other than to identify prospective properties visitor may be interested in purchasing.
Any information relating to a property referenced on this web site comes from the Internet Data Exchange (IDX) program of CARETS. This web site may reference real estate listing(s) held by a brokerage firm other than the broker and/or agent who owns this web site.
The accuracy of all information, regardless of source, including but not limited to square footages and lot sizes, is deemed reliable but not guaranteed and should be personally verified through personal inspection by and/or with the appropriate professionals. The data contained herein is copyrighted by CARETS, CLAW, CRISNet MLS, DAMLS, CRMLS, i-Tech MLS and/or VCRDS and is protected by all applicable copyright laws. Any dissemination of this information is in violation of copyright laws and is strictly prohibited.
CARETS, California Real Estate Technology Services, is a consolidated MLS property listing data feed comprised of CLAW (Combined LA/Westside MLS), CRISNet MLS (Southland Regional AOR), DAMLS (Desert Area MLS), CRMLS (California Regional MLS), i-Tech MLS (Glendale AOR/Pasadena Foothills AOR) and VCRDS (Ventura County Regional Data Share). This site was last updated 2024-04-27.
Any information relating to a property referenced on this web site comes from the Internet Data Exchange (IDX) program of CARETS. This web site may reference real estate listing(s) held by a brokerage firm other than the broker and/or agent who owns this web site.
The accuracy of all information, regardless of source, including but not limited to square footages and lot sizes, is deemed reliable but not guaranteed and should be personally verified through personal inspection by and/or with the appropriate professionals. The data contained herein is copyrighted by CARETS, CLAW, CRISNet MLS, DAMLS, CRMLS, i-Tech MLS and/or VCRDS and is protected by all applicable copyright laws. Any dissemination of this information is in violation of copyright laws and is strictly prohibited.
CARETS, California Real Estate Technology Services, is a consolidated MLS property listing data feed comprised of CLAW (Combined LA/Westside MLS), CRISNet MLS (Southland Regional AOR), DAMLS (Desert Area MLS), CRMLS (California Regional MLS), i-Tech MLS (Glendale AOR/Pasadena Foothills AOR) and VCRDS (Ventura County Regional Data Share). This site was last updated 2024-04-27.
17352 MAGNOLIA BLVD
ENCINO, CA
The world’s rarest gem is Painite, found in Burma. The Magnolia Estate, found in the prestigious Amestoy Estates of Encino, conveys that similar singular allure. A pancake-flat 49,000sq. ft. with an absolutely turn-key gorgeous gem of a house. Impressive wide frontage, gated, and set back off the quiet cul-de-sac street. Alluring architecture that immediately announces the unique character of this stellar modern masterpiece. Warm natural woods with soaring beams and floor to ceiling windows that expose the massive flat yard receding endlessly out to the horizon. The distant basketball/sport court, the serene vegetable gardens, the inviting fire pit, the sparkling pool, and the covered outdoor dining all promise the finest in outdoor living. The single-story floor plan with a main level master suite, along with four other over-sized secondary bedrooms, make this a coveted property. The Magnolia Estate is that one-in-a-million discovery.
Property Details
Price:
$7,495,000
MLS #:
24-372551
Status:
Active
Beds:
5
Baths:
7
Address:
17352 Magnolia Blvd
Type:
Single Family
Subtype:
Single Family Residence
Neighborhood:
encino
City:
Encino
Listed Date:
Mar 25, 2024
State:
CA
Finished Sq Ft:
7,074
Lot Size:
49,589 sqft / 1.14 acres (approx)
Year Built:
2010
Schools
Interior
Amenities
None
Cooking Appliances
Cooktop – Gas, Double Oven, Microwave, Oven, Oven- Electric, Range, Built- In B B Q, Built- Ins
Cooling
Central
Dining Room
1
Eating Areas
Family Kitchen, Breakfast Area, Dining Area, Kitchen Island, Breakfast Counter / Bar, Formal Dining Rm
Flooring
Wood, Tile
Heating
Central
Interior Features
Turnkey, Detached/ No Common Walls, High Ceilings (9 Feet+), Cathedral- Vaulted Ceilings
Kitchen Features
Gourmet Kitchen, Remodeled, Stone Counters, Island
Laundry
Inside
Exterior
Building Type
Single Family, Detached
Common Walls
Detached/ No Common Walls
Covered Parking
3
Lot Description
Front Yard
Parking Garage
Circular Driveway, Garage – 3 Car, Garage Is Attached, Driveway Gate
Patio Features
Rock/ Stone
Pool Description
In Ground, Private
Spa
None
Style
Contemporary
Tennis Court
Basketball, Sport Court, Private Sport Court
Financial
See this Listing
Mortgage Calculator
Map
Community
- Address17352 Magnolia Blvd Encino CA
- AreaEncino
- CityEncino
- CountyLos Angeles
Similar Listings Nearby
- 4442 Estrondo DR
ENCINO, CA$9,500,000
1.15 miles away
- 3040 ROSCOMARE RD
BEL AIR, CA$8,999,999
3.56 miles away
- 4717 Encino Ave
Encino, CA$8,995,000
0.61 miles away
- 4254 Hayvenhurst AVE
ENCINO, CA$8,899,000
1.48 miles away
- 4445 Firmament AVE
ENCINO, CA$8,495,000
2.41 miles away
- 11709 Wetherby LN
LOS ANGELES, CA$8,299,000
4.19 miles away
- 4540 Estrondo Dr
Encino, CA$7,995,000
1.01 miles away
- 2716 Casiano Rd
Los Angeles, CA$7,995,000
3.83 miles away
- 3851 Kingswood Rd
Sherman Oaks, CA$7,900,000
3.03 miles away
- 17228 Otsego St
Encino, CA$7,599,000
0.20 miles away
LIGHTBOX-IMAGES

