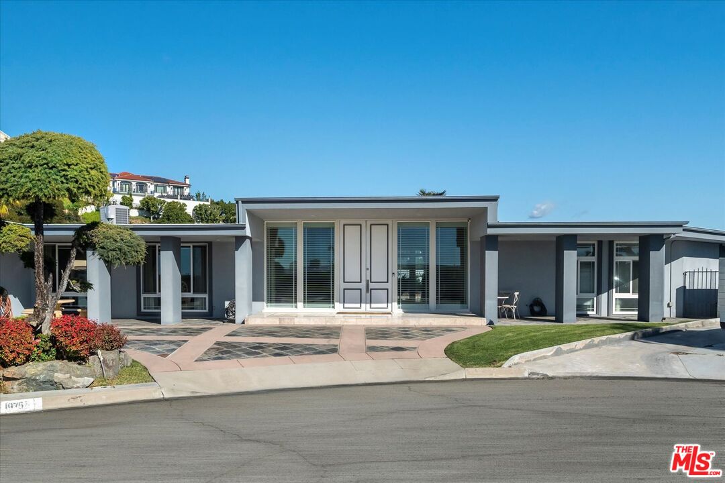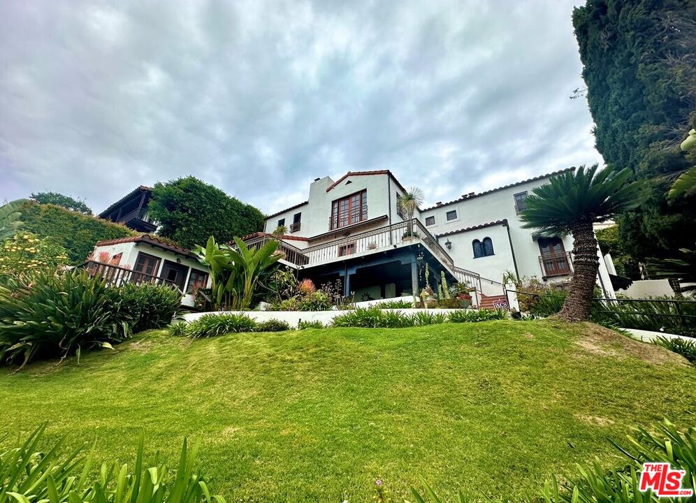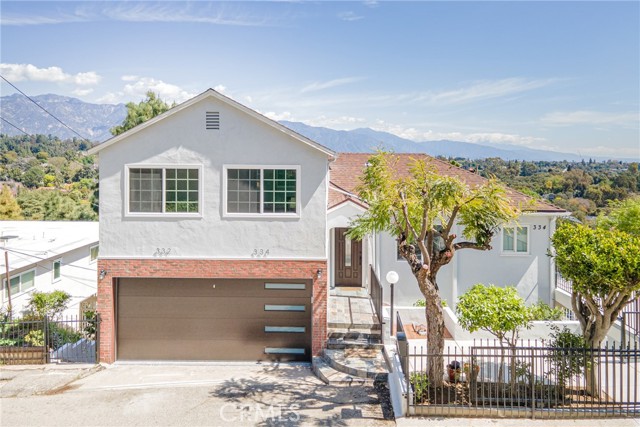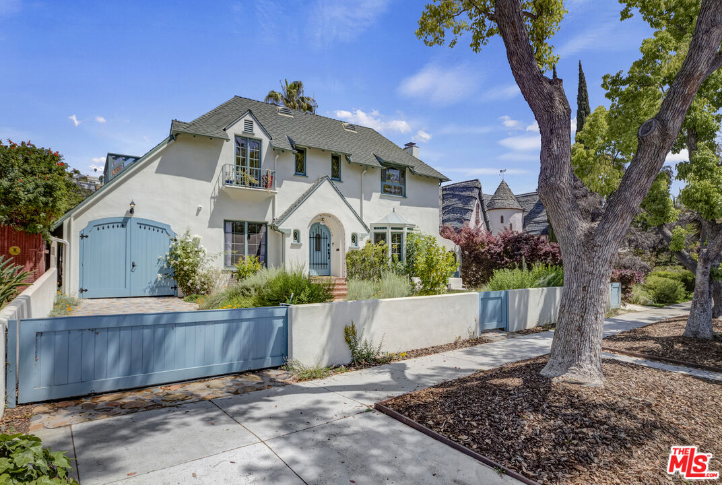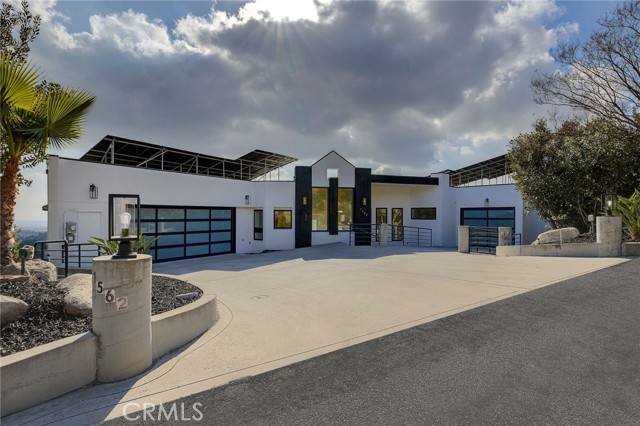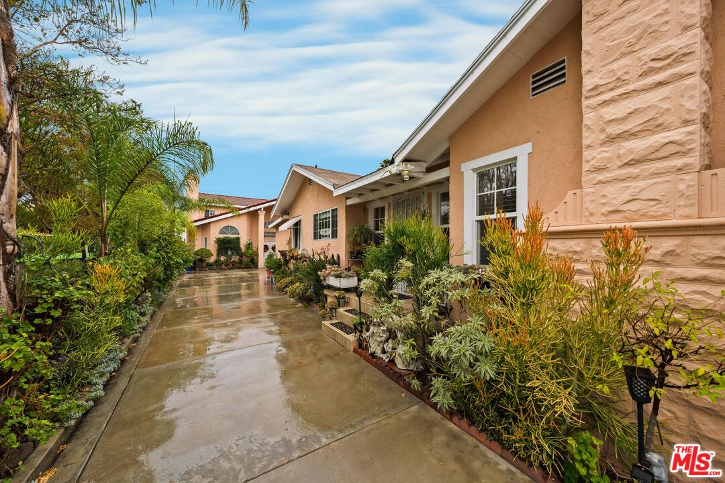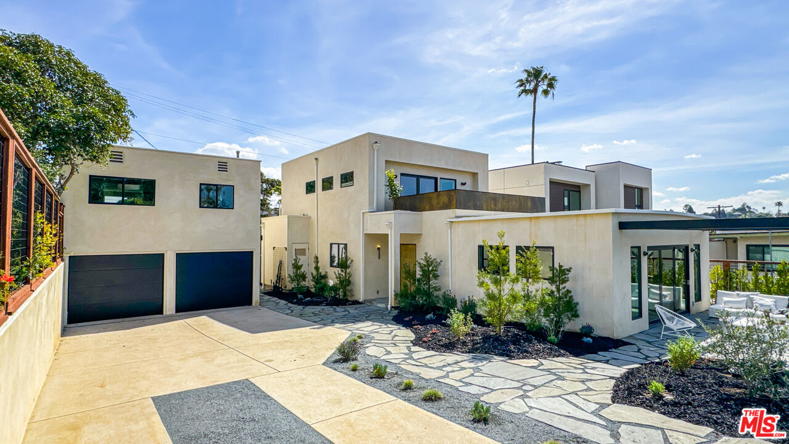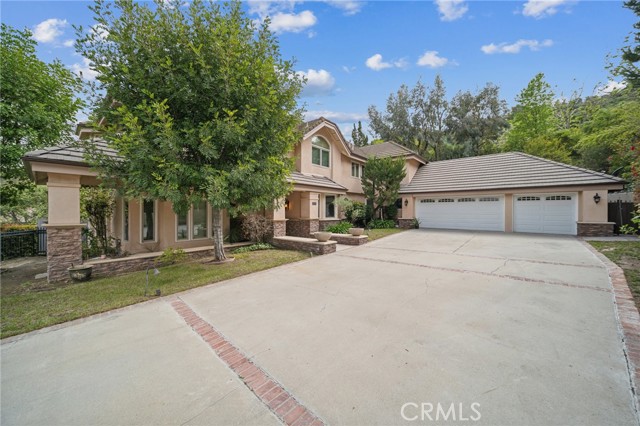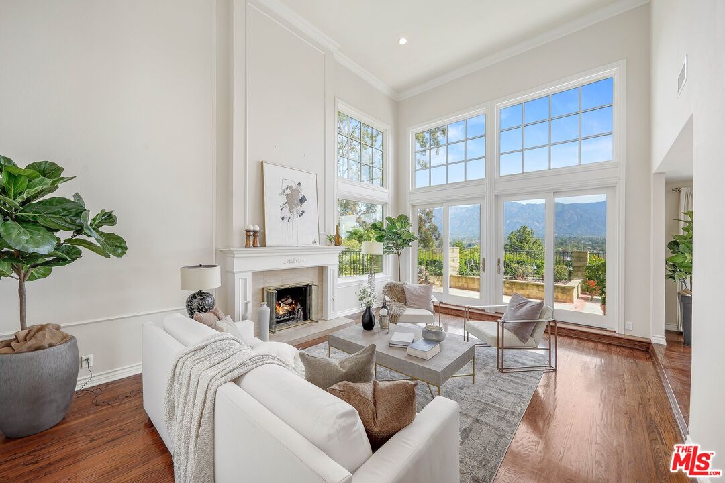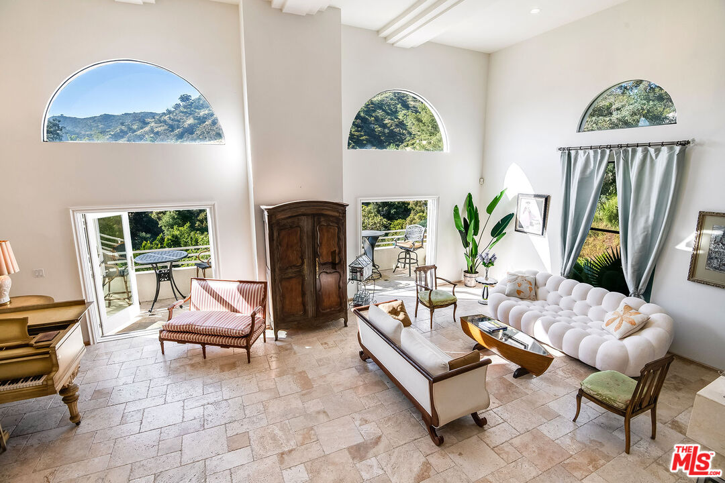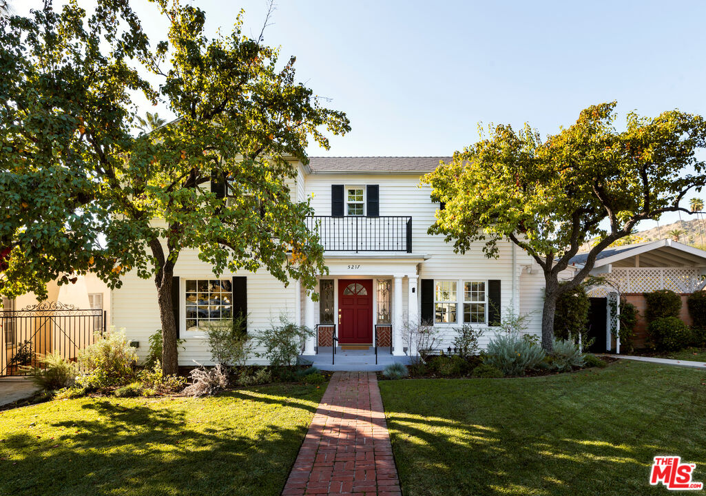Discover luxury in the prestigious Glendale hills with this elegant single-story home. A grand entrance leads to an open floor plan with high ceilings and travertine floors. The living room features a fireplace and expansive windows, flowing seamlessly into a spacious dining area. The gourmet kitchen boasts granite counters, a large island, custom cabinetry, and stainless steel appliances. Enjoy panoramic views from the family room overlooking the pool.The master bedroom offers wood floors, recessed lighting, and city lights, while the master bath showcases granite counters, dual sinks, a Jacuzzi tub, and a custom-made shower. A junior master suite and two additional bedrooms with wood floors and high ceilings complete the living spaces. The backyard is an entertainer’s paradise with a saltwater pool, spa, and stunning views.Completely renovated in 2018, this home includes a two-car garage, laundry room, two AC units, security cameras, and a Ring doorbell. Additional features include a newer roof, tankless water heater, recessed lighting, and crown moldings throughout. With a circular driveway and impeccable curb appeal, this residence is a must-see for those seeking luxurious living. Take a look at this incredible price! The reason it’s so attractive is because the owner has decided to sell by this Saturday! Schedule a viewing today.
Property Details
Price:
$2,799,000
MLS #:
24-357431
Status:
Active Under Contract
Beds:
4
Baths:
4
Address:
1975 Deermont Rd
Type:
Single Family
Subtype:
Single Family Residence
Neighborhood:
rossmoyneampverdugowoodlands
City:
Glendale
Listed Date:
Feb 12, 2024
State:
CA
Finished Sq Ft:
3,472
Lot Size:
14,268 sqft / 0.33 acres (approx)
Year Built:
1967
Schools
Interior
Cooking Appliances
Convection Oven, Self Cleaning Oven, Oven
Cooling
Central
Dining Room
1
Eating Areas
Dining Area, In Kitchen
Flooring
Tile
Heating
Central, Fireplace
Interior Features
Open Floor Plan, Bidet
Kitchen Features
Counter Top, Island, Open to Family Room, Skylight(s)
Laundry
Room
Exterior
Building Type
Detached
Common Walls
Detached/ No Common Walls
Fence
Stucco Wall, Block, Privacy
Foundation Details
Combination
Lot Description
Front Yard, Yard, Walk Street, Back Yard
Lot Location
Cul- De- Sac
Other Structures
None
Parking Garage
Driveway, Garage – 2 Car, Garage Is Attached
Patio Features
Patio Open
Pool Description
In Ground, Salt/ Saline, Waterfall, Private
Roof
Flat
Spa
In Ground, Private, Heated
Style
Contemporary
Tennis Court
None
Financial
See this Listing
Mortgage Calculator
Map
Community
- Address1975 Deermont Rd Glendale CA
- AreaRossmoyne & Verdugo Woodlands
- CityGlendale
- CountyLos Angeles
Similar Listings Nearby
- 2324 N Catalina St
Los Angeles, CA$3,400,000
4.92 miles away
- 334 Anita DR
PASADENA, CA$3,399,000
4.97 miles away
- 3473 Rowena Ave
Los Angeles, CA$3,399,000
4.59 miles away
- 1562 Glen Oaks BLVD
PASADENA, CA$3,290,000
4.10 miles away
- 1747 N Avenue 46
Los Angeles, CA$3,200,000
3.69 miles away
- 3066 St George St
Los Angeles, CA$3,198,000
4.39 miles away
- 1432 Rutherford DR
PASADENA, CA$2,999,999
3.98 miles away
- 1095 Linda Glen Dr
Pasadena, CA$2,995,000
4.63 miles away
- 3373 Deronda Dr
Los Angeles, CA$2,995,000
4.95 miles away
- 5217 Dahlia Dr
Los Angeles, CA$2,990,000
3.66 miles away
Courtesy of Melissa Zee at Keller Williams Beverly Hills. The information being provided by CARETS (CLAW, CRISNet MLS, DAMLS, CRMLS, i-Tech MLS, and/or VCRDS) is for the visitor’s personal, non-commercial use and may not be used for any purpose other than to identify prospective properties visitor may be interested in purchasing.
Any information relating to a property referenced on this web site comes from the Internet Data Exchange (IDX) program of CARETS. This web site may reference real estate listing(s) held by a brokerage firm other than the broker and/or agent who owns this web site.
The accuracy of all information, regardless of source, including but not limited to square footages and lot sizes, is deemed reliable but not guaranteed and should be personally verified through personal inspection by and/or with the appropriate professionals. The data contained herein is copyrighted by CARETS, CLAW, CRISNet MLS, DAMLS, CRMLS, i-Tech MLS and/or VCRDS and is protected by all applicable copyright laws. Any dissemination of this information is in violation of copyright laws and is strictly prohibited.
CARETS, California Real Estate Technology Services, is a consolidated MLS property listing data feed comprised of CLAW (Combined LA/Westside MLS), CRISNet MLS (Southland Regional AOR), DAMLS (Desert Area MLS), CRMLS (California Regional MLS), i-Tech MLS (Glendale AOR/Pasadena Foothills AOR) and VCRDS (Ventura County Regional Data Share). This site was last updated 2024-04-28.
Any information relating to a property referenced on this web site comes from the Internet Data Exchange (IDX) program of CARETS. This web site may reference real estate listing(s) held by a brokerage firm other than the broker and/or agent who owns this web site.
The accuracy of all information, regardless of source, including but not limited to square footages and lot sizes, is deemed reliable but not guaranteed and should be personally verified through personal inspection by and/or with the appropriate professionals. The data contained herein is copyrighted by CARETS, CLAW, CRISNet MLS, DAMLS, CRMLS, i-Tech MLS and/or VCRDS and is protected by all applicable copyright laws. Any dissemination of this information is in violation of copyright laws and is strictly prohibited.
CARETS, California Real Estate Technology Services, is a consolidated MLS property listing data feed comprised of CLAW (Combined LA/Westside MLS), CRISNet MLS (Southland Regional AOR), DAMLS (Desert Area MLS), CRMLS (California Regional MLS), i-Tech MLS (Glendale AOR/Pasadena Foothills AOR) and VCRDS (Ventura County Regional Data Share). This site was last updated 2024-04-28.
1975 Deermont Rd
Glendale, CA
LIGHTBOX-IMAGES

