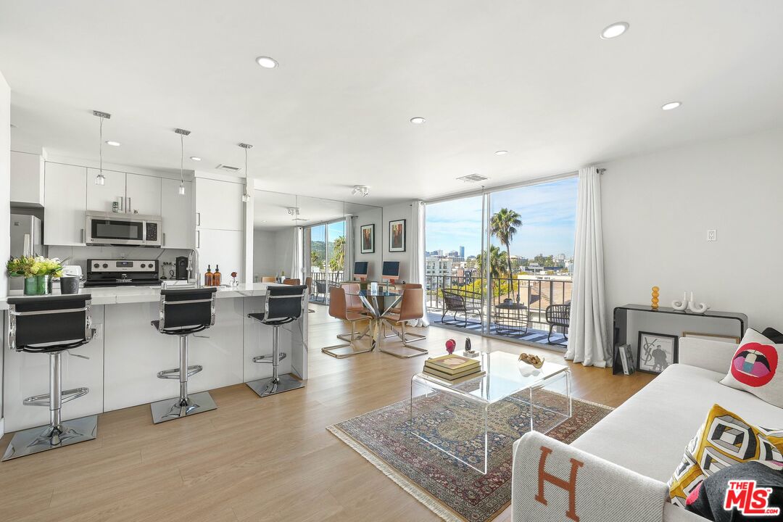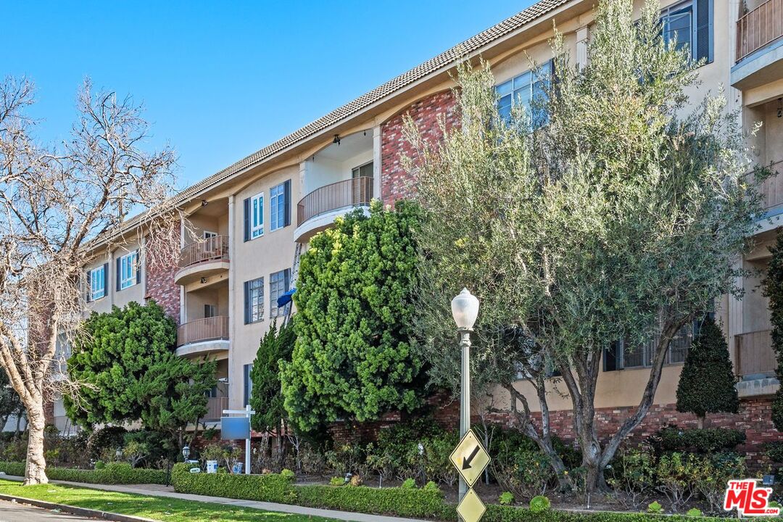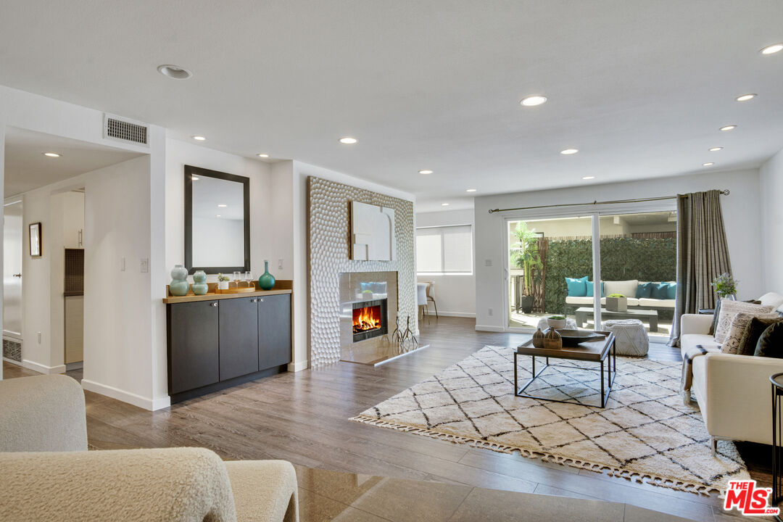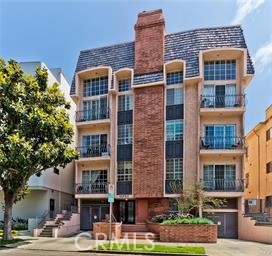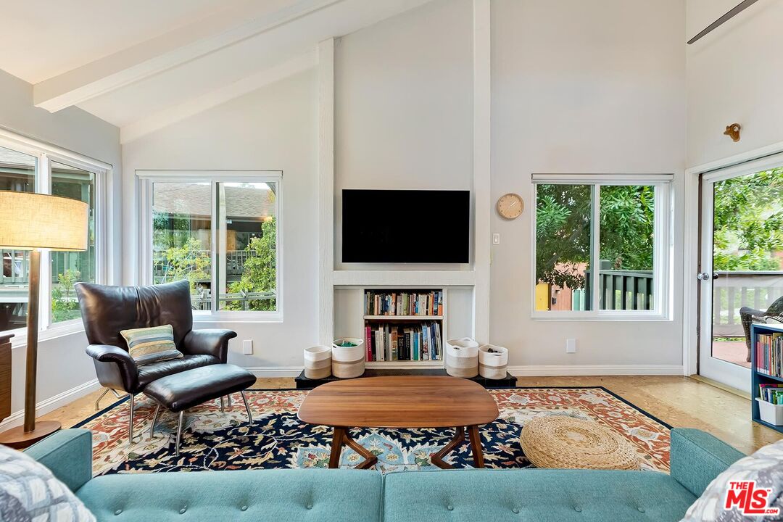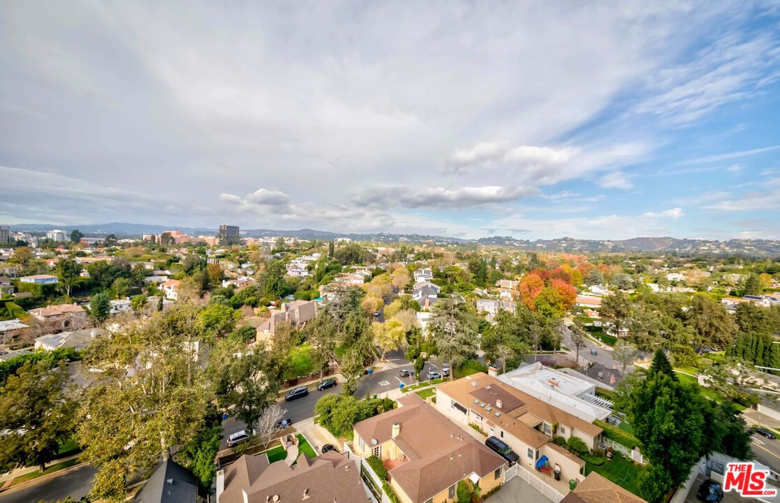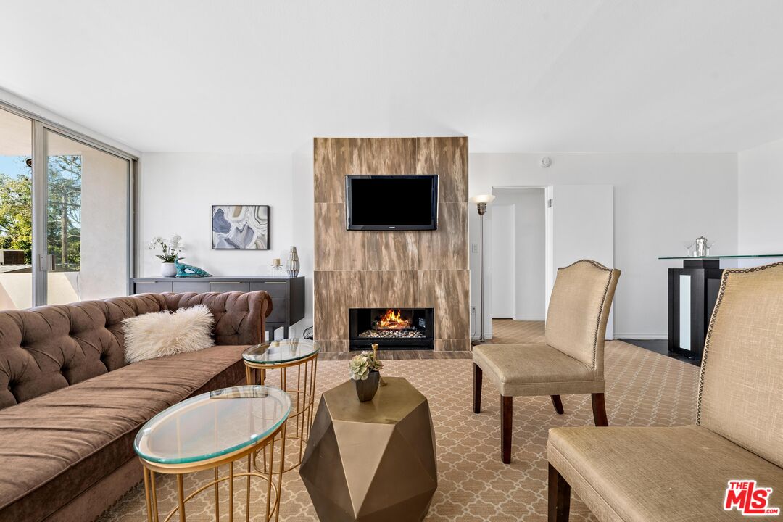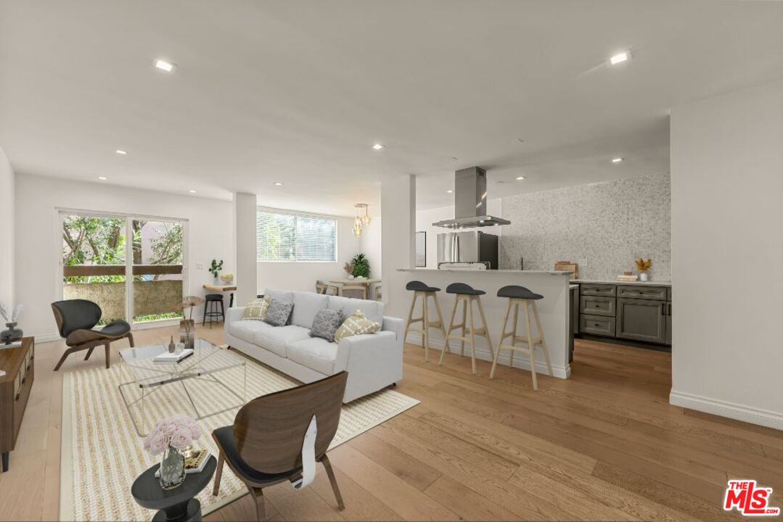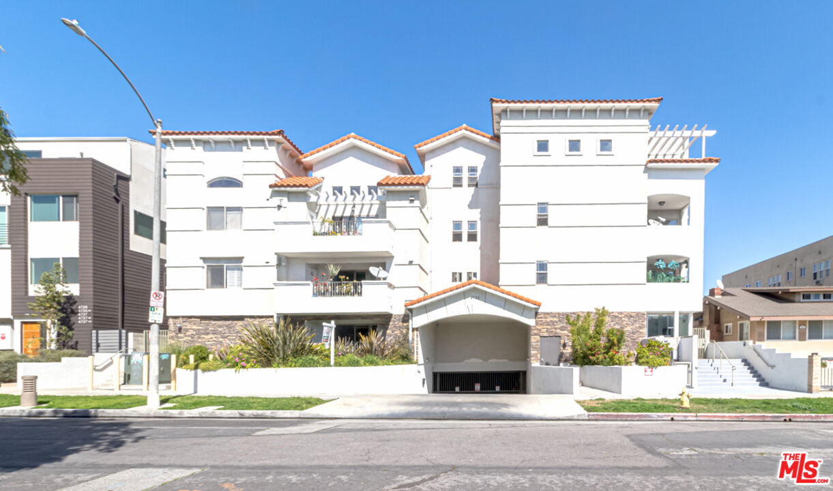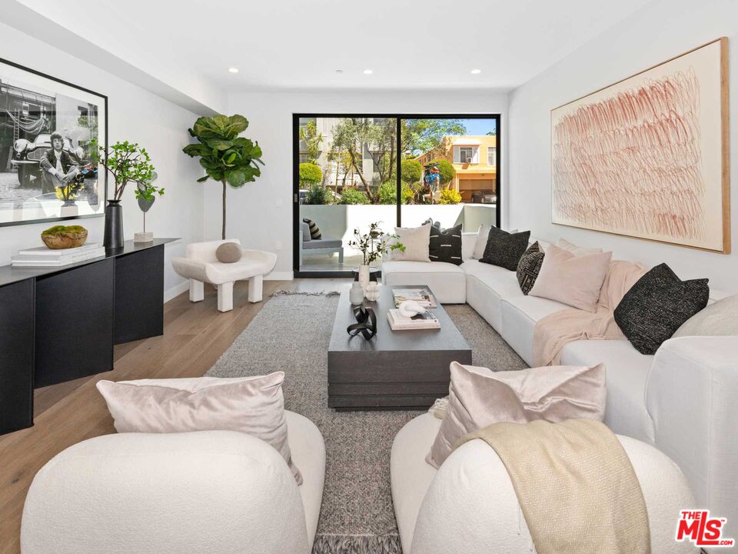Nestled on Doheny Drive, this single-level condo is in a prestigious concierge community and has been completely renovated. Set on the 7th floor with expansive city and mountain views, the home has 1-bedroom and 2-bathrooms amongst 719 square-feet. Designed for effortless entertaining and convenient everyday living, the light-filled great room has an open plan living area, powder bath, dining area, and kitchen with access out to a covered balcony that spans the whole width of the unit. The kitchen has been thoughtfully upgraded to include top-tier finishes like Caesarstone countertops, a waterfall-edged peninsula with bar seating, stainless steel appliances, and abundant pantry space. The spacious primary suite is filled with natural light from a large window, is lined with custom closets, and has a luxe en suite bath with a dual sink vanity and glass-enclosed shower. Other notable features a linen and coat closet for added storage, two assigned parking spaces, and a private storage locker in the community garage. 100 S Doheny is a highrise community situated next to the prestigious Four Seasons Hotel, surrounded by world-renowned shopping, dining, and Cedars Sinai Medical Center. Residency within the community includes desirable amenities like the concierge, 24-hour security, controlled access lobby and parking, a swimming pool, spa, sundeck, gym, tennis court, in-unit internet access, and cable. Situated with moments away access to Beverly Hills, Century City and West Hollywood, this completely renovated condo is an exceptional opportunity to live out your dream LA lifestyle.
Property Details
Price:
$695,000
MLS #:
24-371659
Status:
Active Under Contract
Beds:
1
Baths:
2
Address:
100 S Doheny Dr 703
Type:
Condo
Subtype:
Condominium
Neighborhood:
beverlycentermiraclemile
City:
Los Angeles
Listed Date:
Mar 26, 2024
State:
CA
Finished Sq Ft:
719
Lot Size:
90,114 sqft / 2.07 acres (approx)
Year Built:
1971
Schools
Interior
Amenities
Assoc Maintains Landscape, Controlled Access, Extra Storage, Fitness Center, Gated Parking, Pool, Security, Spa, Tennis Courts, Sun Deck, Concierge
Cooking Appliances
Built- Ins, Microwave, Range, Oven, Electric
Cooling
Central, Air Conditioning
Eating Areas
Breakfast Counter / Bar, Dining Area
Flooring
Wood, Tile
Heating
Central
Interior Features
Built- Ins, Living Room Balcony, Recessed Lighting, Open Floor Plan, Turnkey
Kitchen Features
Stone Counters, Pantry, Open to Family Room, Remodeled
Laundry
In Unit, Laundry Closet Stacked
Exterior
Building Type
Condominium, Attached, High Rise
Common Walls
Attached
Community Features
Community Mailbox
Covered Parking
2
Lot Description
Gated with Guard, Automatic Gate, Landscaped
Lot Location
City
Parking Garage
Assigned, Community Garage, Tandem, Auto Driveway Gate, Controlled Entrance, Gated Underground
Patio Features
Covered, Living Room Balcony
Pool Description
In Ground, Community
Spa
Community, In Ground
Style
Contemporary
Tennis Court
Community
Financial
See this Listing
Mortgage Calculator
Map
Community
- Address100 S Doheny Dr 703 Los Angeles CA
- AreaBeverly Center-Miracle Mile
- CityLos Angeles
- CountyLos Angeles
Similar Listings Nearby
- 1818 Pelham Ave 304
Los Angeles, CA$899,999
2.88 miles away
- 1230 Horn Ave 100
West Hollywood, CA$899,900
1.34 miles away
- 434 S Canon Dr 302
Beverly Hills, CA$899,000
1.19 miles away
- 10960 Wellworth AVE 102
CENTURY CITY, CA$899,000
3.42 miles away
- 4701 Maytime Ln
Culver City, CA$899,000
4.86 miles away
- 10501 Wilshire Blvd 1510
Los Angeles, CA$899,000
2.60 miles away
- 725 S Barrington Ave 207
Los Angeles, CA$899,000
4.68 miles away
- 530 S Barrington Ave 102
Los Angeles, CA$899,000
4.65 miles away
- 4733 Elmwood Ave 204
Los Angeles, CA$899,000
4.53 miles away
- 1017 N Croft Ave 105
Los Angeles, CA$899,000
1.33 miles away
Courtesy of David Berg at Compass. The information being provided by CARETS (CLAW, CRISNet MLS, DAMLS, CRMLS, i-Tech MLS, and/or VCRDS) is for the visitor’s personal, non-commercial use and may not be used for any purpose other than to identify prospective properties visitor may be interested in purchasing.
Any information relating to a property referenced on this web site comes from the Internet Data Exchange (IDX) program of CARETS. This web site may reference real estate listing(s) held by a brokerage firm other than the broker and/or agent who owns this web site.
The accuracy of all information, regardless of source, including but not limited to square footages and lot sizes, is deemed reliable but not guaranteed and should be personally verified through personal inspection by and/or with the appropriate professionals. The data contained herein is copyrighted by CARETS, CLAW, CRISNet MLS, DAMLS, CRMLS, i-Tech MLS and/or VCRDS and is protected by all applicable copyright laws. Any dissemination of this information is in violation of copyright laws and is strictly prohibited.
CARETS, California Real Estate Technology Services, is a consolidated MLS property listing data feed comprised of CLAW (Combined LA/Westside MLS), CRISNet MLS (Southland Regional AOR), DAMLS (Desert Area MLS), CRMLS (California Regional MLS), i-Tech MLS (Glendale AOR/Pasadena Foothills AOR) and VCRDS (Ventura County Regional Data Share). This site was last updated 2024-04-27.
Any information relating to a property referenced on this web site comes from the Internet Data Exchange (IDX) program of CARETS. This web site may reference real estate listing(s) held by a brokerage firm other than the broker and/or agent who owns this web site.
The accuracy of all information, regardless of source, including but not limited to square footages and lot sizes, is deemed reliable but not guaranteed and should be personally verified through personal inspection by and/or with the appropriate professionals. The data contained herein is copyrighted by CARETS, CLAW, CRISNet MLS, DAMLS, CRMLS, i-Tech MLS and/or VCRDS and is protected by all applicable copyright laws. Any dissemination of this information is in violation of copyright laws and is strictly prohibited.
CARETS, California Real Estate Technology Services, is a consolidated MLS property listing data feed comprised of CLAW (Combined LA/Westside MLS), CRISNet MLS (Southland Regional AOR), DAMLS (Desert Area MLS), CRMLS (California Regional MLS), i-Tech MLS (Glendale AOR/Pasadena Foothills AOR) and VCRDS (Ventura County Regional Data Share). This site was last updated 2024-04-27.
100 S Doheny Dr 703
Los Angeles, CA
LIGHTBOX-IMAGES

