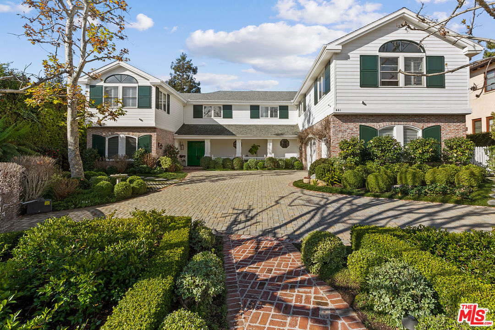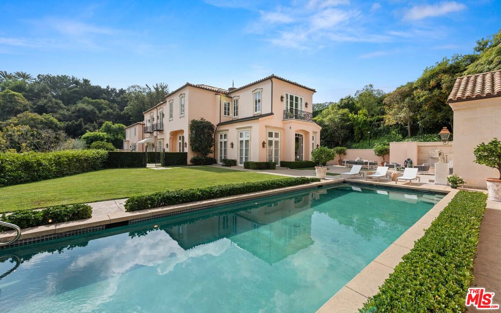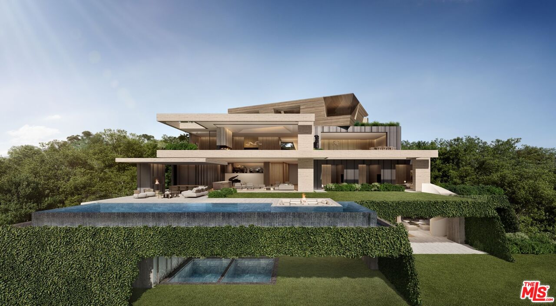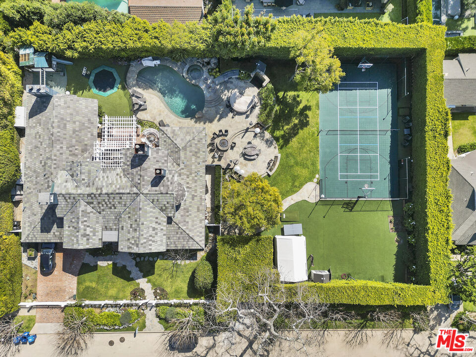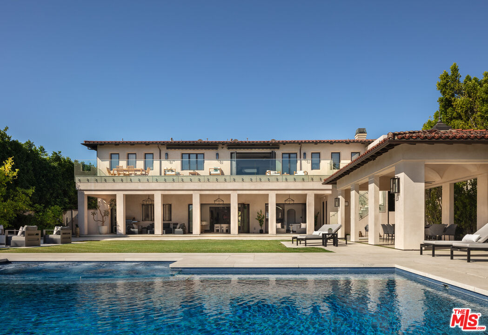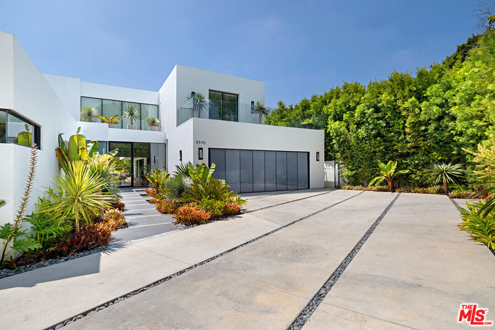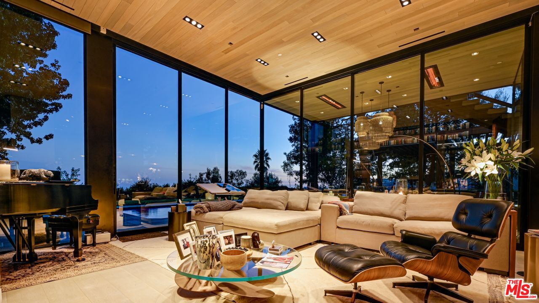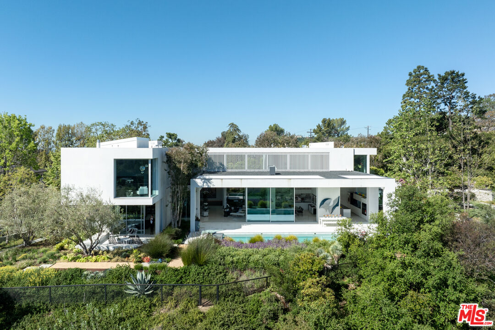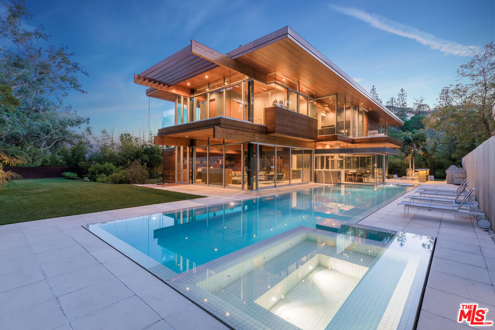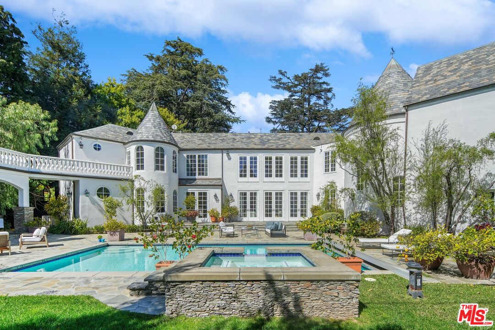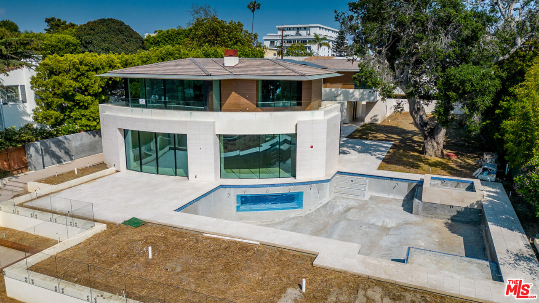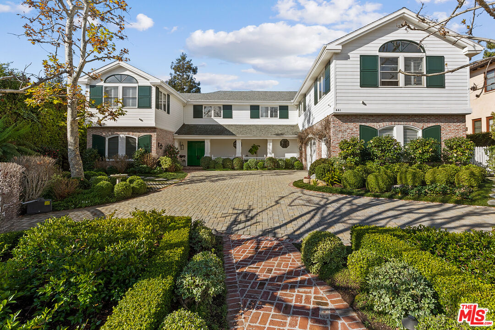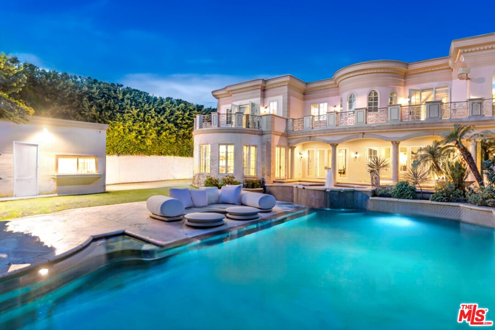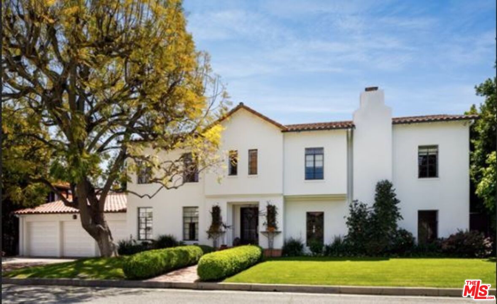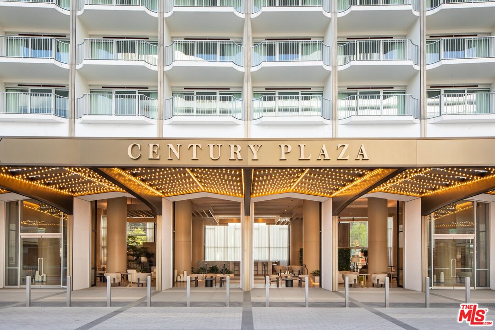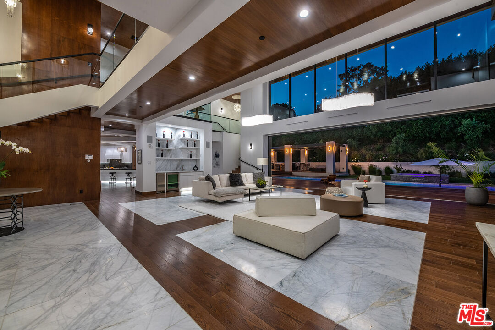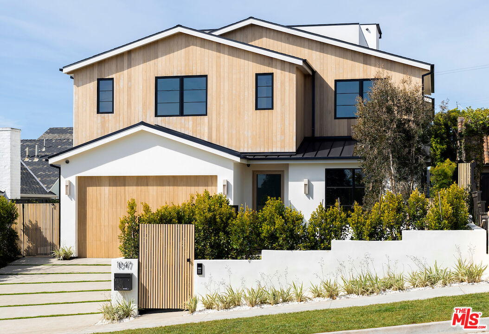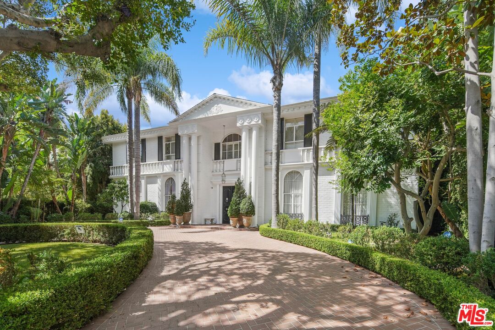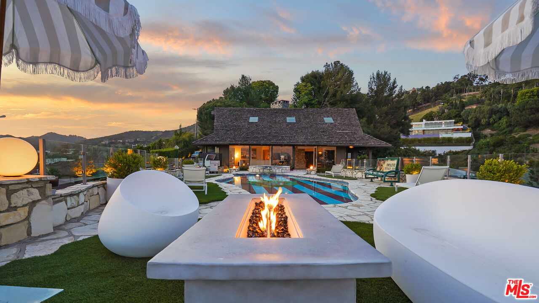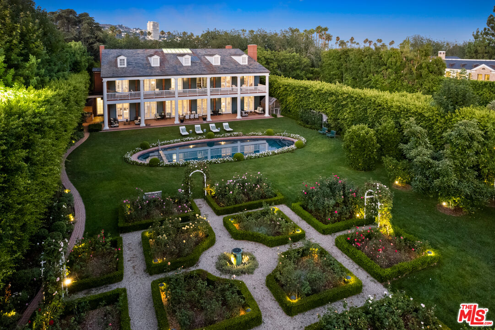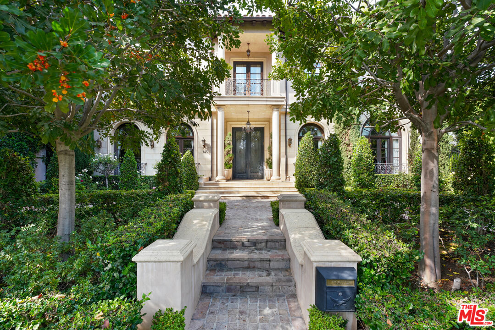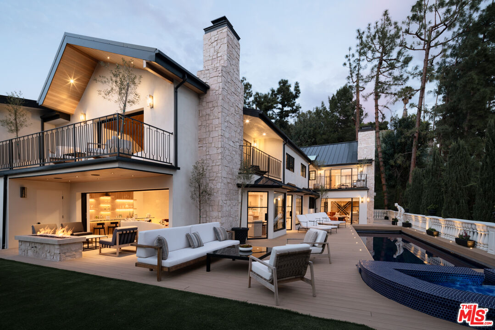There are multiple listings for this address:
Captivating two story Traditional set behind gates on a large, flat, sunny lot, north of Sunset in Brentwood Park. Timeless architecture, deep setback, large front and rear gardens, perfect floor plan with over 7,000 square feet of living area, ideal indoor/outdoor lifestyle and great privacy & quiet in one of the Westside’s most desirable neighborhoods. Formal entry leads to sweeping staircase, living room with soaring ceiling and fireplace, large dining room, and inviting library with fireplace and bar. Fabulous "great room" (comprised of recently remodeled cook’s kitchen with La Cornue stove, large breakfast area and family room) opens through French doors to lush, private, sun-filled yard with patio, outdoor fireplace, synthetic lawn, putting green, sparkling pool/spa and built-in BBQ. 5 bedrooms, 6 1/2 baths, including an exceptional primary suite with vaulted ceiling, fireplace, private terrace, separate gym and dual lavish marble baths and two large, fitted closets. Other amenities include an upstairs family room with built-in office, three-car garage with extensive cabinetry and butler’s pantry/bar. Rich hardwood floors, high ceilings, crown mouldings and beautiful Traditional detailing throughout. Rare opportunity in the "best of the best" Westside locations.
Property Details
Price:
$12,995,000
MLS #:
24-363127
Status:
Active
Beds:
5
Baths:
7
Address:
441 N Cliffwood Ave
Type:
Single Family
Subtype:
Single Family Residence
Neighborhood:
brentwood
City:
Los Angeles
Listed Date:
Feb 29, 2024
State:
CA
Finished Sq Ft:
7,217
Lot Size:
15,372 sqft / 0.35 acres (approx)
Year Built:
2001
Schools
Interior
Cooling
Central
Dining Room
1
Flooring
Hardwood, Tile
Heating
Central
Laundry
Inside, Room
Exterior
Building Type
Detached
Common Walls
Detached/ No Common Walls
Covered Parking
3
Other Structures
None
Parking Garage
Attached, Garage – 3 Car, Private Garage, Side By Side, Direct Entrance, Door Opener
Pool Description
Heated, Private
Spa
Private, Heated
Style
Traditional
Financial
See this Listing
Mortgage Calculator
Map
Community
- Address441 N Cliffwood Ave Los Angeles CA
- AreaBrentwood
- CityLos Angeles
- CountyLos Angeles
Similar Listings Nearby
- 10651 Chalon Rd
Los Angeles, CA$16,800,000
2.70 miles away
- 948 Bel Air Rd
Los Angeles, CA$16,495,000
3.26 miles away
- 1056 Corsica Dr
Pacific Palisades, CA$16,495,000
1.54 miles away
- 11782 Southampton Ct
Los Angeles, CA$16,250,000
3.28 miles away
- 9570 SUNSET BLVD
BEVERLY HILLS, CA$16,000,000
4.74 miles away
- 1111 Linda Flora Dr
Los Angeles, CA$16,000,000
2.15 miles away
- 12251 Castlegate Dr
Los Angeles, CA$15,995,000
0.77 miles away
- 1160 San Ysidro Dr
Beverly Hills, CA$15,990,000
4.34 miles away
- 13040 Evanston St
Los Angeles, CA$15,670,000
1.04 miles away
- 220 Adelaide Dr
Santa Monica, CA$15,500,000
2.86 miles away
Courtesy of David Offer at Berkshire Hathaway HomeServices California Propert. The information being provided by CARETS (CLAW, CRISNet MLS, DAMLS, CRMLS, i-Tech MLS, and/or VCRDS) is for the visitor’s personal, non-commercial use and may not be used for any purpose other than to identify prospective properties visitor may be interested in purchasing.
Any information relating to a property referenced on this web site comes from the Internet Data Exchange (IDX) program of CARETS. This web site may reference real estate listing(s) held by a brokerage firm other than the broker and/or agent who owns this web site.
The accuracy of all information, regardless of source, including but not limited to square footages and lot sizes, is deemed reliable but not guaranteed and should be personally verified through personal inspection by and/or with the appropriate professionals. The data contained herein is copyrighted by CARETS, CLAW, CRISNet MLS, DAMLS, CRMLS, i-Tech MLS and/or VCRDS and is protected by all applicable copyright laws. Any dissemination of this information is in violation of copyright laws and is strictly prohibited.
CARETS, California Real Estate Technology Services, is a consolidated MLS property listing data feed comprised of CLAW (Combined LA/Westside MLS), CRISNet MLS (Southland Regional AOR), DAMLS (Desert Area MLS), CRMLS (California Regional MLS), i-Tech MLS (Glendale AOR/Pasadena Foothills AOR) and VCRDS (Ventura County Regional Data Share). This site was last updated 2024-04-27.
Any information relating to a property referenced on this web site comes from the Internet Data Exchange (IDX) program of CARETS. This web site may reference real estate listing(s) held by a brokerage firm other than the broker and/or agent who owns this web site.
The accuracy of all information, regardless of source, including but not limited to square footages and lot sizes, is deemed reliable but not guaranteed and should be personally verified through personal inspection by and/or with the appropriate professionals. The data contained herein is copyrighted by CARETS, CLAW, CRISNet MLS, DAMLS, CRMLS, i-Tech MLS and/or VCRDS and is protected by all applicable copyright laws. Any dissemination of this information is in violation of copyright laws and is strictly prohibited.
CARETS, California Real Estate Technology Services, is a consolidated MLS property listing data feed comprised of CLAW (Combined LA/Westside MLS), CRISNet MLS (Southland Regional AOR), DAMLS (Desert Area MLS), CRMLS (California Regional MLS), i-Tech MLS (Glendale AOR/Pasadena Foothills AOR) and VCRDS (Ventura County Regional Data Share). This site was last updated 2024-04-27.
441 N Cliffwood Ave
Los Angeles, CA
Captivating two story Traditional set behind gates on a large, flat, sunny lot, north of Sunset in Brentwood Park. Timeless architecture, deep setback, large front and rear gardens, perfect floor plan with over 7,000 square feet of living area, ideal indoor/outdoor lifestyle and great privacy & quiet in one of the Westside’s most desirable neighborhoods. Formal entry leads to sweeping staircase, living room with soaring ceiling and fireplace, large dining room, and inviting library with fireplace and bar. Fabulous "great room" (comprised of recently remodeled cook’s kitchen with La Cornue stove, large breakfast area and family room) opens through French doors to lush, private, sun-filled yard with patio, outdoor fireplace, synthetic lawn, putting green, sparkling pool/spa and built-in BBQ. 5 bedrooms, 6 1/2 baths, including an exceptional primary suite with vaulted ceiling, fireplace, private terrace, separate gym and dual lavish marble baths and two large, fitted closets. Other amenities include an upstairs family room with built-in office, three-car garage with extensive cabinetry and butler’s pantry/bar. Rich hardwood floors, high ceilings, crown mouldings and beautiful Traditional detailing throughout. Rare opportunity in the "best of the best" Westside locations.
Property Details
Price:
$40,000
MLS #:
24-372845
Status:
Active
Beds:
5
Baths:
7
Address:
441 N Cliffwood Ave
Type:
Rental
Subtype:
Single Family Residence
Neighborhood:
brentwood
City:
Los Angeles
Listed Date:
Mar 26, 2024
State:
CA
Finished Sq Ft:
7,217
Lot Size:
15,371 sqft / 0.35 acres (approx)
Year Built:
2001
Schools
Interior
Cooling
Central
Dining Room
1
Flooring
Hardwood, Tile
Heating
Central
Laundry
Inside, Room
Exterior
Building Type
Detached
Common Walls
Detached/ No Common Walls
Covered Parking
3
Other Structures
None
Parking Garage
Attached, Garage – 3 Car, Private Garage, Side By Side, Direct Entrance, Door Opener
Pool Description
Heated, Private
Spa
Private, Heated
Style
Traditional
Financial
See this Listing
Mortgage Calculator
Map
Community
- Address441 N Cliffwood Ave Los Angeles CA
- AreaBrentwood
- CityLos Angeles
- CountyLos Angeles
Similar Listings Nearby
- 715 N Camden Dr
Beverly Hills, CA$52,000
4.31 miles away
- 1712 AMBASSADOR AVE
BEVERLY HILLS, CA$50,000
3.95 miles away
- 2025 Avenue Of The Stars 1601
Century City, CA$50,000
4.15 miles away
- 11075 W Sunset Blvd
Los Angeles, CA$50,000
1.85 miles away
- 1047 Chautauqua Blvd
Pacific Palisades, CA$50,000
1.99 miles away
- 717 N Rodeo Dr
Beverly Hills, CA$50,000
4.37 miles away
- 1326 Beverly Estates Dr
Beverly Hills, CA$49,995
4.04 miles away
- 805 N Alpine Dr
Beverly Hills, CA$49,950
4.78 miles away
- 620 N WALDEN DR
BEVERLY HILLS, CA$49,500
4.58 miles away
- 1256 Delresto Dr
Beverly Hills, CA$49,500
4.02 miles away
LIGHTBOX-IMAGES

