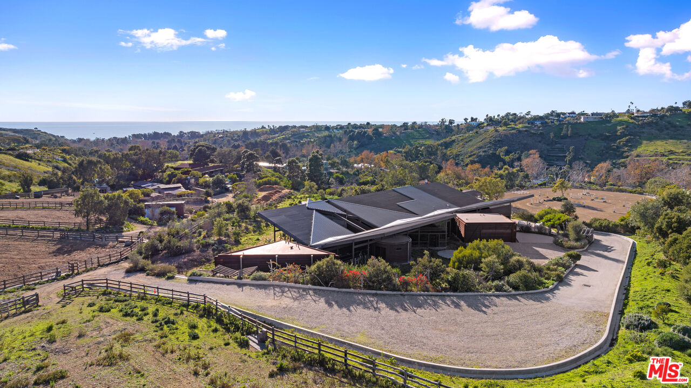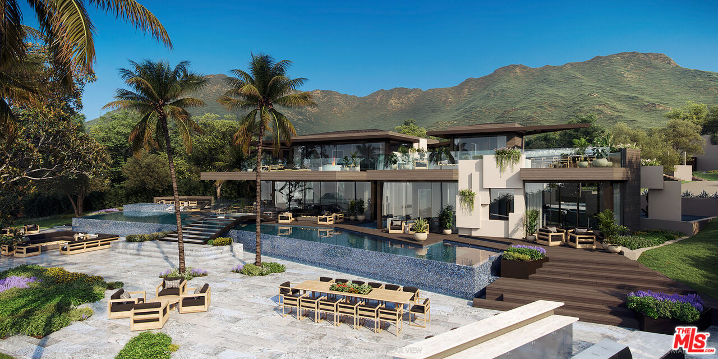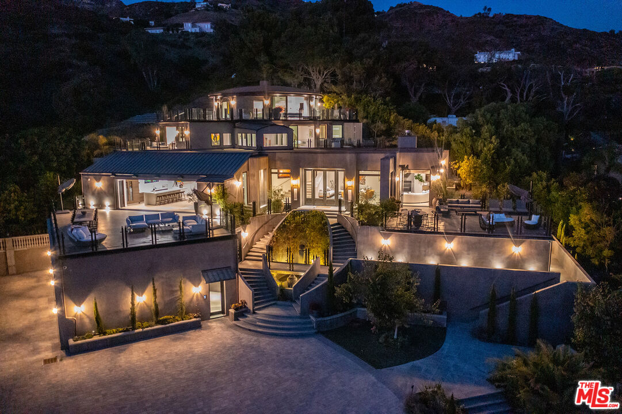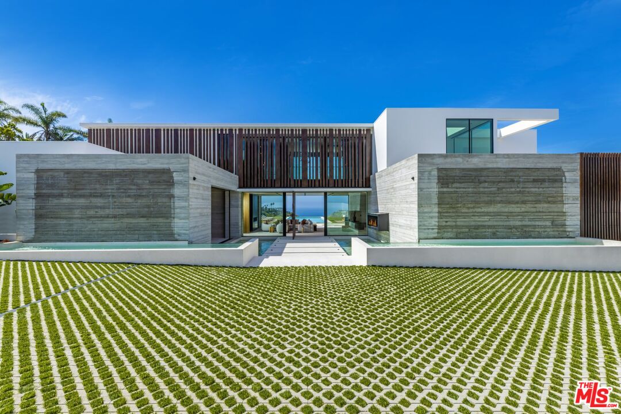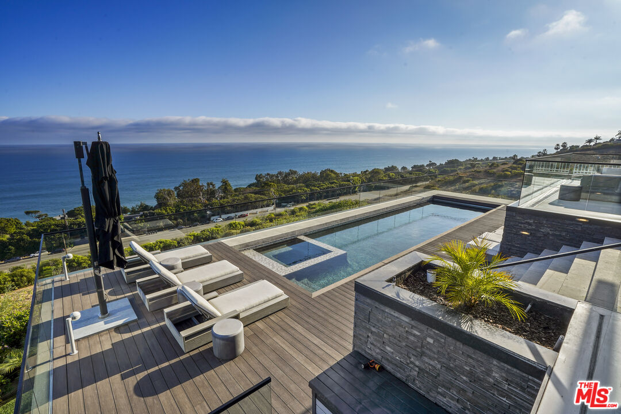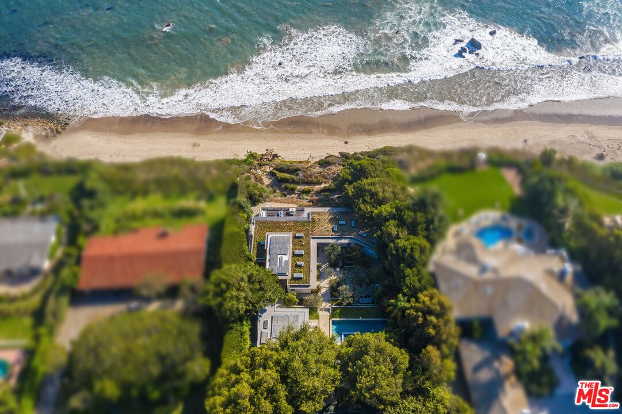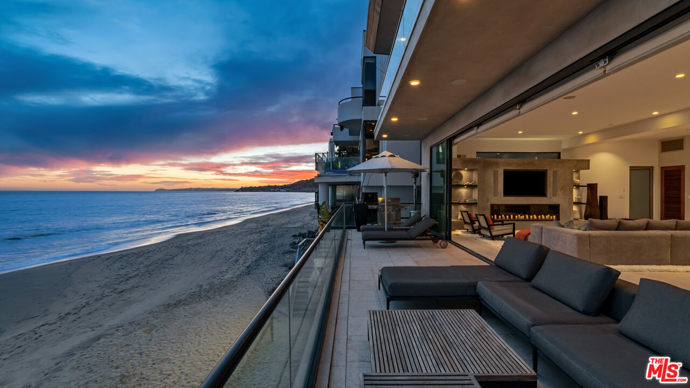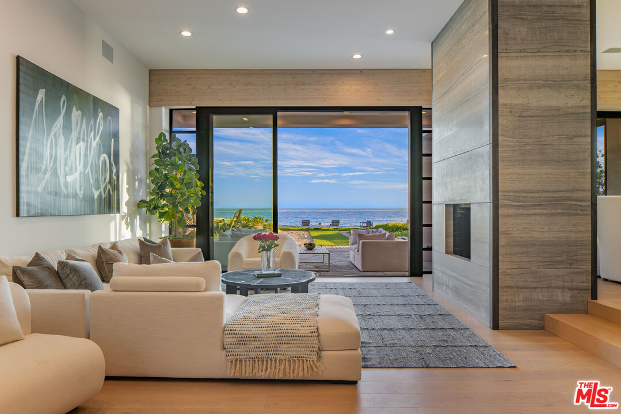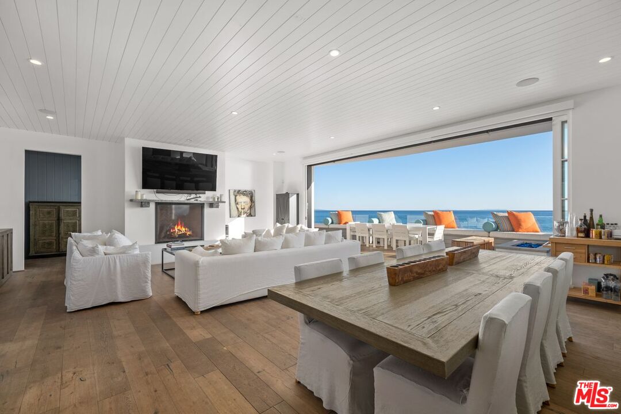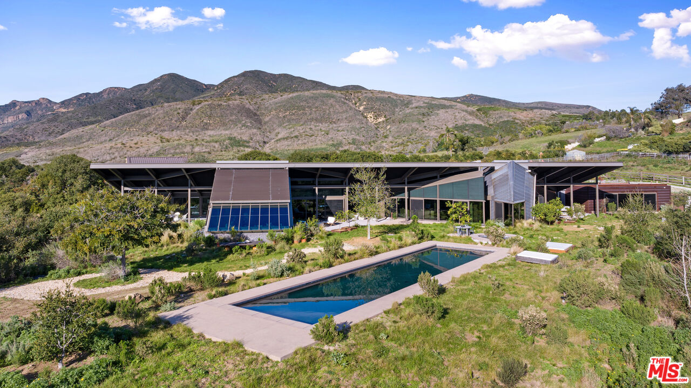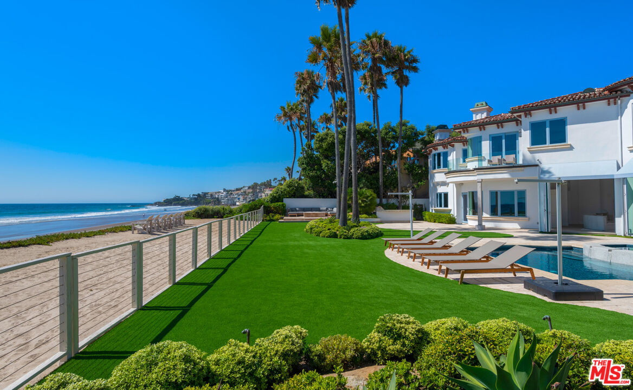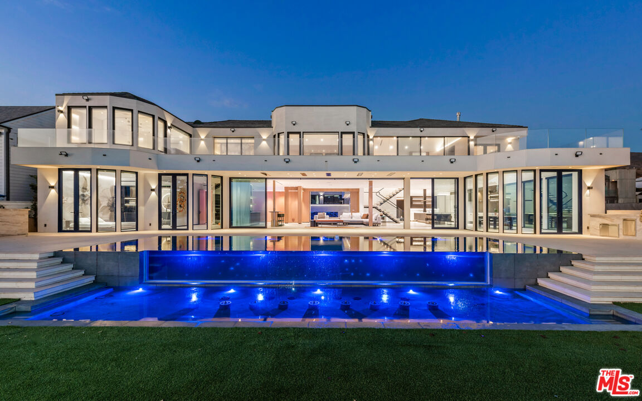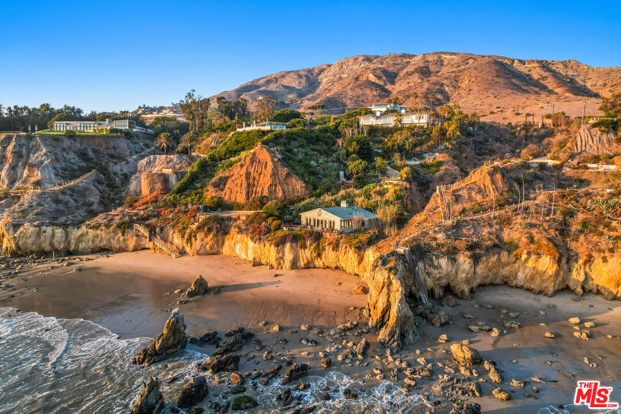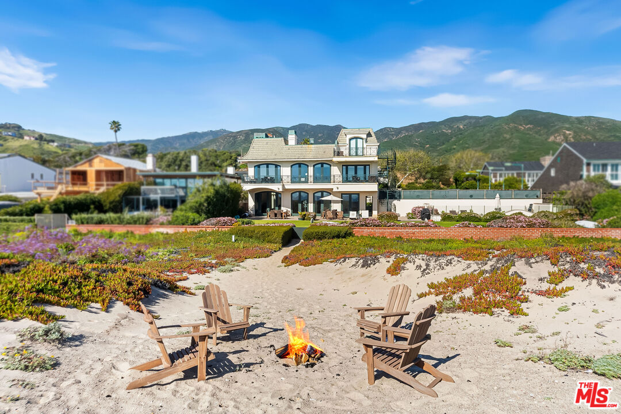There are multiple listings for this address:
Embrace the opportunity to own an Architectural Masterpiece in one of Malibu’s most beautiful settings. Set on four flat acres in coveted Bonsall Canyon, this elevated property is accessed through two sets of entry gates, and offers total privacy along with breathtaking mountain, canyon, and ocean views. Designed by renowned architect Ed Niles FAIA, the meticulously crafted concrete, steel, and glass residence seamlessly blends world-class modern architecture with the natural beauty of its surroundings. Completed in 2022, the home took nearly 20 years to build, and is an exceptional vision of modernist architecture, set apart from the more common "white box" Contemporaries currently dotting the Southern California Coastline. The home’s design springs to life from a huge wing shaped butterfly roof that spans over 7,200 sq. ft. of interior living space and is cantilevered above another 1,500 sq. ft. of stone decks. The entire home is wrapped in solid walls of glass offering stunning views in every direction and erasing the line between indoor and outdoor living. It’s calm coastal color pallet, Italian marble floors, artisan hand painted pillars and the infusion of abundant natural light soften the dynamic architecture and evoke a sense of serenity and warmth. The interior space consists of six separate wings spreading out like the fingers of a hand along a long center hall running the length of the structure. Each wing has its own identity and relationship with the surrounding nature. On one wing is a spectacular living room and study, while on another is an open great room combining gourmet chef’s kitchen, dining area and family room – all perfect for relaxation and entertainment. Each wing looks out on to the infinity edged pool, landscaped patios, ocean and mountains beyond. They are separated by stone decks and gardens yet visible to each other through the home’s translucent glass walls. The luxurious primary bedroom suite is on its own private wing and has a gorgeous spa-like bathroom with glass encased shower, Italian marble soaking tub, and oversized custom-built closets. There are four other bedrooms – all with stunning views. Outdoor amenities include a swimming pool and spa, full-service outdoor kitchen/ BBQ area, dining pavilion, and professional equestrian facilities with 4-stall barn, professional jumping arena, ample pastureland, and ready access to over 400 miles of riding, hiking, and biking trails at the end of Bonsall Canyon. Or, if you prefer the beach, it’s just a short golf cart ride away driving safely through a nearby underpass. Plus there are approved plans for two additional guest structures on the property. Don’t miss this rare opportunity to enjoy Malibu living at its finest in one of the most architecturally significant properties in Southern California.
Property Details
Price:
$29,500,000
MLS #:
24-351529
Status:
Active
Beds:
5
Baths:
6
Address:
5900 Bonsall Dr
Type:
Single Family
Subtype:
Single Family Residence
Neighborhood:
malibu
City:
Malibu
Listed Date:
Feb 19, 2024
State:
CA
Finished Sq Ft:
7,200
Lot Size:
174,941 sqft / 4.00 acres (approx)
Year Built:
2022
Schools
Interior
Cooking Appliances
Built- In B B Q, Microwave, Range, Range Hood, Double Oven
Cooling
Air Conditioning, Multi/ Zone
Dining Room
1
Eating Areas
Breakfast Area, Dining Area, Kitchen Island
Flooring
Marble
Heating
Central
Interior Features
Bidet, Built- Ins, High Ceilings (9 Feet+), Home Automation System, Living Room Deck Attached, Open Floor Plan
Kitchen Features
Gourmet Kitchen, Island, Marble Counters, Open to Family Room, Skylight(s)
Laundry
Room
Exterior
Building Type
Detached
Common Walls
Detached/ No Common Walls
Exterior Construction
Concrete, Glass, Steel Siding
Foundation Details
Slab
Lot Description
Riding/ Stables, Horse Property
Lot Location
Hilltop
Other Structures
Arena, Barn(s), Shed(s), Barn/ Stable
Parking Garage
Driveway, Garage – 2 Car, Private
Patio Features
Covered, Deck(s), Living Room Deck Attached, Rock/ Stone
Pool Description
Heated, In Ground, Negative Edge/ Infinity Pool, Private
Spa
Bath Tub, Heated, In Ground, Private
Style
Architectural
Tennis Court
Room For
Financial
See this Listing
Mortgage Calculator
Map
Community
- Address5900 Bonsall Dr Malibu CA
- AreaMalibu
- CityMalibu
- CountyLos Angeles
Similar Listings Nearby
- 32752 Pacific Coast Hwy
Malibu, CA$35,000,000
4.64 miles away
- 31555 Pacific Coast Hwy
Malibu, CA$29,900,000
3.13 miles away
- 6889 Dume Dr
Malibu, CA$28,500,000
1.06 miles away
- 32357 Pacific Coast Hwy
Malibu, CA$24,950,000
4.07 miles away
- 32554 Pacific Coast Hwy
Malibu, CA$24,950,000
4.37 miles away
- 25250 Malibu Rd
Malibu, CA$23,000,000
4.81 miles away
- 31030 Broad Beach Rd
Malibu, CA$22,900,000
2.34 miles away
- 27212 Escondido Beach Rd
Malibu, CA$20,995,000
2.43 miles away
Courtesy of Mark S. Gruskin at Westside Estate Agency-Malibu. The information being provided by CARETS (CLAW, CRISNet MLS, DAMLS, CRMLS, i-Tech MLS, and/or VCRDS) is for the visitor’s personal, non-commercial use and may not be used for any purpose other than to identify prospective properties visitor may be interested in purchasing.
Any information relating to a property referenced on this web site comes from the Internet Data Exchange (IDX) program of CARETS. This web site may reference real estate listing(s) held by a brokerage firm other than the broker and/or agent who owns this web site.
The accuracy of all information, regardless of source, including but not limited to square footages and lot sizes, is deemed reliable but not guaranteed and should be personally verified through personal inspection by and/or with the appropriate professionals. The data contained herein is copyrighted by CARETS, CLAW, CRISNet MLS, DAMLS, CRMLS, i-Tech MLS and/or VCRDS and is protected by all applicable copyright laws. Any dissemination of this information is in violation of copyright laws and is strictly prohibited.
CARETS, California Real Estate Technology Services, is a consolidated MLS property listing data feed comprised of CLAW (Combined LA/Westside MLS), CRISNet MLS (Southland Regional AOR), DAMLS (Desert Area MLS), CRMLS (California Regional MLS), i-Tech MLS (Glendale AOR/Pasadena Foothills AOR) and VCRDS (Ventura County Regional Data Share). This site was last updated 2024-04-27.
Any information relating to a property referenced on this web site comes from the Internet Data Exchange (IDX) program of CARETS. This web site may reference real estate listing(s) held by a brokerage firm other than the broker and/or agent who owns this web site.
The accuracy of all information, regardless of source, including but not limited to square footages and lot sizes, is deemed reliable but not guaranteed and should be personally verified through personal inspection by and/or with the appropriate professionals. The data contained herein is copyrighted by CARETS, CLAW, CRISNet MLS, DAMLS, CRMLS, i-Tech MLS and/or VCRDS and is protected by all applicable copyright laws. Any dissemination of this information is in violation of copyright laws and is strictly prohibited.
CARETS, California Real Estate Technology Services, is a consolidated MLS property listing data feed comprised of CLAW (Combined LA/Westside MLS), CRISNet MLS (Southland Regional AOR), DAMLS (Desert Area MLS), CRMLS (California Regional MLS), i-Tech MLS (Glendale AOR/Pasadena Foothills AOR) and VCRDS (Ventura County Regional Data Share). This site was last updated 2024-04-27.
5900 Bonsall Dr
Malibu, CA
Embrace the opportunity to own an Architectural Masterpiece in one of Malibu’s most beautiful settings. Set on four flat acres in coveted Bonsall Canyon, this elevated property is accessed through two sets of entry gates, and offers total privacy along with breathtaking mountain, canyon, and ocean views. Designed by renowned architect Ed Niles FAIA, the meticulously crafted concrete, steel, and glass residence seamlessly blends world-class modern architecture with the natural beauty of its surroundings. Completed in 2022, the home took nearly 20 years to build, and is an exceptional vision of modernist architecture, set apart from the more common "white box" Contemporaries currently dotting the Southern California Coastline. The home’s design springs to life from a huge wing shaped butterfly roof that spans over 7,200 sq. ft. of interior living space and is cantilevered above another 1,500 sq. ft. of stone decks. The entire home is wrapped in solid walls of glass offering stunning views in every direction and erasing the line between indoor and outdoor living. It’s calm coastal color pallet, Italian marble floors, artisan hand painted pillars and the infusion of abundant natural light soften the dynamic architecture and evoke a sense of serenity and warmth. The interior space consists of six separate wings spreading out like the fingers of a hand along a long center hall running the length of the structure. Each wing has its own identity and relationship with the surrounding nature. On one wing is a spectacular living room and study, while on another is an open great room combining gourmet chef’s kitchen, dining area and family room – all perfect for relaxation and entertainment. Each wing looks out on to the infinity edged pool, landscaped patios, ocean and mountains beyond. They are separated by stone decks and gardens yet visible to each other through the home’s translucent glass walls. The luxurious primary bedroom suite is on its own private wing and has a gorgeous spa-like bathroom with glass encased shower, Italian marble soaking tub, and oversized custom-built closets. There are four other bedrooms – all with stunning views. Outdoor amenities include a swimming pool and spa, full-service outdoor kitchen/ BBQ area, dining pavilion, and professional equestrian facilities with 4-stall barn, professional jumping arena, ample pastureland, and ready access to over 400 miles of riding, hiking, and biking trails at the end of Bonsall Canyon. Or, if you prefer the beach, it’s just a short golf cart ride away driving safely through a nearby underpass. Plus there are approved plans for two additional guest structures on the property. Don’t miss this rare opportunity to enjoy Malibu living at its finest in one of the most architecturally significant properties in Southern California.
Property Details
Price:
$200,000
MLS #:
24-359713
Status:
Active
Beds:
5
Baths:
6
Address:
5900 Bonsall Dr
Type:
Rental
Subtype:
Single Family Residence
Neighborhood:
malibu
City:
Malibu
Listed Date:
Feb 19, 2024
State:
CA
Finished Sq Ft:
7,200
Lot Size:
174,941 sqft / 4.00 acres (approx)
Year Built:
2022
Schools
Interior
Cooking Appliances
Built- In B B Q, Microwave, Range, Range Hood, Double Oven
Cooling
Air Conditioning, Multi/ Zone
Dining Room
1
Eating Areas
Breakfast Area, Dining Area, Kitchen Island
Flooring
Marble
Heating
Central
Interior Features
Bidet, Built- Ins, High Ceilings (9 Feet+), Home Automation System, Living Room Deck Attached, Open Floor Plan
Kitchen Features
Gourmet Kitchen, Island, Marble Counters, Open to Family Room, Skylight(s)
Laundry
Room
Exterior
Building Type
Detached
Common Walls
Detached/ No Common Walls
Exterior Construction
Concrete, Glass, Steel Siding
Foundation Details
Slab
Lot Description
Riding/ Stables, Horse Property
Lot Location
Hilltop
Other Structures
Arena, Barn(s), Shed(s), Barn/ Stable
Parking Garage
Driveway, Garage – 2 Car, Private
Patio Features
Covered, Deck(s), Living Room Deck Attached, Rock/ Stone
Pool Description
Heated, In Ground, Negative Edge/ Infinity Pool, Private
Spa
Bath Tub, Heated, In Ground, Private
Style
Architectural
Tennis Court
Room For
Financial
See this Listing
Mortgage Calculator
Map
Community
- Address5900 Bonsall Dr Malibu CA
- AreaMalibu
- CityMalibu
- CountyLos Angeles
Similar Listings Nearby
- 31272 Broad Beach Rd
Malibu, CA$200,000
2.63 miles away
- 31100 Broad Beach Rd
Malibu, CA$196,000
2.42 miles away
- 32300 PACIFIC COAST HWY
MALIBU, CA$175,000
4.02 miles away
- 0 Broad Beach Rd
Malibu, CA$175,000
2.13 miles away
LIGHTBOX-IMAGES

