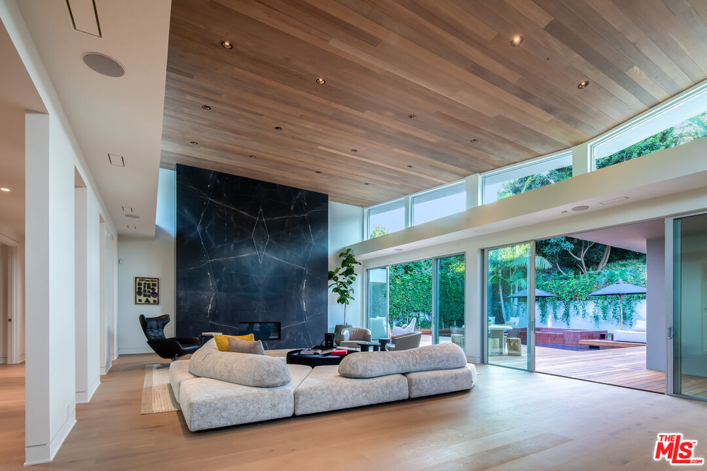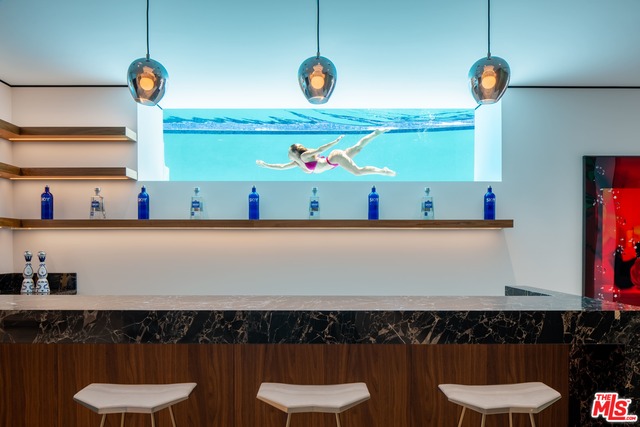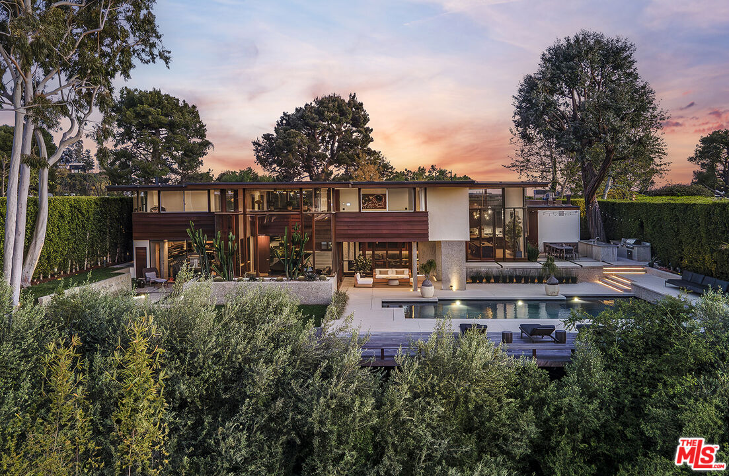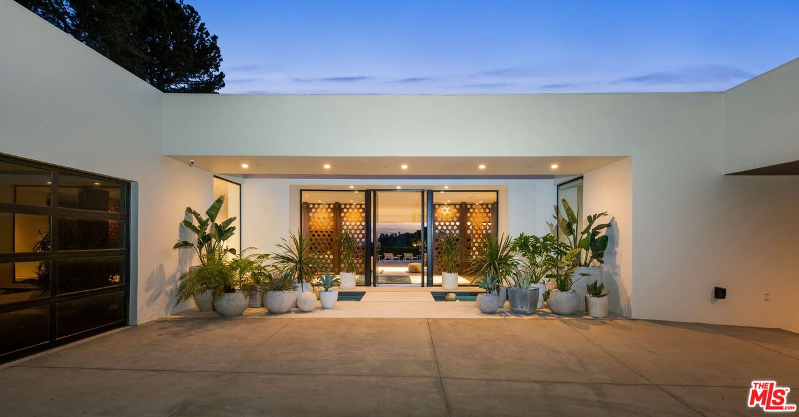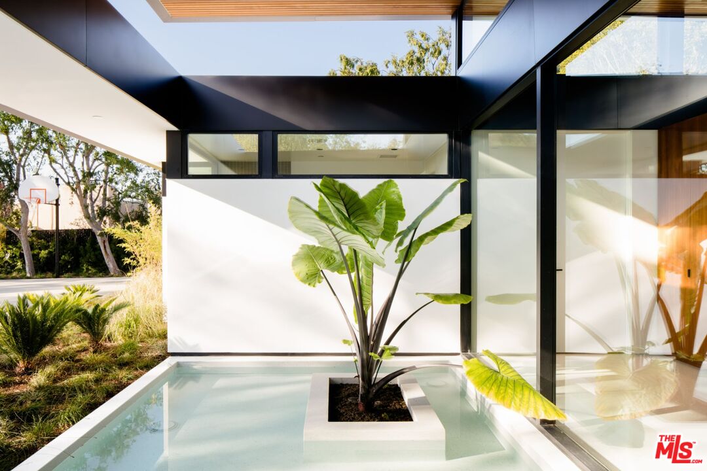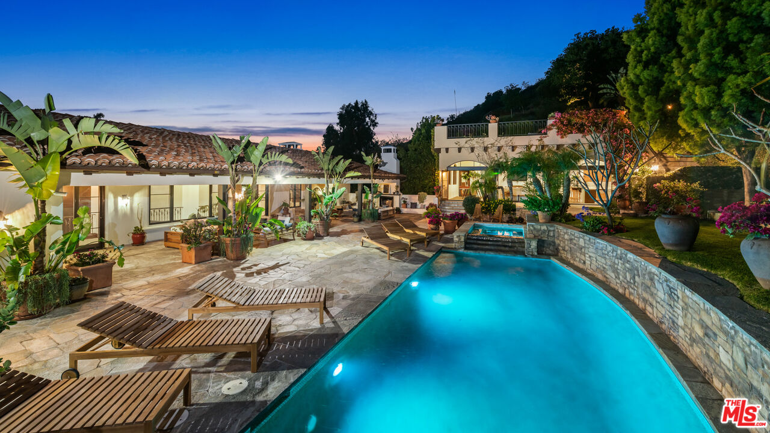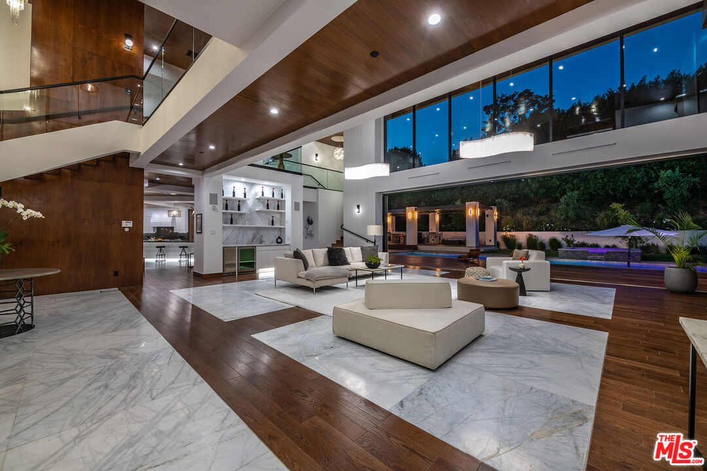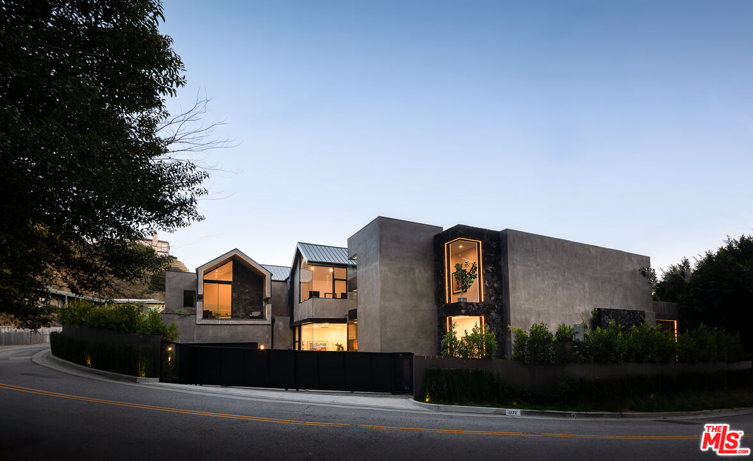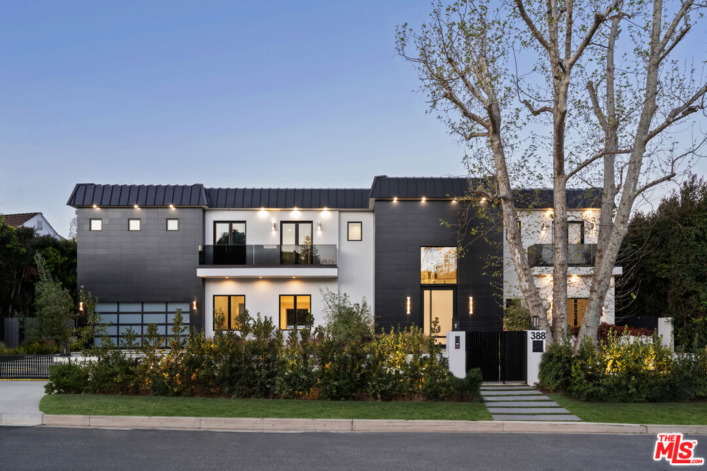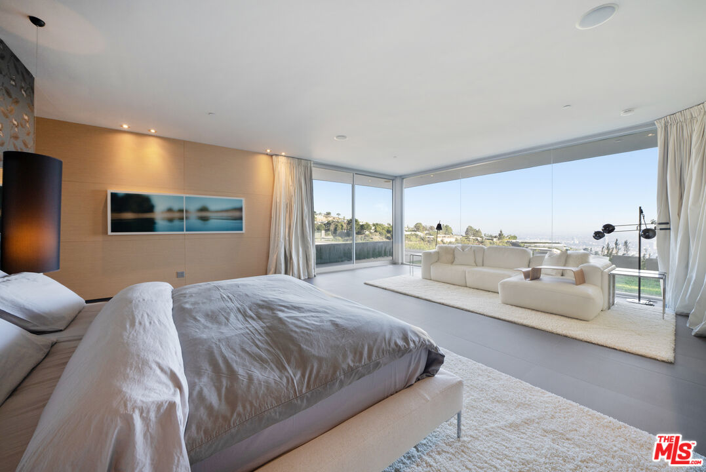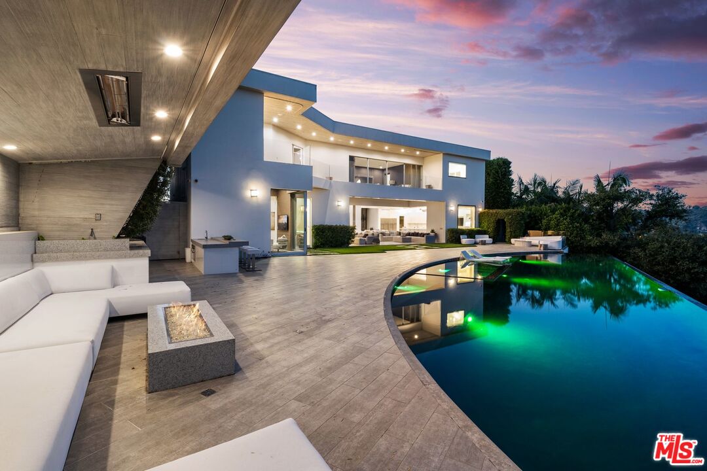This stunning mid-century home, located just one block away from the iconic Beverly Hills Hotel and a stone’s throw from Rodeo Drive, has undergone a complete transformation to offer a luxurious and contemporary living experience. The attention to detail and exquisite craftsmanship is evident from the moment you enter the gated circular driveway guiding you towards the grand foyer. The architectural design of this home is truly remarkable, with soaring ceilings, expansive windows, and an open floor plan that creates a sense of spaciousness and light. The beautiful white oak flooring enhances the interior with its warmth and sophisticated touch. The gourmet chef’s kitchen is a dream come true, equipped with top-of-the-line appliances from Miele, Sub-Zero, and Wolf, as well as dual dishwashers, to elevate your cooking experience. Additionally, the wet bar in the great room and the separate screening room provide ample space for entertainment and relaxation. Step outside where the inviting pool and spa, accompanied by an outdoor kitchen, seamlessly blend indoor and outdoor living, making it an ideal setting for hosting gatherings and enjoying the California sunshine. The separate cabana/guesthouse, which opens to the pool area, offers a private retreat for guests. This meticulously remodeled mid-century home offers a harmonious blend of modern design, luxurious amenities, and a prime location in Beverly Hills. Whether you’re entertaining friends or seeking a tranquil escape, this property is sure to exceed your expectations.
Property Details
Price:
$10,995,000
MLS #:
23-325129
Status:
Active
Beds:
5
Baths:
8
Address:
1003 N BEVERLY DR
Type:
Single Family
Subtype:
Single Family Residence
Neighborhood:
beverlyhills
City:
BEVERLY HILLS
Listed Date:
Oct 25, 2023
State:
CA
Finished Sq Ft:
5,054
Lot Size:
18,953 sqft / 0.44 acres (approx)
Year Built:
1961
Schools
Interior
Cooking Appliances
Built- In And Free Standing, Convection Oven, Cooktop – Gas, Double Oven, Gas, Microwave, Oven, Range, Range Hood, Warmer Oven Drawer, Built- In B B Q
Cooling
Central, Multi/ Zone
Dining Room
1
Eating Areas
Breakfast Area, Breakfast Counter / Bar, Dining Area, Family Room, Kitchen Island
Flooring
Hardwood, Tile, Wood
Heating
Central, Forced Air
Kitchen Features
Island, Stone Counters, Marble Counters
Laundry
Laundry Area, Room, Inside
Maids Room
1
Exterior
Building Type
Detached
Common Walls
Detached/ No Common Walls
Other Structures
None
Parking Garage
Attached, Circular Driveway, Driveway, Garage, Garage – 3 Car, Garage Is Attached, Gated, Parking for Guests, Private Garage, Uncovered
Patio Features
Patio Open, Deck(s), Wood
Pool Description
Heated And Filtered, In Ground
Spa
Heated, In Ground
Style
Modern
Financial
See this Listing
Mortgage Calculator
Map
Community
- Address1003 N BEVERLY DR BEVERLY HILLS CA
- AreaBeverly Hills
- CityBEVERLY HILLS
- CountyLos Angeles
Similar Listings Nearby
- 9410 Sierra Mar Pl
LOS ANGELES, CA$14,150,000
1.28 miles away
- 1875 Carla Ridge Rdg
Beverly Hills, CA$13,999,000
1.94 miles away
- 1088 N Hillcrest Rd
Beverly Hills, CA$13,995,000
1.36 miles away
- 570 Evelyn Pl
Beverly Hills, CA$13,995,000
1.85 miles away
- 9301 CHEROKEE LN
BEVERLY HILLS, CA$13,995,000
2.04 miles away
- 11075 W Sunset Blvd
Los Angeles, CA$13,995,000
2.67 miles away
- 1766 N North Crescent Heights Blvd
Los Angeles, CA$13,995,000
2.76 miles away
- 388 Homewood Rd
Los Angeles, CA$13,995,000
4.34 miles away
- 1610 Carla Rdg
Beverly Hills, CA$13,980,000
1.48 miles away
- 1518 BEL AIR RD
LOS ANGELES, CA$13,950,000
2.06 miles away
Courtesy of Aouri Makhlouf at Compass. The information being provided by CARETS (CLAW, CRISNet MLS, DAMLS, CRMLS, i-Tech MLS, and/or VCRDS) is for the visitor’s personal, non-commercial use and may not be used for any purpose other than to identify prospective properties visitor may be interested in purchasing.
Any information relating to a property referenced on this web site comes from the Internet Data Exchange (IDX) program of CARETS. This web site may reference real estate listing(s) held by a brokerage firm other than the broker and/or agent who owns this web site.
The accuracy of all information, regardless of source, including but not limited to square footages and lot sizes, is deemed reliable but not guaranteed and should be personally verified through personal inspection by and/or with the appropriate professionals. The data contained herein is copyrighted by CARETS, CLAW, CRISNet MLS, DAMLS, CRMLS, i-Tech MLS and/or VCRDS and is protected by all applicable copyright laws. Any dissemination of this information is in violation of copyright laws and is strictly prohibited.
CARETS, California Real Estate Technology Services, is a consolidated MLS property listing data feed comprised of CLAW (Combined LA/Westside MLS), CRISNet MLS (Southland Regional AOR), DAMLS (Desert Area MLS), CRMLS (California Regional MLS), i-Tech MLS (Glendale AOR/Pasadena Foothills AOR) and VCRDS (Ventura County Regional Data Share). This site was last updated 2024-04-28.
Any information relating to a property referenced on this web site comes from the Internet Data Exchange (IDX) program of CARETS. This web site may reference real estate listing(s) held by a brokerage firm other than the broker and/or agent who owns this web site.
The accuracy of all information, regardless of source, including but not limited to square footages and lot sizes, is deemed reliable but not guaranteed and should be personally verified through personal inspection by and/or with the appropriate professionals. The data contained herein is copyrighted by CARETS, CLAW, CRISNet MLS, DAMLS, CRMLS, i-Tech MLS and/or VCRDS and is protected by all applicable copyright laws. Any dissemination of this information is in violation of copyright laws and is strictly prohibited.
CARETS, California Real Estate Technology Services, is a consolidated MLS property listing data feed comprised of CLAW (Combined LA/Westside MLS), CRISNet MLS (Southland Regional AOR), DAMLS (Desert Area MLS), CRMLS (California Regional MLS), i-Tech MLS (Glendale AOR/Pasadena Foothills AOR) and VCRDS (Ventura County Regional Data Share). This site was last updated 2024-04-28.
1003 N BEVERLY DR
BEVERLY HILLS, CA
LIGHTBOX-IMAGES

