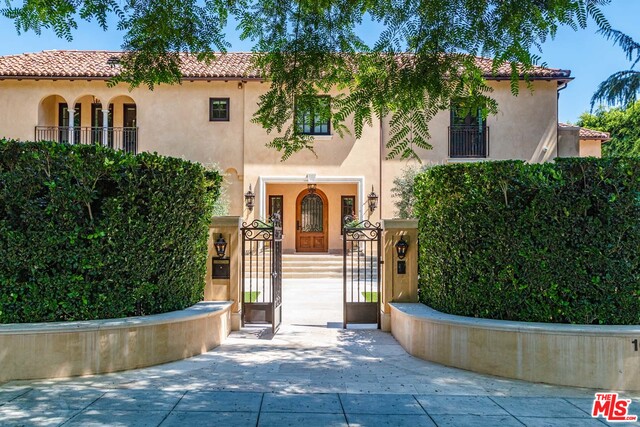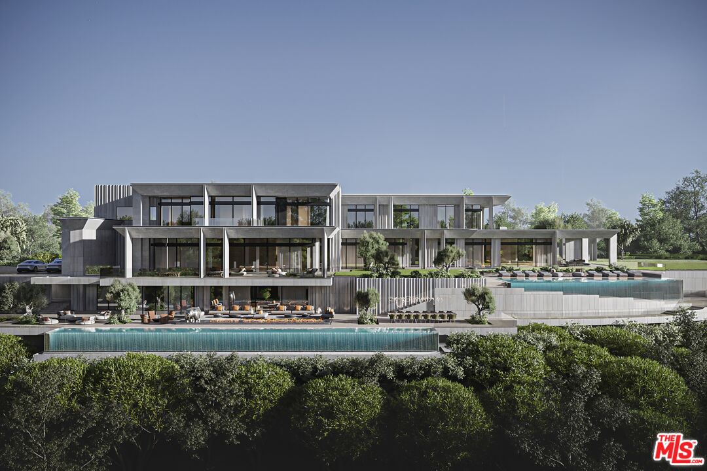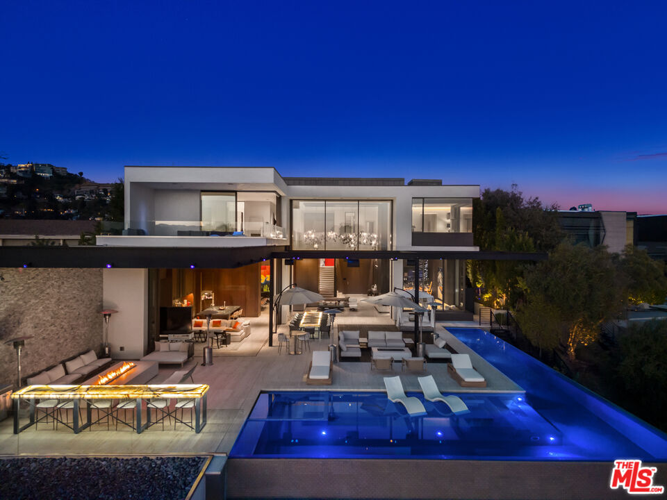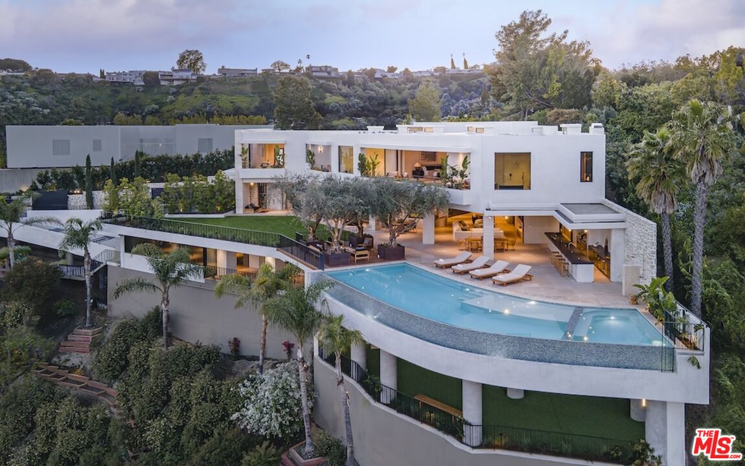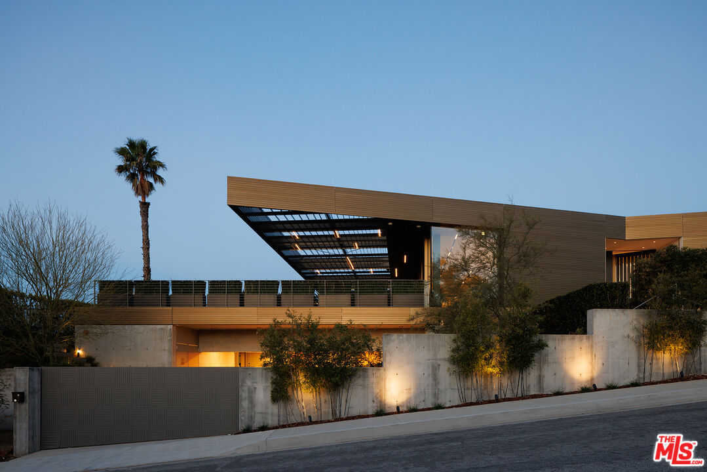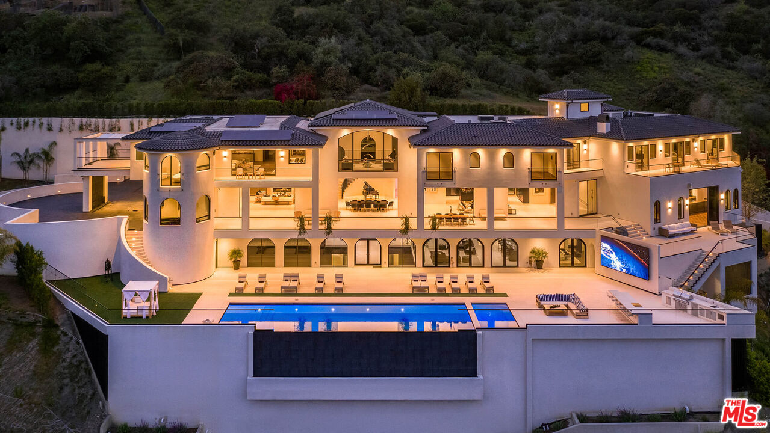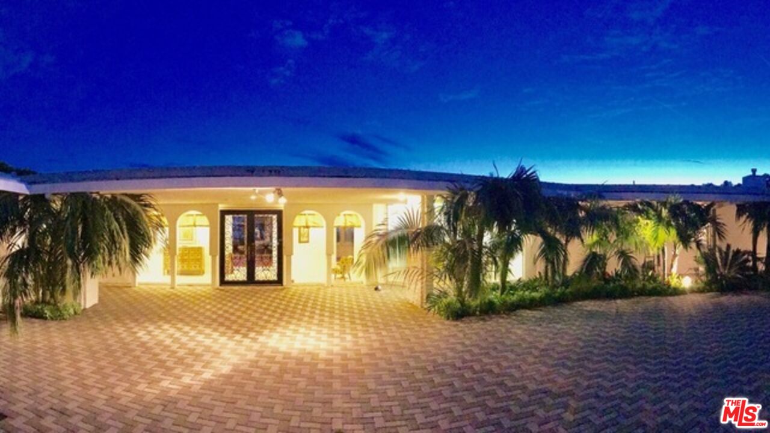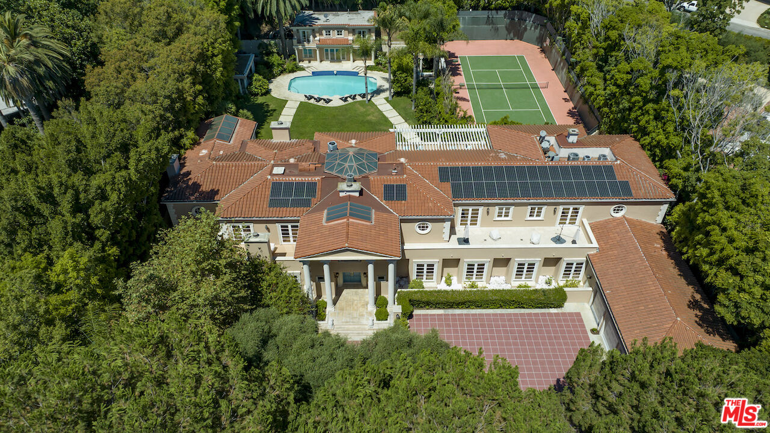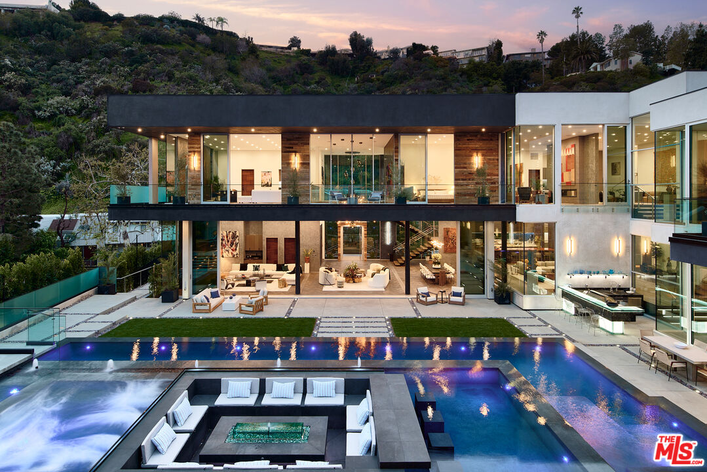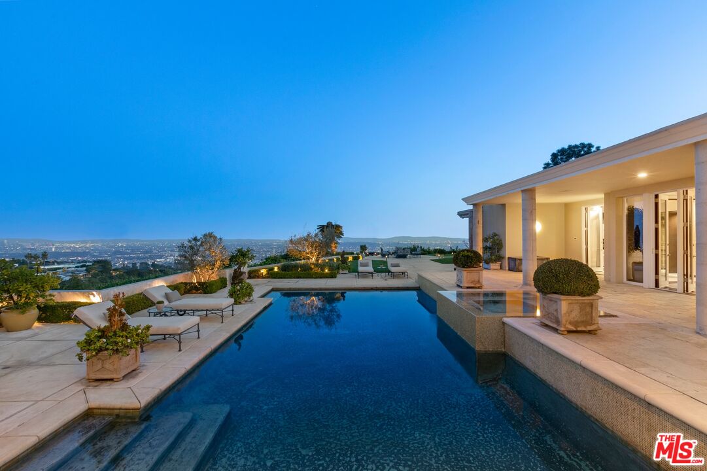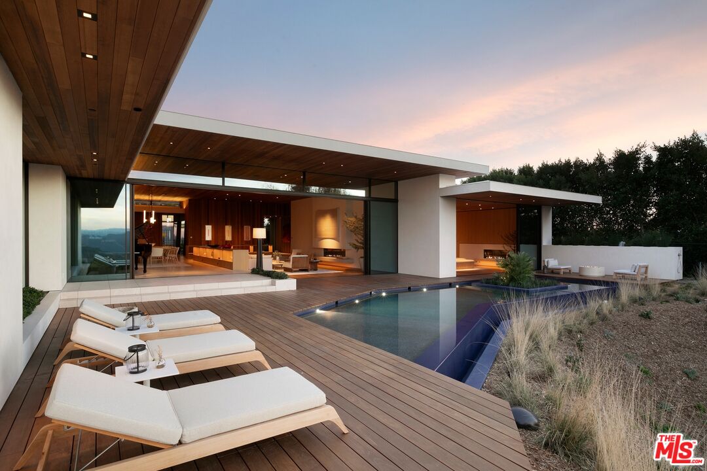Reimagined in 2016 by architect Richard Manion, "Casa California," a 3-level Italian villa, combines Mediterranean Revival style with Spanish and Italian elements. Commanding over 210 ft. of frontage on Beverly Hills’ coveted Roxbury Drive, a gated and hedged entrance framed by arching trees conceals private formal gardens. Rear grounds hold a pool, spa, guesthouse, and fitness studio. Inside, inlaid walnut hardwood guides visitors. A 2-story entry adjoins a living room with fireplace and doors to the front grounds. The library leads to the rear grounds, and a dignified dining room completes the formal areas. Adjacent to the chefs kitchen, a breakfast room and wood-paneled family room open onto the pool. Upstairs is a master suite with custom closets, sitting room, and terrace, and five guest suites. An elevator, entertainment room, bar, and wine cellar complete this timeless, 8-bed, 13-bath compound in the heart of Beverly Hills.
Property Details
Price:
$26,995,000
MLS #:
21-760610
Status:
Sold ((Jun 8, 2022))
Beds:
8
Baths:
13
Address:
1010 N Roxbury Dr
Type:
Single Family
City:
Beverly Hills
Listed Date:
Aug 26, 2021
State:
CA
Finished Sq Ft:
13,765
ZIP:
90210
Lot Size:
27,806 sqft / 0.64 acres (approx)
Year Built:
1926
Schools
Interior
Cooling
Central
Dining Room
1
Flooring
Hardwood, Marble, Mixed, Other, Wood
Heating
Central
Laundry
Room
Pets
N/ A
Exterior
Building Type
Detached
Common Walls
Detached/ No Common Walls
Other Structures
Guest House
Parking Garage
Auto Driveway Gate, Parking for Guests, Circular Driveway, Gated, Porte- Cochere
Pool Description
Indoor
Spa
In Ground
Style
Villa
Financial
See this Listing
Mortgage Calculator
Map
Community
- Address1010 N Roxbury Dr Beverly Hills CA
- AreaBeverly Hills
- CityBeverly Hills
- CountyLos Angeles
- Zip Code90210
Similar Listings Nearby
- 10690 Somma Way
Los Angeles, CA$35,000,000
1.67 miles away
- 1305 Collingwood PL
LOS ANGELES, CA$35,000,000
2.30 miles away
- 1050 Stradella Rd
Los Angeles, CA$33,800,000
1.92 miles away
- 9344 Nightingale Dr
Los Angeles, CA$31,999,000
2.30 miles away
- 10697 Somma Way
Los Angeles, CA$30,000,000
1.88 miles away
- 450 Trousdale Pl
Beverly Hills, CA$30,000,000
1.96 miles away
- 407 Robert Ln
Beverly Hills, CA$29,995,000
1.52 miles away
- 1116 Chantilly Rd
Los Angeles, CA$29,995,000
2.16 miles away
- 380 Trousdale Pl
Beverly Hills, CA$29,995,000
2.05 miles away
- 1675 Carla Rdg
Beverly Hills, CA$29,995,000
2.03 miles away
Courtesy of Jacob Dadon at The Agency. The information being provided by CARETS (CLAW, CRISNet MLS, DAMLS, CRMLS, i-Tech MLS, and/or VCRDS) is for the visitor’s personal, non-commercial use and may not be used for any purpose other than to identify prospective properties visitor may be interested in purchasing.
Any information relating to a property referenced on this web site comes from the Internet Data Exchange (IDX) program of CARETS. This web site may reference real estate listing(s) held by a brokerage firm other than the broker and/or agent who owns this web site.
The accuracy of all information, regardless of source, including but not limited to square footages and lot sizes, is deemed reliable but not guaranteed and should be personally verified through personal inspection by and/or with the appropriate professionals. The data contained herein is copyrighted by CARETS, CLAW, CRISNet MLS, DAMLS, CRMLS, i-Tech MLS and/or VCRDS and is protected by all applicable copyright laws. Any dissemination of this information is in violation of copyright laws and is strictly prohibited.
CARETS, California Real Estate Technology Services, is a consolidated MLS property listing data feed comprised of CLAW (Combined LA/Westside MLS), CRISNet MLS (Southland Regional AOR), DAMLS (Desert Area MLS), CRMLS (California Regional MLS), i-Tech MLS (Glendale AOR/Pasadena Foothills AOR) and VCRDS (Ventura County Regional Data Share). This site was last updated 2024-04-26.
Any information relating to a property referenced on this web site comes from the Internet Data Exchange (IDX) program of CARETS. This web site may reference real estate listing(s) held by a brokerage firm other than the broker and/or agent who owns this web site.
The accuracy of all information, regardless of source, including but not limited to square footages and lot sizes, is deemed reliable but not guaranteed and should be personally verified through personal inspection by and/or with the appropriate professionals. The data contained herein is copyrighted by CARETS, CLAW, CRISNet MLS, DAMLS, CRMLS, i-Tech MLS and/or VCRDS and is protected by all applicable copyright laws. Any dissemination of this information is in violation of copyright laws and is strictly prohibited.
CARETS, California Real Estate Technology Services, is a consolidated MLS property listing data feed comprised of CLAW (Combined LA/Westside MLS), CRISNet MLS (Southland Regional AOR), DAMLS (Desert Area MLS), CRMLS (California Regional MLS), i-Tech MLS (Glendale AOR/Pasadena Foothills AOR) and VCRDS (Ventura County Regional Data Share). This site was last updated 2024-04-26.
1010 N Roxbury Dr
Beverly Hills, CA
LIGHTBOX-IMAGES

