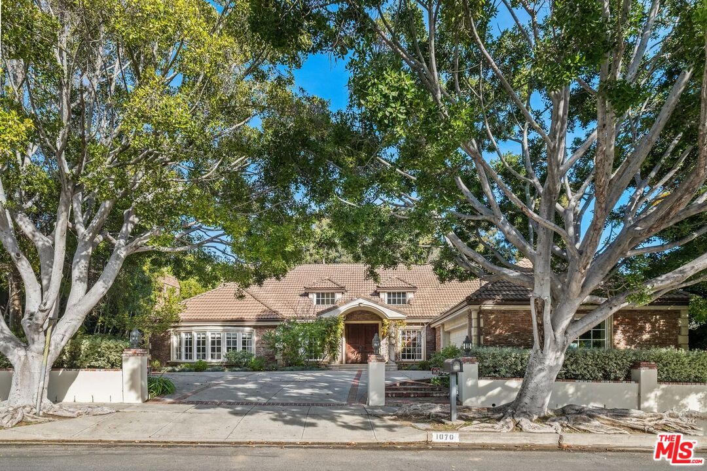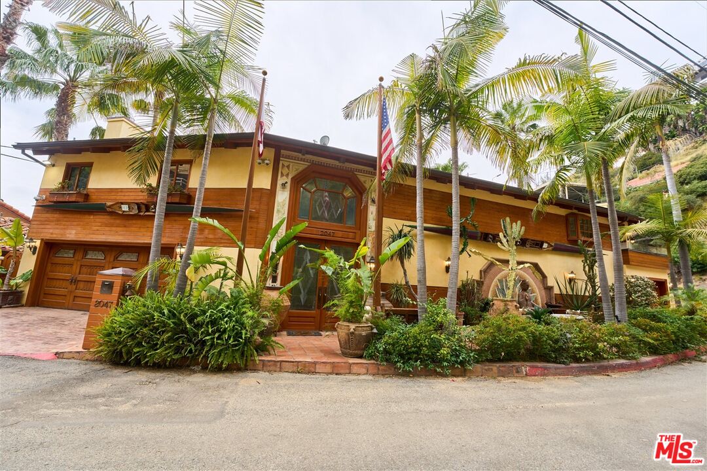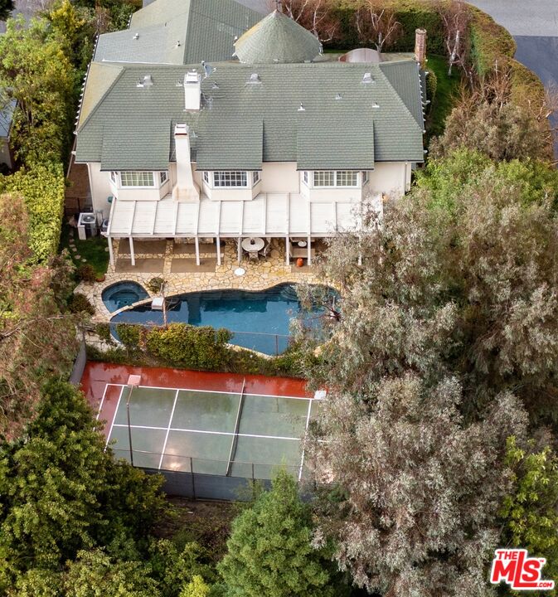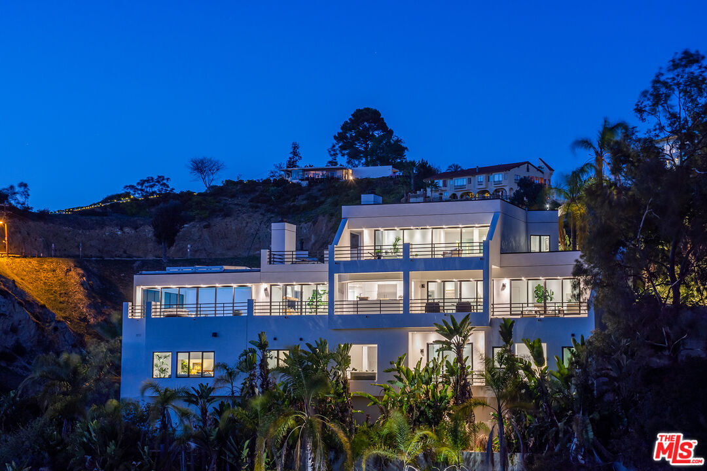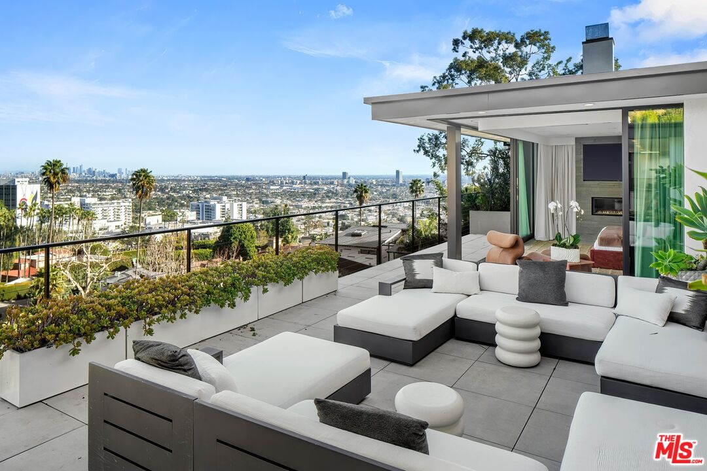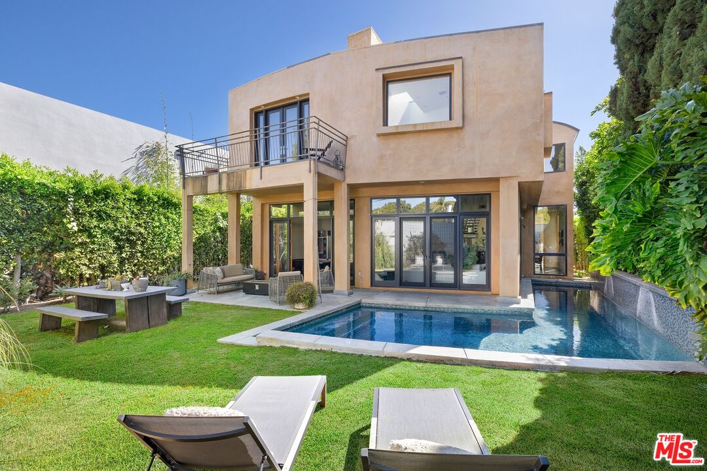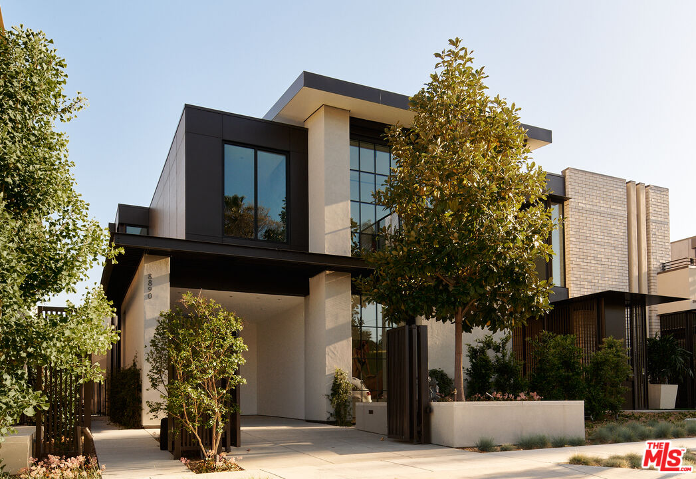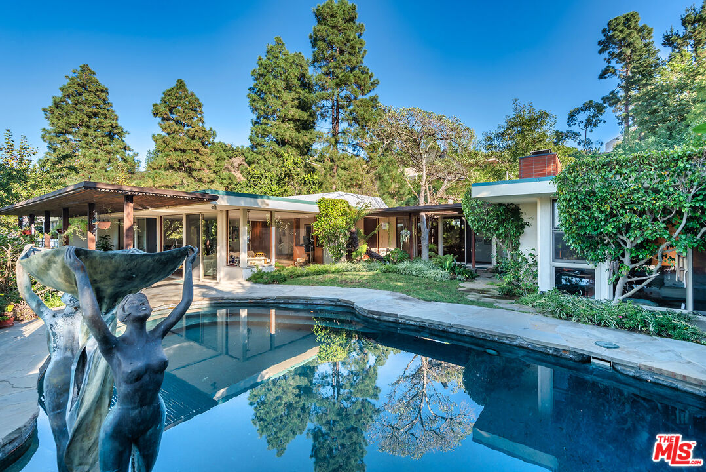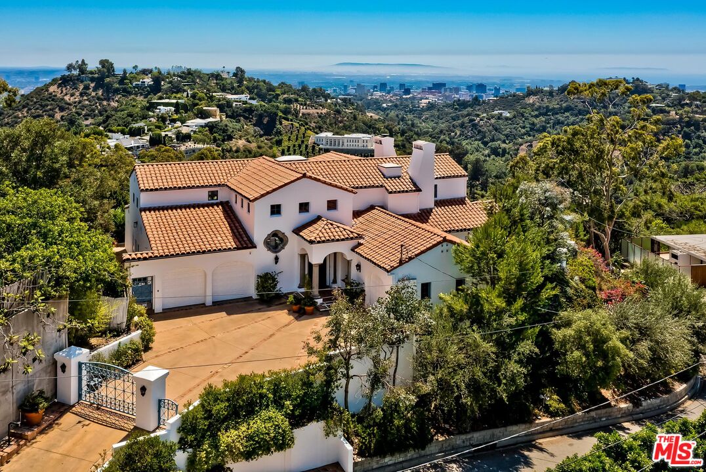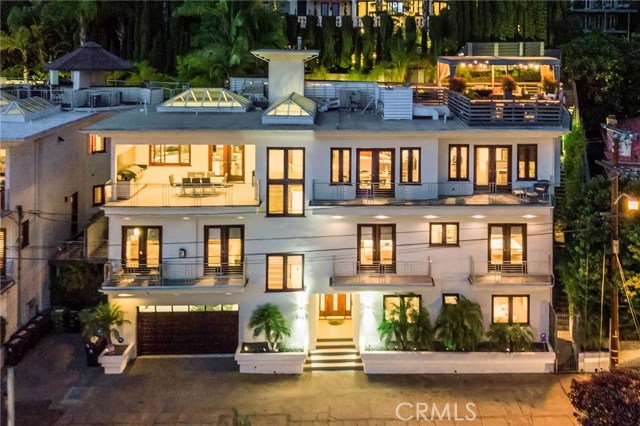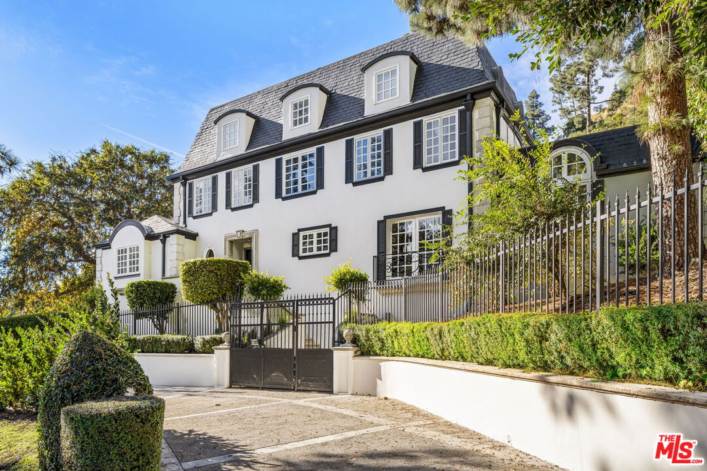Truly lovely 2-story Traditional Home in a special part of lower BHPO that has the benefit of Beverly Hills Schools. Thoughtfully remodeled, offering both practicality and leisure. This home features a well-designed floor plan with a sensational flow for entertaining; a step-down formal living room with a fireplace and a bay window flows seamlessly to the large formal dining room, through to the large gourmet kitchen with a large center island and a breakfast area through to the den with a wet bar all which flow out to the entertainer’s yard. Hardwood floors throughout, light, bright walls for artwork, and crown moldings all highlight this exceptional home. Conveniently located on the first floor, the primary bedroom suite boasts a spa-like shower, tub, sitting area, and walk-in closet. Three bedrooms upstairs each have their en-suite bath and generous closets, ensuring comfort and convenience for all. The property boasts an oversized 2-car attached garage with additional storage for easy access and secure parking. Additionally, the staff room off the kitchen can be utilized as a gym or home office and features a 3/4 bath. Step outside to discover a generous outdoor oasis, complete with a salt water pool, a full outdoor kitchen perfect for outdoor grilling and entertaining. A custom pergola with speakers and entertainment center which comfortably seats 9 and adds a touch of charm, providing an ideal setting for al-fresco dining and relaxation as well as a fully secure dog run.
Property Details
Price:
$4,550,000
MLS #:
24-350443
Status:
Sold ((Mar 18, 2024))
Beds:
5
Baths:
6
Address:
1070 Maybrook Dr
Type:
Single Family
Subtype:
Single Family Residence
Neighborhood:
beverlyhillspostoffice
City:
Beverly Hills
Listed Date:
Feb 1, 2024
State:
CA
Finished Sq Ft:
4,220
Lot Size:
11,944 sqft / 0.27 acres (approx)
Year Built:
1971
Schools
Interior
Cooking Appliances
Double Oven, Built- In And Free Standing, Built- In B B Q, Built- In Gas, Gas Grill, Range Hood, Built- Ins
Cooling
Central, Electric
Dining Room
1
Eating Areas
Breakfast Area, Formal Dining Rm, In Kitchen, Kitchen Island, Other – See Remarks
Flooring
Hardwood, Tile
Heating
Central, Electric
Interior Features
Bar, Built- Ins, High Ceilings (9 Feet+), Wet Bar, Crown Moldings, Storage Space
Kitchen Features
Quartz Counters, Remodeled, Gourmet Kitchen, Counter Top, Pantry, Island
Laundry
Inside
Maids Room
1
Exterior
Building Type
Detached
Common Walls
Detached/ No Common Walls
Covered Parking
2
Exterior Construction
Brick, Combination
Lot Description
Fenced Yard, Lawn, Sidewalks, Street Paved, Yard
Other Structures
Gazebo
Parking Garage
Garage – 2 Car, Driveway, Direct Entrance, Driveway – Concrete, Garage Is Attached, Private, Side By Side
Patio Features
Patio Open
Pool Description
In Ground, Pool Cover, Heated, Salt/ Saline
Roof
Tile
Spa
None
Style
Traditional
Financial
See this Listing
Mortgage Calculator
Map
Community
- Address1070 Maybrook Dr Beverly Hills CA
- AreaBeverly Hills Post Office
- CityBeverly Hills
- CountyLos Angeles
Similar Listings Nearby
- 2047 Sunset Plaza Dr
Los Angeles, CA$5,900,000
2.78 miles away
- 2807 Deep Canyon Dr
Beverly Hills, CA$5,895,000
2.34 miles away
- 2287 Sunset Plaza Dr
Los Angeles, CA$5,875,000
2.53 miles away
- 8718 St Ives Dr
Los Angeles, CA$5,795,000
2.59 miles away
- 1055 26th St
Santa Monica, CA$5,750,000
4.66 miles away
- 8890 Rosewood Ave
West Hollywood, CA$5,750,000
2.49 miles away
- 1925 Loma Vista Dr
Beverly Hills, CA$5,749,000
2.33 miles away
- 1812 Bel Air Rd
Los Angeles, CA$5,700,000
1.53 miles away
- 8827 Evanview DR
LOS ANGELES, CA$5,699,900
2.71 miles away
- 1135 Coldwater Canyon Dr
Beverly Hills, CA$5,650,000
1.15 miles away
Courtesy of Beth Styne at Coldwell Banker Realty. The information being provided by CARETS (CLAW, CRISNet MLS, DAMLS, CRMLS, i-Tech MLS, and/or VCRDS) is for the visitor’s personal, non-commercial use and may not be used for any purpose other than to identify prospective properties visitor may be interested in purchasing.
Any information relating to a property referenced on this web site comes from the Internet Data Exchange (IDX) program of CARETS. This web site may reference real estate listing(s) held by a brokerage firm other than the broker and/or agent who owns this web site.
The accuracy of all information, regardless of source, including but not limited to square footages and lot sizes, is deemed reliable but not guaranteed and should be personally verified through personal inspection by and/or with the appropriate professionals. The data contained herein is copyrighted by CARETS, CLAW, CRISNet MLS, DAMLS, CRMLS, i-Tech MLS and/or VCRDS and is protected by all applicable copyright laws. Any dissemination of this information is in violation of copyright laws and is strictly prohibited.
CARETS, California Real Estate Technology Services, is a consolidated MLS property listing data feed comprised of CLAW (Combined LA/Westside MLS), CRISNet MLS (Southland Regional AOR), DAMLS (Desert Area MLS), CRMLS (California Regional MLS), i-Tech MLS (Glendale AOR/Pasadena Foothills AOR) and VCRDS (Ventura County Regional Data Share). This site was last updated 2024-05-04.
Any information relating to a property referenced on this web site comes from the Internet Data Exchange (IDX) program of CARETS. This web site may reference real estate listing(s) held by a brokerage firm other than the broker and/or agent who owns this web site.
The accuracy of all information, regardless of source, including but not limited to square footages and lot sizes, is deemed reliable but not guaranteed and should be personally verified through personal inspection by and/or with the appropriate professionals. The data contained herein is copyrighted by CARETS, CLAW, CRISNet MLS, DAMLS, CRMLS, i-Tech MLS and/or VCRDS and is protected by all applicable copyright laws. Any dissemination of this information is in violation of copyright laws and is strictly prohibited.
CARETS, California Real Estate Technology Services, is a consolidated MLS property listing data feed comprised of CLAW (Combined LA/Westside MLS), CRISNet MLS (Southland Regional AOR), DAMLS (Desert Area MLS), CRMLS (California Regional MLS), i-Tech MLS (Glendale AOR/Pasadena Foothills AOR) and VCRDS (Ventura County Regional Data Share). This site was last updated 2024-05-04.
1070 Maybrook Dr
Beverly Hills, CA
LIGHTBOX-IMAGES

