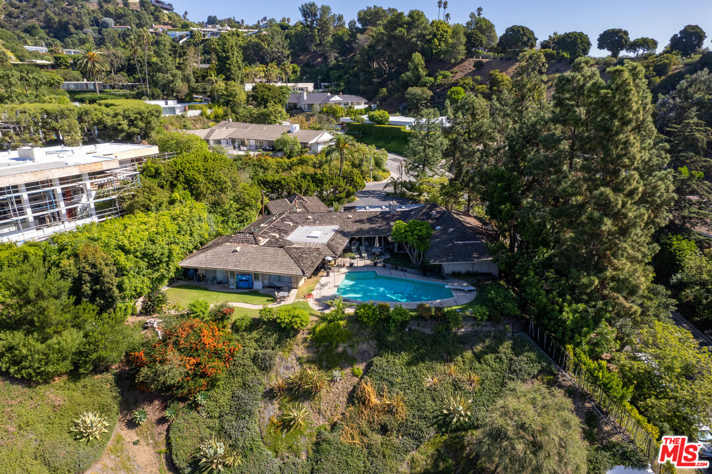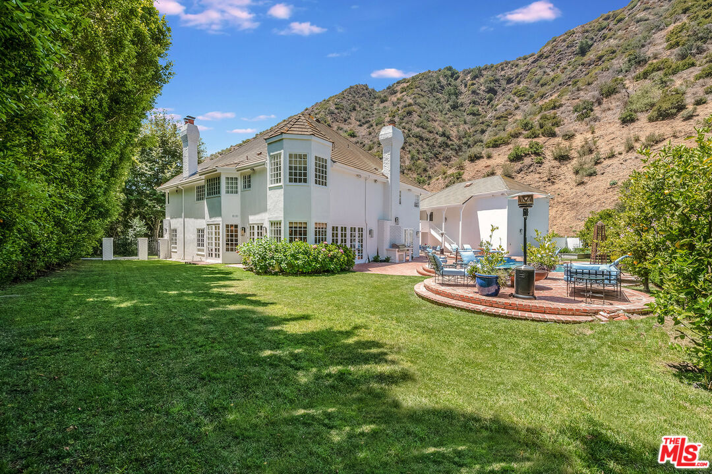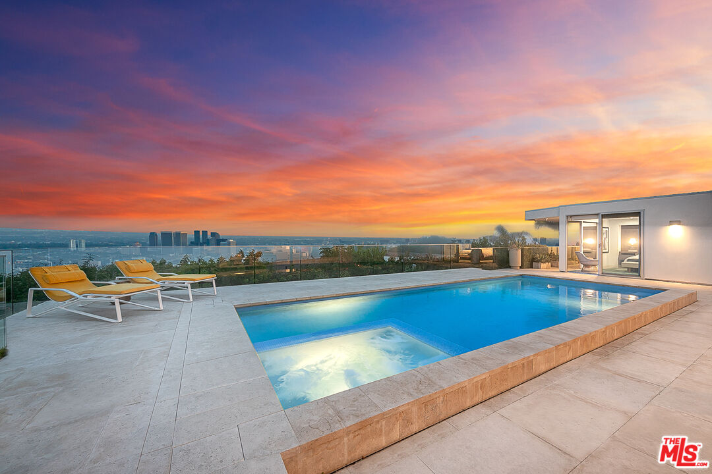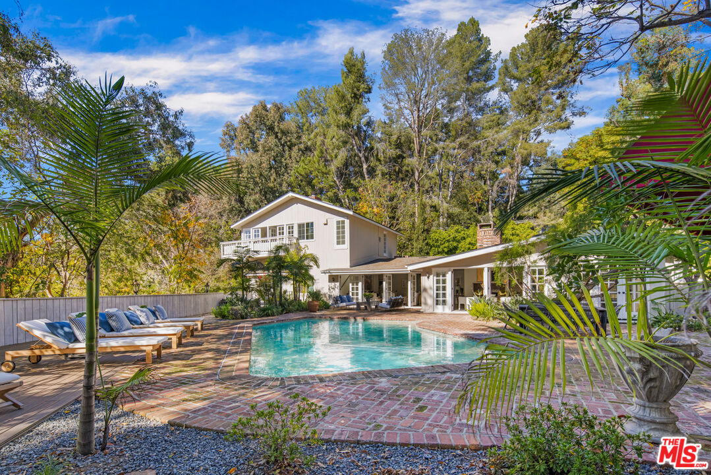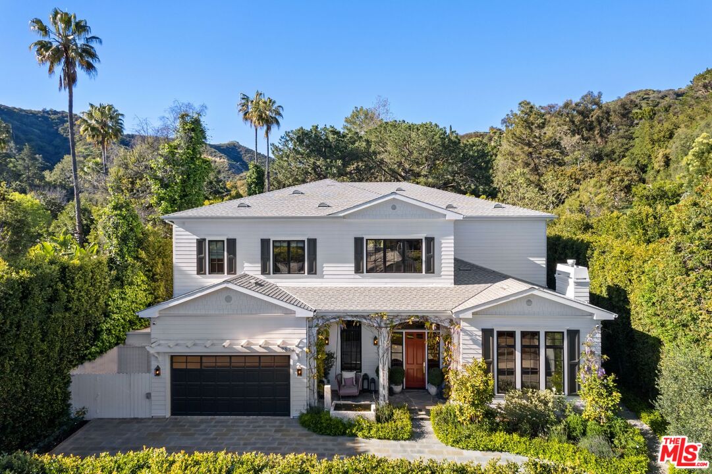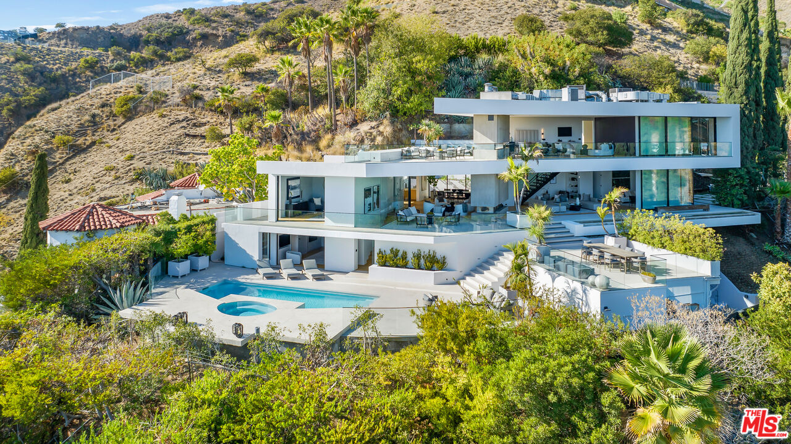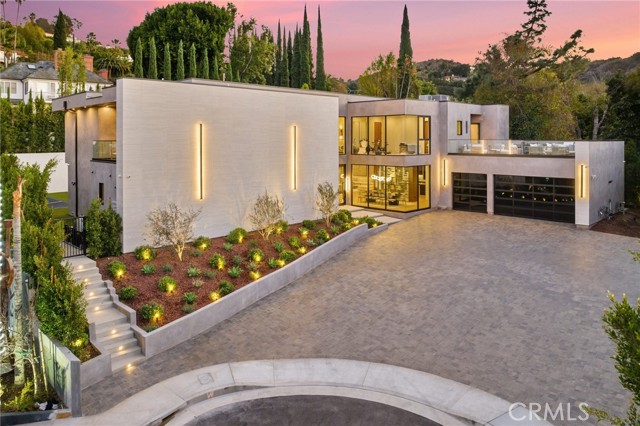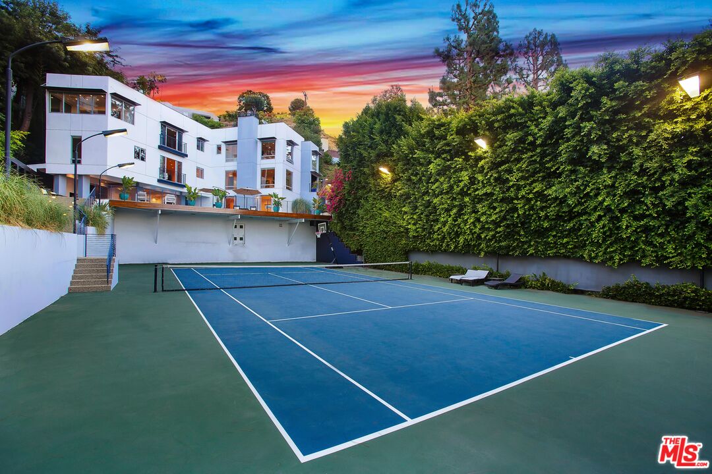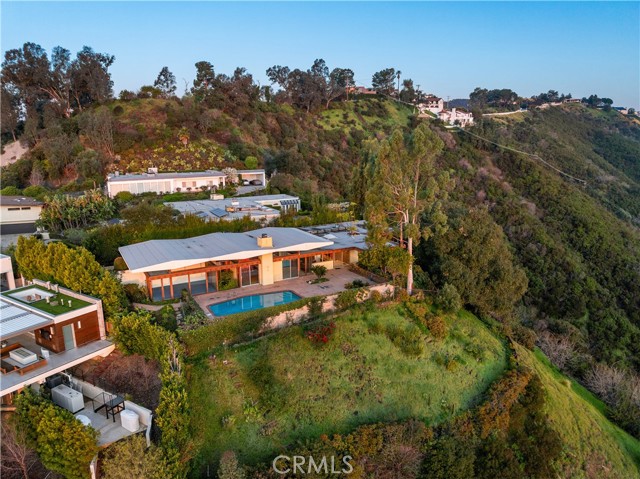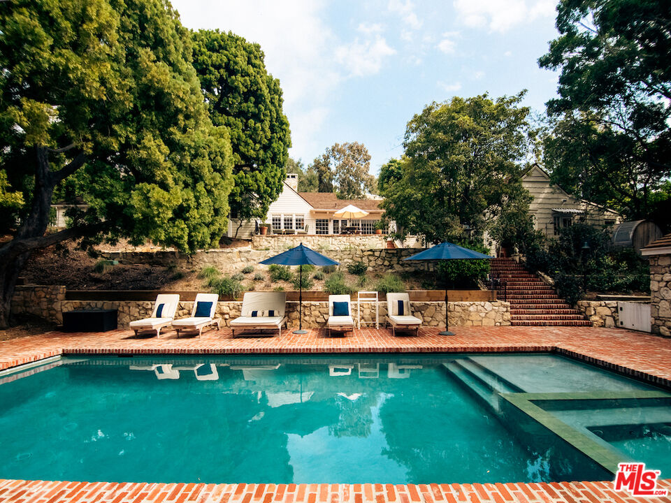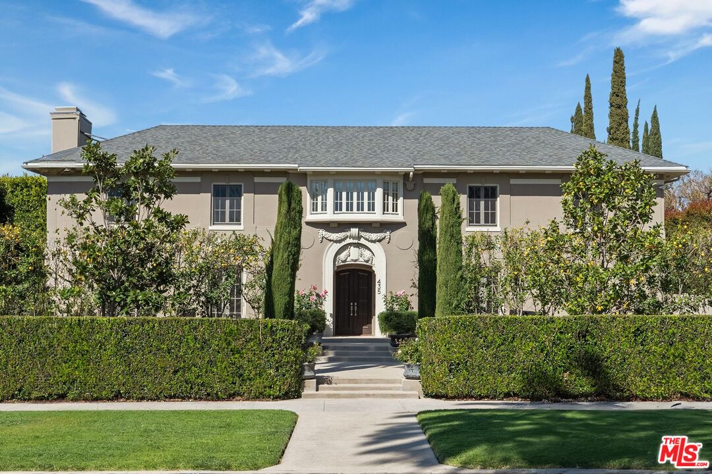A rare opportunity to redevelop or reimagine a mid-century property in the prime coveted Trousdale Estates. The property boasts incredible privacy, epic views and has an extended entry sequence starting with an expansive motor court which then follows an arcaded walk to double front doors. Being located in Trousdale Estates, a neighborhood comprised of a plethora of epic homes, this property presents an opportunity to reimagine its thoughtful and famed architectural details. Per public records, building square footage is 4,215 sq. ft. and lot square footage is 19,984 sq. ft. Per appraisal, home may be 4,777 sq. ft. and lot may be 20,710 sq. ft. Buyer to investigate and confirm. Owner is Listing Agent. Architect is on the City of Beverly Hills List of Local Master Architects. Armet and Davis was one of the most prominent practitioners of Googie architecture. Googie architecture is a type of futurist architecture influenced by car culture, jets, the Atomic Age and the Space Age. The firm of Armet and Davis created many of Los Angeles’ most innovative postwar commercial structures, gaining international acclaim for their restaurants and coffee shops. They were known for madcap postwar coffee shops like Pann’s, Norm’s, and Romeo’s Time Square (which became Johnie’s, at Fairfax and Wilshire). Their approach to modern homes was to apply some of the more dramatic sculptural, spatial effects that came to be coined as Googie architecture, for which they are known and revered.
Property Details
Price:
$7,899,000
MLS #:
23-256371
Status:
Sold ((Feb 14, 2024))
Beds:
5
Baths:
5
Address:
1099 N Hillcrest Rd
Type:
Single Family
Subtype:
Single Family Residence
Neighborhood:
beverlyhills
City:
Beverly Hills
Listed Date:
Oct 20, 2023
State:
CA
Finished Sq Ft:
4,777
Lot Size:
19,984 sqft / 0.46 acres (approx)
Year Built:
1959
Schools
Interior
Cooking Appliances
Gas, Double Oven, Gas Grill, Oven- Gas, Range, Range Hood
Cooling
Air Conditioning, Central
Dining Room
1
Eating Areas
Breakfast Room, Formal Dining Rm
Flooring
Carpet, Terrazzo, Vinyl Tile
Heating
Central
Interior Features
Bar, Bidet, Built- Ins, Mirrored Closet Door(s), Pull Down Stairs to Attic, Recessed Lighting
Laundry
Room
Maids Room
1
Exterior
Building Type
Detached
Common Walls
Detached/ No Common Walls
Other Structures
Shed(s)
Parking Garage
Driveway, Built- In Storage, Circular Driveway, Parking for Guests – Onsite, Carport
Patio Features
Patio Open
Pool Description
Diving Board, Heated And Filtered, In Ground, Private
Spa
Bath Tub
Style
Mid- Century
Financial
See this Listing
Mortgage Calculator
Map
Community
- Address1099 N Hillcrest Rd Beverly Hills CA
- AreaBeverly Hills
- CityBeverly Hills
- CountyLos Angeles
Similar Listings Nearby
- 1498 Moraga Dr
Los Angeles, CA$9,999,999
4.28 miles away
- 1476 Carla Rdg
Beverly Hills, CA$9,995,000
0.32 miles away
- 9911 Tower Ln
Beverly Hills, CA$9,995,000
1.73 miles away
- 9573 Lania Ln
Beverly Hills, CA$9,995,000
0.70 miles away
- 7869 Fareholm Dr
Los Angeles, CA$9,995,000
1.93 miles away
- 4246 Levitt LN
SHERMAN OAKS, CA$9,995,000
4.70 miles away
- 9240 Warbler Way
Los Angeles, CA$9,990,000
0.20 miles away
- 1470 Laurel WAY
BEVERLY HILLS, CA$9,950,000
1.30 miles away
- 167 N Bentley Ave
Los Angeles, CA$9,890,000
4.00 miles away
- 435 S Plymouth Blvd
Los Angeles, CA$9,800,000
4.68 miles away
Courtesy of Janine Gershon at Douglas Elliman. The information being provided by CARETS (CLAW, CRISNet MLS, DAMLS, CRMLS, i-Tech MLS, and/or VCRDS) is for the visitor’s personal, non-commercial use and may not be used for any purpose other than to identify prospective properties visitor may be interested in purchasing.
Any information relating to a property referenced on this web site comes from the Internet Data Exchange (IDX) program of CARETS. This web site may reference real estate listing(s) held by a brokerage firm other than the broker and/or agent who owns this web site.
The accuracy of all information, regardless of source, including but not limited to square footages and lot sizes, is deemed reliable but not guaranteed and should be personally verified through personal inspection by and/or with the appropriate professionals. The data contained herein is copyrighted by CARETS, CLAW, CRISNet MLS, DAMLS, CRMLS, i-Tech MLS and/or VCRDS and is protected by all applicable copyright laws. Any dissemination of this information is in violation of copyright laws and is strictly prohibited.
CARETS, California Real Estate Technology Services, is a consolidated MLS property listing data feed comprised of CLAW (Combined LA/Westside MLS), CRISNet MLS (Southland Regional AOR), DAMLS (Desert Area MLS), CRMLS (California Regional MLS), i-Tech MLS (Glendale AOR/Pasadena Foothills AOR) and VCRDS (Ventura County Regional Data Share). This site was last updated 2024-04-30.
Any information relating to a property referenced on this web site comes from the Internet Data Exchange (IDX) program of CARETS. This web site may reference real estate listing(s) held by a brokerage firm other than the broker and/or agent who owns this web site.
The accuracy of all information, regardless of source, including but not limited to square footages and lot sizes, is deemed reliable but not guaranteed and should be personally verified through personal inspection by and/or with the appropriate professionals. The data contained herein is copyrighted by CARETS, CLAW, CRISNet MLS, DAMLS, CRMLS, i-Tech MLS and/or VCRDS and is protected by all applicable copyright laws. Any dissemination of this information is in violation of copyright laws and is strictly prohibited.
CARETS, California Real Estate Technology Services, is a consolidated MLS property listing data feed comprised of CLAW (Combined LA/Westside MLS), CRISNet MLS (Southland Regional AOR), DAMLS (Desert Area MLS), CRMLS (California Regional MLS), i-Tech MLS (Glendale AOR/Pasadena Foothills AOR) and VCRDS (Ventura County Regional Data Share). This site was last updated 2024-04-30.
1099 N Hillcrest Rd
Beverly Hills, CA
LIGHTBOX-IMAGES

