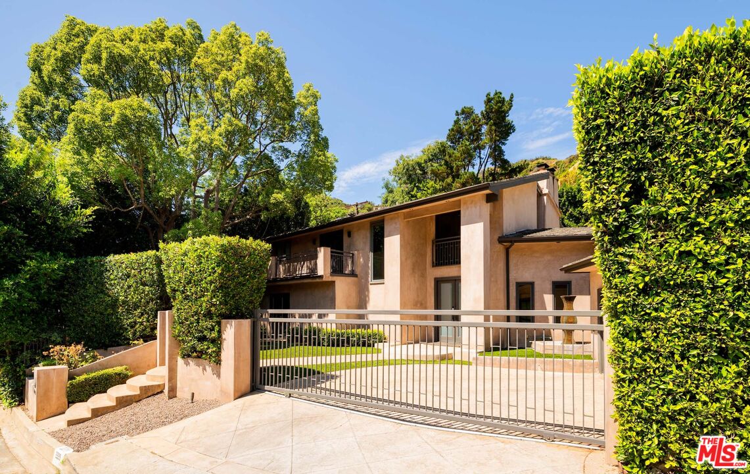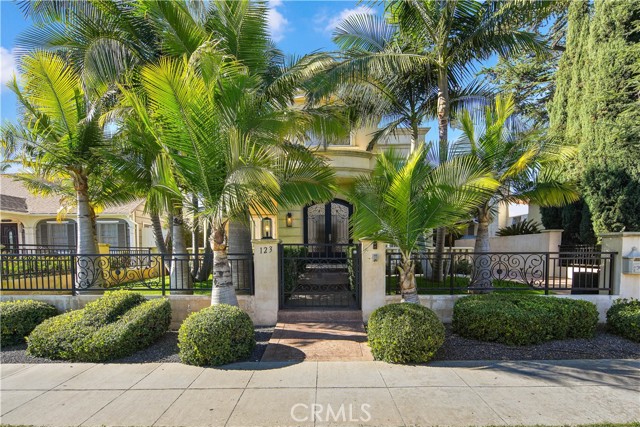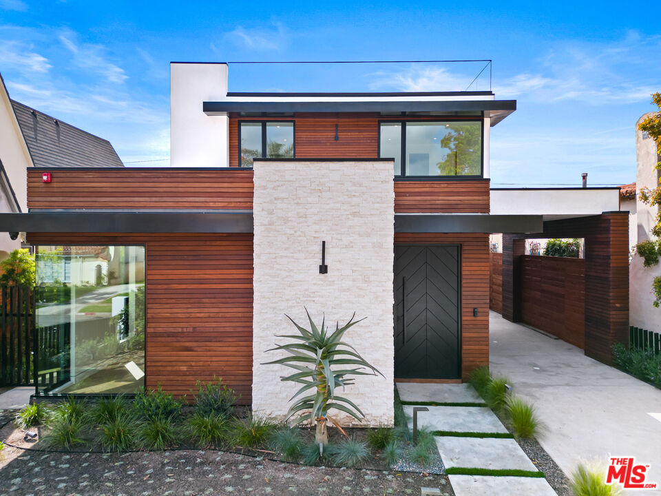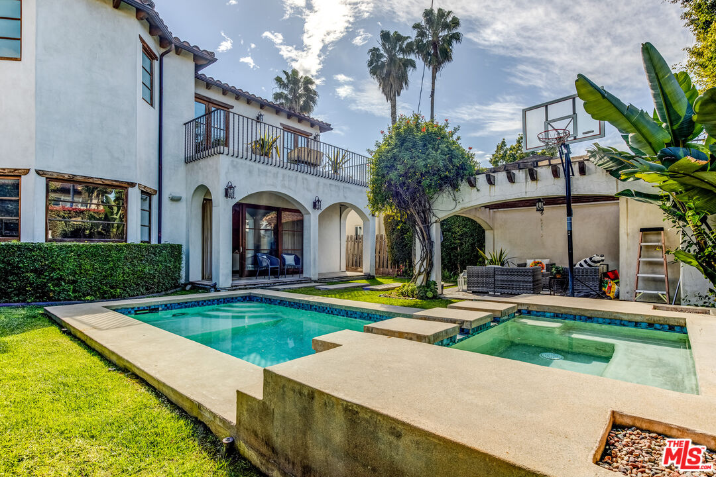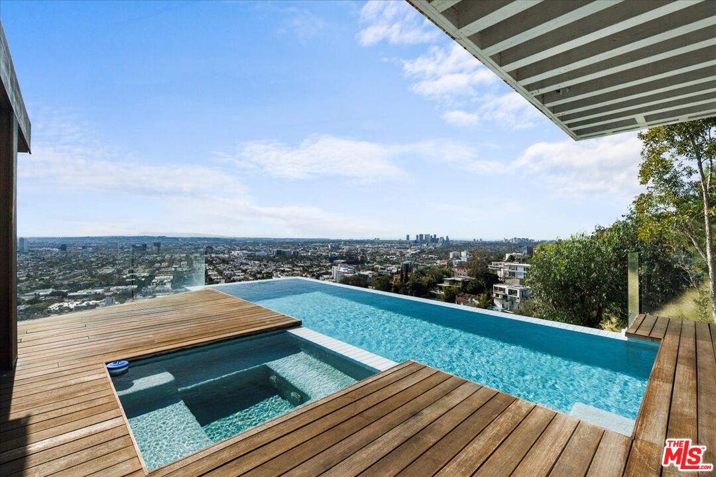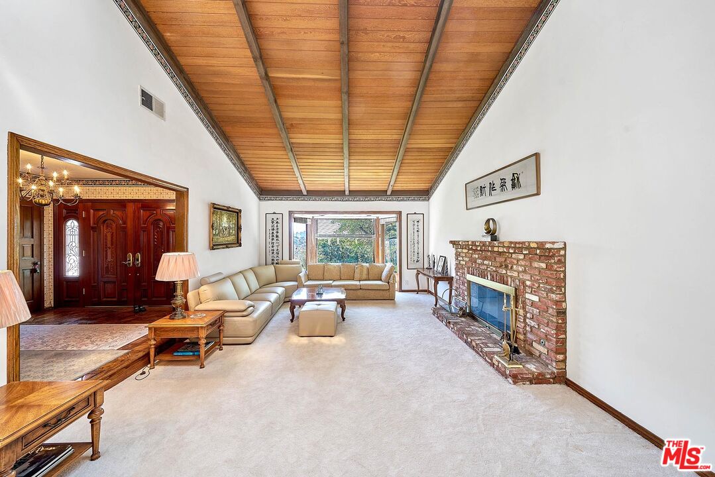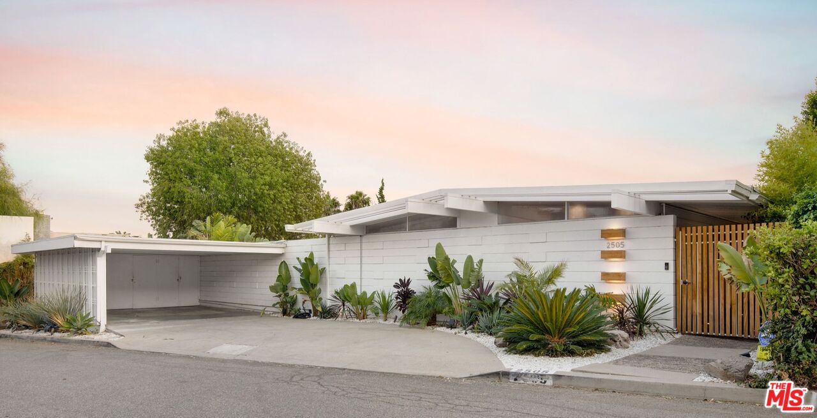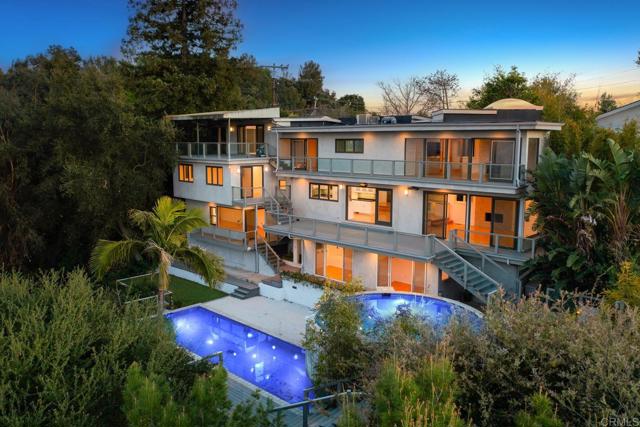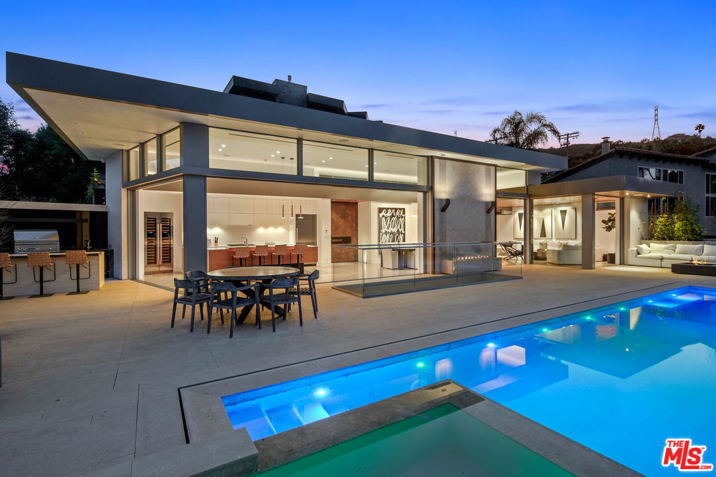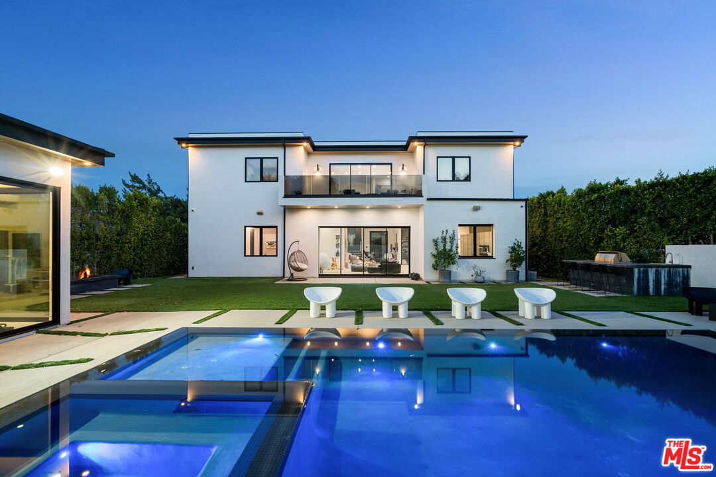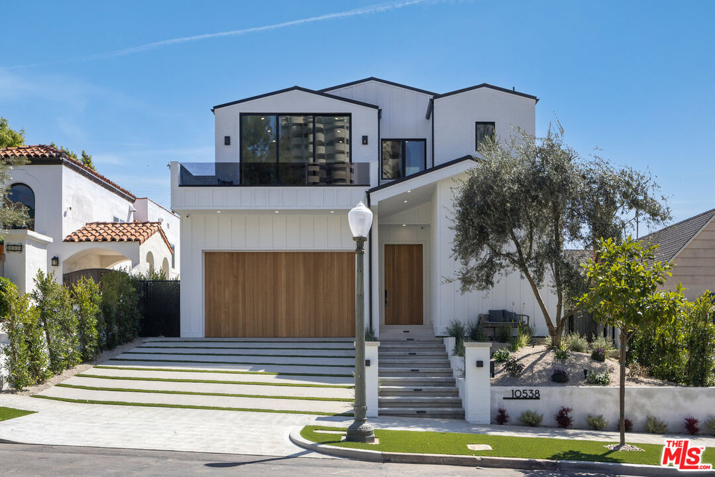This pristine traditional contemporary home sits on a corner lot and is meticulously maintained. Drenched in natural light, completely gated and private surrounded by lush landscape and mature trees. Ideal for entertaining, the open floor plan offers an updated gourmet kitchen with waterfall quartz counters, top-of-the-line appliances, a large center island and custom built pantry. This leads into an immense family room with large sliding glass doors allowing for an easy indoor outdoor flow to the yard. The tranquil primary suite upstairs offers vaulted ceilings, gas fireplace, and two large walk-in closets. The master bath is extremely spacious with separate tub and shower and dual vanities. Additionally, this home features a separate living room with coiffured ceilings, dining room with bar nook, powder room, dedicated home gym, laundry room, and an attached two car garage with plenty of storage space. The ultra private backyard offers a recently remodeled salt water pool for those relaxing afternoons. Other features include: tankless water heater, whole house internet, automated lighting, remote control thermostats, Wi-Fi enabled sprinkler system, fully integrated security system and video doorbell.
Property Details
Price:
$3,999,999
MLS #:
24-351066
Status:
Active
Beds:
5
Baths:
4
Address:
2229 San Ysidro Dr
Type:
Single Family
Subtype:
Single Family Residence
Neighborhood:
beverlyhillspostoffice
City:
Beverly Hills
Listed Date:
Jan 24, 2024
State:
CA
Finished Sq Ft:
3,984
Lot Size:
11,407 sqft / 0.26 acres (approx)
Year Built:
1968
Schools
Interior
Cooking Appliances
Oven- Gas, Gas/ Electric Range, Oven, Self Cleaning Oven, Microwave
Cooling
Air Conditioning, Central, Multi/ Zone
Dining Room
1
Eating Areas
Breakfast Area, Formal Dining Rm
Flooring
Carpet, Wood Under Carpet, Ceramic Tile, Hardwood
Heating
Forced Air, Central, Zoned
Interior Features
Bidet, Coffered Ceiling(s), Mirrored Closet Door(s), Dry Bar, Pre-wired for high speed Data, Recessed Lighting, Turnkey, Crown Moldings, Drywall Walls, Open Floor Plan, Sunken Living Room
Kitchen Features
Corian Counters, Open to Family Room, Gourmet Kitchen
Laundry
Laundry Area
Exterior
Building Type
Detached
Common Walls
Detached/ No Common Walls
Fence
Chain Link, Wrought Iron
Other Structures
None
Parking Garage
Private, Garage – 2 Car
Patio Features
Patio Open, Balcony
Pool Description
Heated, In Ground, Salt/ Saline, Heated with Gas, Private
Spa
None
Style
Contemporary
Financial
See this Listing
Mortgage Calculator
Map
Community
- Address2229 San Ysidro Dr Beverly Hills CA
- AreaBeverly Hills Post Office
- CityBeverly Hills
- CountyLos Angeles
Similar Listings Nearby
- 123 N Doheny DR
BEVERLY HILLS, CA$5,188,000
3.57 miles away
- 441 S Wetherly Dr
Beverly Hills, CA$5,150,000
4.24 miles away
- 127 S Willaman Dr
Beverly Hills, CA$5,079,900
4.08 miles away
- 8404 Franklin Ave
Los Angeles, CA$5,000,000
3.12 miles away
- 1181 Somera Rd
Los Angeles, CA$5,000,000
2.22 miles away
- 2505 Carman Crest Dr
Los Angeles, CA$5,000,000
4.44 miles away
- 15263 Mulholland DR
LOS ANGELES, CA$4,999,999
2.67 miles away
- 2538 Carman Crest Dr
Los Angeles, CA$4,999,998
4.40 miles away
- 4615 Rubio Ave
Encino, CA$4,999,000
4.99 miles away
- 10538 Wellworth Ave
Los Angeles, CA$4,999,000
3.56 miles away
Courtesy of Whitney Barry at Nourmand & Associates-BH. The information being provided by CARETS (CLAW, CRISNet MLS, DAMLS, CRMLS, i-Tech MLS, and/or VCRDS) is for the visitor’s personal, non-commercial use and may not be used for any purpose other than to identify prospective properties visitor may be interested in purchasing.
Any information relating to a property referenced on this web site comes from the Internet Data Exchange (IDX) program of CARETS. This web site may reference real estate listing(s) held by a brokerage firm other than the broker and/or agent who owns this web site.
The accuracy of all information, regardless of source, including but not limited to square footages and lot sizes, is deemed reliable but not guaranteed and should be personally verified through personal inspection by and/or with the appropriate professionals. The data contained herein is copyrighted by CARETS, CLAW, CRISNet MLS, DAMLS, CRMLS, i-Tech MLS and/or VCRDS and is protected by all applicable copyright laws. Any dissemination of this information is in violation of copyright laws and is strictly prohibited.
CARETS, California Real Estate Technology Services, is a consolidated MLS property listing data feed comprised of CLAW (Combined LA/Westside MLS), CRISNet MLS (Southland Regional AOR), DAMLS (Desert Area MLS), CRMLS (California Regional MLS), i-Tech MLS (Glendale AOR/Pasadena Foothills AOR) and VCRDS (Ventura County Regional Data Share). This site was last updated 2024-05-01.
Any information relating to a property referenced on this web site comes from the Internet Data Exchange (IDX) program of CARETS. This web site may reference real estate listing(s) held by a brokerage firm other than the broker and/or agent who owns this web site.
The accuracy of all information, regardless of source, including but not limited to square footages and lot sizes, is deemed reliable but not guaranteed and should be personally verified through personal inspection by and/or with the appropriate professionals. The data contained herein is copyrighted by CARETS, CLAW, CRISNet MLS, DAMLS, CRMLS, i-Tech MLS and/or VCRDS and is protected by all applicable copyright laws. Any dissemination of this information is in violation of copyright laws and is strictly prohibited.
CARETS, California Real Estate Technology Services, is a consolidated MLS property listing data feed comprised of CLAW (Combined LA/Westside MLS), CRISNet MLS (Southland Regional AOR), DAMLS (Desert Area MLS), CRMLS (California Regional MLS), i-Tech MLS (Glendale AOR/Pasadena Foothills AOR) and VCRDS (Ventura County Regional Data Share). This site was last updated 2024-05-01.
2229 San Ysidro Dr
Beverly Hills, CA
LIGHTBOX-IMAGES

