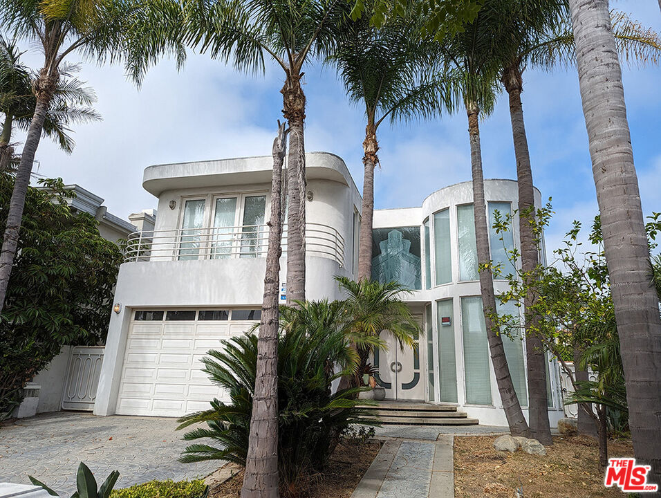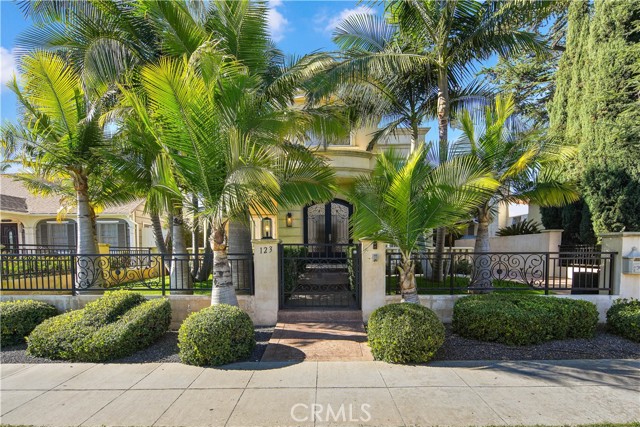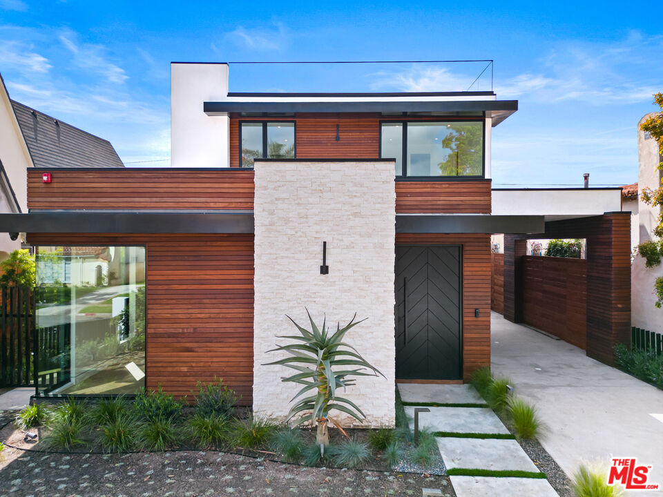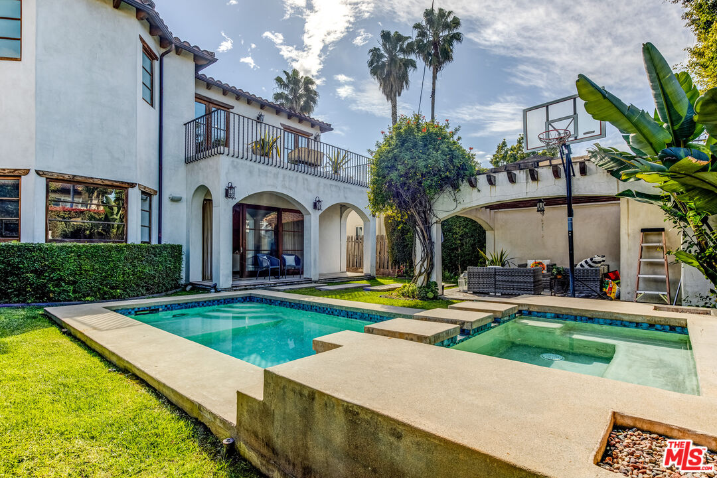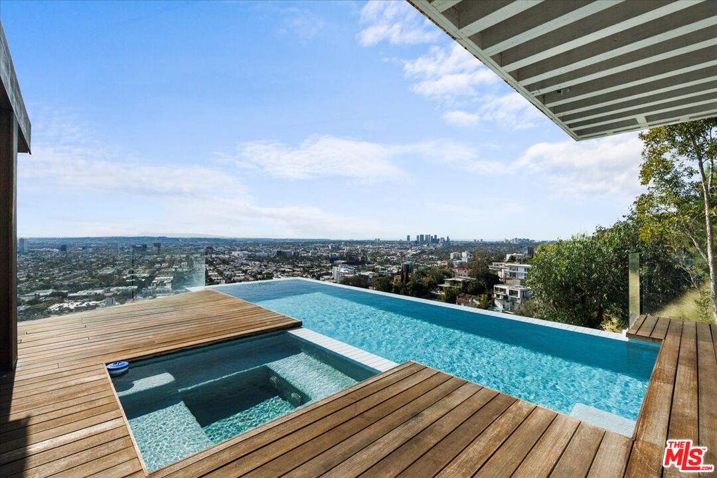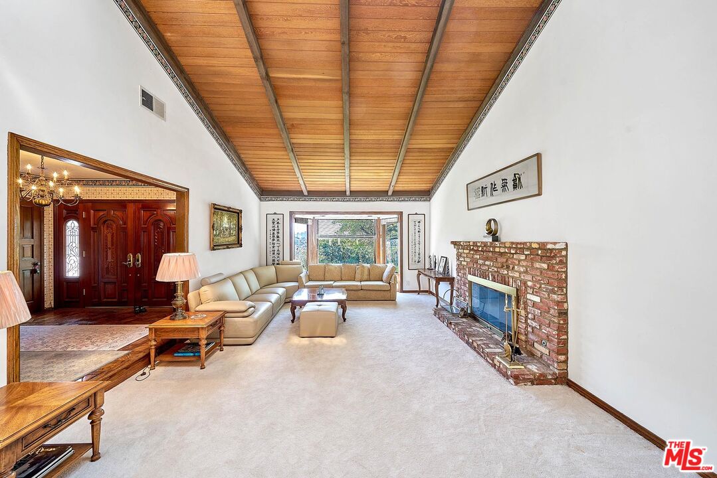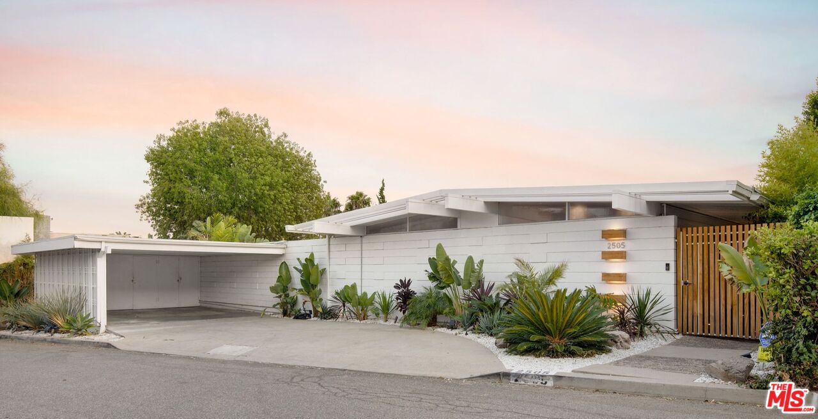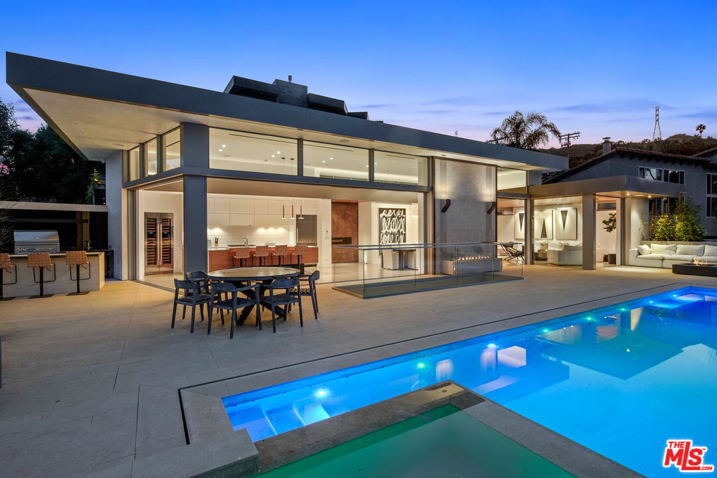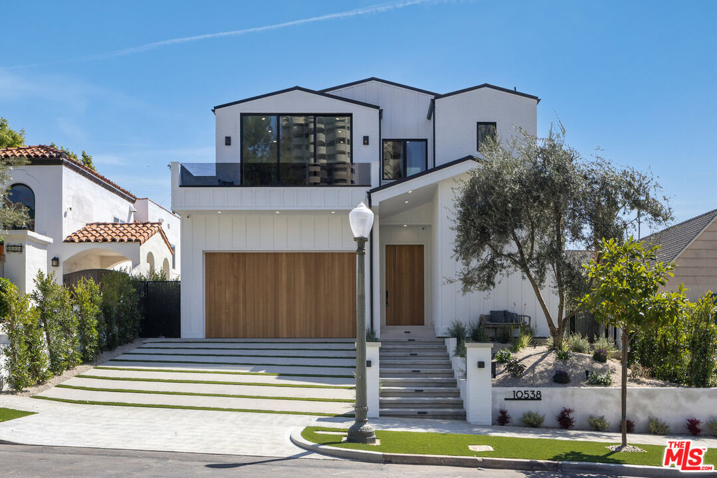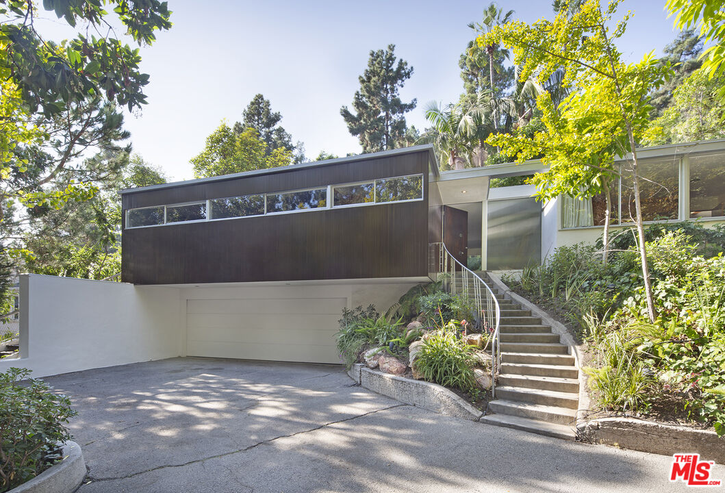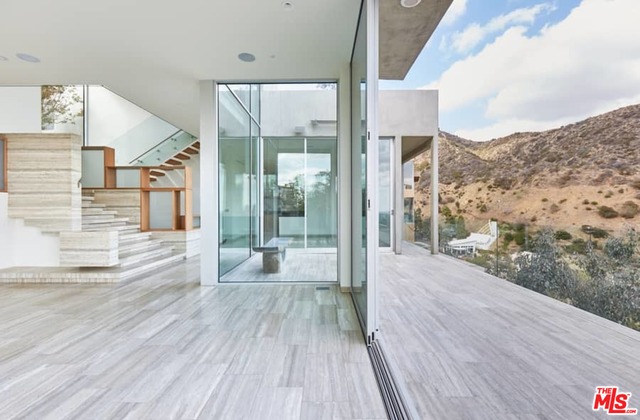Probate Sale, Court Confirmation MAY be required. FOR SALE after 59 years! Two story plus full basement (approx. 2,500 SF), 4-bed / 5-bath fixer w/pool. Only $645 per SF in Beverly Hills! Property profile shows building sq.ft. of 3,671, which does NOT include the permitted basement. Total square feet of the house, including basement, per City of Beverly Hills records is 6,200 SF. Buyer to independently verify. Property was flooded back in 2012/2013, and has not been lived in since. Property needs major rehab and updating. Sold AS IS and WHERE IS. Seller will not be responsible for any repairs, inspection reports, termite work, and mandatory government retrofit requirements prior to close. Buyer to conduct their own investigations and assume all responsibilities for making the necessary repairs to the property. Seller is a Court appointed fiduciary and cannot make any representations as to the condition and history of the subject property. Once in a life-time opportunity in Beverly Hills for the right investor with the right vision, to acquire this home at a great price and convert it into the true gem it can be, and realize substantial benefits. Minutes away from Rodeo Dr., La Cienega Park, Beverly Hills High School, Beverly Vista Middle School, Roxbury Park, Cedars-Sinai Medical Center, & Los Angeles County Museum of Art.
Property Details
Price:
$4,000,000
MLS #:
23-298997
Status:
Sold ((Nov 2, 2023))
Beds:
4
Baths:
5
Address:
241 S Swall Dr
Type:
Single Family
Subtype:
Single Family Residence
Neighborhood:
Beverly Hills
City:
Beverly Hills
Listed Date:
Aug 21, 2023
State:
CA
Finished Sq Ft:
6,200
Lot Size:
5,970 sqft / 0.14 acres (approx)
Year Built:
1991
Schools
Interior
Cooking Appliances
None
Cooling
Central
Dining Room
1
Eating Areas
Dining Area
Flooring
Tile, Carpet
Heating
Central
Interior Features
High Ceilings (9 Feet+), Mirrored Closet Door(s), Recessed Lighting, Trey Ceiling(s), Two Story Ceilings, Basement
Laundry
Laundry Area
Exterior
Building Type
Detached
Common Walls
Detached/ No Common Walls
Covered Parking
2
Exterior Construction
Concrete
Fence
Block
Lot Description
Fenced, Lot Shape- Rectangular, Lot- Level/ Flat, Landscaped, Walk Street
Lot Location
City, Flats
Other Structures
None
Parking Garage
Garage – 2 Car, Garage Is Attached
Patio Features
Balcony
Pool Description
In Ground, Tile
Roof
Concrete, Flat
Spa
In Ground
Style
Contemporary
Financial
See this Listing
Mortgage Calculator
Map
Community
- Address241 S Swall Dr Beverly Hills CA
- AreaBeverly Hills
- CityBeverly Hills
- CountyLos Angeles
Similar Listings Nearby
- 123 N Doheny DR
BEVERLY HILLS, CA$5,188,000
0.25 miles away
- 441 S Wetherly Dr
Beverly Hills, CA$5,150,000
0.86 miles away
- 127 S Willaman Dr
Beverly Hills, CA$5,079,900
0.46 miles away
- 8404 Franklin Ave
Los Angeles, CA$5,000,000
2.10 miles away
- 1181 Somera Rd
Los Angeles, CA$5,000,000
4.43 miles away
- 2505 Carman Crest Dr
Los Angeles, CA$5,000,000
3.78 miles away
- 2538 Carman Crest Dr
Los Angeles, CA$4,999,998
3.80 miles away
- 10538 Wellworth Ave
Los Angeles, CA$4,999,000
2.67 miles away
- 1143 Coldwater Canyon Dr
Beverly Hills, CA$4,995,000
2.05 miles away
- 1950 Wattles Dr
Los Angeles, CA$4,995,000
3.04 miles away
Courtesy of Vineendra Jain at Ingenious Asset Group, Inc.. The information being provided by CARETS (CLAW, CRISNet MLS, DAMLS, CRMLS, i-Tech MLS, and/or VCRDS) is for the visitor’s personal, non-commercial use and may not be used for any purpose other than to identify prospective properties visitor may be interested in purchasing.
Any information relating to a property referenced on this web site comes from the Internet Data Exchange (IDX) program of CARETS. This web site may reference real estate listing(s) held by a brokerage firm other than the broker and/or agent who owns this web site.
The accuracy of all information, regardless of source, including but not limited to square footages and lot sizes, is deemed reliable but not guaranteed and should be personally verified through personal inspection by and/or with the appropriate professionals. The data contained herein is copyrighted by CARETS, CLAW, CRISNet MLS, DAMLS, CRMLS, i-Tech MLS and/or VCRDS and is protected by all applicable copyright laws. Any dissemination of this information is in violation of copyright laws and is strictly prohibited.
CARETS, California Real Estate Technology Services, is a consolidated MLS property listing data feed comprised of CLAW (Combined LA/Westside MLS), CRISNet MLS (Southland Regional AOR), DAMLS (Desert Area MLS), CRMLS (California Regional MLS), i-Tech MLS (Glendale AOR/Pasadena Foothills AOR) and VCRDS (Ventura County Regional Data Share). This site was last updated 2024-05-04.
Any information relating to a property referenced on this web site comes from the Internet Data Exchange (IDX) program of CARETS. This web site may reference real estate listing(s) held by a brokerage firm other than the broker and/or agent who owns this web site.
The accuracy of all information, regardless of source, including but not limited to square footages and lot sizes, is deemed reliable but not guaranteed and should be personally verified through personal inspection by and/or with the appropriate professionals. The data contained herein is copyrighted by CARETS, CLAW, CRISNet MLS, DAMLS, CRMLS, i-Tech MLS and/or VCRDS and is protected by all applicable copyright laws. Any dissemination of this information is in violation of copyright laws and is strictly prohibited.
CARETS, California Real Estate Technology Services, is a consolidated MLS property listing data feed comprised of CLAW (Combined LA/Westside MLS), CRISNet MLS (Southland Regional AOR), DAMLS (Desert Area MLS), CRMLS (California Regional MLS), i-Tech MLS (Glendale AOR/Pasadena Foothills AOR) and VCRDS (Ventura County Regional Data Share). This site was last updated 2024-05-04.
241 S Swall Dr
Beverly Hills, CA
LIGHTBOX-IMAGES

