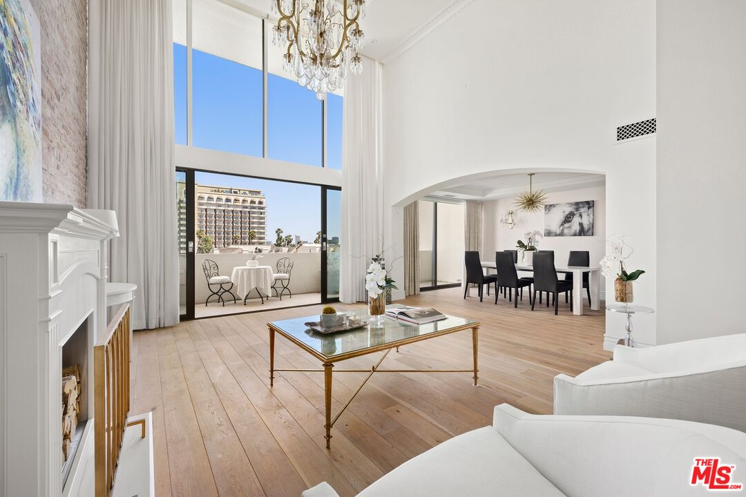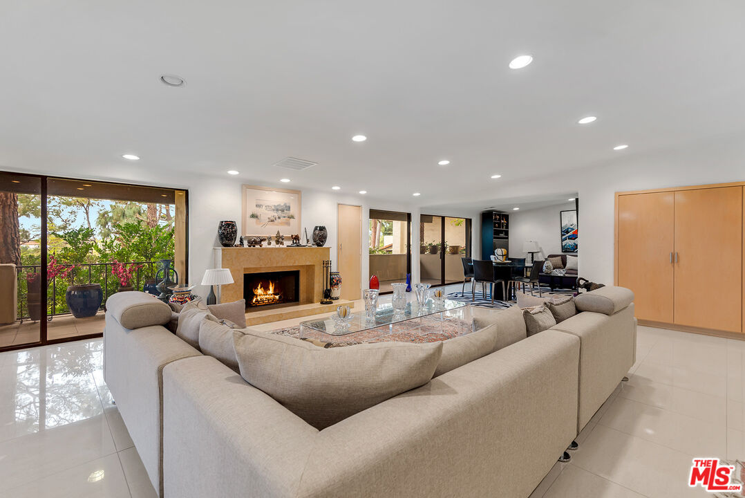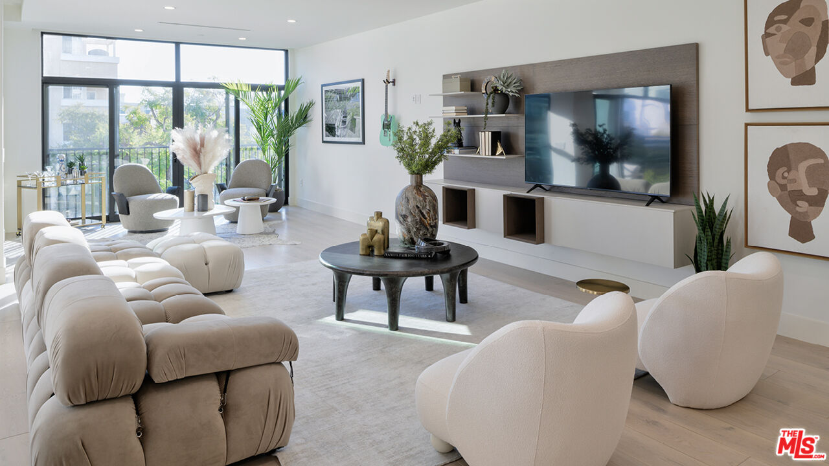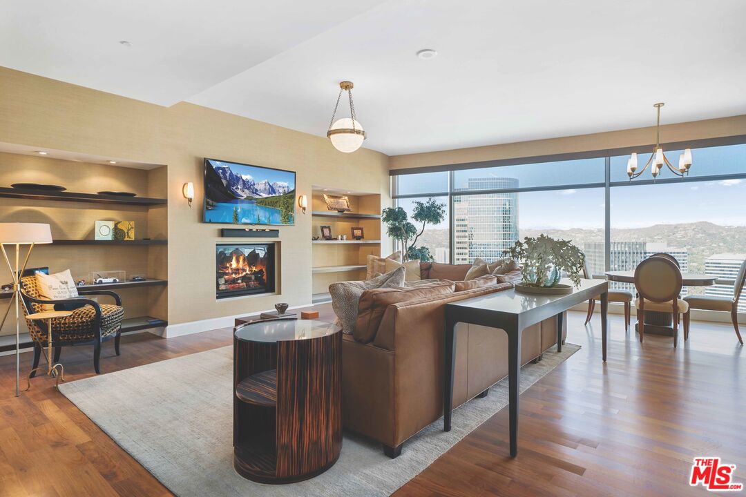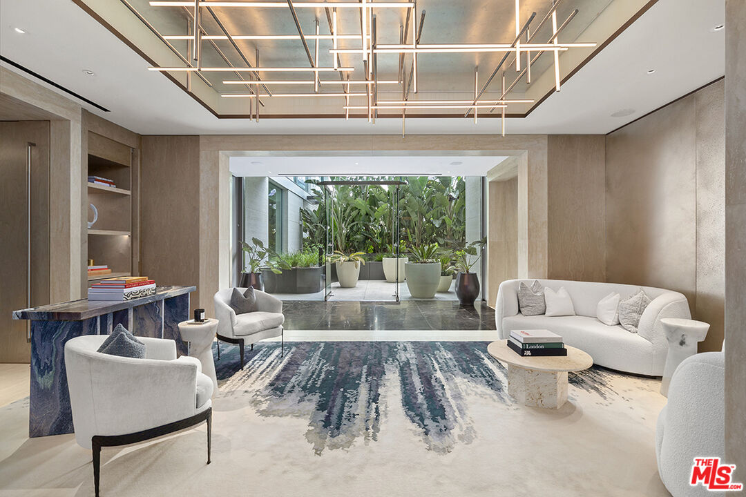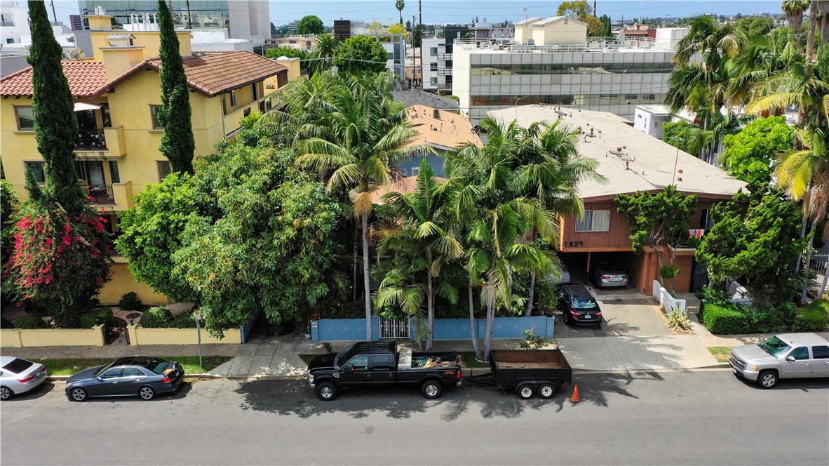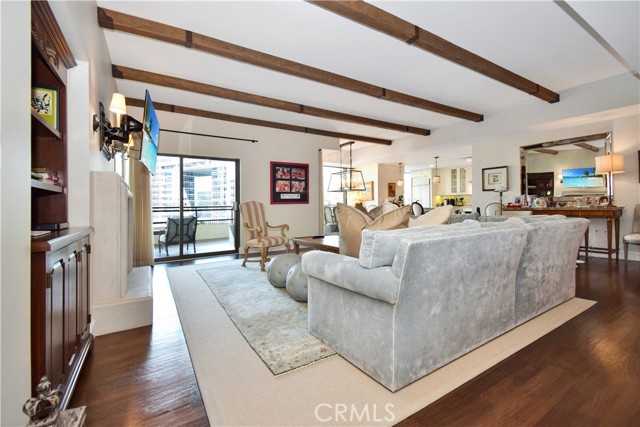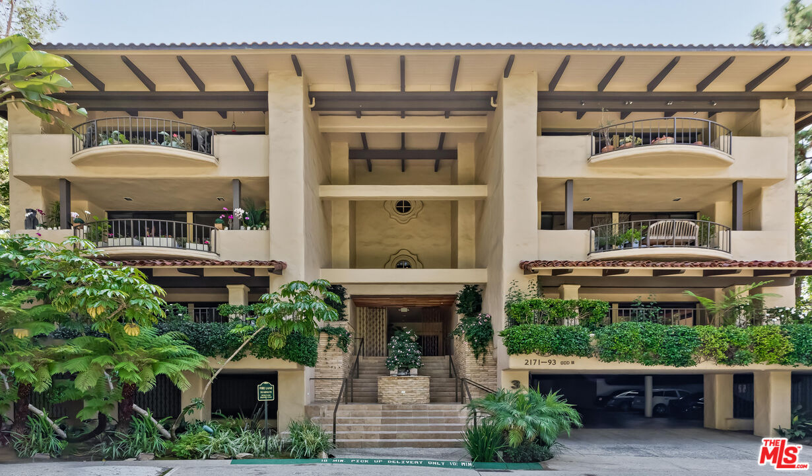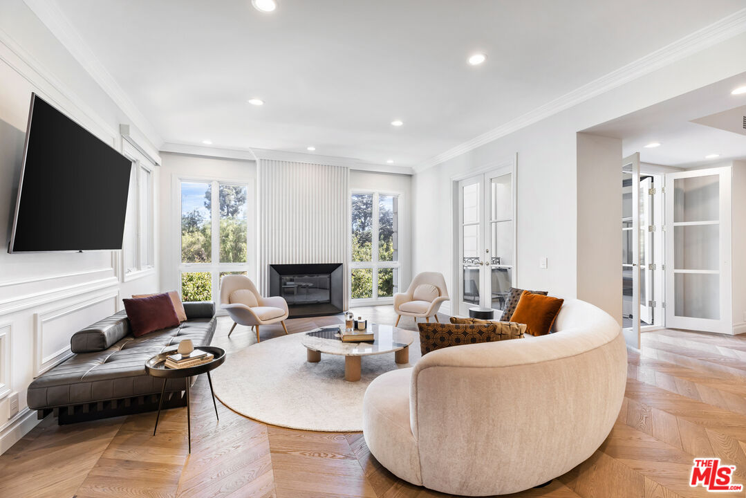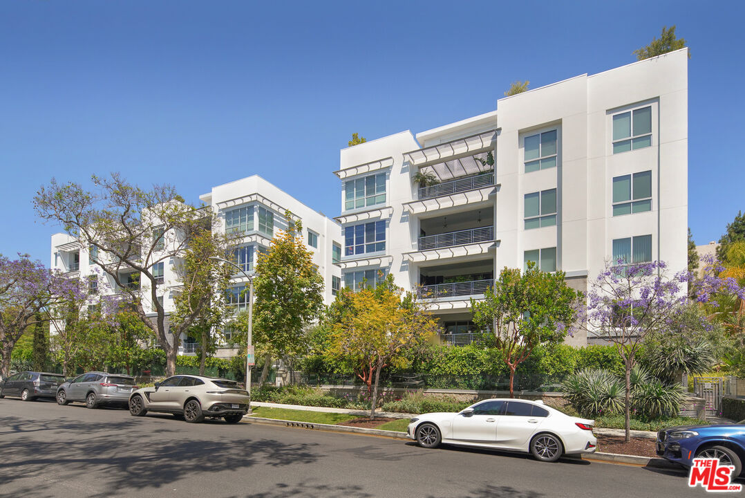Featured in InStyle Magazine, this exceptional penthouse was owned and remodeled to the studs by a renowned celebrity. A must-see for someone who truly appreciates the finer things in life, this exquisite residence features two bedrooms and a study, two and a half bathrooms, a stunning 20-foot ceiling with a captivating brick wall, hardwood floors throughout, a farmhouse kitchen with custom cabinetry, top appliances such as a Le Cornue oven, Sub-zero fridge, Wolfe drawer microwave, and breakfast nook. Additionally, it boasts a striking spiral staircase, cocktail bar, balconies, and a garden roof deck with breathtaking city views. The bedrooms offer dreamlike bathrooms and walk-in closet spaces. This rare full-amenities building in Beverly Hills offers a range of sought-after features, including a rooftop pool and lounge area, gym, and 24-hour security and concierge service, in addition to three assigned parking spaces and guest parking. Experience the ultimate blend of contemporary and elegance.
Property Details
Price:
$3,400,000
MLS #:
24-371473
Status:
Active
Beds:
2
Baths:
3
Address:
325 N Oakhurst Dr PH3
Type:
Condo
Subtype:
Condominium
Neighborhood:
beverlyhills
City:
Beverly Hills
Listed Date:
Mar 27, 2024
State:
CA
Finished Sq Ft:
3,233
Lot Size:
25,622 sqft / 0.59 acres (approx)
Year Built:
1976
Schools
Interior
Amenities
Assoc Barbecue, Assoc Maintains Landscape, Assoc Pet Rules, Billiard Room, Concierge, Gated Parking, Guest Parking, Meeting Room, Onsite Property Management, Switchboard, Sun Deck, Security, Rec Multipurpose Rm, Pool
Cooking Appliances
Built- In And Free Standing, Gas, Range Hood, Warmer Oven Drawer, Microwave, Oven
Cooling
Central
Eating Areas
Breakfast Counter / Bar, Dining Area
Flooring
Wood, Tile, Other, Marble, Mixed
Heating
Central
Interior Features
Pre-wired for surround sound, Pre-wired for high speed Data, Phone System, Open Floor Plan, Living Room Balcony, High Ceilings (9 Feet+), Built- Ins, Crown Moldings, Bar, Brick Walls, Other, Mirrored Closet Door(s), Intercom, Home Automation System, Two Story Ceilings, Recessed Lighting
Kitchen Features
Gourmet Kitchen, Stone Counters
Laundry
Room
Exterior
Balcony
Roof top
Building Type
Condominium, Penthouse, Loft, Attached
Common Walls
Attached
Covered Parking
3
Exposure
East/ West
Parking Garage
Gated, Parking for Guests, Controlled Entrance
Patio Features
Roof Top Deck, Other – See Remarks, Living Room Balcony, Patio Open
Pool Description
Heated, Community
Spa
None
Style
Contemporary
Financial
See this Listing
Mortgage Calculator
Map
Community
- Address325 N Oakhurst Dr PH3 Beverly Hills CA
- AreaBeverly Hills
- CityBeverly Hills
- CountyLos Angeles
Similar Listings Nearby
- 2131 Century Woods Way
Los Angeles, CA$4,300,000
1.95 miles away
- 425 N Palm Dr 404
Beverly Hills, CA$4,299,000
0.29 miles away
- 460 N Palm Dr 402
Beverly Hills, CA$4,295,000
0.39 miles away
- 1 W CENTURY DR 35D
LOS ANGELES, CA$4,099,000
1.74 miles away
- 9200 Wilshire Blvd 504W
Beverly Hills, CA$4,000,000
0.46 miles away
- 1837 Beloit AVE
LOS ANGELES, CA$3,999,000
3.68 miles away
- 1 W Century DR 5D
LOS ANGELES, CA$3,999,000
1.77 miles away
- 2177 Century Woods Way 28
Los Angeles, CA$3,995,000
1.93 miles away
- 10110 Empyrean Way 204
Los Angeles, CA$3,995,000
1.68 miles away
- 450 N Palm Dr 306
Beverly Hills, CA$3,980,000
0.39 miles away
Courtesy of Catherine Shakib Kamran at Compass. The information being provided by CARETS (CLAW, CRISNet MLS, DAMLS, CRMLS, i-Tech MLS, and/or VCRDS) is for the visitor’s personal, non-commercial use and may not be used for any purpose other than to identify prospective properties visitor may be interested in purchasing.
Any information relating to a property referenced on this web site comes from the Internet Data Exchange (IDX) program of CARETS. This web site may reference real estate listing(s) held by a brokerage firm other than the broker and/or agent who owns this web site.
The accuracy of all information, regardless of source, including but not limited to square footages and lot sizes, is deemed reliable but not guaranteed and should be personally verified through personal inspection by and/or with the appropriate professionals. The data contained herein is copyrighted by CARETS, CLAW, CRISNet MLS, DAMLS, CRMLS, i-Tech MLS and/or VCRDS and is protected by all applicable copyright laws. Any dissemination of this information is in violation of copyright laws and is strictly prohibited.
CARETS, California Real Estate Technology Services, is a consolidated MLS property listing data feed comprised of CLAW (Combined LA/Westside MLS), CRISNet MLS (Southland Regional AOR), DAMLS (Desert Area MLS), CRMLS (California Regional MLS), i-Tech MLS (Glendale AOR/Pasadena Foothills AOR) and VCRDS (Ventura County Regional Data Share). This site was last updated 2024-04-27.
Any information relating to a property referenced on this web site comes from the Internet Data Exchange (IDX) program of CARETS. This web site may reference real estate listing(s) held by a brokerage firm other than the broker and/or agent who owns this web site.
The accuracy of all information, regardless of source, including but not limited to square footages and lot sizes, is deemed reliable but not guaranteed and should be personally verified through personal inspection by and/or with the appropriate professionals. The data contained herein is copyrighted by CARETS, CLAW, CRISNet MLS, DAMLS, CRMLS, i-Tech MLS and/or VCRDS and is protected by all applicable copyright laws. Any dissemination of this information is in violation of copyright laws and is strictly prohibited.
CARETS, California Real Estate Technology Services, is a consolidated MLS property listing data feed comprised of CLAW (Combined LA/Westside MLS), CRISNet MLS (Southland Regional AOR), DAMLS (Desert Area MLS), CRMLS (California Regional MLS), i-Tech MLS (Glendale AOR/Pasadena Foothills AOR) and VCRDS (Ventura County Regional Data Share). This site was last updated 2024-04-27.
325 N Oakhurst Dr PH3
Beverly Hills, CA
LIGHTBOX-IMAGES

