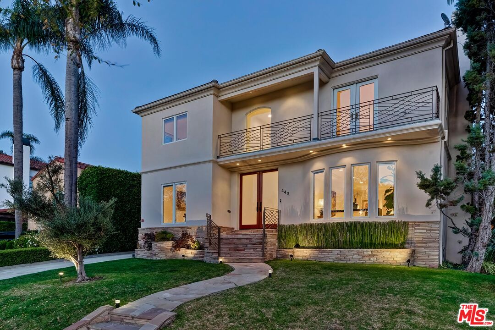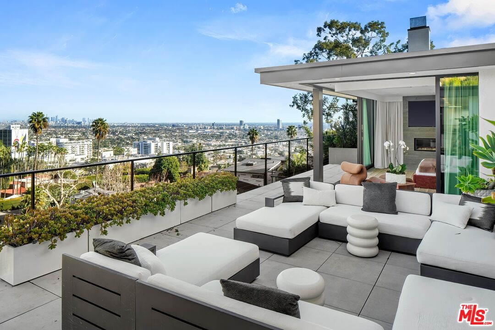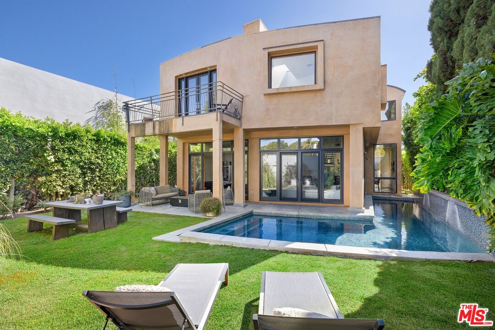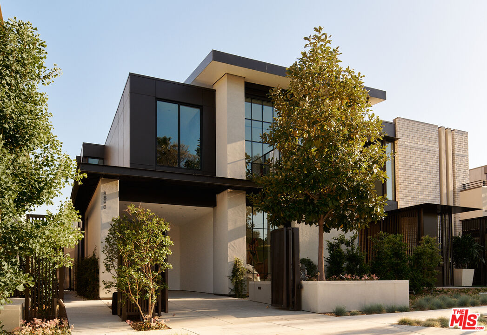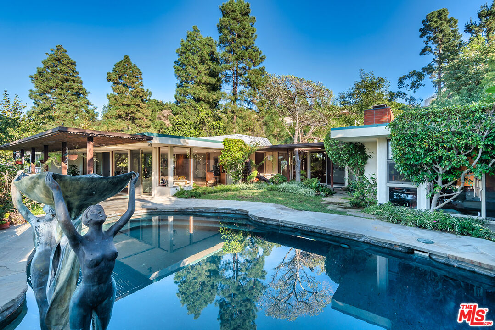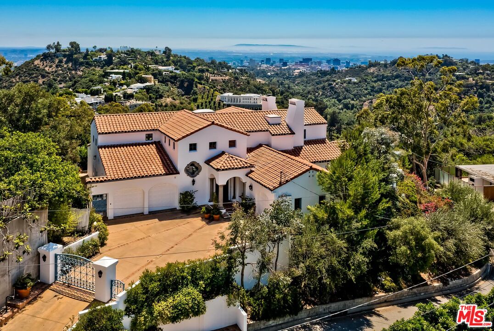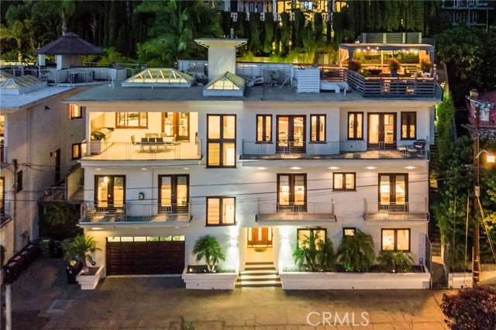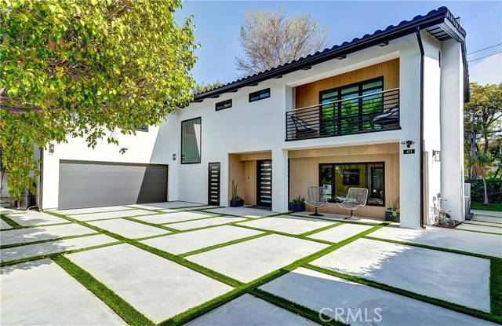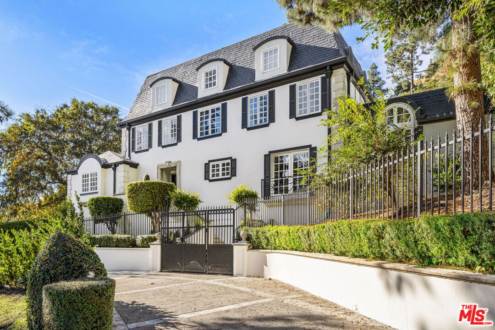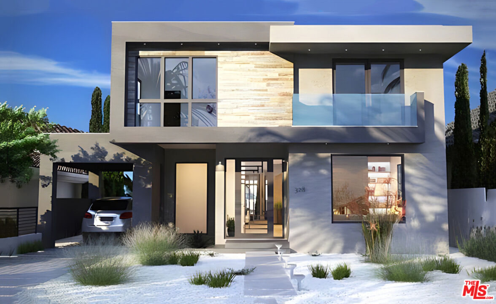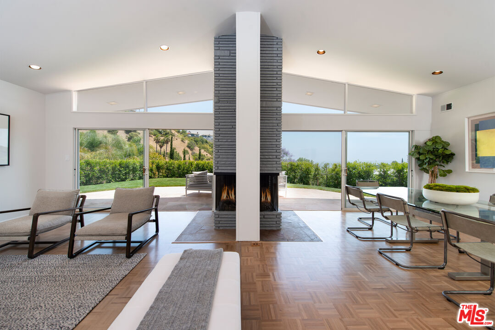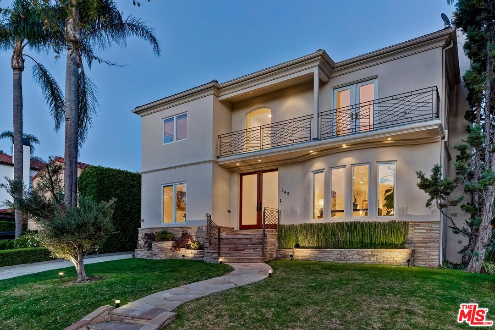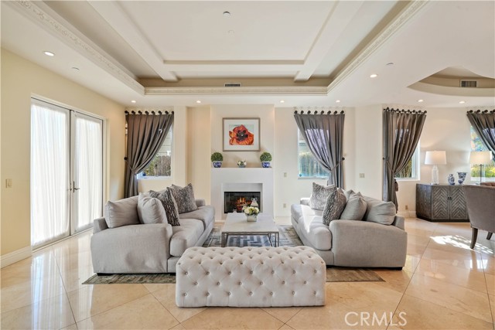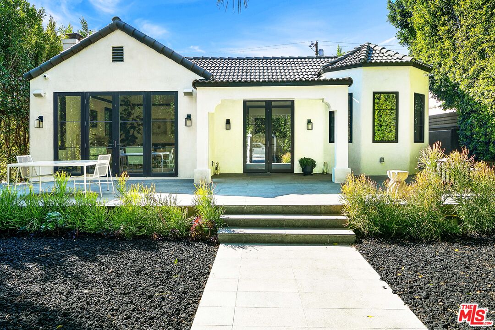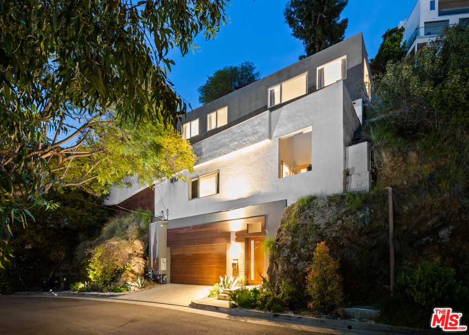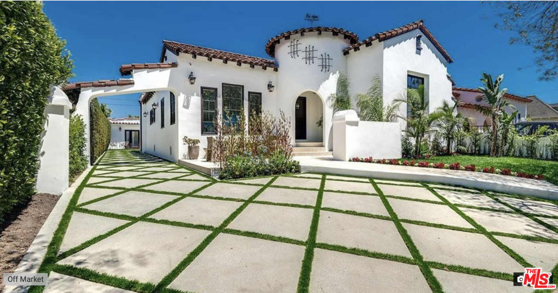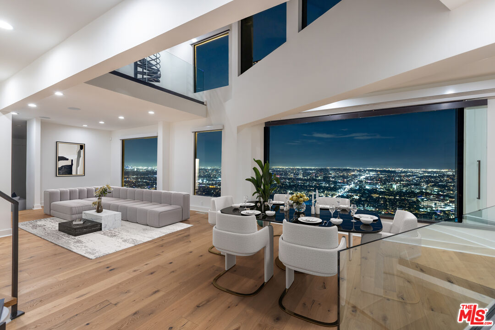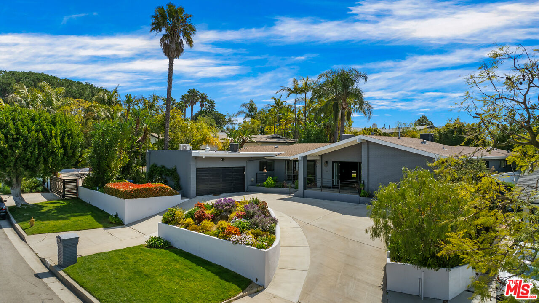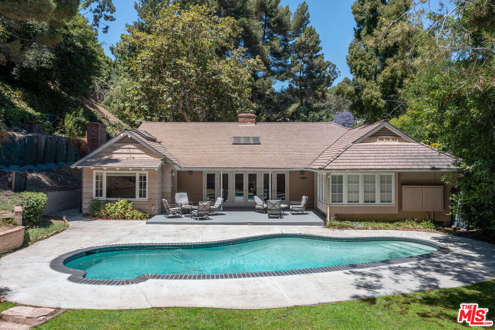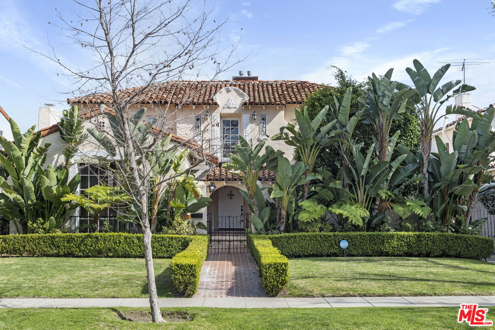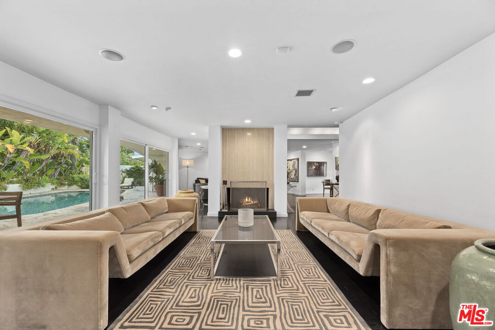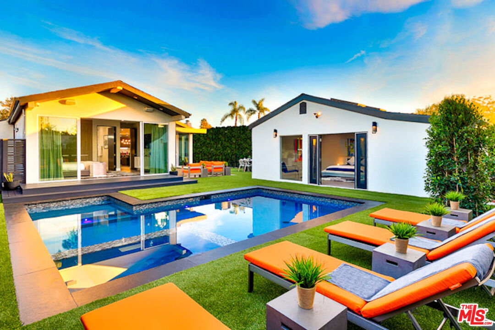There are multiple listings for this address:
Also available for a long-term lease at $12,500/month and the owner may consider a lease-option. This stunning and spacious 2sty Traditional complemented with a contemporary flair is for sale for the first time in 38 years. Extensively renovated/expanded in 2000 with fine taste, this gem exhibits a perfect floor plan with 4 bedrooms (3 + conv den) upstairs and 1 large bedroom suite downstairs. Dramatic 2sty skylit entry and stairwell. Beautiful powder room. Large living room flows to a huge Great Room which opens to the x-private yard with patio, lawns, mature foliage, and garage with a 240V outlet for vehicle charging. Fabulous cook’s kitchen with top appliances and strong storage. Major owner’s suite with tremendous walk-in and luxe bath. Partial Century City views from the front-facing rooms. Gorgeous light wood floors throughout. Solar electric panels for energy efficiency. Gently elevated above a quiet and coveted road west of Beverly Drive and within moments to Beverly Hills’ and the Westside’s finest amenities.
Property Details
Price:
$4,495,000
MLS #:
24-356307
Status:
Active
Beds:
5
Baths:
5
Address:
442 S Peck Dr
Type:
Single Family
Subtype:
Single Family Residence
Neighborhood:
beverlyhills
City:
Beverly Hills
Listed Date:
Feb 8, 2024
State:
CA
Finished Sq Ft:
3,710
Lot Size:
6,376 sqft / 0.15 acres (approx)
Year Built:
1940
Schools
Interior
Cooling
Central
Dining Room
1
Eating Areas
Formal Dining Rm, Family Room
Flooring
Hardwood, Mixed, Wood
Heating
Central
Interior Features
Bar, Wet Bar, Crown Moldings
Laundry
Room, Inside
Exterior
Building Type
Detached
Common Walls
Detached/ No Common Walls
Covered Parking
2
Other Structures
None
Parking Garage
Garage – 2 Car, Garage Is Detached, Driveway
Patio Features
Patio Open
Pool Description
None
Spa
None
Style
Traditional
Financial
See this Listing
Mortgage Calculator
Map
Community
- Address442 S Peck Dr Beverly Hills CA
- AreaBeverly Hills
- CityBeverly Hills
- CountyLos Angeles
Similar Listings Nearby
- 8718 St Ives Dr
Los Angeles, CA$5,795,000
2.74 miles away
- 1055 26th St
Santa Monica, CA$5,750,000
4.57 miles away
- 8890 Rosewood Ave
West Hollywood, CA$5,750,000
1.65 miles away
- 1925 Loma Vista Dr
Beverly Hills, CA$5,749,000
3.59 miles away
- 1812 Bel Air Rd
Los Angeles, CA$5,700,000
4.05 miles away
- 8827 Evanview DR
LOS ANGELES, CA$5,699,900
3.13 miles away
- 411 26th ST
SANTA MONICA, CA$5,695,000
4.94 miles away
- 1135 Coldwater Canyon Dr
Beverly Hills, CA$5,650,000
2.45 miles away
- 328 S Wetherly Dr
Beverly Hills, CA$5,600,000
0.86 miles away
- 8811 Rising Glen Pl
Los Angeles, CA$5,595,000
2.98 miles away
Courtesy of Michael Libow at Compass. The information being provided by CARETS (CLAW, CRISNet MLS, DAMLS, CRMLS, i-Tech MLS, and/or VCRDS) is for the visitor’s personal, non-commercial use and may not be used for any purpose other than to identify prospective properties visitor may be interested in purchasing.
Any information relating to a property referenced on this web site comes from the Internet Data Exchange (IDX) program of CARETS. This web site may reference real estate listing(s) held by a brokerage firm other than the broker and/or agent who owns this web site.
The accuracy of all information, regardless of source, including but not limited to square footages and lot sizes, is deemed reliable but not guaranteed and should be personally verified through personal inspection by and/or with the appropriate professionals. The data contained herein is copyrighted by CARETS, CLAW, CRISNet MLS, DAMLS, CRMLS, i-Tech MLS and/or VCRDS and is protected by all applicable copyright laws. Any dissemination of this information is in violation of copyright laws and is strictly prohibited.
CARETS, California Real Estate Technology Services, is a consolidated MLS property listing data feed comprised of CLAW (Combined LA/Westside MLS), CRISNet MLS (Southland Regional AOR), DAMLS (Desert Area MLS), CRMLS (California Regional MLS), i-Tech MLS (Glendale AOR/Pasadena Foothills AOR) and VCRDS (Ventura County Regional Data Share). This site was last updated 2024-04-28.
Any information relating to a property referenced on this web site comes from the Internet Data Exchange (IDX) program of CARETS. This web site may reference real estate listing(s) held by a brokerage firm other than the broker and/or agent who owns this web site.
The accuracy of all information, regardless of source, including but not limited to square footages and lot sizes, is deemed reliable but not guaranteed and should be personally verified through personal inspection by and/or with the appropriate professionals. The data contained herein is copyrighted by CARETS, CLAW, CRISNet MLS, DAMLS, CRMLS, i-Tech MLS and/or VCRDS and is protected by all applicable copyright laws. Any dissemination of this information is in violation of copyright laws and is strictly prohibited.
CARETS, California Real Estate Technology Services, is a consolidated MLS property listing data feed comprised of CLAW (Combined LA/Westside MLS), CRISNet MLS (Southland Regional AOR), DAMLS (Desert Area MLS), CRMLS (California Regional MLS), i-Tech MLS (Glendale AOR/Pasadena Foothills AOR) and VCRDS (Ventura County Regional Data Share). This site was last updated 2024-04-28.
442 S Peck Dr
Beverly Hills, CA
Also available for a long-term lease at $12,500/month and the owner may consider a lease-option. This stunning and spacious 2sty Traditional complemented with a contemporary flair is for sale for the first time in 38 years. Extensively renovated/expanded in 2000 with fine taste, this gem exhibits a perfect floor plan with 4 bedrooms (3 + conv den) upstairs and 1 large bedroom suite downstairs. Dramatic 2sty skylit entry and stairwell. Beautiful powder room. Large living room flows to a huge Great Room which opens to the x-private yard with patio, lawns, mature foliage, and garage with a 240V outlet for vehicle charging. Fabulous cook’s kitchen with top appliances and strong storage. Major owner’s suite with tremendous walk-in and luxe bath. Partial Century City views from the front-facing rooms. Gorgeous light wood floors throughout. Solar electric panels for energy efficiency. Gently elevated above a quiet and coveted road west of Beverly Drive and within moments to Beverly Hills’ and the Westside’s finest amenities.
Property Details
Price:
$12,500
MLS #:
24-384367
Status:
Active
Beds:
5
Baths:
5
Address:
442 S Peck Dr
Type:
Rental
Subtype:
Single Family Residence
Neighborhood:
beverlyhills
City:
Beverly Hills
Listed Date:
Apr 25, 2024
State:
CA
Finished Sq Ft:
3,710
Lot Size:
6,376 sqft / 0.15 acres (approx)
Year Built:
1940
Schools
Interior
Cooling
Central
Dining Room
1
Eating Areas
Formal Dining Rm, Family Room
Flooring
Hardwood, Mixed, Wood
Heating
Central
Interior Features
Bar, Wet Bar, Crown Moldings
Laundry
Room, Inside
Exterior
Building Type
Detached
Common Walls
Detached/ No Common Walls
Covered Parking
2
Other Structures
None
Parking Garage
Garage – 2 Car, Garage Is Detached, Driveway
Patio Features
Patio Open
Pool Description
None
Spa
None
Style
Traditional
Financial
See this Listing
Mortgage Calculator
Map
Community
- Address442 S Peck Dr Beverly Hills CA
- AreaBeverly Hills
- CityBeverly Hills
- CountyLos Angeles
Similar Listings Nearby
- 123 N Doheny DR
BEVERLY HILLS, CA$16,000
1.04 miles away
- 903 N Crescent Heights Blvd
Los Angeles, CA$16,000
2.91 miles away
- 8469 FRANKLIN AVE
LOS ANGELES, CA$16,000
3.33 miles away
- 132 S Kilkea Dr
Los Angeles, CA$16,000
2.33 miles away
- 8698 Franklin Ave
Los Angeles, CA$16,000
3.06 miles away
- 8400 Mulholland Dr
Los Angeles, CA$16,000
4.50 miles away
- 1119 Schuyler Rd
Beverly Hills, CA$15,999
2.28 miles away
- 250 S Bedford Dr
Beverly Hills, CA$15,995
0.32 miles away
- 8405 Edwin Dr
Los Angeles, CA$15,995
4.49 miles away
- 1741 Stearns Dr
Los Angeles, CA$15,995
1.93 miles away
LIGHTBOX-IMAGES

