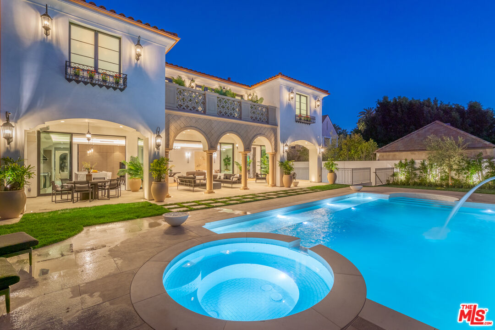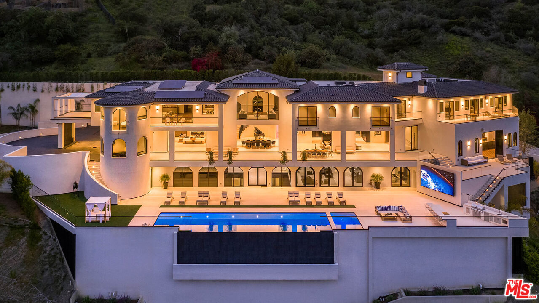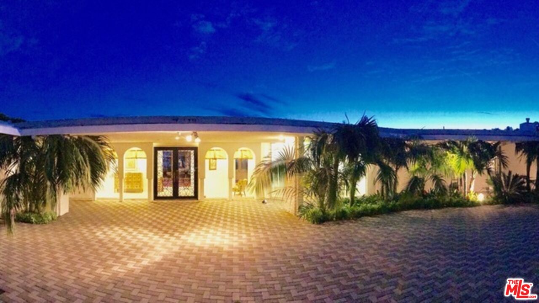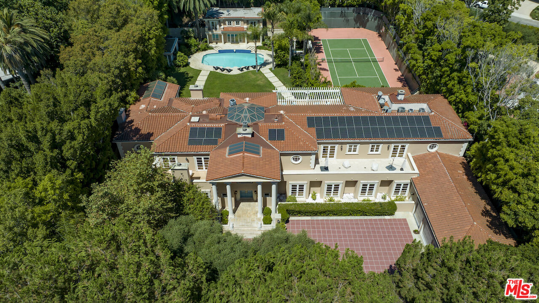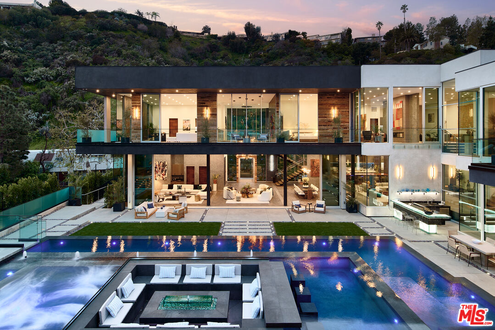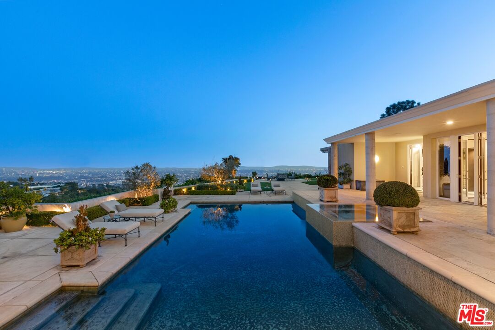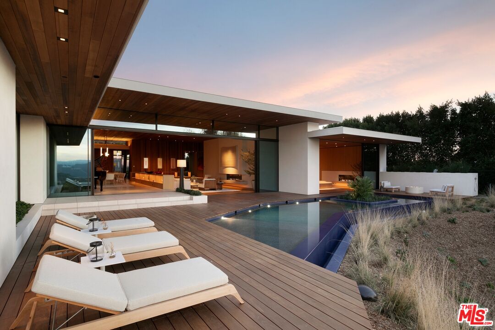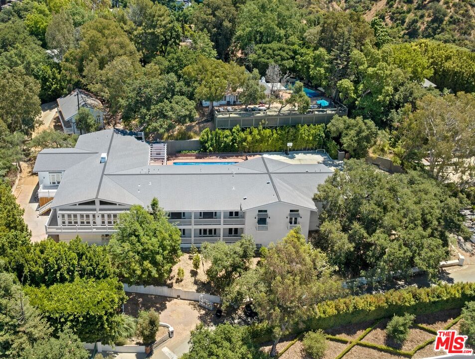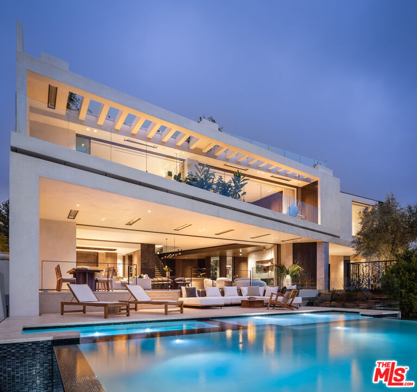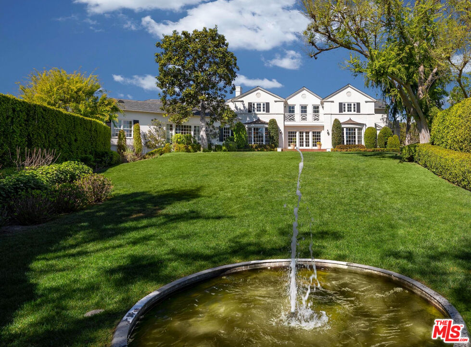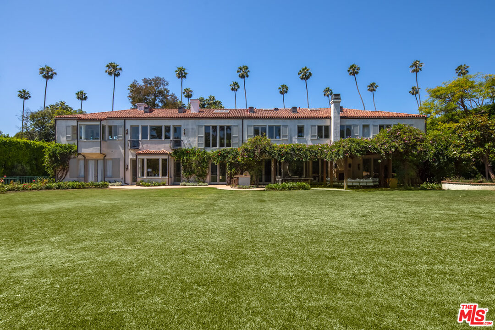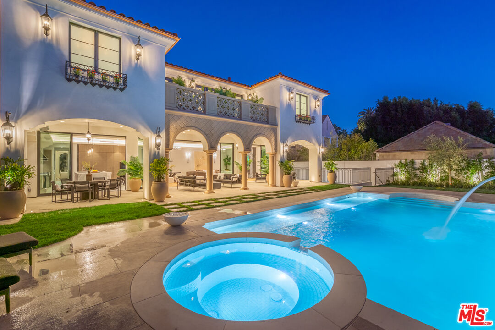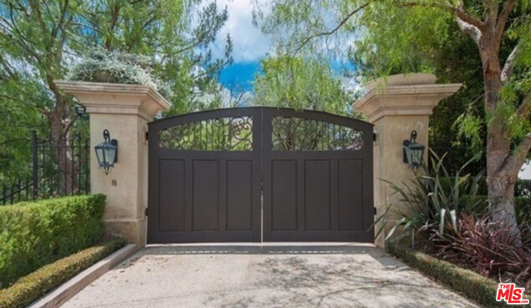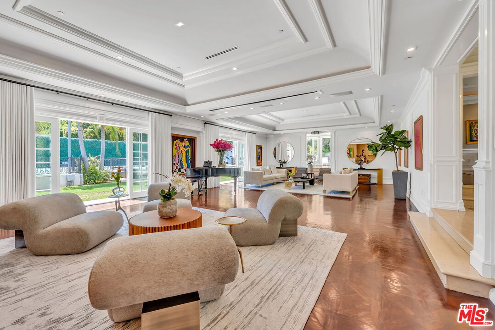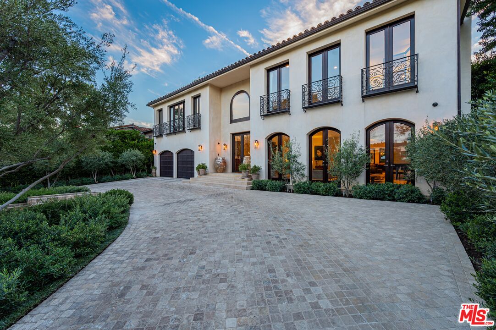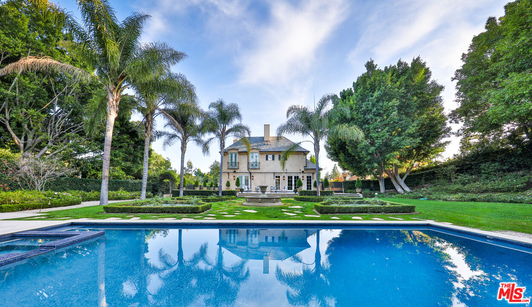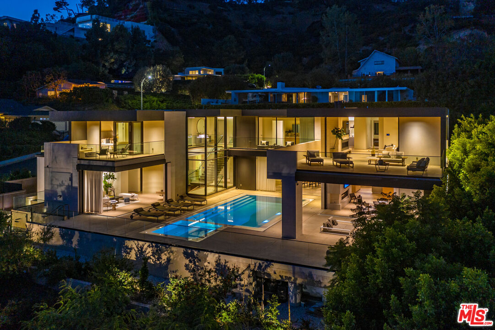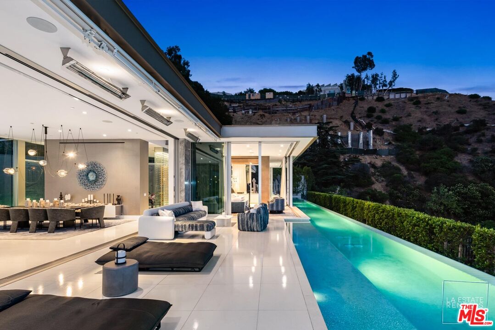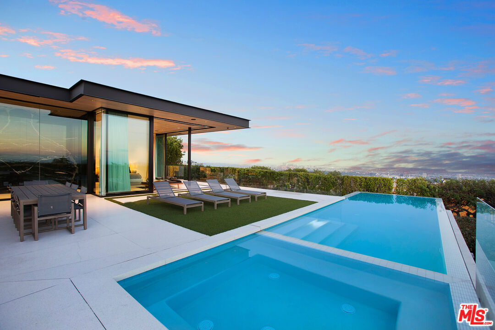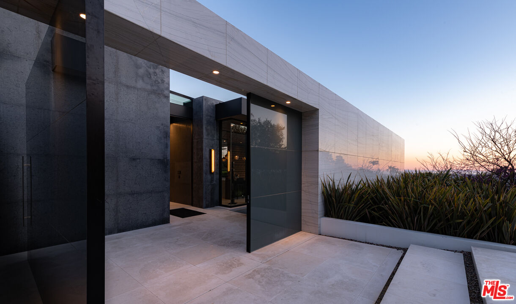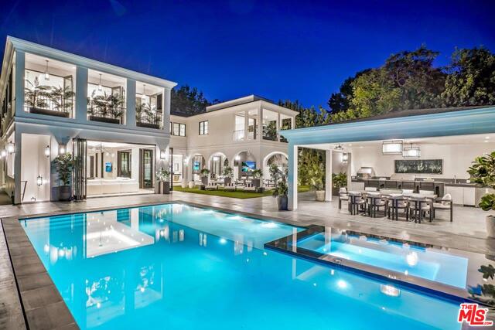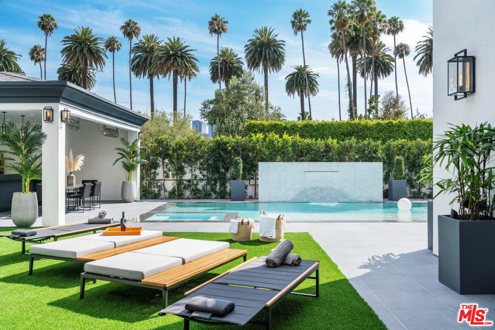There are multiple listings for this address:
Welcome to this Architectural Masterpiece by renowned Architect Richard Landry! Rarely does an estate of this caliber come on the market. This masterpiece boasts 7 bedrooms, 7 bathrooms, and nearly 10,800 square feet of luxurious living space. Floor to Ceiling windows and French Doors flood the home with natural light, creating a seamless indoor/outdoor experience. The main level includes grand two story entry with statement staircase, oversized formal living room, a gourmet Chefs kitchen with a Butler Kitchen, as well as a sophisticated formal dining room. Comes with a Full 5 Car Garage and ELEVATOR as well. Also on the Second level are Four en-suite bedrooms all flooded with natural light. The ENTERTAINMENT level is packed full of amenities such as Screening room, , wine cellar, gym with infrared Sauna and Steam Room. Also full Chefs kitchen to entertain in full privacy. The backyard features oversized Salt Water Zero-edge Pool and Spa, Full Chefs Kitchen with BBQ and Pizza Oven. Also features CRESTRON smart systems, integrating lights, climate, fireplaces, security, surveillance cameras, and sliding gates. Motorized Shades Throughout!! Gated and Hedged for complete privacy. The location is ideal as it is walking distance to Restaurant row on Canon Dr, The Beverly Hills Hotel, and World renowned Rodeo Dr. ALSO AVAILABLE FOR LEASE AT $90,000 PER MONTH.
Property Details
Price:
$23,995,000
MLS #:
24-350299
Status:
Active
Beds:
7
Baths:
7
Address:
611 N Hillcrest Rd
Type:
Single Family
Subtype:
Single Family Residence
Neighborhood:
beverlyhills
City:
Beverly Hills
Listed Date:
Jan 22, 2024
State:
CA
Finished Sq Ft:
10,865
Lot Size:
12,344 sqft / 0.28 acres (approx)
Year Built:
2022
Schools
Interior
Cooling
Central
Flooring
Marble, Wood
Heating
Central
Laundry
Laundry Area
Maids Room
1
Exterior
Building Type
Attached
Common Walls
Attached
Other Structures
None
Parking Garage
Garage – 4+ Car
Pool Description
Heated with Gas
Spa
Heated with Gas
Style
Contemporary Mediterranean
Financial
See this Listing
Mortgage Calculator
Map
Community
- Address611 N Hillcrest Rd Beverly Hills CA
- AreaBeverly Hills
- CityBeverly Hills
- CountyLos Angeles
Similar Listings Nearby
- 10697 Somma Way
Los Angeles, CA$30,000,000
3.23 miles away
- 450 Trousdale Pl
Beverly Hills, CA$30,000,000
1.41 miles away
- 407 Robert Ln
Beverly Hills, CA$29,995,000
0.71 miles away
- 1116 Chantilly Rd
Los Angeles, CA$29,995,000
3.52 miles away
- 380 Trousdale Pl
Beverly Hills, CA$29,995,000
1.40 miles away
- 1675 Carla Rdg
Beverly Hills, CA$29,995,000
1.66 miles away
- 9669 Oak Pass Rd
Beverly Hills, CA$29,950,000
2.98 miles away
- 1055 Stradella Rd
Los Angeles, CA$29,950,000
3.32 miles away
- 111 N Mapleton Dr
Los Angeles, CA$29,900,000
2.10 miles away
- 706 N Canon Dr
Beverly Hills, CA$29,500,000
0.70 miles away
Courtesy of David Akhtarzad at David Akhtarzad. The information being provided by CARETS (CLAW, CRISNet MLS, DAMLS, CRMLS, i-Tech MLS, and/or VCRDS) is for the visitor’s personal, non-commercial use and may not be used for any purpose other than to identify prospective properties visitor may be interested in purchasing.
Any information relating to a property referenced on this web site comes from the Internet Data Exchange (IDX) program of CARETS. This web site may reference real estate listing(s) held by a brokerage firm other than the broker and/or agent who owns this web site.
The accuracy of all information, regardless of source, including but not limited to square footages and lot sizes, is deemed reliable but not guaranteed and should be personally verified through personal inspection by and/or with the appropriate professionals. The data contained herein is copyrighted by CARETS, CLAW, CRISNet MLS, DAMLS, CRMLS, i-Tech MLS and/or VCRDS and is protected by all applicable copyright laws. Any dissemination of this information is in violation of copyright laws and is strictly prohibited.
CARETS, California Real Estate Technology Services, is a consolidated MLS property listing data feed comprised of CLAW (Combined LA/Westside MLS), CRISNet MLS (Southland Regional AOR), DAMLS (Desert Area MLS), CRMLS (California Regional MLS), i-Tech MLS (Glendale AOR/Pasadena Foothills AOR) and VCRDS (Ventura County Regional Data Share). This site was last updated 2024-04-27.
Any information relating to a property referenced on this web site comes from the Internet Data Exchange (IDX) program of CARETS. This web site may reference real estate listing(s) held by a brokerage firm other than the broker and/or agent who owns this web site.
The accuracy of all information, regardless of source, including but not limited to square footages and lot sizes, is deemed reliable but not guaranteed and should be personally verified through personal inspection by and/or with the appropriate professionals. The data contained herein is copyrighted by CARETS, CLAW, CRISNet MLS, DAMLS, CRMLS, i-Tech MLS and/or VCRDS and is protected by all applicable copyright laws. Any dissemination of this information is in violation of copyright laws and is strictly prohibited.
CARETS, California Real Estate Technology Services, is a consolidated MLS property listing data feed comprised of CLAW (Combined LA/Westside MLS), CRISNet MLS (Southland Regional AOR), DAMLS (Desert Area MLS), CRMLS (California Regional MLS), i-Tech MLS (Glendale AOR/Pasadena Foothills AOR) and VCRDS (Ventura County Regional Data Share). This site was last updated 2024-04-27.
611 N Hillcrest Rd
Beverly Hills, CA
Welcome to this Architectural Masterpiece by renowned Architect Richard Landry! Rarely does an estate of this caliber come on the market. This masterpiece boasts 7 bedrooms, 7 bathrooms, and nearly 10,800 square feet of luxurious living space. Floor to Ceiling windows and French Doors flood the home with natural light, creating a seamless indoor/outdoor experience. The main level includes grand two story entry with statement staircase, oversized formal living room, a gourmet Chefs kitchen with a Butler Kitchen, as well as a sophisticated formal dining room. Comes with a Full 5 Car Garage and ELEVATOR as well. Also on the Second level are Four en-suite bedrooms all flooded with natural light. The ENTERTAINMENT level is packed full of amenities such as Screening room, , wine cellar, gym with infrared Sauna and Steam Room. Also full Chefs kitchen to entertain in full privacy. The backyard features oversized Salt Water Zero-edge Pool and Spa, Full Chefs Kitchen with BBQ and Pizza Oven. Also features CRESTRON smart systems, integrating lights, climate, fireplaces, security, surveillance cameras, and sliding gates. Motorized Shades Throughout!! Gated and Hedged for complete privacy. The location is ideal as it is walking distance to Restaurant row on Canon Dr, The Beverly Hills Hotel, and World renowned Rodeo Dr. ALSO AVAILABLE FOR LEASE AT $90,000 PER MONTH.
Property Details
Price:
$79,950
MLS #:
24-350325
Status:
Active
Beds:
7
Baths:
7
Address:
611 N Hillcrest Rd
Type:
Rental
Subtype:
Single Family Residence
Neighborhood:
beverlyhills
City:
Beverly Hills
Listed Date:
Jan 22, 2024
State:
CA
Finished Sq Ft:
10,865
Lot Size:
12,344 sqft / 0.28 acres (approx)
Year Built:
2022
Schools
Interior
Cooling
Central
Flooring
Marble, Wood
Heating
Central
Laundry
Laundry Area
Maids Room
1
Exterior
Building Type
Attached
Common Walls
Attached
Other Structures
None
Parking Garage
Garage – 4+ Car
Pool Description
Heated with Gas
Spa
Heated with Gas
Style
Contemporary Mediterranean
Financial
See this Listing
Mortgage Calculator
Map
Community
- Address611 N Hillcrest Rd Beverly Hills CA
- AreaBeverly Hills
- CityBeverly Hills
- CountyLos Angeles
Similar Listings Nearby
- 8 Beverly Ridge Ter
Beverly Hills, CA$99,900
2.40 miles away
- 727 N Alta Dr
Beverly Hills, CA$99,000
0.42 miles away
- 623 N ALTA DR
BEVERLY HILLS, CA$95,000
0.19 miles away
- 952 N ALPINE DR
BEVERLY HILLS, CA$95,000
0.87 miles away
- 9255 Swallow Dr
Los Angeles, CA$95,000
1.64 miles away
- 1814 N Doheny Dr
Los Angeles, CA$95,000
1.66 miles away
- 1536 Blue Jay Way
Los Angeles, CA$90,000
1.40 miles away
- 1822 Marcheeta Pl
Los Angeles, CA$90,000
1.69 miles away
- 608 N Alpine Dr
Beverly Hills, CA$89,950
0.38 miles away
- 525 N Camden Dr
Beverly Hills, CA$89,950
0.95 miles away
LIGHTBOX-IMAGES

