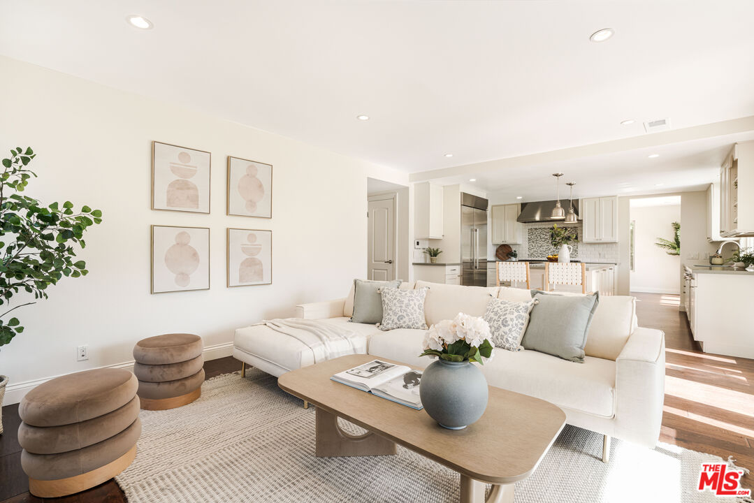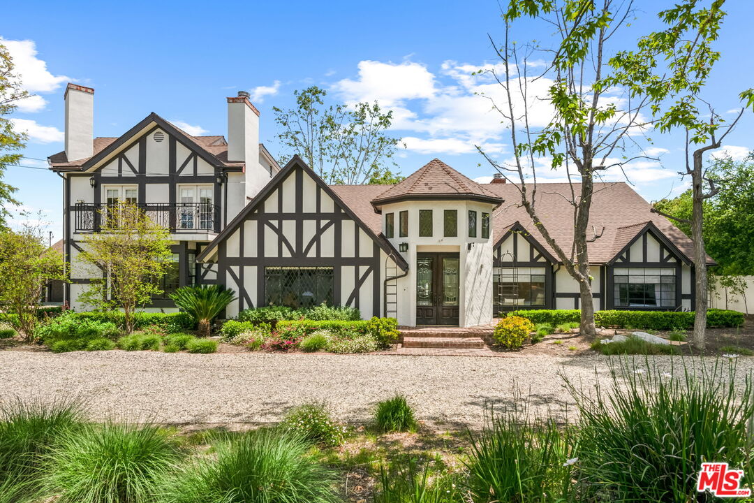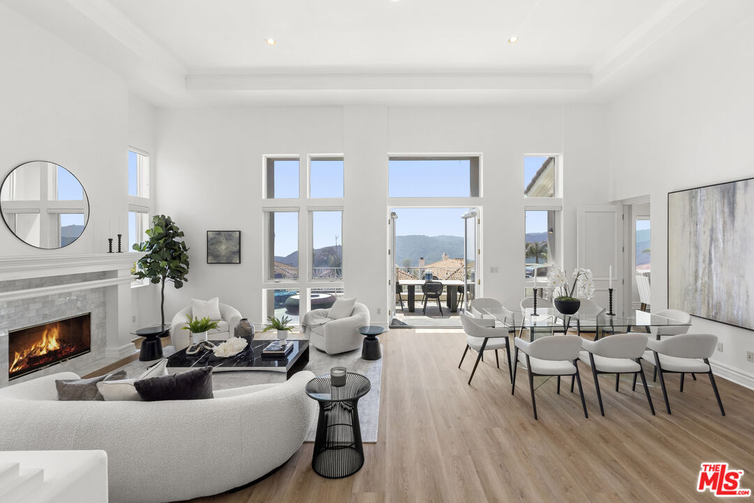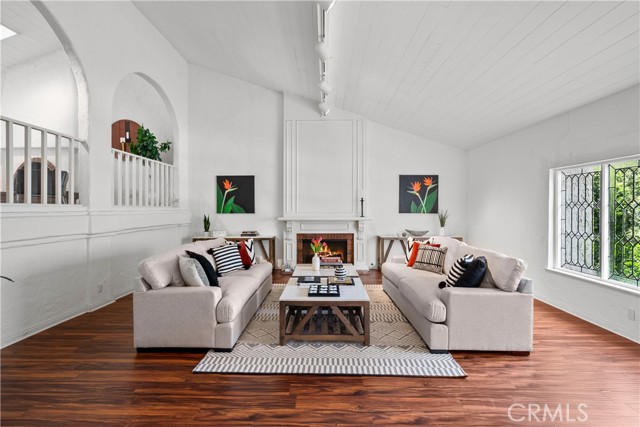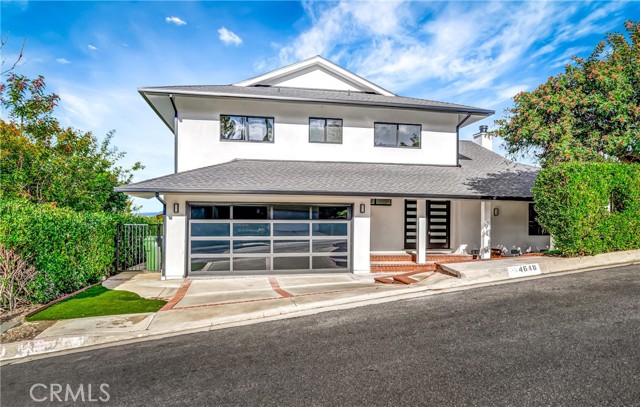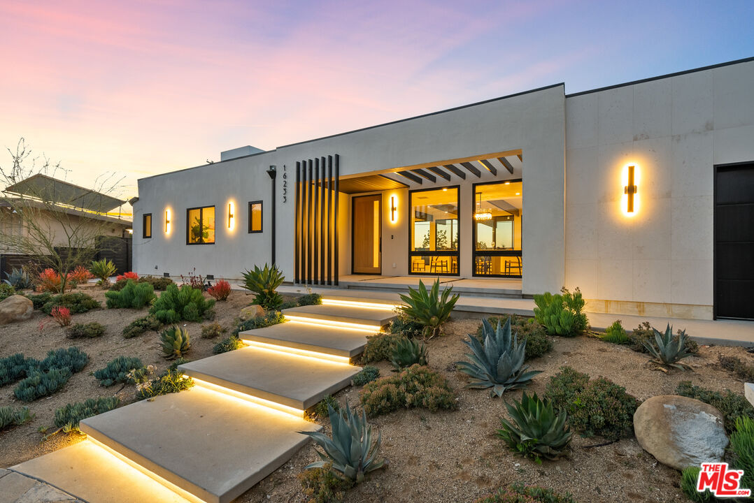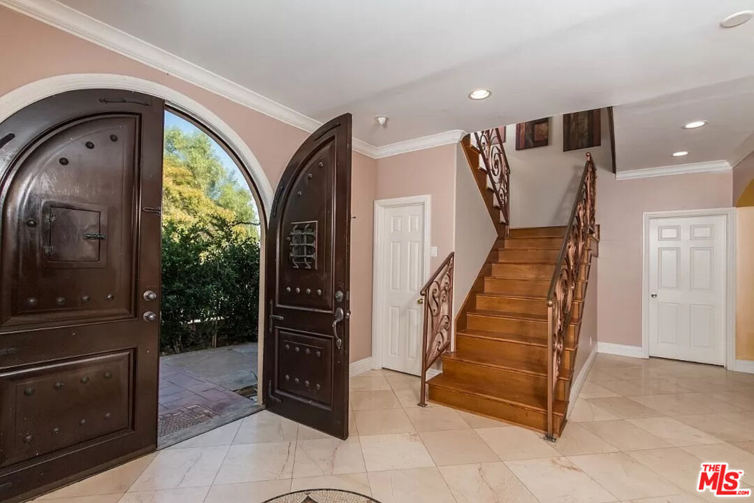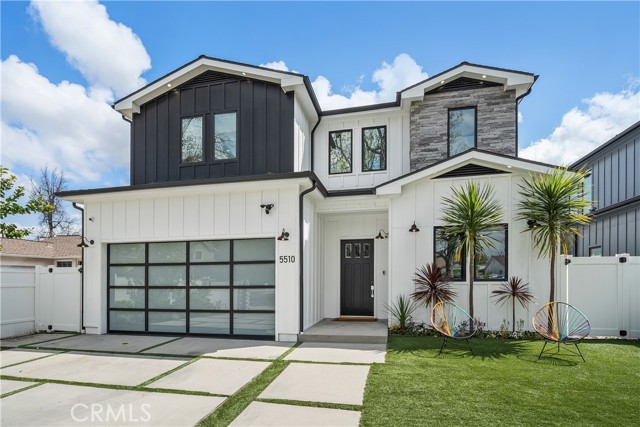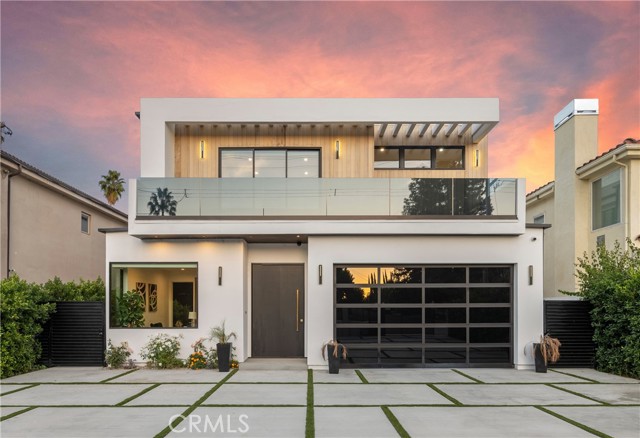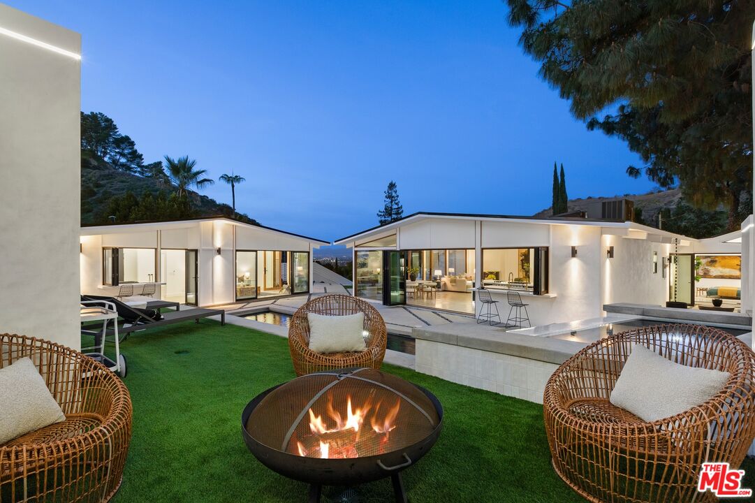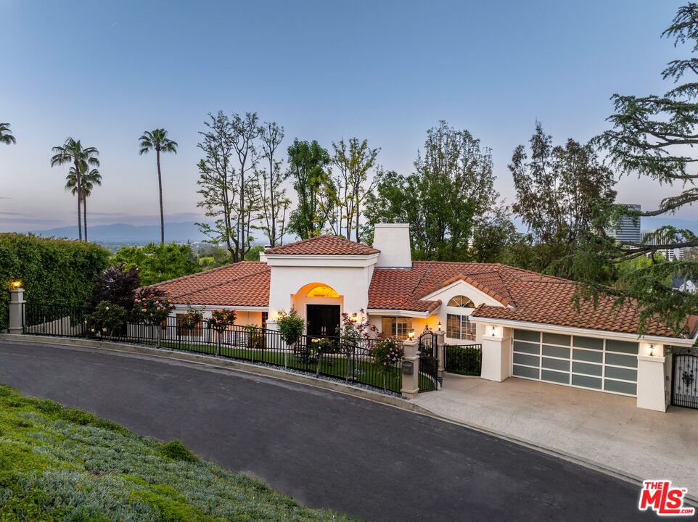Beautiful family home located at the end of a quiet cul-de-sac in a prime Lake Encino location with Valley views. Upon entry, the home showcases a stunning two-story entryway with a curved staircase and walnut hardwood floors throughout. The home’s open plan floor plan is perfect for families featuring a chef’s kitchen with breakfast island, walk-in pantry, Stainless Steel Thermador appliances including a 48-inch range w/double ovens and then opening to the the family room with fireplace. Through the kitchen, the formal living and dining area is perfect for entertaining. French doors from both the living and dining rooms lead to the home’s landscaped backyard with pool & spa showcasing views across the valley. The lower level is complete with an office with French doors looking out to the backyard. On the upper level, the primary suite has a custom walk-in closet and luxurious ensuite with high-end mosaic tile, double sink and stained cherry vanity, shower and free standing tub. The upper level is complete with the remaining 2 bedrooms and a guest bathroom. All bedrooms have balcony access with room for seating to take in the views. 3804 Vista Linda is located in a prime South of Blvd location within close proximity to the Braemar Country Club. Residents of this community have access to a common area with a tennis court and sport courts, maintained by the HOA.
Property Details
Price:
$2,500,000
MLS #:
24-364053
Status:
Active Under Contract
Beds:
4
Baths:
3
Address:
3804 Vista Linda Dr
Type:
Single Family
Subtype:
Single Family Residence
Neighborhood:
encino
City:
Encino
Listed Date:
Mar 1, 2024
State:
CA
Finished Sq Ft:
2,600
Lot Size:
19,101 sqft / 0.44 acres (approx)
Year Built:
1976
Schools
Interior
Amenities
Sport Court, Tennis Courts, Rec Multipurpose Rm
Cooking Appliances
Cooktop – Gas, Oven
Cooling
Central
Dining Room
1
Eating Areas
Breakfast Area, Breakfast Counter / Bar
Flooring
Engineered Hardwood, Tile
Heating
Central
Interior Features
Built- Ins, Recessed Lighting
Kitchen Features
Quartz Counters, Open to Family Room, Island, Gourmet Kitchen
Laundry
Laundry Area
Exterior
Building Type
Detached
Common Walls
Detached/ No Common Walls
Other Structures
None
Parking Garage
Garage – 3 Car
Pool Description
In Ground
Spa
In Ground
Style
Contemporary
Financial
See this Listing
Mortgage Calculator
Map
Community
- Address3804 Vista Linda Dr Encino CA
- AreaEncino
- CityEncino
- CountyLos Angeles
Similar Listings Nearby
- 5500 Vanalden Ave
Tarzana, CA$3,250,000
2.27 miles away
- 16656 Calle Haleigh
Pacific Palisades, CA$3,249,000
4.86 miles away
- 15604 Royal Oak RD
ENCINO, CA$3,225,000
3.17 miles away
- 4648 Monarca DR
TARZANA, CA$3,200,000
1.98 miles away
- 16233 Quemada Rd
Encino, CA$3,199,000
2.40 miles away
- 5959 Tampa Ave
Tarzana, CA$3,199,000
2.88 miles away
- 5510 Columbus AVE
SHERMAN OAKS, CA$3,197,000
4.26 miles away
- 4952 Haskell AVE
ENCINO, CA$3,195,000
3.41 miles away
- 14962 Jadestone Dr
Sherman Oaks, CA$3,195,000
4.03 miles away
- 15569 Meadowgate Rd
Encino, CA$3,132,000
3.25 miles away
Courtesy of Sarah Knauer at The Agency. The information being provided by CARETS (CLAW, CRISNet MLS, DAMLS, CRMLS, i-Tech MLS, and/or VCRDS) is for the visitor’s personal, non-commercial use and may not be used for any purpose other than to identify prospective properties visitor may be interested in purchasing.
Any information relating to a property referenced on this web site comes from the Internet Data Exchange (IDX) program of CARETS. This web site may reference real estate listing(s) held by a brokerage firm other than the broker and/or agent who owns this web site.
The accuracy of all information, regardless of source, including but not limited to square footages and lot sizes, is deemed reliable but not guaranteed and should be personally verified through personal inspection by and/or with the appropriate professionals. The data contained herein is copyrighted by CARETS, CLAW, CRISNet MLS, DAMLS, CRMLS, i-Tech MLS and/or VCRDS and is protected by all applicable copyright laws. Any dissemination of this information is in violation of copyright laws and is strictly prohibited.
CARETS, California Real Estate Technology Services, is a consolidated MLS property listing data feed comprised of CLAW (Combined LA/Westside MLS), CRISNet MLS (Southland Regional AOR), DAMLS (Desert Area MLS), CRMLS (California Regional MLS), i-Tech MLS (Glendale AOR/Pasadena Foothills AOR) and VCRDS (Ventura County Regional Data Share). This site was last updated 2024-05-02.
Any information relating to a property referenced on this web site comes from the Internet Data Exchange (IDX) program of CARETS. This web site may reference real estate listing(s) held by a brokerage firm other than the broker and/or agent who owns this web site.
The accuracy of all information, regardless of source, including but not limited to square footages and lot sizes, is deemed reliable but not guaranteed and should be personally verified through personal inspection by and/or with the appropriate professionals. The data contained herein is copyrighted by CARETS, CLAW, CRISNet MLS, DAMLS, CRMLS, i-Tech MLS and/or VCRDS and is protected by all applicable copyright laws. Any dissemination of this information is in violation of copyright laws and is strictly prohibited.
CARETS, California Real Estate Technology Services, is a consolidated MLS property listing data feed comprised of CLAW (Combined LA/Westside MLS), CRISNet MLS (Southland Regional AOR), DAMLS (Desert Area MLS), CRMLS (California Regional MLS), i-Tech MLS (Glendale AOR/Pasadena Foothills AOR) and VCRDS (Ventura County Regional Data Share). This site was last updated 2024-05-02.
3804 Vista Linda Dr
Encino, CA
LIGHTBOX-IMAGES

