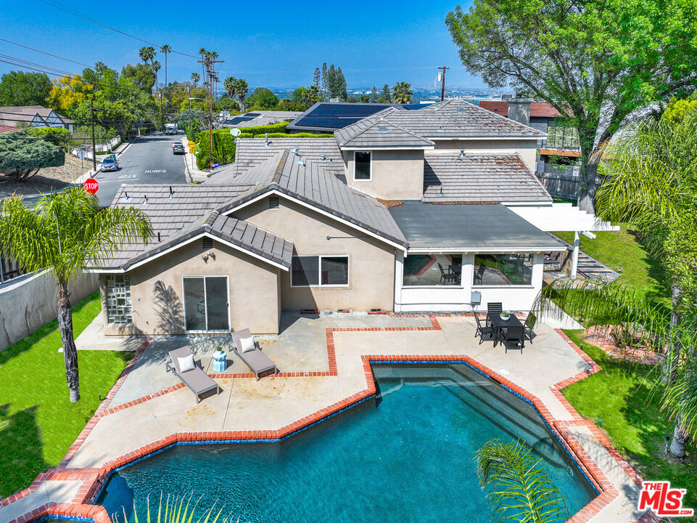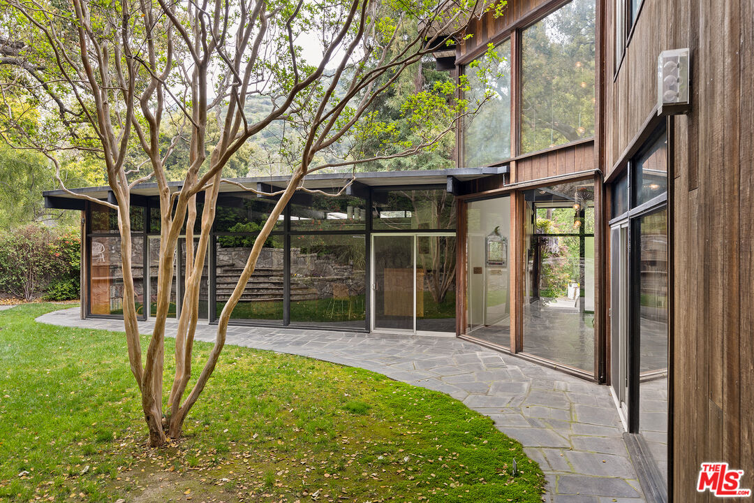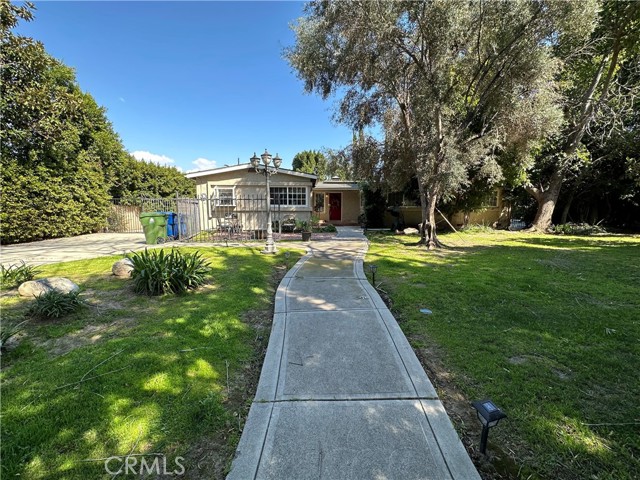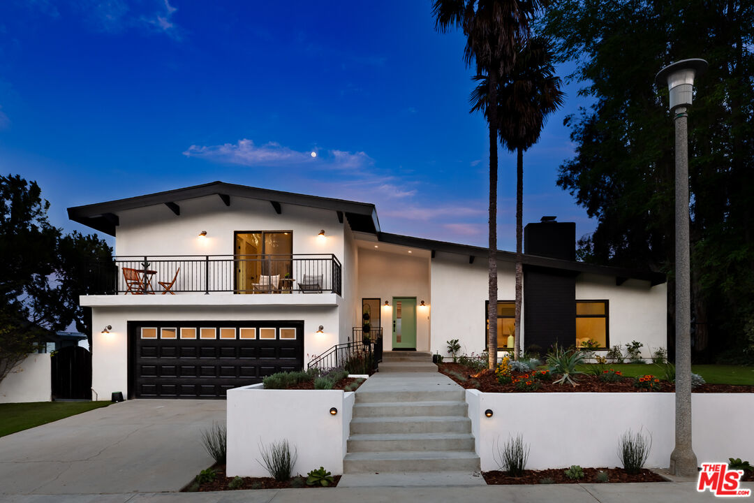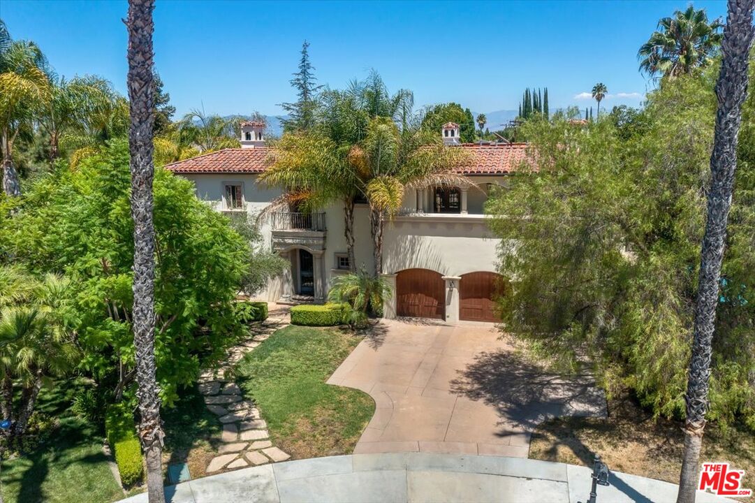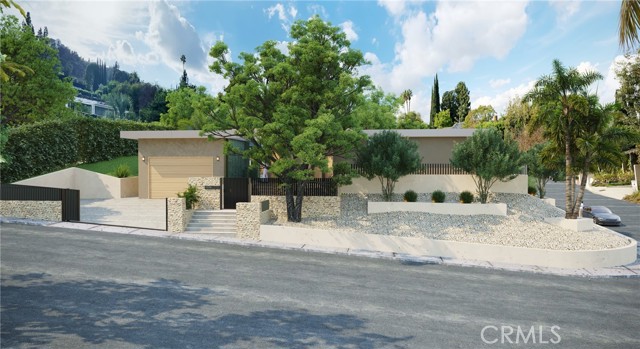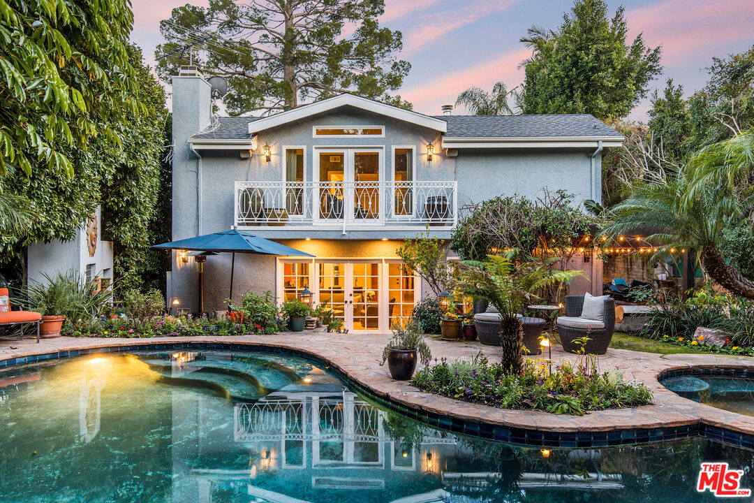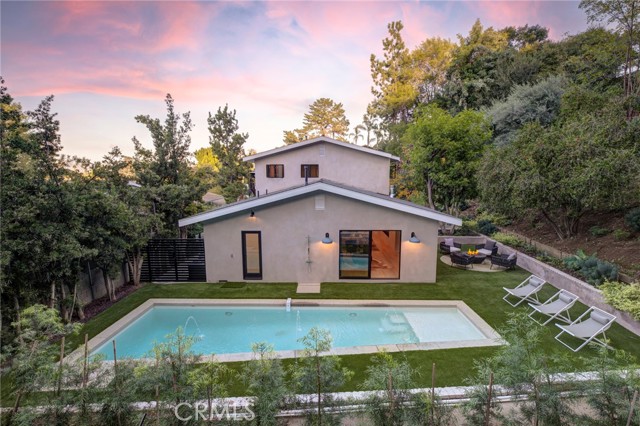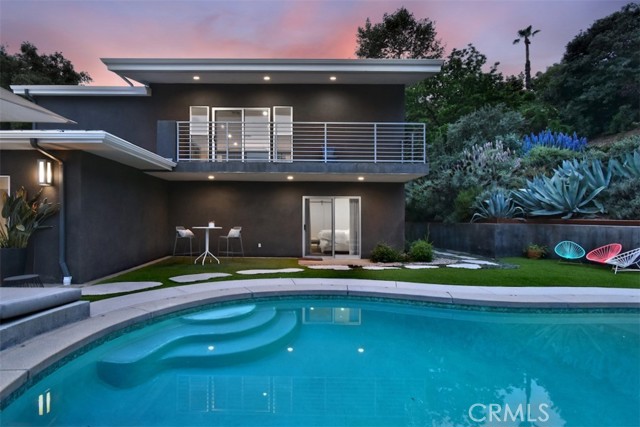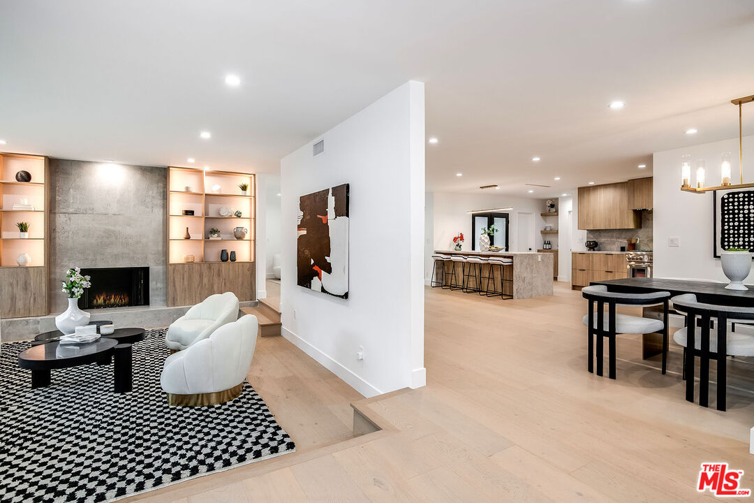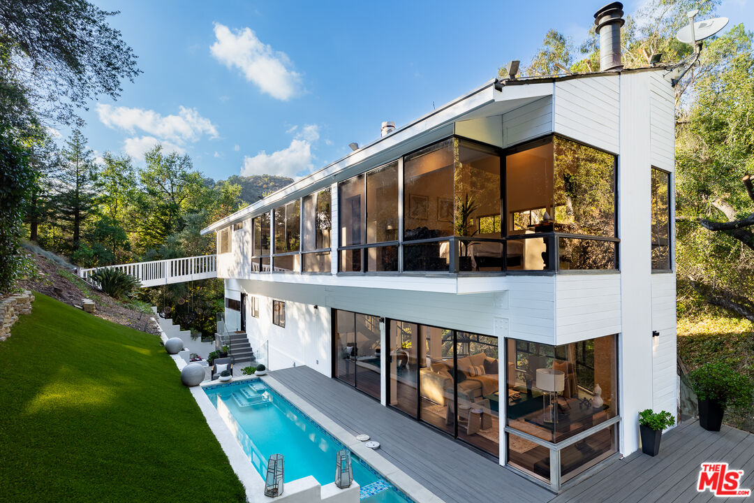Nestled on a coveted corner lot South of the Boulevard and within the sought-after Lanai Road school district, this meticulously crafted residence seamlessly blends comfort with resort-style living. A two-story contemporary design spanning 3,250 sq.ft., this home graces a sprawling 13,331 sq.ft. flat lot, featuring a pool, spa, verdant lawn, and a covered patio adorned with a wood-carved wet bar and firepit ideal for hosting summer soires and enjoying alfresco dining. Upon entry, an inviting foyer unveils a formal dining room and a chef’s kitchen of grand proportions. The kitchen is a culinary enthusiast’s dream, outfitted with a customizable walk-in pantry, ample counter space, a granite center island, hammered copper sink, and premium appliances, offering a perfect blend of functionality and luxury. Bathed in natural light, the spacious living room seamlessly connects to the outdoor patio, while a full bath with pool access enhances convenience and ease of entertainment. Choose your haven from two primary suites, each offering distinctive charms. Upstairs, enjoy tranquil mountain views, a cozy fireplace, a private bathroom, and a separate sitting area. Alternatively, the downstairs primary suite boasts two expansive walk-in closets and a luxuriously appointed private bathroom with dual sinks. Two additional bedrooms downstairs share a well-appointed hall bathroom. Practical amenities abound, including a laundry room, powder room, and a spacious two-car garage (with driveway parking and ample street parking available). Embrace this rare opportunity to own a slice of paradise in one of Encino’s most prestigious neighborhoods!
Property Details
Price:
$2,295,000
MLS #:
24-380989
Status:
Active
Beds:
4
Baths:
5
Address:
4543 Estrondo Dr
Type:
Single Family
Subtype:
Single Family Residence
Neighborhood:
encino
City:
Encino
Listed Date:
Apr 22, 2024
State:
CA
Finished Sq Ft:
3,250
Lot Size:
13,331 sqft / 0.31 acres (approx)
Year Built:
1961
Schools
Interior
Cooling
Central, Air Conditioning
Dining Room
1
Eating Areas
Breakfast Counter / Bar, Breakfast Nook, Formal Dining Rm, Kitchen Island
Flooring
Hardwood, Slate, Mixed
Heating
Central
Interior Features
Built- Ins
Kitchen Features
Island, Pantry, Remodeled, Granite Counters, Gourmet Kitchen
Laundry
In Closet
Exterior
Building Type
Detached
Common Walls
Detached/ No Common Walls
Other Structures
None
Parking Garage
Garage – 2 Car, Driveway, Direct Entrance
Patio Features
Lanai
Pool Description
In Ground, Private
Spa
In Ground, Heated, Private
Style
Traditional
Financial
See this Listing
Mortgage Calculator
Map
Community
- Address4543 Estrondo Dr Encino CA
- AreaEncino
- CityEncino
- CountyLos Angeles
Similar Listings Nearby
- 2839 Mandeville Canyon Rd
Los Angeles, CA$2,950,000
4.28 miles away
- 5504 Tyrone AVE
SHERMAN OAKS, CA$2,950,000
3.46 miles away
- 19650 Greenbriar Dr
Tarzana, CA$2,950,000
3.45 miles away
- 5010 Serena Cir
Tarzana, CA$2,900,000
1.91 miles away
- 3223 Fond DR
ENCINO, CA$2,899,000
1.69 miles away
- 14051 Roblar Rd
Sherman Oaks, CA$2,899,000
3.58 miles away
- 3420 Castlewoods PL
SHERMAN OAKS, CA$2,899,000
1.96 miles away
- 3551 Royal Woods DR
SHERMAN OAKS, CA$2,899,000
2.01 miles away
- 4301 Bergamo Dr
Encino, CA$2,898,000
0.80 miles away
- 2350 Benedict Canyon Dr
Beverly Hills, CA$2,895,000
4.74 miles away
Courtesy of Efrat Poulson at Keller Williams Beverly Hills. The information being provided by CARETS (CLAW, CRISNet MLS, DAMLS, CRMLS, i-Tech MLS, and/or VCRDS) is for the visitor’s personal, non-commercial use and may not be used for any purpose other than to identify prospective properties visitor may be interested in purchasing.
Any information relating to a property referenced on this web site comes from the Internet Data Exchange (IDX) program of CARETS. This web site may reference real estate listing(s) held by a brokerage firm other than the broker and/or agent who owns this web site.
The accuracy of all information, regardless of source, including but not limited to square footages and lot sizes, is deemed reliable but not guaranteed and should be personally verified through personal inspection by and/or with the appropriate professionals. The data contained herein is copyrighted by CARETS, CLAW, CRISNet MLS, DAMLS, CRMLS, i-Tech MLS and/or VCRDS and is protected by all applicable copyright laws. Any dissemination of this information is in violation of copyright laws and is strictly prohibited.
CARETS, California Real Estate Technology Services, is a consolidated MLS property listing data feed comprised of CLAW (Combined LA/Westside MLS), CRISNet MLS (Southland Regional AOR), DAMLS (Desert Area MLS), CRMLS (California Regional MLS), i-Tech MLS (Glendale AOR/Pasadena Foothills AOR) and VCRDS (Ventura County Regional Data Share). This site was last updated 2024-05-04.
Any information relating to a property referenced on this web site comes from the Internet Data Exchange (IDX) program of CARETS. This web site may reference real estate listing(s) held by a brokerage firm other than the broker and/or agent who owns this web site.
The accuracy of all information, regardless of source, including but not limited to square footages and lot sizes, is deemed reliable but not guaranteed and should be personally verified through personal inspection by and/or with the appropriate professionals. The data contained herein is copyrighted by CARETS, CLAW, CRISNet MLS, DAMLS, CRMLS, i-Tech MLS and/or VCRDS and is protected by all applicable copyright laws. Any dissemination of this information is in violation of copyright laws and is strictly prohibited.
CARETS, California Real Estate Technology Services, is a consolidated MLS property listing data feed comprised of CLAW (Combined LA/Westside MLS), CRISNet MLS (Southland Regional AOR), DAMLS (Desert Area MLS), CRMLS (California Regional MLS), i-Tech MLS (Glendale AOR/Pasadena Foothills AOR) and VCRDS (Ventura County Regional Data Share). This site was last updated 2024-05-04.
4543 Estrondo Dr
Encino, CA
LIGHTBOX-IMAGES

