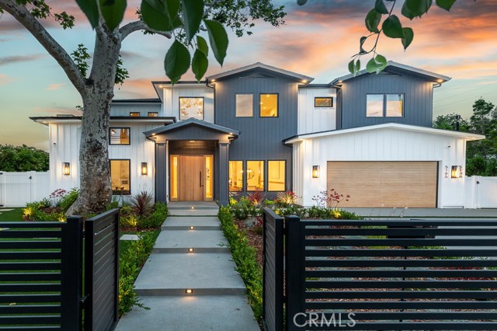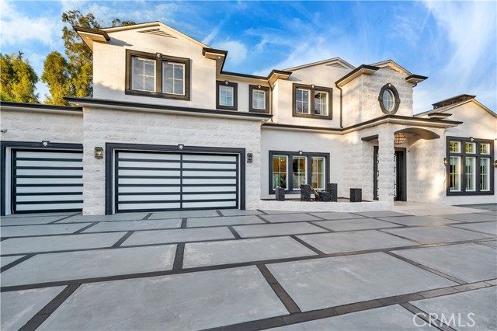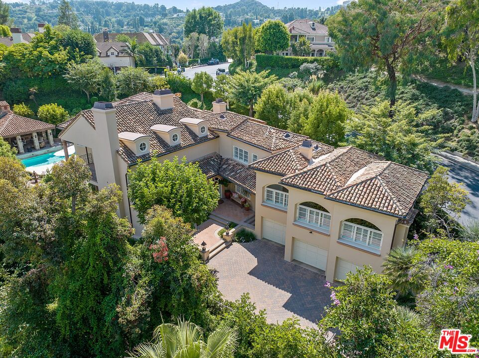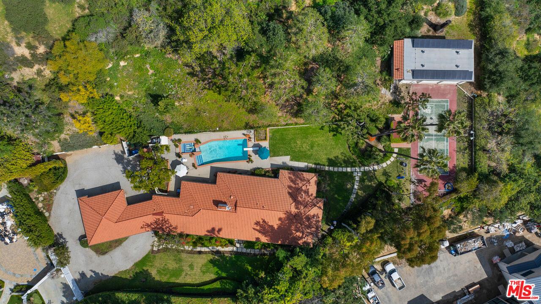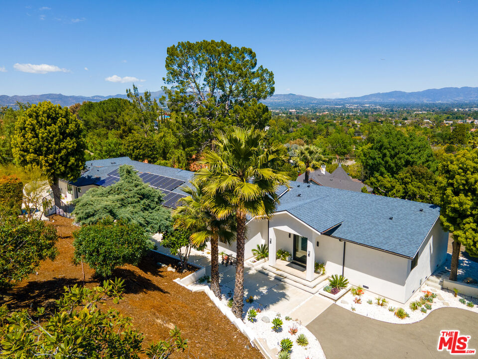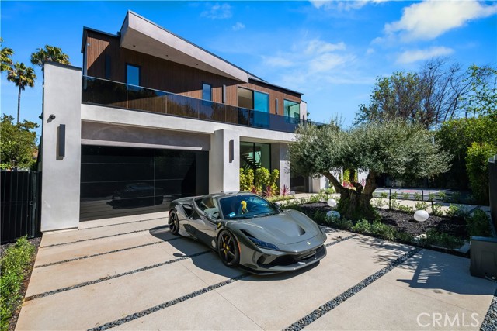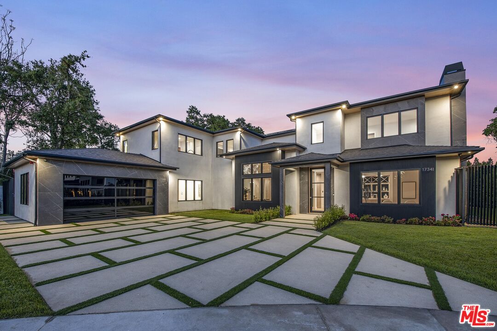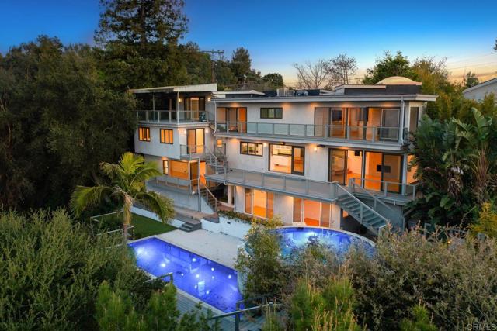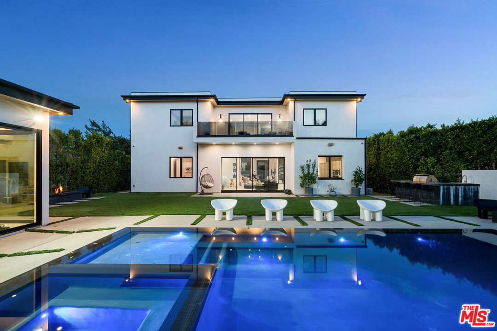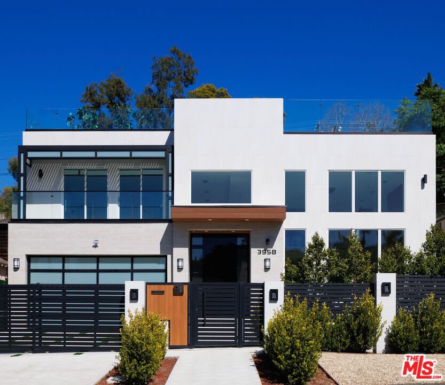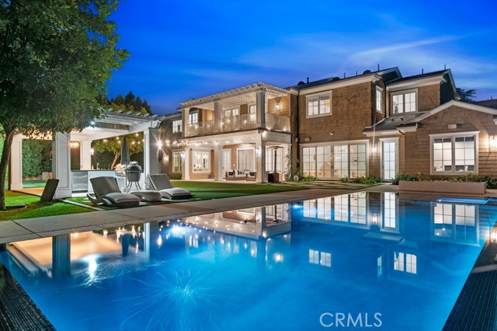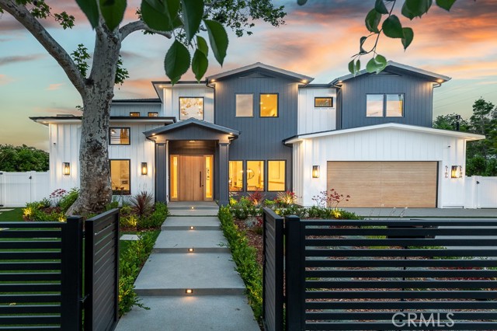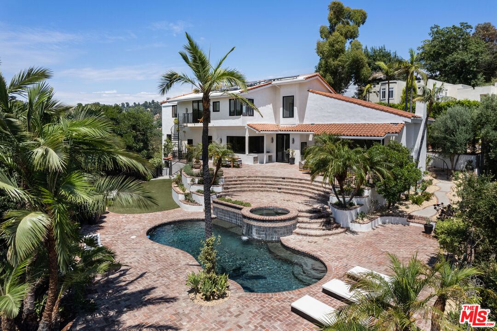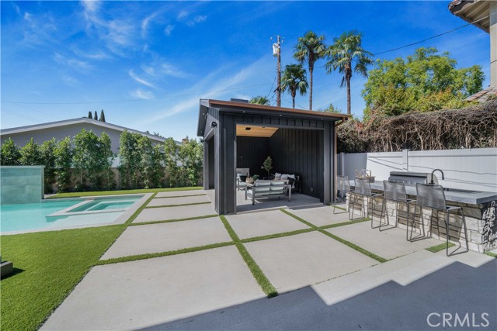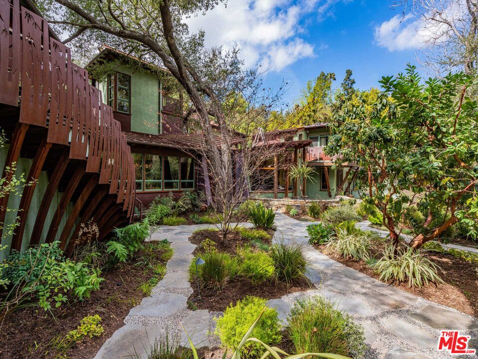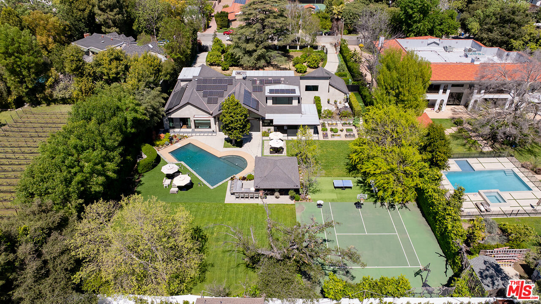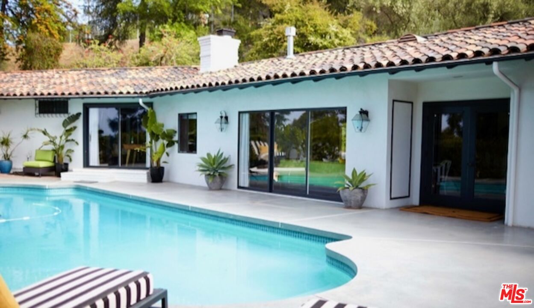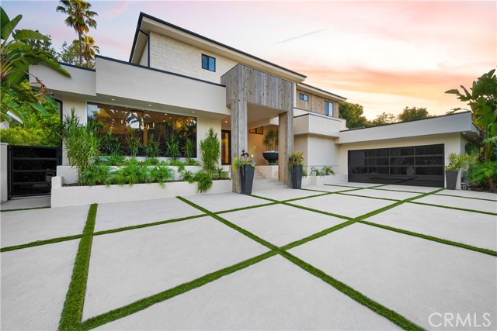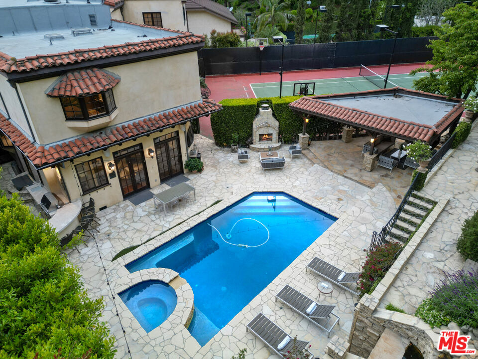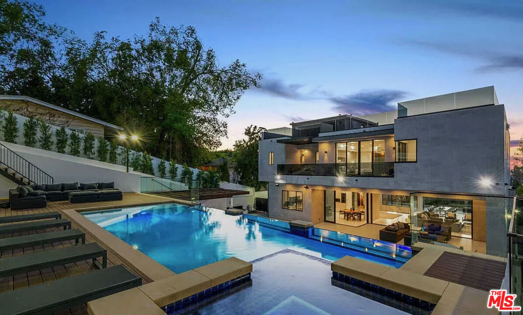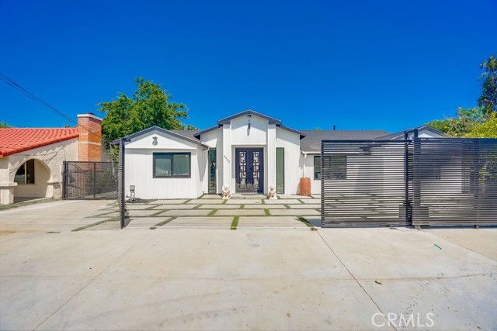There are multiple listings for this address:
Welcome to the epitome of modern luxury living in the prestigious Encino neighborhood. As you step inside, you’ll be greeted by an expansive open-concept living space with soaring vaulted ceilings that create an airy and inviting atmosphere. The carefully curated design seamlessly blends contemporary elegance with farmhouse charm, offering a unique and timeless aesthetic. An elegant living room with a grand stone fireplace is adjacent to a formal dining room with large windows that emit tons of natural light. Eat-in gourmet Chef s kitchen with island, beautiful stone counters,top of the line stainless steel appliances, and walk-in pantry. A spacious family room with beautiful built-ins and stone fireplace, Built in bar opens its floor to ceiling glass doors to an outdoor entertainer s backyard. A home media room, office, downstairs suite, and beautiful powder room complete the main floor. Upstairs, the romantic master suite with vaulted ceilings features a private balcony, a large walk-in closet, and a spa-like master bath with spa tub, glass rain shower for 2, dual sinks, makeup vanity, and water closet. Entertainer s yard with sparkling large pool and spa, and built-in outdoor kitchen with BBQ, sports court, and private 1 bedroom 1 bath guest house with full kitchenette. Additional conveniences include an upstairs laundry room, control 4 smart home system and 2 car garage. A luxurious lifestyle near Encino shops, fine dining, and more.
Property Details
Price:
$4,295,000
MLS #:
SR24000789MR
Status:
Active Under Contract
Beds:
6
Baths:
7
Address:
5185 Woodley AVE
Type:
Single Family
Subtype:
Single Family Residence
Neighborhood:
encino
City:
ENCINO
Listed Date:
Jan 3, 2024
State:
CA
Finished Sq Ft:
5,900
Year Built:
2023
Schools
Interior
Cooling
Central
Heating
Central
Laundry
Room
Exterior
Building Type
Detached
Common Walls
Detached/ No Common Walls
Community Features
Suburban
Pool Description
In Ground, Private
Financial
Land Lease Type
Fee
See this Listing
Mortgage Calculator
Map
Community
- Address5185 Woodley AVE ENCINO CA
- AreaEncino
- CityENCINO
- CountyLos Angeles
Similar Listings Nearby
- 17425 Weddington ST
ENCINO, CA$5,499,999
1.67 miles away
- 16026 Valley Meadow Pl
Encino, CA$5,499,000
1.74 miles away
- 15455 Milldale Dr
Los Angeles, CA$5,495,000
2.73 miles away
- 19536 Wells Dr
Tarzana, CA$5,295,000
4.34 miles away
- 4540 Gloria AVE
ENCINO, CA$5,274,950
0.78 miles away
- 17341 W Amina Pl
Encino, CA$5,250,000
1.55 miles away
- 15263 Mulholland DR
LOS ANGELES, CA$4,999,999
2.55 miles away
- 4615 Rubio Ave
Encino, CA$4,999,000
0.91 miles away
- 3958 Goodland Ave
Studio City, CA$4,999,000
4.49 miles away
- 19321 Wells DR
TARZANA, CA$4,999,000
4.03 miles away
Courtesy of Adi Livyatan at Rodeo Realty. The information being provided by CARETS (CLAW, CRISNet MLS, DAMLS, CRMLS, i-Tech MLS, and/or VCRDS) is for the visitor’s personal, non-commercial use and may not be used for any purpose other than to identify prospective properties visitor may be interested in purchasing.
Any information relating to a property referenced on this web site comes from the Internet Data Exchange (IDX) program of CARETS. This web site may reference real estate listing(s) held by a brokerage firm other than the broker and/or agent who owns this web site.
The accuracy of all information, regardless of source, including but not limited to square footages and lot sizes, is deemed reliable but not guaranteed and should be personally verified through personal inspection by and/or with the appropriate professionals. The data contained herein is copyrighted by CARETS, CLAW, CRISNet MLS, DAMLS, CRMLS, i-Tech MLS and/or VCRDS and is protected by all applicable copyright laws. Any dissemination of this information is in violation of copyright laws and is strictly prohibited.
CARETS, California Real Estate Technology Services, is a consolidated MLS property listing data feed comprised of CLAW (Combined LA/Westside MLS), CRISNet MLS (Southland Regional AOR), DAMLS (Desert Area MLS), CRMLS (California Regional MLS), i-Tech MLS (Glendale AOR/Pasadena Foothills AOR) and VCRDS (Ventura County Regional Data Share). This site was last updated 2024-05-03.
Any information relating to a property referenced on this web site comes from the Internet Data Exchange (IDX) program of CARETS. This web site may reference real estate listing(s) held by a brokerage firm other than the broker and/or agent who owns this web site.
The accuracy of all information, regardless of source, including but not limited to square footages and lot sizes, is deemed reliable but not guaranteed and should be personally verified through personal inspection by and/or with the appropriate professionals. The data contained herein is copyrighted by CARETS, CLAW, CRISNet MLS, DAMLS, CRMLS, i-Tech MLS and/or VCRDS and is protected by all applicable copyright laws. Any dissemination of this information is in violation of copyright laws and is strictly prohibited.
CARETS, California Real Estate Technology Services, is a consolidated MLS property listing data feed comprised of CLAW (Combined LA/Westside MLS), CRISNet MLS (Southland Regional AOR), DAMLS (Desert Area MLS), CRMLS (California Regional MLS), i-Tech MLS (Glendale AOR/Pasadena Foothills AOR) and VCRDS (Ventura County Regional Data Share). This site was last updated 2024-05-03.
5185 Woodley AVE
ENCINO, CA
Welcome to the epitome of modern luxury living in the prestigious Encino neighborhood. As you step inside, you’ll be greeted by an expansive open-concept living space with soaring vaulted ceilings that create an airy and inviting atmosphere. The carefully curated design seamlessly blends contemporary elegance with farmhouse charm, offering a unique and timeless aesthetic. An elegant living room with a grand stone fireplace is adjacent to a formal dining room with large windows that emit tons of natural light. Eat-in gourmet Chef s kitchen with island, beautiful stone counters,top of the line stainless steel appliances, and walk-in pantry. A spacious family room with beautiful built-ins and stone fireplace, Built in bar opens its floor to ceiling glass doors to an outdoor entertainer s backyard. A home media room, office, downstairs suite, and beautiful powder room complete the main floor. Upstairs, the romantic master suite with vaulted ceilings features a private balcony, a large walk-in closet, and a spa-like master bath with spa tub, glass rain shower for 2, dual sinks, makeup vanity, and water closet. Entertainer s yard with sparkling large pool and spa, and built-in outdoor kitchen with BBQ, sports court, and private 1 bedroom 1 bath guest house with full kitchenette. Additional conveniences include an upstairs laundry room, control 4 smart home system and 2 car garage. A luxurious lifestyle near Encino shops, fine dining, and more.
Property Details
Price:
$25,900
MLS #:
SR24050913MR
Status:
Active
Beds:
6
Baths:
7
Address:
5185 Woodley AVE
Type:
Rental
Subtype:
Single Family Residence
Neighborhood:
encino
City:
ENCINO
Listed Date:
Mar 14, 2024
State:
CA
Finished Sq Ft:
5,900
Year Built:
2023
Schools
Interior
Cooling
Central
Heating
Central
Laundry
Room
Exterior
Building Type
Detached
Common Walls
Detached/ No Common Walls
Community Features
Suburban
Pool Description
In Ground, Private
Financial
Land Lease Type
Fee
See this Listing
Mortgage Calculator
Map
Community
- Address5185 Woodley AVE ENCINO CA
- AreaEncino
- CityENCINO
- CountyLos Angeles
Similar Listings Nearby
- 9714 Oak Pass Rd
Beverly Hills, CA$31,000
4.48 miles away
- 13463 Chandler BLVD
SHERMAN OAKS, CA$30,000
3.28 miles away
- 3851 Kingswood Rd
Sherman Oaks, CA$30,000
1.89 miles away
- 17352 MAGNOLIA BLVD
ENCINO, CA$30,000
1.59 miles away
- 3121 Fond Dr
Encino, CA$30,000
2.29 miles away
- 4609 Louise AVE
ENCINO, CA$29,995
1.64 miles away
- 3182 Abington Dr
Beverly Hills, CA$29,500
4.16 miles away
- 14582 Valley Vista Blvd
Sherman Oaks, CA$29,500
2.20 miles away
- 5030 Amestoy AVE
ENCINO, CA$29,000
1.23 miles away
- 18296 Karen Dr
Tarzana, CA$29,000
2.80 miles away
LIGHTBOX-IMAGES

