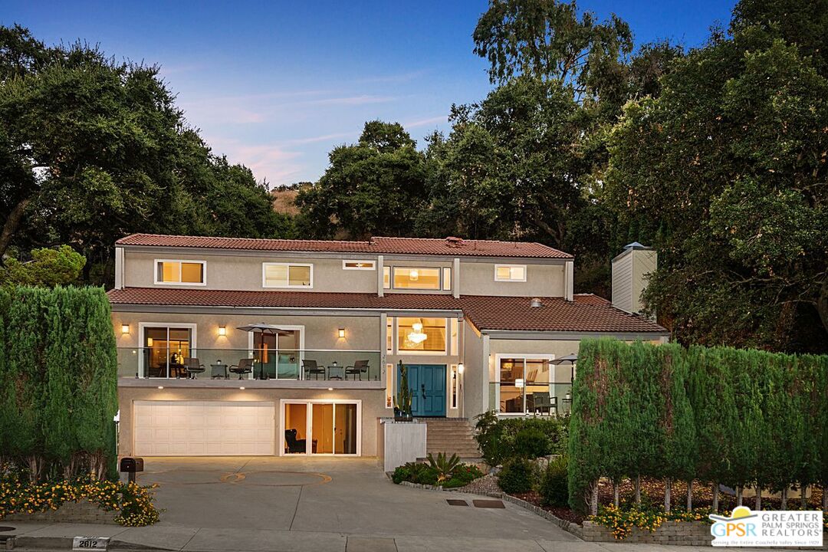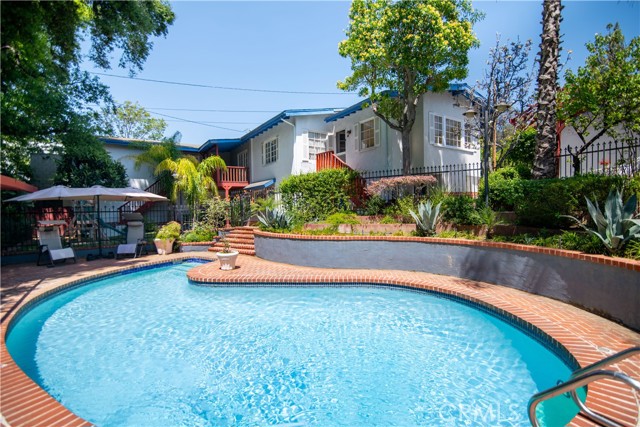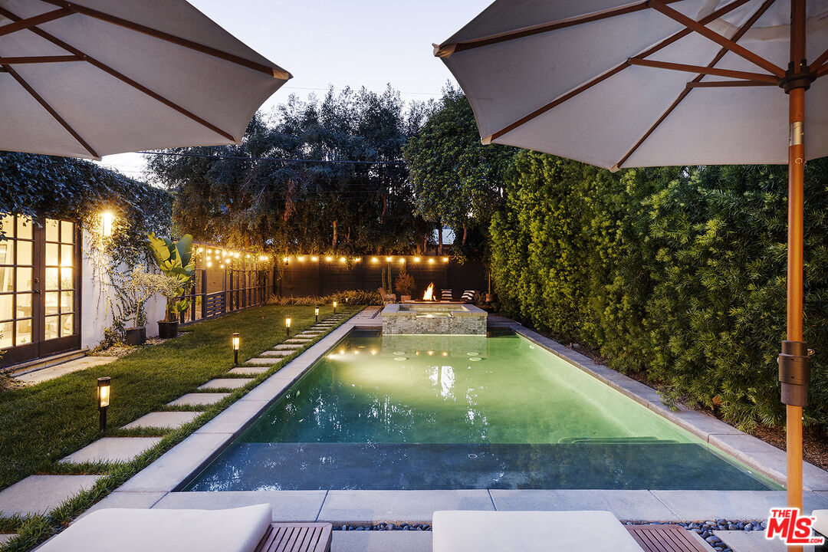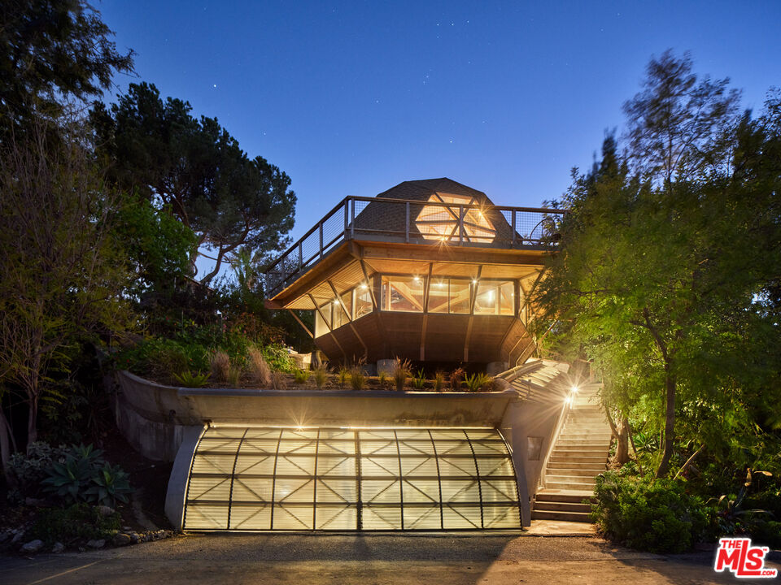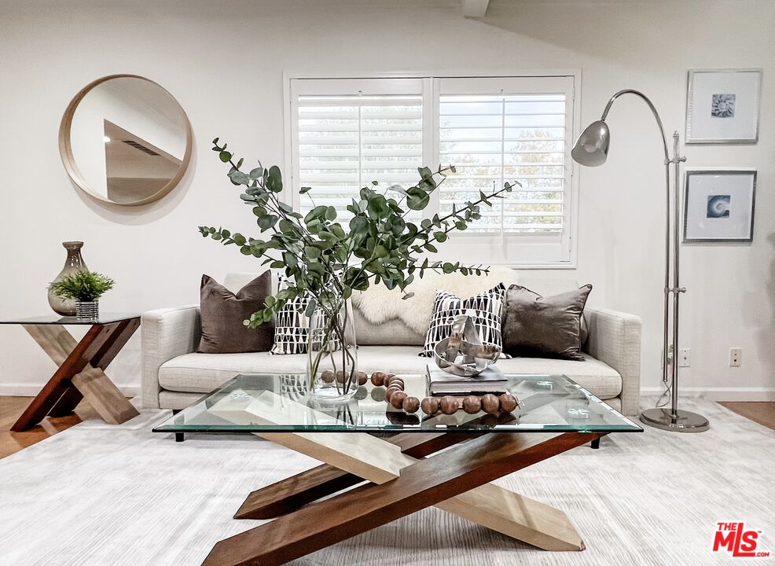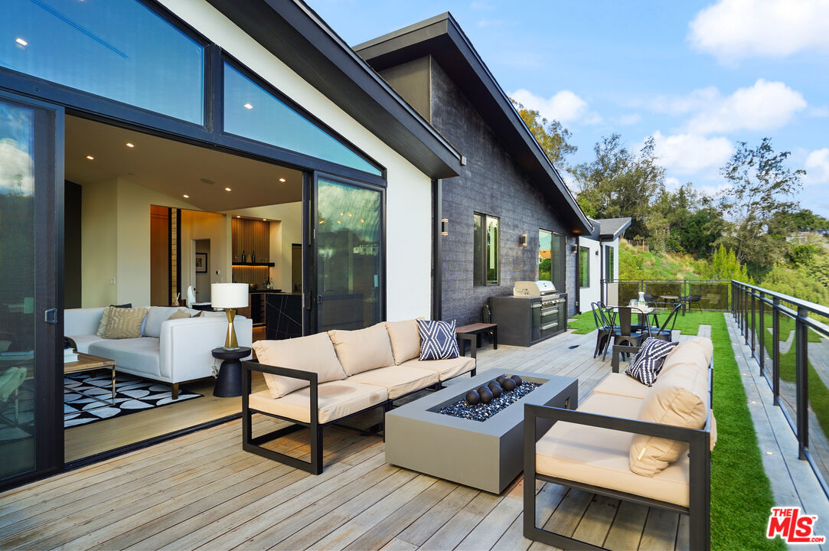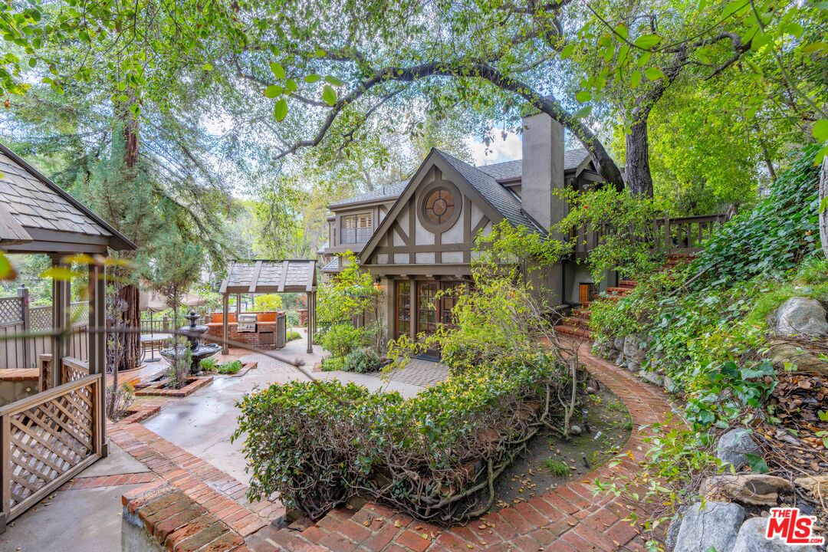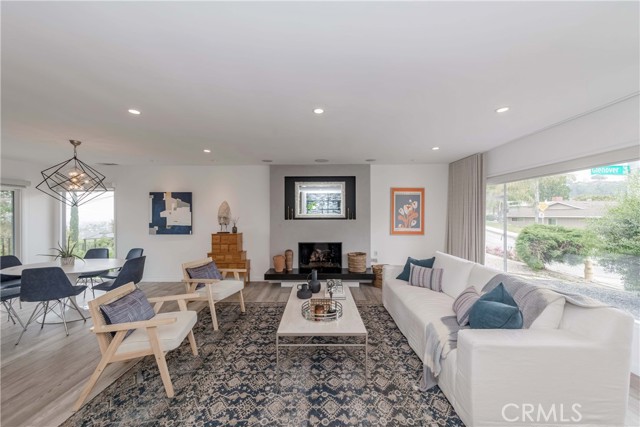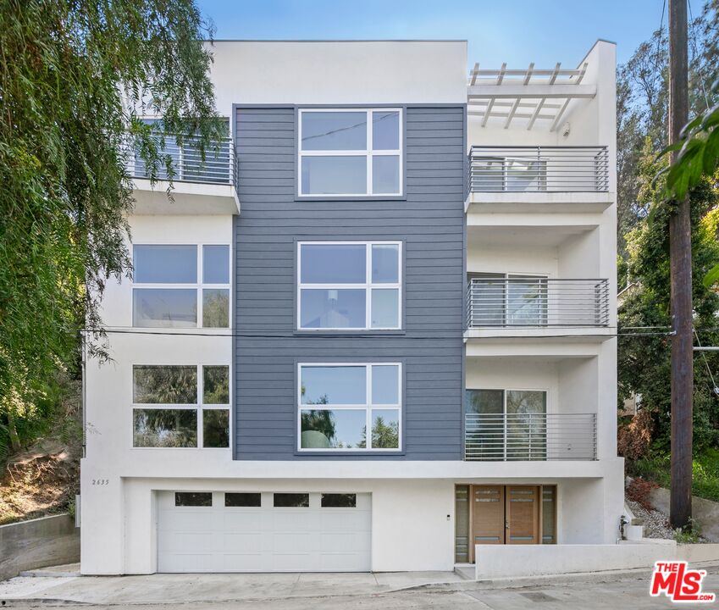RARE RENTAL OPPORTUNITY WITH PRIVATE UNIT – LEVEL II 210-Volt *INSTALLED* – PATIO JACUZZI OUTLET LINE – Contingent on Seller Moving out Dec 31, 2024: Two minutes from Chevy Chase Country Club, 2612 East Chevy Chase Drive is one-of-a-kind property, fully reinvented and reimagined estate nestled in the prestigious Verdugo Mountains. Luxurious and comfortable, this property features: Two living rooms, two patios, upgraded commercial kitchen, a den, two newly-tiled balconies featuring a single 12-foot glass railing above the garage, cozy dining room, 4 bathrooms, 4 bedrooms including a bonus room downstairs with a private en-suite. Entertain guests in your gourmet kitchen and dining area overlooking the living room with a magnificent crystal chandelier. NEW UPGRADES AS OF JUNE 2023: Fresh paint, New Water Heater, New HVAC, New flooring, New insulation, New fireplace, New door knob handles, Upgraded Water-Softener System Throughout, New Windows, New Glass Balcony Railing, New Master Bathroom Remodeling with Warm Heated Floors, Free-standing Tub, Heated Toilet Seat, Upgraded kitchen, All Bathrooms includes Remodeling/Upgrades, New Electric Panel, New Retaining wall in the Entrance Area, Extended Front Yard with a Solid Brick Wall for Privacy, Cactus, Lilies and Landscaping Throughout, RING doorbell, Keyless Door Entry. Call today to schedule a private showing!
Property Details
Price:
$1,900,000
MLS #:
23-286689
Status:
Active
Beds:
4
Baths:
4
Address:
2612 E Chevy Chase Dr
Type:
Single Family
Subtype:
Single Family Residence
Neighborhood:
glendalechevychaseeglenoaks
City:
Glendale
Listed Date:
Jul 2, 2023
State:
CA
Finished Sq Ft:
3,279
Lot Size:
10,036 sqft / 0.23 acres (approx)
Year Built:
1982
Schools
Interior
Cooking Appliances
Microwave, Cooktop – Gas, Oven- Gas, Double Oven, Oven- Electric, Free Standing Electric, Free Standing Gas, Continuous Clean Oven, Gas Grill, Convection Oven, Oven, Electric
Cooling
Air Conditioning, Central, Electric, Gas
Eating Areas
Formal Dining Rm, Separated, Kitchen Island, Dining Area
Flooring
Laminate, Ceramic Tile
Heating
Central, Forced Air, Floor
Interior Features
Cathedral- Vaulted Ceilings, Bidet, Furnished, Beamed Ceiling(s), 2 Staircases, Open Floor Plan, Mirrored Closet Door(s), Crown Moldings, Two Story Ceilings, Phone System
Kitchen Features
Quartz Counters, Granite Counters, Remodeled, Greenhouse Window, Island, Open to Family Room, Pantry, Gourmet Kitchen, Counter Top, Stone Counters
Laundry
Inside, Laundry Area, Room
Maids Room
1
Exterior
Building Type
Attached
Common Walls
Attached
Exterior Construction
Brick, Concrete, Glass, Hard Coat, Wood Siding
Fence
Masonry, Barbed Wire
Foundation Details
Slab, Block
Lot Description
Landscaped, Front Yard, Back Yard
Lot Location
Close to Clubhouse, Canyon, Hilltop, Hillside, Rural, Rocks, Patio Home
Other Structures
None
Parking Garage
Built- In Storage, Garage, Attached, Driveway, Covered Parking, Converted Garage
Patio Features
Living Room Balcony, Balcony, Other – See Remarks, Rock/ Stone, Patio Open
Pool Description
None
Roof
Fire Retardant, Spanish Tile, Tile
Spa
None
Style
Contemporary
Tennis Court
None
Financial
Land Lease Type
Other
See this Listing
Mortgage Calculator
Map
Community
Similar Listings Nearby
- 4607 Alta Canyada RD
LA CANADA FLINTRIDGE, CA$2,450,000
3.34 miles away
- 1417 Nolden ST
LOS ANGELES, CA$2,399,993
2.74 miles away
- 4254 Brunswick Ave
Los Angeles, CA$2,399,000
4.11 miles away
- 2538 Sundown Dr
Los Angeles, CA$2,300,000
3.49 miles away
- 819 Parkman Dr
La Canada Flintridge, CA$2,300,000
3.10 miles away
- 1850 Upperton Ave
Los Angeles, CA$2,299,000
2.55 miles away
- 3041 E Chevy Chase Dr
Glendale, CA$2,299,000
0.51 miles away
- 125 Sequoia DR
PASADENA, CA$2,298,000
2.32 miles away
- 3305 Honolulu AVE
GLENDALE, CA$2,288,000
4.69 miles away
- 2635 Adelbert Ave
Los Angeles, CA$2,249,000
4.84 miles away
Courtesy of Crystal Um at Coldwell Banker Realty. The information being provided by CARETS (CLAW, CRISNet MLS, DAMLS, CRMLS, i-Tech MLS, and/or VCRDS) is for the visitor’s personal, non-commercial use and may not be used for any purpose other than to identify prospective properties visitor may be interested in purchasing.
Any information relating to a property referenced on this web site comes from the Internet Data Exchange (IDX) program of CARETS. This web site may reference real estate listing(s) held by a brokerage firm other than the broker and/or agent who owns this web site.
The accuracy of all information, regardless of source, including but not limited to square footages and lot sizes, is deemed reliable but not guaranteed and should be personally verified through personal inspection by and/or with the appropriate professionals. The data contained herein is copyrighted by CARETS, CLAW, CRISNet MLS, DAMLS, CRMLS, i-Tech MLS and/or VCRDS and is protected by all applicable copyright laws. Any dissemination of this information is in violation of copyright laws and is strictly prohibited.
CARETS, California Real Estate Technology Services, is a consolidated MLS property listing data feed comprised of CLAW (Combined LA/Westside MLS), CRISNet MLS (Southland Regional AOR), DAMLS (Desert Area MLS), CRMLS (California Regional MLS), i-Tech MLS (Glendale AOR/Pasadena Foothills AOR) and VCRDS (Ventura County Regional Data Share). This site was last updated 2024-05-19.
Any information relating to a property referenced on this web site comes from the Internet Data Exchange (IDX) program of CARETS. This web site may reference real estate listing(s) held by a brokerage firm other than the broker and/or agent who owns this web site.
The accuracy of all information, regardless of source, including but not limited to square footages and lot sizes, is deemed reliable but not guaranteed and should be personally verified through personal inspection by and/or with the appropriate professionals. The data contained herein is copyrighted by CARETS, CLAW, CRISNet MLS, DAMLS, CRMLS, i-Tech MLS and/or VCRDS and is protected by all applicable copyright laws. Any dissemination of this information is in violation of copyright laws and is strictly prohibited.
CARETS, California Real Estate Technology Services, is a consolidated MLS property listing data feed comprised of CLAW (Combined LA/Westside MLS), CRISNet MLS (Southland Regional AOR), DAMLS (Desert Area MLS), CRMLS (California Regional MLS), i-Tech MLS (Glendale AOR/Pasadena Foothills AOR) and VCRDS (Ventura County Regional Data Share). This site was last updated 2024-05-19.
2612 E Chevy Chase Dr
Glendale, CA
LIGHTBOX-IMAGES

