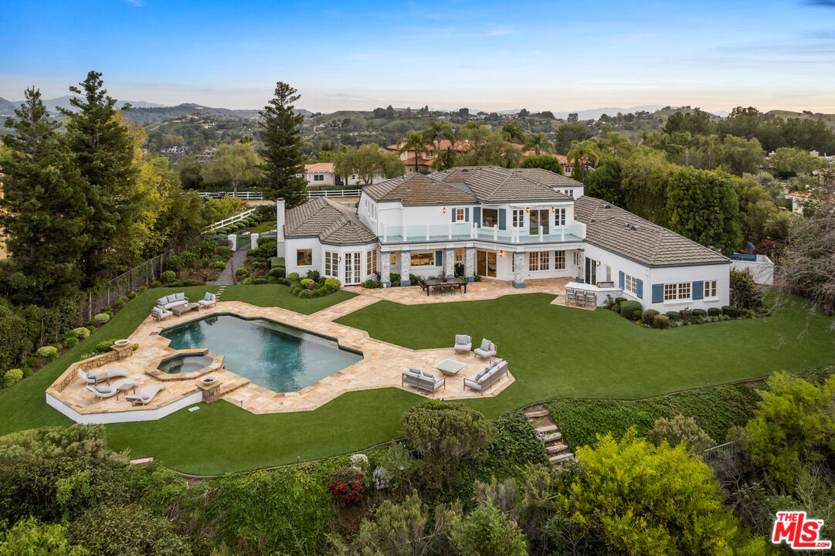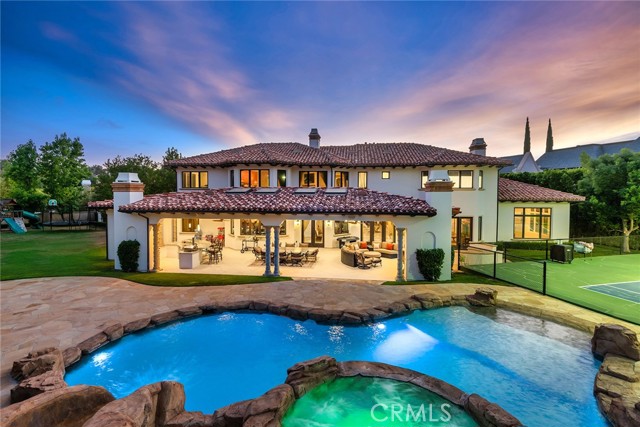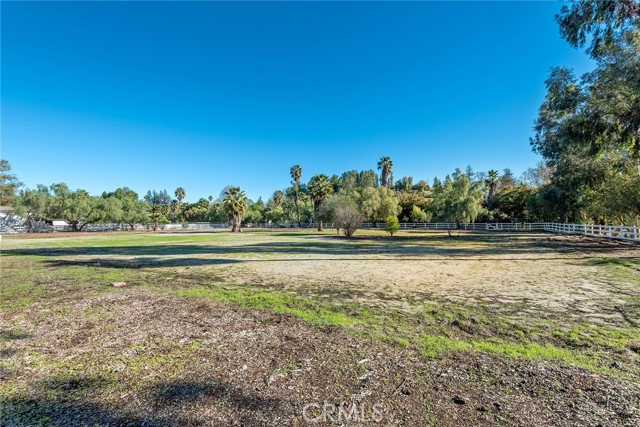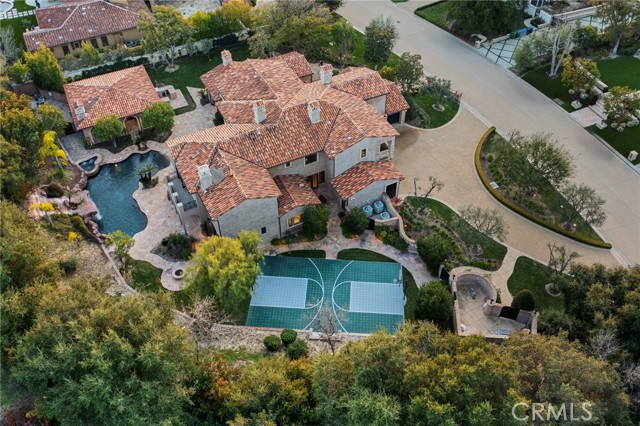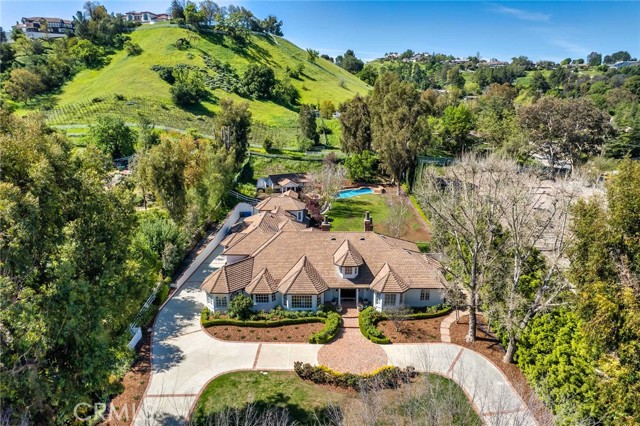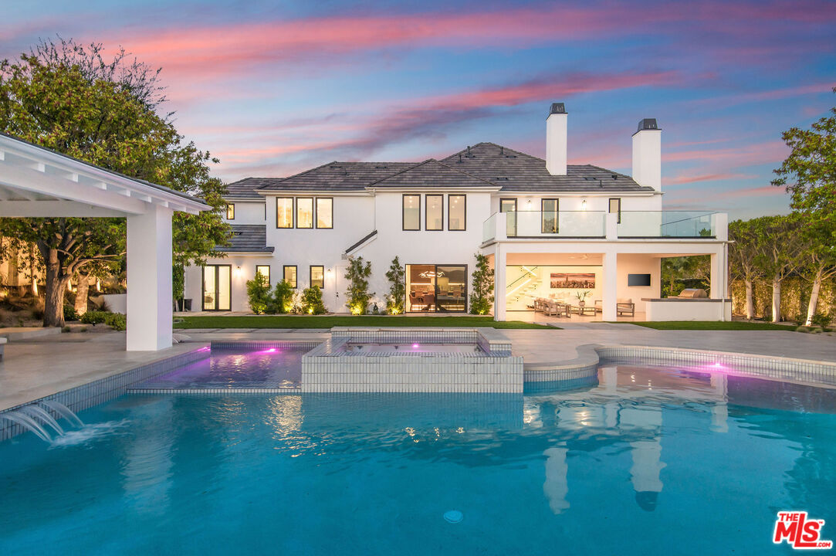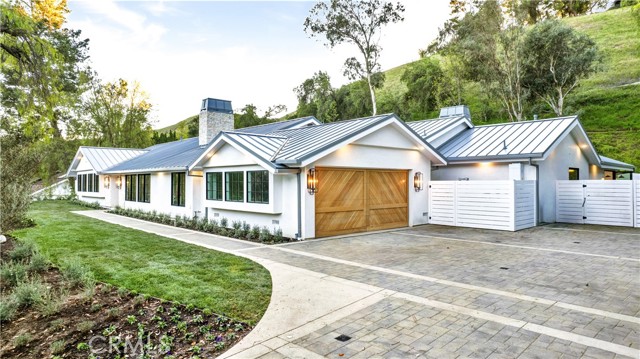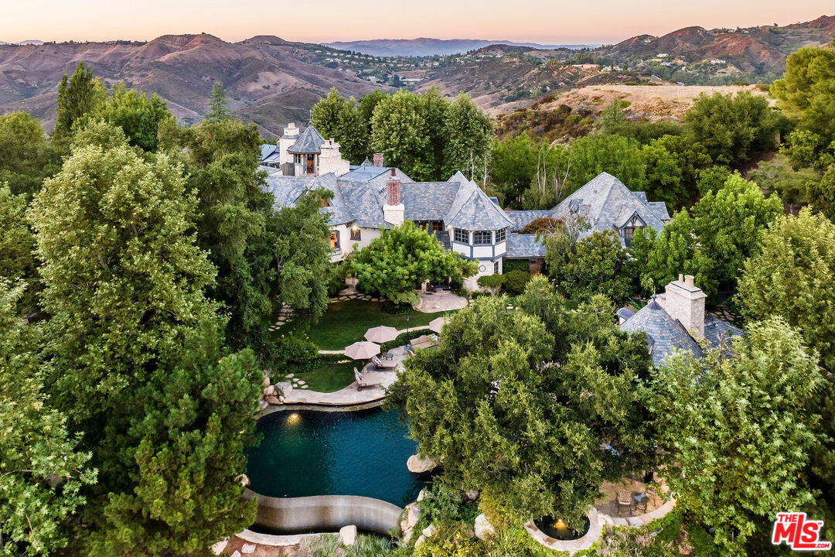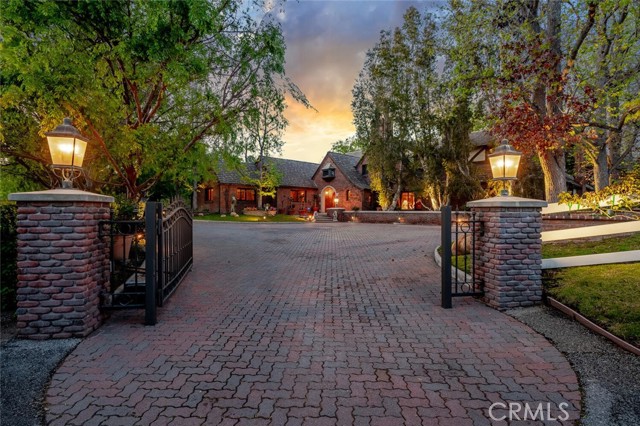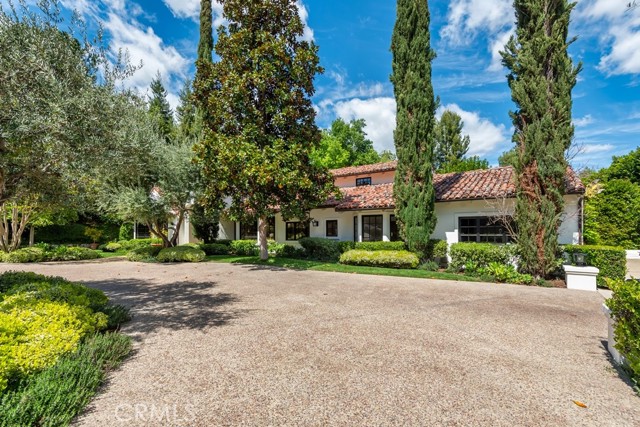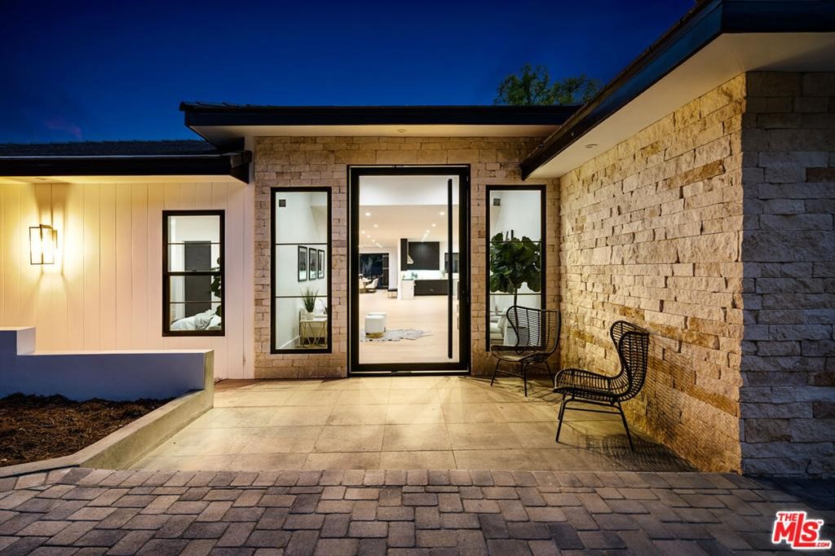Welcome to 5933 Annie Oakley Rd, a Hidden Hills masterpiece that seamlessly blends timeless elegance with modern luxury. This stunning "Hamptons-style" classic underwent a major remodel in 2020, resulting in a French Farmhouse that feels like new construction. Enjoy the serenity of the location on a private cul-de-sac within the highly coveted 24-hour guard-gated enclave of Hidden Hills. The property boasts breathtaking, explosive city views that stretch across a 180-degree panorama. With meticulous attention to detail, this custom residence spans ~ 5,800 sq ft and is situated on over one acre of meticulously manicured gardens. As you enter the home, you are welcomed with an impressive interior, featuring 6 bedrooms and 6 baths, with a spacious and open-concept great room, adorned with open-beamed cathedral ceilings. The gourmet kitchen is complete with a grand center island and includes top-of-the-line appliances, granite counters, a farmhouse sink, and is complete with a cozy breakfast nook. Upstairs, the primary suite is a true retreat with open-beamed ceilings, a private balcony offering stunning city views and overlooks the grounds and a newly renovated, no-expense-spared lavish spa-like bathroom with soaking tub and steam shower. Additional amenities and features include a media room with wet bar, built-in BBQ area with al-fresco dining, a large custom salt-water pool and spa, a three-car garage with direct access, and a backup generator for the whole home. Experience the epitome of Hidden Hills living in this meticulously designed and thoughtfully upgraded residence. Don’t miss the opportunity to call this masterpiece home, where luxury, sophistication, and panoramic views converge in an exceptional setting.
Property Details
Price:
$6,695,500
MLS #:
24-375889
Status:
Active
Beds:
6
Baths:
6
Address:
5933 Annie Oakley Rd
Type:
Single Family
Subtype:
Single Family Residence
Neighborhood:
hiddenhills
City:
Hidden Hills
Listed Date:
Apr 11, 2024
State:
CA
Finished Sq Ft:
5,795
Lot Size:
48,220 sqft / 1.10 acres (approx)
Year Built:
1990
Schools
Interior
Amenities
Gated Community, Gated Community Guard, Assoc Barbecue, Biking Trails, Controlled Access, Picnic Area, Playground, Pool, Security
Cooking Appliances
Built- In B B Q, Built- Ins, Gas, Oven, Microwave
Cooling
Central
Eating Areas
Dining Area, Breakfast Area
Flooring
Hardwood, Stone Tile, Tile, Mixed, Carpet
Heating
Central
Interior Features
Built- Ins, High Ceilings (9 Feet+), Recessed Lighting, Other
Kitchen Features
Island, Pantry, Counter Top, Gourmet Kitchen
Laundry
Room, Inside
Exterior
Building Type
Detached
Common Walls
Detached/ No Common Walls
Lot Description
Gated Community, Front Yard, Exterior Security Lights, Fenced Yard, Back Yard, Lawn, Yard
Lot Location
Cul- De- Sac
Other Structures
None
Parking Garage
Garage, Private, Private Garage, Circular Driveway, Driveway, Direct Entrance, Built- In Storage, Garage – 3 Car
Pool Description
In Ground, Filtered, Private
Spa
Heated, Private, In Ground
Style
Traditional
Financial
See this Listing
Mortgage Calculator
Map
Community
- Address5933 Annie Oakley Rd Hidden Hills CA
- AreaHidden Hills
- CityHidden Hills
- CountyLos Angeles
Similar Listings Nearby
- 25232 Prado Del Misterio
CALABASAS, CA$8,600,000
3.03 miles away
- 5546 PARADISE VALLEY RD
HIDDEN HILLS, CA$8,500,000
1.34 miles away
- 25262 PRADO DEL GRANDIOSO
CALABASAS, CA$8,295,000
2.98 miles away
- 24636 WINGFIELD RD
HIDDEN HILLS, CA$8,195,000
0.56 miles away
- 25430 Prado De Azul
Calabasas, CA$7,995,000
2.95 miles away
- 5565 JED SMITH RD
HIDDEN HILLS, CA$7,495,000
0.77 miles away
- 25010 Thousand Peaks Rd
Calabasas, CA$7,250,000
4.56 miles away
- 24363 Rolling View RD
HIDDEN HILLS, CA$7,000,000
1.01 miles away
- 25234 Eldorado Meadow RD
HIDDEN HILLS, CA$6,995,000
0.27 miles away
- 5949 Clear Valley RD
HIDDEN HILLS, CA$6,749,500
0.46 miles away
Courtesy of Joshua Altman at Douglas Elliman of California, Inc.. The information being provided by CARETS (CLAW, CRISNet MLS, DAMLS, CRMLS, i-Tech MLS, and/or VCRDS) is for the visitor’s personal, non-commercial use and may not be used for any purpose other than to identify prospective properties visitor may be interested in purchasing.
Any information relating to a property referenced on this web site comes from the Internet Data Exchange (IDX) program of CARETS. This web site may reference real estate listing(s) held by a brokerage firm other than the broker and/or agent who owns this web site.
The accuracy of all information, regardless of source, including but not limited to square footages and lot sizes, is deemed reliable but not guaranteed and should be personally verified through personal inspection by and/or with the appropriate professionals. The data contained herein is copyrighted by CARETS, CLAW, CRISNet MLS, DAMLS, CRMLS, i-Tech MLS and/or VCRDS and is protected by all applicable copyright laws. Any dissemination of this information is in violation of copyright laws and is strictly prohibited.
CARETS, California Real Estate Technology Services, is a consolidated MLS property listing data feed comprised of CLAW (Combined LA/Westside MLS), CRISNet MLS (Southland Regional AOR), DAMLS (Desert Area MLS), CRMLS (California Regional MLS), i-Tech MLS (Glendale AOR/Pasadena Foothills AOR) and VCRDS (Ventura County Regional Data Share). This site was last updated 2024-04-27.
Any information relating to a property referenced on this web site comes from the Internet Data Exchange (IDX) program of CARETS. This web site may reference real estate listing(s) held by a brokerage firm other than the broker and/or agent who owns this web site.
The accuracy of all information, regardless of source, including but not limited to square footages and lot sizes, is deemed reliable but not guaranteed and should be personally verified through personal inspection by and/or with the appropriate professionals. The data contained herein is copyrighted by CARETS, CLAW, CRISNet MLS, DAMLS, CRMLS, i-Tech MLS and/or VCRDS and is protected by all applicable copyright laws. Any dissemination of this information is in violation of copyright laws and is strictly prohibited.
CARETS, California Real Estate Technology Services, is a consolidated MLS property listing data feed comprised of CLAW (Combined LA/Westside MLS), CRISNet MLS (Southland Regional AOR), DAMLS (Desert Area MLS), CRMLS (California Regional MLS), i-Tech MLS (Glendale AOR/Pasadena Foothills AOR) and VCRDS (Ventura County Regional Data Share). This site was last updated 2024-04-27.
5933 Annie Oakley Rd
Hidden Hills, CA
LIGHTBOX-IMAGES

