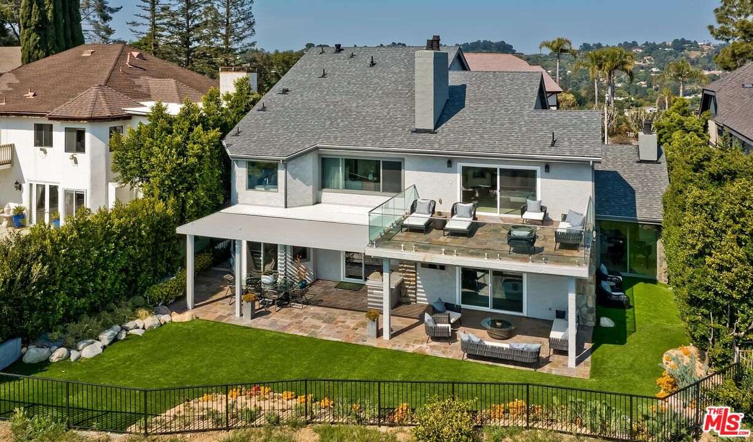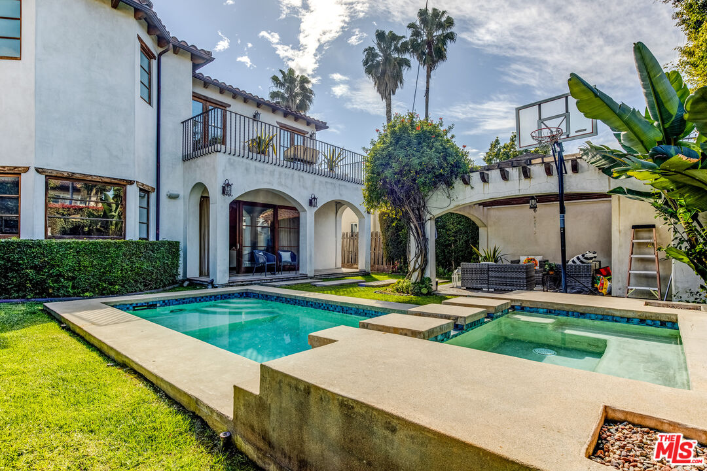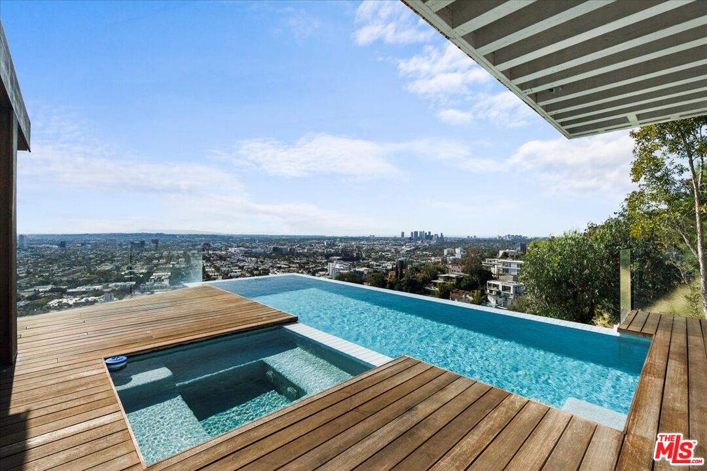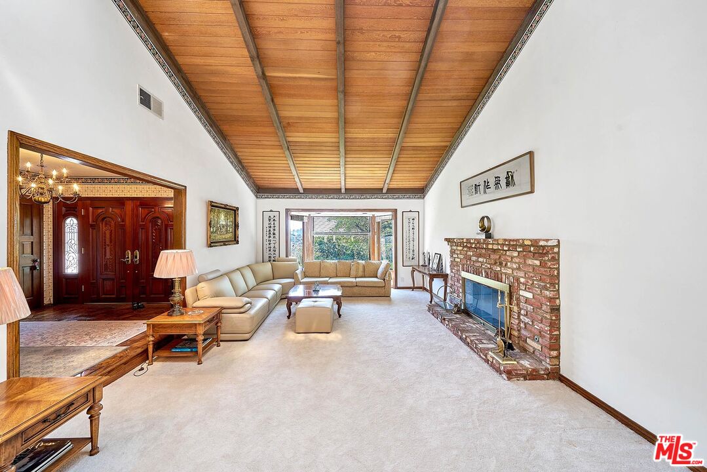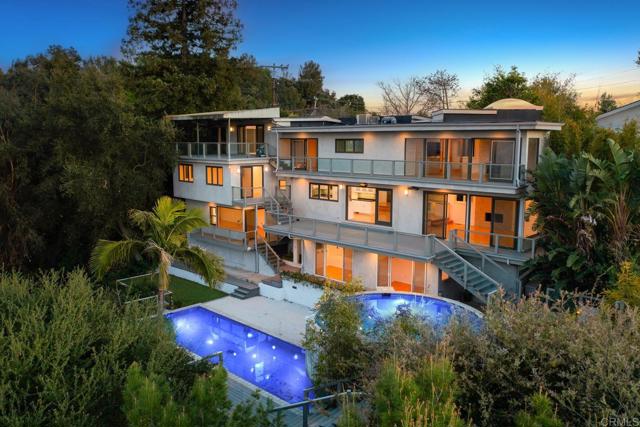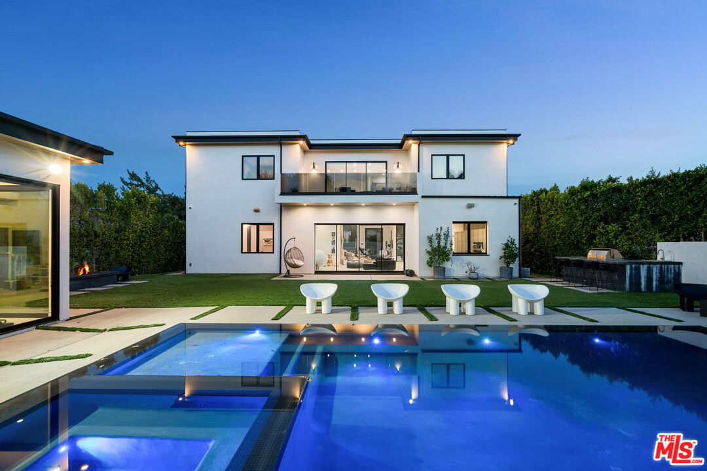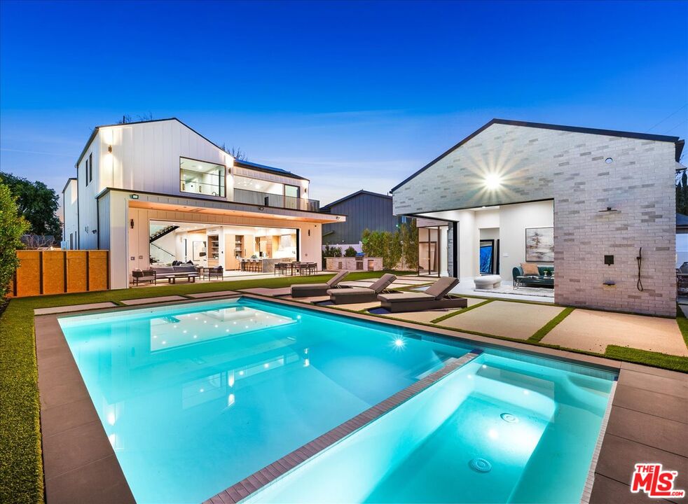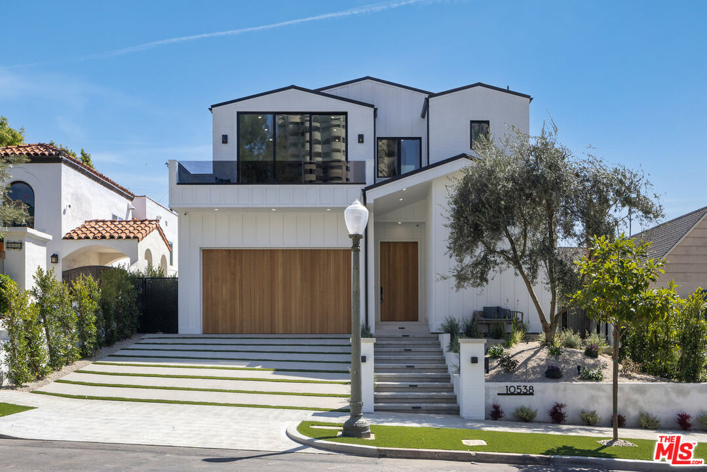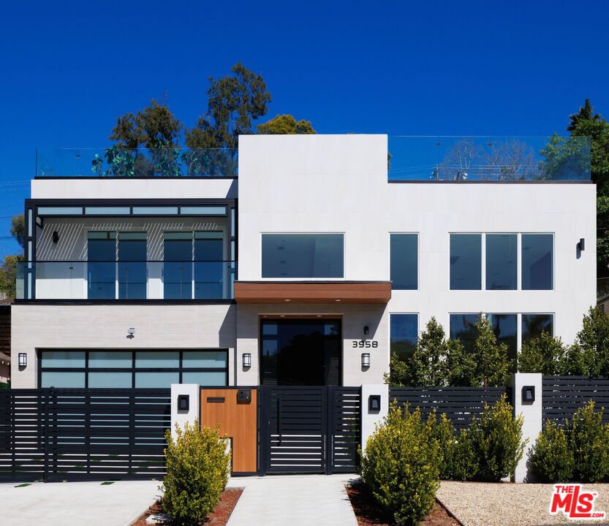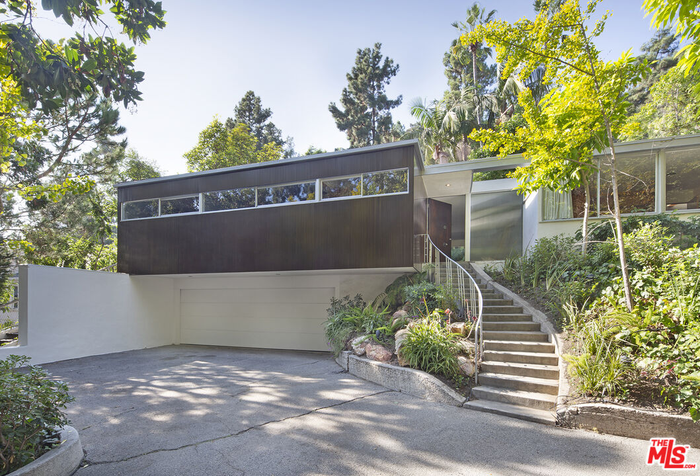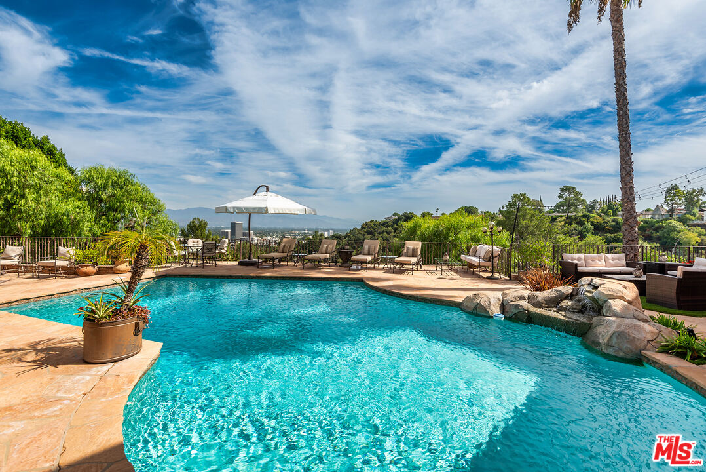Meticulously crafted and maintained residence boasts a seamless blend of Tudor architectural heritage and contemporary elegance. This exquisite four-bedroom, three and one-half bath home is situated on a tranquil cul-de-sac overlooking the undeveloped natural beauty of Beverly Glen Park Reserve. Originally the celebrated residence of music icon, Maurice White, esteemed founder of Earth, Wind and Fire, who for nearly four decades called this personal haven his home. Now, impeccably renovated inside and out, the open floor plan offers dramatic scale enhanced by an abundance of natural light, tremendous high ceilings, and breathtaking views that extend as far as Catalina Island. The large true chef’s kitchen is a culinary enthusiast’s dream, featuring top-end appliances, ample counter spaces, and floor-to-ceiling cabinetry. The adjacent wet bar and dining area open to the private backyard, replete with oasis-like calm. There is an outdoor kitchen equipped with a gas grill and a custom marble cooking station, perfect for al fresco dining and entertaining. The upstairs primary suite is complete with a dual-sided fireplace, a large seating area, and a sizable sun terrace offering panoramic canyon, city, and ocean views. Two additional bedrooms on the second floor and a bedroom suite on the first floor provide ample space for guests or family members. Located within the Bel Air Ridge HOA, this residence offers access to exclusive amenities and activities including tennis courts, pickle ball, racquetball, basketball, two heated pools, a state-of-the-art gym, a distinguished clubhouse, 24/7 security patrol and private hilltop park.
Property Details
Price:
$3,985,000
MLS #:
24-377077
Status:
Active
Beds:
4
Baths:
4
Address:
10122 Baywood Ct
Type:
Single Family
Subtype:
Single Family Residence
Neighborhood:
belairholmbyhills
City:
Los Angeles
Listed Date:
Apr 15, 2024
State:
CA
Finished Sq Ft:
4,165
Lot Size:
7,459 sqft / 2.76 acres (approx)
Year Built:
1978
Schools
Interior
Amenities
Security, Tennis Courts, Spa, Fitness Center, Exercise Room, Clubhouse, Pool, Greenbelt/ Park, Pickleball, Racquet Ball
Cooking Appliances
Range, Microwave, Range Hood, Oven
Cooling
Central, Dual
Dining Room
1
Flooring
Wood, Tile, Mixed
Heating
Central
Interior Features
High Ceilings (9 Feet+), Bar, Built- Ins, Recessed Lighting, Turnkey
Kitchen Features
Island, Counter Top, Gourmet Kitchen, Remodeled
Laundry
Inside, Room
Exterior
Building Type
Detached
Common Walls
Detached/ No Common Walls
Covered Parking
3
Fence
Wrought Iron
Lot Description
Back Yard, Landscaped, Lawn, Fenced Yard, Gutters, Sidewalks, Utilities Underground
Lot Location
Cul- De- Sac
Other Structures
None
Parking Garage
Garage – 3 Car, Driveway, Garage, Attached, Garage Is Attached
Patio Features
Covered Porch, Rock/ Stone
Pool Description
Association Pool, Community
Spa
Community, Association Spa
Style
Contemporary
Tennis Court
Community
Financial
See this Listing
Mortgage Calculator
Map
Community
- Address10122 Baywood Ct Los Angeles CA
- AreaBel Air – Holmby Hills
- CityLos Angeles
- CountyLos Angeles
Similar Listings Nearby
- 127 S Willaman Dr
Beverly Hills, CA$5,079,900
4.98 miles away
- 8404 Franklin Ave
Los Angeles, CA$5,000,000
4.11 miles away
- 1181 Somera Rd
Los Angeles, CA$5,000,000
1.84 miles away
- 15263 Mulholland DR
LOS ANGELES, CA$4,999,999
1.68 miles away
- 4615 Rubio Ave
Encino, CA$4,999,000
4.03 miles away
- 16846 Addison St
Encino, CA$4,999,000
4.56 miles away
- 10538 Wellworth Ave
Los Angeles, CA$4,999,000
3.97 miles away
- 3958 Goodland Ave
Studio City, CA$4,999,000
2.47 miles away
- 1143 Coldwater Canyon Dr
Beverly Hills, CA$4,995,000
2.50 miles away
- 15975 High Knoll Rd
Encino, CA$4,995,000
3.05 miles away
Courtesy of Jill Epstein at Nourmand & Associates-BH. The information being provided by CARETS (CLAW, CRISNet MLS, DAMLS, CRMLS, i-Tech MLS, and/or VCRDS) is for the visitor’s personal, non-commercial use and may not be used for any purpose other than to identify prospective properties visitor may be interested in purchasing.
Any information relating to a property referenced on this web site comes from the Internet Data Exchange (IDX) program of CARETS. This web site may reference real estate listing(s) held by a brokerage firm other than the broker and/or agent who owns this web site.
The accuracy of all information, regardless of source, including but not limited to square footages and lot sizes, is deemed reliable but not guaranteed and should be personally verified through personal inspection by and/or with the appropriate professionals. The data contained herein is copyrighted by CARETS, CLAW, CRISNet MLS, DAMLS, CRMLS, i-Tech MLS and/or VCRDS and is protected by all applicable copyright laws. Any dissemination of this information is in violation of copyright laws and is strictly prohibited.
CARETS, California Real Estate Technology Services, is a consolidated MLS property listing data feed comprised of CLAW (Combined LA/Westside MLS), CRISNet MLS (Southland Regional AOR), DAMLS (Desert Area MLS), CRMLS (California Regional MLS), i-Tech MLS (Glendale AOR/Pasadena Foothills AOR) and VCRDS (Ventura County Regional Data Share). This site was last updated 2024-05-01.
Any information relating to a property referenced on this web site comes from the Internet Data Exchange (IDX) program of CARETS. This web site may reference real estate listing(s) held by a brokerage firm other than the broker and/or agent who owns this web site.
The accuracy of all information, regardless of source, including but not limited to square footages and lot sizes, is deemed reliable but not guaranteed and should be personally verified through personal inspection by and/or with the appropriate professionals. The data contained herein is copyrighted by CARETS, CLAW, CRISNet MLS, DAMLS, CRMLS, i-Tech MLS and/or VCRDS and is protected by all applicable copyright laws. Any dissemination of this information is in violation of copyright laws and is strictly prohibited.
CARETS, California Real Estate Technology Services, is a consolidated MLS property listing data feed comprised of CLAW (Combined LA/Westside MLS), CRISNet MLS (Southland Regional AOR), DAMLS (Desert Area MLS), CRMLS (California Regional MLS), i-Tech MLS (Glendale AOR/Pasadena Foothills AOR) and VCRDS (Ventura County Regional Data Share). This site was last updated 2024-05-01.
10122 Baywood Ct
Los Angeles, CA
LIGHTBOX-IMAGES

