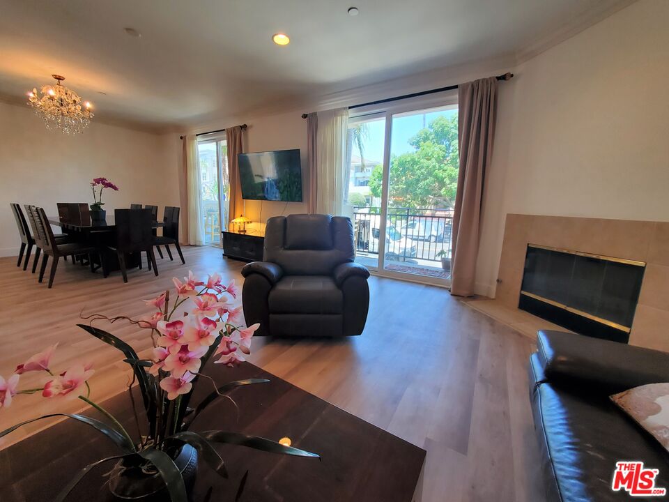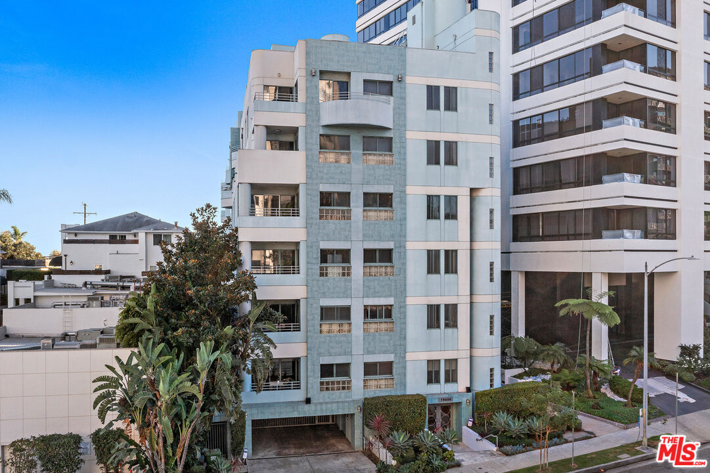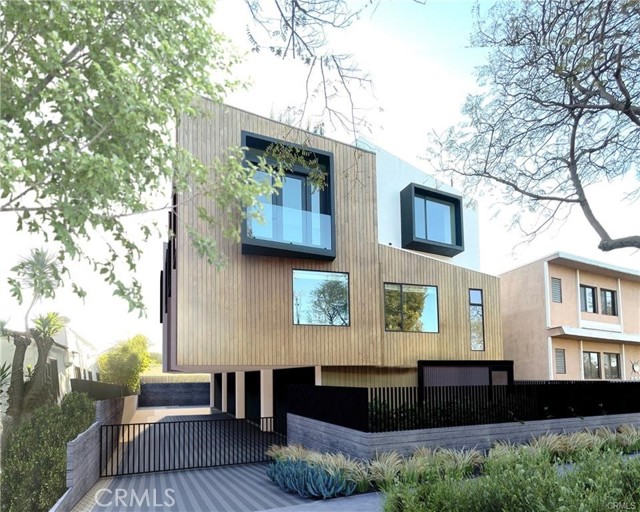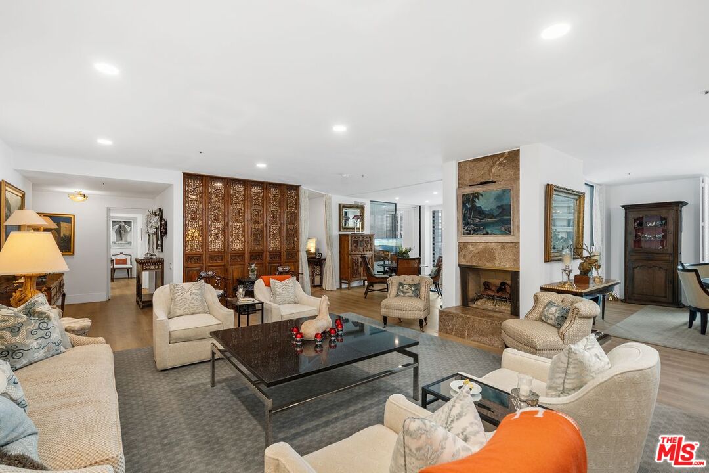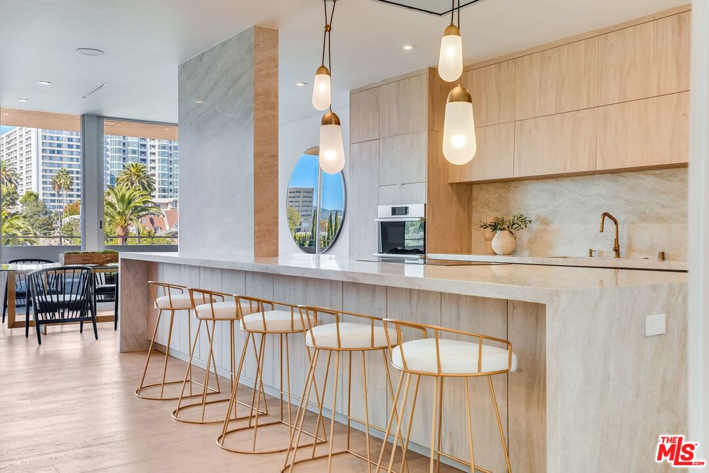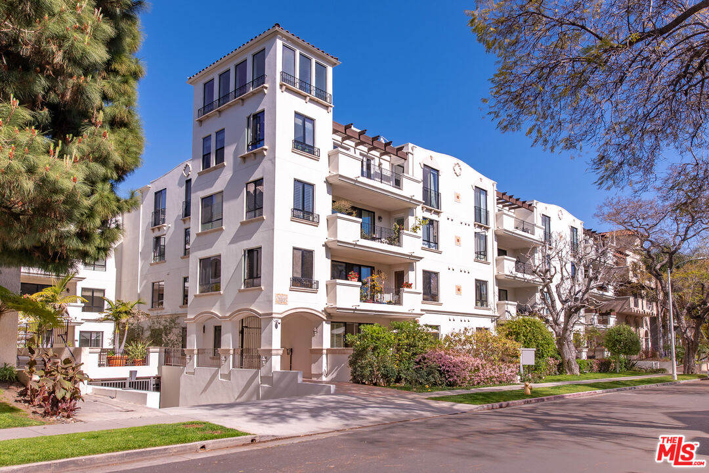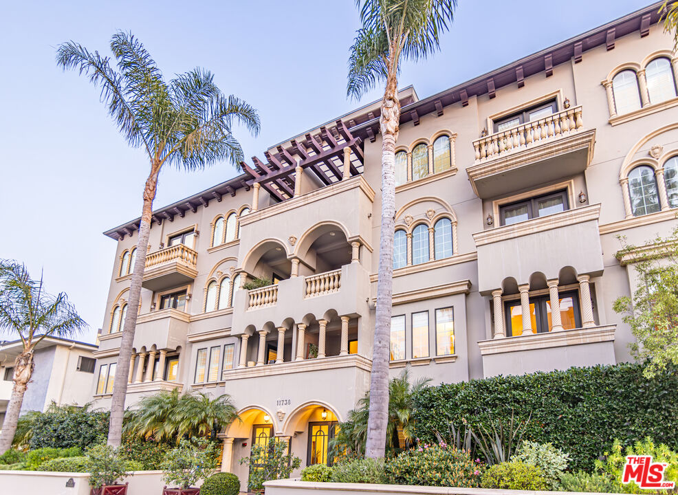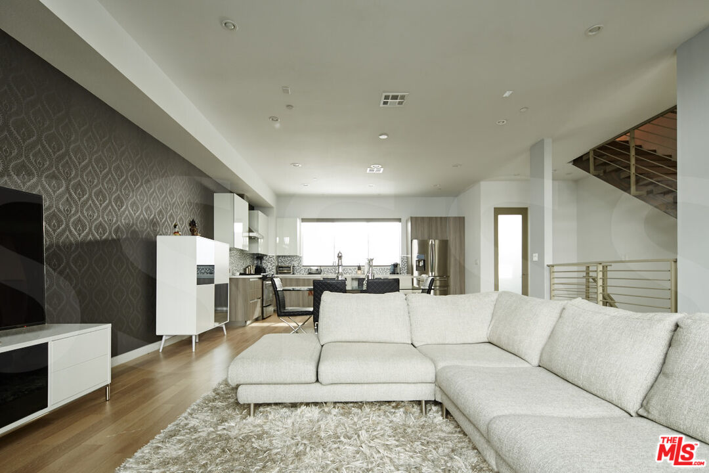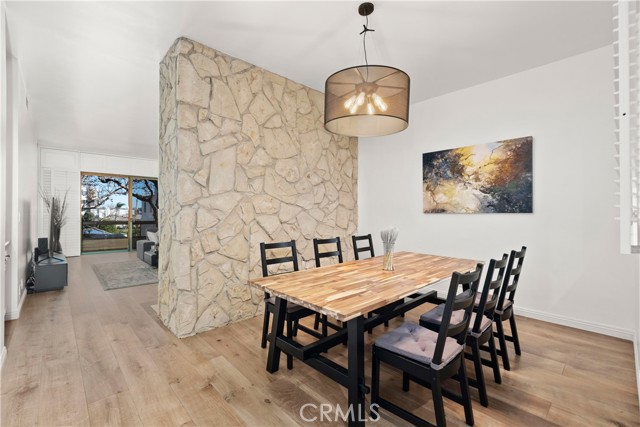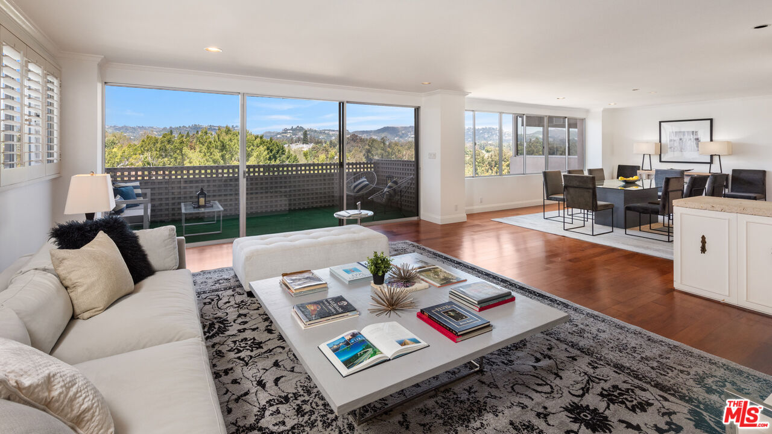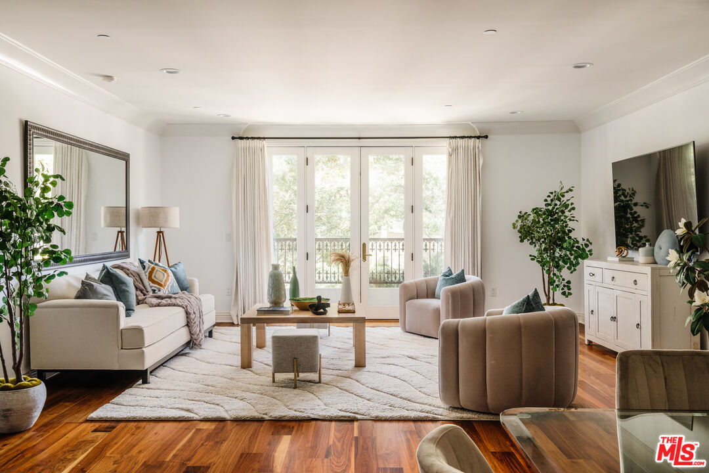Spacious Open and flowing FLOOR PLAN, Amazing 2BR+2.5BA condo, Corner Front facing unit condo in prime Beverlywood – vicinity. Light and bright, Sunny, cheerful home, features a formal entry, large elegant dining area, living room with fireplace, and sliders opening to a large private front facing balcony, excellent for entertainment and fresh air with access from Living & Dining rooms. It Includes chef’s galley kitchen with stainless steel appliances, granite countertops, Pantry closet/storage cabinets, Island /breakfast bar and eat-in area, powder room, primary bedroom suite with balcony, large double closets and luxurious main Bathroom with double sink vanity, separate jetted tub and glass shower stall. Amazing spacious 2nd bedroom is quiet and features en suite bathroom, off-the-street location. Exciting large front facing balconies. Central HVAC, side by side laundry in unit (brand new dryer) and ample storage. Building amenities include controlled entry access, gym, extra storage room and secured tandem parking. Conveniently close to Beverly Hills, Century City and Pico/Beverly shops and restaurants. This unit is only one floor up with a short sidewalk down the stairways to outside in/out, if you decide not to use the elevator. Building has Earthquake Insurance. Trending brand-new luxury vinyl plank wood style flooring all throughout from entry thru Living room flowing into the dining room and the kitchen, new carpeting in bedrooms — Feels home here, ready? to move -in!
Property Details
Price:
$1,307,000
MLS #:
24-354627
Status:
Active
Beds:
2
Baths:
3
Address:
1450 S Beverly Dr 105
Type:
Condo
Subtype:
Condominium
Neighborhood:
beverlywoodvicinity
City:
Los Angeles
Listed Date:
Feb 2, 2024
State:
CA
Finished Sq Ft:
1,733
Lot Size:
19,506 sqft / 0.45 acres (approx)
Year Built:
2001
Schools
Interior
Amenities
Assoc Maintains Landscape, Assoc Pet Rules, Card Room, Controlled Access, Elevator, Exercise Room, Extra Storage, Guest Parking
Cooking Appliances
Double Oven, Built- Ins
Cooling
Air Conditioning, Central
Eating Areas
Breakfast Area, Breakfast Counter / Bar, Dining Area, Kitchen Island
Flooring
Carpet, Engineered Hardwood, Laminate, Stone Tile
Heating
Central
Interior Features
Built- Ins, Common Walls, Drywall Walls
Kitchen Features
Counter Top, Gourmet Kitchen, Granite Counters, Island, Marble Counters, Open to Family Room, Pantry, Remodeled
Laundry
In Closet, In Unit, Inside
Exterior
Balcony
Large
Building Type
Condominium, Attached, Low Rise, Single Level
Common Walls
Attached
Community Features
Community Mailbox
Covered Parking
2
Exposure
Facing West
Exterior Construction
Stucco
Lot Description
Street Lighting
Lot Location
Alley Access, City
Parking Garage
Assigned, Attached, Community Garage, Controlled Entrance, Covered Parking, Door Opener, Driveway, Garage Is Attached, Garage – 2 Car, Driveway Gate, Tandem
Patio Features
Balcony, Concrete Slab, Covered, Living Room Balcony, Other – See Remarks
Pool Description
None
Roof
Flat
Style
Contemporary
Tennis Court
None
Financial
Land Lease Type
Fee
See this Listing
Mortgage Calculator
Map
Community
- Address1450 S Beverly Dr 105 Los Angeles CA
- AreaBeverlywood Vicinity
- CityLos Angeles
- CountyLos Angeles
Similar Listings Nearby
- 10336 Wilshire Blvd 703
Los Angeles, CA$1,699,000
2.04 miles away
- 528 N Flores ST 104
WEST HOLLYWOOD, CA$1,699,000
2.34 miles away
- 10375 Wilshire Blvd 3H
Los Angeles, CA$1,695,000
2.15 miles away
- 1333 S Beverly Glen Blvd 601
Los Angeles, CA$1,695,000
1.95 miles away
- 1530 Camden Ave 302
Los Angeles, CA$1,690,000
2.81 miles away
- 11738 Kiowa Ave PH3
Los Angeles, CA$1,675,000
3.92 miles away
- 6728 W Hepburn Way
Los Angeles, CA$1,675,000
4.28 miles away
- 141 S Linden DR 203
BEVERLY HILLS, CA$1,649,500
1.12 miles away
- 875 Comstock Ave 8E & 8F
Los Angeles, CA$1,649,000
2.07 miles away
- 261 S Reeves Dr 204
Beverly Hills, CA$1,645,000
0.65 miles away
Courtesy of Eaton Fararo at RE/MAX Alliance Group. The information being provided by CARETS (CLAW, CRISNet MLS, DAMLS, CRMLS, i-Tech MLS, and/or VCRDS) is for the visitor’s personal, non-commercial use and may not be used for any purpose other than to identify prospective properties visitor may be interested in purchasing.
Any information relating to a property referenced on this web site comes from the Internet Data Exchange (IDX) program of CARETS. This web site may reference real estate listing(s) held by a brokerage firm other than the broker and/or agent who owns this web site.
The accuracy of all information, regardless of source, including but not limited to square footages and lot sizes, is deemed reliable but not guaranteed and should be personally verified through personal inspection by and/or with the appropriate professionals. The data contained herein is copyrighted by CARETS, CLAW, CRISNet MLS, DAMLS, CRMLS, i-Tech MLS and/or VCRDS and is protected by all applicable copyright laws. Any dissemination of this information is in violation of copyright laws and is strictly prohibited.
CARETS, California Real Estate Technology Services, is a consolidated MLS property listing data feed comprised of CLAW (Combined LA/Westside MLS), CRISNet MLS (Southland Regional AOR), DAMLS (Desert Area MLS), CRMLS (California Regional MLS), i-Tech MLS (Glendale AOR/Pasadena Foothills AOR) and VCRDS (Ventura County Regional Data Share). This site was last updated 2024-05-02.
Any information relating to a property referenced on this web site comes from the Internet Data Exchange (IDX) program of CARETS. This web site may reference real estate listing(s) held by a brokerage firm other than the broker and/or agent who owns this web site.
The accuracy of all information, regardless of source, including but not limited to square footages and lot sizes, is deemed reliable but not guaranteed and should be personally verified through personal inspection by and/or with the appropriate professionals. The data contained herein is copyrighted by CARETS, CLAW, CRISNet MLS, DAMLS, CRMLS, i-Tech MLS and/or VCRDS and is protected by all applicable copyright laws. Any dissemination of this information is in violation of copyright laws and is strictly prohibited.
CARETS, California Real Estate Technology Services, is a consolidated MLS property listing data feed comprised of CLAW (Combined LA/Westside MLS), CRISNet MLS (Southland Regional AOR), DAMLS (Desert Area MLS), CRMLS (California Regional MLS), i-Tech MLS (Glendale AOR/Pasadena Foothills AOR) and VCRDS (Ventura County Regional Data Share). This site was last updated 2024-05-02.
1450 S Beverly Dr 105
Los Angeles, CA
LIGHTBOX-IMAGES

