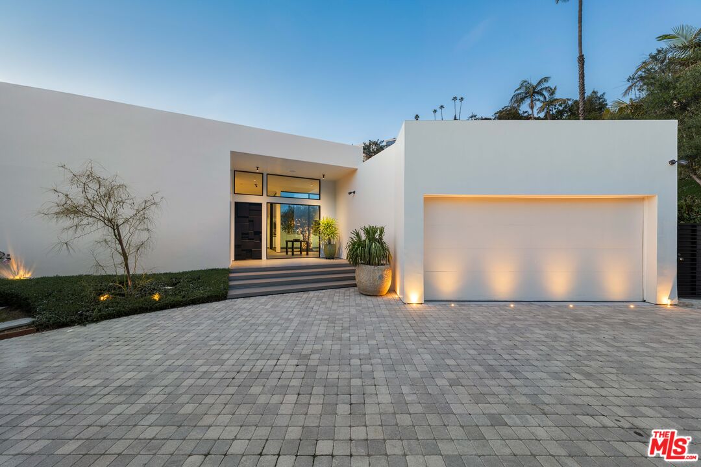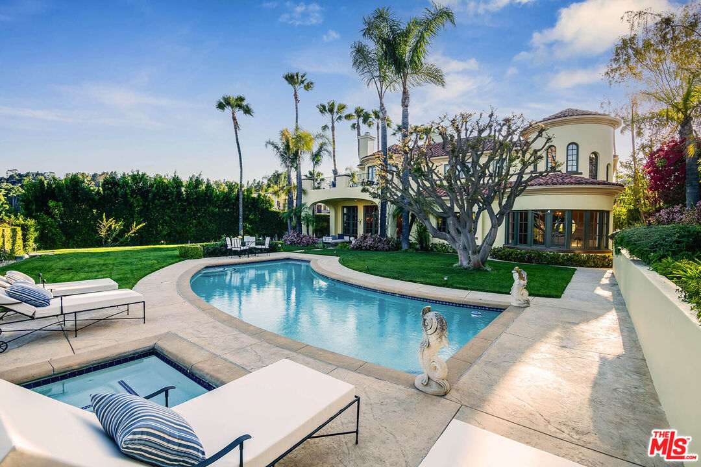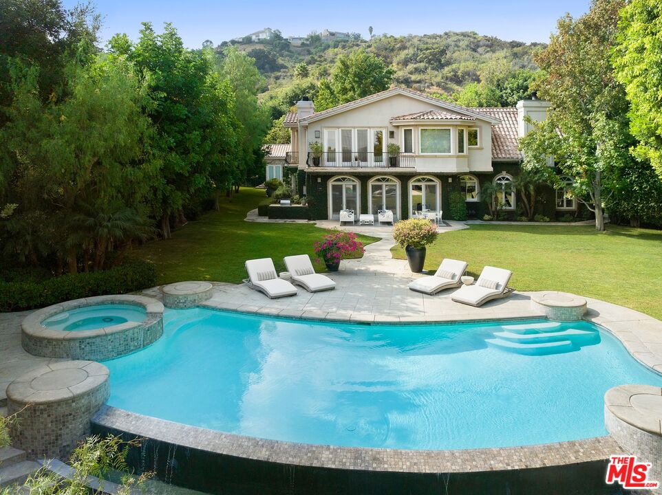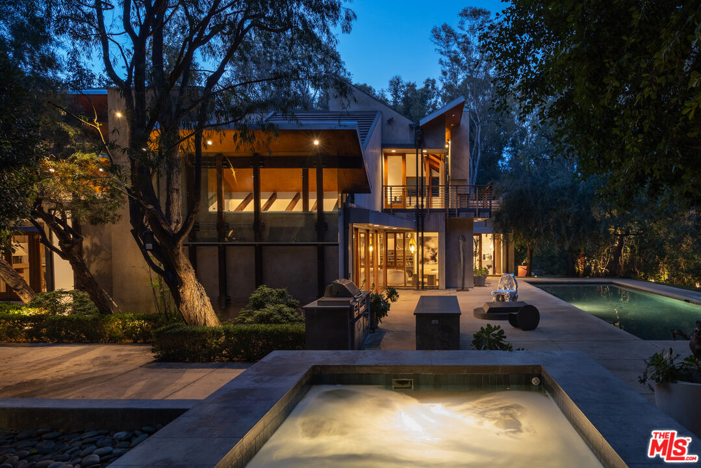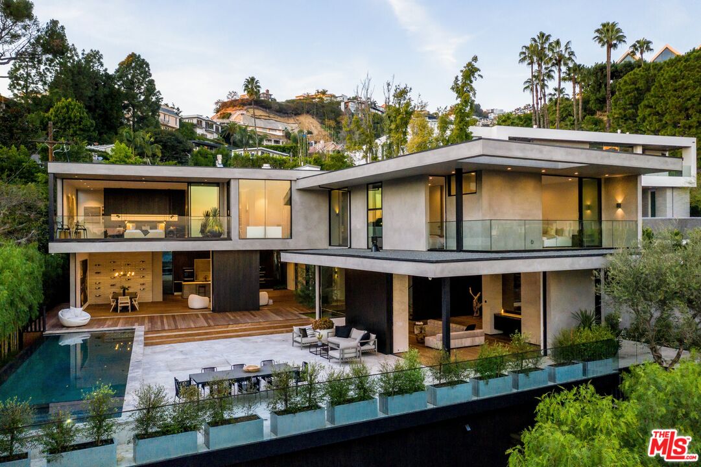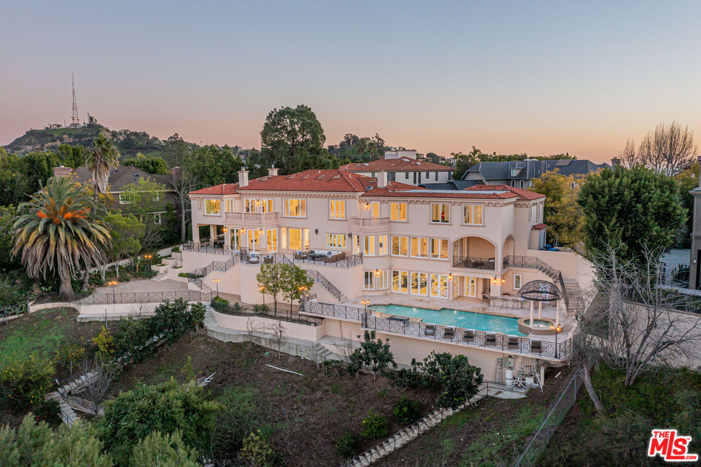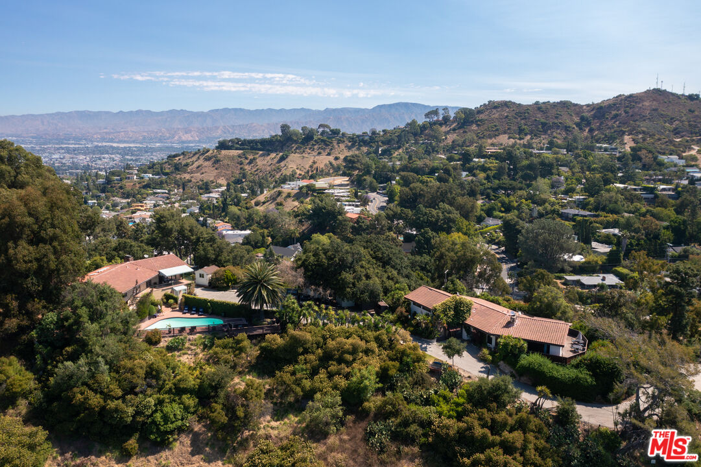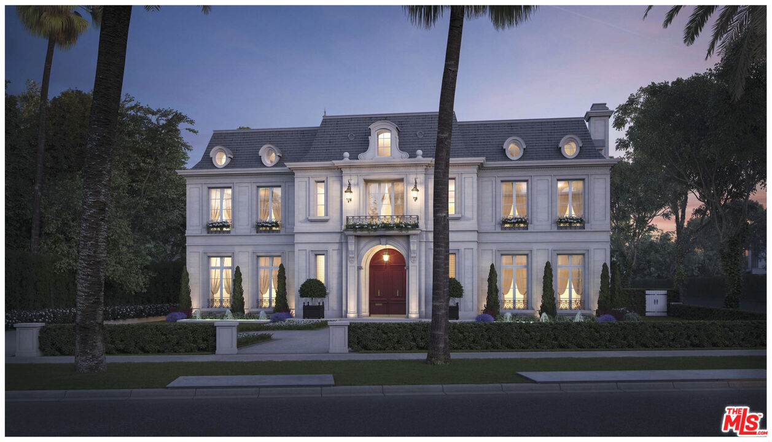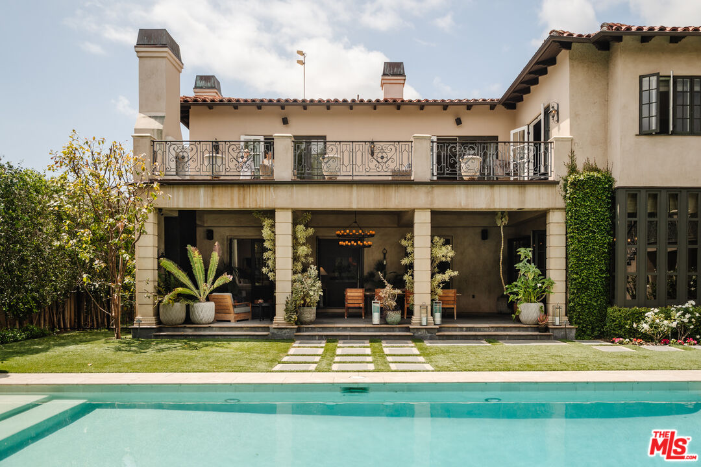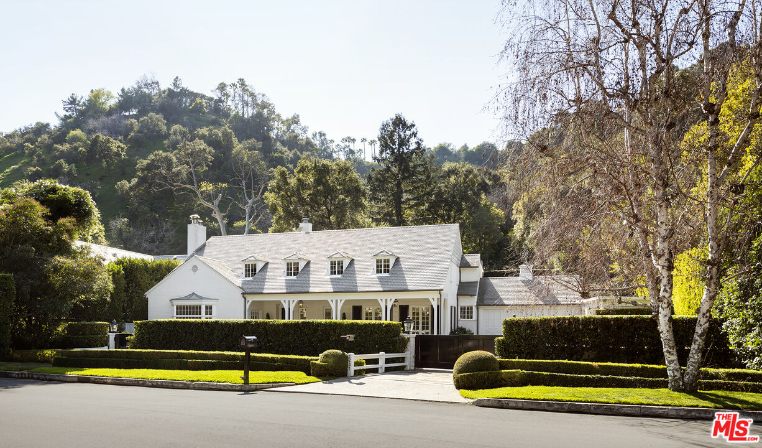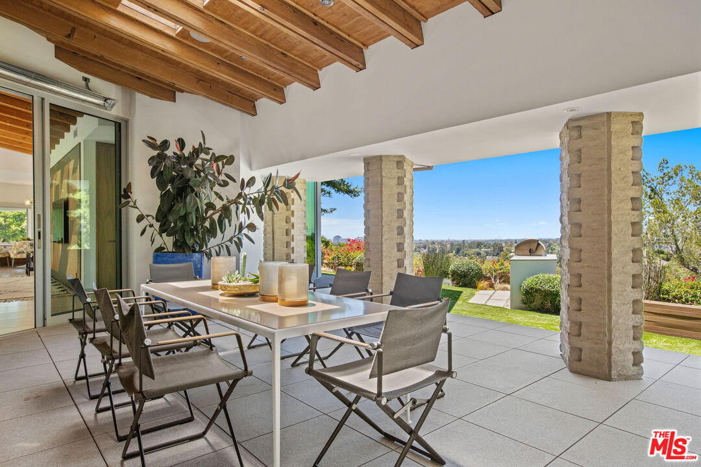Nestled between the Bird Streets and Sunset Plaza, above the best part of Sunset Strip is this serene slice of heaven in Upper Rising Glen. This mid-century modern home is as stylish as it is elegant. Measuring in at approximately 5,155 SF, a mature olive tree within a glass atrium gently greets you upon entrance. The expansiveness of the 13′ floor to ceiling glass doors and windows wash over you when you walk through the house. You can lay out bathing in the sun staring up at the sky while laying poolside hidden behind the private hedges and rosemary bushes. Sometimes on the clear days you can take a peek of the city skyline. There is a fully loaded outdoor kitchen for the chef of your dreams or ultimate entertaining capability – complete with a 4′ Pizza Oven, Wood Burning Grill, and a Freestanding Grill. 4 en suite bedrooms, plus a gorgeous powder room, 2 car garage, laundry room and a gated motor court. Please do come see and take in the beauty.
Property Details
Price:
$9,250,000
MLS #:
24-361161
Status:
Active
Beds:
4
Baths:
5
Address:
1731 Rising Glen Rd
Type:
Single Family
Subtype:
Single Family Residence
Neighborhood:
sunsetstriphollywoodhillswest
City:
Los Angeles
Listed Date:
Feb 24, 2024
State:
CA
Finished Sq Ft:
5,155
Lot Size:
19,245 sqft / 0.44 acres (approx)
Year Built:
1959
Schools
Interior
Cooking Appliances
Microwave, Built- In B B Q, Built- In And Free Standing, Convection Oven, Cooktop – Gas, Double Oven, Gas Grill, Range
Cooling
Dual, Central, Electric, Gas
Eating Areas
Breakfast Counter / Bar, Breakfast Area, Dining Area, Kitchen Island
Flooring
Stained Concrete
Heating
Combination, Electric, Natural Gas
Laundry
Inside, Room
Exterior
Building Type
Detached
Common Walls
Detached/ No Common Walls
Covered Parking
2
Lot Description
Lawn, Landscaped, Automatic Gate, Back Yard, Yard, Gutters
Other Structures
None
Parking Garage
Attached, Driveway, Circular Driveway, Garage – 2 Car
Pool Description
In Ground, Heated And Filtered
Spa
Heated
Style
Mid- Century
Financial
See this Listing
Mortgage Calculator
Map
Community
Similar Listings Nearby
- 13984 Aubrey Rd
Beverly Hills, CA$11,999,000
3.81 miles away
- 11972 Lockridge Rd
Studio City, CA$11,999,000
1.80 miles away
- 7728 Woodrow Wilson Dr
Los Angeles, CA$11,995,000
1.62 miles away
- 1383 1/2 Londonderry Pl
Los Angeles, CA$11,995,000
0.60 miles away
- 12063 Crest Ct
Beverly Hills, CA$11,960,000
1.78 miles away
- 8207 Mulholland Dr
Los Angeles, CA$11,900,000
1.37 miles away
- 602 N Beverly Dr
Beverly Hills, CA$11,850,000
2.41 miles away
- 424 S Rimpau Blvd
Los Angeles, CA$11,500,000
4.03 miles away
- 1231 Stone Canyon Rd
Los Angeles, CA$11,495,000
3.91 miles away
- 461 Bellagio Ter
Los Angeles, CA$11,450,000
4.89 miles away
Courtesy of Smith Cho at Compass. The information being provided by CARETS (CLAW, CRISNet MLS, DAMLS, CRMLS, i-Tech MLS, and/or VCRDS) is for the visitor’s personal, non-commercial use and may not be used for any purpose other than to identify prospective properties visitor may be interested in purchasing.
Any information relating to a property referenced on this web site comes from the Internet Data Exchange (IDX) program of CARETS. This web site may reference real estate listing(s) held by a brokerage firm other than the broker and/or agent who owns this web site.
The accuracy of all information, regardless of source, including but not limited to square footages and lot sizes, is deemed reliable but not guaranteed and should be personally verified through personal inspection by and/or with the appropriate professionals. The data contained herein is copyrighted by CARETS, CLAW, CRISNet MLS, DAMLS, CRMLS, i-Tech MLS and/or VCRDS and is protected by all applicable copyright laws. Any dissemination of this information is in violation of copyright laws and is strictly prohibited.
CARETS, California Real Estate Technology Services, is a consolidated MLS property listing data feed comprised of CLAW (Combined LA/Westside MLS), CRISNet MLS (Southland Regional AOR), DAMLS (Desert Area MLS), CRMLS (California Regional MLS), i-Tech MLS (Glendale AOR/Pasadena Foothills AOR) and VCRDS (Ventura County Regional Data Share). This site was last updated 2024-04-27.
Any information relating to a property referenced on this web site comes from the Internet Data Exchange (IDX) program of CARETS. This web site may reference real estate listing(s) held by a brokerage firm other than the broker and/or agent who owns this web site.
The accuracy of all information, regardless of source, including but not limited to square footages and lot sizes, is deemed reliable but not guaranteed and should be personally verified through personal inspection by and/or with the appropriate professionals. The data contained herein is copyrighted by CARETS, CLAW, CRISNet MLS, DAMLS, CRMLS, i-Tech MLS and/or VCRDS and is protected by all applicable copyright laws. Any dissemination of this information is in violation of copyright laws and is strictly prohibited.
CARETS, California Real Estate Technology Services, is a consolidated MLS property listing data feed comprised of CLAW (Combined LA/Westside MLS), CRISNet MLS (Southland Regional AOR), DAMLS (Desert Area MLS), CRMLS (California Regional MLS), i-Tech MLS (Glendale AOR/Pasadena Foothills AOR) and VCRDS (Ventura County Regional Data Share). This site was last updated 2024-04-27.
1731 Rising Glen Rd
Los Angeles, CA
LIGHTBOX-IMAGES

