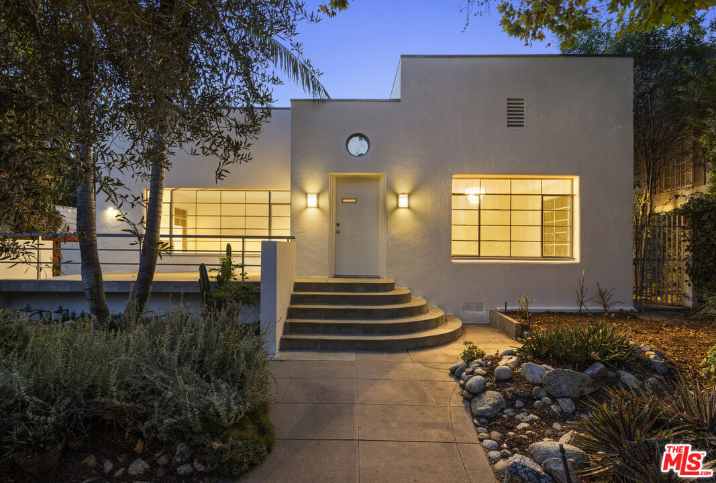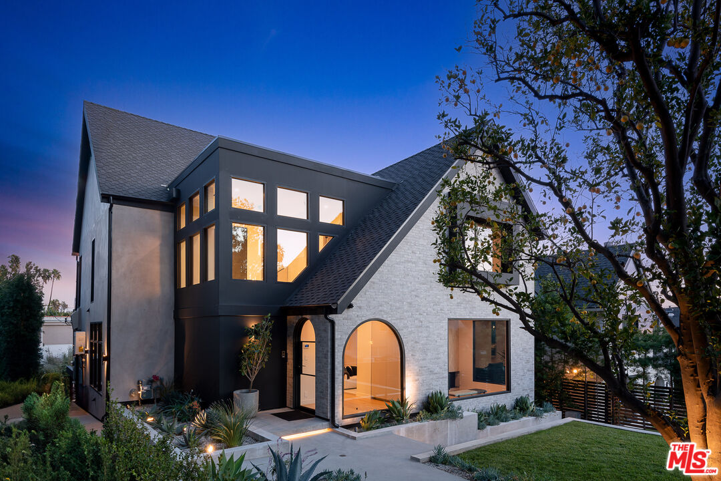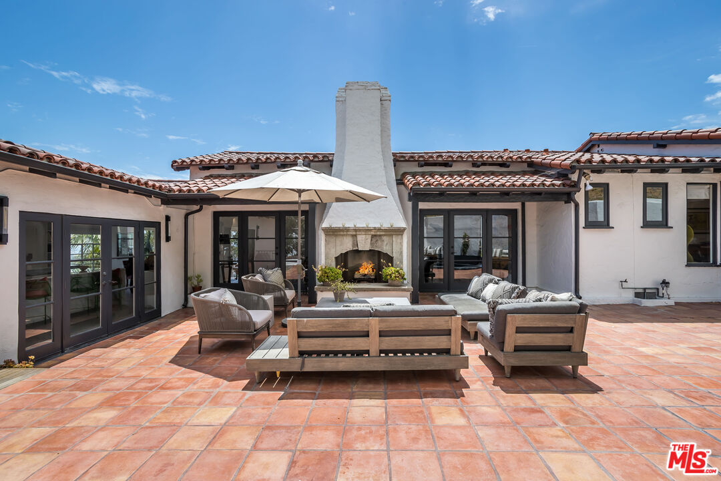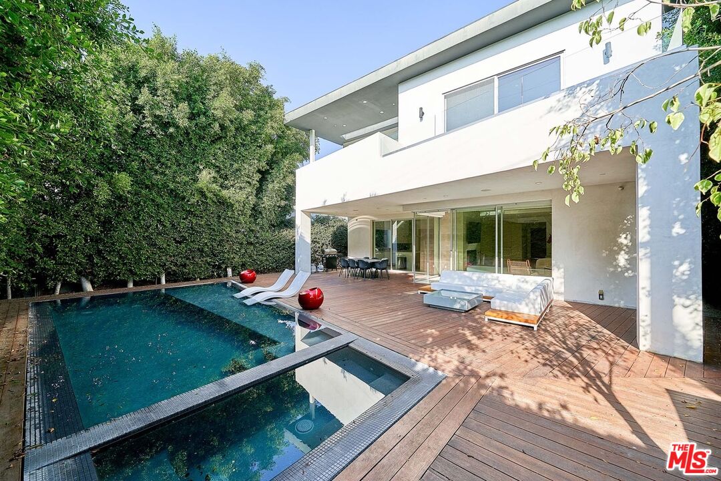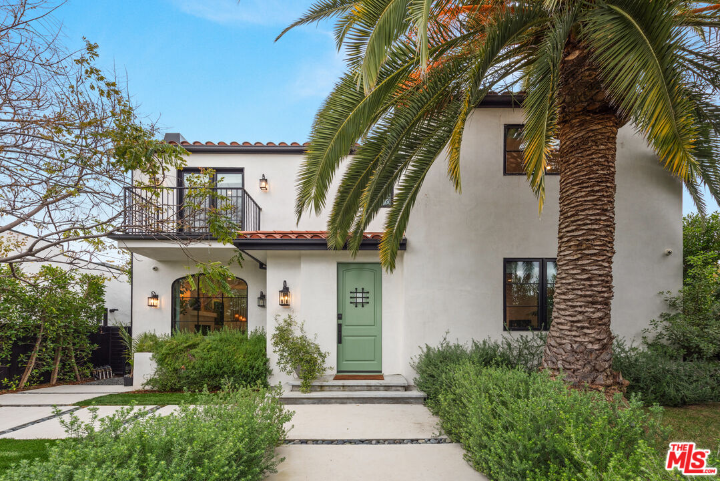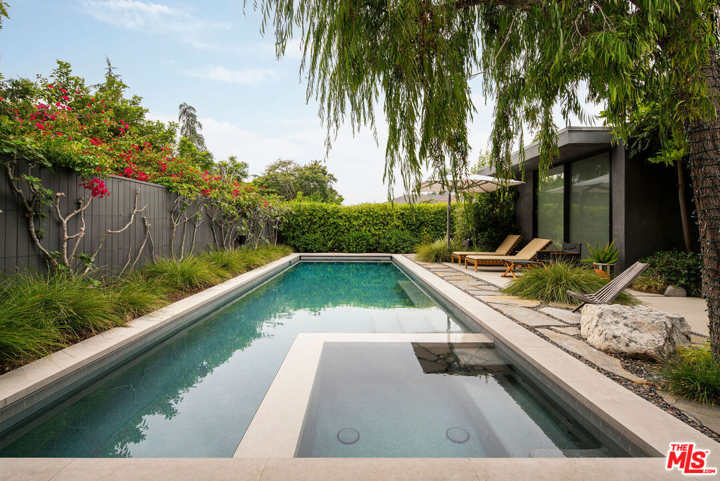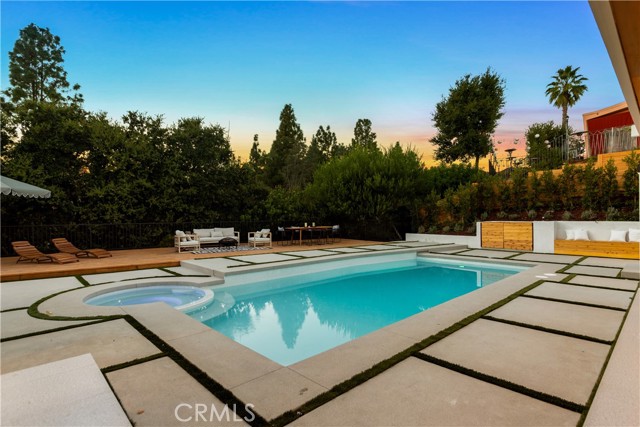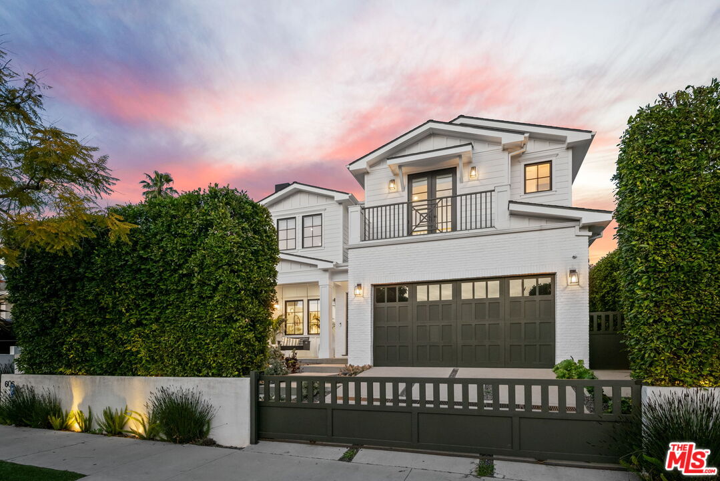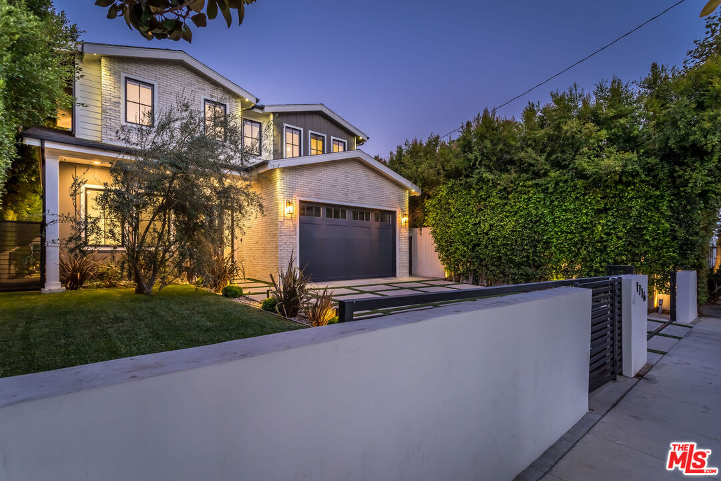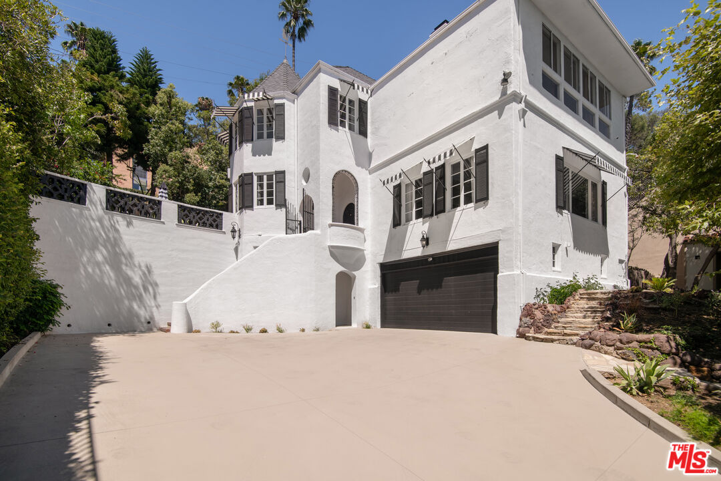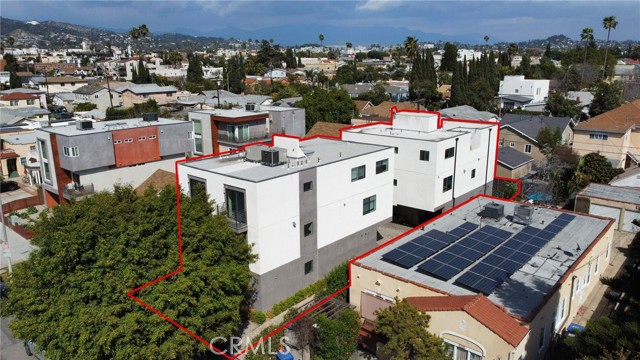This striking Modern mini-compound, reminiscent of architect Irving Gill, in a prime north-of-the-Boulevard location displays crisp, flat-roofed rectangular modules punctuated with steel sash windows and ascends street-to-street from Commonwealth Avenue to west Dundee Drive. Landscaped thoughtfully with both native and drought-resistant plantings throughout, this property offers hillcrest and canyon views, as well as privacy. The front walled garden rises to an expansive entry porch. Inside, the vestibule opens to a light filled living room with fireplace and high, coved ceiling. To one side, lies a commensurately-sized formal dining room and airy, eat-in kitchen. Three bedrooms and baths, plus utility room, all with high ceilings, and a workshop with half bath beyond, round out the lower level. A rear, interior stairway rises to a separate living area that, taken together, might be an ideal guest house, studio or even eligible as an ADU. This custom, re-designed wing has its own bedroom, bath, kitchenette and light-filled great room studio with high, pitched ceiling and fireplace adjacent to private garden areas with potential for a pool. Auto access from Commonwealth Avenue is via a long, electrically-gated driveway to a detached, 2-car garage and motor court. Former residence of Maurice De Mond, 1920s founder of the celebrity-studded Los Angeles Breakfast Club. Addition by noted architect, A.F. Leicht. Here, sun-splashed architecture and historical provenance meet!
Property Details
Price:
$2,950,000
MLS #:
23-300431
Status:
Sold ((Dec 12, 2023))
Beds:
4
Baths:
4
Address:
2449 N Commonwealth Ave
Type:
Single Family
Subtype:
Single Family Residence
Neighborhood:
losfeliz
City:
Los Angeles
Listed Date:
Aug 10, 2023
State:
CA
Finished Sq Ft:
2,788
Lot Size:
11,774 sqft / 0.27 acres (approx)
Year Built:
1921
Schools
Interior
Cooking Appliances
Range, Range Hood
Cooling
Ceiling Fan, Air Conditioning
Dining Room
1
Eating Areas
Breakfast Area, Separated, Formal Dining Rm
Flooring
Hardwood, Wood, Linoleum, Cement, Ceramic Tile
Heating
Central, Wall
Interior Features
Recessed Lighting, High Ceilings (9 Feet+), Track Lighting, Basement, Basement – Partial
Laundry
Laundry Area, Inside
Maids Room
1
Exterior
Building Type
Detached
Common Walls
Detached/ No Common Walls
Exterior Construction
Stucco
Fence
Block, Chain Link
Foundation Details
Raised, Slab
Lot Description
Front Yard, Street Paved, Street Lighting, Single Lot, Automatic Gate, Fenced Yard, Fenced, Back Yard, Sidewalks, Curbs, Yard
Lot Location
Canyon, City
Other Structures
None
Parking Garage
Private Garage, Garage – 2 Car, Covered Parking, Detached, Uncovered, Parking for Guests – Onsite, Driveway – Concrete, Driveway, Side By Side, Gated, Garage Is Detached, Auto Driveway Gate
Patio Features
Porch – Front, Slab
Pool Description
Room For
Roof
Rolled/ Hot Mop
Spa
None
Style
Architectural
Tennis Court
None
Financial
See this Listing
Mortgage Calculator
Map
Community
- Address2449 N Commonwealth Ave Los Angeles CA
- AreaLos Feliz
- CityLos Angeles
- CountyLos Angeles
Similar Listings Nearby
- 1714 N Fairfax Ave
Los Angeles, CA$3,799,000
4.40 miles away
- 4817 Glencairn Rd
Los Angeles, CA$3,750,000
0.53 miles away
- 613 S Mansfield Ave
Los Angeles, CA$3,700,000
4.74 miles away
- 547 N Gardner St
Los Angeles, CA$3,699,999
4.52 miles away
- 5150 Los Adornos Way
Los Angeles, CA$3,699,000
1.03 miles away
- 2271 N Hobart BLVD
LOS ANGELES, CA$3,695,000
1.17 miles away
- 606 N Citrus Ave
Los Angeles, CA$3,675,000
3.83 miles away
- 1716 Courtney Ave
Los Angeles, CA$3,650,000
4.16 miles away
- 4803 Cromwell Ave
Los Angeles, CA$3,649,000
0.55 miles away
- 746 N Ridgewood PL
LOS ANGELES, CA$3,600,000
2.67 miles away
Courtesy of Richard Stanley at Coldwell Banker Residential Brokerage. The information being provided by CARETS (CLAW, CRISNet MLS, DAMLS, CRMLS, i-Tech MLS, and/or VCRDS) is for the visitor’s personal, non-commercial use and may not be used for any purpose other than to identify prospective properties visitor may be interested in purchasing.
Any information relating to a property referenced on this web site comes from the Internet Data Exchange (IDX) program of CARETS. This web site may reference real estate listing(s) held by a brokerage firm other than the broker and/or agent who owns this web site.
The accuracy of all information, regardless of source, including but not limited to square footages and lot sizes, is deemed reliable but not guaranteed and should be personally verified through personal inspection by and/or with the appropriate professionals. The data contained herein is copyrighted by CARETS, CLAW, CRISNet MLS, DAMLS, CRMLS, i-Tech MLS and/or VCRDS and is protected by all applicable copyright laws. Any dissemination of this information is in violation of copyright laws and is strictly prohibited.
CARETS, California Real Estate Technology Services, is a consolidated MLS property listing data feed comprised of CLAW (Combined LA/Westside MLS), CRISNet MLS (Southland Regional AOR), DAMLS (Desert Area MLS), CRMLS (California Regional MLS), i-Tech MLS (Glendale AOR/Pasadena Foothills AOR) and VCRDS (Ventura County Regional Data Share). This site was last updated 2024-05-04.
Any information relating to a property referenced on this web site comes from the Internet Data Exchange (IDX) program of CARETS. This web site may reference real estate listing(s) held by a brokerage firm other than the broker and/or agent who owns this web site.
The accuracy of all information, regardless of source, including but not limited to square footages and lot sizes, is deemed reliable but not guaranteed and should be personally verified through personal inspection by and/or with the appropriate professionals. The data contained herein is copyrighted by CARETS, CLAW, CRISNet MLS, DAMLS, CRMLS, i-Tech MLS and/or VCRDS and is protected by all applicable copyright laws. Any dissemination of this information is in violation of copyright laws and is strictly prohibited.
CARETS, California Real Estate Technology Services, is a consolidated MLS property listing data feed comprised of CLAW (Combined LA/Westside MLS), CRISNet MLS (Southland Regional AOR), DAMLS (Desert Area MLS), CRMLS (California Regional MLS), i-Tech MLS (Glendale AOR/Pasadena Foothills AOR) and VCRDS (Ventura County Regional Data Share). This site was last updated 2024-05-04.
2449 N Commonwealth Ave
Los Angeles, CA
LIGHTBOX-IMAGES

