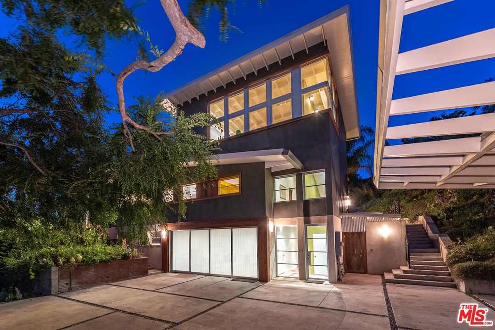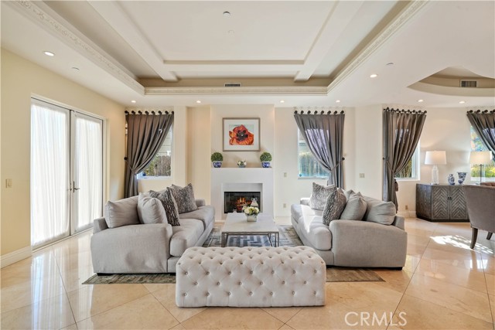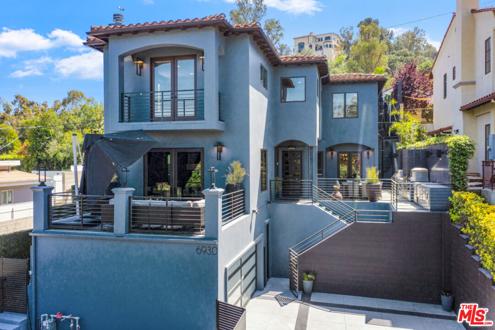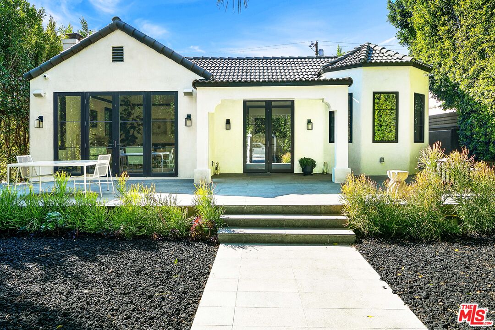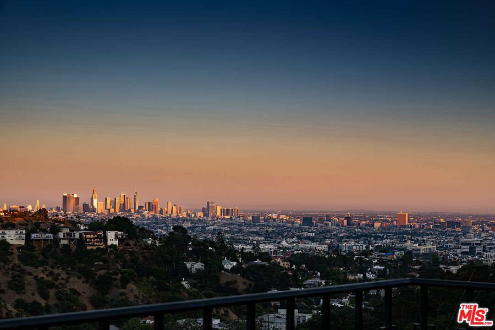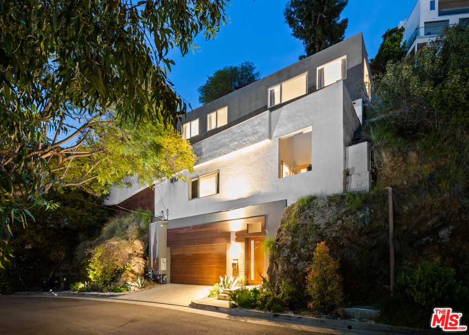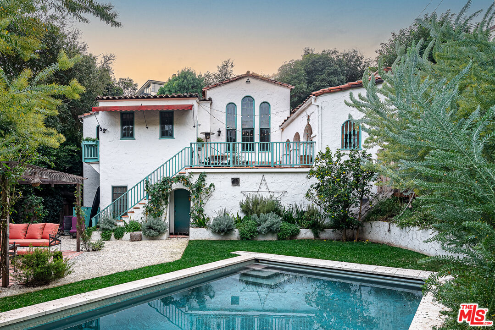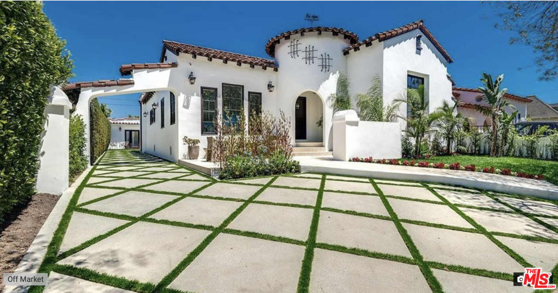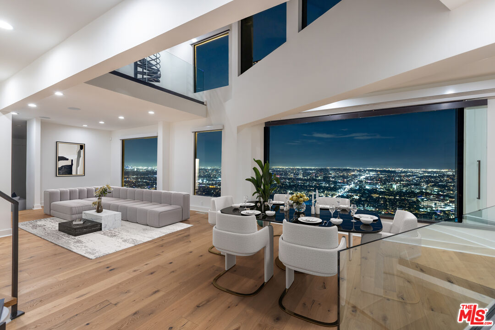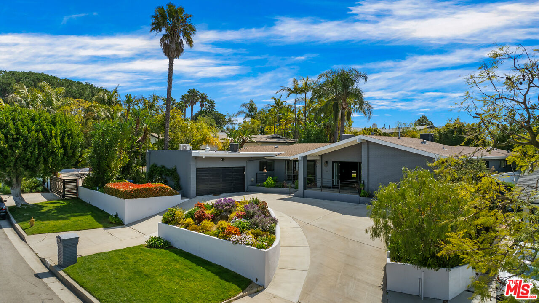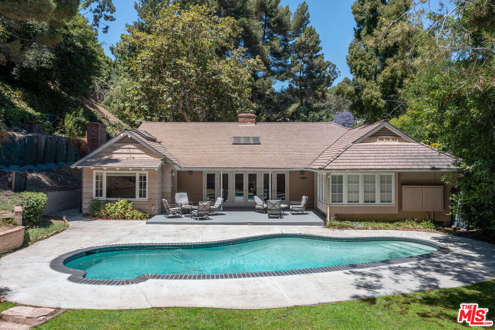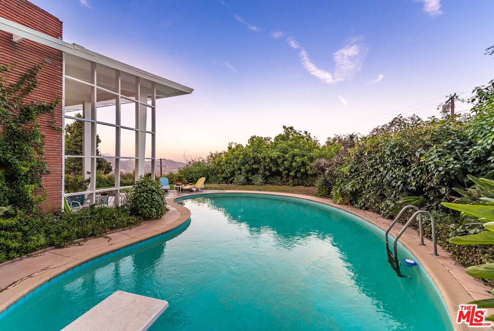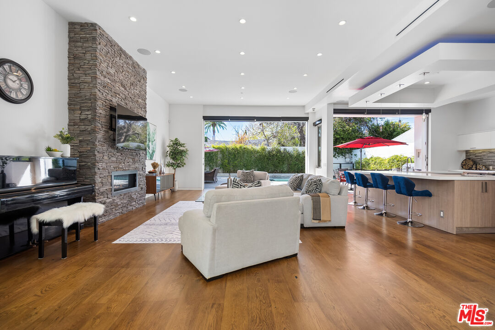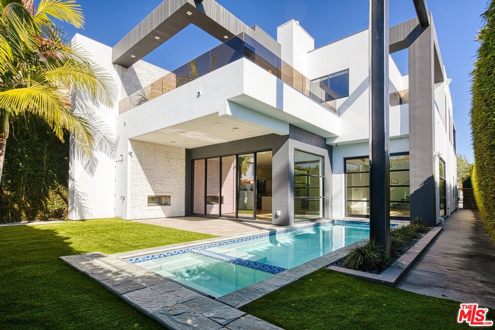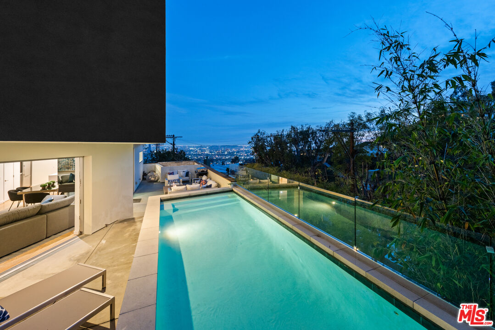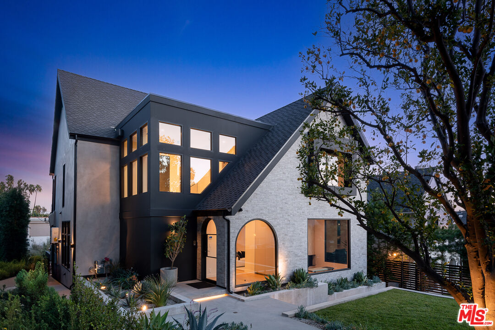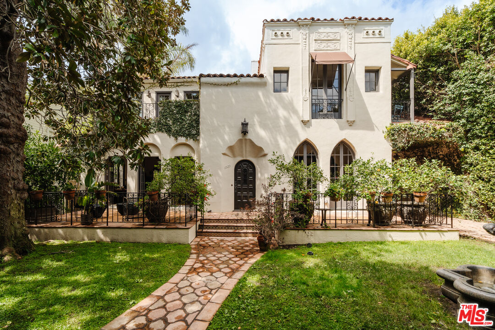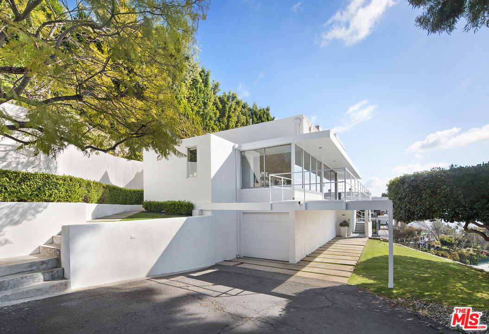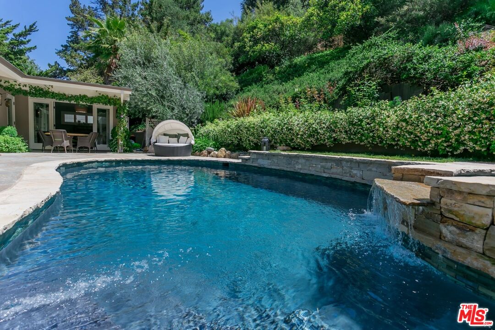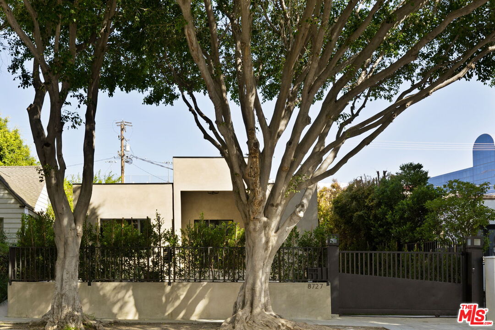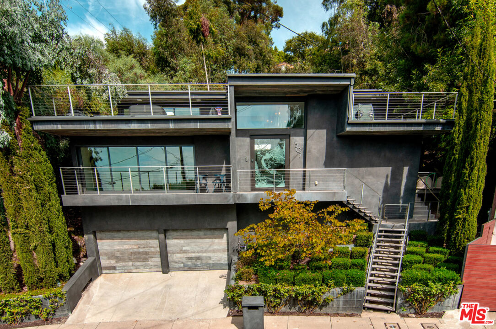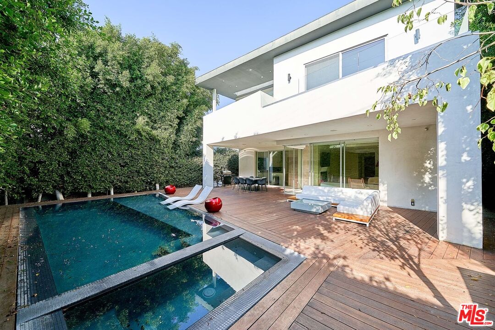There are multiple listings for this address:
Private and gated Mid Century Pool Home in the Hollywood Hills. As Hollywood was transitioning from the vintage glamour of the 1930’s and 1940’s to what would become commonly known as the "mid century" design aesthetic, Ludwig Gluskin (a prominent band leader who worked with Orson Welles and George Burns) would commission architect Harry B Aarens to design a modern home on a special piece of property in the Hollywood Hills. Sited on a 27,000+ property, this home sits hidden above the street and offers panoramic views from the Hollywood sign to the Griffith Park Observatory and beyond. Double height walls of glass in the living room bring the outside in. The primary bedroom occupies the entire second level and has a step out balcony to take in the gorgeous views. Downstairs is a generous sized room that can act as a great flex space for working or recreation. A classic sparkling kidney shaped swimming pool tops off the modern vibe. All you’ll need to do is purchase the cocktail umbrellas for that Sunday get together by the pool. Public records has the home as 2 bedrooms. The garage has been converted and is acting as an office set up.
Property Details
Price:
$12,500
MLS #:
24-344349
Status:
Active
Beds:
3
Baths:
3
Address:
2823 Montcalm Ave
Type:
Rental
Subtype:
Single Family Residence
Neighborhood:
sunsetstriphollywoodhillswest
City:
Los Angeles
Listed Date:
Jan 11, 2024
State:
CA
Finished Sq Ft:
2,395
Lot Size:
27,684 sqft / 0.64 acres (approx)
Year Built:
1948
Schools
Interior
Amenities
None
Cooking Appliances
Oven
Cooling
Air Conditioning, Central
Flooring
Slate, Stone Tile, Cement, Wood, Tile
Heating
Central, Electric
Interior Features
Built- Ins, Dry Bar
Kitchen Features
Marble Counters
Laundry
Inside, Laundry Area
Exterior
Building Type
Detached
Common Walls
Detached/ No Common Walls
Covered Parking
2
Fence
Brick
Lot Description
Back Yard
Other Structures
Other
Parking Garage
Carport Detached, Driveway
Patio Features
Deck(s), Balcony, Roof Top Deck, Covered Porch, Patio Open
Pool Description
In Ground, Heated
Roof
Composition, Flat
Spa
None
Style
Mid- Century
Financial
See this Listing
Mortgage Calculator
Map
Community
Similar Listings Nearby
- 123 N Doheny DR
BEVERLY HILLS, CA$16,000
4.21 miles away
- 6930 Woodrow Wilson Dr
Los Angeles, CA$16,000
0.59 miles away
- 903 N Crescent Heights Blvd
Los Angeles, CA$16,000
2.53 miles away
- 2880 Durand Dr
Los Angeles, CA$16,000
1.83 miles away
- 8469 FRANKLIN AVE
LOS ANGELES, CA$16,000
1.89 miles away
- 2754 Woodshire Dr
Los Angeles, CA$16,000
1.92 miles away
- 132 S Kilkea Dr
Los Angeles, CA$16,000
3.49 miles away
- 8698 Franklin Ave
Los Angeles, CA$16,000
2.18 miles away
- 8400 Mulholland Dr
Los Angeles, CA$16,000
1.62 miles away
- 1119 Schuyler Rd
Beverly Hills, CA$15,999
3.52 miles away
Courtesy of Brian K. Courville at Compass. The information being provided by CARETS (CLAW, CRISNet MLS, DAMLS, CRMLS, i-Tech MLS, and/or VCRDS) is for the visitor’s personal, non-commercial use and may not be used for any purpose other than to identify prospective properties visitor may be interested in purchasing.
Any information relating to a property referenced on this web site comes from the Internet Data Exchange (IDX) program of CARETS. This web site may reference real estate listing(s) held by a brokerage firm other than the broker and/or agent who owns this web site.
The accuracy of all information, regardless of source, including but not limited to square footages and lot sizes, is deemed reliable but not guaranteed and should be personally verified through personal inspection by and/or with the appropriate professionals. The data contained herein is copyrighted by CARETS, CLAW, CRISNet MLS, DAMLS, CRMLS, i-Tech MLS and/or VCRDS and is protected by all applicable copyright laws. Any dissemination of this information is in violation of copyright laws and is strictly prohibited.
CARETS, California Real Estate Technology Services, is a consolidated MLS property listing data feed comprised of CLAW (Combined LA/Westside MLS), CRISNet MLS (Southland Regional AOR), DAMLS (Desert Area MLS), CRMLS (California Regional MLS), i-Tech MLS (Glendale AOR/Pasadena Foothills AOR) and VCRDS (Ventura County Regional Data Share). This site was last updated 2024-04-27.
Any information relating to a property referenced on this web site comes from the Internet Data Exchange (IDX) program of CARETS. This web site may reference real estate listing(s) held by a brokerage firm other than the broker and/or agent who owns this web site.
The accuracy of all information, regardless of source, including but not limited to square footages and lot sizes, is deemed reliable but not guaranteed and should be personally verified through personal inspection by and/or with the appropriate professionals. The data contained herein is copyrighted by CARETS, CLAW, CRISNet MLS, DAMLS, CRMLS, i-Tech MLS and/or VCRDS and is protected by all applicable copyright laws. Any dissemination of this information is in violation of copyright laws and is strictly prohibited.
CARETS, California Real Estate Technology Services, is a consolidated MLS property listing data feed comprised of CLAW (Combined LA/Westside MLS), CRISNet MLS (Southland Regional AOR), DAMLS (Desert Area MLS), CRMLS (California Regional MLS), i-Tech MLS (Glendale AOR/Pasadena Foothills AOR) and VCRDS (Ventura County Regional Data Share). This site was last updated 2024-04-27.
2823 Montcalm Ave
Los Angeles, CA
Private and gated Mid Century Pool Home in the Hollywood Hills. As Hollywood was transitioning from the vintage glamour of the 1930’s and 1940’s to what would become commonly known as the "mid century" design aesthetic, Ludwig Gluskin (a prominent band leader who worked with Orson Welles and George Burns) would commission architect Harry B Aarens to design a modern home on a special piece of property in the Hollywood Hills. Sited on a 27,000+ property, this home sits hidden above the street and offers panoramic views from the Hollywood sign to the Griffith Park Observatory and beyond. Double height walls of glass in the living room bring the outside in. The primary bedroom occupies the entire second level and has a step out balcony to take in the gorgeous views. Downstairs is a generous sized room that can act as a great flex space for working or recreation. A classic sparkling kidney shaped swimming pool tops off the modern vibe. All you’ll need to do is purchase the cocktail umbrellas for that Sunday get together by the pool. Public records has the home as 2 bedrooms. The garage has been converted and is acting as an office set up.
Property Details
Price:
$2,995,000
MLS #:
24-345677
Status:
Active
Beds:
3
Baths:
3
Address:
2823 Montcalm Ave
Type:
Single Family
Subtype:
Single Family Residence
Neighborhood:
sunsetstriphollywoodhillswest
City:
Los Angeles
Listed Date:
Jan 11, 2024
State:
CA
Finished Sq Ft:
2,395
Lot Size:
27,684 sqft / 0.64 acres (approx)
Year Built:
1948
Schools
Interior
Amenities
None
Cooking Appliances
Oven
Cooling
Air Conditioning, Central
Flooring
Slate, Stone Tile, Cement, Wood, Tile
Heating
Central, Electric
Interior Features
Built- Ins, Dry Bar
Kitchen Features
Marble Counters
Laundry
Inside, Laundry Area
Exterior
Building Type
Detached
Common Walls
Detached/ No Common Walls
Covered Parking
2
Fence
Brick
Lot Description
Back Yard
Other Structures
Other
Parking Garage
Carport Detached, Driveway
Patio Features
Deck(s), Balcony, Roof Top Deck, Covered Porch, Patio Open
Pool Description
In Ground, Heated
Roof
Composition, Flat
Spa
None
Style
Mid- Century
Financial
See this Listing
Mortgage Calculator
Map
Community
Similar Listings Nearby
- 507 N Gardner St
Los Angeles, CA$3,890,000
2.94 miles away
- 901 N Laurel Ave
Los Angeles, CA$3,880,000
2.52 miles away
- 8469 Franklin Ave
Los Angeles, CA$3,875,000
1.89 miles away
- 1714 N Fairfax Ave
Los Angeles, CA$3,875,000
1.49 miles away
- 1929 N Hobart Blvd
Los Angeles, CA$3,850,000
3.06 miles away
- 1880 Blue Heights Dr
Los Angeles, CA$3,800,000
1.89 miles away
- 2552 Benedict Canyon Dr
Beverly Hills, CA$3,795,000
4.54 miles away
- 8727 Rangely Ave
West Hollywood, CA$3,795,000
3.33 miles away
- 1507 Tower Grove Dr
Beverly Hills, CA$3,700,000
4.39 miles away
- 613 S Mansfield Ave
Los Angeles, CA$3,700,000
4.13 miles away
LIGHTBOX-IMAGES

