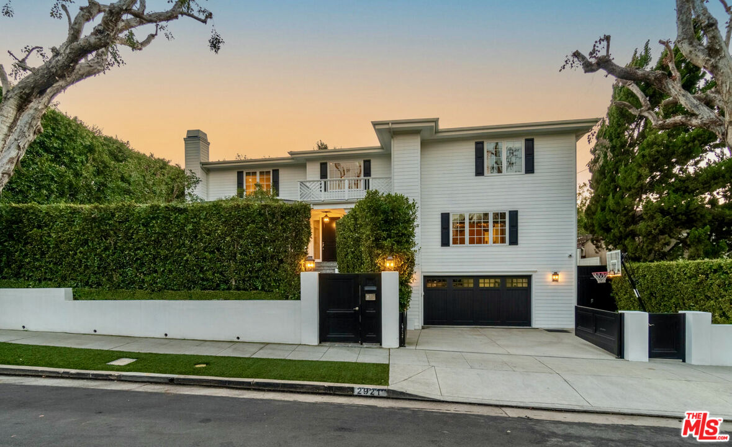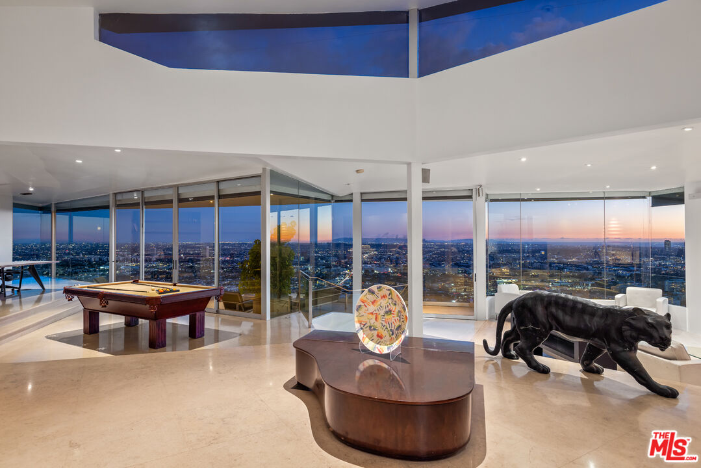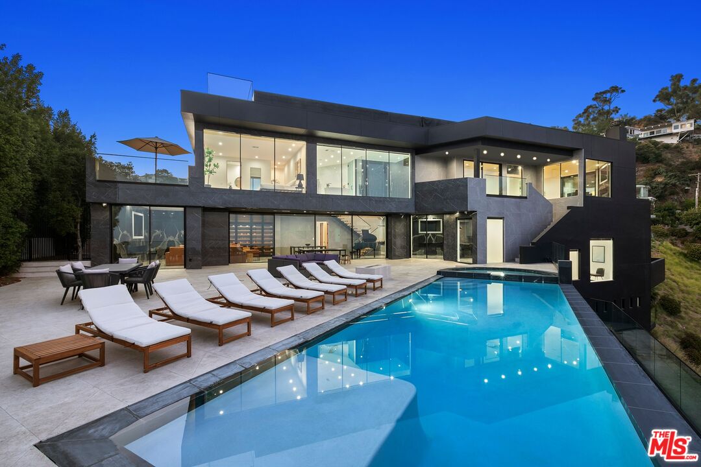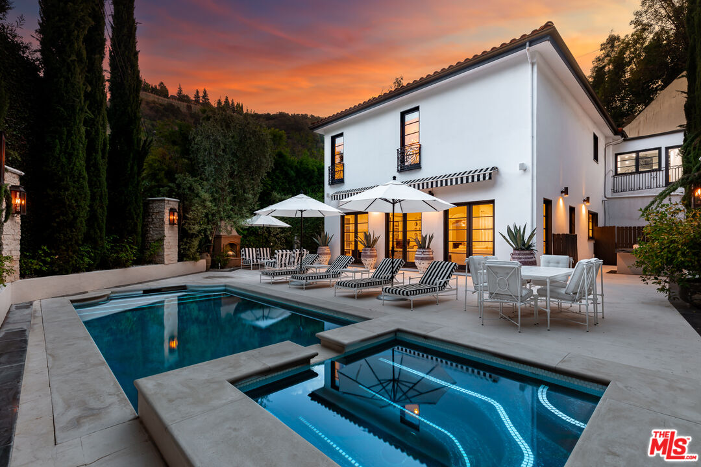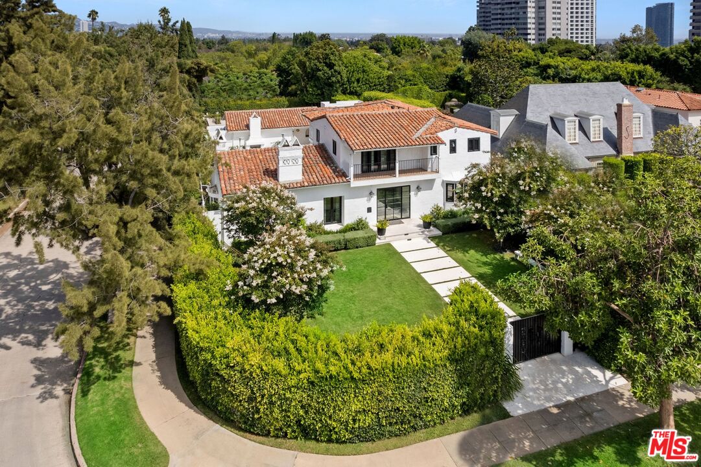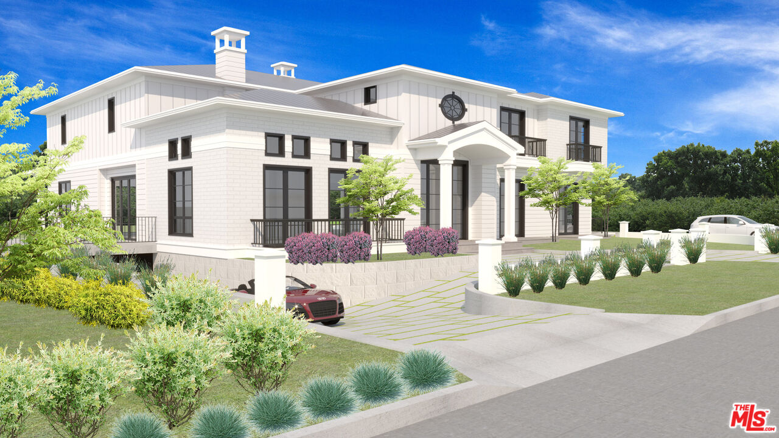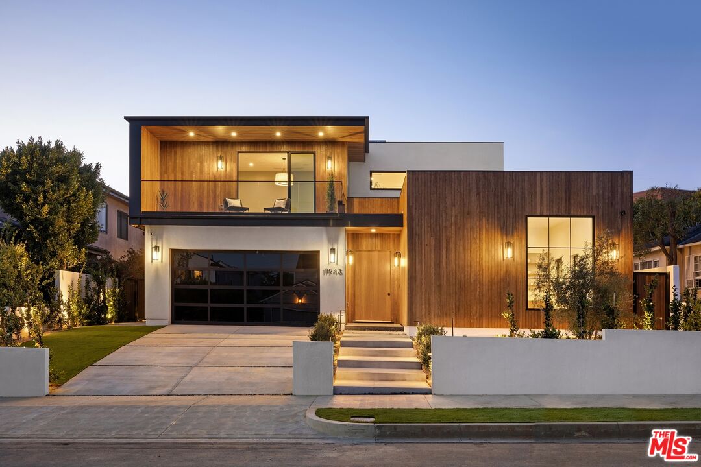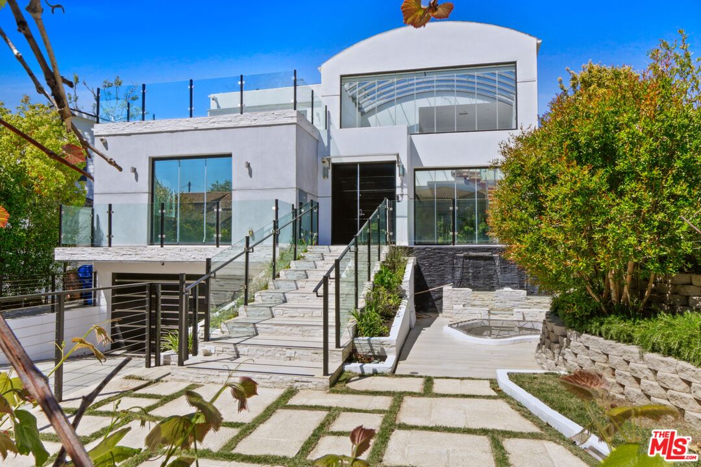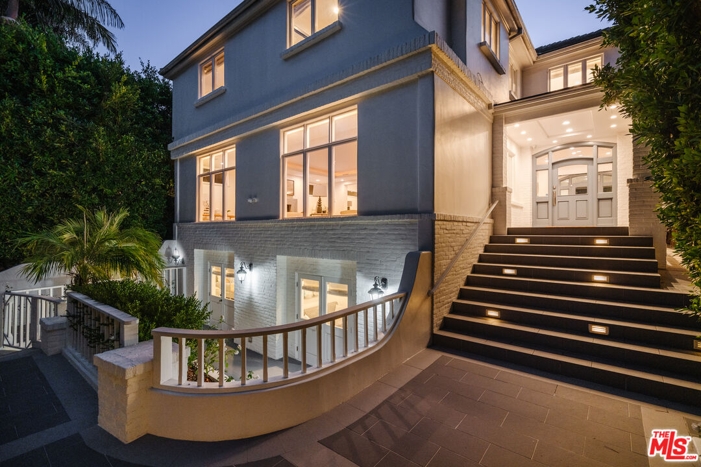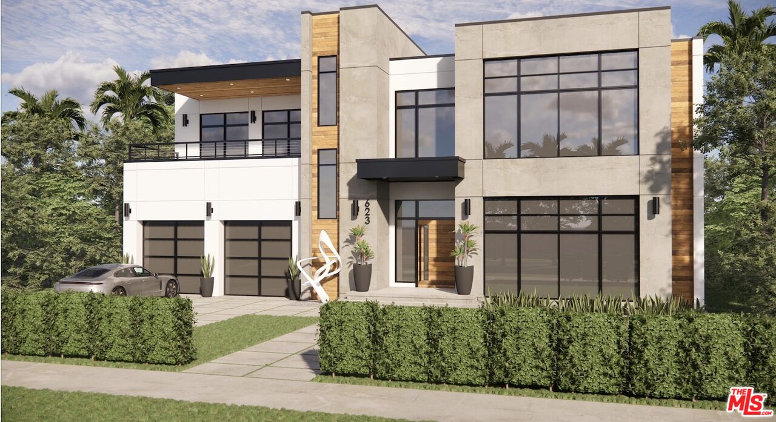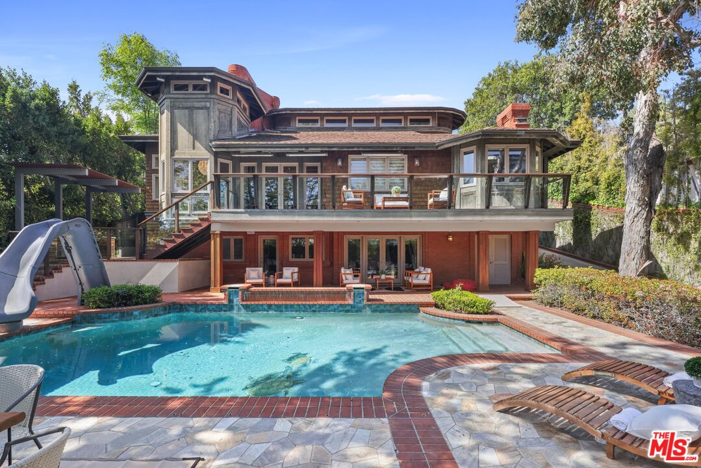Breathtaking 5 bedroom, 4.5 bathroom Cape Cod Traditional located in coveted Old Cheviot. Completed in 2012 with the finest of finishes, this immaculate, timeless Traditional truly showcases masterful craftsmanship at every turn, seamlessly blending elegant sophistication and the warmth of everyday comfort. The grand 2-story foyer leads to a step down, formal living room flooded with natural light, featuring a classic stone fireplace and detailed wainscotting. With open concept living areas, the sun-filled family room boasts walls of glass that open to the stunning rear yard and gorgeous wood clad ceilings which lead to a perfect breakfast nook with banquette seats and on to impeccable gourmet kitchen featuring state-of-the-art appliances, marble and stone countertops and oversized center island with high top breakfast bar. The formal dining room is complete with designer lighting and glass embellished wine bar. The second story provides an opulent master suite boasting a lavish en-suite bath with glass-encased marble shower, soaking tub, dual vanities, envious dual walk-in closets, and oversized balcony capturing the lush garden view. Three additional spacious guest rooms with perfectly appointed bathrooms complete the upstairs living quarters. The expansive and intimately private outdoor living space is complete with waterfall edge pool and spa, custom fire pit with lounge area, outdoor kitchen, stone patios, and spectacular oversized rolling lawn! Boasting soaring ceilings, rich ebony hardwood floors, detailed wainscoting, crown moldings, designer finishes and skylights throughout this remarkable residence!
Property Details
Price:
$5,395,000
MLS #:
23-238612
Status:
Sold ((Mar 24, 2023))
Beds:
5
Baths:
5
Address:
2921 Haddington Dr
Type:
Single Family
Subtype:
Single Family Residence
Neighborhood:
Cheviot Hills – Rancho Park
City:
Los Angeles
Listed Date:
Feb 5, 2023
State:
CA
Finished Sq Ft:
4,531
Lot Size:
8,623 sqft / 0.20 acres (approx)
Year Built:
2012
Schools
Interior
Cooking Appliances
Built- In B B Q, Cooktop – Gas, Oven- Electric
Cooling
Air Conditioning, Central, Multi/ Zone
Dining Room
1
Eating Areas
Breakfast Area, Breakfast Counter / Bar, Breakfast Nook, Formal Dining Rm, Kitchen Island
Flooring
Hardwood, Stone Tile, Carpet
Heating
Central, Fireplace
Interior Features
Open Floor Plan, Dry Bar, Crown Moldings, Chair Railings, Built- Ins, High Ceilings (9 Feet+), Intercom, Recessed Lighting, Storage Space, Sunken Living Room, Two Story Ceilings, Wainscotting
Kitchen Features
Gourmet Kitchen, Open to Family Room, Remodeled, Stone Counters
Laundry
Inside, On Upper Level, Room
Maids Room
1
Exterior
Building Type
Detached
Common Walls
Detached/ No Common Walls
Fence
Stucco Wall, Wood
Other Structures
None
Parking Garage
Attached, Garage, Direct Entrance, Door Opener, Garage – 2 Car, Garage Is Attached, Driveway Gate, Private, Side By Side
Patio Features
Balcony, Covered Porch, Patio Open, Porch – Front, Rock/ Stone
Pool Description
Heated, In Ground, Waterfall, Negative Edge/ Infinity Pool, Private
Roof
Composition
Spa
Heated, In Ground, Private
Style
Traditional
Financial
See this Listing
Mortgage Calculator
Map
Community
- Address2921 Haddington Dr Los Angeles CA
- AreaCheviot Hills – Rancho Park
- CityLos Angeles
- CountyLos Angeles
Similar Listings Nearby
- 8690 Franklin Ave
Los Angeles, CA$7,000,000
4.60 miles away
- 1924 Sunset Plaza Dr
Los Angeles, CA$6,999,000
4.89 miles away
- 1600 Clear View Dr
Beverly Hills, CA$6,995,000
4.53 miles away
- 800 S Beverly Glen Blvd
Los Angeles, CA$6,995,000
2.40 miles away
- 491 Homewood Rd
Los Angeles, CA$6,995,000
4.78 miles away
- 11943 Foxboro Dr
Los Angeles, CA$6,995,000
3.88 miles away
- 2927 Gilmerton Ave
Los Angeles, CA$6,995,000
0.17 miles away
- 310 22nd St
Santa Monica, CA$6,995,000
4.74 miles away
- 623 N Rexford Dr
Beverly Hills, CA$6,950,000
2.89 miles away
- 851 Glenmont Ave
Los Angeles, CA$6,950,000
2.39 miles away
Courtesy of Rory Posin at RE/MAX ESTATE PROPERTIES. The information being provided by CARETS (CLAW, CRISNet MLS, DAMLS, CRMLS, i-Tech MLS, and/or VCRDS) is for the visitor’s personal, non-commercial use and may not be used for any purpose other than to identify prospective properties visitor may be interested in purchasing.
Any information relating to a property referenced on this web site comes from the Internet Data Exchange (IDX) program of CARETS. This web site may reference real estate listing(s) held by a brokerage firm other than the broker and/or agent who owns this web site.
The accuracy of all information, regardless of source, including but not limited to square footages and lot sizes, is deemed reliable but not guaranteed and should be personally verified through personal inspection by and/or with the appropriate professionals. The data contained herein is copyrighted by CARETS, CLAW, CRISNet MLS, DAMLS, CRMLS, i-Tech MLS and/or VCRDS and is protected by all applicable copyright laws. Any dissemination of this information is in violation of copyright laws and is strictly prohibited.
CARETS, California Real Estate Technology Services, is a consolidated MLS property listing data feed comprised of CLAW (Combined LA/Westside MLS), CRISNet MLS (Southland Regional AOR), DAMLS (Desert Area MLS), CRMLS (California Regional MLS), i-Tech MLS (Glendale AOR/Pasadena Foothills AOR) and VCRDS (Ventura County Regional Data Share). This site was last updated 2024-04-26.
Any information relating to a property referenced on this web site comes from the Internet Data Exchange (IDX) program of CARETS. This web site may reference real estate listing(s) held by a brokerage firm other than the broker and/or agent who owns this web site.
The accuracy of all information, regardless of source, including but not limited to square footages and lot sizes, is deemed reliable but not guaranteed and should be personally verified through personal inspection by and/or with the appropriate professionals. The data contained herein is copyrighted by CARETS, CLAW, CRISNet MLS, DAMLS, CRMLS, i-Tech MLS and/or VCRDS and is protected by all applicable copyright laws. Any dissemination of this information is in violation of copyright laws and is strictly prohibited.
CARETS, California Real Estate Technology Services, is a consolidated MLS property listing data feed comprised of CLAW (Combined LA/Westside MLS), CRISNet MLS (Southland Regional AOR), DAMLS (Desert Area MLS), CRMLS (California Regional MLS), i-Tech MLS (Glendale AOR/Pasadena Foothills AOR) and VCRDS (Ventura County Regional Data Share). This site was last updated 2024-04-26.
2921 Haddington Dr
Los Angeles, CA
LIGHTBOX-IMAGES

