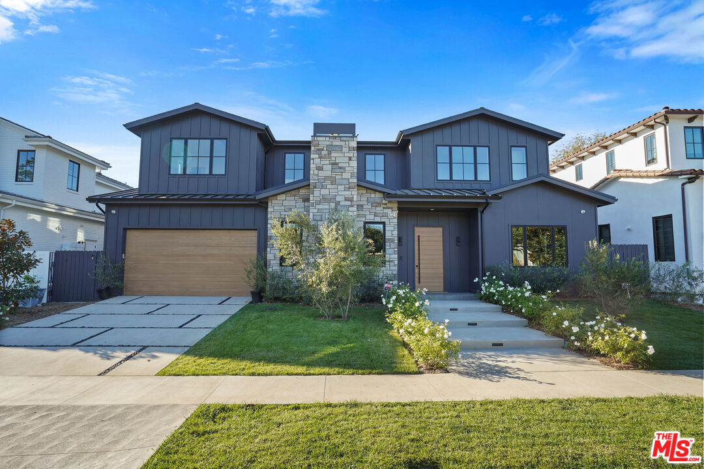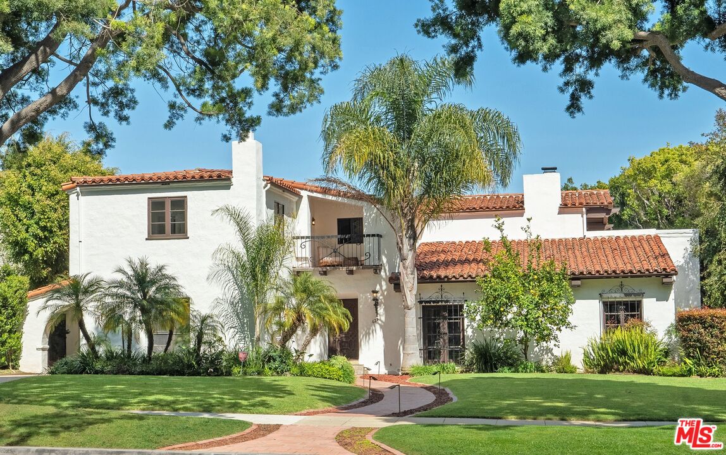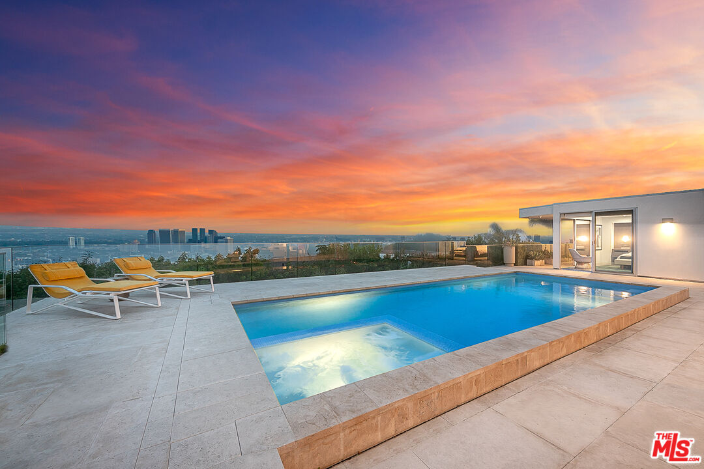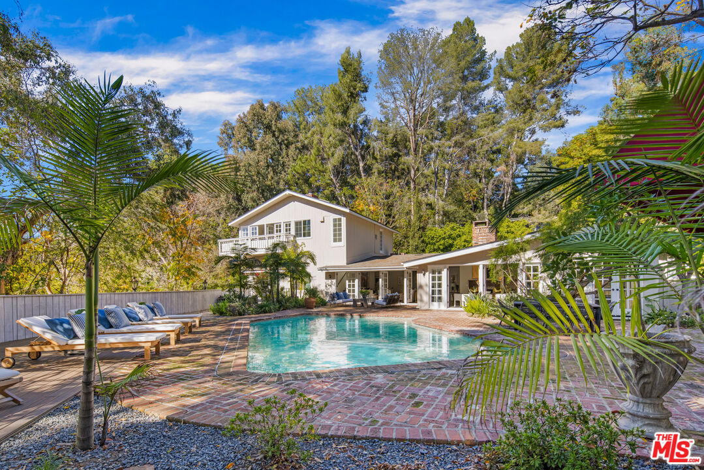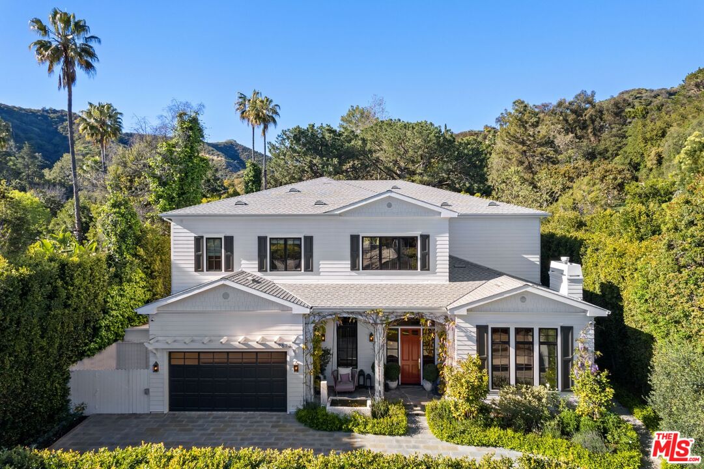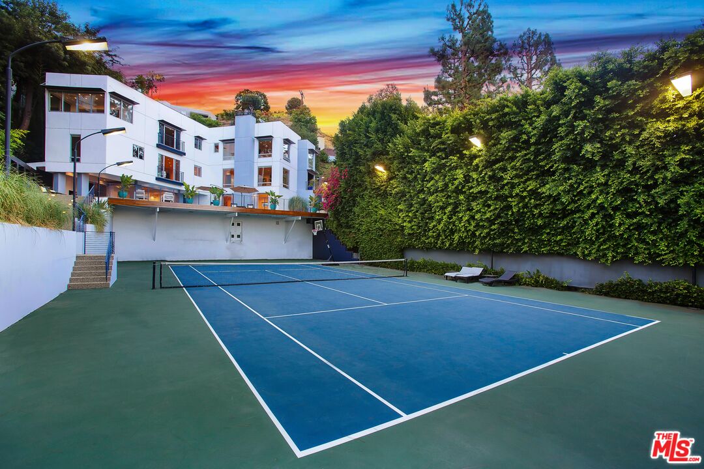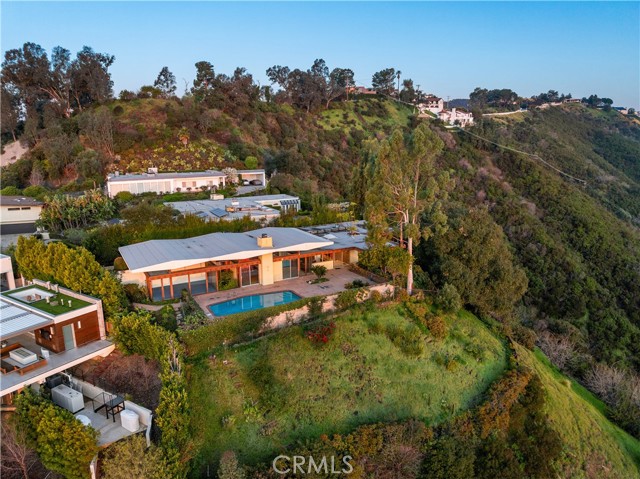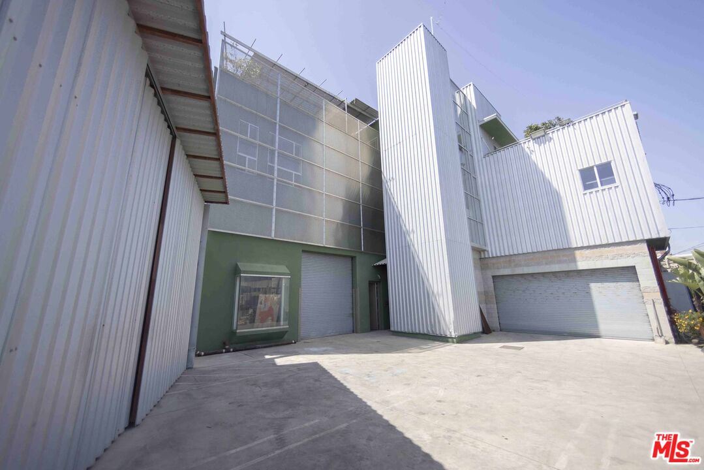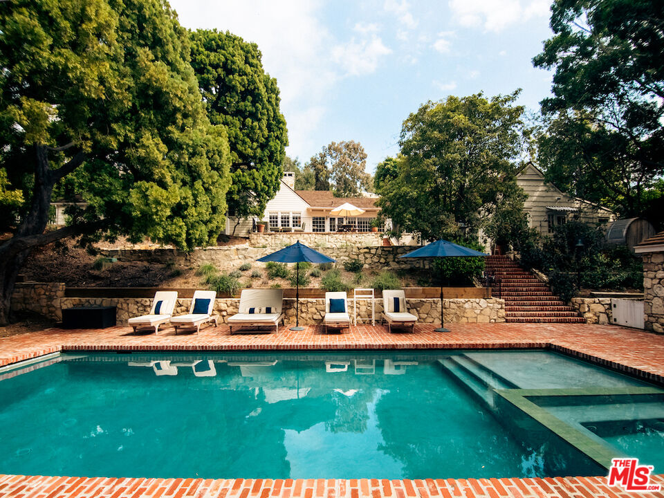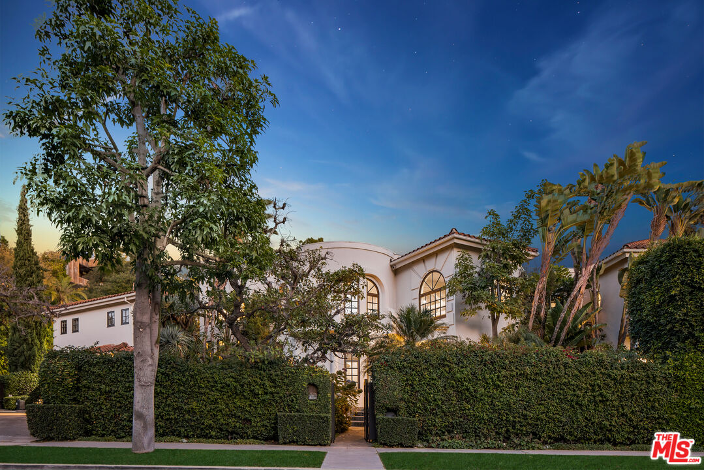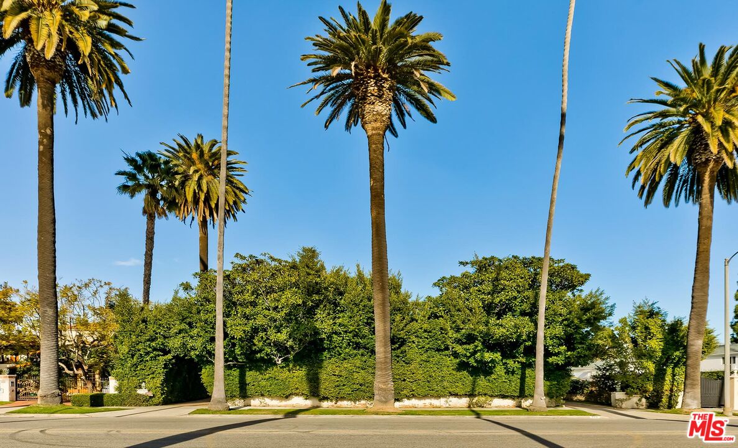This new construction home by B Homes Design & Development located in the prestigious neighborhood of Cheviot Hills has it all. Featuring 6 bedrooms, 7.5 bathrooms, and an expansive lower level, offering a remarkable 7,233 square feet of luxurious living space. As you step through the front door, a grand foyer greets you with soaring ceilings and rich wood floors that guide you through a tastefully designed living space. This sophisticated residence boasts an elegant living room, a sun-filled family room, a formal dining room, and Fleetwood doors that effortlessly connect to the expansive backyard. The chef’s kitchen showcasing custom cabinetry, top-of-the-line Sub Zero appliances, and a generously sized island perfect for entertaining. The primary suite is ready for your daily retreat, complete with fireplace, oversized shower, deep soaking tub, and walk-in closet. Descend into the lower level to relax in your custom home theater. Walk behind bar and temp controlled wine room overlooking the large seating area, private gym, bedroom along with 2 bathrooms, outdoor patio and full sized laundry room with dog wash station. Go green with solar panels installed on this home while regularly saving you money.
Property Details
Price:
$7,999,000
MLS #:
23-327273
Status:
Active Under Contract
Beds:
6
Baths:
8
Address:
3021 Earlmar Dr
Type:
Single Family
Subtype:
Single Family Residence
Neighborhood:
cheviothillsranchopark
City:
Los Angeles
Listed Date:
Nov 9, 2023
State:
CA
Finished Sq Ft:
7,233
Lot Size:
8,749 sqft / 0.20 acres (approx)
Year Built:
2023
Schools
Interior
Cooking Appliances
Built- In And Free Standing, Built- In B B Q, Built- In Gas, Built- Ins, Gas, Free Standing Gas, Electric, Gas Grill, Microwave, Oven, Range Hood, Range
Cooling
Air Conditioning, Central
Dining Room
1
Eating Areas
Breakfast Area, Dining Area, In Kitchen, Kitchen Island
Flooring
Engineered Hardwood, Tile
Heating
Central
Interior Features
Built- Ins, Elevator, Common Walls, Open Floor Plan, Beamed Ceiling(s), High Ceilings (9 Feet+), Recessed Lighting, Basement, Other, Bar, 2 Staircases
Kitchen Features
Pantry, Remodeled, Open to Family Room
Laundry
Room, Laundry Area
Exterior
Building Type
Attached
Common Walls
Attached
Fence
Wood
Other Structures
None
Parking Garage
Garage Is Attached, Attached, Driveway
Pool Description
None
Spa
None
Style
Traditional
Financial
See this Listing
Mortgage Calculator
Map
Community
- Address3021 Earlmar Dr Los Angeles CA
- AreaCheviot Hills – Rancho Park
- CityLos Angeles
- CountyLos Angeles
Similar Listings Nearby
- 624 N Arden Dr
Beverly Hills, CA$10,295,000
3.23 miles away
- 1476 Carla Rdg
Beverly Hills, CA$9,995,000
4.26 miles away
- 9911 Tower Ln
Beverly Hills, CA$9,995,000
3.82 miles away
- 9573 Lania Ln
Beverly Hills, CA$9,995,000
4.66 miles away
- 9240 Warbler Way
Los Angeles, CA$9,990,000
4.28 miles away
- 1470 Laurel WAY
BEVERLY HILLS, CA$9,950,000
4.31 miles away
- 2307 Federal Ave
Los Angeles, CA$9,900,000
2.32 miles away
- 167 N Bentley Ave
Los Angeles, CA$9,890,000
4.07 miles away
- 572 N Bundy Dr
Los Angeles, CA$9,799,000
4.69 miles away
- 710 N Beverly Dr
Beverly Hills, CA$9,749,000
2.79 miles away
Courtesy of Cory Holtzman at Exel Properties. The information being provided by CARETS (CLAW, CRISNet MLS, DAMLS, CRMLS, i-Tech MLS, and/or VCRDS) is for the visitor’s personal, non-commercial use and may not be used for any purpose other than to identify prospective properties visitor may be interested in purchasing.
Any information relating to a property referenced on this web site comes from the Internet Data Exchange (IDX) program of CARETS. This web site may reference real estate listing(s) held by a brokerage firm other than the broker and/or agent who owns this web site.
The accuracy of all information, regardless of source, including but not limited to square footages and lot sizes, is deemed reliable but not guaranteed and should be personally verified through personal inspection by and/or with the appropriate professionals. The data contained herein is copyrighted by CARETS, CLAW, CRISNet MLS, DAMLS, CRMLS, i-Tech MLS and/or VCRDS and is protected by all applicable copyright laws. Any dissemination of this information is in violation of copyright laws and is strictly prohibited.
CARETS, California Real Estate Technology Services, is a consolidated MLS property listing data feed comprised of CLAW (Combined LA/Westside MLS), CRISNet MLS (Southland Regional AOR), DAMLS (Desert Area MLS), CRMLS (California Regional MLS), i-Tech MLS (Glendale AOR/Pasadena Foothills AOR) and VCRDS (Ventura County Regional Data Share). This site was last updated 2024-04-27.
Any information relating to a property referenced on this web site comes from the Internet Data Exchange (IDX) program of CARETS. This web site may reference real estate listing(s) held by a brokerage firm other than the broker and/or agent who owns this web site.
The accuracy of all information, regardless of source, including but not limited to square footages and lot sizes, is deemed reliable but not guaranteed and should be personally verified through personal inspection by and/or with the appropriate professionals. The data contained herein is copyrighted by CARETS, CLAW, CRISNet MLS, DAMLS, CRMLS, i-Tech MLS and/or VCRDS and is protected by all applicable copyright laws. Any dissemination of this information is in violation of copyright laws and is strictly prohibited.
CARETS, California Real Estate Technology Services, is a consolidated MLS property listing data feed comprised of CLAW (Combined LA/Westside MLS), CRISNet MLS (Southland Regional AOR), DAMLS (Desert Area MLS), CRMLS (California Regional MLS), i-Tech MLS (Glendale AOR/Pasadena Foothills AOR) and VCRDS (Ventura County Regional Data Share). This site was last updated 2024-04-27.
3021 Earlmar Dr
Los Angeles, CA
LIGHTBOX-IMAGES

