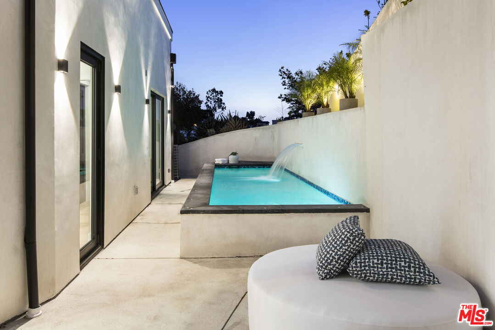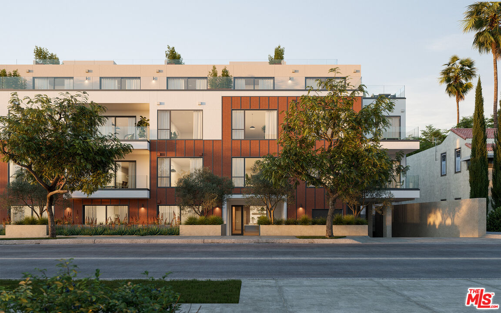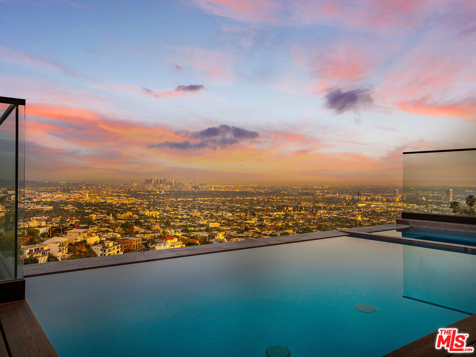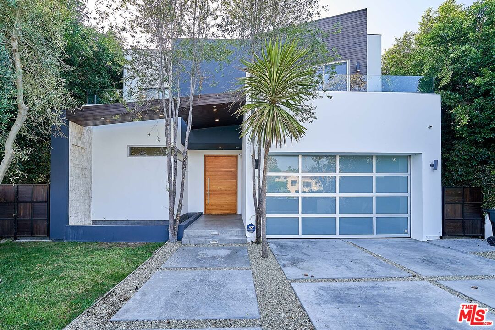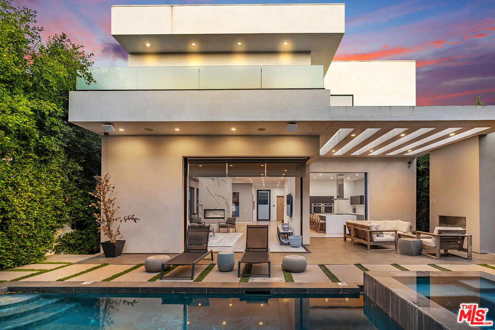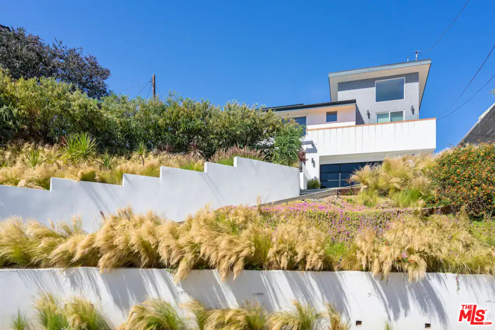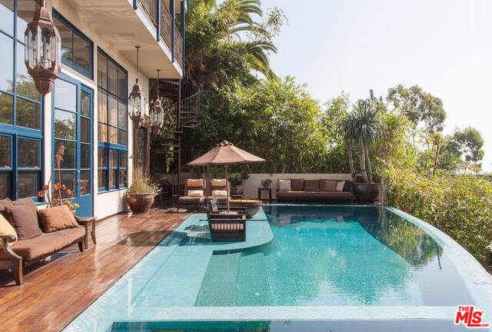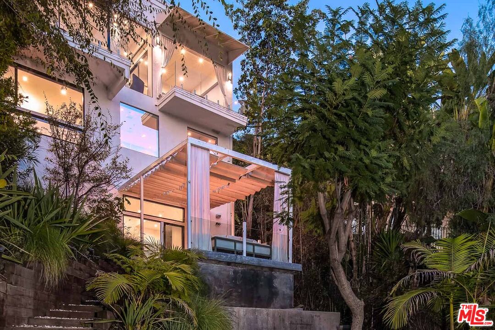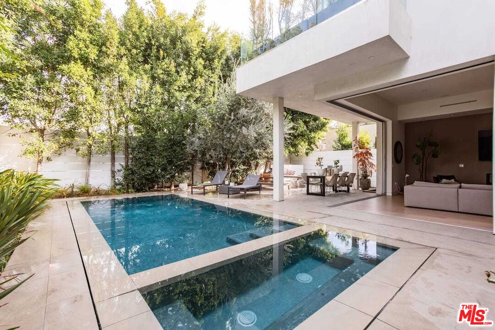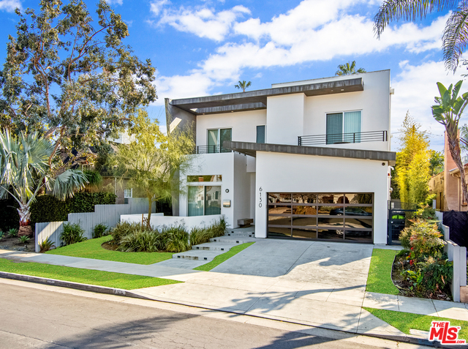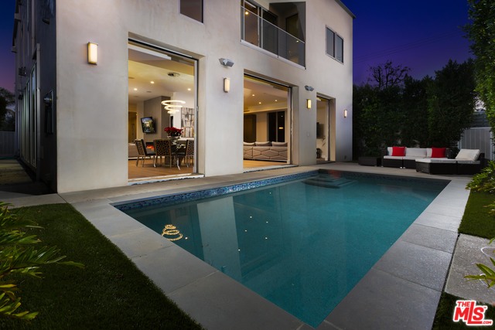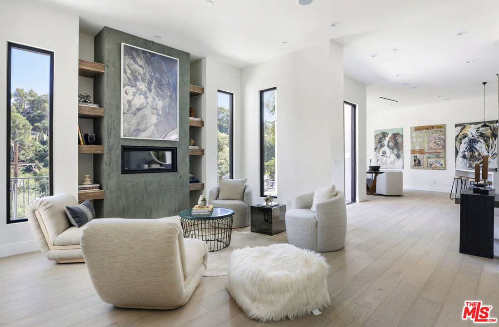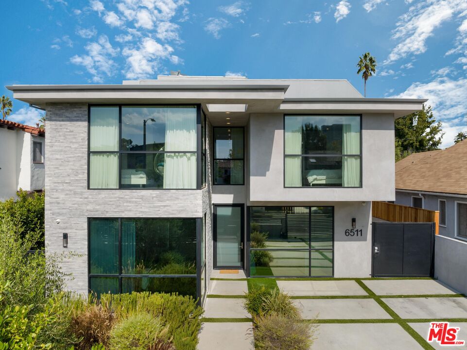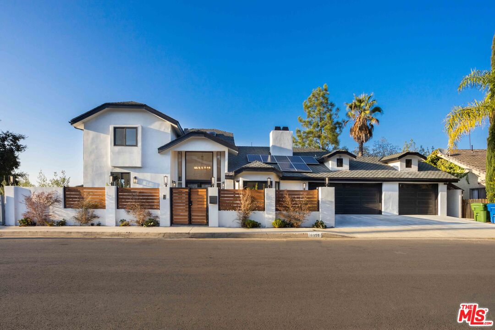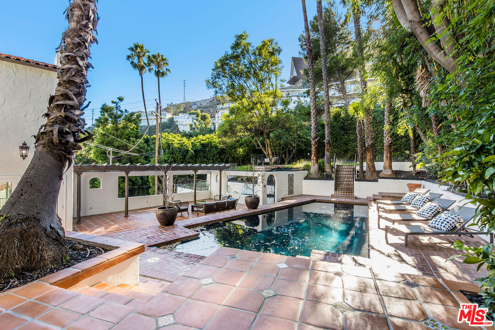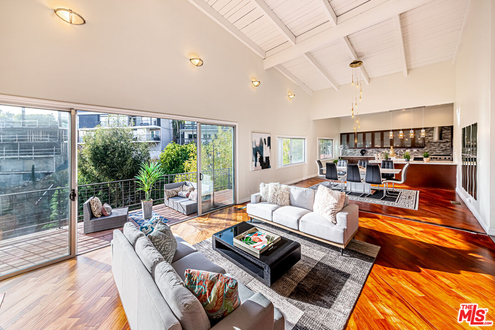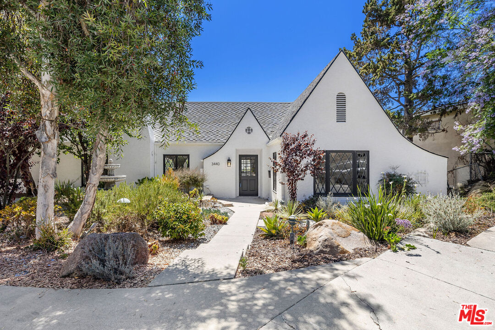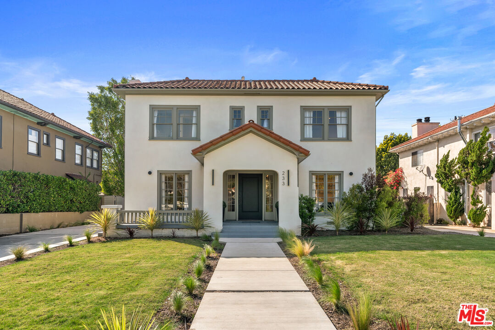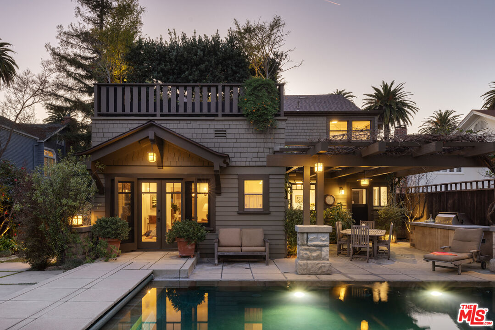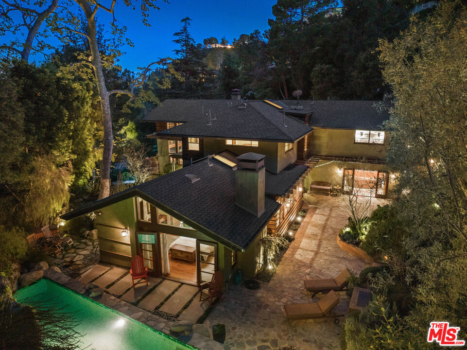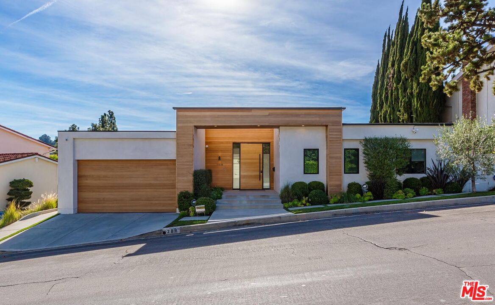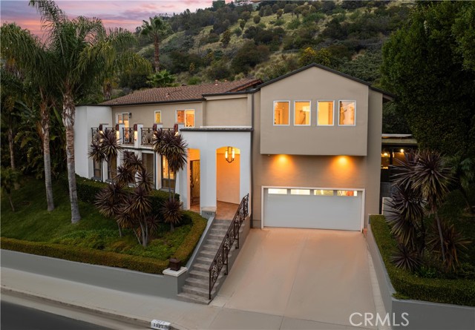There are multiple listings for this address:
Continuing the century long legacy of sublime and iconic architecture in legendary Hollywoodland, this newly designed and constructed modernist architectural home with pool and spa, has all of the elements to stand out in a neighborhood full of extraordinary homes. Inspired by So Cal architect Irving Gill, this home captures the spirit of one the pioneers of the Modernist movement with soaring ceilings, and meticulously designed rooms to maximize light and showcase the panoramic view for a feeling of serenity and peacefulness. Gated access from stairs or elevator leads to oversized door and wide-open sunlit floor plan. First floor living room, lounge with fireplace and dining/kitchen all open with sliders to massive floor level terrace serving as an outdoor living/dining room with a stunning canyon view as a dramatic backdrop. Chef’s kitchen includes Miele and Thermador appliances, custom handleless cabinets and center island with bar seating. Expansive staircase lead to upper level with 3 ensuite bedrooms including pentagonal primary suite with walk in closet and mellow-chic bath with standing tub and separate shower. Spacious private upper deck includes pool, spa and sunning and conversation areas. Two-car garage with elevator access, built-in speakers and wiring for sound, garage roof-top seating area, and much more. Walk to the village for lunch or necessities. Celebrate the 2020’s in elevated style!
Property Details
Price:
$15,500
MLS #:
24-377465
Status:
Active
Beds:
3
Baths:
4
Address:
3101 Belden Dr
Type:
Rental
Subtype:
Single Family Residence
Neighborhood:
hollywoodhillseast
City:
Los Angeles
Listed Date:
Apr 8, 2024
State:
CA
Finished Sq Ft:
2,943
Lot Size:
6,286 sqft / 0.14 acres (approx)
Year Built:
2024
Schools
Interior
Amenities
None
Cooling
Central
Flooring
Engineered Hardwood
Heating
Central
Laundry
Room
Exterior
Building Type
Detached
Common Walls
Detached/ No Common Walls
Covered Parking
2
Parking Garage
Garage – 2 Car
Pool Description
Private
Style
Architectural
Financial
See this Listing
Mortgage Calculator
Map
Community
- Address3101 Belden Dr Los Angeles CA
- AreaHollywood Hills East
- CityLos Angeles
- CountyLos Angeles
Similar Listings Nearby
- 725 N Croft Ave 403
Los Angeles, CA$20,075
4.11 miles away
- 8680 FRANKLIN AVE
LOS ANGELES, CA$20,000
3.72 miles away
- 613 S Mansfield Ave
Los Angeles, CA$20,000
4.26 miles away
- 943 N Laurel Ave
Los Angeles, CA$20,000
3.53 miles away
- 3437 Troy Dr
Los Angeles, CA$20,000
1.56 miles away
- 9140 ST IVES DR
LOS ANGELES, CA$20,000
4.57 miles away
- 4130 Parva Ave
Los Angeles, CA$20,000
2.21 miles away
- 736 N Orange Dr
Los Angeles, CA$20,000
2.95 miles away
- 6130 W 5Th St
Los Angeles, CA$20,000
4.58 miles away
- 721 N SPAULDING AVE
LOS ANGELES, CA$20,000
3.44 miles away
Courtesy of Konstantine Valissarakos at Nourmand & Associates-HW. The information being provided by CARETS (CLAW, CRISNet MLS, DAMLS, CRMLS, i-Tech MLS, and/or VCRDS) is for the visitor’s personal, non-commercial use and may not be used for any purpose other than to identify prospective properties visitor may be interested in purchasing.
Any information relating to a property referenced on this web site comes from the Internet Data Exchange (IDX) program of CARETS. This web site may reference real estate listing(s) held by a brokerage firm other than the broker and/or agent who owns this web site.
The accuracy of all information, regardless of source, including but not limited to square footages and lot sizes, is deemed reliable but not guaranteed and should be personally verified through personal inspection by and/or with the appropriate professionals. The data contained herein is copyrighted by CARETS, CLAW, CRISNet MLS, DAMLS, CRMLS, i-Tech MLS and/or VCRDS and is protected by all applicable copyright laws. Any dissemination of this information is in violation of copyright laws and is strictly prohibited.
CARETS, California Real Estate Technology Services, is a consolidated MLS property listing data feed comprised of CLAW (Combined LA/Westside MLS), CRISNet MLS (Southland Regional AOR), DAMLS (Desert Area MLS), CRMLS (California Regional MLS), i-Tech MLS (Glendale AOR/Pasadena Foothills AOR) and VCRDS (Ventura County Regional Data Share). This site was last updated 2024-05-01.
Any information relating to a property referenced on this web site comes from the Internet Data Exchange (IDX) program of CARETS. This web site may reference real estate listing(s) held by a brokerage firm other than the broker and/or agent who owns this web site.
The accuracy of all information, regardless of source, including but not limited to square footages and lot sizes, is deemed reliable but not guaranteed and should be personally verified through personal inspection by and/or with the appropriate professionals. The data contained herein is copyrighted by CARETS, CLAW, CRISNet MLS, DAMLS, CRMLS, i-Tech MLS and/or VCRDS and is protected by all applicable copyright laws. Any dissemination of this information is in violation of copyright laws and is strictly prohibited.
CARETS, California Real Estate Technology Services, is a consolidated MLS property listing data feed comprised of CLAW (Combined LA/Westside MLS), CRISNet MLS (Southland Regional AOR), DAMLS (Desert Area MLS), CRMLS (California Regional MLS), i-Tech MLS (Glendale AOR/Pasadena Foothills AOR) and VCRDS (Ventura County Regional Data Share). This site was last updated 2024-05-01.
3101 Belden Dr
Los Angeles, CA
Continuing the century long legacy of sublime and iconic architecture in legendary Hollywoodland, this newly designed and constructed modernist architectural home with pool and spa, has all of the elements to stand out in a neighborhood full of extraordinary homes. Inspired by So Cal architect Irving Gill, this home captures the spirit of one the pioneers of the Modernist movement with soaring ceilings, and meticulously designed rooms to maximize light and showcase the panoramic view for a feeling of serenity and peacefulness. Gated access from stairs or elevator leads to oversized door and wide-open sunlit floor plan. First floor living room, lounge with fireplace and dining/kitchen all open with sliders to massive floor level terrace serving as an outdoor living/dining room with a stunning canyon view as a dramatic backdrop. Chef’s kitchen includes Miele and Thermador appliances, custom handleless cabinets and center island with bar seating. Expansive staircase lead to upper level with 3 ensuite bedrooms including pentagonal primary suite with walk in closet and mellow-chic bath with standing tub and separate shower. Spacious private upper deck includes pool, spa and sunning and conversation areas. Two-car garage with elevator access, built-in speakers and wiring for sound, garage roof-top seating area, and much more. Walk to the village for lunch or necessities. Celebrate the 2020’s in elevated style!
Property Details
Price:
$3,150,000
MLS #:
24-377557
Status:
Active
Beds:
3
Baths:
4
Address:
3101 Belden Dr
Type:
Single Family
Subtype:
Single Family Residence
Neighborhood:
hollywoodhillseast
City:
Los Angeles
Listed Date:
Apr 8, 2024
State:
CA
Finished Sq Ft:
2,943
Lot Size:
6,286 sqft / 0.14 acres (approx)
Year Built:
2024
Schools
Interior
Amenities
None
Cooling
Central
Flooring
Engineered Hardwood
Heating
Central
Laundry
Room
Exterior
Building Type
Detached
Common Walls
Detached/ No Common Walls
Covered Parking
2
Parking Garage
Garage – 2 Car
Pool Description
Private
Style
Architectural
Financial
See this Listing
Mortgage Calculator
Map
Community
- Address3101 Belden Dr Los Angeles CA
- AreaHollywood Hills East
- CityLos Angeles
- CountyLos Angeles
Similar Listings Nearby
- 6511 Maryland Dr
Los Angeles, CA$4,095,000
4.79 miles away
- 11559 Dona Teresa Dr
Studio City, CA$4,095,000
3.75 miles away
- 1616 Queens Rd
Los Angeles, CA$4,090,000
3.62 miles away
- 9314 Sierra Mar Dr
Los Angeles, CA$4,000,000
4.64 miles away
- 3440 Troy Dr
Los Angeles, CA$3,999,000
1.53 miles away
- 233 S Larchmont Blvd
Los Angeles, CA$3,999,000
3.71 miles away
- 146 S Norton Ave
Los Angeles, CA$3,999,000
3.61 miles away
- 2669 Harlesden Ct
Los Angeles, CA$3,999,000
2.80 miles away
- 11288 Dona Lisa Dr
Studio City, CA$3,999,000
3.20 miles away
- 7923 Electra DR
LOS ANGELES, CA$3,998,000
2.73 miles away
LIGHTBOX-IMAGES

